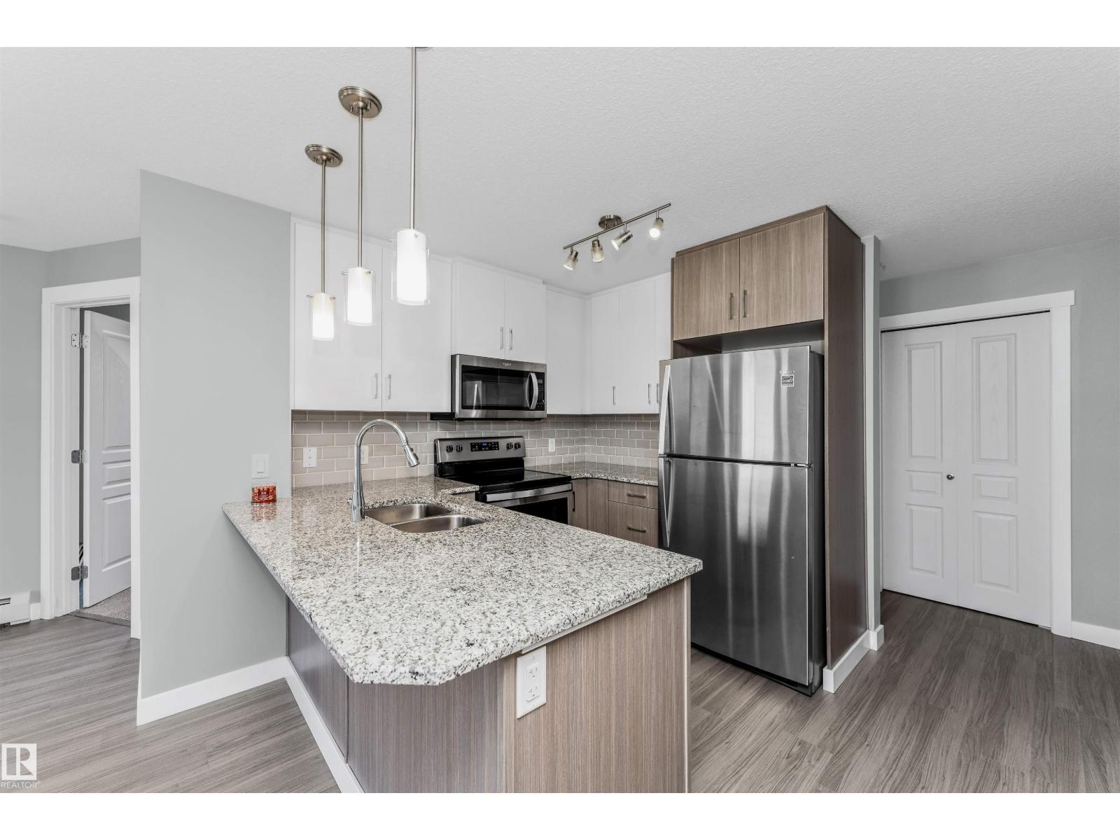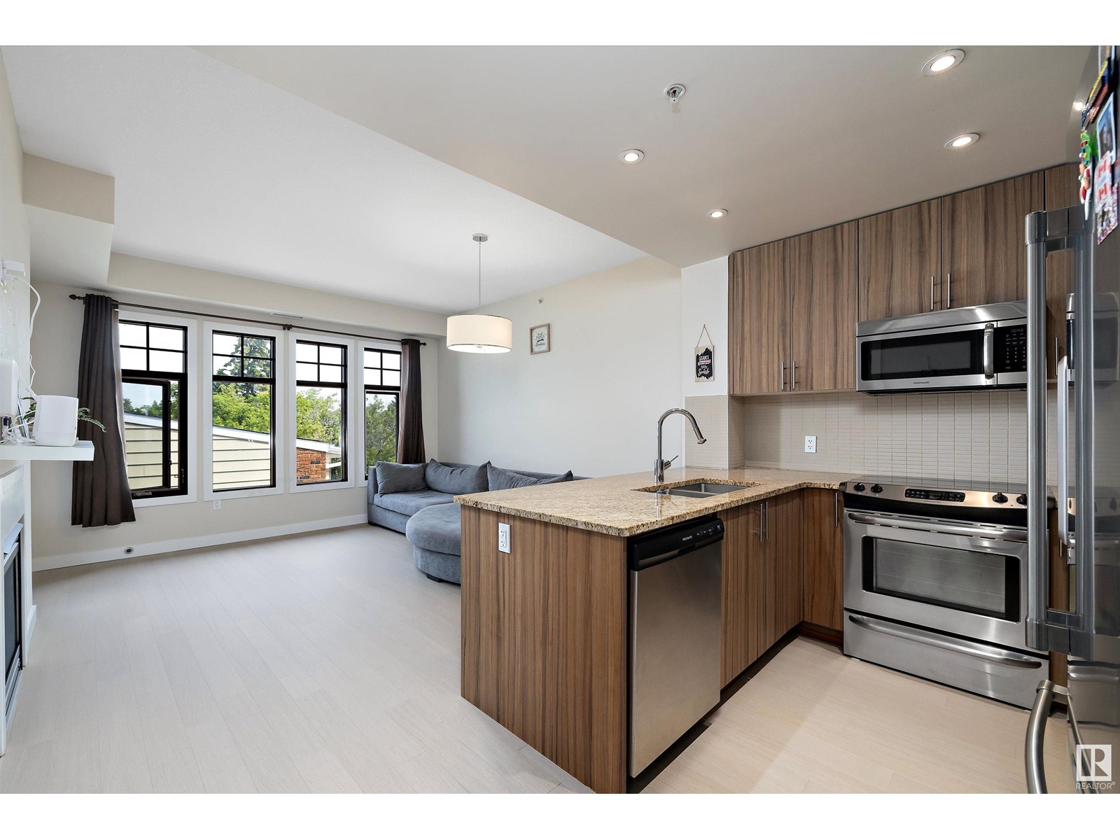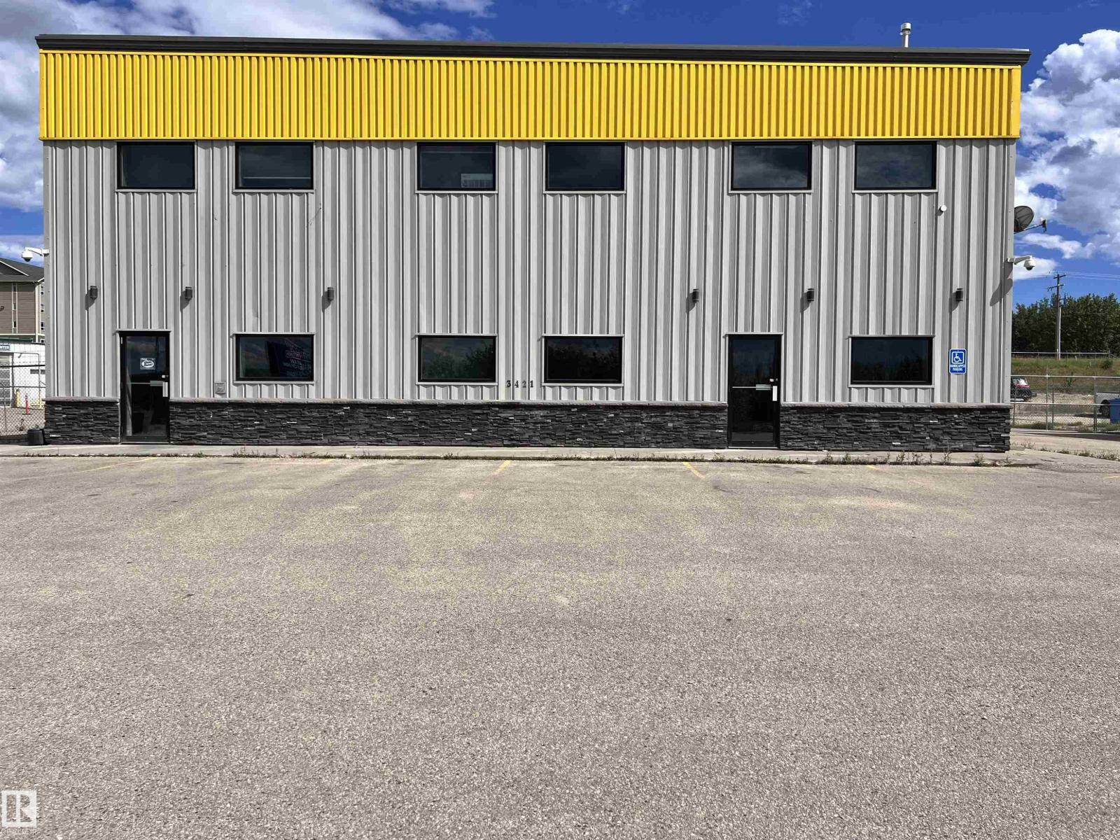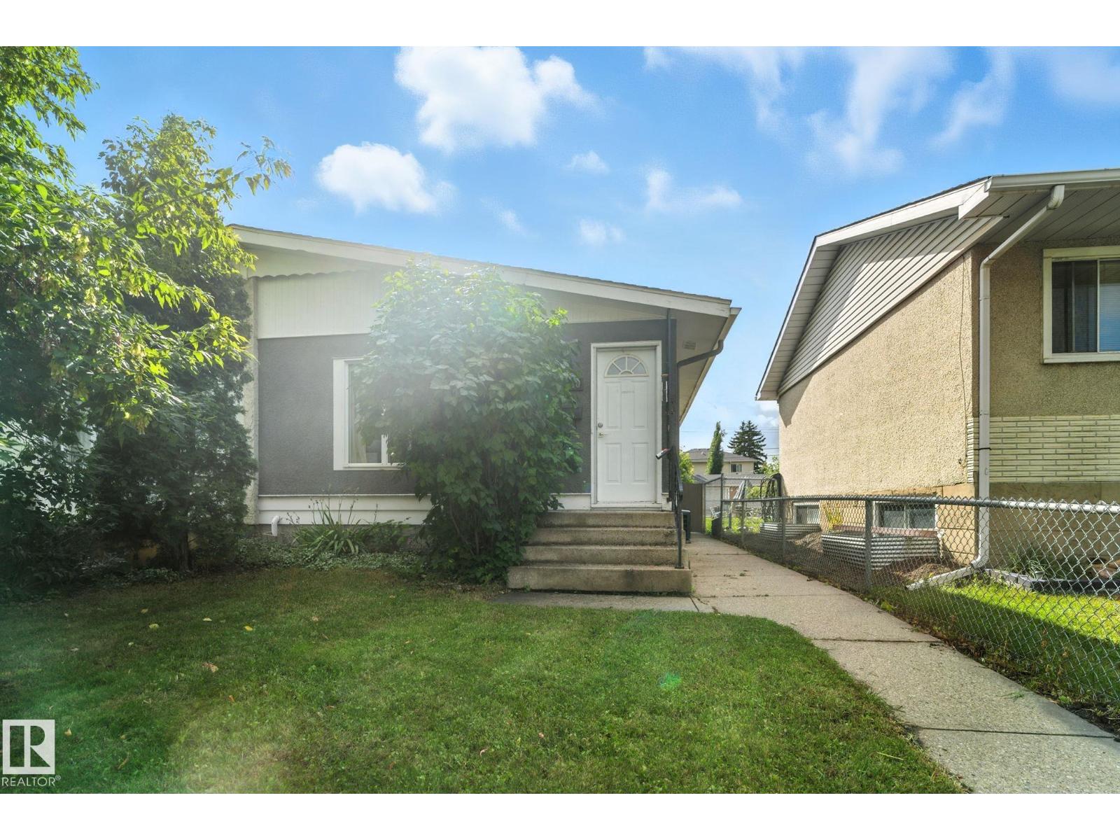306 West Brooke Wy Nw
Edmonton, Alberta
Welcome to this fully renovated home.1500 SqFt with 5 bedrooms and 2 full bathroom.Upgreded with:Roof, windows,shingles,siding,facia,sofits,insulation,deck,storage shed and driveway.Inside:kitchen cabinets,paint,flooring,doors,bathroom,light fixtures,etc. Located in Westview Village, this park offers playgrounds for the kids, a hall that you can rent out for events, as well as an option to store your camper for $25/month.Quick possession (id:42336)
RE/MAX Elite
55415 Hwy 28a
Rural Sturgeon County, Alberta
Great OPPORTUNITY to own a beautiful 1629 sf. bi-level home on 3.26 acres OUT OF A SUBDIVISION, 10 minutes north of Edmonton City Limits, ON PAVEMENT. AND ON CITY WATER!! This home has 9' ceilings throughout. Large open kitchen, with island and eating bar, stools included. The living room /dining room has a gas fireplace and bright large windows with access to the East facing deck OVERLOOKING a huge duck POND. 2 bedrooms up and a large Den/Flex room and a gas fireplace!! The WALK OUT basement is partially finished with a large bedroom, and 3 piece bath AND Outside walls are drywalled and await your final touches for room design. HUGE 32 x 78 HEATED SHOP with 12 ' foot x 12 door, 2 post car lift, 10HP compressor with airlines., smooth concrete floor with floor drain, Paint booth w/ fan There is plenty of storage along with a mezzanine also. 13' ceilings with infrared heaters and a 2pce bathroom. There is also cold storage 13'x 76'. New roof on house 2024, A/C in house, All appliances and Freezer stay (id:42336)
Royal LePage Arteam Realty
#301 3670 139 Av Nw
Edmonton, Alberta
Welcome to this stylish 2 Bed, 2 Bath Condo in Savida. New paint, flooring and baseboards for a modern move in ready condo. A bright 3rd-floor condo, perfectly located beside Clareview Rec Centre and Clareview Town Centre. Enjoy in-suite laundry, large open-concept layout, private balcony, and titled underground parking. Walk to LRT, Superstore, Walmart, GoodLife, Cineplex, parks, and restaurants. Easy access to Yellowhead & Anthony Henday. Low-maintenance living in a walkable, amenity-rich community—ideal for first-time buyers, downsizers, or investors. (id:42336)
Exp Realty
66 Greenfield Wd
Fort Saskatchewan, Alberta
Executive-style bungalow in prestigious Southfort Estates offering over 3,500 sq ft of beautifully finished living space on a fully landscaped 0.34-acre lot. Enjoy a heated double attached garage plus a finished 20x20 shop with side gate access and RV parking. Inside, you’re welcomed by soaring 13' vaulted ceilings, 8’ solid doors, rich dark maple hardwood, and a stunning floor-to-ceiling stone fireplace. The chef-inspired kitchen features granite countertops, expanded custom cabinetry, Frigidaire fridge/freezer, gas stove, oversized island, and a spacious walk-through pantry. The main level includes two generous bedrooms (primary with a luxurious 5pc ensuite and walk-in closet), front den, main floor laundry, and a 4pc bath. The fully finished basement offers a large rec/family room, custom built-in bar, two additional bedrooms, and a 3pc bath. Exterior highlights include a composite deck, flagstone patio, new exterior doors, LeafFilter gutters, permanent gemstone LED lighting, and concrete side drive. (id:42336)
Maxwell Devonshire Realty
1440 25 St Nw
Edmonton, Alberta
Stunning 7 bedroom, 6.5 bath home in Laurel with luxury finishes and incredible functionality. The main floor boasts a bright living room and family room, both open to above, plus a chef’s kitchen with commercial-size fridge, spice kitchen and pantry, anchored by a dramatic staircase. A main-floor bedroom with ensuite adds flexibility. Upstairs offers 4 bedrooms each with its own ensuite, along with a den, office and bonus room. The master retreat features double doors and a spa-inspired ensuite. Flooring upgrades include vinyl plank upstairs and sleek tile on the main floor. The fully finished basement includes a legal 2-bedroom suite plus an owner’s suite, ideal for family or rental income. Upgraded features include a heated garage, heated driveway, heated back patio, and built-in sound system. Located on a quiet cul-de-sac, backing park with no rear neighbors, this remarkable home combines privacy, modern luxury and the highly desirable Laurel location. (id:42336)
Sterling Real Estate
45 Wentworth Cr
St. Albert, Alberta
This 1,970 square-foot 2-story home in the beautiful community of Woodlands, offers an ideal family setting with plenty of space to grow. Featuring three spacious bedrooms upstairs, the home provides comfort and functionality for families of all sizes. The main level is bright and welcoming, with an open flow that’s perfect for both everyday living and entertaining. Large windows allow natural light to fill the home, creating a warm and inviting atmosphere throughout. The unfinished basement offers incredible potential for customization—whether you envision a family rec room, home gym, or additional bedrooms, the space is ready to be tailored to your needs. Located in one of St. Albert’s most desirable neighborhoods, this property combines size, potential, and community charm, making it a fantastic opportunity to create your dream home. (id:42336)
RE/MAX Professionals
#302 10140 150 St Nw
Edmonton, Alberta
FIND YOUR WAY HOME in this charming 2011 low-rise condo with secure underground parking and an elevator. This top-floor unit offers modern charm with 9-foot ceilings, a walk-through closet to an ensuite bath, and in-suite laundry. Enjoy year-round comfort with forced air heating and a two-sided gas fireplace connecting the living room and bedroom. The den, with glass inserts, is perfect for a home office. Engineered hardwood floors grace the living area, while the stylish kitchen features granite countertops, an under-mount sink, a breakfast bar, and stainless steel appliances. Step from the living room onto the balcony with natural gas bbq connection for relaxation. Nearby amenities like No Frills and shops meet your daily needs, and nature lovers will enjoy proximity to MacKinnon Ravine and River Valley trails. (id:42336)
Exp Realty
#13 4610 17 Av Nw
Edmonton, Alberta
Start Your Homeownership Journey Here! Welcome to the Gables in Millwoods! This 2-storey townhouse offers comfort, functionality and room to grow. Features you'll love 3 spacious bedrooms in the upper level including a primary suite with a PRIVATE BALCONY-a perfect spot to relax and unwind before or after work. A working KITCHEN that flows into a charming DINING area and a cozy LIVING room. More features to enjoy, inviting wood burning fireplace and garden door that opens out to a private backyard. A half bath on the main floor for added convenience. In the basement, there is a LARGE FLEX room, ideal as an office, play area, or extra bedroom. Additional storage/workout space in the basement. Parking made easy! 2 assigned parking stalls conveniently situated at your doorstep. With it's functional layout, versatile spaces, and unbeatable location close to schools, shopping and transit, THIS HOME has everything YOU NEED! For sure-you will love this abode! (id:42336)
Rite Realty
36 Broadview Cr
St. Albert, Alberta
Welcome to this spacious St. Albert two-storey offering 5 bedrooms, 4 bathrooms, and exceptional flexibility. Upstairs features 4 bedrooms, including a skylit main bath. The lower level includes a 5th bedroom (or den), full bath, and an in-law suite with kitchen and private side entrance — great for extended family or potential secondary suite. Set on a reverse pie lot, the west-facing backyard is surrounded by mature trees and offers a large deck, sunroom/outdoor living room, fire pit, and sheltered side storage. Inside, enjoy a bright living room, formal dining, family room with wood-burning fireplace, and functional kitchen. Upgrades include Carrier Infinity furnace (2023), hot water tank (2023), roof with venting (2021), new carpet (2025), and fencing (2023). Extras: central vac, washer/dryer, 2 stoves, 2 fridges, dishwasher, hood fans. Walkable to schools, parks, pool, library, and Farmers’ Market. A welcoming, tight-knit community makes this home a rare find! (id:42336)
RE/MAX Professionals
3421 50th St
Drayton Valley, Alberta
What an opportunity for your business with location on 50th Ave.! You have traffic coming in & off of Hwy 22. This is a solid built metal building. The first floor gives you options to have a second business. Upper level is partially finished. Outside there is lots of fenced storage area. Entrance has a huge sitting area for clients, large back counter area for staff with access to shop, private office, bathroom, change room & a 2nd entrance to shop & to an open storage area. The upstairs gives you a view to shop. The upper area has a kitchenet, bathroom and is mostly unfinished giving you lots of options. There is a separator system throw-out the shop to handle any oil residue. Any residue is pumped to the underground 10 ft. 5x 6 ft. tank to suck out the oil. In the shop there are 6 overhead heaters and air exchangers. The owner prefers to lease but may consider a reasonable sale offer for the building. Lease is $11,000.00 per month plus GST. (id:42336)
RE/MAX Vision Realty
12710 85 St Nw
Edmonton, Alberta
Investor Alert – Half Duplex with Basement Suite Potential! This half duplex with 2000 sq ft of living space offers a prime central location with quick access to the Yellowhead Freeway and just minutes from NAIT, Kingsway Mall and Royal Alexandra Hospital, perfect for investors or buyers seeking a versatile property. The main floor features 2 bedrooms, a full bath, and a bright, functional living space. The finished basement (ceiling not completed) includes a separate side entrance, a third bedroom, full bath, and ample space for a future basement suite. Back room on main floor could serve as an additional laundry room, office, or 4th bedroom. Enjoy year-round comfort with central A/C, and envision the possibilities with room to add a detached garage. The mature, landscaped yard offers privacy, while the insulated large shed doubles as a workshop—ideal for hobbies or extra storage. (id:42336)
Maxwell Polaris
#110 646 Mcallister Lo Sw
Edmonton, Alberta
IMMACULATE & UPGRADED 2 BEDROOM, 2 BATH CONDO WITH HEATED UNDERGROUND PARKING! Affordable condo offering many upgrades and features including fresh paint throughout, refurbished kitchen boasting granite countertops, dual tone cabinets, new S/S appliances & island, newer laminate flooring, refurbished baths offering new vanities & plumbing fixtures, newer light fixtures with integrated fans, in suite laundry & storage featuring a newer washer & dryer, etc. The primary suite includes a walk-through closet that leads to a private 3-pce ensuite. Enjoy the spacious patio, complete with a gas BBQ outlet. Fantastic location in a well-managed building with exercise & social rooms. Surrounded by parks & walking trails, close to South Edmonton Common, Southgate, restaurants, groceries, schools, and all amenities, and just minutes from the Henday. Excellent opportunity for Investors looking to cash in on Edmonton’s rising real estate market or first-time buyer’s looking to live affordably while building equity. (id:42336)
Royal LePage Noralta Real Estate













