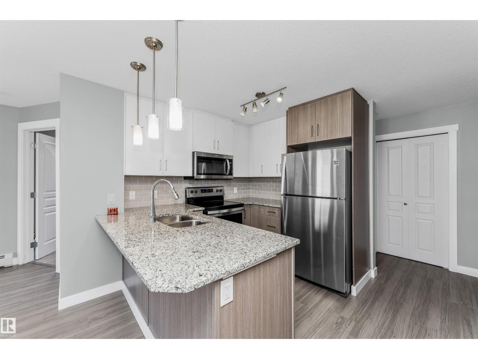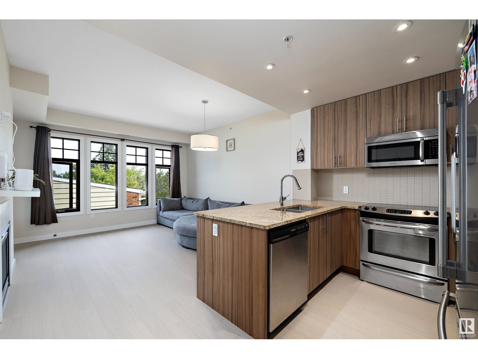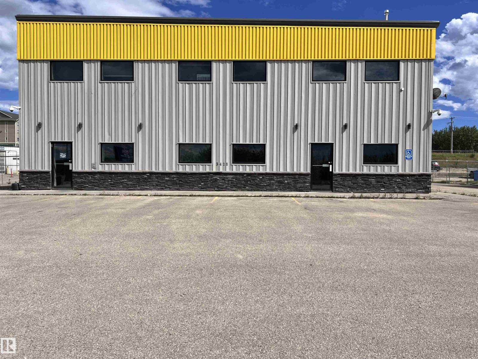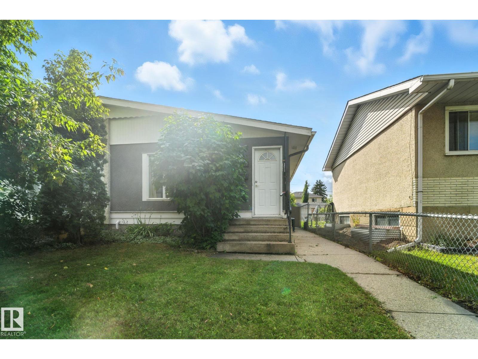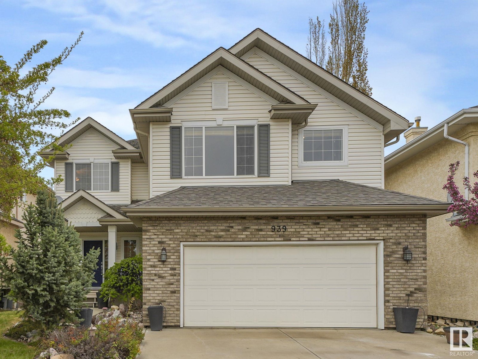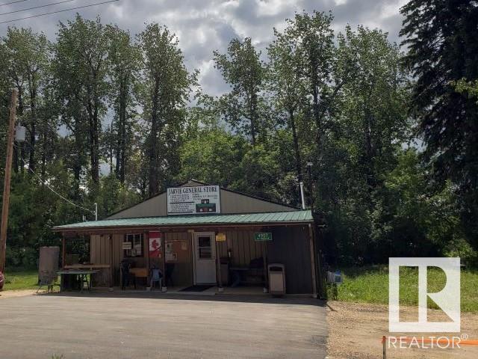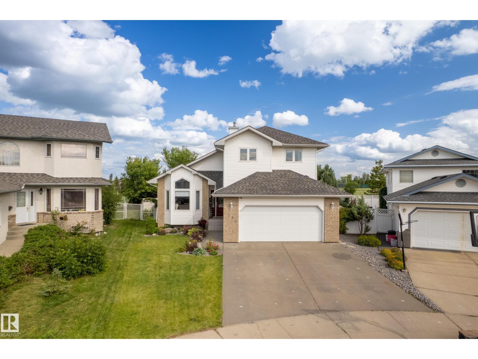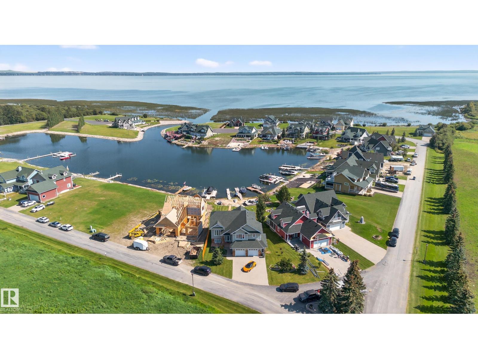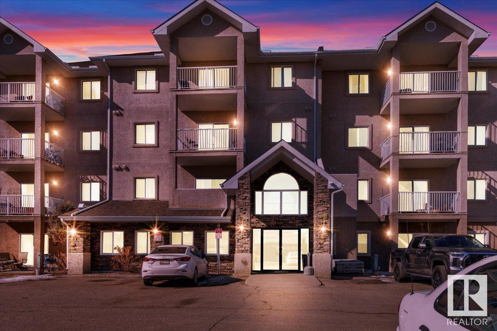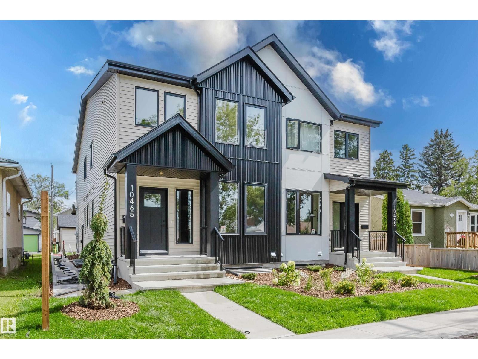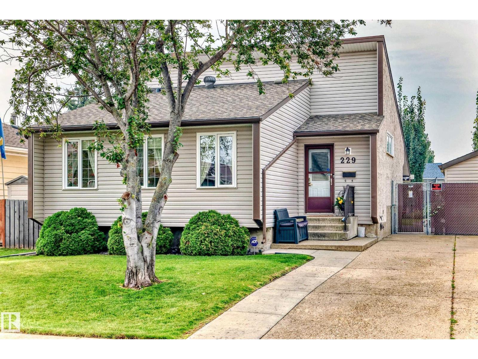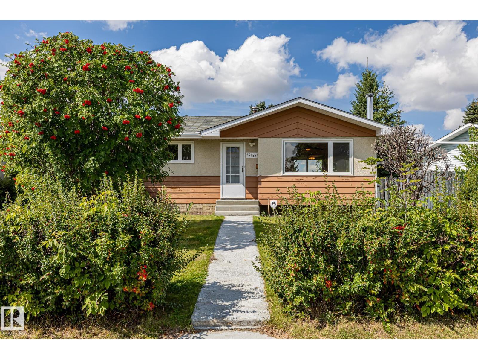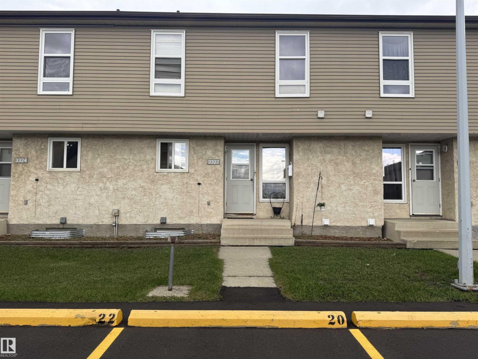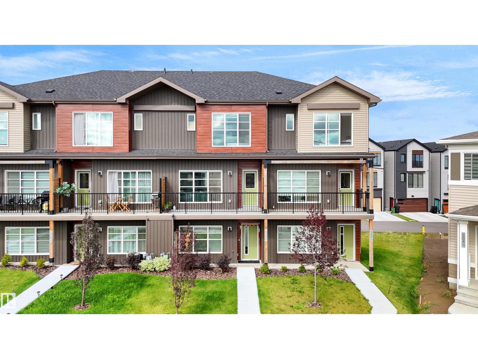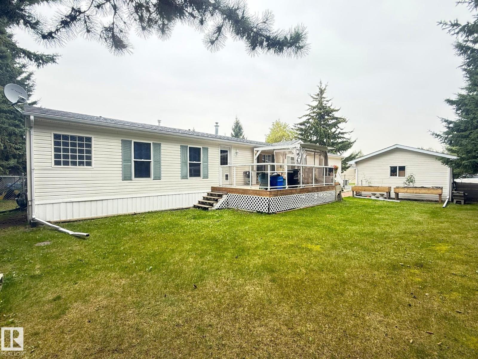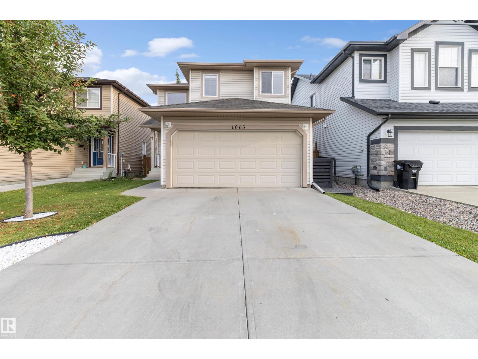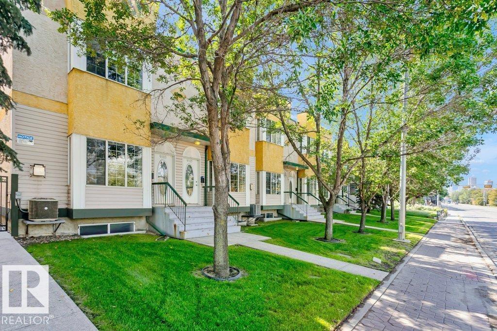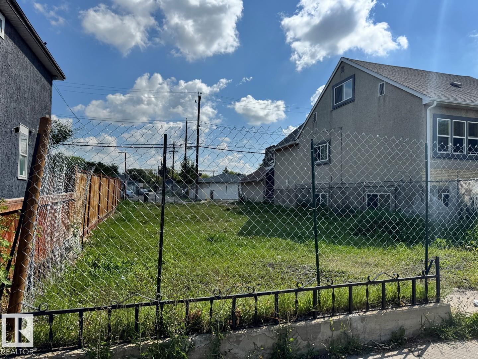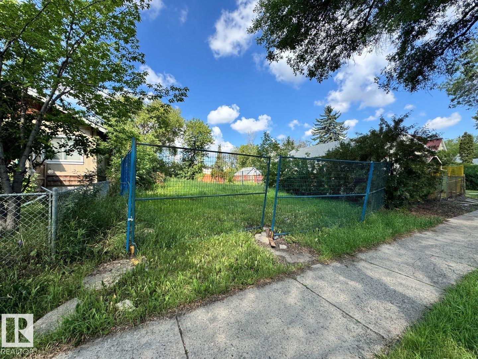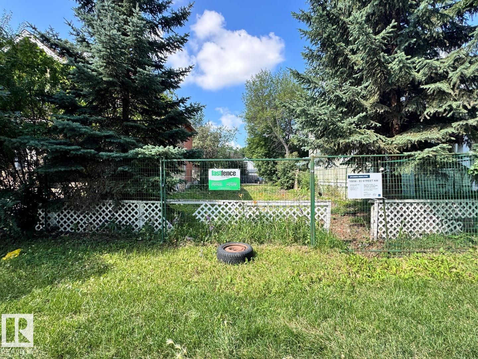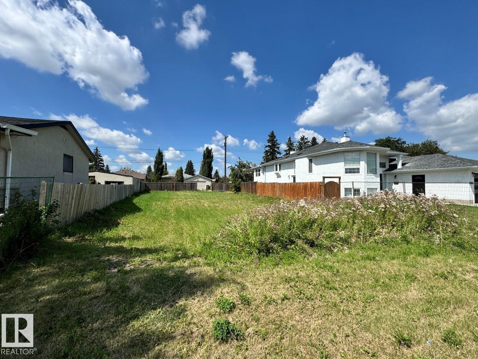306 West Brooke Wy Nw
Edmonton, Alberta
Welcome to this fully renovated home.1500 SqFt with 5 bedrooms and 2 full bathroom.Upgreded with:Roof, windows,shingles,siding,facia,sofits,insulation,deck,storage shed and driveway.Inside:kitchen cabinets,paint,flooring,doors,bathroom,light fixtures,etc. Located in Westview Village, this park offers playgrounds for the kids, a hall that you can rent out for events, as well as an option to store your camper for $25/month.Quick possession (id:42336)
RE/MAX Elite
55415 Hwy 28a
Rural Sturgeon County, Alberta
Great OPPORTUNITY to own a beautiful 1629 sf. bi-level home on 3.26 acres OUT OF A SUBDIVISION, 10 minutes north of Edmonton City Limits, ON PAVEMENT. AND ON CITY WATER!! This home has 9' ceilings throughout. Large open kitchen, with island and eating bar, stools included. The living room /dining room has a gas fireplace and bright large windows with access to the East facing deck OVERLOOKING a huge duck POND. 2 bedrooms up and a large Den/Flex room and a gas fireplace!! The WALK OUT basement is partially finished with a large bedroom, and 3 piece bath AND Outside walls are drywalled and await your final touches for room design. HUGE 32 x 78 HEATED SHOP with 12 ' foot x 12 door, 2 post car lift, 10HP compressor with airlines., smooth concrete floor with floor drain, Paint booth w/ fan There is plenty of storage along with a mezzanine also. 13' ceilings with infrared heaters and a 2pce bathroom. There is also cold storage 13'x 76'. New roof on house 2024, A/C in house, All appliances and Freezer stay (id:42336)
Royal LePage Arteam Realty
#301 3670 139 Av Nw
Edmonton, Alberta
Welcome to this stylish 2 Bed, 2 Bath Condo in Savida. New paint, flooring and baseboards for a modern move in ready condo. A bright 3rd-floor condo, perfectly located beside Clareview Rec Centre and Clareview Town Centre. Enjoy in-suite laundry, large open-concept layout, private balcony, and titled underground parking. Walk to LRT, Superstore, Walmart, GoodLife, Cineplex, parks, and restaurants. Easy access to Yellowhead & Anthony Henday. Low-maintenance living in a walkable, amenity-rich community—ideal for first-time buyers, downsizers, or investors. (id:42336)
Exp Realty
66 Greenfield Wd
Fort Saskatchewan, Alberta
Executive-style bungalow in prestigious Southfort Estates offering over 3,500 sq ft of beautifully finished living space on a fully landscaped 0.34-acre lot. Enjoy a heated double attached garage plus a finished 20x20 shop with side gate access and RV parking. Inside, you’re welcomed by soaring 13' vaulted ceilings, 8’ solid doors, rich dark maple hardwood, and a stunning floor-to-ceiling stone fireplace. The chef-inspired kitchen features granite countertops, expanded custom cabinetry, Frigidaire fridge/freezer, gas stove, oversized island, and a spacious walk-through pantry. The main level includes two generous bedrooms (primary with a luxurious 5pc ensuite and walk-in closet), front den, main floor laundry, and a 4pc bath. The fully finished basement offers a large rec/family room, custom built-in bar, two additional bedrooms, and a 3pc bath. Exterior highlights include a composite deck, flagstone patio, new exterior doors, LeafFilter gutters, permanent gemstone LED lighting, and concrete side drive. (id:42336)
Maxwell Devonshire Realty
1440 25 St Nw
Edmonton, Alberta
Stunning 7 bedroom, 6.5 bath home in Laurel with luxury finishes and incredible functionality. The main floor boasts a bright living room and family room, both open to above, plus a chef’s kitchen with commercial-size fridge, spice kitchen and pantry, anchored by a dramatic staircase. A main-floor bedroom with ensuite adds flexibility. Upstairs offers 4 bedrooms each with its own ensuite, along with a den, office and bonus room. The master retreat features double doors and a spa-inspired ensuite. Flooring upgrades include vinyl plank upstairs and sleek tile on the main floor. The fully finished basement includes a legal 2-bedroom suite plus an owner’s suite, ideal for family or rental income. Upgraded features include a heated garage, heated driveway, heated back patio, and built-in sound system. Located on a quiet cul-de-sac, backing park with no rear neighbors, this remarkable home combines privacy, modern luxury and the highly desirable Laurel location. (id:42336)
Sterling Real Estate
45 Wentworth Cr
St. Albert, Alberta
This 1,970 square-foot 2-story home in the beautiful community of Woodlands, offers an ideal family setting with plenty of space to grow. Featuring three spacious bedrooms upstairs, the home provides comfort and functionality for families of all sizes. The main level is bright and welcoming, with an open flow that’s perfect for both everyday living and entertaining. Large windows allow natural light to fill the home, creating a warm and inviting atmosphere throughout. The unfinished basement offers incredible potential for customization—whether you envision a family rec room, home gym, or additional bedrooms, the space is ready to be tailored to your needs. Located in one of St. Albert’s most desirable neighborhoods, this property combines size, potential, and community charm, making it a fantastic opportunity to create your dream home. (id:42336)
RE/MAX Professionals
#302 10140 150 St Nw
Edmonton, Alberta
FIND YOUR WAY HOME in this charming 2011 low-rise condo with secure underground parking and an elevator. This top-floor unit offers modern charm with 9-foot ceilings, a walk-through closet to an ensuite bath, and in-suite laundry. Enjoy year-round comfort with forced air heating and a two-sided gas fireplace connecting the living room and bedroom. The den, with glass inserts, is perfect for a home office. Engineered hardwood floors grace the living area, while the stylish kitchen features granite countertops, an under-mount sink, a breakfast bar, and stainless steel appliances. Step from the living room onto the balcony with natural gas bbq connection for relaxation. Nearby amenities like No Frills and shops meet your daily needs, and nature lovers will enjoy proximity to MacKinnon Ravine and River Valley trails. (id:42336)
Exp Realty
#13 4610 17 Av Nw
Edmonton, Alberta
Start Your Homeownership Journey Here! Welcome to the Gables in Millwoods! This 2-storey townhouse offers comfort, functionality and room to grow. Features you'll love 3 spacious bedrooms in the upper level including a primary suite with a PRIVATE BALCONY-a perfect spot to relax and unwind before or after work. A working KITCHEN that flows into a charming DINING area and a cozy LIVING room. More features to enjoy, inviting wood burning fireplace and garden door that opens out to a private backyard. A half bath on the main floor for added convenience. In the basement, there is a LARGE FLEX room, ideal as an office, play area, or extra bedroom. Additional storage/workout space in the basement. Parking made easy! 2 assigned parking stalls conveniently situated at your doorstep. With it's functional layout, versatile spaces, and unbeatable location close to schools, shopping and transit, THIS HOME has everything YOU NEED! For sure-you will love this abode! (id:42336)
Rite Realty
36 Broadview Cr
St. Albert, Alberta
Welcome to this spacious St. Albert two-storey offering 5 bedrooms, 4 bathrooms, and exceptional flexibility. Upstairs features 4 bedrooms, including a skylit main bath. The lower level includes a 5th bedroom (or den), full bath, and an in-law suite with kitchen and private side entrance — great for extended family or potential secondary suite. Set on a reverse pie lot, the west-facing backyard is surrounded by mature trees and offers a large deck, sunroom/outdoor living room, fire pit, and sheltered side storage. Inside, enjoy a bright living room, formal dining, family room with wood-burning fireplace, and functional kitchen. Upgrades include Carrier Infinity furnace (2023), hot water tank (2023), roof with venting (2021), new carpet (2025), and fencing (2023). Extras: central vac, washer/dryer, 2 stoves, 2 fridges, dishwasher, hood fans. Walkable to schools, parks, pool, library, and Farmers’ Market. A welcoming, tight-knit community makes this home a rare find! (id:42336)
RE/MAX Professionals
3421 50th St
Drayton Valley, Alberta
What an opportunity for your business with location on 50th Ave.! You have traffic coming in & off of Hwy 22. This is a solid built metal building. The first floor gives you options to have a second business. Upper level is partially finished. Outside there is lots of fenced storage area. Entrance has a huge sitting area for clients, large back counter area for staff with access to shop, private office, bathroom, change room & a 2nd entrance to shop & to an open storage area. The upstairs gives you a view to shop. The upper area has a kitchenet, bathroom and is mostly unfinished giving you lots of options. There is a separator system throw-out the shop to handle any oil residue. Any residue is pumped to the underground 10 ft. 5x 6 ft. tank to suck out the oil. In the shop there are 6 overhead heaters and air exchangers. The owner prefers to lease but may consider a reasonable sale offer for the building. Lease is $11,000.00 per month plus GST. (id:42336)
RE/MAX Vision Realty
12710 85 St Nw
Edmonton, Alberta
Investor Alert – Half Duplex with Basement Suite Potential! This half duplex with 2000 sq ft of living space offers a prime central location with quick access to the Yellowhead Freeway and just minutes from NAIT, Kingsway Mall and Royal Alexandra Hospital, perfect for investors or buyers seeking a versatile property. The main floor features 2 bedrooms, a full bath, and a bright, functional living space. The finished basement (ceiling not completed) includes a separate side entrance, a third bedroom, full bath, and ample space for a future basement suite. Back room on main floor could serve as an additional laundry room, office, or 4th bedroom. Enjoy year-round comfort with central A/C, and envision the possibilities with room to add a detached garage. The mature, landscaped yard offers privacy, while the insulated large shed doubles as a workshop—ideal for hobbies or extra storage. (id:42336)
Maxwell Polaris
#110 646 Mcallister Lo Sw
Edmonton, Alberta
IMMACULATE & UPGRADED 2 BEDROOM, 2 BATH CONDO WITH HEATED UNDERGROUND PARKING! Affordable condo offering many upgrades and features including fresh paint throughout, refurbished kitchen boasting granite countertops, dual tone cabinets, new S/S appliances & island, newer laminate flooring, refurbished baths offering new vanities & plumbing fixtures, newer light fixtures with integrated fans, in suite laundry & storage featuring a newer washer & dryer, etc. The primary suite includes a walk-through closet that leads to a private 3-pce ensuite. Enjoy the spacious patio, complete with a gas BBQ outlet. Fantastic location in a well-managed building with exercise & social rooms. Surrounded by parks & walking trails, close to South Edmonton Common, Southgate, restaurants, groceries, schools, and all amenities, and just minutes from the Henday. Excellent opportunity for Investors looking to cash in on Edmonton’s rising real estate market or first-time buyer’s looking to live affordably while building equity. (id:42336)
Royal LePage Noralta Real Estate
8535 216 St Nw
Edmonton, Alberta
Stunning two story home in most desirable Rosenthal , close to all amenities, minutes from Costco, parks, walking trails, new rec. center, schools, whitemud drive & Anthony Henday drive . This gorgeous home offers, hardwood throughout the main floor, large kitchen with upgraded stainless steel appliances , large granite island and countertops, loads of upgraded cabinets and a walk trough pantry. A spacious family room with fire place, dining room and living room . Upper floors offers a generous size master bedroom with ensuite bathroom and walk-in closet, 2 good size additional bedrooms, 4 pcs bathroom and a large bonus room with cathedral ceiling used as a 4th bedroom . The back yard is fully landscaped with stone flower beds and has a large deck. The double attached garage is oversized. (id:42336)
Century 21 Leading
939 Lamb Cr Nw
Edmonton, Alberta
THIS COULD BE THE ONE! This beautiful home in the mature neighborhood of LEGER has an absolutely gorgeous backyard with some incredible landscaping, including waterfall, mature trees, fire pit and large boulders, makes you feel like you aren’t in the city, perfect for enjoying summer evenings! RECENTLY RENOVATED, this home has has undergone a modernization with BRAND NEW CABINETS in the Kitchen & Bathrooms. NEW QUARTZ COUNTERTOPS throughout. The PROFESSIONALLY REFINISHED HARDWOOD FLOORS bring a warmth to the home. You will notice right away how bright the home is with so many windows and Skylights. Upstairs are 3 bedrooms including the primary w/its tranquil 5 piece ensuite. This floor has a massive family/bonus room w/built-in shelving. 4 piece bath completes this upper floor. The Fully Finished Basement has large a rec/family room, additional bedroom w/a walk-in closet, large storage room & 4 piece bath w/ WALK-OUT BASEMENT leading to the beautiful Backyard. (id:42336)
Real Broker
4907 - 47 Av
Jarvie, Alberta
Step into ownership with this newly built (2023) general store in the friendly Village of Jarvie - just one mile west of Highway 44 in Westlock County. Surrounded by rich farmland and four-season recreation, Jarvie is a hidden gem offering a rare mix of small-town charm and rural opportunity. This fully equipped, licensed, and operational business is ready for immediate possession. Features include: • Off-sales license • Commercial kitchen with health permit • On-site washroom • Paved parking and front patio • Zoned for gas bar and propane Strategically located just off the highway, the store attracts steady local and traveler traffic. The area is well known for its hunting, fishing, curling, snowmobiling, summer baseball, and camping—making it a year-round destination for outdoor enthusiasts. (id:42336)
RE/MAX Results
2639 5 Av Sw
Edmonton, Alberta
Surrounded by natural beauty, Alces has endless paved walking trails, community park spaces and is close to countless amenities. Perfect for modern living and outdoor lovers. The Otis-Z'. This Zero-Lot-Line home is built with your growing family in mind. Featuring 3 bedrooms, 2.5 bathrooms and an expansive walk-in closet in the primary bedroom. Enjoy extra living space on the main floor with the laundry room on the second floor. The 9-foot ceilings, open to below concept and quartz countertops throughout blends style and functionality for your family to build endless memories. Plus $5000 Brick Credit. **PLEASE NOTE** PICTURES ARE OF SIMILAR HOME; ACTUAL HOME, PLANS, FIXTURES, AND FINISHES MAY VARY AND ARE SUBJECT TO AVAILABILITY/CHANGES WITHOUT NOTICE. COMPLETION EST. SEP-NOV 2025. (id:42336)
Century 21 All Stars Realty Ltd
17523 12 Av Sw
Edmonton, Alberta
This immaculate Half Duplex home is located on a quiet street in the beautiful community of WINDERMERE. Offering 1819 sq ft of above-grade living space, featuring 3 bedrooms, 2.5 bathrooms, a bonus room, and a double attached garage. A spacious entryway leads to the bright dining & living room. Open concept floor plan gives direct access to the kitchen featuring a corner pantry, GRANITE countertops, raised ISLAND, and stainless-steel appliances. The living room leads to a fully landscaped and fenced south-facing backyard and a 10x13 deck - perfect for relaxation with friends and family. A 2-pc bath completes the main floor. Upstairs, you'll find 3 generously sized bedrooms, a bonus room, and a 4-pc shared bath. The master bedroom boasts a 3-pc ensuite bath and a walk-in closet. Unfinished basement with tons of potential. Close to schools, shopping, and all amenities, with quick access to Whitemud and Anthony Henday. (id:42336)
Century 21 Masters
1254 Aster Bv Nw
Edmonton, Alberta
Built in 2021 with NO CONDO FEES, three-storey home perfectly blends comfort, functionality, and contemporary design. Thoughtfully laid out, it features Two spacious Master Bedrooms, each with its own Ensuite and walk-in closet—ideal for families or shared living. The main floor includes a welcoming foyer, mechanical room, storage space, and direct access to the DOUBLE Attached garage. The open-concept second floor boasts a kitchen with quartz countertops and a central island, seamlessly flowing into the dining and living areas. A Balcony extends the living space outdoors, and a powder room adds convenience. Upstairs, both master suites offer privacy, alongside upper-floor laundry. High-end finishes, including luxury vinyl plank flooring and carpet, enhance the home’s interior, with professional landscaping. Located in front of ASTER Plaza and close to schools, daycare, recreation, and shopping, this home delivers modern living in a walkable, family-friendly neighborhood. (id:42336)
Maxwell Devonshire Realty
27 Halden Cr
Spruce Grove, Alberta
Choice location backing on a Creek, Park, Playground, Soccer Field, Basketball Court and Walking Trails. In winter there is a skating oval as well. This impressive 3 Bedroom & 3 Bathroom Bilevel is fully finished on both levels. The open plan basement features large windows, fireplace & wet bar. Central Air Conditioning for the summer and a Fireplace for the winter! Newer lush broadloom and paint. Shows 10/10. The garage is a insulated & drywalled double. The west facing back yard features a raised and covered deck with tons of storage beneath and a multi purpose 12' x 8' Gazebo for you to enjoy. This turn key beauty awaits your arrival. (id:42336)
RE/MAX Excellence
394 Hollick-Kenyon Rd Nw
Edmonton, Alberta
BACKING GREENSPACE, K-9 school Dr. Donald Massey Elem, playground, soccer field, and ball diamonds. 4 bedroom PLUS office. 1,846 sq ft above grade + 683 sq ft basement = 2,529 sq ft Newer roof. Updated 3+1 bed home. Renovated kitchens and baths. Vaulted ceilings, newer kitchen cabinets, quartz countertops, island w/bar seating, 2 dining areas, family room w/fireplace. Mirrored doors, soft corners, silent floors. Newer light fixtures, newer hot water tank, upgraded exterior doors. Dedicated laundry room on main. Garden doors to professionally landscaped backyard: mature trees, perennials, patio, pergola, shed. Spacious primary w/walk-in closet & updated ensuite. 2 more bedrooms up: both with oversized closets. Top floor has additional full bath w/jet tub. Fully finished basement is 682 sq ft: 1 bedroom PLUS office, rec room & roughed-in plumbing for future bathroom. Taxes $4,868.14 in 2024. Lot size 604.59 sq m. Seller will have carpets professionally cleaned prior to possession. Large 21'3 x 21'4 garage (id:42336)
RE/MAX River City
32 Sunset Hb
Rural Wetaskiwin County, Alberta
LAKE FRONT PROPERTY | WALK OUT BASEMENT | PRIVATE DOCK | AIRBNB POTENTIAL | RENOVATED | DOUBLE ATTACHED GARAGE | 3300+ SF | HUGE LOT | 5 BED 3 BATH | Welcome to 32 Sunset Harbour, a stunning lakefront home just 45 mins from the Edmonton Airport. Set in a private gated community on Pigeon Lake, this property offers a perfect mix of comfort and lifestyle with its own private dock & breathtaking lake views. The main floor showcases an open-concept kitchen, living room, and dining area, along with 2 bedrooms & a full bathroom. Upstairs, the master retreat offers privacy and relaxation with its own ensuite and generous closet space. The finished walk-out basement expands the living space with a large recreation area, 2 bedrooms, and a full bathroom, making it ideal for guests or entertaining. Newer roof, boiler, deck, countertops & floor. A double attached garage provides convenience, while the walk-out design connects seamlessly to the outdoors. Perfect for a year-round residence or a weekend getaway home. (id:42336)
Real Broker
6407 174 Av Nw
Edmonton, Alberta
Looking for a well maintained, FULLY DEVELOPED home with 3 beds, 4 baths, A/C & a FULLY FENCED & LANDSCAPED YARD? Here we go! This home is modern open concept, w/ a WOW kitchen & plenty of space for YOU. Need easy access to amenities, schools, parks & the henday? This LOCATION IS IDEAL. The main floor of this home features an upgraded kitchen w/ a large island, eating bar & granite countertops + an extended pantry. The great room is spacious w/ LARGE SOUTH FACING WINDOWS that overlook the backyard. The dining area comfortably fits a 6 person table, with direct access to the full width deck. Upstairs you’ll find the master retreat with a full ensuite & walk in closet. The bonus room is the coziest spot for family movie nights & the 2nd level is completed w/ 2 more bedrooms & laundry room. The fully finished basement has a family room w/ wet bar & bathroom. Plenty of space for a future 4th bedroom. SOLAR PANELS incl & working great! Visit the REALTOR®’s website for more details. (id:42336)
RE/MAX River City
#407 2305 35a Av Nw
Edmonton, Alberta
Welcome to this beautiful top floor suite nestled in Wild Rose, this home offers 2 bedrooms, 2 bath, in-suite laundry, open concept floor plan and an abundance of natural light! With an ample amount of counter and cabinet space, the kitchen has so much to offer. The living room is a grand space great for entertaining it also leads to a covered balcony. In-suite storage is a bonus! This home is great for first time home buyers, down-sizer or investor. This unit shows pride of ownership, close to schools and parks, The Meadow ETS Transit Centre is just around the corner, major shopping centres, and has easy access to the Anthony Henday & the Whitemud. Make this your home today and enjoy everything SE Edmonton has to offer! (id:42336)
Exp Realty
8019 228 St Nw
Edmonton, Alberta
Introducing the “WHITEMORE” by Master Home Builder HOMES BY AVI. MOVE-IN-READY HOME with exquisite design on pie shaped lot in the heart of Rosenthal. Highly sought after floor plan features 3 bedrooms, 2.5 bath, upper-level loft style family room & full size upper-level laundry room. SEPARATE SIDE ENTRANCE for future basement development (possible future legal basement suite). Home showcases 9’ ceiling height on main floor & basement, electric fireplace w/mantle, iron railing spindles, matte black hardware package, luxury vinyl plank flooring & walk-thru pantry/mudroom to double garage. Kitchen boasts pot & pan drawers, centre island, quartz countertops throughout & robust builder appliance allowance. Welcoming foyer with convenient front powder room. Private ensuite is complimented by large WIC & luxurious 5 pc ensuite with Jack & Jill sinks, soaker tub & shower. 2 add’l jr rooms & 4 pc bath. EXTRAORINARY HOME built by EXTRAORDINARY BUILDER! Welcome Home! (id:42336)
Real Broker
10463/65/67/69 159 St Nw
Edmonton, Alberta
Discover a RARE TURN-KEY INVESTMENT OPPORTUNITY in this STUNNING NEW 4PLEX with 4 LEGAL BASEMENT SUITES—delivering 8 fully self-contained units with 4 separate meters and crafted to exacting standards by premiere builder, Palazzo Developments. The luminous upper floors feature 9’ ceilings, modern open-concept living, chic cabinetry, quartz countertops, and elegant high-end finishes throughout. Each unit includes 3 bedrooms, 2 full bathrooms including an ensuite, 1 half bath and convenient in-suite laundry. LEGAL BASEMENT SUITES include a spacious 4th bedroom, beautiful full bath ensuite, large rec area, abundant storage, complete with HRVs and tankless hot water heaters for ultimate comfort and efficiency. Located in one of the most connected neighborhoods in the city, this turn-key multifamily property is MLI Select eligible and poised for strong appreciation with proximity to the upcoming Valley Line West LRT, WEM, Downtown, and the River Valley. Exterior digitally rendered, interior virtually staged. (id:42336)
Exp Realty
#6 27420 Twp Road 540
Rural Parkland County, Alberta
Fantastic location just minutes north of Spruce Grove! This private 3.16-acre property in Grandmuir Estates is beautifully treed and well maintained. Offering 2800 square feet of developed living space. Recent updates include new flooring and fresh paint upstairs. The main level offers 3 bedrooms, a 4-piece bath, and a bright kitchen with oak cabinets and ample counter space. The dining room features a bay window and access to a large deck. The fully finished basement includes a small kitchenette, 2 bedrooms, a spacious family room, and 3-piece bath. A double attached garage with enclosed breezeway (approx. 800 sq ft for garage & storage) provides extra space. A newer large shed offers space for storage or a small workshop. The land is private with fruit trees, garden, and space suitable for horses. Conveniently located with quick access to Muir Lake, just 10 minutes to Spruce Grove, 15 to Stony Plain, and 30 to Edmonton. Discover country living just outside of the city! (id:42336)
RE/MAX Real Estate
3520 42 Av
Beaumont, Alberta
Investor Alert! This beautifully designed home offers three separate living spaces, making it perfect for investors or families seeking extra flexibility. The main floor includes a bedroom and full bathroom, while a legal 1-bedroom basement suite with private entrance and a 1-bedroom garden suite add excellent rental income potential or mortgage helpers. What sets this opportunity apart is the ability to qualify for CMHC-insured financing when acquired together with the neighboring property. This rare side-by-side purchase option can open doors to longer amortizations, stronger cash flow, and superior financing terms. Located in a desirable, family-friendly neighborhood near schools, parks, and amenities, this property blends modern living with financial upside. Whether bought individually or paired with the adjoining home for CMHC qualification, it’s a smart move for both investors and homeowners. (id:42336)
Exp Realty
4110 157a Av Nw
Edmonton, Alberta
Welcome to Your Dream Home in Brintnell! Tucked away on a quiet cul-de-sac, this fully RENOVATED 2-storey beauty offers the perfect mix of comfort, style, and function. Enjoy a bright open-concept layout with vinyl flooring throughout and a cozy fireplace completes the living room . The chef-inspired kitchen boasts a central island, large dining nook, and ample cabinetry. Upstairs features a spacious primary suite with a walk-in closet and spa-like ensuite. Two more generous bedrooms, a full bath, and a massive bonus room complete the upper level. The Fully FINISHED Basement includes a separate entrance, 2 bedrooms, second kitchen, full bath, and its own laundry. Ideal for extended rental potential or Family. the basement adds incredible value. Step outside to an oversized backyard with a huge deck—perfect for BBQs and entertaining. Located in a family-friendly neighbourhood close to parks, schools, and shopping. Quick access to major routes makes commuting a breeze. This Brintnell gem has it all—don’t mi (id:42336)
Maxwell Devonshire Realty
229 Warwick Rd Nw
Edmonton, Alberta
Gorgeous 4 level split with upgrades to kitchen, bathrooms, flooring and much more! 3+1 bedrooms, 2 bathrooms and upgraded appliances. flooring and huge covered back patio with cement patio and no maintenance window trims door trims etc. with pond and beautiful landscaping. Garden shed and shop (10 x 18 feet insulated) with power and space heater. Central air and inground sprinkler system. Comes with reverse osmosis, garburator and built in UV air purifier. Carpet tile in lower bedroom and in 4 th level laundry and work shop. Windows replaced 5-7 years ago This home is truly a pleasure to show and someone is going to get a show stopper!! (id:42336)
Royal LePage Arteam Realty
10832 31 St Nw
Edmonton, Alberta
This 1053sf bungalow in Rundle Heights sits on a large 7848sf lot (2 lots on title) and is walking distance to Rundle Park and the trails of Edmonton's stunning river valley. The main floor has a spacious livingroom and dining area, a kitchen, 3 bedrooms and a 4-piece bathroom. The basement has plenty of storage, laundry/utility room, a huge family room, a 4th bedroom and a den. The landscaped backyard has space for a garden, room for entertaining, apple trees and a detached double car garage. This home has easy access to public transit, is close to shopping and all amenities, Rundle Park Golf Course and all of the recreation activities in Rundle Park. This location is amazing! (id:42336)
Real Broker
3140 Magpie Wy Nw Nw
Edmonton, Alberta
Welcome to this upcoming 2,203 sq. ft. two-storey single-family home, perfectly situated on a desirable pie-shaped lot with no rear neighbours & big backyard Featuring an attached double-car garage, this thoughtfully designed residence combines functionality with modern style. The main floor offers an open-concept layout with a spacious kitchen, adjoining dining area, & a bright great room—ideal for entertaining or everyday living. A walk-in pantry enhances kitchen storage, while a versatile den with a closet can easily serve as a home office or an additional bedroom. A convenient 3-piece bathroom completes the main level. Upstairs, the primary suite boasts a generous walk-in closet and a private ensuite. Two additional bedrooms of comfortable size are served by another full 3-piece bathroom. A dedicated laundry room with a sink, plus a bonus room, provide convenience and extra living space. The open-to-below design adds a sense of airiness and sophistication. Home is 2 weeks from completion (id:42336)
Maxwell Polaris
3322 116a Av Nw
Edmonton, Alberta
Welcome to 3322 116A Avenue NW, a two-storey townhouse offering excellent potential for buyers looking to build equity. This unit features 3 bedrooms, 1 full bathroom, and 1 half bathroom, providing ample space for families or investors. The main floor hosts a functional layout with a kitchen, dining area, and spacious living room, perfect for everyday living. Upstairs, you’ll find three comfortable bedrooms along with the main bath. The unfinished basement offers storage and utility space, complete with laundry, furnace, hot water tank, and power service. Conveniently located near schools, shopping, public transit, and the River Valley, this home is well-positioned for those seeking both accessibility and value. Property is sold “As-Is, Where-Is” at time of possession. The Seller makes no representations or warranties regarding the property or any improvements. (id:42336)
RE/MAX River City
6 Strathcona Pl
Sherwood Park, Alberta
This original-owner bungalow is tucked into a quiet cul-de-sac in Westboro and is perfect for a buyer ready to make it their own! Major updates are already done, including roof, windows, and electrical. The bright, spacious layout features a family-sized living room with newer laminate flooring, and a warm oak kitchen with adjoining dining area. The king-sized primary suite includes dual closets and a 2pc ensuite. Two additional generous bedrooms and a 4pc bath complete the main level. The partially finished basement offers a large rec room with bar and plenty of storage space. Enjoy the private yard with newer fencing, mature trees, and a double detached garage. Located just steps from schools, parks, shopping, and trails, this is a solid home with great potential in a fantastic community! (id:42336)
RE/MAX Elite
RE/MAX Excellence
510 37 St Sw Sw
Edmonton, Alberta
NO CONDO FEES Modern Townhouse in Prime Location! Discover this impressive 3 bedroom + den, 2.5 bath townhome featuring upgraded appliances, stylish modern finishes, and a bright open-concept layout with oversized windows that flood the space with natural light. Enjoy the convenience of a double-car attached garage PLUS a massive parking pad, giving you plenty of room for extra vehicles or guests. Step out onto the large balcony with gas line hookup, perfect for BBQs and relaxing summer evenings. Ideally situated within walking distance to a park, and just a 5-minute drive to Anthony Henday and major amenities, this home offers unbeatable convenience and lifestyle. A fantastic opportunity for first-time home buyers and savvy investors alike — move-in ready and packed with value! (id:42336)
RE/MAX Excellence
#218 9730 174 St Nw
Edmonton, Alberta
Welcome Home – Comfort, Convenience, and Community Await! This bright and spacious 2-bedroom, 2-bath condo in an 18+ pet-friendly building is the perfect place to settle into carefree living. Large windows fill the home with natural light, and the sunny south-facing balcony is ideal for morning coffee or afternoon relaxation. Enjoy peace of mind with new carpet, fresh paint, an updated ensuite shower, and the convenience of in-suite laundry. Your heated, underground titled parking stall, with storage cage, is located just down from the elevator for easy access. The building offers everything you need: a fitness room, a welcoming social space, and even a car wash bay. Nestled in the heart of Edmonton’s West End, you’ll love being close to dining, shopping, cultural spots, public transit, and all the essentials. This condo is designed for easy living, with everything you need right at your doorstep. *Some photos have been virtually staged* (id:42336)
Right Real Estate
2426 Martell Cr Nw
Edmonton, Alberta
Amazing location w/nature at your door stop in prestigious Magrath Summit. $500,000 expansion/redesign by Ackard Renovations (2017) provides over 5100 sf of luxury living space- 4 bedrms & 4.5 bathrms. The renovated main level offers heated porcelain tiled floors, a family rm, craft rm, wet bar & media rm (or 5th bedrm) w/full bath & laundry area. 2nd level is the MAIN living space (similar to BC) featuring a Great rm, den & library/billiard rm. Chef’s kitchen w/2 islands, dining area & the main living area, filled w/natural light & spectacular ravine views. Breathtaking $20K Onyx book matched FP feature wall. Outdoor entertaining is next level in your 7500 sf private west facing yard. Primary bedrm is perfect- a huge walk in closet w/built ins galore, it is the shoppers dream! Lavish spa like ensuite. 2nd laundry area. Upper level w/3 more bedrms + 2F baths incl a 2nd primary suite. Balconies/decks galore w/stunning panoramic City views. TRIPLE tandem garage. Steps to K-9, park/ponds & nearby cafes/shops (id:42336)
RE/MAX Elite
11618 173a Av Nw Nw
Edmonton, Alberta
Absolutely stunning 2-storey home with endless upgrades all over the home with a fully finished basement and an insulated heated garage. No pets and non-smoking home. This home has 4 bedrooms and 4 bathrooms, main floor laundry, central A/C, gas fireplace, dream kitchen with granite/quartz countertops, and huge pantry. Full sized newly painted deck, high end storage shed with front/side windows and skylight. The master bedroom features a barn door, gleaming hardwood floors, his and her closets, 5pcs ensuite with live edge countertop, double sinks, 2 shower heads, and tile flooring. The main bathroom has new marble floors and cabinets. The basement is fully finished with a 3pcs bathroom, bedroom, family room. Upgrades includes: newer roof shingles, hot water tank, humidifier, A/C, light fixtures, curtains and blinds. Just steps away to access the Canossa Lake, public transportation, picnic areas, & playgrounds. (id:42336)
Initia Real Estate
10 Village Green Mobile Park
Warburg, Alberta
Charming 3-bedroom, 2-bathroom built in 2001. The home features a bright, open floor plan with vaulted ceilings, creating a spacious and airy atmosphere. Natural light floods the interior from the windows and a kitchen skylight, highlighting the home's welcoming feel. The home includes ample storage in the kitchen with loads of cabiniets and plenty more storage in the dedicated laundry room. The large primary bedroom is a private retreat, including spacous en suite with more storage and featuring a jetted tub, make up area and glass block window. The exterior is designed for privacy and enjoyment, with a fully fenced yard and mature trees. A nice 18x12' deck with a gazebo provides a perfect spot for outdoor relaxation and entertaining. The oversized single garage 16x24' is a standout feature, with a concrete floor, walls insulated, and power. Shingles were replaced in 2016. This property is for sale for $139,000. (id:42336)
RE/MAX Real Estate
1063 Foxwood Cr
Sherwood Park, Alberta
EXTENSIVELY RENOVATED!! This gorgeous family home is located in the wonderful community of Foxboro. Close to schools, walking trails, parks and playgrounds. Offering an open concept with a large front living room, attractive stone-facing fireplace & new vinyl plank flooring. Beautiful & spacious kitchen with stainless steel appliances, gorgeous cabinets & Quartz countertops. Generous dining space that leads to a massive deck & patio area. There are a total of 4 bedrooms & 4 bathrooms. New carpet upstairs. The large Primary Bedroom features a beautiful 4 piece ensuite & walk-in closet. Another full bath & two large bedrooms finish the second floor. The fully finished basement has tons of natural light with a spacious living area, 4th bedroom, 3 piece bathroom & laundry room. The lovely backyard is manicured perfectly with a ground level patio that leads up stairs to upper deck with railing. Double & heated attached garage & great curb appeal. Nothing left for you to do but move in and enjoy! (id:42336)
RE/MAX Elite
2 Abbey Rd
Sherwood Park, Alberta
MASSIVE LOT! MODERN LAYOUT! NO CONDO FEES! Come see this perfect half duplex home in popular, Aspen Trails in Sherwood Park! Offering 1423 square feet plus an almost fully finished basement. Immaculately maintained, featuring a gorgeous kitchen, huge island, Quartz countertops, stainless steel appliances and a large dining area. Engineered hardwood floors, spacious living room and a powder room. Upstairs are 3 bedrooms and a 4 piece bathroom. The Primary Bedroom features a beautiful 3 piece ensuite and a walk-in closet. The basement has a family room, laundry room with deep sink, and storage space. CENTRAL AIR-CONDITIONING too! DOUBLE DETACHED DRYWALLED AND INSULATED GARAGE plus unpaved driveway and a shed. Fully fenced and landscaped BIG BACKAYRD with a gate and a huge deck to enjoy! Prime location close to parks, walking trails and awesome amenities! Amazing value. See it today! Visit REALTOR® website for more information. (id:42336)
RE/MAX Elite
12127 61 St Nw
Edmonton, Alberta
This Montrose bungalow delivers comfort, style, and updates that make everyday living easy. The main floor features original hardwood, plenty of natural light from updated windows, and a sleek kitchen with slate flooring, stainless steel appliances, and a gas stove for the home chef. Downstairs, enjoy a cozy rec room plus a spacious bedroom with walk-in closet and ensuite showcasing a terrific shower. In-floor heating runs through all bathrooms, the kitchen, hallway, and the entire basement for year-round comfort. New major upgrades include a new furnace (2024) and high end Rinnai on-demand hot water (2023). Step outside to your backyard retreat with space for it all—RV parking, an oversized single garage, and a powered shed, perfect for hobbies & storage AND the sewer-line has been replaced too! This is a home where you can truly spread out and enjoy both indoors and outdoors. (id:42336)
Century 21 Masters
5116 58 Av
Tofield, Alberta
A rare find!!! 1700 sq/ft bilevel with double attached garage on 1.98 acres in the charming community of Tofield! Land is subdividable and is zoned R-LD which would accomodate low density residential housing. Open concept design of living and dining area greets you upon entering this great family home. Kitchen features: white cabinetry, pantry, island, and access to west-facing deck. 3 generous size bedrooms and 5pc bathroom completes the main floor. Basement consists of family room with wet bar, 2 bedrooms, 4pc bathroom, and laundry room. Recent upgrades include basement flooring and painting. Huge yard is perfect for entertaining and large gatherings. Your own acreage within town limits! A must see !!! (id:42336)
Exp Realty
9109 98 Av Nw
Edmonton, Alberta
Welcome to Cloverdale, one of Edmonton’s most sought-after communities! This immaculate townhouse offers incredible value with lower condo fees and a lifestyle you’ll love. Imagine morning coffee on your kitchen deck surrounded by mature trees, or evenings on your private double sided rooftop patio with breathtaking north and south views of downtown and the river valley. With multiple outdoor living spaces, there’s no better spot to relax, entertain, or simply soak in the surroundings. Inside, you’ll find a stylish white kitchen with island and stainless steel appliances, 9’ ceilings, beautiful hardwood floors, cozy gas fireplace and large windows. The finished basement adds flexibility for a gym, home office, or another bedroom. TWO parking stalls, a newer furnace and hot water tank, and the best location in the city make this home stand out. And as a bonus, Cloverdale community members enjoy free Folk Fest tickets every summer—steps from your door! (id:42336)
Liv Real Estate
Unknown Address
,
Property is zoned RF6 .Lot size is 15.2x45.7 .Existing older duplex on property .Great protentional in a changing area ,close to most amenities.*Please note* property is sold “as is where is at time of possession”. No warranties or representations (id:42336)
RE/MAX Real Estate
11019 95 St Nw
Edmonton, Alberta
Property is zoned RF6 .Lot size is 10.1x 30.5 Great protentional in a changing area ,close to most amenities.*Please note* property is sold “as is where is at time of possession”. No warranties or representations (id:42336)
RE/MAX Real Estate
11144 97 St Nw
Edmonton, Alberta
Property is zoned RA7 .Lot size is 10.1 x 45.7 .Great protentional in a changing area ,close to most amenities.*Please note* property is sold “as is where is at time of possession”. No warranties or representation (id:42336)
RE/MAX Real Estate
10856 93 St Nw
Edmonton, Alberta
Property is zoned DC1 .Lot size is 10.1x 33.5 .Great protentional in a changing area ,close to most amenities.*Please note* property is sold “as is where is at time of possession”. No warranties or representations (id:42336)
RE/MAX Real Estate
13118 121 St Nw
Edmonton, Alberta
Property is zoned RF1 .Lot size is 15.2x38.1 .Great protentional in a changing area ,close to most amenities.*Please note* property is sold “as is where is at time of possession”. No warranties or representations (id:42336)
RE/MAX Real Estate




