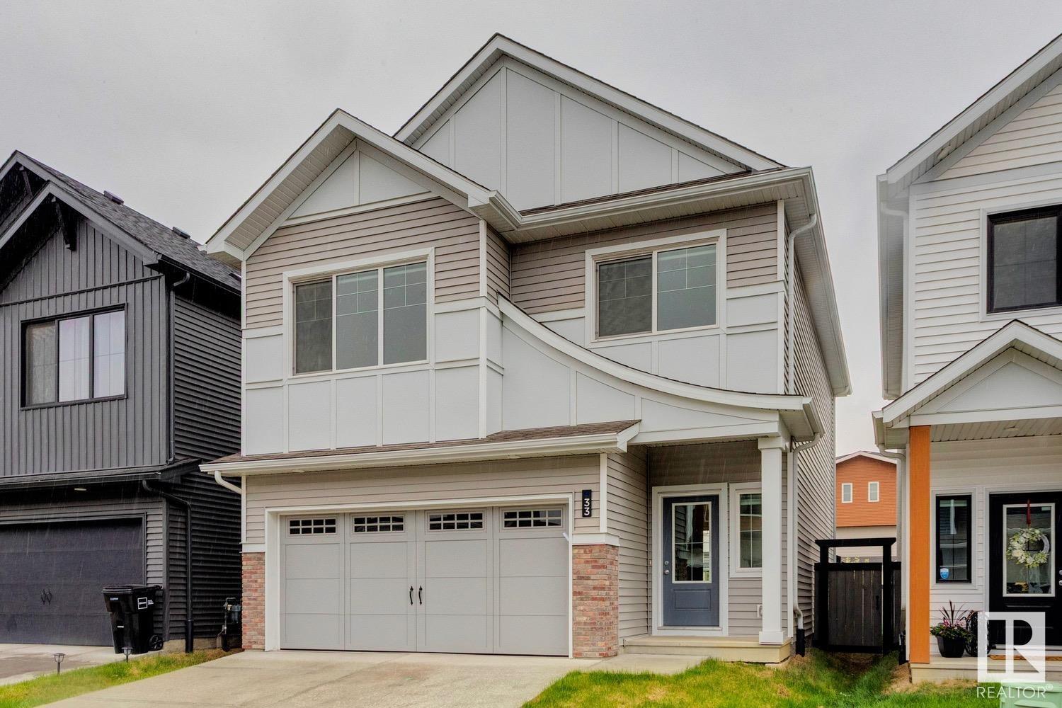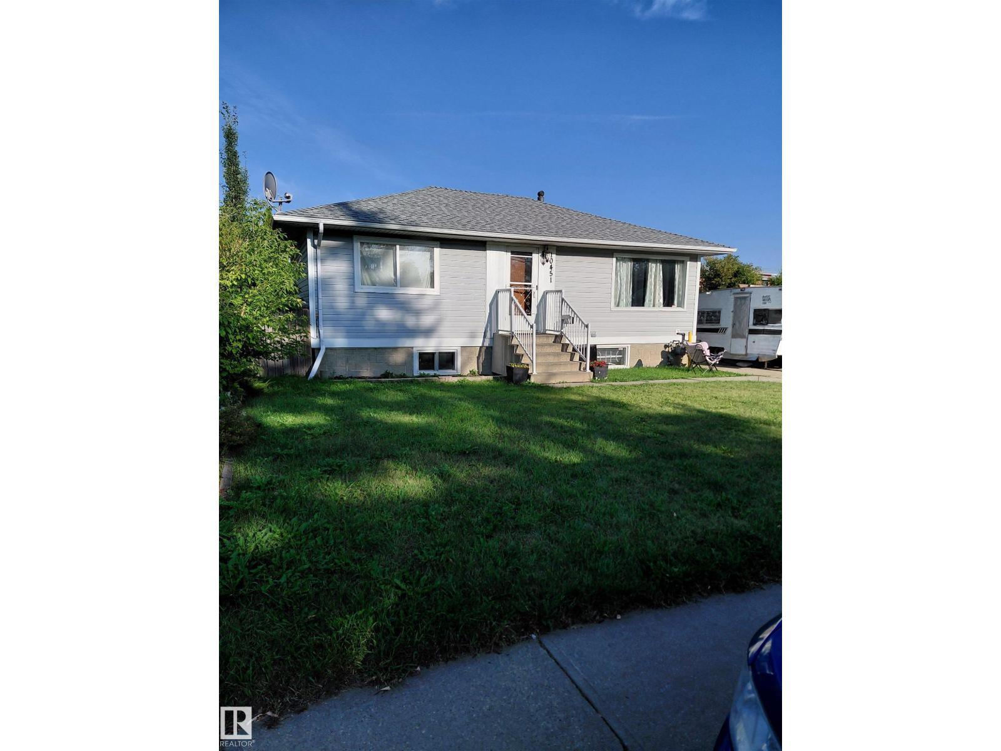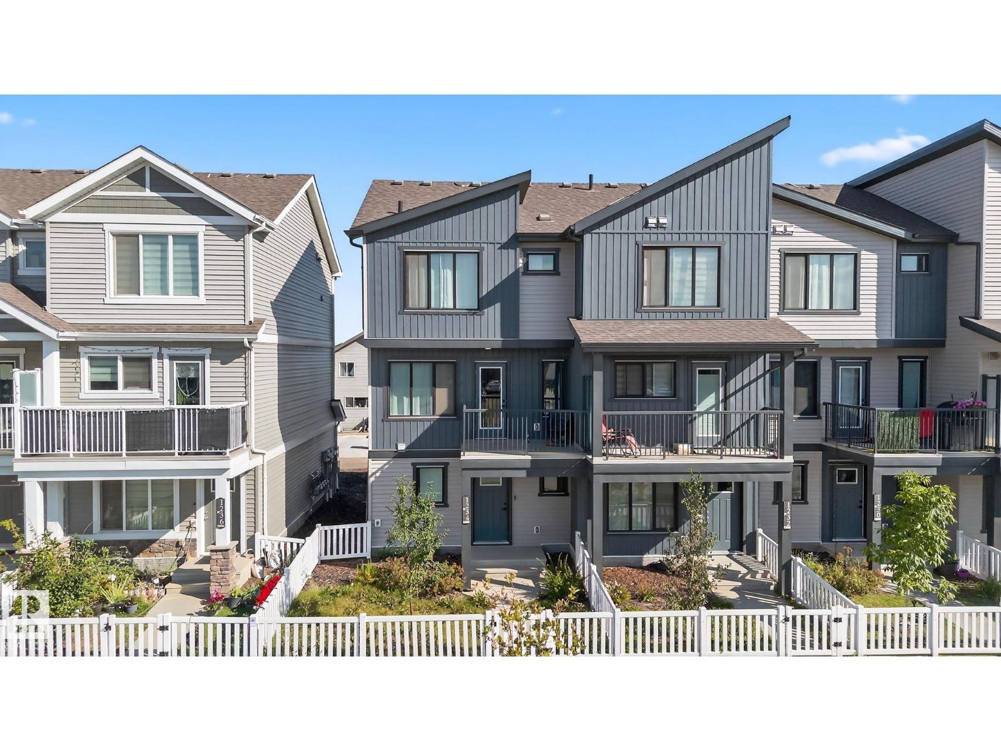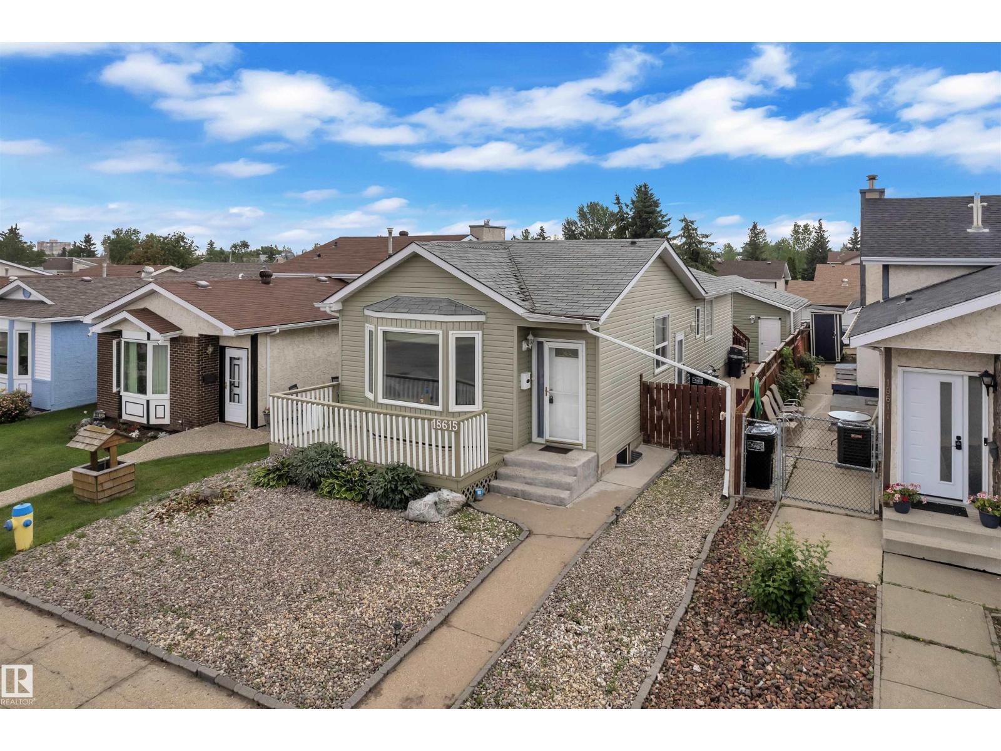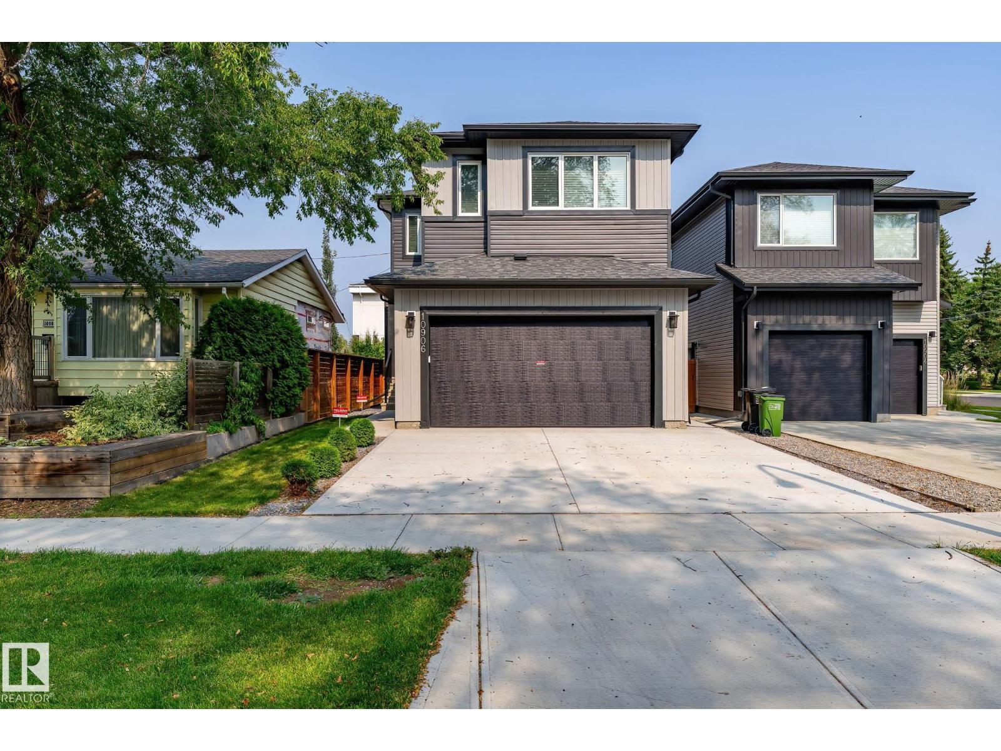1241 Secord Landing Ld Nw
Edmonton, Alberta
Stylish, spacious, and move-in ready in Secord! This 4 bed, 4 bath home combines quality finishes, smart upgrades, and a layout designed for comfortable family living. The open-concept main floor features large east-facing windows, a spacious family room with a central gas fireplace, and a gourmet kitchen with dark chocolate cabinetry, stainless steel appliances, granite countertops, and an oversized sit-down bar. A walk-through laundry/mudroom connects to the insulated double garage. Upstairs offers a bright bonus room, two generous bedrooms, and a central main bath. The private primary suite includes a walk-in closet and an ensuite with large shower. The fully finished basement features heated floors, a wet bar, additional living room, bedroom, and 4 pc bath. Enjoy a beautifully fenced and landscaped yard with hot tub, siding onto a walking path for added privacy. Upgrades include hot water on demand and central A/C. (id:42336)
RE/MAX Excellence
#33 905 172 St Sw
Edmonton, Alberta
Welcome to the vibrant community of Langdale in Windermere! This unique condo complex offers detached single family homes in a private community. This 1723 sqft 2-storey features a very open floor plan, great kitchen w/s.s. appliances, large island w/quartz counters, vinyl flooring throughout, and wide open living/dining areas. Upstairs you will find the spacious primary suite w/4-pc ensuite and walk-in closet, 3 additional bedrooms, additional 5-pc bath, and laundry. Completely turnkey w/full landscaping, deck, window coverings, attached garage, and more. Located minutes from schools, shopping, and all the great amenities Windermere has to offer. Great value in this family home! (id:42336)
RE/MAX Elite
7273 Armour Cr Sw
Edmonton, Alberta
No Condo Fees, No Neighbours behind you and walking distance to the Currents of Windermere; South Edmonton’s Premier Shopping and Dining Destination. Nestled in a quiet, newer, SW Edmonton Community; Ambleside is a 20 minute direct drive to the Edmonton International Airport. The upgrades in this sprawling, 1,600 sqft Half Duplex Masterpiece will make your jaw drop; the term “high-end” pales in comparison to what the current owners have included. This dreamy kitchen boasts both a Porcelain Slab Backsplash and Dekton Kitchen Countertops, with a Breakfast Bar and Double Pantry. Haven’t heard of Dekton?! It’s a step up from a Granite or Quartz surface; staring in this case isn’t rude, it’s mandatory for something THIS uniquely beautiful! Marble is found in all Bathrooms; opulence abounds! With Vaulted Ceilings in the Primary Bedroom, A/C and 9 ft Basement Ceilings, this stunning Home demands an Owner who truly appreciates the finer things in life! A large, fenced-in yard makes this a GREAT Investment! (id:42336)
Liv Real Estate
6136 40 Av Nw
Edmonton, Alberta
BEAUTIFUL HOME W/ BSMT. SUITE (NO PERMIT), 22X22 GARAGE, GREAT NEIGHBOURHOOD, NEAR WALKING TRAILS, LRT STN, BUS STOP, BACKING GOLF COURSE, UNREAL YARD & LANDSCAPE, & TRULY UNMATCHED PRIDE OF OWNERSHIP!! Shingles, Belt driven Grg dr opener[Chamberlain], Comm. grade vinyl plank, [EZ-lay Ecolay], Electrolux Central Vac - all 2014; Thermocraft Grg dr, Siding[Canexcel Ridgewood (color:Acadia)], Vinyl triple pane windows[Galaxy], Doors, soffit, soffit lighting, eavestroughs, Custom shed w/secure rollup door, Modine Hot Dawg Grg htr all in 2015, 50 gallon Bradford-White Defender HWT ('15 inst. 2017), Carrier Infinity Furnace - 2017, TWO Upgraded kitchens, bathrooms, bsmt. suite, Main floor fridge, 2 DW's, 2 Frigidaire Gallery fingerprint resistant dark stainless steel rangehood microwaves, Samsung Washer & dryer - all new in 2018, Retaining walls, sidewalk, fence, backyard - 2021-2022, Alum.rails - 2023, A/C -2024[Keeprite], Kitchen taps -2025. AMAZING LOCATION! 2 GEN. FAM? ADULT KIDS? NEED 2ND KITCHEN? WOW!! (id:42336)
Maxwell Devonshire Realty
10451 157 St Nw
Edmonton, Alberta
Main floor has 2 bedrooms and 4pce bath. Side entrance to basement living quarters. Basement features a full kitchen, 4 pce. bath, living room and one bedroom. Newer built GARDEN SUITE with Double garage at rear has a full kitchen with tiled floor, living area, 2 bedrooms, one full and one half bath, understairs lighting, central air conditioning. Live in Garden Suite while upgrading house. Excellent revenue potential. Situated on a 50 x 150 foot lot! Walking distance to Fred Broadstock Pool , schools and public transportation. (id:42336)
Royal LePage Noralta Real Estate
1234 Aster Bv Nw
Edmonton, Alberta
NO CONDO FEES! Welcome to this stunning home in the highly desirable community of Aster, offering nearly 1220 sq. ft. of modern living directly across from the lively Aster Plaza. Featuring a double-attached garage plus 2 extra driveway spaces, it’s perfect for families and guests. Inside, the main floor boasts luxury vinyl plank flooring throughout the bright great room, stylish kitchen, and convenient half bath. The kitchen is a true showpiece with sleek cabinetry, upgraded countertops, and a chic tile backsplash—ideal for both everyday living and entertaining. Upstairs, discover 3 spacious bedrooms and 2 full bathrooms, offering comfort and privacy for families, roommates, or visitors. With no condo fees, this home is a fantastic choice for first-time buyers and investors seeking low-maintenance living in a prime location. Move-in ready and beautifully upgraded, this is a property you won’t want to miss! (id:42336)
Maxwell Polaris
18615 75 Av Nw
Edmonton, Alberta
Fantastic opportunity in Lymburn! This well-maintained bungalow offers both comfort and strong investment potential. The main level features a spacious primary bedroom with walk-in closet and ensuite with double jetted tub, plus bright living areas designed for family living. A separate side entrance leads to a fully finished basement suite with 2 bedrooms, 1 bath, full kitchen, and separate laundry. Located in a quiet, family-friendly community within walking distance to Lymburn School, parks, and playgrounds, and just minutes from West Edmonton Mall. Quick access to Anthony Henday and Whitemud Drive makes commuting simple. Don't miss this gem out. Very rare POSITIVE cashflow property!! (id:42336)
Exp Realty
23005 Twp Road 572
Rural Sturgeon County, Alberta
Get your horses ready for their new home on 10.2 acres in Austin Acres community. Located just 12 km north of Gibbons, this property is set up with cross fencing, riding arena, a barn with metal roof and siding and a loft for hay, water hydrant and new watering bowl. Come inside the country home and find a freshly painted entrance area to unwind from the day's work. Up a couple of stairs is the spacious kitchen with white cabinetry, corian counters and a cozy eating nook. A french door leads into the living room which is accented with hardwood floors and an electric fireplace. Primary bedroom holds a king size suite with large north facing windows and fireplace. The updated 4 piece bath features slate flooring. Two more bedrooms complete this level. Downstairs has a newly finished 3 piece bath, 2 more bedrooms, a large laundry room and a family entertainment area. With 1270+ sq ft this home has a spot for everyone. An extra 10 acres behind can be leased from the County and is currently used for pasture. (id:42336)
Now Real Estate Group
14907 109 Av Nw
Edmonton, Alberta
Welcome to this beautiful townhome in High Park with no monthly condo fees! Offering rare three-car parking (attached garage, front driveway, and an extra stall off the side), this home features elegant touches such as rounded high-end door frames, tile flooring throughout the main level, and a modern kitchen with walnut shaker cabinets, porcelain backsplash, and stainless steel appliances. The open-concept dining and living area leads to a private patio with no backyard to maintain—no lawnmowing required! Upstairs you’ll find a spacious primary suite with walk-in closet and full ensuite, plus two additional bedrooms and another full bath. The finished basement adds a large family room, laundry, and storage. All of this in an unbeatable location close to parks, schools, shopping, restaurants, Downtown, and the River Valley! (id:42336)
2% Realty Pro
2424 Glenridding Bv Sw
Edmonton, Alberta
Welcome to Glenridding Heights, the perfect blend of style, comfort, and convenience! This bright and well-maintained end-unit townhome offers 3 spacious bedrooms, 2.5 bathrooms, and NO condo fees. The open-concept main floor features a modern kitchen with plenty of counter space, a generous dining area, and an inviting living room. Upstairs, you’ll find a thoughtfully designed second floor with three large bedrooms and two full bathrooms. The primary suite is a true retreat, completed with a walk-in closet and private ensuite. Two additional bedrooms are roomy and come with their own walk-in closets. Another full bath completes the second floor. Outside, you’ll appreciate the double car garage, offering secure parking & extra storage.Located in a quiet, family-friendly neighborhood, this home is close to schools, shopping, parks, trails, and major roadways. you need is just minutes away. Whether you’re a first-time buyer or looking for a low-maintenance family home, this property checks all the boxes. (id:42336)
Maxwell Polaris
10906 54 Av Nw
Edmonton, Alberta
Nestled in the heart of Pleasantview, this brand-new 2,300+ sq.ft. two-storey home blends modern elegance with everyday comfort. Flooded with natural light, the main floor offers an open-concept living area, sleek kitchen with quartz counters, cozy gas fireplace, spacious bedroom with 3-piece ensuite, and a 2-piece bath. Upstairs features a bright bonus room, large laundry, and three bedrooms, including a luxurious primary suite with walk-in closet and 5-piece ensuite. The fully finished basement includes a family room, wet bar, two bedrooms, 4-piece bath, storage, and rough-in for second laundry. A side entrance adds flexibility for future suite potential. Enjoy a landscaped, fenced yard and double attached garage. Minutes to Mount Pleasant School, U of A, Southgate, and LRT—luxury and location in one. (id:42336)
Maxwell Polaris
1051 Jones Cr Nw
Edmonton, Alberta
Welcome to Jackson Heights! This well-loved and meticulously maintained home is centrally located on a quiet street, close to schools, parks, and everyday conveniences. Families will appreciate the proximity to Jackson Heights Elementary (K–6) right in the neighbourhood, with Kate Chegwin School (Grades 7–9) and W.P. Wagner High School (Grades 10–12) just 5–8 minutes away. Within minutes you’ll also find Mill Woods Town Centre, Grey Nuns Hospital, and Mill Woods Golf Course, plus a wide range of restaurants, gas stations, and shopping along 50 Street. Commuting is convenient with quick access to the Whitemud, nearby bus routes, and LRT stations. The home itself offers 4 bedrooms, 3 full bathrooms including 1 ensuite, 2 family rooms, and with numerous recent updates for peace of mind: new flooring, paint, kitchen, and appliances (2023), furnace (2022), and roof (2020). Don’t miss out! (id:42336)
Maxwell Polaris



