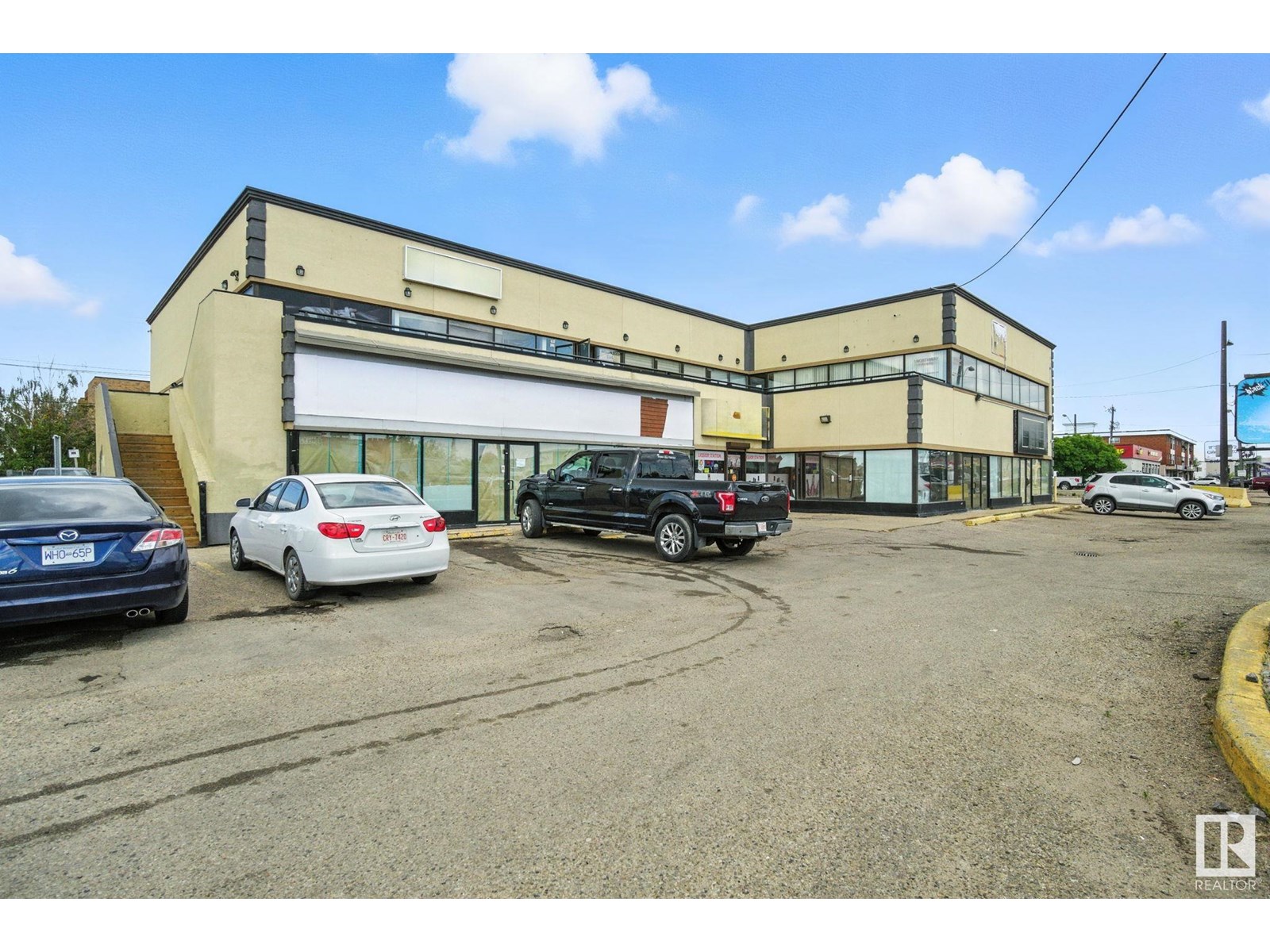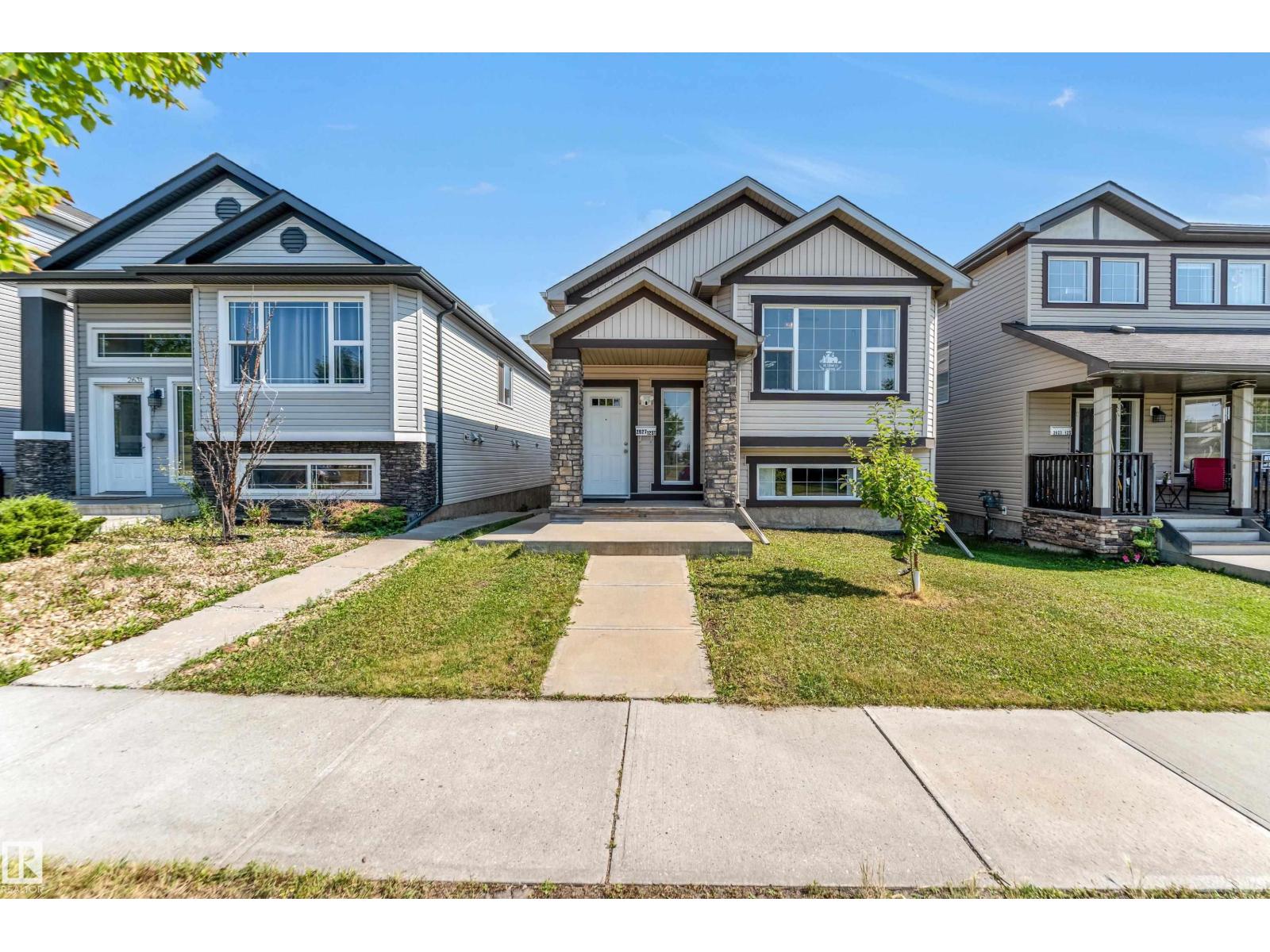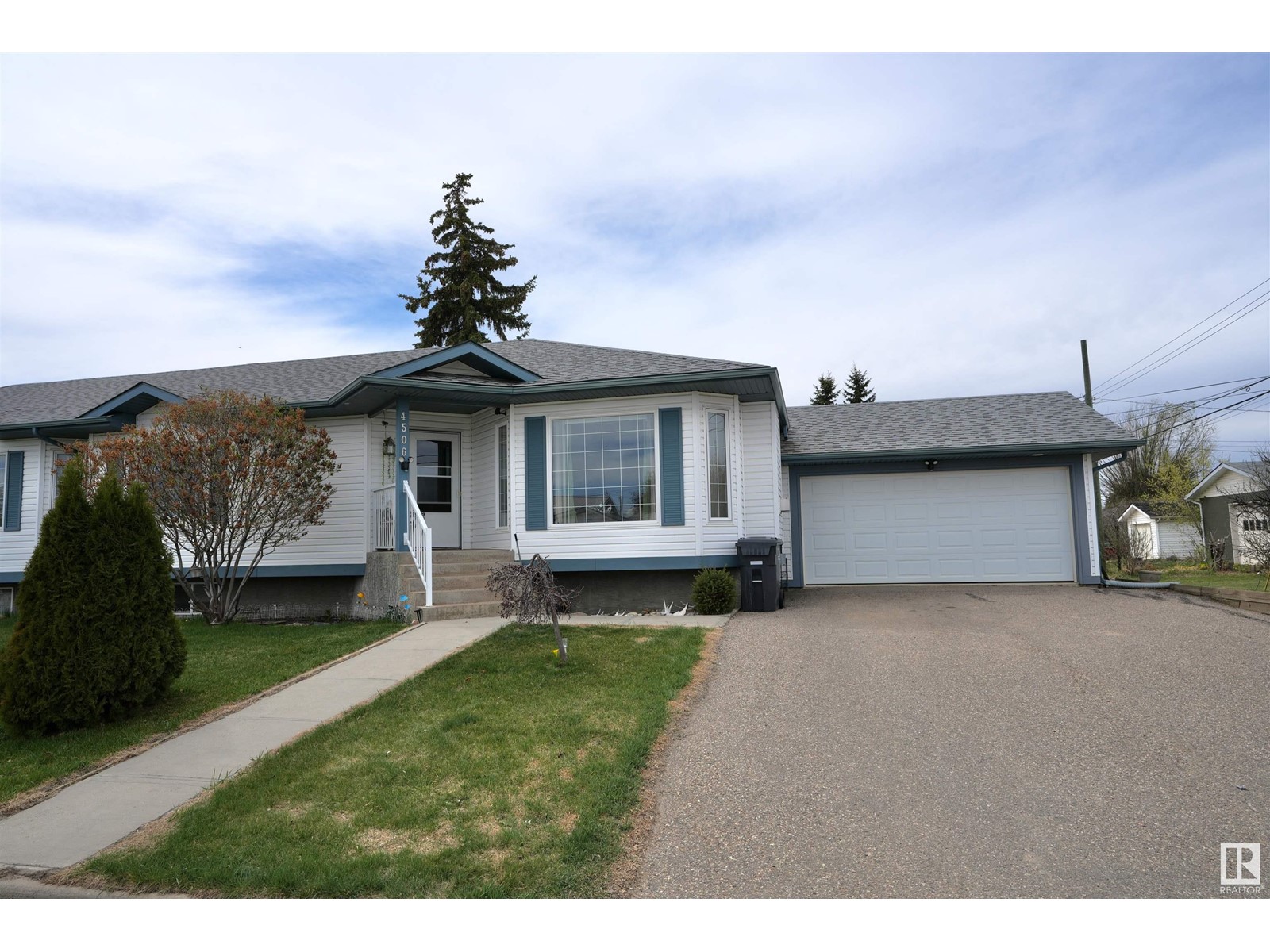#202 16220 Stony Plain Rd Nw
Edmonton, Alberta
almost 1872sf office space available on upper floor , consist of 5 offices , waiting area and 2 washrooms. perfect for schools, dance studios , medical, physiotherapist, spas, or other professionals services. close to all amenities , West Edmonton Mall and Mayfield common shopping area. surrounded by a lot of traffic on stony plain rd and residential foot traffic. (id:42336)
Initia Real Estate
#134 9704 174 St Nw
Edmonton, Alberta
Welcome to Henday Village, an 18+ complex. This well maintained corner unit provides privacy & scenic views, backing onto green space for a peaceful setting. Featuring 2 bedrooms & 2 bathrooms, the freshly painted interior is filled with natural light thanks to large windows in the living room. The open-concept design features hard surface floors throughout, kitchen with a newer dishwasher & microwave, breakfast bar & dining area. The spacious primary offers a walk-through closet & 4pc ensuite, while the large 2nd bedroom is conveniently located near the 3pc. Additional perks include: large in-suite laundry/storage room, titled underground parking, storage cage & A/C. Henday Village is known for its excellent amenities, including a garbage chute on every floor, social & exercise room, car wash, and more. Located close to the Westend Seniors Centre, public transit, dining options, and with Safeway, H&W Produce, and other shopping choices just a short walk away for those without a vehicle! (id:42336)
RE/MAX Excellence
#5 54228 Rge Road 12
Rural Lac Ste. Anne County, Alberta
Escape to a Cozy & Cute home situated on 3 acres backing onto your private ravine. This updated home has a eat in kitchen with newer appliances, large living room with views of the surrounding landscape. There are three bedrooms with the primary having a handy two piece en-suite bath & two matching wardrobes for closets. The 2nd bedroom is ideal for an office or guest bedroom and there is a modern four piece bath servicing the home as well. There is a 10x30 addition used as a bedroom or can be used for your specific needs. The home has undergone several updates with an all newer exterior, a great front deck for entertaining & sunsets & updated flooring throughout the home, updated furnace & newer hot water tank as well. There are two large sheds included to accommodate storage. The setting offers an ideal opportunity for future rebuilding with fantastic views of the ravine. The location provides quick access to Stony Plain St. Albert & Spruce Grove. Chickakoo is only a few minutes as way as well. (id:42336)
Royal LePage Noralta Real Estate
53125 Rge Road 11
Rural Parkland County, Alberta
10.1 ACRES OUT OF SUBDIVISION! The property has excellent residential and business potential. The proximity to a major highway, combined with ample parking space, makes it highly attractive to individuals in the trucking industry. 3,500 sq ft outbuilding features a dedicated transformer, a 400 Amps power service, a gas line, and a constant-pressure water system connected to a well. The building can be easily converted from its current form into an insulated shop with an overhead door. In its current condition, it could easily be used as a woodworking or metalworking shop. Or to keep horses or cattle. The property offers a unique opportunity to live in a pastoral, private setting, just minutes from all the imaginable amenities offered in Spruce Grove/Stony Plain, and 20 minutes from west Edmonton. The previous owners were equestrians, which is another potential use. From a small farm business to an RV storage site, the possibilities are nearly endless. On school bus route and has its own mail box! (id:42336)
RE/MAX Excellence
2627 12 St Nw
Edmonton, Alberta
Welcome to this beautiful house located across from the park in Tamarack offering 1964 sq. ft. of living space. The main floor features a spacious living area, master bedroom with ensuite, two additional bedrooms, a second full bathroom, and an upgraded kitchen complete with granite countertops and stainless steel appliances. The WALKOUT basement is fully finished with a SEPARATE ENTRANCE, SECOND KITCHEN, large living room, two bedrooms, and a bathrooms. Located within walking distance to the high school, recreation centre, and FreshCo. (id:42336)
Maxwell Polaris
1526 Haswell Cl Nw
Edmonton, Alberta
A rare opportunity to move into a spacious Bungalow,1841 SQ ft with fully finished + extra 1700 sq.ft living space in the Walk-out Bsmt, located in an exclusive Key-Hole Cres of Haddow in SW neighborhood. 4 Bds+3 baths. Two Gas F/P. Walking Distance to all amenities including LILIAN OSBORNE HIGH SCHOOL, REC Ctr, Parks, Buses, Shopping, Easy Access to freeway and Highways, Airport. Loaded with too many upgrades including newer hardwood floor throughout, A/c (2024),Granite Counters, Newer Hot Water Tank, Leaf filter on Eaves trough, Garage Heater, New sump pump, cement curb around flower beds, sprinkler syst, New Gazebo, Apple , Pear and Plum tree, Expensive Chandeliers ,Newer Stainless steel Appliances, Washer dryer, Upgraded Humidifier, Built in Wooden Entertainment Syst., Surrounded by expensive homes adjacent to walking trails and parks. Insulated Heated Garage with new Epoxy floor, F/FIN BASEMENT HAS HEATED FLOORS.THIS HOME BACKS ONTO A DRY POND AREA. (id:42336)
Homes & Gardens Real Estate Limited
#445 1520 Hammond Gate Ga Nw
Edmonton, Alberta
SELLER WILL PAY CONDO FEES FOR 6 MONTHS. WOW! Top-Floor Luxury Living in Park Place Hamptons. Enjoy the best of condo convenience in this spacious 1,385 sq. ft. top-floor unit in the highly sought-after Park Place Hamptons complex. With 3 bedrooms plus a den, there’s plenty of room for family, guests, or a home office. The kitchen boasts maple cabinetry paired with sleek stainless steel appliances. The generous primary suite includes a walk-around closet and a private 4-piece ensuite. You’ll also appreciate the oversized in-suite laundry and storage room, along with a 100 sq. ft. balcony for your morning coffee or evening unwind. Your vehicle will stay warm and secure in the heated underground with 2 tandem stall. Ideally located close to schools, parks, shopping, and transit, this home offers both comfort and convenience. (id:42336)
Exp Realty
#9 4 Fraser Dr
St. Albert, Alberta
Coveted Fraser Estates! 18+ complex. You can tell this is a WELL KEPT complex from the moment you drive in! Enter into an OPEN FLOORPLAN w/ SLATE tile, HIGH CEILINGS & wide plank MODERN engineered HARDWOOD. Cook in the BRIGHT, white u-shaped kitchen w/ a view of the REAR GREEN SPACE. Eat in the dining room w/ a BAY WINDOW to let in the light, it opens onto the AMPLE living room, perfect for entertaining! The main floor is completed w/ a Primary bedroom equipped w/ a full 4 piece ENSUITE & TRI CLOSETS for EXTRA STORAGE; a man door off the bedroom leads to the LARGE DECK, amazing for morning coffee. Upper floor features a multi-purpose LOFT/den/bonus room. Another LARGE bedroom is great for guests & features a cheater door to the full bath. Enjoy a FINISHED BASEMENT w/ a REC ROOM, a rough in for a future sink, laundry closet w/ front load washer & dryer, a 3 piece bath & a large bedroom to complete the package. Park in the single ATTACHED GARAGE, & keep cool w/ CENTRAL A/C! You will LOVE this home! (id:42336)
RE/MAX River City
8534 81 Av Nw
Edmonton, Alberta
GORGEOUS HOME! AMAZING VALUE! Located in popular King Edward Park, is this modern and beautifully designed 2 storey home! It offers nearly 1800 square feet plus a FULLY FINISHED basement! Featuring an open concept kitchen with high end finishings, stainless steel appliances, useable island, pantry and large dining area. Spacious living room with attractive gas fireplace. Main floor flex room/office and powder room. Upstairs are 3 generous bedrooms, laundry room and a 4 piece bathroom. BEAUTIFUL ENSUITE and walk-in closet in the Primary Bedroom. The basement offers a family room, 4th bedroom, 3 piece bathroom and kitchenette. Lovely and fully fenced and landscaped backyard with deck to enjoy! DOUBLE detached and heated garage. CENTRAL A/C too! Prime location close to LRT, Mill Creek Ravine, parks, U of A, and downtown. See it today! Visit REALTOR® website for more information. (id:42336)
RE/MAX Elite
4204 Hawthorn Ro Sw
Edmonton, Alberta
STYLE, SPACE & LOCATION - This beautifully upgraded 4 BEDROOM, 2.5 BATHROOM home in THE ORCHARDS offers nearly 2,100 SQFT ABOVE GRADE with a finished WALK-OUT basement, ideal for families and entertainers alike. Step inside to discover an open-concept layout filled with NATURAL LIGHT, 9 FT CEILINGS, and elegant designer touches throughout. The showstopping kitchen features a WATERFALL ISLAND, modern cabinetry, and premium appliances, all anchored by a striking TILE-WRAPPED FIREPLACE in the main living area. Upstairs, you'll find 3 spacious bedrooms, including a stunning primary suite with a large walk-in closet and 5PC ENSUITE. Custom ACCENT WALLS add warmth and personality to the bedrooms, while upstairs laundry adds convenience. The basement includes an additional bedroom, or a flexible rec space. Outside, enjoy a thoughtfully landscaped backyard with a CONCRETE PATIO, PERGOLA, and OUTDOOR PERMANENT LIGHTING. With A/C, a double garage, and WALKING DISTANCE to PUBLIC SCHOOLS, this home checks every box! (id:42336)
Exp Realty
12023 173 Av Nw
Edmonton, Alberta
Visit the Listing Brokerage (and/or listing REALTOR®) website to obtain additional information. Welcome to this beautiful 1530 sq ft 2 storey home in thriving Rapperswill! The main floor greets you with 9 ft Ceilings, luxury vinyl plank (installed 2021) and tile flooring. Enjoy open-concept living in the spacious family room and dining nook. The kitchen offers ample cabinetry, granite countertops, walk-in pantry, and SS appliances with a gas stove. On the second floor you will find the master bedroom with a large walk-in closet and 4 pc bath. Two more bedrooms, another 4 pc bath, and the laundry room complete the upstairs. The unfinished basement awaits your personal touch. The front yard features two well-established apple trees, a cherry tree, a saskatoon, and multiple raspberry canes. Step onto the backyard composite deck and enjoy the newly installed lawn. Situated close to parks, fitness centres, shopping, and easy access to the Anthony Henday - it's the ideal family home! (id:42336)
Honestdoor Inc
4506 50 St
St. Paul Town, Alberta
Perfect First Home with Room to Grow! This well-maintained bungalow-style duplex is a rare find—offering the opportunity to purchase just one unit, with the potential to secure both sides! Whether you're starting out on your homeownership journey or planning ahead for future income, this home gives you flexibility without compromise. Step into a bright, welcoming living room with a large front window, gas fireplace, and durable laminate flooring. The kitchen features an eat-at island, plenty of cupboard space, and flows into the dining area—ideal for everyday living. The spacious primary bedroom includes a 4-piece ensuite and main floor laundry for ultimate convenience. Downstairs is ready for your personal touch, with space for two more bedrooms and a family room. An attached insulated garage, sunny patio, and paved driveway complete the package. With recent updates like newer shingles and hot water tanks, and a central location close to schools and amenities, this is the perfect place to call home. (id:42336)
Century 21 Poirier Real Estate













