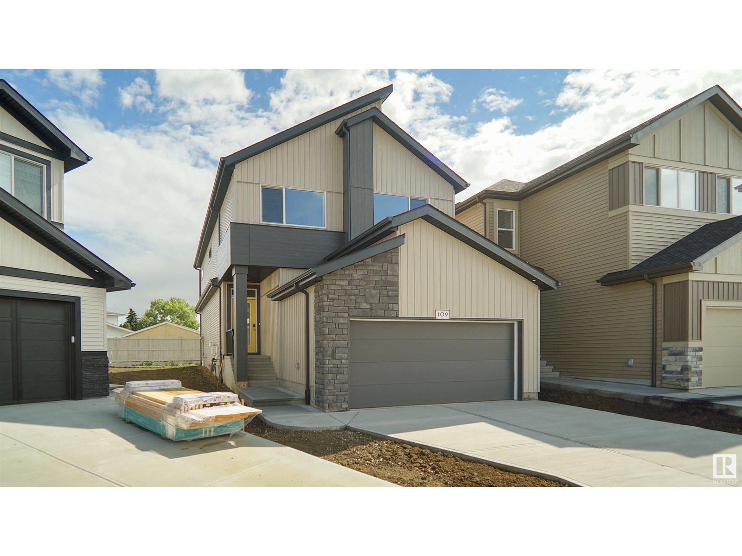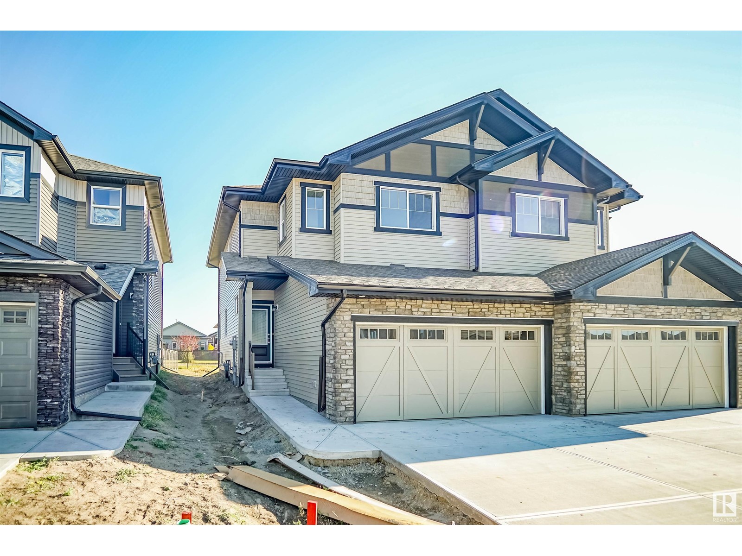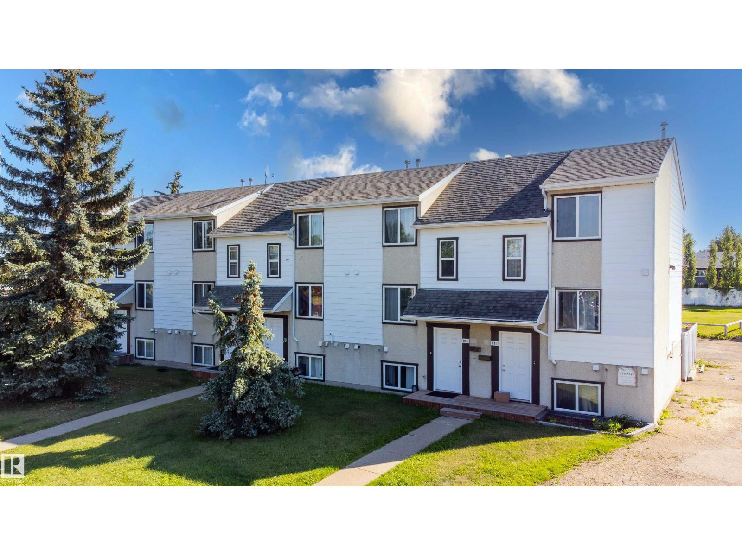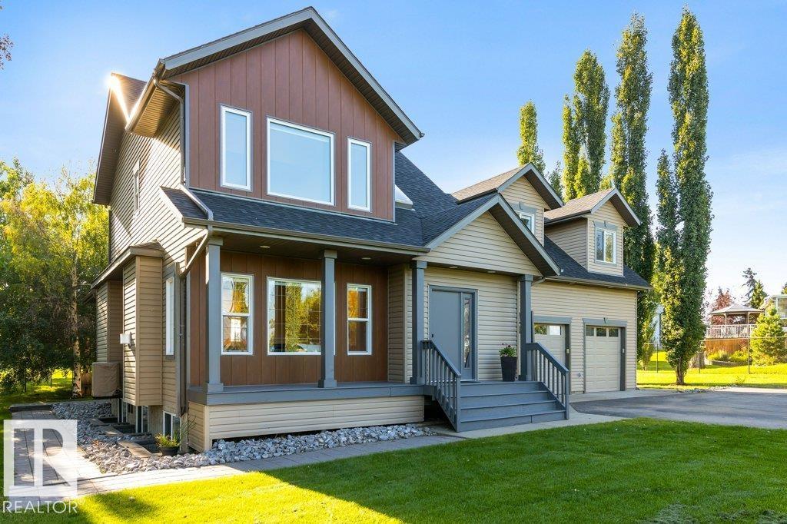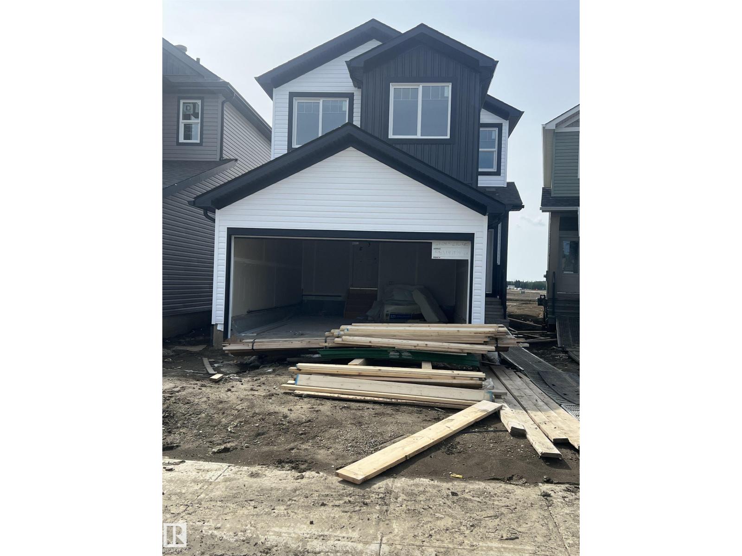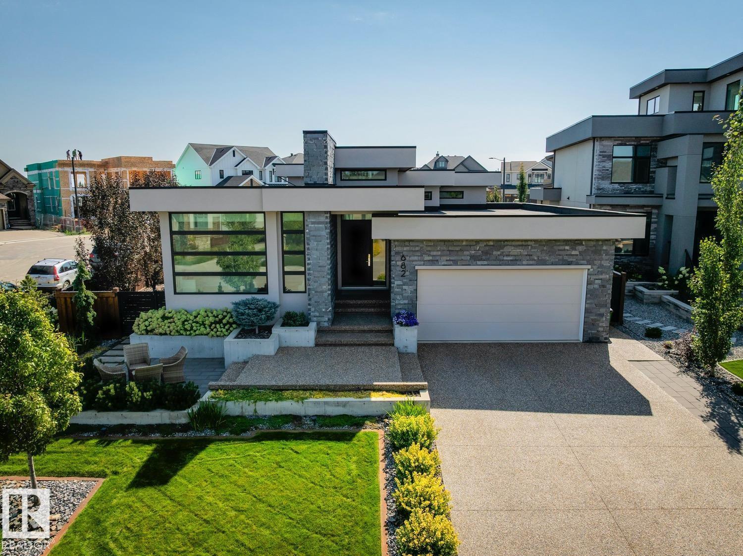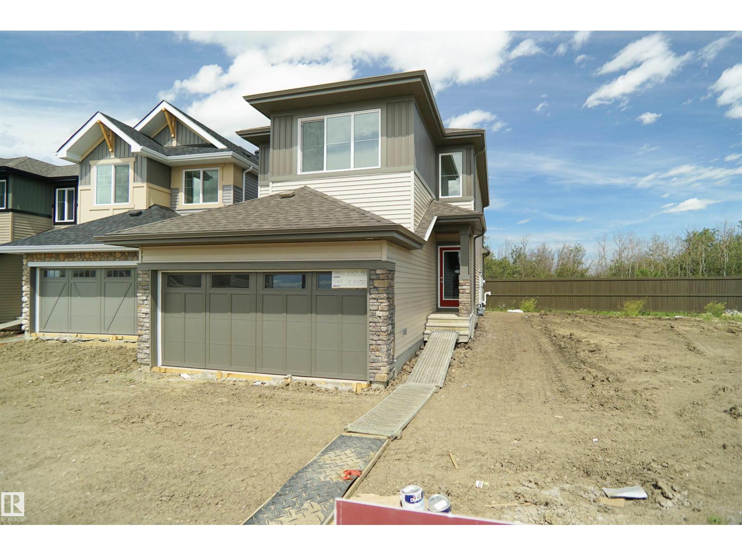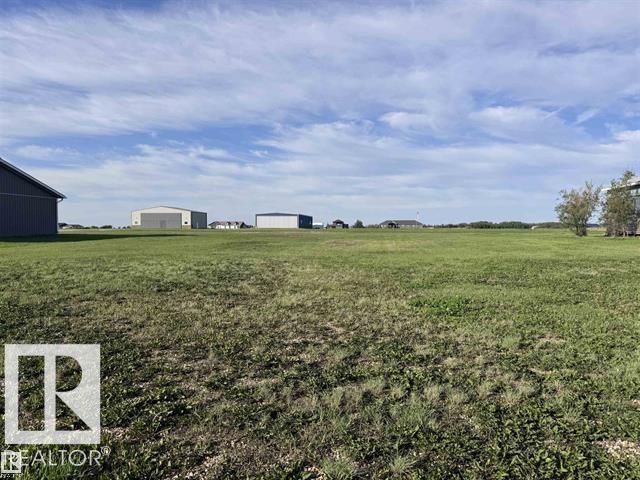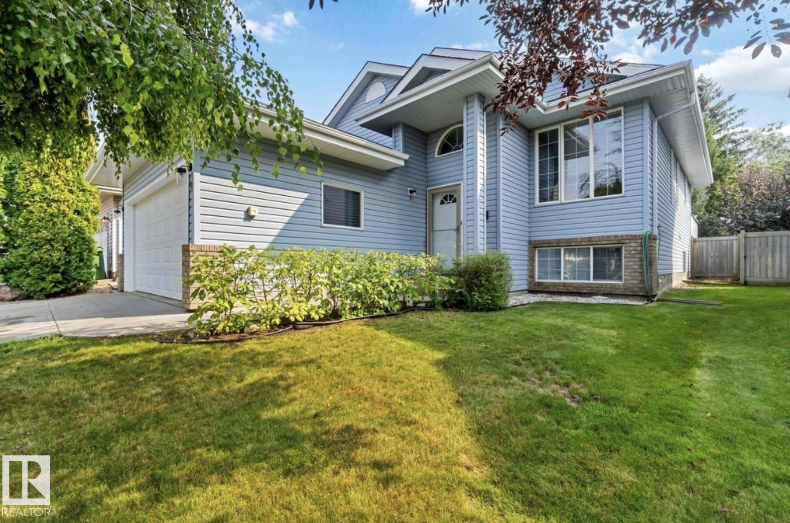109 Elsinore Pl Nw
Edmonton, Alberta
Welcome to the Entertain Impression 24 by award winning Cantiro Homes! At 2182 sq ft, this gorgeous home ensure an unforgettable experience for your guests as you are a host that believes in putting your best foot forward. Elevate your hosting game by checking off every little detail, from the oversized kitchen island, large dedicated dining space, and main floor flex area or ‘cantina’ that can be used as a bar or wine collection room. Upstairs, your guests can roam and relax in the recreation room or a fun place for the kids to have a party of their own. The primary offers the ideal space for relaxing and recharging with a luxurious ensuite including soaker tub and dual vanity sinks. Rounding out the upstairs are 2 more bedrooms and dedicated laundry room. Additional features include electric fireplace, shade color board, glass rail, Modern elevation.*photos are for representation only. Colours and finishing may vary* (id:42336)
Royal LePage Arteam Realty
909 16 Av Nw
Edmonton, Alberta
Welcome to the “Belgravia” built by the award-winning builder Pacesetter Homes. This is the perfect place and is perfect for a young couple of a young family. Beautiful parks and green space through out the area of Aster and has easy access to the walking trails. This 2 storey single family attached half duplex offers over 1600+sqft, Vinyl plank flooring laid through the open concept main floor. The chef inspired kitchen has a lot of counter space and a full height tile back splash. Next to the kitchen is a very cozy dining area with tons of natural light, it looks onto the large living room. Carpet throughout the second floor. This floor has a large primary bedroom, a walk-in closet, and a 3 piece ensuite. There is also two very spacious bedrooms and another 4 piece bathroom. Lastly, you will love the double attached garage. *** Home is under construction photos used are from the same model coolers may vary , to be complete by October of this year*** (id:42336)
Royal LePage Arteam Realty
7508 147 Av Nw
Edmonton, Alberta
Welcome to this beautifully maintained, character-filled home in the heart of Kilkenny, offering nearly 3,000 SF of living space across all levels. Located across from a peaceful field and park, this 4 bedroom, 2 full + 2 half bath home features a double garage and a huge driveway fitting up to 6 vehicles! The main floor is built for entertaining, with a spacious family room, cozy living room with a brick fireplace, open beam accents, and a dedicated kitchen and dining area. Step out to the large deck and enjoy the manicured backyard, perfect for summer gatherings. Upstairs offers 3 bedrooms, a full, and half bathroom, providing privacy and comfort for the family. The basement includes a separate entrance, a bedroom, office, den, rec room, laundry, and another bathroom, ideal for family, guests, or future suite potential. Large windows fill the home with natural light, complemented by custom blinds and shutters throughout. Full of charm and thoughtfully updated, in a great family-friendly neighborhood. (id:42336)
Lux Real Estate Inc
149-153 Millbourne Rd E Nw
Edmonton, Alberta
Rare opportunity to secure a purpose-built, 9-unit townhouse complex in Lee Ridge, Edmonton. Situated on a massive 24,760 sqft corner lot with ample parking stalls, each unit is individually titled and separately metered, offering future flexibility. All townhomes feature 3 large bedrooms, ideal for attracting stable, long-term tenants. Units 109, 151, and 153 have been updated, with others primed for value-add improvements. Well-located with direct access to 97 Street, Whitemud Drive, Anthony Henday, and the South Valley LRT line, providing strong connectivity to major employment hubs. Fully tenanted and cash flowing, this asset presents a solid blend of income stability and upside potential in one of Southeast Edmonton’s most accessible rental corridors. (id:42336)
Exp Realty
#51 52001 Rge Road 275
Rural Parkland County, Alberta
Hunting for an ACREAGE CLOSE TO SW EDMONTON that ISN'T dingy, dated & worn out? THIS IS IT! Introducing a COMPLETELY REMODELLED 5 bedroom+3 bathroom DREAM HOME w/HEATED TRIPLE GARAGE & PAVEMENT RIGHT TO YOUR DOORSTEP! COVERED FRONT VERANDA+SPACIOUS ENTRY in your modern ALL NEW FLOOR PLAN EXPANSION! STAINLESS kitchen w/ island & breakfast bar, QUARTZ COUNTERS, DUAL SINKS, GAS RANGE, WALL TO WALL CUSTOM CABINETRY & LED lighting! EXPANDED DINING AREA w/patio access & large living room feat.cozy GAS FIREPLACE! Large LAUNDRY/MUD ROOM + NEW BATHROOM complete the main floor..Upper level boasts VAULTED CEILINGS THROUGHOUT+3 LARGE bedrooms w/KINGSIZED PRIMARY w/WIC & ENSUITE. Incredible 600 SQFT BONUS ROOM is the ULTIMATE FAMILY RETREAT w/BUILT IN study/office areas perfect for entertaining & relaxation. FULLY FINISHED basement w/IN-FLOOR HEAT+ LARGE WINDOWS GALORE & 2 more bedrooms w/EGRESS EXITS & lots of storage. OUTDOOR OASIS is FULLY FENCED & LANDSCAPED with PERGOLA, FIREPIT, RV PARKING, & FREEDOM! (id:42336)
Maxwell Devonshire Realty
2124 210 St Nw
Edmonton, Alberta
Welcome to the Kaylan built by the award-winning builder Pacesetter homes located in the heart of West Edmonton in the community of Stillwater with beautiful natural surroundings. This home is located with in steps from parks and future schools. As you enter the home you are greeted a large foyer which has luxury vinyl plank flooring throughout the main floor , the great room, kitchen, and the breakfast nook. Your large kitchen features tile back splash, an island a flush eating bar, quartz counter tops and an undermount sink. Just off of the kitchen and tucked away by the front entry is the flex room and full bath. Upstairs is the Primary retreat with a large walk in closet and a 4-piece en-suite. The second level also include 2 additional bedrooms with a conveniently placed main 4-piece bathroom and a good sized bonus room. This home also comes with a separate entrance ***Home is under construction and the photos used are from a previously built home, finishing's and color may vary. TBC by November** (id:42336)
Royal LePage Arteam Realty
682 Howatt Dr Sw
Edmonton, Alberta
Prepare to be impressed! Architecturally designed SHOWSTOPPER in one of Edmonton’s most vibrant estate communities! This exquisite Birkholz built luxury bungalow has been developed with the utmost attention to detail and quality finishing. The extraordinary home offers over 4200+ sqft of living space and sits upon an immaculate 8400+ sqft corner lot. Features include: 4 bed/3.5 baths, gorgeous kitchen, 14’ ceilings, floor to ceiling windows, exercise room, home theatre/den, triple/tandem garage, rec room, extensive use of quartz/hardwood, top of line appliances, premium cabinetry, 2 fireplaces, home automation system, custom finishings and more! Outside is the spectacular and opulent yard w/multi-tiered patio area. Steps from ravine trails and golf course views, and minutes from all other amenities. This is a truly exceptional property! (id:42336)
RE/MAX Elite
193 Caledon Cr
Spruce Grove, Alberta
Welcome to the Willow built by the award-winning builder Pacesetter homes and is located in the heart Copperhaven and just steps to the walking trails and parks. As you enter the home you are greeted by luxury vinyl plank flooring throughout the great room, kitchen, and the breakfast nook. Your large kitchen features tile back splash, an island a flush eating bar, quartz counter tops and an undermount sink. Just off of the kitchen and tucked away by the front entry is the flex room and 2 piece powder room. Upstairs is the master's retreat with a large walk in closet and a 4-piece en-suite. The second level also include 2 additional bedrooms with a conveniently placed main 4-piece bathroom and a good sized bonus room. The unspoiled basement has a side separate entrance perfect for a future suite. Close to all amenities and also comes with a side separate entrance perfect for future development.*** Pictures are of the show home the colors and finishing's may vary , Complete by November** (id:42336)
Royal LePage Arteam Realty
#106 2590 Anderson Wy Sw
Edmonton, Alberta
Welcome to The Ion in Ambleside, where trendy living meets unbeatable convenience with quick access to Anthony Henday, Whitemud, Downtown, and the airport. This former showhome features a spacious bedroom with large closet, versatile den/office, stylish peninsula kitchen with stainless steel appliances, and a bright living room with access to a private balcony and fenced green space—perfect for small pets. Complete with in-suite laundry, ample storage, and access to top-tier amenities including a fitness centre, media room, social/amenities room, guest suites, BBQ areas, and heated underground parking, all for low condo fees of just under $400 covering heat, water, sewer, and amenities, this home offers modern comfort in the upscale Ambleside community. (id:42336)
2% Realty Pro
72 Rue Blanchard
Beaumont, Alberta
Discover the perfect family home with space for all, in an unbeatable location! This lovely 2-storey walkout backs onto a serene greenspace with a trail to a nearby school, & the Jr. High is just around the corner. A private tiled entry features a walk-through closet connecting to the garage & a 2-pce bath. The front office/dining area & open living room shine with hardwood floors & a gas fireplace centre piece. The spacious kitchen offers granite countertops, ample cabinetry, a corner pantry & sleek black chrome appliances, including a dual oven. The bright dinette opens to an upper deck with park views, perfect spot for BBQs. Upstairs, find three spacious bedrooms, a bonus room & a separate laundry room with a sink & cabinetry for storage. The primary suite boasts distant downtown Edm views, a walk-in closet & a luxurious ensuite with a jacuzzi, large shower & WC. The developed walkout basement offers a rec room, two more generous bedrooms & a bath rough-in. Furnace & AC 2025. Cozy up & call it home! (id:42336)
Royal LePage Gateway Realty
#16 59509 Rge Rd 260
Rural Westlock County, Alberta
Dreaming of building a hanger for your wings? This is the nicest, best located lot at the Westlock Airport just 6 kms from Westlock, 75kms. from St. Albert. #16 measures 1858 sq. meters or 20,000 sq. ft.pretty much next to the centre of the runway on the south side. The opportunity may not come again so don't snooze....come check it out.. Westlock is a full service community with a modern hospital, public and private schools, shopping and recreational facilities, 18 hole golf and 15 minutes to Tawatinaw Ski Hill with downhill, snowboarding, tubing and cross country skiing. GST applies (id:42336)
RE/MAX Results
19 Westwood Green
Fort Saskatchewan, Alberta
Welcome to this spacious 4 bedroom, 3 bathroom bi-level home, perfectly designed for family living. As you step inside, you are greeted by airy vaulted ceilings that create a warm and inviting atmosphere. The main floor features a bright and open living room that flows seamlessly into the kitchen and dining area, making it ideal for both everyday living and entertaining. All bedrooms are generously sized with ample closet space, while the primary suite offers a walk-in closet and a private ensuite for added comfort. The fully finished basement provides an expansive family room, an additional bedroom, and an updated bathroom, offering plenty of room for relaxation or hosting guests. Central A/C ensures year-round comfort, and outside you’ll find a large back deck perfect for summer evenings, along with a spacious yard complete with a storage shed. This home truly blends functionality, comfort, and charm! (id:42336)
Maxwell Polaris


