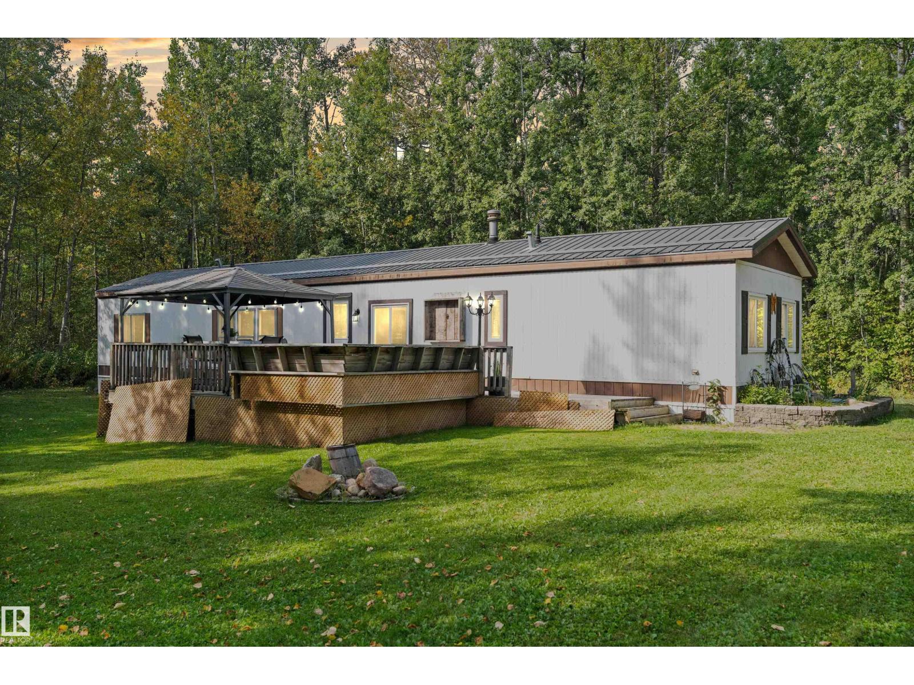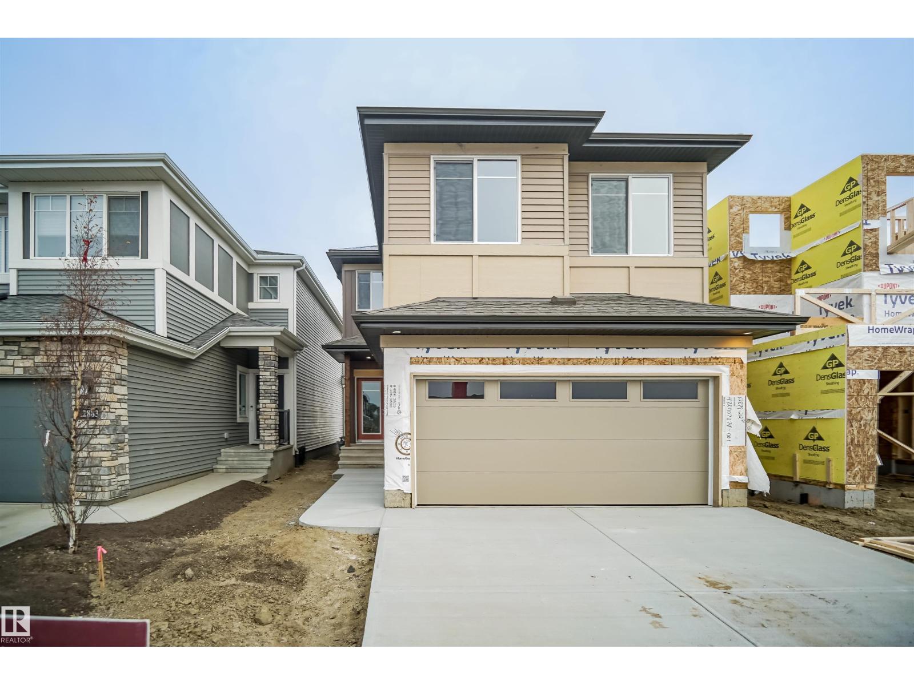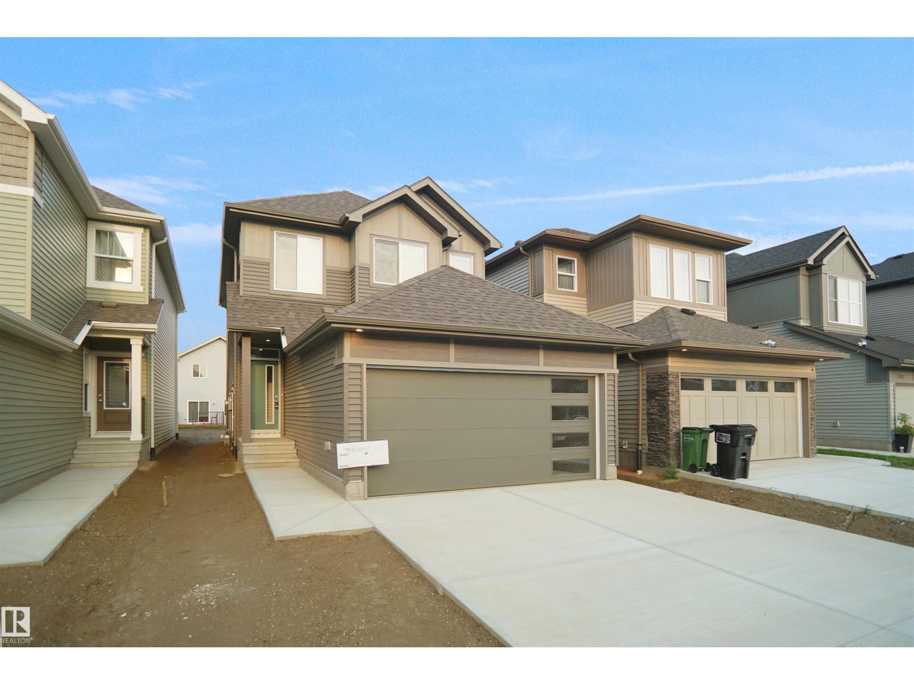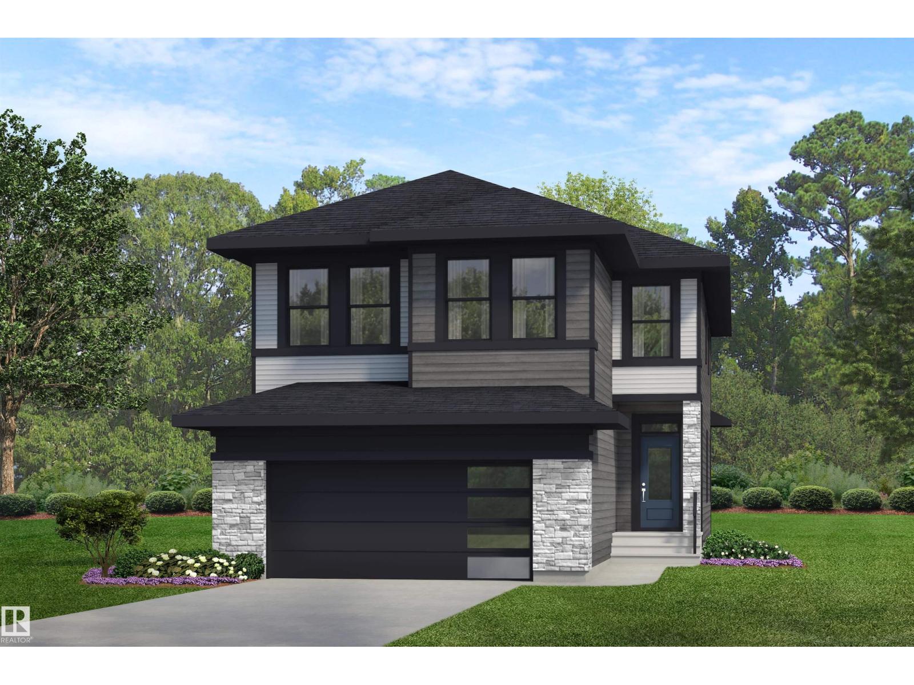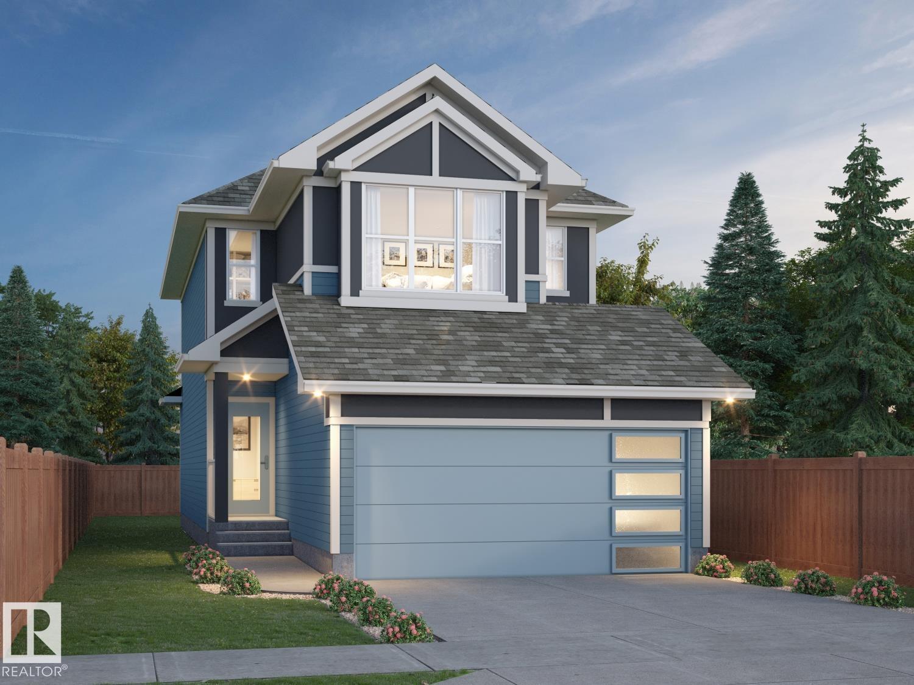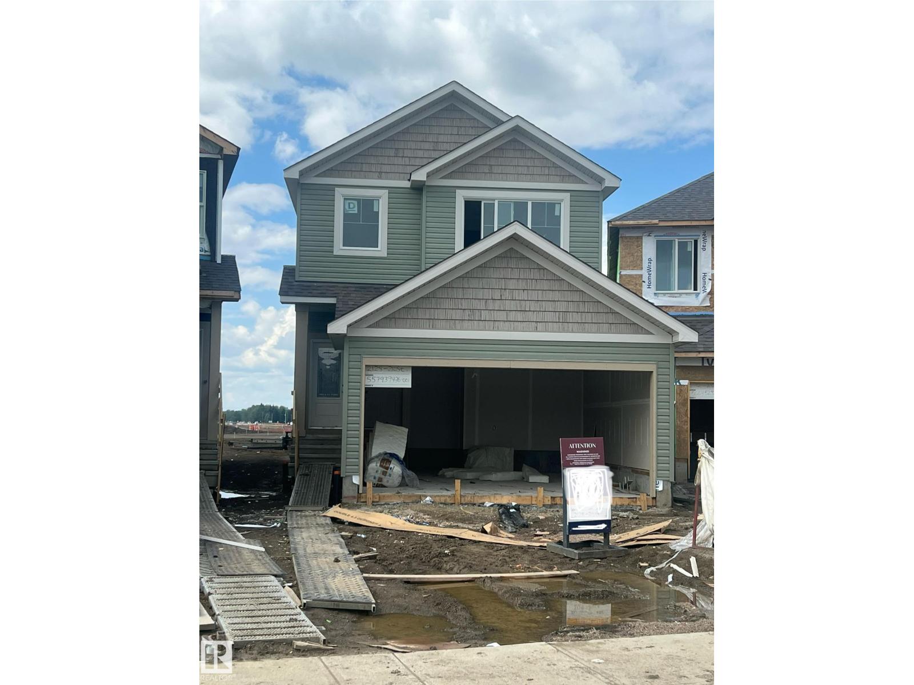#327 53319 Rge Road 31
Rural Parkland County, Alberta
Welcome to your piece of paradise! This 3.01 acre parcel just 18 minutes west of Stony Plain offers fully treed privacy where you can build your dream home or enjoy as is. Situated beside an additional 2 acres of reserve land with no through roads, this location truly gets you away from it all. Large fire pit area and two sheds to store all you need to maintain the property. The long, private driveway has been built up and reinforced, and leads to the 3 bedroom/2 bath mobile home with large deck, built in seating area, fire tables and gazebo. Updates include NEW tin roof in 2021, HWT 2022, 2019 pressure tank, 2023 dishwasher and 2024 stand up freezer. Window updates have started as well! Home is on a bus route so winter snow removal is a priority. Directly north of Cougar Creek golf course, this property is a must see! (id:42336)
The Good Real Estate Company
#4 13452 Fort Rd Nw
Edmonton, Alberta
Why rent when you can own this beautifully updated 1248 sq ft multi-level condo in such a convenient spot? Freshly refreshed and totally move-in ready, it features stylish vinyl tile flooring, fresh paint throughout, and modern light fixtures that make the whole space shine. The layout is smart and functional with storage everywhere—upstairs, under the stairs, plus your own private 4x10 storage unit right outside your door. One parking stall is included, and if you need more, extra stalls are available to rent at a super affordable rate. Bonus—you get to keep the dining room cabinet and the TV in the primary bedroom, so all you need to do is move in and start living! And with condo fees covering heat, water, and sewer, it’s an easy choice. (id:42336)
Maxwell Challenge Realty
195 Caledon
Spruce Grove, Alberta
Welcome to the Chelsea built by the award-winning builder Pacesetter homes located in the heart of the Copperhaven and just steps to the walking trails and parks. As you enter the home you are greeted by luxury vinyl plank flooring throughout the great room ( with open to above ceilings) , kitchen, and the breakfast nook. Your large kitchen features tile back splash, an island a flush eating bar, quartz counter tops and an undermount sink. Just off of the kitchen and tucked away by the front entry is a 2 piece powder room. Upstairs is the primary bedrooms retreat with a large walk in closet and a 4-piece en-suite. The second level also include 2 additional bedrooms with a conveniently placed main 4-piece bathroom and a good sized central bonus room. Close to all amenities and public transportation and best part of all it backs onto the green space *** This home is under construction and the photos used are from a previous similar home, the colors and finishings may vary , complete by November *** (id:42336)
Royal LePage Arteam Realty
#70 54569 Rge Road 215
Josephburg, Alberta
Amazing opportunity to live in the charming town of Josephburg, just minutes from Fort Saskatchewan. This cozy bungalow features 2 bedrooms and 1 bathroom, offering a spacious living room with a gas fireplace and a peekaboo window that opens to the kitchen and dining area. With many built-ins throughout, this home combines comfort with functionality. Amazing hardwood floors throughout. Crawl space with access to furnace, hot water tank and underneath house. Major updates include; electrical, shingles and furnace, and some appliances. The property has a mechanics dream garage—an oversized double garage with 220 for a welder—ideal for workshop. Enjoy outdoor living on the spacious deck with a custom-built gazebo, large yard with; fire pit, garden beds and raised boxes and room for a trampoline. Great amenities nearby, including a senior centre and Moyer Rec Centre known for tennis court, ball diamond, ice rink and arena. Don't miss your chance to make Josephburg your new home, where community awaits! (id:42336)
RE/MAX River City
183 Caledon Cr
Spruce Grove, Alberta
Welcome to the Sampson built by the award-winning builder Pacesetter homes and is located in the heart of Copperhaven and just steps to the neighborhood park and schools. As you enter the home you are greeted by luxury vinyl plank flooring throughout the great room, kitchen, and the breakfast nook. Your large kitchen features tile back splash, an island a flush eating bar, quartz counter tops and an undermount sink. Just off of the kitchen and tucked away by the front entry is a 2 piece powder room. Upstairs is the master's retreat with a large walk in closet and a 4-piece en-suite. The second level also include 2 additional bedrooms with a conveniently placed main 4-piece bathroom and a good sized bonus room. Close to all amenities and easy access to the Yellowhead. *** This home is under construction and the photos used are from the same exact built home but colors may vary, slated to be complete this coming October *** (id:42336)
Royal LePage Arteam Realty
128 Jennifer Cr
St. Albert, Alberta
Want a 90s summer for your kids next year? This 2600+ SQFT 2 story by Daytona Homes can give you just that! Located in Jensen Lakes, the neighbourhood offers all the amenities needed like multiple playgrounds, walking trails, schools, restaurants and shops, oh and THE BEACH! Jubilation Beach is the highlight of the neighbourhood and this home gets you access. You will be just as happy inside the home as out. With an expansive main floor featuring spacious foyer and mudroom off the attached double garage. A grand island kitchen with built in S/S appliances, quartz counters and huge walk-through pantry plus extra storage in the dining room and an electric F/P in the great room. The upstairs features a large bonus room and full laundry room with storage. A 5 pce bath and 3 bedrooms lets everyone have their own space and compliments the primary suite. Which boasts a spa like 5 pce en-suite and walk-in closet. Your perfect family home awaits. NOTE: Measurements & Photos may differ from actual. (id:42336)
Blackmore Real Estate
1780 Westerra Lo
Stony Plain, Alberta
BACKING TO PARK || Gorgeous Fully Upgraded Home with Double Garage in Stony Plain! This custom-built beauty is a dream come true! The main floor features a versatile den/office (could be used as a bedroom) with stunning feature wall, a half bath, and a chef-inspired kitchen with a unique center island and spacious pantry. Extended Kitchen. The Open to above living area boasts a striking custom wall, creating a stunning view, while the dining room opens to a deck, perfect for entertaining. Upstairs, you'll find a spacious bonus room with beautiful feature wall & fireplace. A huge primary bedroom with stunning ceiling design & own private balcony overlooking park, a luxurious 5-piece ensuite with a walk-in closet. Two more bedrooms with feature wall in each & closet in each bedroom. Common bathroom on upper level. For added convenience, the laundry is located on the second floor. The unfinished basement with SEPARATE ENTRANCE is full of potential for your personal touch. (id:42336)
Exp Realty
2241 194a St Nw
Edmonton, Alberta
Welcome to the Willow built by the award-winning builder Pacesetter homes and is located in the heart of River's Edge and just steps to the walking trails. As you enter the home you are greeted by luxury vinyl plank flooring throughout the great room, kitchen, and the breakfast nook. Your large kitchen features tile back splash, an island a flush eating bar, quartz counter tops and an undermount sink. Just off of the kitchen and tucked away by the front entry is a flex room & 2 piece powder room. Upstairs is the master's retreat with a large walk in closet and a 4-piece en-suite. The second level also include 2 additional bedrooms with a conveniently placed main 4-piece bathroom and a good sized bonus room. The unspoiled basement has a side separate entrance and larger then average windows perfect for a future suite. Close to all amenities and easy access to the the white mud drive and to the Anthony Henday. ** Pictures are of the show home the colors and finishing's may vary To be complete by October (id:42336)
Royal LePage Arteam Realty
2324 71 St Sw
Edmonton, Alberta
Welcome to your dream home in sought-after Summerside w/ exclusive lake access! This 1472.08 sf beauty + 715.51 sf of stylish, fully finished basement space blends comfort & elegance. Sunlight pours through expansive windows onto soaring 9' ceilings & a warm open layout. The gourmet chef’s kitchen—crafted for culinary inspiration—boasts S/S appliances, countertop gas range, built-in microwave & oven, 2 pantries & a granite island for gathering. Retreat to the primary suite w/ custom closet organizers, or entertain in the basement complete w/ a bedroom, rec room, wet bar rough-in, bathroom, laundry & storage. Fully insulated, the basement feels cozy year-round. Central A/C keeps you cool all summer. Enjoy coffees on the front veranda & cocktails on the back deck. The oversized 20' x 24' garage ft. an 8' garage door, 9' walls, attic storage, panel (120/240 volt, 40 Amps) & gas heater. Close to schools, parks, shopping & year-round recreation. (id:42336)
Initia Real Estate
9623 69a St Nw Nw
Edmonton, Alberta
COMPLETELY RENOVATED in 2017 1360 sq.ft. bungalow in a quiet, central Ottewell location! Enjoy all-day sun with an east-facing front porch and a west-facing back deck—perfect for relaxing or entertaining. The sun filled main floor features 3 bedrooms and a stunning 5-piece bath with marble counters and dual sinks. Modern kitchen with tile floors, and stainless steel appliances. Luxury vinyl plank, and upstairs stacked laundry complete the main level. The fully finished basement includes a large family room, a large bedroom with walk-in closet, 4-piece bath, and space ideal for an in-law suite or shared living - with another laundry room in basement. Upgrades include: high-efficiency furnace, Pella windows, vinyl siding, garage door, eavestroughs, light fixtures, baseboards, and another half bath in basement. Includes all appliances. Close to schools, parks, and downtown. A bright, spacious home in a highly desirable neighbourhood! (id:42336)
Royal LePage Noralta Real Estate
#2501 10180 103 St Nw
Edmonton, Alberta
EXECUTIVE DOWNTOWN LIVING AT ITS FINEST! This STUNNING 25TH FLOOR CORNER UNIT in ENCORE TOWER offers 2 BEDROOMS, 2 FULL BATHROOMS, and BREATHTAKING CITY VIEWS. Enjoy 80m² of MODERN LUXURY with HIGH-END FINISHES throughout including QUARTZ COUNTERTOPS, STAINLESS STEEL APPLIANCES, and FLOOR-TO-CEILING WINDOWS that flood the space with natural light. The OPEN-CONCEPT layout features a sleek kitchen, spacious living area, and PRIVATE BALCONY. The PRIMARY SUITE includes a DOUBLE CLOSET and 3PC ENSUITE, while the second bedroom is perfect for guests or a home office. Stay comfortable year-round with CENTRAL A/C and enjoy the convenience of TITLED UNDERGROUND HEATED PARKING. Building amenities include a FITNESS CENTRE, lounge, and concierge. Located in the HEART OF THE ICE DISTRICT—steps to Rogers Place, LRT, restaurants, and downtown offices—this is the ultimate urban lifestyle or investment opportunity. (id:42336)
Exp Realty
2128 210 St Nw
Edmonton, Alberta
Welcome to the Sampson built by the award-winning builder Pacesetter homes and is located in the heart of Stillwater and just steps to the neighborhood park and future schools. As you enter the home you are greeted by luxury vinyl plank flooring throughout the great room, kitchen, and the breakfast nook. Your large kitchen features tile back splash, an island a flush eating bar, quartz counter tops and an undermount sink. Just off of the kitchen and tucked away by the front entry is a 2 piece powder room and flex room. Upstairs is the master's retreat with a large walk in closet and a 3-piece en-suite. The second level also include 2 additional bedrooms with a conveniently placed main 4-piece bathroom and a good sized bonus room. Close to all amenities and easy access to the Henday. This home also has a side separate entrance. *** This home is under construction and the photos used are from the same exact built home but colors may vary, slated to be complete by November *** (id:42336)
Royal LePage Arteam Realty


