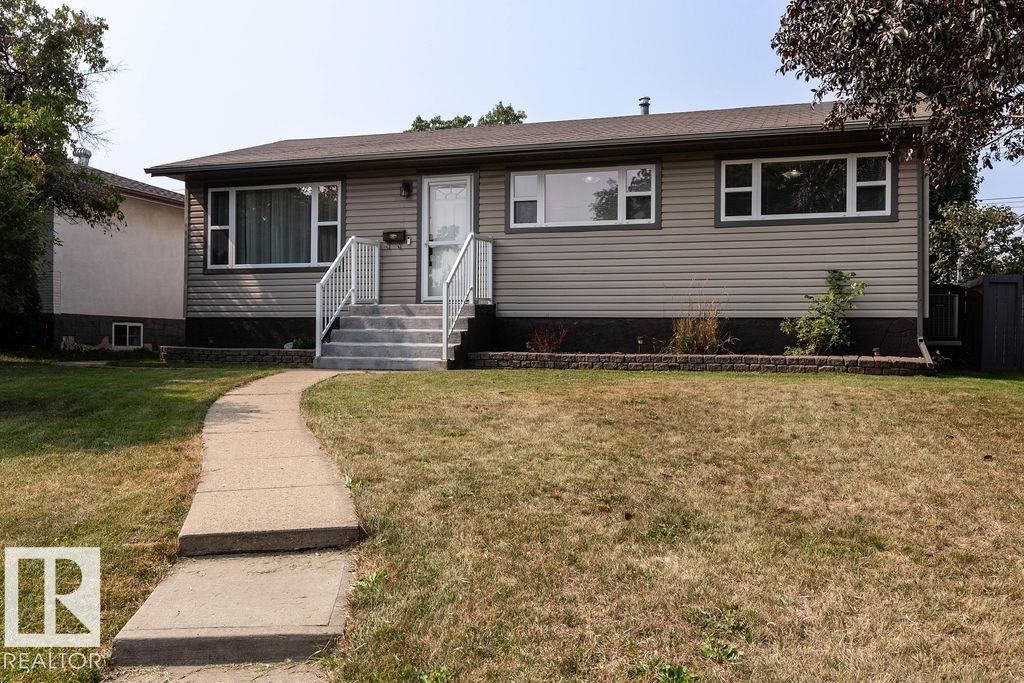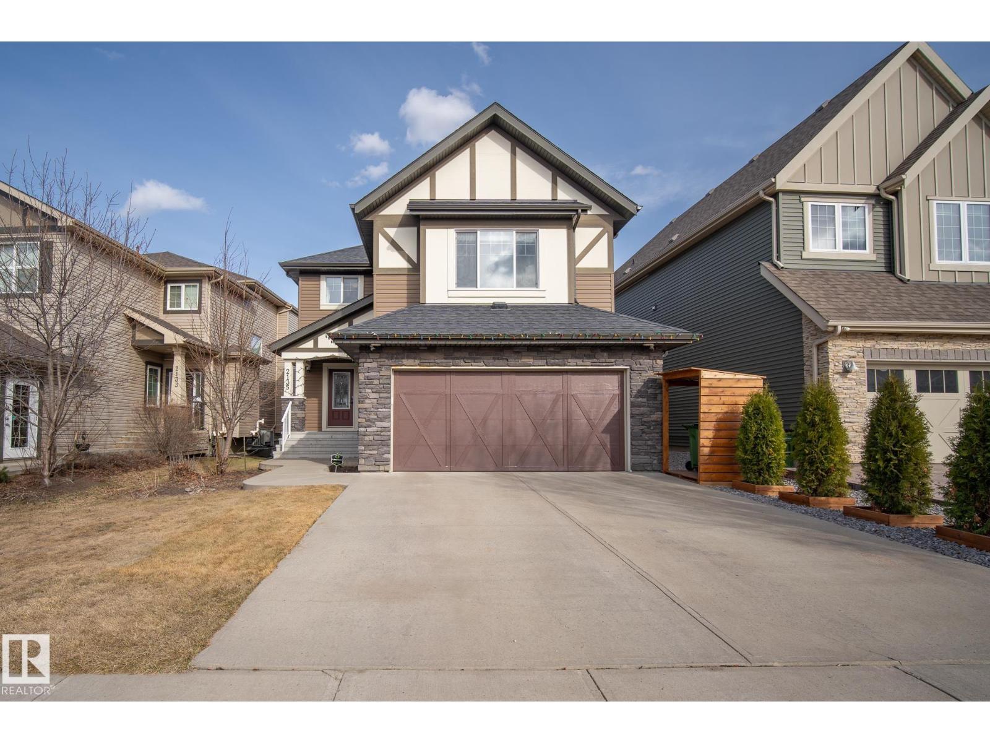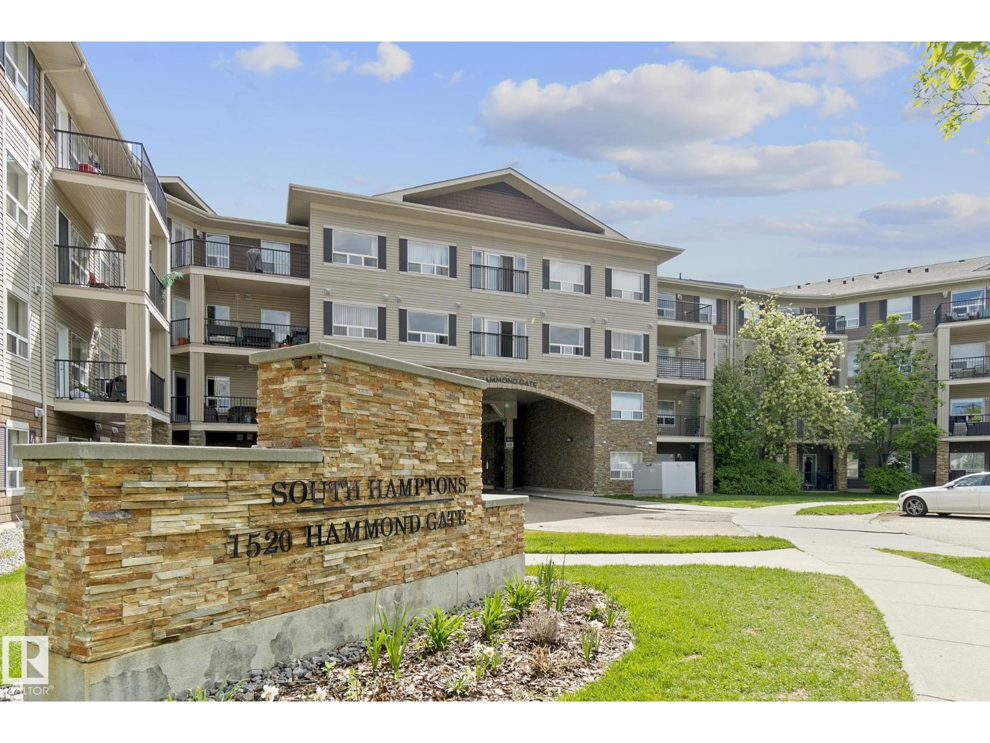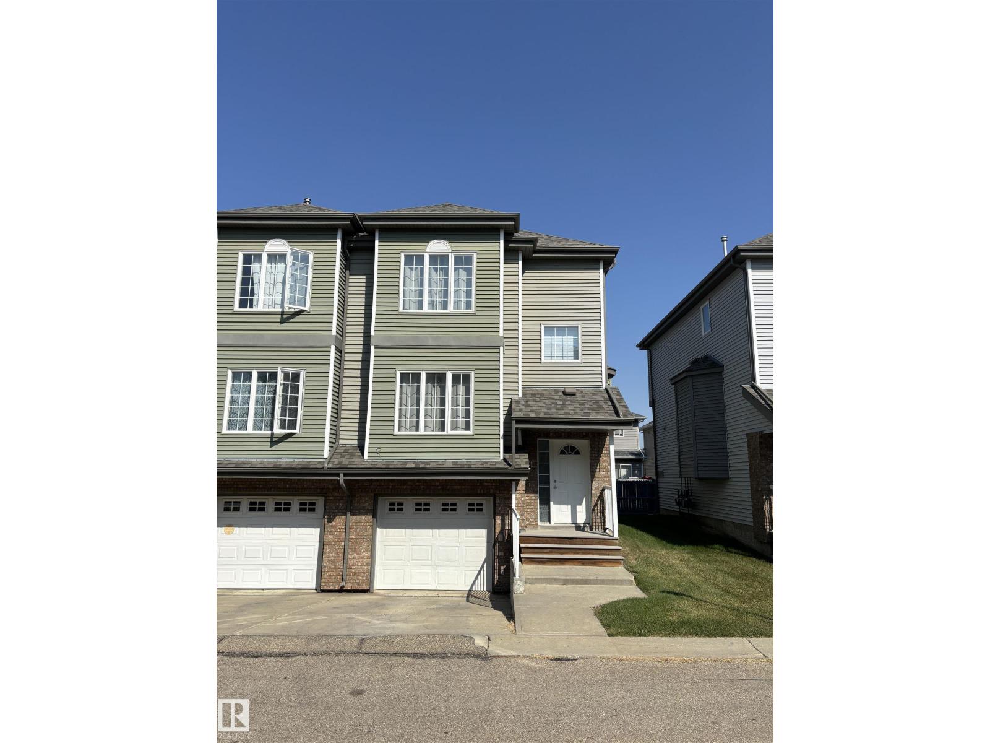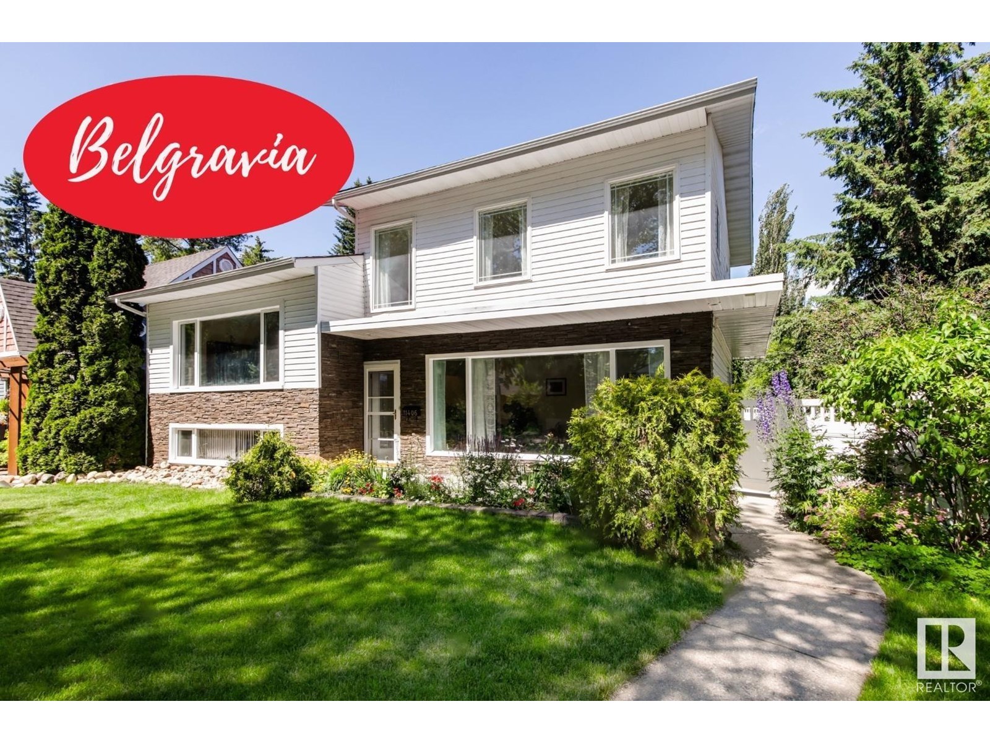7228 96b Av Nw
Edmonton, Alberta
Located in the friendly community of Ottewell, this beautifully updated home sits in a rare pocket directly facing the park. Step inside to a bright open layout with a striking wood beam, fireplace, and gleaming hardwood floors. The chef’s kitchen features granite counters, 41” custom cabinets, a floor-to-ceiling tile backsplash, 5-burner gas cooktop, stainless appliances, wall oven, microwave, wine fridge, pantry, and pendant lighting—perfect for entertaining. Down the hall are 3 bedrooms, a 4pc bath, and a stunning primary suite with double vanities and a custom glass shower. The fully finished basement impresses with a massive family room, 4th bedroom, full bath with glass shower, and laundry. Other features include a large deck and an oversized 26’x24’ heated garage. This home offers the best of modern living in a truly unbeatable park-side location—just steps from shopping, restaurants, and public transportation! (id:42336)
RE/MAX Excellence
55322 Range Road 30a
Rural Lac Ste. Anne County, Alberta
This beautiful 40+ acre hobby farm is ready for the horse enthusiast! This remarkable SIPS home built in 2009 offers 3,700+ sq ft of luxurious living space with a double att. garage and wrap around deck. This home features 4 spacious bedrooms, 2 1/2 baths, engineered hardwood on the main floor & amazing views the moment you walk in. Culinary enthusiasts will love the stunning kitchen, complete with granite countertops, a large island & premium appliances including a gas stove, ideal for both daily living and entertaining. The great room features a vaulted ceiling, a majestic wood burning fireplace, the showcase of the main floor's open concept. It features a family room, laundry, large mudroom which leads to the att. garage. The upper level has the primary bdrm with a walk in closet & a 4 pc ensuite, second & 3rd bdrm, a half bath & a cozy reading area! The basement is partially finished. This property has a 3000 sq. ft. barn with horse stalls & tack room, 2000 sq ft shop & original farm house. (id:42336)
Maxwell Progressive
8916 148 St Nw
Edmonton, Alberta
This renovated 1000 sq ft bungalow in Parkview feels instantly welcoming—bright, open, and full of charm. The main floor has three comfortable bedrooms, a stylishly redone 4-pc bath with a rustic-modern vibe, and a sunny kitchen that looks out onto the private backyard. Step outside to enjoy a large deck, landscaped gardens with Allan block borders, and a double detached garage. Downstairs, gather in the spacious rec room with its cozy gas fireplace, plus a 4th bedroom, 3-pc bath, and laundry. Practical updates—vinyl windows, newer roof, high-efficiency furnace, and central A/C—mean you can move right in. The location is hard to beat: walk to schools, playgrounds, BonTon Bakery, or Ichiban Sushi, and be downtown or on Whitemud in minutes. Parkview isn't just desirable—it’s a neighborhood you’ll love to call home. (id:42336)
RE/MAX Excellence
2815 193 St Nw
Edmonton, Alberta
Welcome to the Flex-Z in Riverview, a 1,537 sq. ft. single family home offering 3 bedrooms, 2.5 baths, and 9’ main floor ceilings. Step inside to a bright foyer with closet that flows into a spacious great room and modern kitchen complete with island and walk-in pantry. At the rear, find a convenient storage closet and private half bath. Upstairs features two bedrooms, a full bath, central bonus room, and laundry. The Primary retreat boasts a walk-in closet and ensuite with a window for natural light. The real bonus—this home is complete with a legal basement suite option, perfect for rental income or multi-generational living. Smart design, modern finishes, and income potential make this home a standout in Riverview. (id:42336)
Cir Realty
2135 Glenridding Wy Sw
Edmonton, Alberta
Welcome to this stunning former Landmark showhome where modern design meets everyday comfort. Rich hardwood floors, 9’ ceilings, and a bright, open-concept layout set the stage for entertaining or relaxing. The chef’s kitchen dazzles with a waterfall granite island, gas cooktop, built-in oven, premium stainless-steel appliances, and a walk-through pantry. A sleek gas fireplace anchors the living room, while the front den with coffered ceilings offers the perfect home office or flex space. Upstairs, a vaulted ceiling elevates the bonus room alongside three bedrooms. The primary suite features a spa-like 5-piece ensuite and walk-in closet, with a Jack & Jill bath for the secondary rooms. Enjoy pond views from the two-tiered composite deck. Extras include central A/C, heated garage floors, whole-home Sonos audio system, and rooftop solar panels. Style, function, and sustainability in one beautiful package. (id:42336)
Maxwell Progressive
#214 1520 Hammond Gate Ga Nw
Edmonton, Alberta
Maintenance free living here in this freshly painted - 2 bedroom, 2 full bathroom condo on the 2nd floor with an underground parking stall! Great layout with the bedrooms separated by the spacious living area, an open kitchen with ample cabinets and counter space and new tiled backsplash! Enjoy infloor heat (no restrictions on furniture placement), in-suite laundry with a HUGE storage room! Social room is on same floor and there is an on site maintenance person! Super easy access to shopping, the Whitemud and Anthony Henday to get you where you need to go. (id:42336)
Real Broker
#21 5102 30 Av
Beaumont, Alberta
Welcome to Village De Mirabelle! This well-maintained two-storey END-UNIT townhouse offers over 1,300 square feet of comfortable living space. The upper level features a spacious primary bedroom with a walk-through closet leading to a 3-piece ensuite, plus two additional bedrooms, a 4-piece main bathroom, and a convenient upper-floor laundry room. The open-concept main floor boasts a generous living room, a functional U-shaped kitchen with pantry, 2-piece powder room, and a dining area that overlooks the patio—perfect for everyday living and entertaining. On the lower level, you'll find the mechanical room and an oversized single-tandem garage 33' long and 12' wide, complete with an extra 10' x 6' space ideal for storage or a workshop. (id:42336)
Front Door Real Estate
2015 Price Landing Sw
Edmonton, Alberta
This beautifully maintained 2-storey home in Paisley boasts 2527 sq. ft. of above-grade living space, featuring 9' ceilings, 3 bedrooms, 2.5 baths, and a double Attached garage. As you enter, you're greeted by a spacious foyer leading to a bright living room and dining area. The kitchen boasts built-in SS appliances, quartz countertops, a 6' x 6' island, and spacious pantry. A 2-pc bath completes the main floor. Upstairs, you'll find a bonus room, 3 spacious bedrooms and a 4-pc shared bath, with the primary bedroom featuring a walk-in closet and a spa-inspired 5-pc ensuite. The unfinished basement offers endless possibilities for customization. This home offers privacy, comfort, and a park-like setting, with only one neighbor, a park behind, a walkway beside, and easy access to Anthony Henday Drive and the airport—a truly wonderful place to call home! (id:42336)
Century 21 Masters
11406 73 Av Nw
Edmonton, Alberta
This very quiet tree lined Belgravia street is a welcoming setting for this 1788 square foot 5 bedroom family home. With large windows throughout, this home is exceptionally bright and has lovey views from every room. The updated kitchen has granite counter tops and new Stainless Steel appliances. Some of the character of the original home has been maintained and is combined beautifully with many updates. The large 7962 square foot pie shaped lot provides a private setting and is perfectly set up for gardening enthusiasts with a vegetable garden, fruit trees, shrubs and perennials. The large heated oversized 23' x 27' detached garage easily fits 2 large vehicles with ample addition space for tinkering, hobbyists and storage. This charming home is found walking distance to the U of A, Hospitals, schools, the LRT and has very easy access to the walking and biking paths through the river valley trail system. A must to consider!! (id:42336)
Royal LePage Noralta Real Estate
9608 169 St Nw
Edmonton, Alberta
Attractive bi-level with front and back stairs to lower level. Renovated with newer vinyl plank flooring, kitchen with granite counters, bathrooms and windows and furnace all updated. 3 bedrooms and 1 full bathroom up, and 4th bedroom/family room with ensuite down. 2174 square feet of living area... Central A/C, Newer appliances, bright sunny home that checks all the boxes! Super location on a quiet street with no back neighbors. Walking distance to schools, West Edmonton Mall, Italian Centre and Terra Losa. Easy access to Whitemud and Anthony Henday. Neighborhood renewal project to alleys and shared paths underway. (id:42336)
Royal LePage Arteam Realty
26 Caledonia Dr
Leduc, Alberta
This fully renovated home offers the perfect blend of modern comfort and natural beauty. With three spacious bedrooms in the main living area and a legal one-bedroom suite below, it's ideal for family living or rental income. The bright, open-concept layout features a stylish kitchen and living space, bathed in natural light. Upstairs, the primary bedroom boasts a beautiful private deck—perfect for enjoying your morning coffee or watching sunsets. The property backs onto a peaceful park, providing both tranquility and scenic views PLUS this home has a OVERSIZED double detached garage! Whether you’re relaxing indoors or outside, this home offers an exceptional living experience. This Rare Gem has over 2000 square feet of livable space and shows 10/10. (id:42336)
Royal LePage Arteam Realty
132 Green Ash Dr
Wetaskiwin, Alberta
Welcome to 132 Green Ash Drive… located in family-friendly Centennial Subdivision, close to schools, parks and shopping. This 4 bedroom + 3 bath Bi-Level is a great family home w/ a nice-sized, fully fenced backyard & dbl car garage w/ large cement pad for extra parking. 3 bedrooms on the main floor, including the primary w/ a 2-pc ensuite, functional kitchen w/ 3 appliances & tons of cupboard space. Cozy living room along with separate dining. Basement is finished w/ a large family room & wood- burning fireplace, bedroom, 3-pc bath, laundry, storage & flex room. A great place to call your own! (id:42336)
Royal LePage Parkland Agencies




