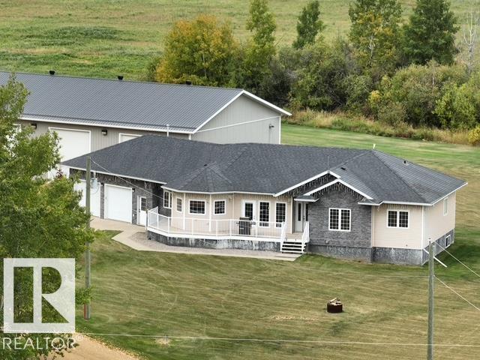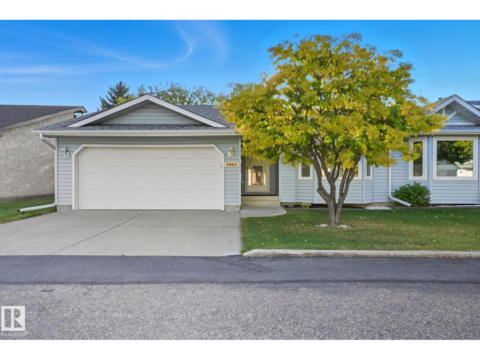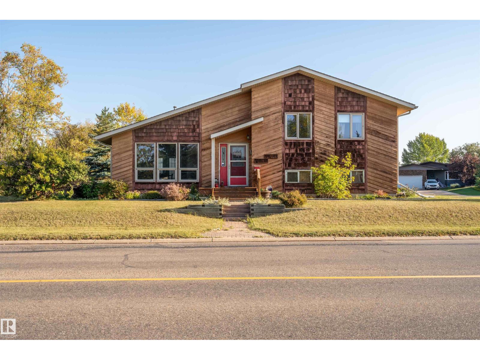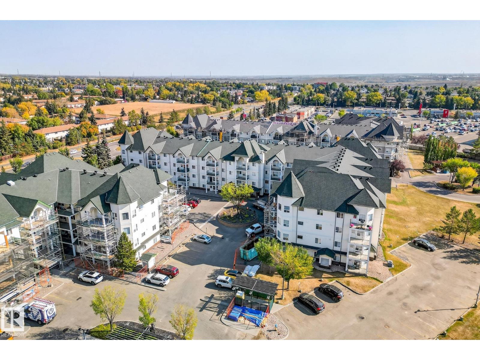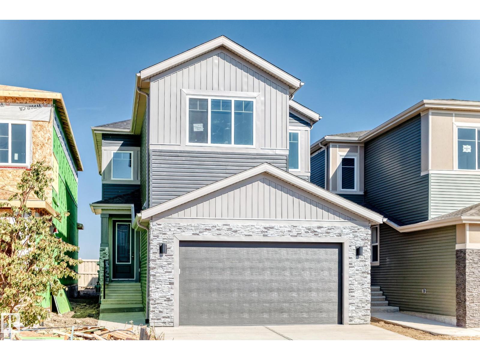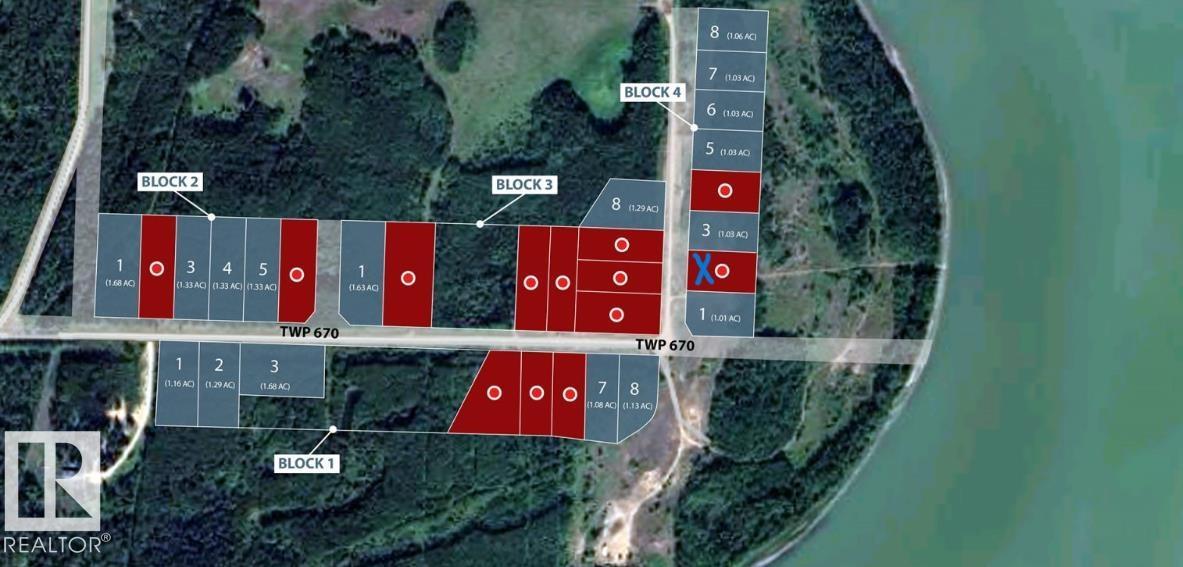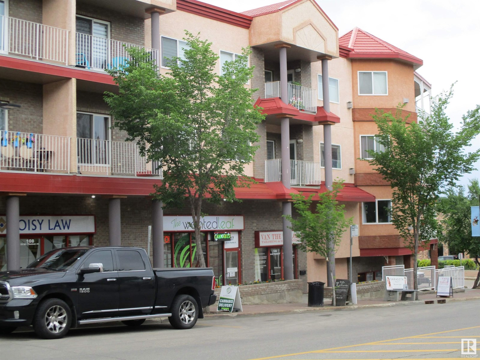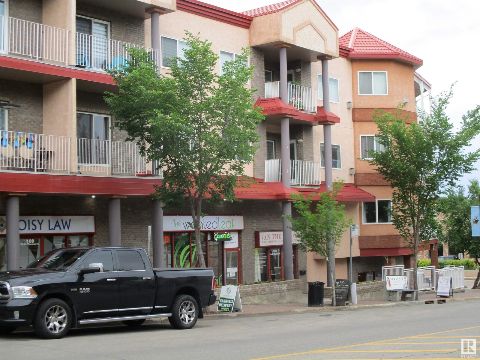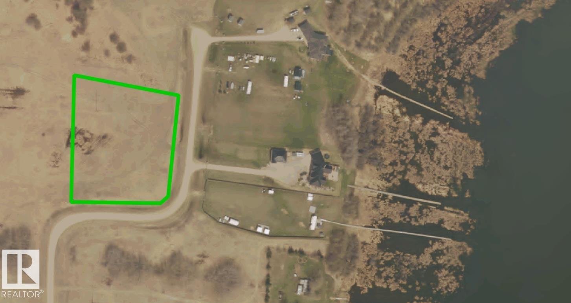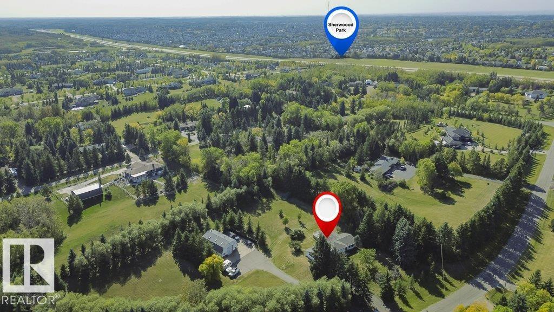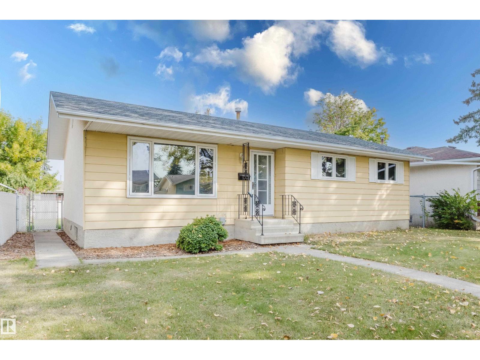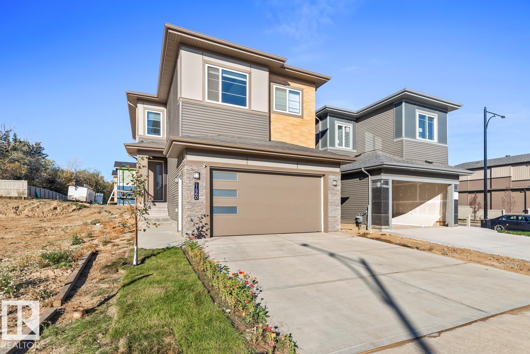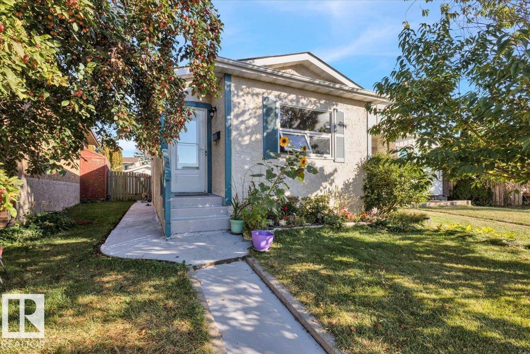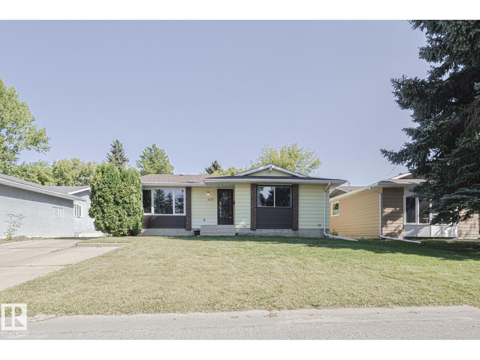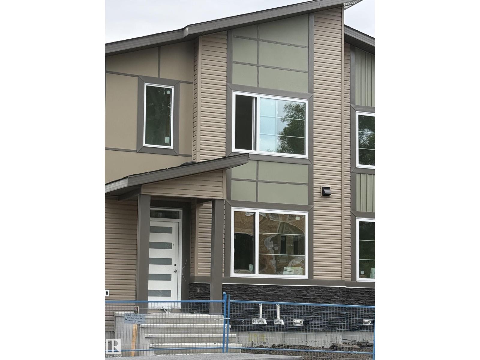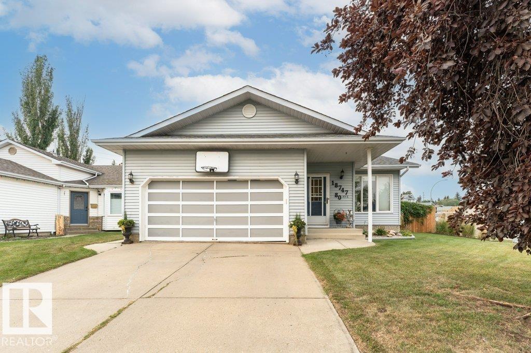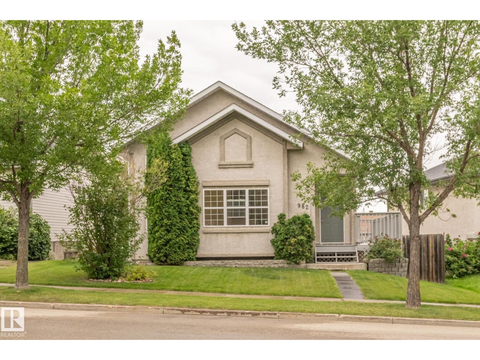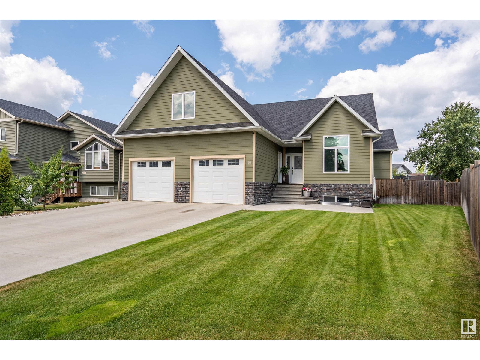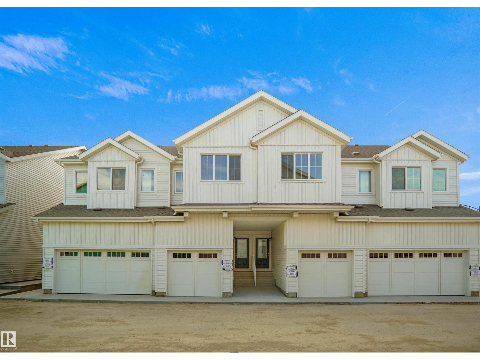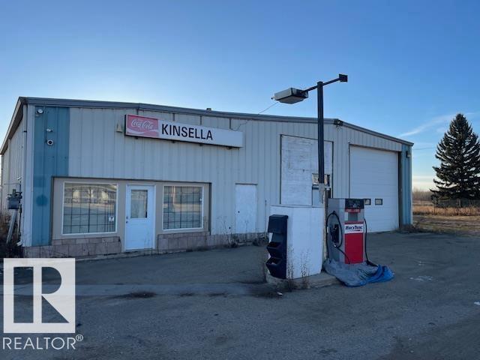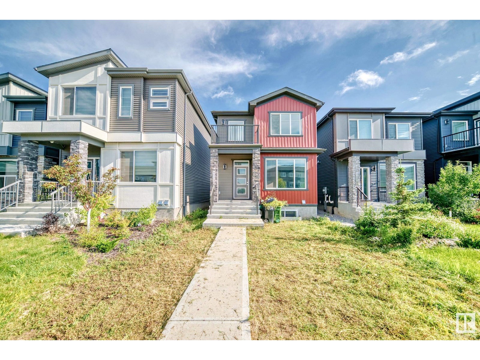621032 Rr 234
Rural Athabasca County, Alberta
Step into this beautiful custom-built 1,904 sq. ft. home on 10.01 acres, offering the perfect blend of modern design, functional living & top quality finishes inside & out. With 5 bedrooms in total, there’s space for everyone. The primary suite is exceptionally spacious, easily accommodating your entire bedroom set & boasts a luxurious ensuite with large walk in shower. The heart of the home is open-concept, with a chef’s kitchen featuring a large island, pantry, & stainless steel appliances, flowing seamlessly into the dining area & bright living room with west-facing windows that flood the space with natural light. Mudroom, 2-piece bath & laundry room are just off the double attached garage, which is fully finished & heated. The fully finished basement has a larger rec room area, ready to create a family space for all to enjoy. Adding incredible value, the property also features a 45x70 shop with three 14-foot overhead doors, fully finished with heat —perfect for vehicles, storage or hobbies. (id:42336)
Royal LePage County Realty
12603 152 Av Nw
Edmonton, Alberta
Available now, this beautifully maintained half duplex bungalow in the sought-after Baranow neighborhood offers comfort, space, and convenience. Built in 2003, this bright and welcoming home features 3 bedrooms, 2.5 bathrooms, and a single attached garage with a paved driveway. The open concept layout is filled with natural light and provides functional living space that is perfect for families or working professionals. The basement adds extra room for a home office, gym, or entertainment area. Located just minutes from Skyview Power Centre, Northgate Mall, grocery stores, restaurants, schools, and parks. Medical clinics and public transit are nearby, and with quick access to Anthony Henday Drive and Yellowhead Trail, commuting is easy. This is a smoke free and pet free home, situated in a quiet and well connected community. A great opportunity to enjoy a clean, spacious, and conveniently located rental home (id:42336)
Kairali Realty Inc.
9960 176 Av Nw
Edmonton, Alberta
Welcome to Amberwood Village in Elsinore, a sought-after 55+ adult living community offering comfort, convenience, and a vibrant social atmosphere. This well-maintained 1162 sq ft bungalow end unit backs onto lush common greenspace, providing a peaceful and private setting. Inside, you’ll find 2 spacious bedrooms, each with its own walk-in closet. The primary bedroom features a 4-piece ensuite, while the second bedroom is serviced by a 3-piece bath—perfect for guests. The kitchen offers ample cabinetry, counter space, and newer appliances, opening easily to the dining area. The attached double garage provides secure parking along with extra storage for convenience. Recent upgrades include newer paint & vinyl plank flooring (2018), stove & dishwasher (2023), and washer (2021). Enjoy the quiet lifestyle with plenty of community events, plus easy access to walking trails at Elsinore Park and Walters Lake. A wonderful opportunity to join a welcoming neighborhood in a low-maintenance setting. (id:42336)
Royal LePage Arteam Realty
4302 44 St
Bonnyville Town, Alberta
So much potential and an affordable price! Welcome to this home full of character and curb appeal located on a corner lot leading into a quiet cul-de-sac. This 3 bedroom, 2 bathroom home offers plenty of space and room to expand if the 3rd and 4th levels were developed. With a separate entrance leading to the 3rd level, there could be mother-in-law suite potential as well - the opportunities are endless. Main floor has decent sized galley kitchen, dining room with garden doors leading to the side deck complete with gazebo; and a great sized living room with big picture window to the front. Upstairs are 3 bedrooms along with an partly updated main bathroom. Updates over the years are some windows, and some flooring and trim. Make this your new home or a great project to complete the 3rd and 4th floors! (id:42336)
Royal LePage Northern Lights Realty
#303 13625 34 St Nw
Edmonton, Alberta
Beautifully kept 2 bedroom, 2 bathroom condo in Belmont’s desirable adult complex, Chelsea Greens. This 3rd floor, move-in ready unit comes with 2 parking stalls. One heated underground with storage cage and one surface. The well-maintained common areas set the tone before you step inside to new vinyl plank flooring throughout. Featuring a California split layout, each bedroom is separated by the living room for added privacy. The primary suite includes a walk-through closet and 3-piece ensuite, while the second bedroom is next to the main 4-piece bath and in-suite laundry with newer washer & dryer. Residents enjoy a fitness and social room on the main floor. Convenient location close to LRT, shopping, Clareview and more this home is ready for you! (id:42336)
RE/MAX Excellence
4 Edgefield Wy
St. Albert, Alberta
Welcome to Erin Ridge North! This home features a main floor den/bedroom with a full bath, mudroom with bench and hooks, walk-through pantry, beautiful 2-tone kitchen, dining room, and an open to above living room with a stunning stone look fireplace feature wall. On the second level you have 3 bedrooms with 2 full baths, bonus room with an arched entry way and laundry room with a sink. Side entrance with option to finish a legal basement suite. Upgrades include 8ft doors throughout, MDF shelving, jetted shower in primary ensuite, upgraded lighting, feature walls, and rear concrete pad. (id:42336)
RE/MAX Excellence
49 Cerbat Crescent Cr
Sherwood Park, Alberta
Welcome to this stunning 4-bedroom, 3-bathroom home in Cambrian, where modern elegance meets everyday comfort. Enjoy bright and airy living spaces filled with natural light, a chef's kitchen with sleek cabinetry and walk-through pantry, and a cozy fireplace in the open-concept living area. The main floor features a convenient BEDROOM and BATHROOM, while upstairs, find a serene primary suite with a luxurious 5PC ensuite and expansive walk-in closet. Two Generous Sized BEDROOMS shared common 3PC Bath. Additional highlights include a bonus room, top-floor laundry, and a beautifully sized backyard with future deck perfect for outdoor gatherings. (id:42336)
RE/MAX Excellence
5 221048 Twp Rd 670
Rural Athabasca County, Alberta
Escape the city and discover this 1.04-acre lot with stunning Athabasca River views in Tanglewood Ridge—just 1.5 hours from Edmonton and minutes north of Athabasca. This eco-conscious subdivision of approx. 30 lots was designed for geothermal heating/cooling and off-grid living, perfect for a weekend retreat or full-time residence. The property features power at the lot line, DRILLED WELL, water holding tanks, a septic holding tank, and a new culvert for driveway access. Propane or other efficient alternatives may be added. Build your dream cabin or home in a peaceful setting with year-round recreation—golfing with friends at the Athabasca Golf & Country Club just 5 minutes away, fishing, boating, cross-country skiing, and ATVing, all at your doorstep. Enjoy private, sustainable living with nearby schools, shopping, Athabasca Healthcare Hospital & more. Embrace tranquility without sacrificing convenience. This is your chance to invest in a river-view getaway that feels remote—but isn’t. Now is the time! (id:42336)
RE/MAX River City
Unknown Address
,
HONEY STOP THE CAR! This stunning commercial bay unit is a must see, located on the main floor of with residential condo units on the upper floors, in the heart of a populated residential and business area. Featuring over 1000 SQ of space, parking as well condo rate, Boasting lots of storage space, staff bathroom and more. located in high traffic area downtown St.Albert is tenant occupied, New Building (Built in 2001). Welcome to your next investment property to be, business inside is also up for sale for $64,900. (id:42336)
Century 21 Masters
Unknown Address
,
Honey Stop The Car!!! This stunning Cannabis store is located on the main floor of with residential condo units on the upper floors, in the heart of a populated residential and business area. Featuring over 1000 SQ of space, parking as well low lease rate. Featuring lots of storage space, staff bathroom and more. The commercial bay is for sale as well. Be your own boss today, turnkey ready, (id:42336)
Century 21 Masters
9 Bechthold Bay /104, 191054 Twp 652
Rural Athabasca County, Alberta
SKELETON LAKE - LAKE VIEW 2.13 ACRES right by the water. Tons of space to build your dream on this corner lot, with a view of the water. The subdivision offers access to the waterfront down a path/easement. Park your RVs for now, or build you dream here! Only 5 minutes from the beautiful Mewatha beach & park, the boat launch, as well as endless quad trails and crownland nearby. 5 minutes to town of Boyle for all your amenities. on the k-12 school bus route. Skeleton Lake is 1.5hr NE of Edmonton, 2.5hr South of Fort McMurray. **lot 7, two doors over is also for sale!** (id:42336)
Local Real Estate
#170 22555 Twp Road 530
Rural Strathcona County, Alberta
Walking distance to Sherwood Park.... Pride of ownership is evident throughout this private 3.29 Acre property. Nicely maintained 4 level split with OVERSIZED double garage and Tradesman workshop. The homes upper level has 3 bedrooms & 2 bathrooms including ensuite. Main level contains L shaped living room / dining area, modern chefs kitchen with high-end appliances & coffee bar, stunning sun room (heated floor) and wrap around deck. 3rd level has exterior entrance, laundry area, spacious family room, 3 piece bathroom and office / bedroom. Roomy 4 th level is the perfect games room also contains utility area. Attached garage is heated with built-in storage ....could squeeze in 4 cars. The shop is perfect for the working man. Shop features separate driveway, overhead door 12 wide by 14 high, main floor dimensions 30 wide by 47 deep, in-floor heating, second level with mezzanine & office and ample paved exterior parking spaces. Mature landscape with treed boarder. Quick possession available. (id:42336)
Maxwell Progressive
175 Brookwood Dr
Spruce Grove, Alberta
Welcome to Brookwood! This spacious and updated bungalow offers over 1,000 sq. ft. above grade plus a fully finished basement, providing 4 bedrooms and 1.5 bathrooms. The bright main floor features a welcoming living room, generous dining space, and functional kitchen with plenty of storage. The spacious primary bedroom, two additional bedrooms and a full bath complete the main level. Downstairs, enjoy a large recreation room with wet bar, additional bedroom, ensuite bathroom, and utility space. Outside, the fenced yard is low-maintenance and perfect for family living, the detached double garage that already has a gas line ran to it and is vented so could easily have a heater installed. Situated on a rectangular lot in a mature Spruce Grove community, you’ll appreciate easy access to schools, shopping, and parks. Move-in ready with great potential—this home combines comfort, convenience, and value! (id:42336)
Exp Realty
1560 Siskin Link Li Nw
Edmonton, Alberta
Located in the vibrant community of Kinglet Gardens, this beautifully designed home offers incredible space and style for growing families. With 4 bedrooms and 2.5 baths, it features a bright, open floor plan highlighted by a stunning open-to-below living room that creates a true wow factor. The main floor boasts 9' ceilings, stylish finishes, and a chef-inspired kitchen perfect for entertaining or everyday living. A main floor bedroom adds flexibility for guests or a home office. Upstairs, you'll find 3 generously sized bedrooms, a cozy den, a spacious bonus room, and a large primary suite with a spa-like 5-piece ensuite. The partially finished basement includes a side separate entrance, ready for your personal touch. Thoughtfully designed with both function and flair, this home checks all the boxes for modern living. Welcome home. (id:42336)
The Foundry Real Estate Company Ltd
18708 57 Av Nw
Edmonton, Alberta
Charming bungalow in desirable SW Edmonton! Enjoy a prime location just minutes from the Edmonton Country Club, West Edmonton Mall, ample parks, trails, and the North Saskatchewan River, with quick access to the Henday and Whitemud. This home offers a back lane, single detached garage, landscaped yard, and a fully fenced backyard with deck—perfect for relaxing or entertaining. Inside, the main level is filled with natural light and features a welcoming living room, dining area, kitchen, 3 bedrooms, and a 4pc bath. The fully finished basement expands your living space with a spacious rec room, bedroom, 3pc bath, laundry, and storage. A fantastic opportunity to own in a convenient, family-friendly location! (id:42336)
RE/MAX Excellence
3135 74 St Nw
Edmonton, Alberta
Step into warmth, light, and comfort in this beautifully upgraded 3-bedroom + den bungalow on a huge private lot backing a walking trail. Walls were opened to create flow between the kitchen, dining, and living areas, with modern vinyl plank flooring, quartz counters, and a fully renovated main bath adding style throughout. The spacious primary retreat includes a walk-in closet and ensuite, while the basement offers a new 3-pc bath, large rec space, and den. Outdoors you’ll find a 10’×18’ garden, mature trees, and parking for up to 5 vehicles with future garage potential. Two large sheds (one with a workbench) keep storage simple. Peace of mind comes with updates over the years, including: shingles, eaves, soffits, fascia, some windows, and fencing. All this just steps from Grey Nuns Hospital, LRT, schools, shopping, and Mill Woods Town Centre—where upgrades, location, and lifestyle come together. (id:42336)
Maxwell Polaris
11919 123 St Nw
Edmonton, Alberta
This brand-new, 2-storey half duplex features a modern open-concept living area with quartz countertops and a main-floor bedroom with a 3-piece bathroom. Upstairs, you'll find three bedrooms, including a Primary with an ensuite and walk-in closet, plus a laundry room and a 4-piece bathroom. The property also includes a 2-bedroom legal suite, 1- bedroom garage suite w/ kitchen, living area, full 4 piece bathroom, and laundry area above the double detached garage and plenty of parking. *Note that the property is currently still under construction.** Interior photos are of a similar home & model, and final finishings and colours may vary. (id:42336)
Maxwell Challenge Realty
18747 80 Av Nw
Edmonton, Alberta
Nestled on a quiet cul-de-sac in Aldergrove, this updated bungalow blends comfort and style for family living. Engineered hardwood floors flow throughout, leading to a bright front room ideal for morning coffee. The professionally renovated kitchen (2014) features high-end built-in stainless steel appliances, full-height custom cabinetry, pantry, and a massive granite island with seating. A sunken family room creates a cozy retreat with gas fireplace, decorative chair railing, and custom iron railings. The main floor also offers a primary suite with walk-in closet and ensuite, two additional bedrooms, and a renovated bath. The basement expands the living space with a huge family room, games area, fourth bedroom, 3-pc bath, and plenty of storage. Outside, the large backyard is perfect for relaxing under the covered pergola and deck. Major upgrades include shingles (2014), furnace (2021), hot water tank (2021), and A/C (2021). (id:42336)
Maxwell Devonshire Realty
982 Jim Common Dr
Sherwood Park, Alberta
VERY UNIQUE AND WONDERFULLY UPGRADED, 3 BRM 4 LEVEL SPLIT OFFERING A GORGEOUS OPEN FLOOR PLAN WITH VAULTED CEILINGS AND 3 SEPARATE ENTERTAINING AREAS. AN EXCELLENT FAMILY PLAN. A VERY BRIGHT AND SUNNY HOME FEATURING NEW MICROWAVE, DISHWASHER, PAINT, LUXURY VINYL FLOORING THROUGHOUT, INSULATION AND DRYWALL IN THE GARAGE, AND SHINGLES IN 2023. BEAUTIFULLY FINISHED NEW BSMT WITH A LEGAL BEDROOM SUITE-PERFECT FOR GUESTS, EXTENDED FAMILY, OR OFFICE. THE CRAWL SPACE UNDER THE THIRD LEVEL OFFERS AN ABUNDANCE OF CLEAN, EASILY ACCESSIBLE STORAGE. A WELL MAINTAINED HOME IN A GREAT LOCATION CLOSE TO MANY PARKS, WALKING TRAILS, SHOPPING (SUPERSTORE, COSTCO, ITALIAN CENTRE), AND PUBLIC TRANSPORTATION. BETHEL TRANSIT STATION IS LESS THAN A 5 MIN DRIVE AWAY OR A 16 MIN WALK. LOTS OF PARKING AVAILABLE IN THE FRONT OF THE HOME AND ACCESS TO A BACK ALLEY WITH ADDITIONAL PARKING SPACE BEHIND THE ATTACHED GARAGE. EASY ACCESS TO BASELINE RD & HWY 16. THERE IS A LOW MAINTENANCE SIDE YARD WITH A FRESHLY PAINTED DECK. (id:42336)
Now Real Estate Group
1206 18 Av
Cold Lake, Alberta
No detail has been overlooked—from the rich hardwood floors and stone countertops to the butler’s pantry and premium gas stove, this property exudes elegance. The main level boasts a bright, open-concept design with modern finishes and thoughtful touches throughout. Upstairs, discover one of the most unique features; a massive bonus room over the garage—perfect as a media lounge, playroom, or private retreat which is even roughed in for another bathroom! The expansive primary suite is a private retreat, offering direct access to the back deck, a walk-through closet, and a serene 3-piece ensuite. Two additional bedrooms, a 4pc bath, and a thoughtfully placed 2-piece powder room with main floor laundry. The fully finished basement invites you to unwind in the dedicated theater room or spread out in the generous activity space. This exceptional home is packed with premium features including 6 bedrooms, central air conditioning, a full irrigation system, sprawling back deck with. hot tub—designed for luxury. (id:42336)
RE/MAX Platinum Realty
9108 112 Av Nw
Edmonton, Alberta
Unbeatable opportunity in Alberta Avenue! This bi-level home offers flexible living arrangements with two self-contained living areas. The freshly painted main floor features 3 bedrooms, 1 bathroom, its own laundry, and a fully enclosed layout. The basement includes a 1 bed, 1 bath setup with a kitchen and separate laundry, plus an additional finished office space that was previously used as a third living area. The home has both front and rear separate access to the basement, and each enclosed area is on its own electrical service. Situated on a corner end lot with over 120’ of frontage and 48’ of depth, this property is prime for redevelopment. Tons of parking options with a single attached garage (7.75x4.15), single detached garage (3.86x2.90), and a wide asphalt driveway between them that accommodates 3+ vehicles. Plus, street parking is plentiful and rarely in demand. This is a fantastic opportunity for buyers looking for versatility, investment potential, or future development. (id:42336)
RE/MAX Excellence
#19 7110 Keswick Cm Sw
Edmonton, Alberta
Great Opportunity for First-Time Home Buyers & Investors! Welcome to this brand new 2025-built 3 bedroom, 2.5 bathroom condo located in the highly sought-after community of Keswick. This modern home features an attached single car garage and boasts a bright and functional layout. The main floor offers a stylish kitchen with brand new stainless steel appliances, open-concept dining area, and a cozy living room — perfect for entertaining or relaxing. Upstairs, you’ll find 3 spacious bedrooms, including a primary suite with a private ensuite, a second full bathroom, and the convenience of upstairs laundry. Enjoy the benefits of very low condo fees in a growing, family-friendly neighborhood close to schools, parks, shopping, and all amenities. Don’t miss out on this excellent opportunity! (id:42336)
Exp Realty
503 1 Av
Kinsella, Alberta
Highway 14 (Kinsella AB), building with potential for opening of convenience store and gas station! This versatile property presents a lucrative opportunity for entrepreneurs looking to establish a thriving convenience store and gas station business. A convenience store and gas station was established there. As of now price of land and building only... Land size is 207x98 feet. The majority of the required permits have been obtained. Most of the permitting process has been finalized. (id:42336)
Homes & Gardens Real Estate Limited
8072 Kiriak Link Li Sw
Edmonton, Alberta
Beautiful, brand new, and modern-designed home with LEGAL BASEMENT SUITE in KESWICK! The main floor offers a great room, nook area, den, full bathroom, and kitchen with light dual-tone cabinets to the ceilings and quartz countertops. The main floor offers an open concept layout with upgraded light fixtures, MDF shelving, built-in fireplace. Upper level comes with a bonus room, 3 bedrooms, 2 full bathrooms, and a balcony to sit and relax! This unique 2544 sq ft house has a separate side entrance to LEGAL BASEMENT SUITE suitable for bigger families or to help with the mortgage! The basement suite includes a kitchen, laundry, 1 bedroom, 1 den, and a rec area. This house comes with a Double rear attached garage. (id:42336)
Maxwell Polaris


