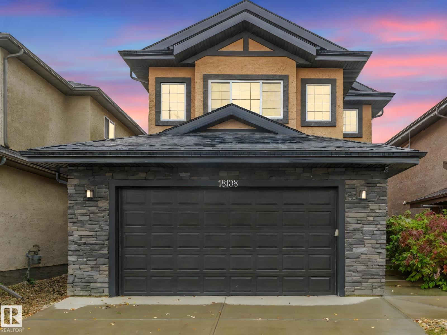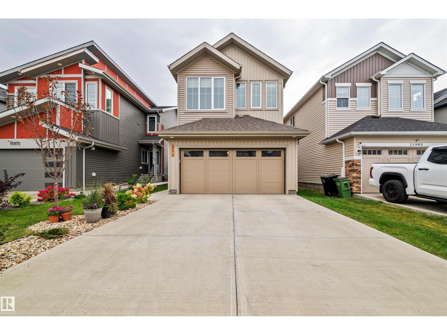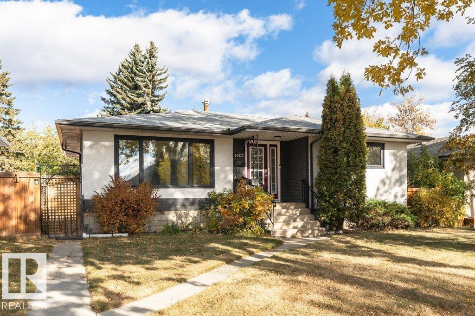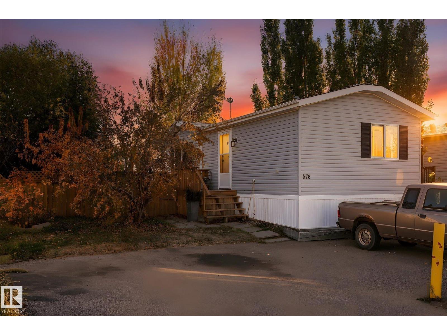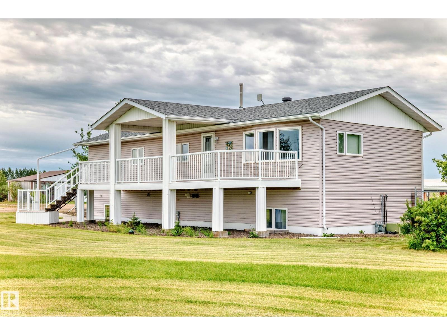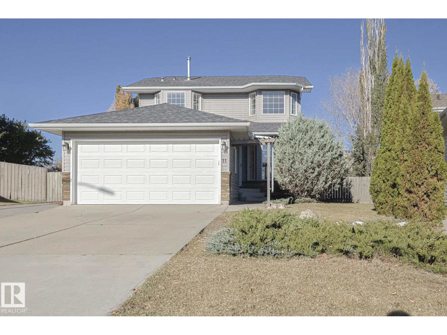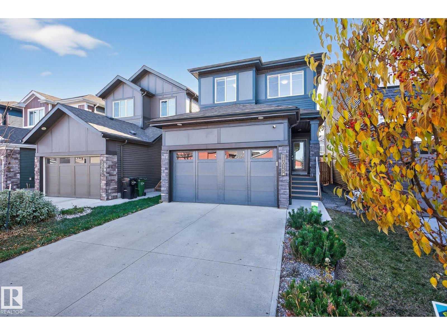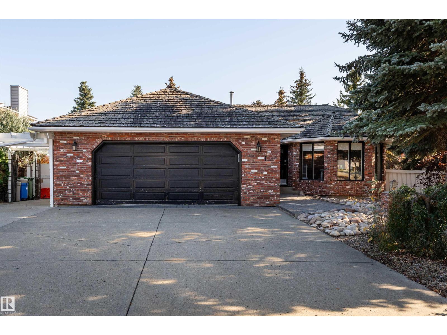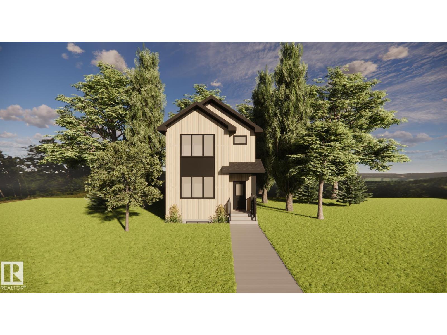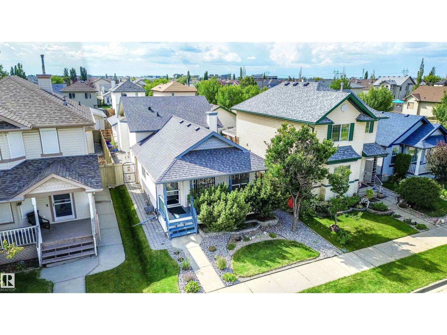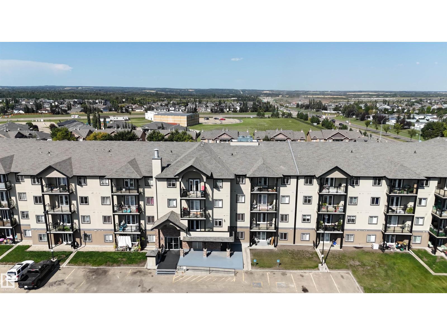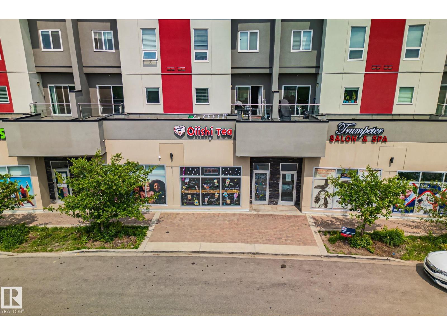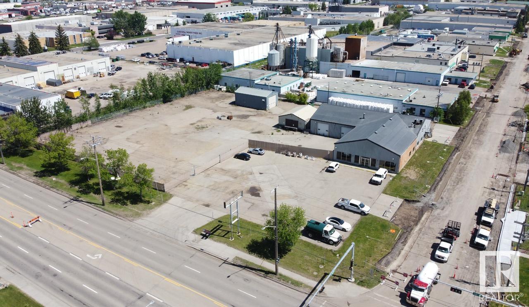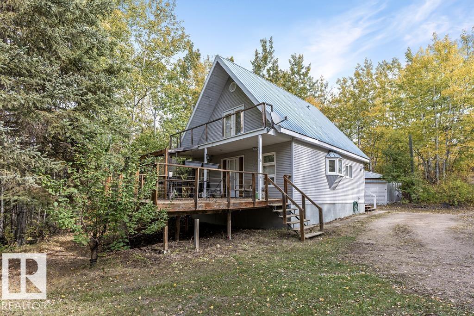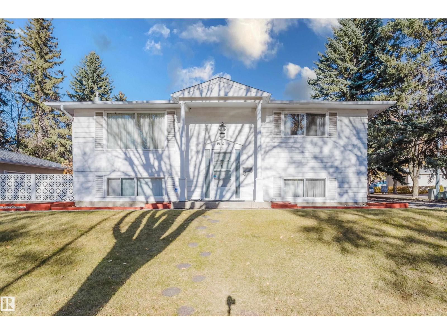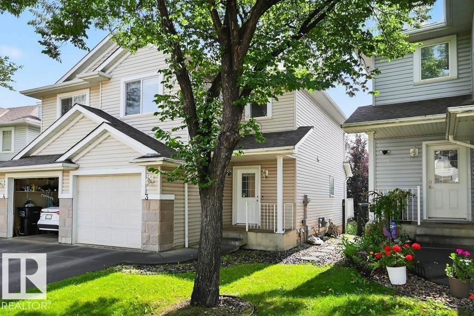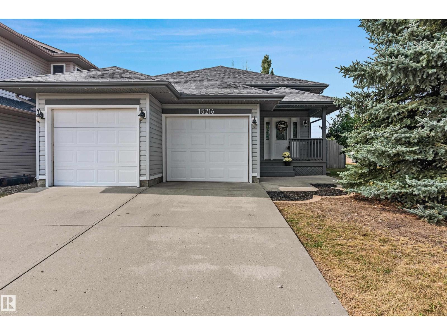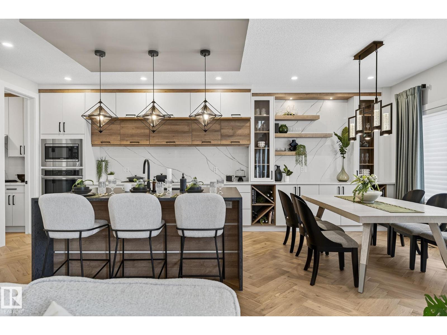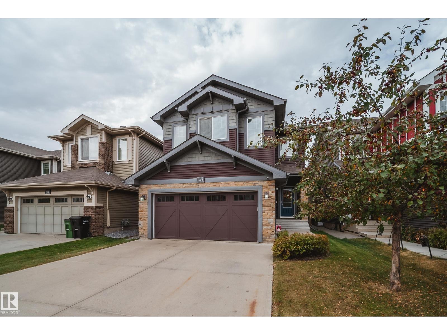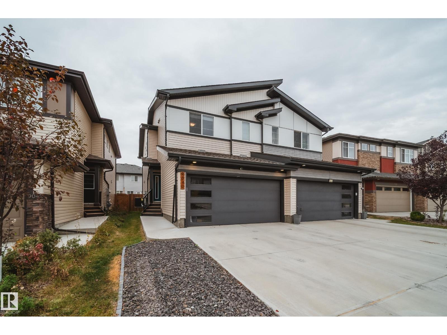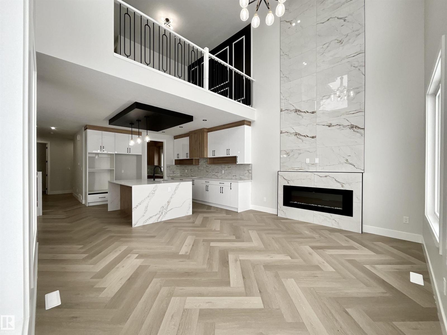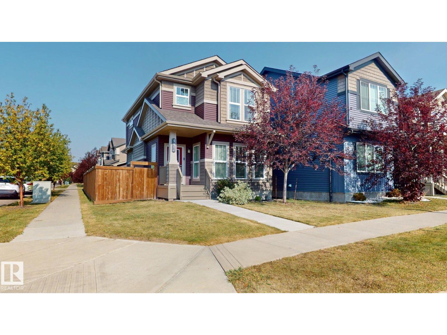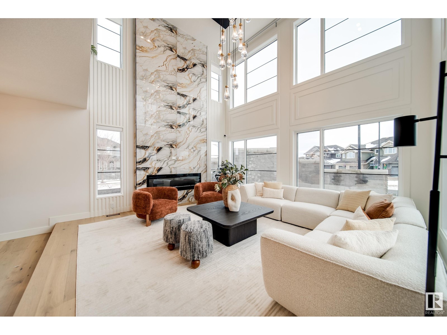18108 89 St Nw
Edmonton, Alberta
Finally, the wait is over for the perfect home in the sought after College Woods at Lakeview, one of the most desirable areas of North Edmonton. You will fall in love with, this well maintained, almost like new home. The bright, open floor plan welcomes you to this fully loaded 2 Storey home with cozy gas fireplace & stone feature wall in the Living Room. The Dining Room has huge windows & sliding doors to the deck. The modern open Kitchen with granite counter tops is perfect to prepare gourmet meals. The main floor also features laundry, 2 PC Bath, hardwood floors & ceramic tiles. The second floor has Large Bonus room with high ceilings, Main Bedroom with walk in closet, En suite with jetted tub & shower. The upper level also has two more Bedrooms & a full Bath. Double attached garage is, insulated, dry walled & painted. The other upgrades include, AC, stucco & stone exterior, treated wood deck with gas line & Gazebo, wow! The location is close to all the amenities & an easy access to Henday. A must see! (id:42336)
Royal LePage Summit Realty
11979 34 Av Sw
Edmonton, Alberta
Welcome to the Sweet Southside - Desrochers Dream Home Step inside this custom-built 2021 beauty that truly has it all — 4 bedrooms, 3 baths, and a floor plan that just flows. You’ll love the main floor bedroom with a full bath — perfect for guests, parents, or that ideal home office setup. The kitchen is a chef’s dream featuring upgraded appliances, sleek finishes, and tons of prep space. Flooded with natural sunlight through massive windows, the main living area feels bright, open, and elevated. Head upstairs and you’ll find a huge bonus room that’s perfect for movie nights or family time, along with 3 spacious bedrooms and a beautiful 4-piece bath. The primary suite is pure retreat ..complete with his & her sinks, a large walk-in closet, and a spa-like ensuite. And there’s even income potential —the professionally built side entrance gives you a head start for a future basement suite. Living in Desrochers means having it all at your fingertips - great schools, ETS transit, parks, walking trails (id:42336)
Royal LePage Noralta Real Estate
10432 64 Av Nw
Edmonton, Alberta
Don’t miss this incredible opportunity! This beautifully upgraded home sits in the heart of Allendale, Close to the U of A, Whyte Ave, and the River Valley. With stunning curb appeal, this home truly has it all—from the exterior to the moment you walk through the door! The main floor showcases rich mahogany hardwood, three bedrooms with a custom closet, a 4-piece bath, and a bright repainted kitchen (2025) featuring new lighting, hardware, and faucet. Entire home freshly painted top to bottom (2025). Upgrades include: 100-amp electrical panel (2016), HWT & A/C (2017), basement kitchen renovation (2018), elastomeric stucco (2020), triple-pane windows with low-maintenance PVC casing (2021), extended deck & paving-stone patio (2022), and new back alley (2025)—oversized single garage. The basement has a separate entrance and includes a summer kitchen, offering two bedrooms, a den, a 3-piece bath, and a cozy gas stone fireplace. Neighbourhood revitalization was completed in 2019 with new roads and sidewalks. (id:42336)
Maxwell Devonshire Realty
578 53222 Range Road 272
Rural Parkland County, Alberta
An incredible opportunity in the heart of Parkland! This 3-bedroom home is full of potential and unbeatable value, offering a spacious fenced yard that's perfect for pets, kids, gardening, or entertaining. Inside, you’ll find vaulted ceilings, newer laminate flooring, and a bright, open-concept layout that feels welcoming and functional. The primary bedroom features a full 4-piece ensuite, and there’s plenty of space to grow into. Just two blocks from the elementary school and park, it’s tucked into a quiet, well-kept, family-friendly community that residents love. A little vision goes a long way here—add your personal touch and make it truly yours. Whether you're a first-time buyer, a growing family, or someone looking to invest in a solid home at a fantastic price, this is Parkland’s best value! (id:42336)
RE/MAX Preferred Choice
25027 Twp Rd 484
Rural Leduc County, Alberta
Welcome to Country living! This home is perfect for a growing family.The large foyer has lots of closet space and a half bath for that extra continence when outside. This raised bungalow have 3 bedroom on the main; including the master, & 1 converted to a laundry rm with shelfs, another an office with a built in desk. The kitchen eating area has plenty of space and the large kitchen has lots of cupboard space with at walk in pantry. The living rm has lots of natural light and a large deck off the main living area, great for the summer family gatherings. The basement has 2 more bedrooms, full bath, large rec room with access to the back yard (walkout). A huge sunroom connects the garage to the home, so no need to walk outside on those cold winter days. The yard is an oasis with a water fountain, pergola, lower deck with fenced in yard. There is more than one shed, shop area, and another storage building.The property has 2 wells one for the house and another for the garden or potential animals. AC as well! (id:42336)
RE/MAX River City
11 High Park Cl
Stony Plain, Alberta
HIGH PARK! A neighbourhood known for custom built homes, family and community. Here's a Rare EXCEPTIONALLY LARGE PIE lot in one of Stony Plain's BEST neighbourhoods! 5 Beds 3.5 baths, fully LOADED family home! The backyard is HUGE!! 1771 sq ft home w a fully finished basement. Very Cool 1990's custom layout! 1 min walk from k-9 school, walking trails, playgrounds, 7 min walk to Highschool! 10/10 location! Updated furnace/HWT/shingles/AC. Very rare home! Large main floor w hardwood floors, second living room w a gas fireplace, MAIN laundry, large kitchen, cool breakfast nook! Upstairs 3 beds, incl large LIGHT FILLED primary w a 4 pc ensuite and large TUB! BIG well done completed basement w a HUGE 3 pc bathroom, another family room and 2 more HUGE rooms w walk in closets. Backyard has a shed/workshop, patio/firepit, large deck, and plenty of room for a GARDEN, RV parking, and really anything else you want to do back there! IMMEDIATE POSSESSION AVAILABLE. GET IN HERE! (id:42336)
The Good Real Estate Company
22015 85 Ave Nw
Edmonton, Alberta
VACANT and ready for you to move in, this stunning 4-bedroom single-family home in the vibrant Rosenthal community of West Edmonton awaits! Complete with a fully finished basement, a 2-car attached garage, a 7x7 storage shed, and a deck included, this property offers modern comfort and unmatched convenience. Nestled in a prime location, it’s just steps from top-rated schools, playgrounds, parks, and public transportation. With a $300 million state-of-the-art recreation center currently under construction, Rosenthal is a thriving, family-friendly neighborhood poised for growth. Don’t miss this opportunity to own a spacious, move-in-ready home in a dynamic community where urban convenience meets suburban charm. (id:42336)
Exp Realty
1 Irongate Pl
St. Albert, Alberta
Spectacular Walkout Bungalow in Sought-After Inglewood! This beautifully renovated 2+2 bedroom, 2.5 bathroom home perfectly blends style and functionality. The kitchen is a chef’s dream, featuring a side-by-side fridge/freezer, sleek stainless steel appliances, and gleaming granite countertops. The stunning primary suite offers a true retreat with a luxurious soaker tub, walk-in shower, dual sinks, and direct access to an impressive walk-in closet. The fully finished walkout basement is designed for entertaining, with a spacious rec room, cozy fireplace, bar area, two additional bedrooms, an office, and a versatile flex space. Step outside to your private, park-like yard with a tiered deck—perfect for gatherings or quiet evenings outdoors. With RV parking and an oversized garage, this incredible home truly has it all! (id:42336)
Now Real Estate Group
119 Brickyard Dr
Stony Plain, Alberta
Welcome to this charming single-family lane home in The Brickyard, Stony Plain build by Attesa Homes! Upon entering, you'll be captivated by the elegant design and thoughtful layout. The main floor features an open-concept living space, including a beautiful kitchen with quartz countertops and luxury vinyl flooring. Upstairs, the primary suite offers a spacious walk-in closet, and a luxurious ensuite with a double sink vanity. Two additional bedrooms, a full bathroom, and a versatile bonus room complete the upper level. The highlight of this home is its convenient location, just steps away from a K-9 school and a future recreation centre. Don’t miss out on the opportunity to own this exquisite new home in The Brickyard! Double detached garage included. (id:42336)
Real Broker
620 88 St Sw
Edmonton, Alberta
Stay comfortable year-round with CENTRAL A/C in this beautifully updated 4-level split home, located in the well-established community of Ellerslie. Thoughtfully renovated throughout, this home combines modern comfort w/ reliable upgrades & a versatile layout. Recent improvements include a brand-new roof & a new 2 car garage, offering long-term value & peace of mind. Inside, the kitchen is enhanced w/ upgraded quartz countertops, while all bathrooms have been refreshed with new sinks and quartz surfaces. New vinyl flooring throughout gives the home a clean, contemporary feel. Major mechanical updates include a recently replaced water tank and furnace motor, ensuring efficiency & dependability. The spacious 4-level split design provides the flexibility needed for daily living, work, & relaxation. Set in a fully developed neighborhood close to schools, & parks, this move-in-ready home is a rare opportunity in one of Ellerslie’s most desirable areas — perfect for families who want to create lasting memories. (id:42336)
Exp Realty
#233 300 Spruce Ridge Rd
Spruce Grove, Alberta
Discover this 1 Bedroom condo in Edgeworth Place! This exceptional second-floor unit offers rare privacy with no neighbors beside or underneath—located between the elevators and storage with a quiet foyer below. Enjoy pet-friendly living and step out onto the largest balcony in the complex, perfect for relaxing or entertaining. Inside, you'll find an open-concept layout with a kitchen that features a center island, stainless steel appliances, and plenty of counter space. The spacious living room includes double patio doors leading to your 22x6 ft patio oasis. Stay comfortable year-round with air conditioning. The unit also features a generously sized bedroom, in-suite laundry with storage, and a 4-piece bath. Includes one outdoor parking stall and ample visitor parking. The complex is wheelchair accessible and well-maintained, with schools, a playground, and the Tri-Leisure Centre just a short walk away. A truly unique condo. (id:42336)
Homes & Gardens Real Estate Limited
334 Aston Cl
Leduc, Alberta
Welcome to this STUNNING 4-bedroom, 2.5-bath home tucked in a QUIET CUL-DE-SAC in family-friendly Deer Valley, Leduc. Soaring ceilings, ELEGANT upgrades, and a WARM, OPEN layout greet you inside. NEWLY RENOVATED vinyl flooring on the upper level and stairs adds style. The CHEF-INSPIRED KITCHEN includes a SEPARATE SPICE KITCHEN, PANTRY, and GRANITE countertops. Enjoy the BRIGHT living room with a 20-FOOT ceiling and electric fireplace. Upstairs, the SPACIOUS primary suite features a 5-PIECE ENSUITE with a JACUZZI and walk-in closet. Three more bedrooms, a BONUS ROOM, upper laundry, and a 4-piece bath complete the level. Granite countertops continue throughout. The WALK-OUT BASEMENT offers exciting future potential. Stay cool with CENTRAL AIR CONDITIONING. Thoughtfully designed and beautifully finished, this home is perfect for families seeking space, comfort, and style. (id:42336)
Professional Realty Group
2230 Trumpeter Wy Nw
Edmonton, Alberta
Turnkey Boba Tea Shop in Growing NW Edmonton – Untapped Potential! The business offers modern branding, quality equipment, kids arcade claw machine and a stylish interior, making it truly turnkey— it can be grown into food/beverage concept in a high-potential area. The current owner has not yet tapped into third-party delivery services such as Uber Eats, DoorDash, or SkipTheDishes, nor has there been any formal marketing push, offering a huge upside for the next owner to increase visibility and revenue. Highlights: - Fully built-out tea shop with dine-in and takeout setup - All equipment, fixtures, inventory included - Great lease terms - Huge growth opportunity with online delivery & marketing - Ideal for bubble tea, coffee, dessert café, or fusion drink concepts - Large support from local Big Lake Community - Strategically located near park, residential developments, and walking trails. Chance to acquire & avoid hassle of starting from scratch (id:42336)
RE/MAX Excellence
14820 123 Av Nw
Edmonton, Alberta
8,612 sq.ft.± freestanding showroom/warehouse building available for lease on a 2.11-acre± site at 14820 – 123 Avenue in Edmonton. The site includes a 1,012 sq.ft.± drive-through building and features two grade loading doors, trench drain, and 400 amp power (TBC). The main building layout includes a showroom, four offices, kitchen/staff area, storage, and open workspace on both levels. Zoned BE (Business Employment) with exposure to 25,000 vehicles per day on 149 Street. (id:42336)
Nai Commercial Real Estate Inc
218 58532 Range Road 113
Rural St. Paul County, Alberta
Escape to lake front tranquility in this adorable 2-bedroom all-season cottage, nestled in the peaceful country subdivision of Lottie Lake. Surrounded by mature trees and natural beauty, this cozy retreat offers the perfect blend of rustic charm and modern convenience. Enjoy the serenity of country living with the rare comfort of municipal water service and paved roads. The main level features a welcoming bedroom, a 3-piece bathroom, hot water on demand, laundry area, and a gas range for warm, home-cooked meals. Upstairs, the loft bedroom offers a private 2-piece ensuite, a spacious walk-in closet, and a large Juliet balcony that invites you to sip your morning coffee among the treetops. Whether you're seeking a weekend escape or a year-round residence, this charming cottage is ideal for nature lovers who crave fresh air, quiet surroundings, and a slower pace of life—all without sacrificing essential amenities. (id:42336)
RE/MAX Bonnyville Realty
2 Fleetwood Cr
St. Albert, Alberta
Welcome to this stunning residence in Forest Lawn! Enjoy spacious living in this 4-bedroom, 2-bathroom home, featuring a fully developed basement with a kitchen, all appliances, and a separate entrance. Recent updates include a new hot water tank, furnace, and carpet. Additional highlights include a double-insulated garage and RV pad. Conveniently located near schools, pool, and walking trails. This property makes a great home and a solid investment opportunity, perfect for renting or living in. Virtual tour available, see link in listing. (id:42336)
Maxwell Polaris
#3 2021 Grantham Co Nw
Edmonton, Alberta
MOVE IN READY and waiting for you! Welcome to Summerhill Lane this 1229 sq. ft. half duplex condo in desirable Glastonbury. This 2 bedroom, 2.5 bath home boasts brand new flooring throughout the main and upper levels, fresh modern paint, and a picture-perfect backyard oasis that opens directly onto peaceful GREENSPACE and a tranquil pond—a rare and serene setting that offers both privacy and a nature-lover’s dream! The main floor features a bright, open-concept layout, spacious living room, cozy dining area, and kitchen flooded with natural southern light. A convenient half bath and access to your fenced, private yard retreat complete the main level. Upstairs, you’ll find a generous primary bedroom with 3pce ensuite, 2nd bedroom, and full 4pce bath. The FF basement adds a large rec room—perfect for movie nights or a home gym—and includes laundry and utility space. All this plus low condo fees, a prime location close to schools, parks, playgrounds, trails, transit, and access to Whitemud & A Henday DR. (id:42336)
RE/MAX Real Estate
15216 49 St Nw
Edmonton, Alberta
Welcome to this Beautifully renovated Bi-level on a quiet cul-de-sac,corner lot in Miller! With over 3100sqft of living space,3-bed,3-bath home combines elegance & functionality.Main floor features large chef kitchen,new appliances,a bright living room with corner gas fireplace,formal dining room framed by arched pillars with accent lighting.Primary suite includes patio access,oversized walk-in closet with a large amount of storage room and a luxurious en-suite with tiled shower.The lower level (85% complete)offers 2 more bedrooms,a large Rec room,roughed in bathroom,large laundry room,cold room and big windows for all that natural light. 45K IN UPGRADES which includes new shingles,new furnace,hot water tank,bathrooms,toiletries,doors,baseboards,fresh paint throughout,new lighting,new flooring on entire upper level,new fridge,stove,dishwasher and microwave hood fan.Move-in ready and tastefully updated.This home is perfect for families seeking comfort,space,amenities and location.A MUST SEE! IMMEDIATE POSS (id:42336)
Sterling Real Estate
17124 2 St Nw
Edmonton, Alberta
The wait is over — our upgraded show home by Lyonsdale Homes in the sought-after Marquis community is now available! From the moment you step inside, this home impresses with elegant design, premium finishes, and exceptional craftsmanship. Soaring main-floor ceilings create an open, airy feel, showcasing just under 2,700 sq. ft. of thoughtfully designed living space. Quartz detailing around the fireplace adds a striking focal point, while the chef-inspired kitchen features Quartz countertops, a built-in oven, electric cooktop, and a spice kitchen with gas range. With 4 spacious bedrooms and 4 full bathrooms, including two master bedrooms—one with a stunning tiled feature wall—this home blends luxury and comfort. Air conditioning and all furniture are included, making it truly move-in ready. The oversized triple garage and side basement access provide flexibility, while durable Hardie Board siding and a fully landscaped yard add lasting appeal. (id:42336)
Homes & Gardens Real Estate Limited
4373 Crabapple Cr Sw
Edmonton, Alberta
Located in one of Edmonton's most family friendly communities, this home delivers lifestyle & luxury in one perfect package - just a block from the Orchards Clubhouse w/AMENITIES:spray park,tennis,basketball courts,skating,garden, & party rooms for private events. Inside a thoughtfully designed 2000+ sqft layout offers 3+2 bedrms, 3.5 baths, & countless upgrades: newly painted throughout, NEW VINYL PLANK on all levels, NEW plush carpet on stairs, DOVETAIL cabinet drawers,built-in rubber gym floor, 9ft ceilings,built-in SPEAKERS w/bonus rm surround sound, AC,& HEATED garage. An open concept main floor impresses w/walkthru pantry from mudroom, chef’s kitchen w/GAS range & oversized island,dining rm overlooking a bright WEST facing yard (w/2 tiered rear deck), & a cozy living room w/GAS fireplace. Upstairs find 3 bedrms, 2 baths, laundry, & bonus rm, while the primary retreat ft. a WIC & 5pc ensuite. A FINISHED basemnt adds a 4th bedrm, full bath, & a 5th bedrm/den + a spacious family area for all to enjoy. (id:42336)
Maxwell Polaris
9040 Cooper Li Sw
Edmonton, Alberta
Nestled in Chappelle, one of Edmonton’s top-rated communities, this well cared for 2021 Sterling built home offers over 1500 sq ft of thoughtful design & elevated finishes. Featuring 3 bedrms, 2.5 bathrms, + a bonus room, it seamlessly blends style and function. The open concept main floor showcases QUARTZ countertops, stainless steel appliances, a spacious L-shaped kitchen w/pantry, & a striking custom STONE facing electric fireplace, all tied together w/durable luxury vinyl plank flooring. Central AC ensures year round comfort, while the fully fenced, landscaped yard w/DECK is perfect for relaxing or entertaining. Upstairs, retreat to the primary suite w/walk-in closet & 4-pc ensuite, enjoy family time in the bonus rm, & appreciate the convenience of upper laundry alongside 2 additional good sized bedrms. The unfinished basement awaits your personal touch. Steps from trails, ponds & all amenities, this move in ready home delivers lifestyle, location, & everyday ease - ready for you to love & call home! (id:42336)
Maxwell Polaris
25 Baker St
Ardrossan, Alberta
Welcome to this BRAND NEW home w/a TRIPLE ATTACHED GARAGE in Ardrossan’s growing family friendly community! This impressive property offers modern finishes,a bright open floor plan,& a MAIN FLOOR den offering a flex space w/potential for a bedroom or office, w/a half bath, perfect for guests or working from home. The grand living room welcomes you w/an open to above design, leading to a spacious dining area & a chef inspired kitchen, complete with custom cabinetry, QUARTZ countertops, a large island, & a walkthrough SPICE KITCHEN/BUTLER’S PANTRY. Upstairs, find 4 bedrooms, a bonus room, & a convenient laundry room. The primary retreat includes a tray ceiling, large walk in closet, & a spa like 5 piece ensuite w/a custom shower, soaker tub, & dual sinks. With a SEPARATE SIDE ENTRANCE to the unfinished basement, there’s potential for future income. Ready for a quick possession just in time for the holidays. Ready for immediate possession! (id:42336)
Maxwell Polaris
467 Orchards Bv Sw
Edmonton, Alberta
This Orchards gem comes with a fully finished BASEMENT IN LAW SUITE featuring a second kitchen, flex room, large bedroom with ensuite bath, and big windows for plenty of light. Main Floor & Upstairs, the rare corner home offers nearly 1,700 sq.ft. of open concept living with soaring ceilings and an open-to-below entry that creates a bright, airy feel. The oversized kitchen island provides exceptional counterspace, complemented by stainless steel appliances and a formal living area at the back that opens onto a great-sized deck and yard—ideal for family time or entertaining. The upper level includes a spacious primary bedroom with walk-in closet and 4pc ensuite, plus two additional bedrooms and a full bath. Thoughtful design, abundant natural light, and a double detached garage complete this one-of-a-kind property. See it to believe—this home is unlike anything you’ve experienced! (id:42336)
Century 21 Quantum Realty
4015 Ginsburg Cr Nw
Edmonton, Alberta
Welcome to LUXURY living in this stunning SHOWHOME on a 40' pocket corner lot w/ TRIPLE CAR garage! A bright open to above great rm welcomes you, complimented w/gorgeous custom millwork, glass railings, & engineered hardwood spanning the main & upper flrs. Cook in your dream kitchen w/dbl WATERFALL island w/QUARTZ countertops, DECK access, plus a hidden SPICE KITCHEN w/gas cooktop & walk in pantry. Enjoy your main flr office/den, 9' ceilings on all 3 lvls, 8' doors, & upgraded remote Nova blinds. Upstairs boasts TWO spacious primary suites, each w/WICs & luxe ensuites. The 3rd bdrm has convenient access to the main upper full bath. The main primary is a true retreat feat. a huge WIC + a dream spa-like ensuite w/freestanding tub, vanity area & seamless walkthru into the laundry. Unfinished bsmnt awaits your personal touch & offers 3 windows, plumbing R/I, & tankless HWT. Located only MINUTES to all amenities, & steps to ravine, ODR & walking trails. Immediate possession available, your dream home awaits! (id:42336)
Maxwell Polaris


