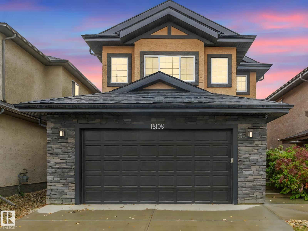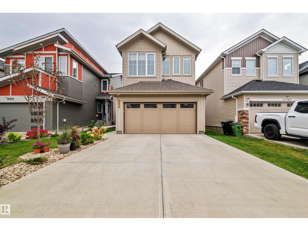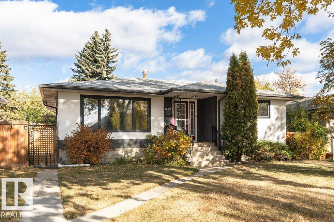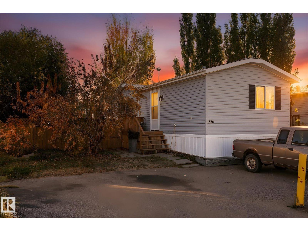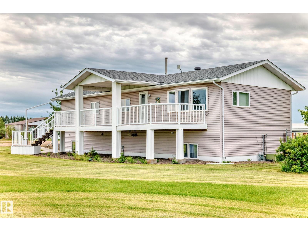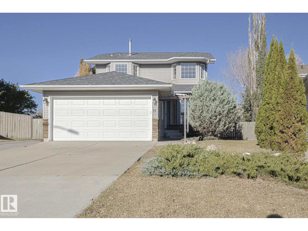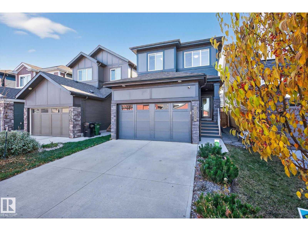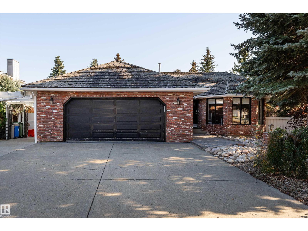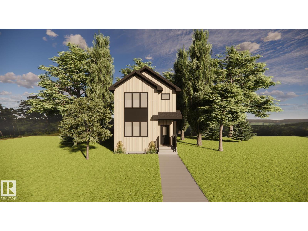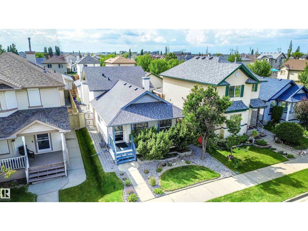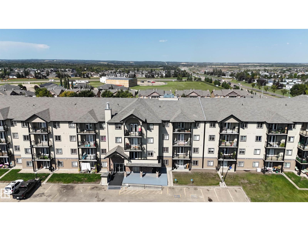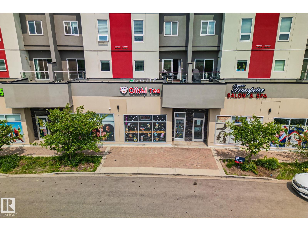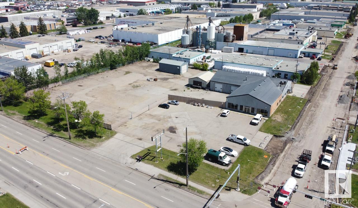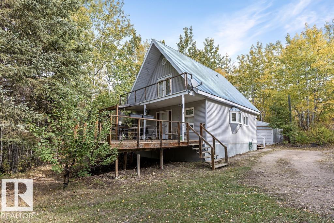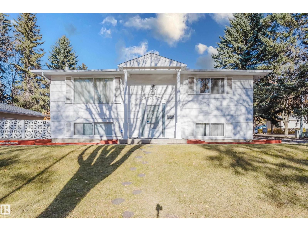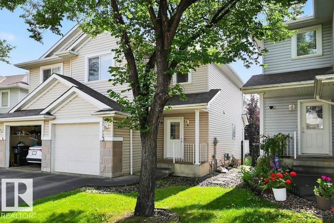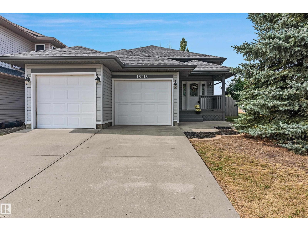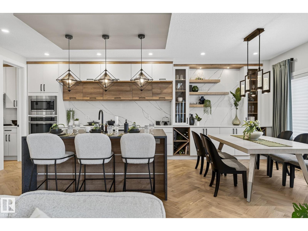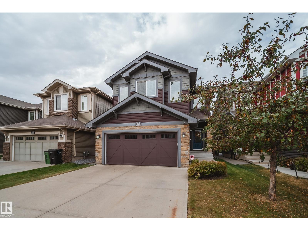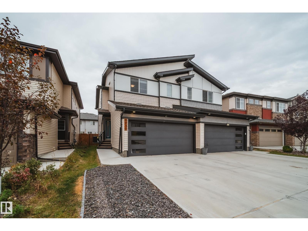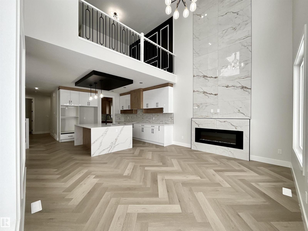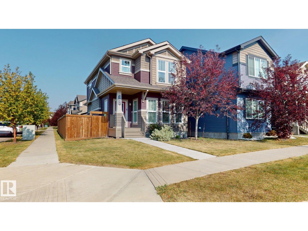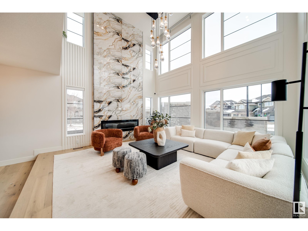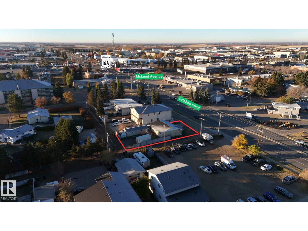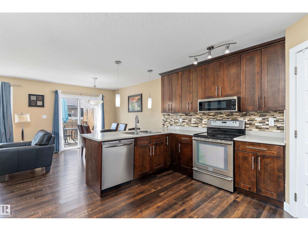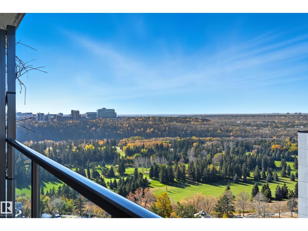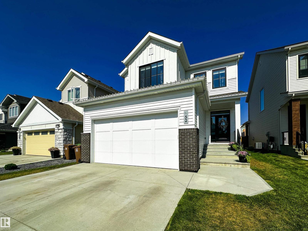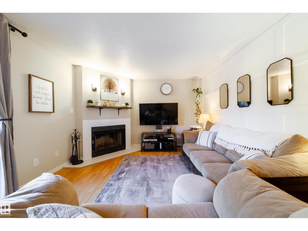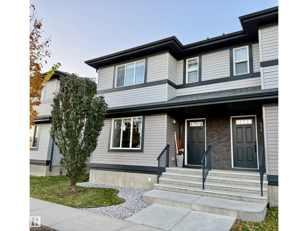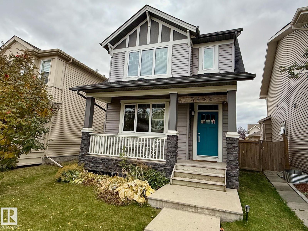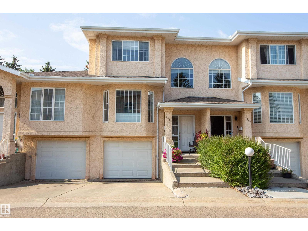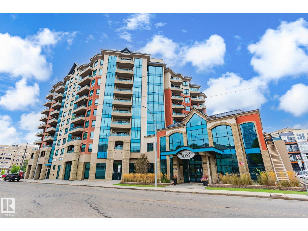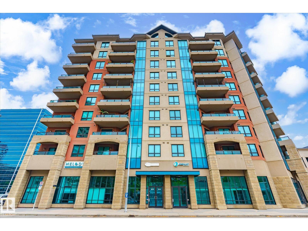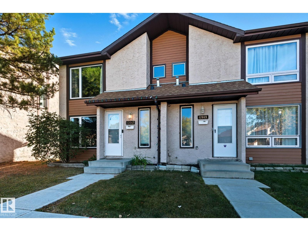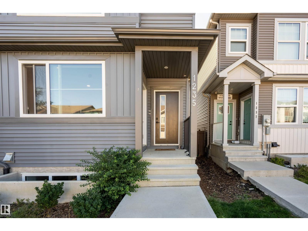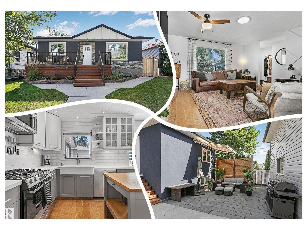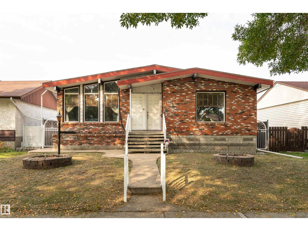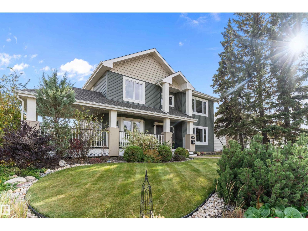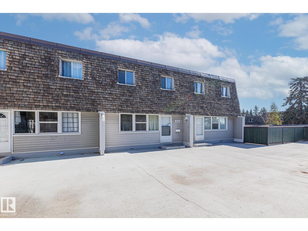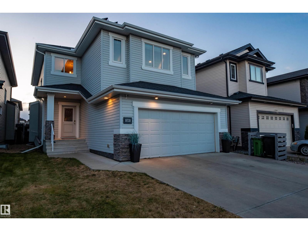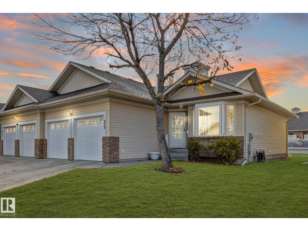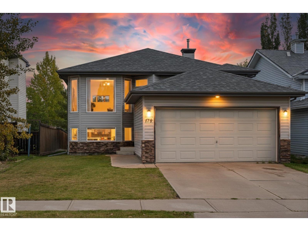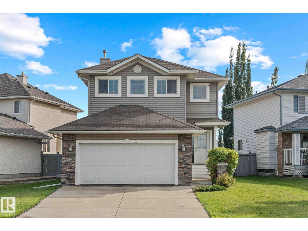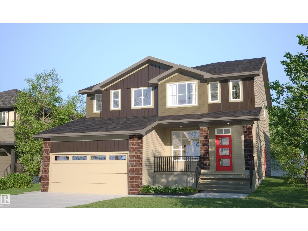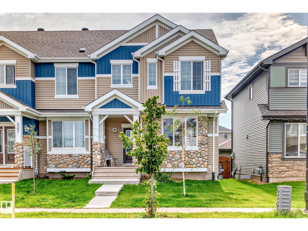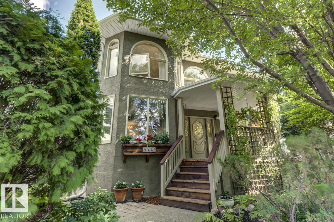18108 89 St Nw
Edmonton, Alberta
Finally, the wait is over for the perfect home in the sought after College Woods at Lakeview, one of the most desirable areas of North Edmonton. You will fall in love with, this well maintained, almost like new home. The bright, open floor plan welcomes you to this fully loaded 2 Storey home with cozy gas fireplace & stone feature wall in the Living Room. The Dining Room has huge windows & sliding doors to the deck. The modern open Kitchen with granite counter tops is perfect to prepare gourmet meals. The main floor also features laundry, 2 PC Bath, hardwood floors & ceramic tiles. The second floor has Large Bonus room with high ceilings, Main Bedroom with walk in closet, En suite with jetted tub & shower. The upper level also has two more Bedrooms & a full Bath. Double attached garage is, insulated, dry walled & painted. The other upgrades include, AC, stucco & stone exterior, treated wood deck with gas line & Gazebo, wow! The location is close to all the amenities & an easy access to Henday. A must see! (id:42336)
Royal LePage Summit Realty
11979 34 Av Sw
Edmonton, Alberta
Welcome to the Sweet Southside - Desrochers Dream Home Step inside this custom-built 2021 beauty that truly has it all — 4 bedrooms, 3 baths, and a floor plan that just flows. You’ll love the main floor bedroom with a full bath — perfect for guests, parents, or that ideal home office setup. The kitchen is a chef’s dream featuring upgraded appliances, sleek finishes, and tons of prep space. Flooded with natural sunlight through massive windows, the main living area feels bright, open, and elevated. Head upstairs and you’ll find a huge bonus room that’s perfect for movie nights or family time, along with 3 spacious bedrooms and a beautiful 4-piece bath. The primary suite is pure retreat ..complete with his & her sinks, a large walk-in closet, and a spa-like ensuite. And there’s even income potential —the professionally built side entrance gives you a head start for a future basement suite. Living in Desrochers means having it all at your fingertips - great schools, ETS transit, parks, walking trails (id:42336)
Royal LePage Noralta Real Estate
10432 64 Av Nw
Edmonton, Alberta
Don’t miss this incredible opportunity! This beautifully upgraded home sits in the heart of Allendale, Close to the U of A, Whyte Ave, and the River Valley. With stunning curb appeal, this home truly has it all—from the exterior to the moment you walk through the door! The main floor showcases rich mahogany hardwood, three bedrooms with a custom closet, a 4-piece bath, and a bright repainted kitchen (2025) featuring new lighting, hardware, and faucet. Entire home freshly painted top to bottom (2025). Upgrades include: 100-amp electrical panel (2016), HWT & A/C (2017), basement kitchen renovation (2018), elastomeric stucco (2020), triple-pane windows with low-maintenance PVC casing (2021), extended deck & paving-stone patio (2022), and new back alley (2025)—oversized single garage. The basement has a separate entrance and includes a summer kitchen, offering two bedrooms, a den, a 3-piece bath, and a cozy gas stone fireplace. Neighbourhood revitalization was completed in 2019 with new roads and sidewalks. (id:42336)
Maxwell Devonshire Realty
578 53222 Range Road 272
Rural Parkland County, Alberta
An incredible opportunity in the heart of Parkland! This 3-bedroom home is full of potential and unbeatable value, offering a spacious fenced yard that's perfect for pets, kids, gardening, or entertaining. Inside, you’ll find vaulted ceilings, newer laminate flooring, and a bright, open-concept layout that feels welcoming and functional. The primary bedroom features a full 4-piece ensuite, and there’s plenty of space to grow into. Just two blocks from the elementary school and park, it’s tucked into a quiet, well-kept, family-friendly community that residents love. A little vision goes a long way here—add your personal touch and make it truly yours. Whether you're a first-time buyer, a growing family, or someone looking to invest in a solid home at a fantastic price, this is Parkland’s best value! (id:42336)
RE/MAX Preferred Choice
25027 Twp Rd 484
Rural Leduc County, Alberta
Welcome to Country living! This home is perfect for a growing family.The large foyer has lots of closet space and a half bath for that extra continence when outside. This raised bungalow have 3 bedroom on the main; including the master, & 1 converted to a laundry rm with shelfs, another an office with a built in desk. The kitchen eating area has plenty of space and the large kitchen has lots of cupboard space with at walk in pantry. The living rm has lots of natural light and a large deck off the main living area, great for the summer family gatherings. The basement has 2 more bedrooms, full bath, large rec room with access to the back yard (walkout). A huge sunroom connects the garage to the home, so no need to walk outside on those cold winter days. The yard is an oasis with a water fountain, pergola, lower deck with fenced in yard. There is more than one shed, shop area, and another storage building.The property has 2 wells one for the house and another for the garden or potential animals. AC as well! (id:42336)
RE/MAX River City
11 High Park Cl
Stony Plain, Alberta
HIGH PARK! A neighbourhood known for custom built homes, family and community. Here's a Rare EXCEPTIONALLY LARGE PIE lot in one of Stony Plain's BEST neighbourhoods! 5 Beds 3.5 baths, fully LOADED family home! The backyard is HUGE!! 1771 sq ft home w a fully finished basement. Very Cool 1990's custom layout! 1 min walk from k-9 school, walking trails, playgrounds, 7 min walk to Highschool! 10/10 location! Updated furnace/HWT/shingles/AC. Very rare home! Large main floor w hardwood floors, second living room w a gas fireplace, MAIN laundry, large kitchen, cool breakfast nook! Upstairs 3 beds, incl large LIGHT FILLED primary w a 4 pc ensuite and large TUB! BIG well done completed basement w a HUGE 3 pc bathroom, another family room and 2 more HUGE rooms w walk in closets. Backyard has a shed/workshop, patio/firepit, large deck, and plenty of room for a GARDEN, RV parking, and really anything else you want to do back there! IMMEDIATE POSSESSION AVAILABLE. GET IN HERE! (id:42336)
The Good Real Estate Company
22015 85 Ave Nw
Edmonton, Alberta
VACANT and ready for you to move in, this stunning 4-bedroom single-family home in the vibrant Rosenthal community of West Edmonton awaits! Complete with a fully finished basement, a 2-car attached garage, a 7x7 storage shed, and a deck included, this property offers modern comfort and unmatched convenience. Nestled in a prime location, it’s just steps from top-rated schools, playgrounds, parks, and public transportation. With a $300 million state-of-the-art recreation center currently under construction, Rosenthal is a thriving, family-friendly neighborhood poised for growth. Don’t miss this opportunity to own a spacious, move-in-ready home in a dynamic community where urban convenience meets suburban charm. (id:42336)
Exp Realty
1 Irongate Pl
St. Albert, Alberta
Spectacular Walkout Bungalow in Sought-After Inglewood! This beautifully renovated 2+2 bedroom, 2.5 bathroom home perfectly blends style and functionality. The kitchen is a chef’s dream, featuring a side-by-side fridge/freezer, sleek stainless steel appliances, and gleaming granite countertops. The stunning primary suite offers a true retreat with a luxurious soaker tub, walk-in shower, dual sinks, and direct access to an impressive walk-in closet. The fully finished walkout basement is designed for entertaining, with a spacious rec room, cozy fireplace, bar area, two additional bedrooms, an office, and a versatile flex space. Step outside to your private, park-like yard with a tiered deck—perfect for gatherings or quiet evenings outdoors. With RV parking and an oversized garage, this incredible home truly has it all! (id:42336)
Now Real Estate Group
119 Brickyard Dr
Stony Plain, Alberta
Welcome to this charming single-family lane home in The Brickyard, Stony Plain build by Attesa Homes! Upon entering, you'll be captivated by the elegant design and thoughtful layout. The main floor features an open-concept living space, including a beautiful kitchen with quartz countertops and luxury vinyl flooring. Upstairs, the primary suite offers a spacious walk-in closet, and a luxurious ensuite with a double sink vanity. Two additional bedrooms, a full bathroom, and a versatile bonus room complete the upper level. The highlight of this home is its convenient location, just steps away from a K-9 school and a future recreation centre. Don’t miss out on the opportunity to own this exquisite new home in The Brickyard! Double detached garage included. (id:42336)
Real Broker
620 88 St Sw
Edmonton, Alberta
Stay comfortable year-round with CENTRAL A/C in this beautifully updated 4-level split home, located in the well-established community of Ellerslie. Thoughtfully renovated throughout, this home combines modern comfort w/ reliable upgrades & a versatile layout. Recent improvements include a brand-new roof & a new 2 car garage, offering long-term value & peace of mind. Inside, the kitchen is enhanced w/ upgraded quartz countertops, while all bathrooms have been refreshed with new sinks and quartz surfaces. New vinyl flooring throughout gives the home a clean, contemporary feel. Major mechanical updates include a recently replaced water tank and furnace motor, ensuring efficiency & dependability. The spacious 4-level split design provides the flexibility needed for daily living, work, & relaxation. Set in a fully developed neighborhood close to schools, & parks, this move-in-ready home is a rare opportunity in one of Ellerslie’s most desirable areas — perfect for families who want to create lasting memories. (id:42336)
Exp Realty
#233 300 Spruce Ridge Rd
Spruce Grove, Alberta
Discover this 1 Bedroom condo in Edgeworth Place! This exceptional second-floor unit offers rare privacy with no neighbors beside or underneath—located between the elevators and storage with a quiet foyer below. Enjoy pet-friendly living and step out onto the largest balcony in the complex, perfect for relaxing or entertaining. Inside, you'll find an open-concept layout with a kitchen that features a center island, stainless steel appliances, and plenty of counter space. The spacious living room includes double patio doors leading to your 22x6 ft patio oasis. Stay comfortable year-round with air conditioning. The unit also features a generously sized bedroom, in-suite laundry with storage, and a 4-piece bath. Includes one outdoor parking stall and ample visitor parking. The complex is wheelchair accessible and well-maintained, with schools, a playground, and the Tri-Leisure Centre just a short walk away. A truly unique condo. (id:42336)
Homes & Gardens Real Estate Limited
334 Aston Cl
Leduc, Alberta
Welcome to this STUNNING 4-bedroom, 2.5-bath home tucked in a QUIET CUL-DE-SAC in family-friendly Deer Valley, Leduc. Soaring ceilings, ELEGANT upgrades, and a WARM, OPEN layout greet you inside. NEWLY RENOVATED vinyl flooring on the upper level and stairs adds style. The CHEF-INSPIRED KITCHEN includes a SEPARATE SPICE KITCHEN, PANTRY, and GRANITE countertops. Enjoy the BRIGHT living room with a 20-FOOT ceiling and electric fireplace. Upstairs, the SPACIOUS primary suite features a 5-PIECE ENSUITE with a JACUZZI and walk-in closet. Three more bedrooms, a BONUS ROOM, upper laundry, and a 4-piece bath complete the level. Granite countertops continue throughout. The WALK-OUT BASEMENT offers exciting future potential. Stay cool with CENTRAL AIR CONDITIONING. Thoughtfully designed and beautifully finished, this home is perfect for families seeking space, comfort, and style. (id:42336)
Professional Realty Group
2230 Trumpeter Wy Nw
Edmonton, Alberta
Turnkey Boba Tea Shop in Growing NW Edmonton – Untapped Potential! The business offers modern branding, quality equipment, kids arcade claw machine and a stylish interior, making it truly turnkey— it can be grown into food/beverage concept in a high-potential area. The current owner has not yet tapped into third-party delivery services such as Uber Eats, DoorDash, or SkipTheDishes, nor has there been any formal marketing push, offering a huge upside for the next owner to increase visibility and revenue. Highlights: - Fully built-out tea shop with dine-in and takeout setup - All equipment, fixtures, inventory included - Great lease terms - Huge growth opportunity with online delivery & marketing - Ideal for bubble tea, coffee, dessert café, or fusion drink concepts - Large support from local Big Lake Community - Strategically located near park, residential developments, and walking trails. Chance to acquire & avoid hassle of starting from scratch (id:42336)
RE/MAX Excellence
14820 123 Av Nw
Edmonton, Alberta
8,612 sq.ft.± freestanding showroom/warehouse building available for lease on a 2.11-acre± site at 14820 – 123 Avenue in Edmonton. The site includes a 1,012 sq.ft.± drive-through building and features two grade loading doors, trench drain, and 400 amp power (TBC). The main building layout includes a showroom, four offices, kitchen/staff area, storage, and open workspace on both levels. Zoned BE (Business Employment) with exposure to 25,000 vehicles per day on 149 Street. (id:42336)
Nai Commercial Real Estate Inc
218 58532 Range Road 113
Rural St. Paul County, Alberta
Escape to lake front tranquility in this adorable 2-bedroom all-season cottage, nestled in the peaceful country subdivision of Lottie Lake. Surrounded by mature trees and natural beauty, this cozy retreat offers the perfect blend of rustic charm and modern convenience. Enjoy the serenity of country living with the rare comfort of municipal water service and paved roads. The main level features a welcoming bedroom, a 3-piece bathroom, hot water on demand, laundry area, and a gas range for warm, home-cooked meals. Upstairs, the loft bedroom offers a private 2-piece ensuite, a spacious walk-in closet, and a large Juliet balcony that invites you to sip your morning coffee among the treetops. Whether you're seeking a weekend escape or a year-round residence, this charming cottage is ideal for nature lovers who crave fresh air, quiet surroundings, and a slower pace of life—all without sacrificing essential amenities. (id:42336)
RE/MAX Bonnyville Realty
2 Fleetwood Cr
St. Albert, Alberta
Welcome to this stunning residence in Forest Lawn! Enjoy spacious living in this 4-bedroom, 2-bathroom home, featuring a fully developed basement with a kitchen, all appliances, and a separate entrance. Recent updates include a new hot water tank, furnace, and carpet. Additional highlights include a double-insulated garage and RV pad. Conveniently located near schools, pool, and walking trails. This property makes a great home and a solid investment opportunity, perfect for renting or living in. Virtual tour available, see link in listing. (id:42336)
Maxwell Polaris
#3 2021 Grantham Co Nw
Edmonton, Alberta
MOVE IN READY and waiting for you! Welcome to Summerhill Lane this 1229 sq. ft. half duplex condo in desirable Glastonbury. This 2 bedroom, 2.5 bath home boasts brand new flooring throughout the main and upper levels, fresh modern paint, and a picture-perfect backyard oasis that opens directly onto peaceful GREENSPACE and a tranquil pond—a rare and serene setting that offers both privacy and a nature-lover’s dream! The main floor features a bright, open-concept layout, spacious living room, cozy dining area, and kitchen flooded with natural southern light. A convenient half bath and access to your fenced, private yard retreat complete the main level. Upstairs, you’ll find a generous primary bedroom with 3pce ensuite, 2nd bedroom, and full 4pce bath. The FF basement adds a large rec room—perfect for movie nights or a home gym—and includes laundry and utility space. All this plus low condo fees, a prime location close to schools, parks, playgrounds, trails, transit, and access to Whitemud & A Henday DR. (id:42336)
RE/MAX Real Estate
15216 49 St Nw
Edmonton, Alberta
Welcome to this Beautifully renovated Bi-level on a quiet cul-de-sac,corner lot in Miller! With over 3100sqft of living space,3-bed,3-bath home combines elegance & functionality.Main floor features large chef kitchen,new appliances,a bright living room with corner gas fireplace,formal dining room framed by arched pillars with accent lighting.Primary suite includes patio access,oversized walk-in closet with a large amount of storage room and a luxurious en-suite with tiled shower.The lower level (85% complete)offers 2 more bedrooms,a large Rec room,roughed in bathroom,large laundry room,cold room and big windows for all that natural light. 45K IN UPGRADES which includes new shingles,new furnace,hot water tank,bathrooms,toiletries,doors,baseboards,fresh paint throughout,new lighting,new flooring on entire upper level,new fridge,stove,dishwasher and microwave hood fan.Move-in ready and tastefully updated.This home is perfect for families seeking comfort,space,amenities and location.A MUST SEE! IMMEDIATE POSS (id:42336)
Sterling Real Estate
17124 2 St Nw
Edmonton, Alberta
The wait is over — our upgraded show home by Lyonsdale Homes in the sought-after Marquis community is now available! From the moment you step inside, this home impresses with elegant design, premium finishes, and exceptional craftsmanship. Soaring main-floor ceilings create an open, airy feel, showcasing just under 2,700 sq. ft. of thoughtfully designed living space. Quartz detailing around the fireplace adds a striking focal point, while the chef-inspired kitchen features Quartz countertops, a built-in oven, electric cooktop, and a spice kitchen with gas range. With 4 spacious bedrooms and 4 full bathrooms, including two master bedrooms—one with a stunning tiled feature wall—this home blends luxury and comfort. Air conditioning and all furniture are included, making it truly move-in ready. The oversized triple garage and side basement access provide flexibility, while durable Hardie Board siding and a fully landscaped yard add lasting appeal. (id:42336)
Homes & Gardens Real Estate Limited
4373 Crabapple Cr Sw
Edmonton, Alberta
Located in one of Edmonton's most family friendly communities, this home delivers lifestyle & luxury in one perfect package - just a block from the Orchards Clubhouse w/AMENITIES:spray park,tennis,basketball courts,skating,garden, & party rooms for private events. Inside a thoughtfully designed 2000+ sqft layout offers 3+2 bedrms, 3.5 baths, & countless upgrades: newly painted throughout, NEW VINYL PLANK on all levels, NEW plush carpet on stairs, DOVETAIL cabinet drawers,built-in rubber gym floor, 9ft ceilings,built-in SPEAKERS w/bonus rm surround sound, AC,& HEATED garage. An open concept main floor impresses w/walkthru pantry from mudroom, chef’s kitchen w/GAS range & oversized island,dining rm overlooking a bright WEST facing yard (w/2 tiered rear deck), & a cozy living room w/GAS fireplace. Upstairs find 3 bedrms, 2 baths, laundry, & bonus rm, while the primary retreat ft. a WIC & 5pc ensuite. A FINISHED basemnt adds a 4th bedrm, full bath, & a 5th bedrm/den + a spacious family area for all to enjoy. (id:42336)
Maxwell Polaris
9040 Cooper Li Sw
Edmonton, Alberta
Nestled in Chappelle, one of Edmonton’s top-rated communities, this well cared for 2021 Sterling built home offers over 1500 sq ft of thoughtful design & elevated finishes. Featuring 3 bedrms, 2.5 bathrms, + a bonus room, it seamlessly blends style and function. The open concept main floor showcases QUARTZ countertops, stainless steel appliances, a spacious L-shaped kitchen w/pantry, & a striking custom STONE facing electric fireplace, all tied together w/durable luxury vinyl plank flooring. Central AC ensures year round comfort, while the fully fenced, landscaped yard w/DECK is perfect for relaxing or entertaining. Upstairs, retreat to the primary suite w/walk-in closet & 4-pc ensuite, enjoy family time in the bonus rm, & appreciate the convenience of upper laundry alongside 2 additional good sized bedrms. The unfinished basement awaits your personal touch. Steps from trails, ponds & all amenities, this move in ready home delivers lifestyle, location, & everyday ease - ready for you to love & call home! (id:42336)
Maxwell Polaris
25 Baker St
Ardrossan, Alberta
Welcome to this BRAND NEW home w/a TRIPLE ATTACHED GARAGE in Ardrossan’s growing family friendly community! This impressive property offers modern finishes,a bright open floor plan,& a MAIN FLOOR den offering a flex space w/potential for a bedroom or office, w/a half bath, perfect for guests or working from home. The grand living room welcomes you w/an open to above design, leading to a spacious dining area & a chef inspired kitchen, complete with custom cabinetry, QUARTZ countertops, a large island, & a walkthrough SPICE KITCHEN/BUTLER’S PANTRY. Upstairs, find 4 bedrooms, a bonus room, & a convenient laundry room. The primary retreat includes a tray ceiling, large walk in closet, & a spa like 5 piece ensuite w/a custom shower, soaker tub, & dual sinks. With a SEPARATE SIDE ENTRANCE to the unfinished basement, there’s potential for future income. Ready for a quick possession just in time for the holidays. Ready for immediate possession! (id:42336)
Maxwell Polaris
467 Orchards Bv Sw
Edmonton, Alberta
This Orchards gem comes with a fully finished BASEMENT IN LAW SUITE featuring a second kitchen, flex room, large bedroom with ensuite bath, and big windows for plenty of light. Main Floor & Upstairs, the rare corner home offers nearly 1,700 sq.ft. of open concept living with soaring ceilings and an open-to-below entry that creates a bright, airy feel. The oversized kitchen island provides exceptional counterspace, complemented by stainless steel appliances and a formal living area at the back that opens onto a great-sized deck and yard—ideal for family time or entertaining. The upper level includes a spacious primary bedroom with walk-in closet and 4pc ensuite, plus two additional bedrooms and a full bath. Thoughtful design, abundant natural light, and a double detached garage complete this one-of-a-kind property. See it to believe—this home is unlike anything you’ve experienced! (id:42336)
Century 21 Quantum Realty
4015 Ginsburg Cr Nw
Edmonton, Alberta
Welcome to LUXURY living in this stunning SHOWHOME on a 40' pocket corner lot w/ TRIPLE CAR garage! A bright open to above great rm welcomes you, complimented w/gorgeous custom millwork, glass railings, & engineered hardwood spanning the main & upper flrs. Cook in your dream kitchen w/dbl WATERFALL island w/QUARTZ countertops, DECK access, plus a hidden SPICE KITCHEN w/gas cooktop & walk in pantry. Enjoy your main flr office/den, 9' ceilings on all 3 lvls, 8' doors, & upgraded remote Nova blinds. Upstairs boasts TWO spacious primary suites, each w/WICs & luxe ensuites. The 3rd bdrm has convenient access to the main upper full bath. The main primary is a true retreat feat. a huge WIC + a dream spa-like ensuite w/freestanding tub, vanity area & seamless walkthru into the laundry. Unfinished bsmnt awaits your personal touch & offers 3 windows, plumbing R/I, & tankless HWT. Located only MINUTES to all amenities, & steps to ravine, ODR & walking trails. Immediate possession available, your dream home awaits! (id:42336)
Maxwell Polaris
306 Calahoo Rd
Spruce Grove, Alberta
Exceptional redevelopment opportunity in the heart of Spruce Grove's City Centre. Zoned R2CC - City Centre High Density Residential District, this 6900+/- Sq Ft lot supports higher density residential development within the City Centre Overlay area. The property is being sold for land value only. Offering excellent visibility along Calahoo Road with convenient access to HWY 16A, this site is surrounded by commercial services, professional offices, and established residential communities. An ideal location for future multi-unit residential development within walking distance to many amenities, transit, and shopping. Preliminary renderings and plans have been completed for a proposed 12 unit multi-family building, highlighting the properties development potential. (id:42336)
Royal LePage Noralta Real Estate
15132 31 St Nw
Edmonton, Alberta
Incredible Value! 2,000 Sq. Ft. Half Duplex with No Condo Fees! This spacious 2-storey half duplex offers nearly 2,000 sq. ft. of living space in a family-friendly neighbourhood. The main floor features an open-concept layout with a bright living room, dining area, and modern kitchen with quartz countertops, accented by laminate flooring. A convenient half bath completes this level. Upstairs, you’ll find three generous bedrooms, including a primary suite with 4-piece ensuite, plus a second full bath and bonus room, perfect as an office, playroom, or lounge. The main living area and downstairs have been freshly painted, creating a bright, move-in ready feel. The separate-entry basement includes a spacious rec room, ideal for family activities, hobbies, or a home gym. Outside, enjoy a low-maintenance backyard and parking with a double attached garage plus driveway space. Close to schools, shopping, transit, and major routes, this home offers comfort, convenience, and affordability—don't miss this chance! (id:42336)
Real Broker
#1607 10011 116 St Nw
Edmonton, Alberta
Experience breathtaking river valley and west-end views from this beautifully updated 16th-floor condo in the heart of Oliver! This spacious 2-bedroom, 2-bath home features new vinyl plank flooring, fresh paint, a modern kitchen with new cabinets, countertops, and under-cabinet lighting, plus an updated bathroom vanity. The solid concrete building offers peace of mind, with recent upgrades including new balconies and patio doors. Steps from the Promenade, Victoria Golf Course, LRT, U of A, Rogers Place, and the river valley trails, this move-in-ready condo offers unbeatable access to downtown living. With in-suite storage and a parking stall in the adjacent parkade, it’s the perfect choice for both homeowners and investors seeking a desirable rental opportunity. (id:42336)
RE/MAX Excellence
52 Jamison Cr
St. Albert, Alberta
Welcome home to a charming fully finished 4 bedroom Sarasota two-storey nestled in the sought-after Jensen Lakes community of St. Albert. With exclusive lake and beach access just steps away, this home blends leisure and lifestyle beautifully. Inside, a spacious open-concept layout showcases gleaming engineered hardwood floors, soaring windows that usher in abundant natural light, and thoughtful design touches throughout. You’ll also enjoy the convenience & security of an attached double garage w/ epoxy floor & gas rough-in. Situated in a serene, private pocket of the neighborhood, this home also offers swift access to amenities, inspiring both tranquility and convenience. Whether you’re entertaining, enjoying lakeside days, or seeking a beautiful everyday retreat, 52 Jamison Crescent perfectly delivers. (id:42336)
Sarasota Realty
#26 9505 176 St Nw
Edmonton, Alberta
Hello La Privada! Welcome home to this 3bd~3bth~1500sf townhouse which is perfect for first time buyers or families. You will love all the natural light as you walk through the cozy living room with its fireplace, up to the bright kitchen and dining room and up the stairs to your vaulted ceiling primary bedroom with a spacious WIC and full ensuite. Up you go again to the top floor to find two additional bedrooms perfect for kiddos or a home office. With a fresh coat of paint, newer windows, feature walls, newer garage door & closet doors you will fall in love with its charm. Single attached garage with plenty of room for a vehicle/storage and a paved driveway too! Nestled in the quiet neighborhood of Terra Losa, walking distance of schools of the parks and tree lined streets while your home is seconds away from a large community pond! LOW condo fees! All the features you need to make this the perfect place to call home. Move-in ready and waiting for you to move-in. Welcome Home. (id:42336)
RE/MAX River City
177 Radcliffe Wd
Fort Saskatchewan, Alberta
Welcome to this modern spacious home located in a desirable neighbourhood, with quick access to all amenities. Whether you’re a first-time buyer, growing family, or investor, this property checks all the boxes. Step inside & enjoy a bright open-concept layout with large windows & a cozy two-sided fireplace connecting the living & dining spaces. The modern kitchen features stainless steel appliances, ample cabinet & counter space, a raised eating bar & pantry providing a seamless flow throw-out the main floor. The back entry boasts a built-in bench & storage space and a coat closet. A convenient 2-piece bath completes this level. Upstairs, you’ll find 3 generous bedrooms, a full laundry room with built in cabinets and counter space, & a 4-piece main bath. The primary suite boasts its own 4-piece ensuite & a spacious walk-in closet. The partially finished basement adds even more versatility with a large bedroom, half bath & a bright open family room. Fully Fenced backyard with a double detached garage. (id:42336)
Comfree
3456 Cutler Cr Sw Sw
Edmonton, Alberta
Beautiful 1,550 sq ft two-storey home with functional layout and thoughtful features throughout. The main floor offers a living room with gas fireplace, spacious kitchen and dining area, 2-piece bath at the back entrance, and a walk-in closet at the front entry. Upstairs features new carpet, two bedrooms, a small bonus room that could be converted into a third bedroom, and a full bathroom with tub/shower combo, toilet, sink, and shelving. The primary suite includes a walk-in closet with organizer, ensuite with dual sinks, stand-up glass shower, and jetted tub. Basement is unfinished but insulated, with laundry and shelving for storage. Other features include central A/C (installed 3 years ago), deck with built-in BBQ area, plumbed gas line for BBQ and heater, and sunken gas fire table with seating. Detached garage with gas line and back alley access. Landscaped front and back yards with front patio. (id:42336)
Comfree
1644 Jamha Rd Nw
Edmonton, Alberta
Welcome to this well designed townhome in Jackson Heights - With over 1450 sqft of living space this 3 BEDROOM 2.5 BATHROOM townhouse with CENTRAL AIR CONDITIONING - ATTACHED SINGLE GARAGE AND A FULLY FINISHED BASEMENT is the ideal place to call home. Enter in to discover a bright and spacious floor plan, tastefully finished in modern colors. The main floor features a living room, dining area, half bath, a large kitchen with a pantry and plenty of cabinets complete with hardwood and ceramic tile floors. On the upper level you will find two good sized bedrooms, a full bath and the large primary bedroom with two closets and a 3 pc ensuite. Downstairs offers a great flex room - perfect for a home office or a kids play area - along with a storage space, washer/dryer & quick access to your attached garage. The large west facing deck is a perfect space to BBQ (natural gas line) and enjoy the summer days. Great location close to shopping, schools, major commute routes, golf, and other amenities. (id:42336)
Maxwell Challenge Realty
#507 10142 111 St Nw
Edmonton, Alberta
Exceptional 5th-floor unit in MERIDIAN PLAZA, offering upscale urban living in a beautifully designed building. This spacious open-concept suite features hardwood floors, 9’ ceilings, southwest-facing windows, a cozy gas fireplace, & garden door to the COVERED BALCONY. The kitchen offers granite countertops, sleek appliances, a breakfast bar, pantry, and an adjacent dining area. The primary suite includes a 3pc ensuite, plenty of storage, and a generous walk-in closet. The second bedroom, situated on the opposite side for enhanced privacy, also features a walk-in closet, balcony access, and is conveniently located next to the main 4pc bath. Enjoy in-suite laundry with extra storage, plus TITLED UNDERGROUND PARKING. Additional AMENITIES of this luxurious complex include a gorgeous Mediterranean themed atrium, fitness room, bike storage, mixer/event room with a full kitchen, & elegant owner’s lounge. Terrific location 1 block from Jasper ave & close to restaurants, shopping, transit, and the Ice District. (id:42336)
RE/MAX Elite
#304 10142 111 St Nw
Edmonton, Alberta
Experience refined urban living in this 3rd floor CORNER UNIT at the spectacular MERIDIAN PLAZA. Designed for entertaining, the open-concept layout showcases hardwood floors, 9' ceilings, a cozy gas fireplace, and an elegant living and dining area bathed in NATURAL LIGHT from south-facing windows & patio doors to the balcony. The well-appointed kitchen features granite countertops, stainless steel appliances, and a stylish breakfast bar. The primary suite offers a spa-inspired 5pc ensuite with dual vanities, soaker tub, glass shower, and a spacious walk-in closet. A second generous bedroom and full bath are privately situated on the opposite side of the suite. Additional highlights include in-suite laundry with storage, TITLED UNDERGOUND PARKING, and access to PREMIUM AMENITIES: a Mediterranean-style atrium, fitness centre, owners' lounge, event space with a full kitchen, & bike storage. Just one block to Jasper Ave and steps from restaurants, trails, shopping conveniences, & the Ice District. (id:42336)
RE/MAX Elite
12047 162 Av Nw
Edmonton, Alberta
Welcome to Willow Green in Dunluce, BACKING BEAUTIFUL TREED GREEN SPACE & ONLY 5 MINUTE WALK TO DUNLUCE & ST.LUCY ELEMENTARY SCHOOL'S! This bright 2-storey half duplex home is nestled on a quiet street & features a SOUTH FACING backyard! The main floor features large windows providing plenty of natural light & beautiful NEW laminate floors & trim (May 2025)! Updated kitchen has loads of cabinetry, counter space & farmhouse sink. The family room has plenty of room for lounging. A 1/2 bath & closet space complete the main floor. Upstairs, the roomy primary bedroom has plenty of closet space & large windows. Two more beds & full 4pc bath complete the upper level. Downstairs is fully finished with flex room and laundry/storage. You will love the south facing backyard with large deck & loads of privacy! TWO assigned parking stalls right out front! Excellent access to all amenities including Save-on-Foods, Shopper's, restaurants & more! Don’t miss this one! (id:42336)
RE/MAX River City
1235 Podersky Wd Sw
Edmonton, Alberta
Invest in this spacious 2021-built half-duplex with double-detached garage, and legal basement suite, offering versatility for investors and future families seeking extra income potential. Main floor is an open concept design with a bright kitchen, dining area, and spacious living room. A convenient den/office provides flexible work-from-home options, or extra bedroom potential next to a full bathroom. Upstairs you’ll find three bedrooms and a bonus room, including a generous primary suite with walk-in closet and private ensuite, as well as laundry on the same floor for ease. The fully finished legal suite in the basement includes a separate kitchen, living area, bedroom, full bath, and laundry with large windows. With over 2,200 sq ft of developed living space across three levels, and located near parks, schools, and amenities, this is a must-see opportunity in Edmonton’s southwest community of Paisley. (id:42336)
Exp Realty
9767 65 Av Nw
Edmonton, Alberta
LEGALLY SUITED Bungalow! TRIPLE GARAGE 10+! Craftsman RENO taken to the studs! Curb appeal is STUNNING, enjoy morning coffee on your LARGE DECK overlooking a TREE LINED street. Inside is IMPRESSIVE, lux wide plank HARDWOOD adorns the main floor. SOLAR tubes up/down adds NATURAL LIGHT in ABUNDANCE. 2 HUGE bedrooms, 2 SPA LIKE BATHS. Cook in the CUSTOM CHEF'S kitchen w/ CONTRASTING cabinets, QUARTZ counters, w/ UPGRADED stainless appliances, GAS STOVE w/ electric rough in & an EAT IN NOOK open to the living room. Main floor LAUNDRY & an ELABORATE mud room complete the floor. A SEPARATE ENTRANCE leads to the BASEMENT SUITE which is finished to the same high standard as the main floor. Outside the suite are a bedroom & a DEN for the upper floor to use. The PRIVATE, FENCED YARD is landscaped w/ a gorgeous PATIO for outdoor fun. Your NEWER GARAGE awaits w/ 13 ft doors, HEAT, DRAIN, shelving & more, best shop in the Community! SUPERB QUALITY throughout, plus chilly A/C for Summer, see it you'll LOVE this place! (id:42336)
RE/MAX River City
11920 45 St Nw
Edmonton, Alberta
With a versatile layout and a fully finished basement guest suite, this 1238 sq ft bungalow in Beacon Heights is full of possibilities. The main floor features a bright living room with large east-facing windows that fill the space with natural light, a kitchen with rich dark wood cabinetry and elegant white marble countertops, and three generous bedrooms including a primary with its own ensuite, all finished with soft carpeting for a cozy feel. The basement offers incredible flexibility with a massive recreation room, a full second kitchen in a stylish white and blue design, two additional bedrooms or offices, a full bathroom, and a dedicated laundry room, making it ideal for extended family or revenue potential. Outside, the fenced lot includes a 24’x24’ garage, covered patio, RV parking, and fruit trees, while Rundle Park Golf Course, Abbottsfield Shopping Centre, and community playgrounds are just minutes away. Combining space, function, and opportunity, this home is ready for you to make it your own. (id:42336)
Exp Realty
10765 65 St Nw
Edmonton, Alberta
Build Your Legacy in Capilano! If you're looking for true generational living, look no further than this absolutely stunning custom-built, 2 storey home with 6 bedrooms, 3 bathrooms w/ almost 2800 sqft of developed living space and a list of extras too numerous to mention. If that wasn't enough this property also includes a fully permitted 548 sqft garage suite with its own separate bedroom, bathroom, kitchen, laundry and living space! Upon entering, you're greeted by Brazilian Cherry hardwood flooring and soaring ceiling in the foyer. The living room, dining room and kitchen flow seamlessly together with the Gourmet Chef and entertainer in mind. A brightly lit den and half bath complete this floor. Upstairs you have 3 good sized bedrooms, a full bath and a primary suite that doubles as a sanctuary. The finished basement has 2 more rooms, a 2nd pantry and a huge family room. Situated on a massive 1016 sqm lot, this is the finest Capilano has to offer. Make this house the next one your family calls home. (id:42336)
Exp Realty
222 Village On The Green Nw
Edmonton, Alberta
Great investment opportunity! This 3 bedroom & 1.5 bath townhouse is ideally located close to schools, shopping, parks and transit. The functional floor plan features a bright living room highlighted by a stone-facing fireplace. The partly finished basement offers additional space for storage or future development, while 2 underground parking stalls provide year-round convenience with direct access to the unit from parkade. Featuring a fenced backyard backing onto a small green space, this home offers both comfort and convenience. If you're an investor or searching for a rental property, this home is a great find! (id:42336)
RE/MAX Professionals
16728 60 St Nw
Edmonton, Alberta
FULLY LOADED HOME, it has ALL the Options for today's busy household. From the moment you step through the front door you will be impressed by 2-Stry Ceiling that opens to the upstairs for that wow factor, and there's huge ceramic tile too. There is fabulous wrought iron railing and bright windows on the staircase that makes this property very inviting. The main floor has a huge open concept living room, kitchen & dining space with new Luxury Plank Flooring. The kitchen has stunning granite and a fabulous island & a walk-in pantry. Upstairs you will find a Huge Bonus Room and three Extra Large bedrooms inclusive of the Owners Bedrm with loads of closet space and fabulous ensuite bathroom with a double shower. Other features in the home include main floor laundry, main floor bathrm with shower, oversized garage with EV charger, built in Christmas lights, and enough Solar Panels to light up all of Edm. but seriously the seller hasn't paid and Electric bill in over 5 years, and charges his Tesla for Free. (id:42336)
Century 21 All Stars Realty Ltd
1511 Secord Rd Nw Nw
Edmonton, Alberta
Welcome to your next home in Secord! This beautifully maintained 2-storey offers style, space, and comfort in a fantastic west-end location. Step inside to soaring vaulted ceilings, large sun-filled windows, and a warm, inviting open-concept layout. The kitchen shines with quartz countertops, pearl tile backsplash, and stainless steel appliances — perfect for cooking and entertaining. The cozy living room features a gas fireplace that flows seamlessly into the great room. Upstairs, you'll find a spacious primary suite with a 5-piece ensuite, plus two additional bedrooms and convenient laundry. Recent upgrades include a jetted tub, larger windows, gas range, LED lighting, and smart blind sensors. The basement is partially finished with separate entrance, ready for your personal touch, and the double detached garage with back lane completes this amazing home. (id:42336)
Rite Realty
#22 201 Bothwell Dr
Sherwood Park, Alberta
Welcome to this beautifully maintained home in a sought-after 55+ community. The spacious kitchen features crisp white cabinetry, sleek black counters, and a stylish tile backsplash. Enjoy cozy evenings by the living room fireplace or take in the natural light from the bay window. The primary suite offers a walk-in closet and private ensuite. A versatile front flex room can serve as a bedroom, dining area, or home office. Step out onto the expansive south-facing deck overlooking a serene green space with mature trees. The mostly finished basement includes a second fireplace, large rec area, guest bedroom, full bath, and ample storage. Double attached garage and thoughtful touches throughout make this home move-in ready. (id:42336)
RE/MAX River City
178 Lakeland Dr
Spruce Grove, Alberta
Welcome to this well-designed 5-bedroom, 3-bathroom home located in the desirable community of Lakewood in Spruce Grove. Backing onto a green space with a park, this home offers both privacy and a scenic setting. The main floor features vaulted ceilings, a bright living room, spacious kitchen, and a dining area with a large bay window overlooking the park. The primary bedroom includes a walk-in closet and 4pc ensuite. Two additional bedrooms and a full bathroom complete the main level. The fully finished lower level offers large above-grade windows, a generous family room, two additional bedrooms, a full bathroom/laundry room, and ample storage space. Enjoy outdoor living with a large two-tiered deck and a backyard that opens directly to green space. Double attached garage. Located close to schools, golf, shopping, and amenities with easy access to the city while maintaining a quiet, suburban feel. (id:42336)
RE/MAX Preferred Choice
121 Castle Dr Nw
Edmonton, Alberta
Located next to a k-12 Francophone school Ecole a la Decouverte. Tucked away in a quiet, well-established neighbourhood, this inviting home offers comfort, space, and practicality. Upstairs features three bedrooms, including a massive primary with extensive ensuite, plus a full bath and two convenient half baths throughout. The main level is warm and welcoming with a cozy gas fireplace and stylish quartz countertops that add a modern touch. With a large walk through pantry located right off the garage. Enjoy the comfort of air conditioning throughout, ensuring you stay cool all year round. The fully finished basement provides extra living space with a spacious rec room and a dedicated laundry area. Step outside to enjoy the beautifully landscaped backyard, complete with a patio and pergola—perfect for soaking up the sun. Featuring a fully fenced yard as well. With excellent access to the Anthony Henday and only 15–20 minutes from downtown, this home blends quiet living with city convenience. (id:42336)
RE/MAX Preferred Choice
589 Corral Ci
Sherwood Park, Alberta
Located in Cambrian, Rohit Homes offers The Talo, a 1448 sqft, 2 Storey duplex featuring 3 bedrooms, 2.5 baths & DOUBLE GARAGE. Finished in an Ethereal Zen Designer Interior, where soft hues and thoughtful finishes create a peaceful retreat. The kitchen has plenty of cabinets, pantry & quartz island that over looks the dining & living area. Moving upstairs you will find a king sized primary suite featuring a walk in closet & 4pc ensuite. 2 bedrooms are both generous in size, a 4pc bath, flex room & laundry complement this elegant home! SIDE ENTRANCE & rough in for potential BASEMENT SUITE! RELAX in the private yard or EXPLORE what Cambrian has to offer, from the multiple parks, playgrounds, dog park, to 8kms of ravine trails through Oldman Creek! Photos may not reflect the exact home for sale, as some are virtually staged or show design selections. (id:42336)
RE/MAX Excellence
RE/MAX Elite
5309 22 Av Sw
Edmonton, Alberta
NO CONDO FEES and UNBEATABLE VALUE! Welcome to this brand new residential attached built by the award-winning Pacesetter Homes in the highly sought-after community of Walker. Offering nearly 1436 sq ft of modern living space, this home is the perfect fit for a young family or couple. Step inside to find a bright and open main floor with upgraded luxury vinyl plank flooring flowing throughout the great room, kitchen. The chef-inspired kitchen showcases upgraded cabinetry, stylish countertops, and a sleek tile backsplash. A convenient 2-piece bathroom completes the main level. Upstairs, you’ll find 3 spacious bedrooms and 2 full bathrooms, including a primary suite with a private ensuite. To top it off, this home comes complete with a double detached garage—everything you need for comfort and convenience in one of South Edmonton’s most desirable neighborhoods. (id:42336)
Exp Realty
9523 101 St Nw
Edmonton, Alberta
Spacious and bright 2.5 storey home in Rossdale with a rare double attached garage. Designed to maximize natural light, it features large south and west windows, hardwood and tile floors, and custom woodwork throughout. The roomy kitchen offers granite counters, plenty of cabinets, and generous prep space for everyday cooking or entertaining. Upstairs you’ll find 3 large bedrooms, giving the home plenty of space to live and grow. Relax on the covered front porch or enjoy the private fenced backyard with mature landscaping and room to unwind. Inside and out, this home has been well cared for and offers lots of storage and functional space. Set on a quiet street yet steps from the river valley, trails, shops, and downtown restaurants, it blends the charm of a mature neighbourhood with the comfort and convenience of modern living. (id:42336)
RE/MAX River City


