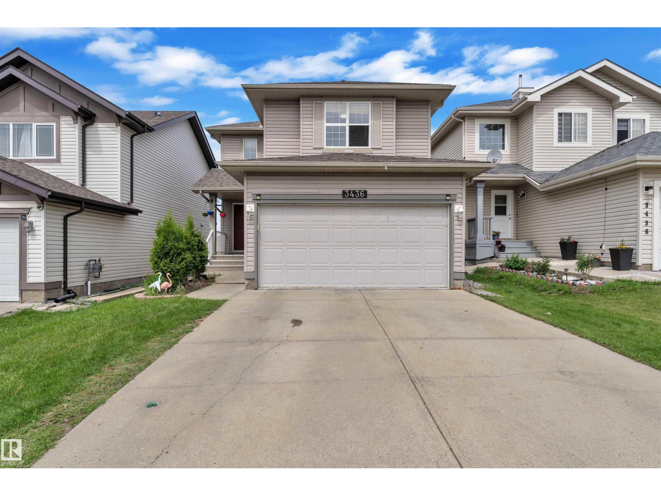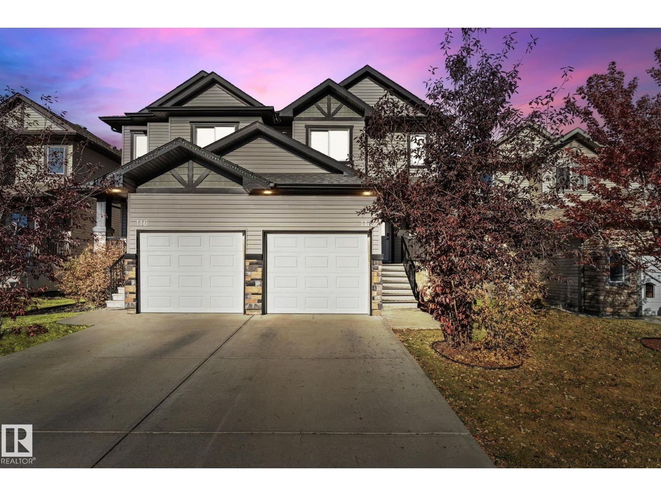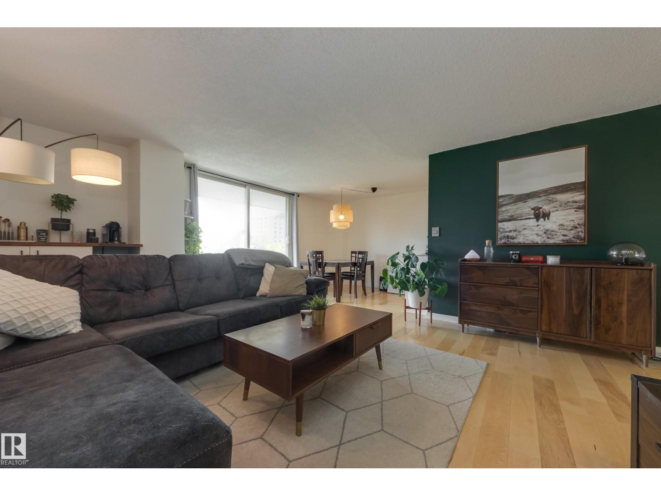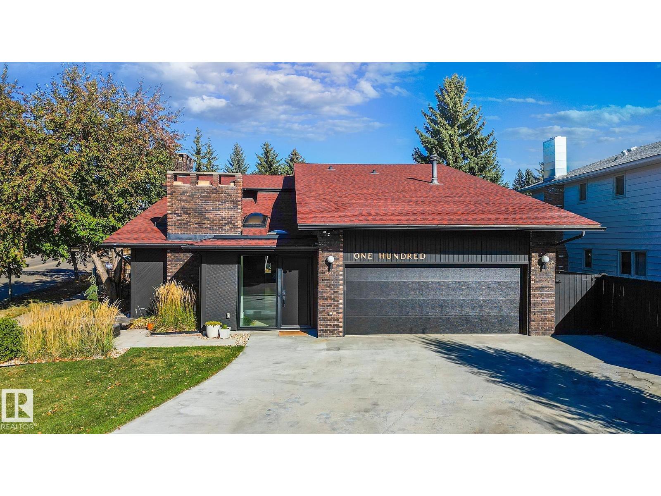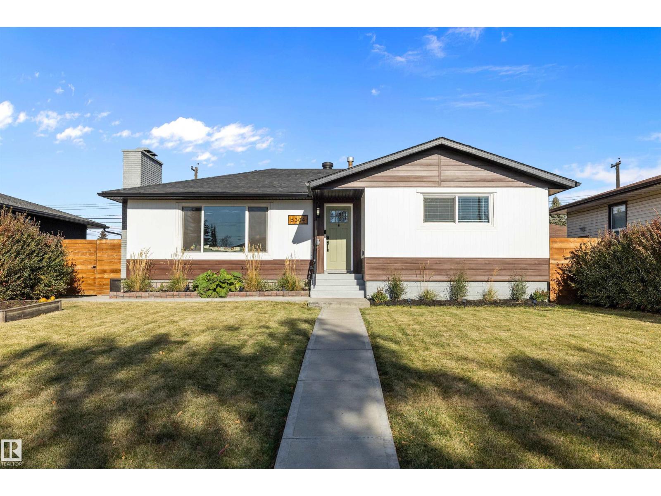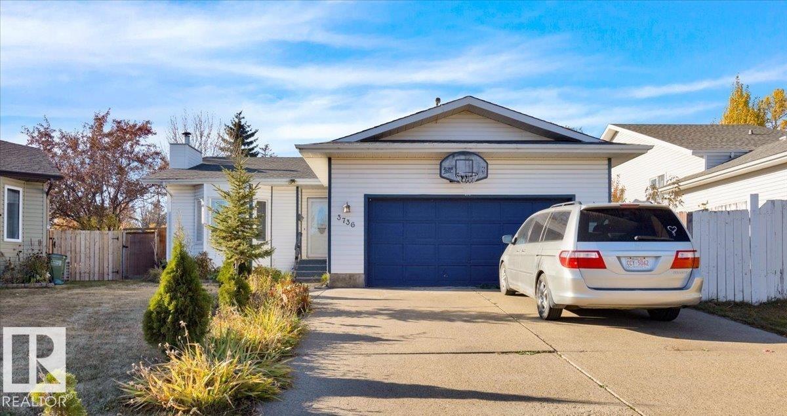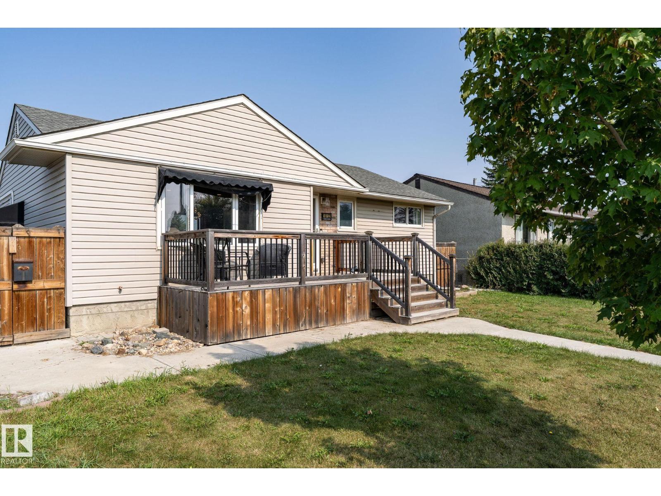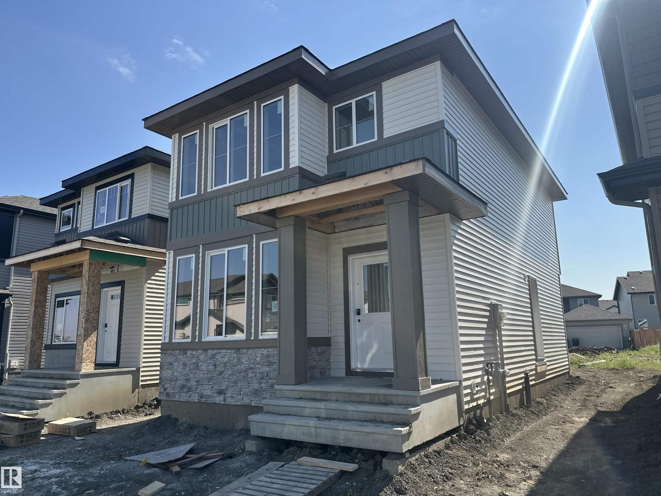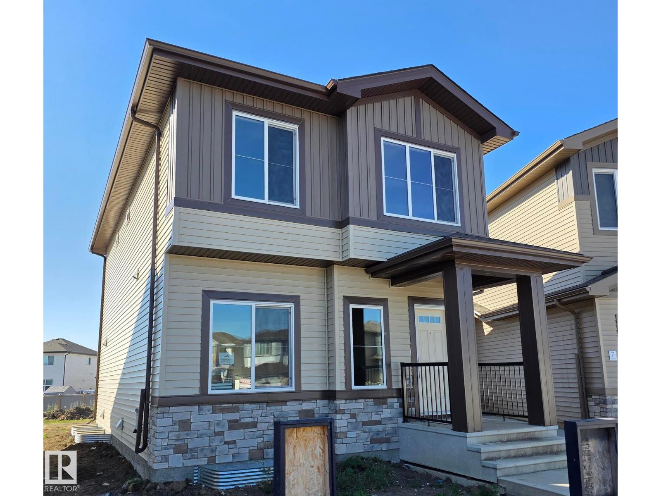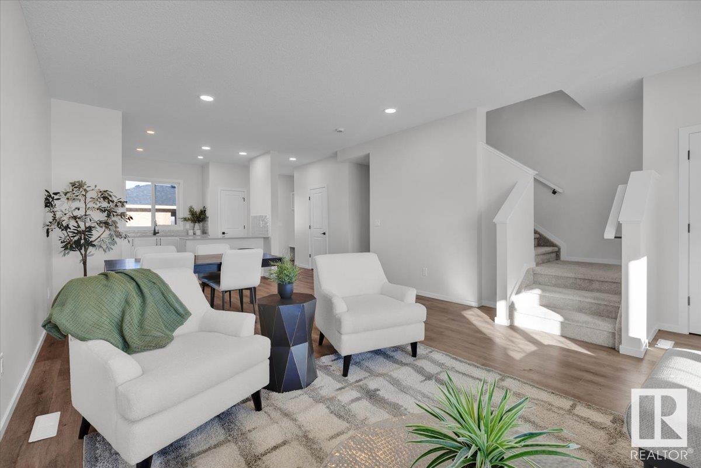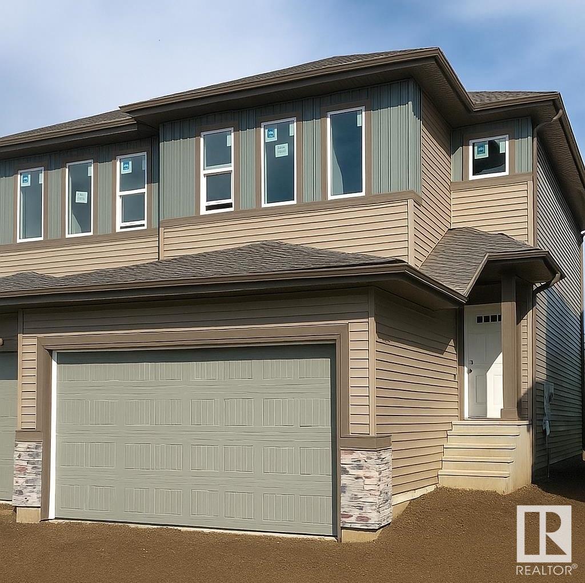3436 28 St Nw
Edmonton, Alberta
Welcome to this beautifully maintained home in the heart of Wild Rose! Located on a quiet dead-end street in a mature neighborhood, this home offers safety and privacy—perfect for families. Featuring 3 bedrooms, a bonus room, an open-concept kitchen, dining, and living area, and a bright, welcoming entrance. Enjoy a new furnace, newly renovated bathroom, and central air conditioning for year-round comfort. The backyard backs onto a green space and park—ideal for kids and outdoor enjoyment—with a shed included. The basement is unfinished, ready for your future plans. Large windows provide an abundance of natural sunlight throughout. Close to schools, shopping, public transit, and all amenities. Don’t miss the chance to live in this peaceful, well-connected community! (id:42336)
Exp Realty
114 Kirpatrick Wy
Leduc, Alberta
Charming half duplex in West Haven has great curb appeal with welcoming front veranda and a large backyard yard featuring a spacious deck—perfect for outdoor living. Freshly painted, this home comes with A/C for comfort. The open-concept main floor has a modern kitchen with center island, raised eating bar, corner pantry, and a dining nook with deck access. Laminate floors run throughout, connecting to the bright living room. Upstairs, you'll find three spacious bedrooms, a versatile den nook ideal for an office or play area, and a 4-piece main bath. The unfinished basement offers a great layout for future development, with a lower laundry area. The oversized single garage includes upper storage, providing ample space for your vehicle and belongings. This move-in-ready home offers both comfort and potential for customization in a fantastic location in family friendly West Haven. Walking distance to k-9 school and easy access to commuter roads and great amenities. (id:42336)
RE/MAX Professionals
#504 9909 110 St Nw
Edmonton, Alberta
Discover the ideal combination of high-end renovation, size & location in this fully renovated 1061 sq.ft. 2-bedroom, 2-bathroom suite in Westcliffe Arms. With a lovely tree-lined view from it's west side exposure & spacious balcony, this property is filled with natural light. The unit boasts a custom kitchen featuring stainless steel appliances, trendy hardwood & tile flooring, in-suite laundry & a three-piece en-suite bathroom. The large second bedroom/office & renovated 4 piece bath make this perfect for anyone a room mate or working from home. Complete w titled underground parking & a storage locker. The condo fees include heat, electricity & water! Stylish vintage common areas, such as a social lounge & gym. This prime location is close to restaurants, grocery stores, bike paths & of course the river valley. Just half a block away from the Government Center and LRT, it offers easy access to the UofA & downtown. A very rare blend of 70's square footage & modern interior - this is the one. (id:42336)
Schmidt Realty Group Inc
100 Wolf Willow Cr Nw
Edmonton, Alberta
RAVINE FACING! RENOVATED! DESIRABLE LOCATION! This stunning 2 storey home has unique architecture that blends timeless style w/contemporary comfort! You will be captivated by the modern design, expansive floor to ceiling windows & light filled spaces that define this exceptional property. Enjoy multiple living & entertaining areas both inside & out, vaulted ceiling, open staircase, glass elements, 3 traditional wood burning fireplaces & more! Gourmet kitchen is a show stopper! Designed for function & style w/tons of cabinetry, expansive island w/seating, black leather granite, high end stainless appliances, concrete backsplash & dedicated coffee bar. Upstairs houses 4 generous size bedrooms. Bright & spacious master has luxurious 5pce ensuite w/soaker tub glass shower & double sinks plus private balcony overlooking the beautifully landscaped backyard. Developed basement offers 10ft ceiling, large windows, recreation space, gym, den, storage & a 4pce spa-like bath. COME EXPERIENCE THIS ONE-OF-A -KIND HOME! (id:42336)
RE/MAX Excellence
6304 94a Av Nw
Edmonton, Alberta
Home is here! Over 2200 SQFT of bright and airy open-concept, completely renovated, living space! An entertainers dream with a stunning kitchen with tons of 2 tone cabinets, large breakfast bar/island, quartz counters, tile backsplash, cabinet lighting & stainless steel appliances. You will love the expansive great room with huge picture window, wood burning fireplace, and LVP flooring offering great flow to the entire main floor. All 4 bedrooms and both bathrooms are a great size, offering plenty of space for your family or work from home space. You will appreciate the built in storage & upgrades such as new windows, sleek lighting, exterior and interior doors, upgraded attic insulation, new façade, hot water tank, furnace, garage door, shingles, and electrical panel. The finished lower level features a large entertainment room with fireplace and custom built-ins, 4th bedroom, bathroom and laundry area. The fully fenced large yard offers private outdoor space. Oversized heated and insulated garage. (id:42336)
RE/MAX Real Estate
3736 48 St Nw
Edmonton, Alberta
THE COMMANDER'S RETREAT: A Leadership Style Home with Unrivalled Space for 6 Bedrooms Plus Office/Den. Featuring an integrated DOUBLE ATTACHED GARAGE for ultimate ease. Step into a home designed for comfortable living, complete with a cozy wood-burning fireplace. This expansive home defines efficiency & elegance, offering a rare combination of main floor convenience and basement versatility ideal for large or multi-generational families. Featured UPGRADES: Basement (2022), Furnace (2023), Hot Water Tank (2022). ESTATE-SIZED LOT & HARVEST: Beyond the walls is where this property truly distinguishes itself. The huge, PIE-SHAPED LOT offers an unparalleled outdoor oasis. The space is primed for the dedicated hobbyist, featuring ample room for multiple gardening beds - A PLAY AREA. This is not just a home; it's a foundation for a life rich with space, comfort & productivity. Close to Schools, minutes to Hospitals, Shopping Centres, Bus Stops, Golf Course, Valley Train Access. A RARE VERSATILE HEADQUARTERS. (id:42336)
Maxwell Polaris
16112 110a Av Nw
Edmonton, Alberta
UPDATED & CENTRALLY LOCATED bungalow in Mayfield! This is the perfect option for someone who either (a) can do their own basement development without having to rip out or demo an old basement (SIDE ENTRANCE FOR SUITE POTENTIAL), or (b) doesn't need a finished basement & can simply use the current basement space for storage/flex/gym/etc. Updates over the years include: electric panel & new electric throughout, plumbing throughout, full main floor reno, sewer back-flow valve, windows, shingles, siding, fencing & front deck. Open concept main floor offers a large living/kitchen/dining area, 2 large bedrooms, & beautifully renovated bathroom. Lower level with side entrance is a blank slate to do whatever you'd like! Outside you have a lovely front deck and also a large fenced backyard with patio area, single garage & storage shed. Convenient West-Central location offers quick access to both Downtown & U of A, neighbourhood schools, public transit, & all amenities. Come check it out! (id:42336)
Century 21 Masters
51 Sereno Ln
Fort Saskatchewan, Alberta
5 Things to Love about this new Alquinn Home in Sienna: 1) Modern Design & Open Concept – 9ft ceilings, an airy main floor layout, and a stylish electric fireplace create a warm, inviting space. 2) Chef’s Kitchen – Breakfast bar, pantry, ample storage, and included stainless steel appliances make it perfect for daily living and entertaining. 3) Smart Layout – Back mudroom with cubbies and bench, convenient 2pc bath on the main, plus a separate side entrance. 4) Upstairs Retreat – Primary suite with walk-in closet and 4pc ensuite, two additional bedrooms, another 4pc bath, and upper laundry for convenience. 5) Location & Quality – Set in Fort Saskatchewan, close to amenities, this new build features high-end finishes and thoughtful details throughout. *Photos are representative* (id:42336)
RE/MAX Excellence
187 Caledon Cr
Spruce Grove, Alberta
5 Things to Love about this new Alquinn Home in Copperhaven: 1) Striking Design: Enjoy soaring 18ft ceilings in the living room with a modern electric fireplace, complemented by 9ft ceilings throughout the rest of the main floor. 2) Smart Layout: A main floor bedroom and 2pc bath offer convenience for guests or multi-generational living. 3) Chef’s Kitchen: Featuring an island with breakfast bar, walkthrough pantry, upgraded kitchen appliances, and seamless access to the mud room and double attached garage. 4) Spacious Upper Level: Relax in the bonus room, complete with a laundry room and linen storage for everyday ease. 5) Private Retreat: The primary suite boasts a walk-in closet and a luxurious 5pc ensuite, alongside two additional bedrooms and a full bath. *Photos are representative* This home comes complete with a custom blinds package and a deck—making it truly move-in ready. (id:42336)
RE/MAX Excellence
11 Sereno Ln
Fort Saskatchewan, Alberta
5 Things to Love about this new Alquinn Home in Sienna: 1) Spacious Backyard Lot – Enjoy this large backyard, perfect for outdoor living, entertaining, or future landscaping dreams. 2) Modern Open Concept – The main floor seamlessly blends kitchen, dining, and living areas, complete with an electric fireplace and a large island with breakfast bar and pantry. 3) Functional Design – Rear mudroom with built-in benches and cubbies keeps life organized, plus a convenient 2pc bath on the main floor. 4) Room to Grow – Upstairs offers a cozy bonus room, two spacious bedrooms, a 4pc bath with linen storage, and a laundry room for ultimate ease. 5) Private Retreat – The primary suite features a walk-in closet and spa-inspired 5pc ensuite with dual sinks. *Photos are representative* IMMEDIATE POSSESSION! (id:42336)
RE/MAX Excellence
85 Brickyard Dr
Stony Plain, Alberta
5 Things to Love about this new Alquinn Home in Brickyard: 1) Brand-New Build – Enjoy the benefits of a modern 2-storey design with full landscaping, a spacious deck, and a double detached garage. 2) Open-Concept Living – The bright main floor seamlessly connects living, dining, and kitchen spaces, featuring an electric fireplace and a stylish kitchen with a breakfast bar. 3) Thoughtful Layout – Includes a convenient 2pc bath on the main level, plus upper-level laundry for ultimate ease. 4) Private Retreat – The primary suite boasts a walk-in closet and a luxurious 4pc ensuite, complemented by two additional bedrooms and another 4pc bath upstairs. 5) Prime Location – Situated in Brickyard, across from the rec centre and close to parks, playgrounds, and schools—perfect for active lifestyles. *Photos are representative* IMMEDIATE POSSESSION (id:42336)
RE/MAX Excellence
133 Hilton Cv
Spruce Grove, Alberta
5 Things to Love about this new Alquinn Home in Harvest Ridge: 1) Modern Curb Appeal – This stylish new half duplex features a double attached garage, a pressure-treated wood deck in the back and is perfectly located in sought-after Harvest Ridge. 2) Bright & Contemporary – Enjoy sleek, modern finishes and a bright, welcoming interior that feels fresh and inviting from the moment you walk in. 3) Smart Layout – The open-concept main floor offers a seamless flow between the kitchen, dining, and living spaces, complete with an electric fireplace and a stunning island with breakfast bar. 4) Thoughtful Details – A walk-through pantry leads to a convenient mudroom with garage access. Upstairs, you’ll find a bonus room, upper laundry, 4pc bath, and two well-sized bedrooms. 5) Private Retreat – The spacious primary suite features a luxurious 5pc ensuite with dual sinks and a walk-in closet. Plus, there’s a separate side entrance for future flexibility. *Photos are representative* (id:42336)
RE/MAX Excellence


