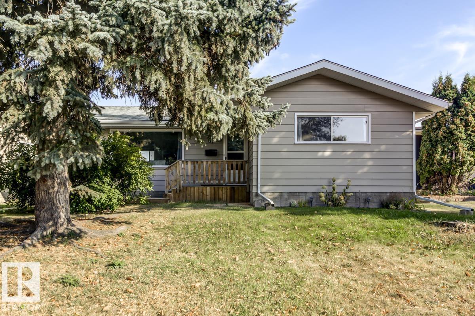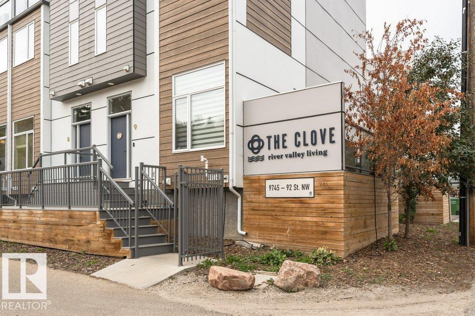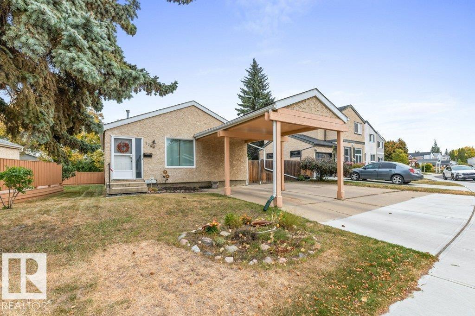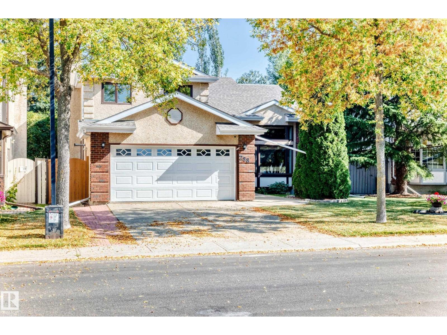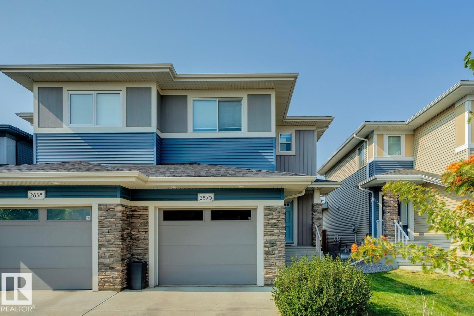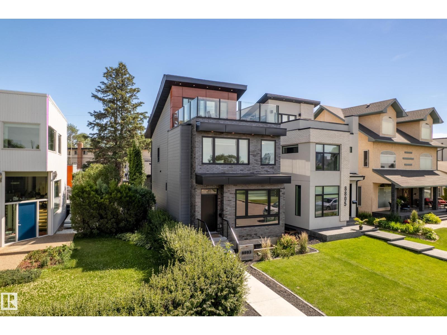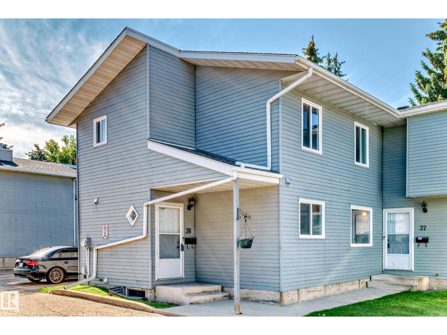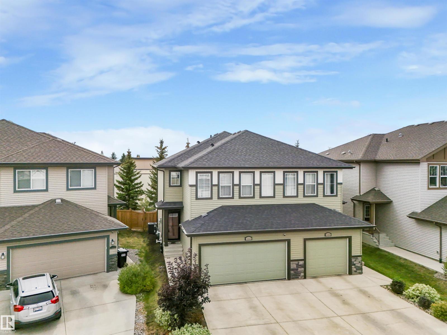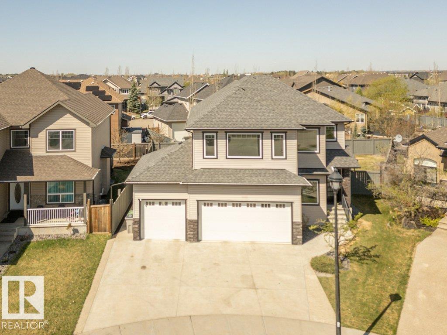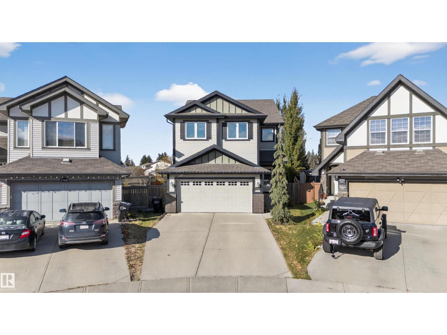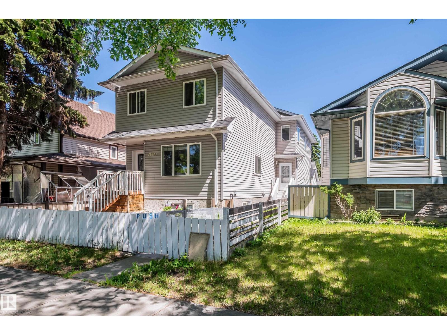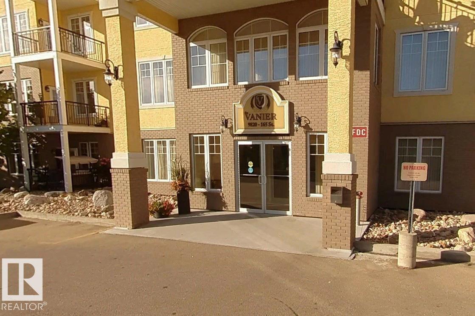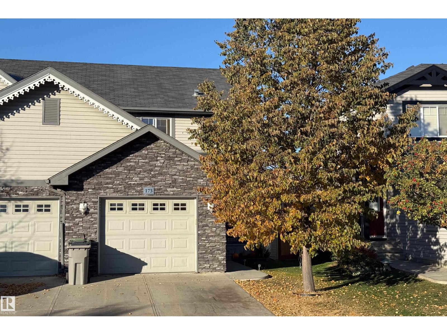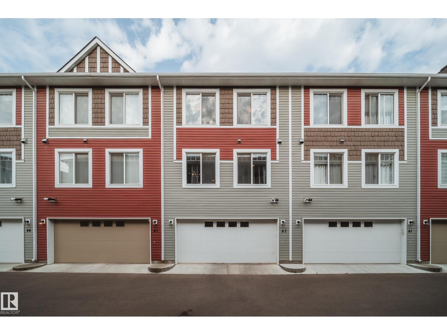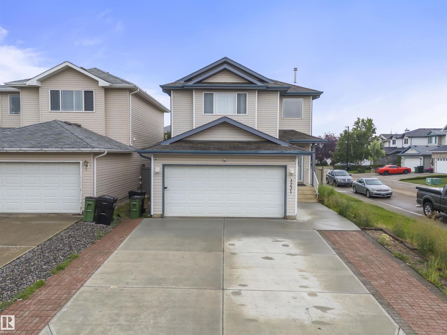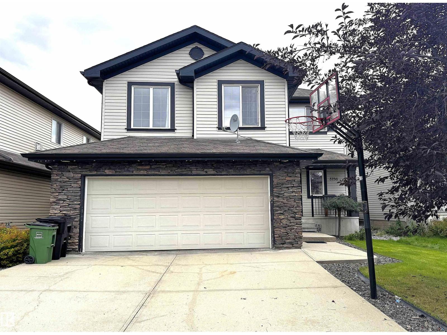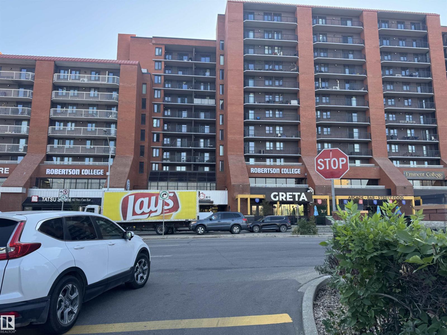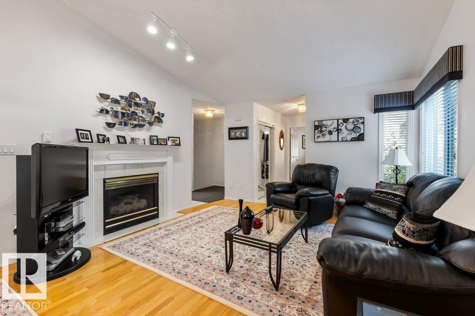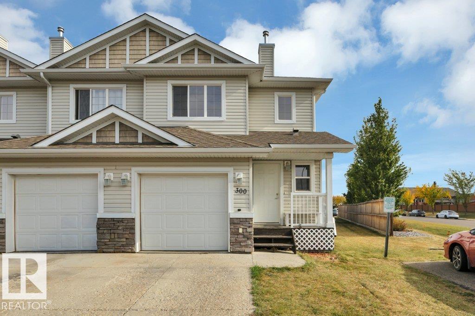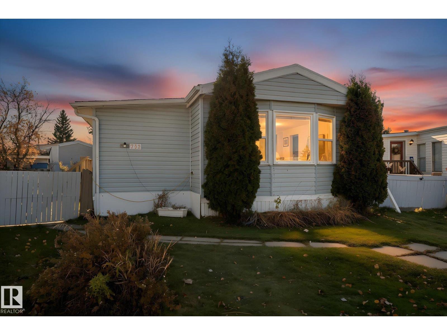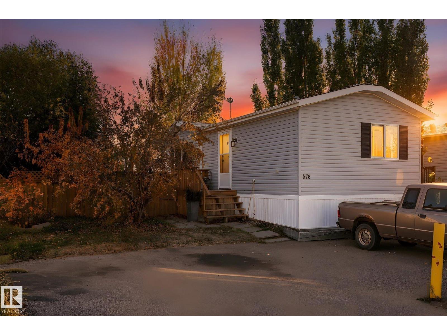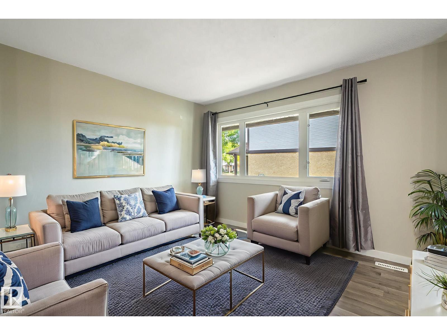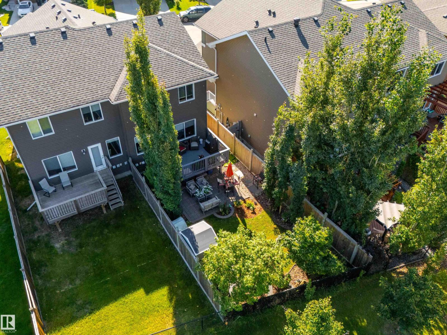67 Corinthia Dr
Leduc, Alberta
Welcome to this dreamy bungalow, where comfort meets convenience! This lovely family home features a separate entrance, perfect for a future suite. With 5 spacious bedrooms and 2.5 baths, there's plenty of room for everyone. Main floor offers a bright open concept, newer vinyl planking, tastefully updated kitchen with newer appliances and stylish finishes, Primary bedroom with ensuite, 4 pc bath and 2 additional bedrooms. The fully developed basement adds extra living space, ideal for family gatherings or a cozy movie night. Need loads of parking? You’ll fall in love with the HUGE heated mechanics' dream garage, equipped with 220 volts, plus convenient extra parking in rear. Many upgrades - Newer Hot water tank and more! Located within walking distance to schools, parks, shopping, restaurants and the hospital, this prime location makes life easier. Make this lovely bungalow your new home sweet home! (id:42336)
RE/MAX River City
#8 9745 92 St Nw
Edmonton, Alberta
RIVER VALLEY LIVING! Live in one of Edmonton’s award winning Luxury Townhomes - 2021 CHBA Awards of Excellence “Best Multi-Family Project house/duplex $500k+) THE CLOVE, in desirable Cloverdale! Enjoy 1833 SqFt, 3 beds, 3.5 baths, and an EXTENSIVE Upgrade list, such as, Quartz Countertops throughout, Massive Kitchen Island, Beautiful ROOFTOP PATIO with STUNNING RIVER VALLEY VIEWS, Stainless Steel Appliances, and Gas Line on the Balcony just off the Kitchen, 13ft Living Room Ceiling and 9ft Ceiling Throughout, Sprinkler System in Every Unit, Large Double Attached Garage, Large Bonus Room and Pet Friendly Complex to name a few! Excellent Central location within steps of The River Valley, New LRT Development, Downtown Edmonton, The Edmonton Folk Festival, Muttart Conservatory, Connors Hill, and every imaginable amenity!! Rare opportunity to own in an older mature community with the luxury and convenience of a newer modern home!! Definite Must See!! (id:42336)
RE/MAX River City
5704 93a Av Nw
Edmonton, Alberta
Step into a dream family starter home in Ottewell, an established community celebrated for its excellent schools, parks, and family atmosphere. This cozy bungalow delivers stylish, durable vinyl plank flooring through sun-drenched living/dining areas—perfect for raising a family. The efficient galley kitchen is ready for family meal prep. The main floor features a private primary bedroom with twin closets, plus a versatile second bedroom, ideal as a dedicated home office or nursery. A clean four-piece bath services the main level. A huge bonus is the fully developed basement, offering flexible space for a large entertainment zone, home gym, or secondary living area with a full bath and summer kitchen setup—tons of potential! Outside, enjoy the fully fenced yard for playdates, BBQs & room for the pup to run in one of the largest lots in the community. Located steps from St. Brendan K-9, parks, playgrounds, rinks, BMX track & farmers market. Single Carport + two more off street spots for either car or RV. (id:42336)
Royal LePage Noralta Real Estate
288 Ormsby Rd E Nw
Edmonton, Alberta
Visit the Listing Brokerage (and/or listing REALTOR®) website to obtain additional information. Beautiful 2200+ SqFt Home in Ormsby Place. This fully developed home offers 5 bedrooms, 3.5 bathrooms, and over 2200 sq ft of living space on a large lot in the between highly desirable community of Ormsby Place. The main floor showcases a spacious kitchen with center island, formal dining and living rooms, a cozy family room, den, and soaring vaulted ceilings accented by gleaming hardwood floors Upstairs, retreat to the luxurious primary bedroom with a spa-inspired 5-piece ensuite, along with two additional bedrooms. The fully upgraded basement adds two more bedrooms, a full bathroom, and a large recreation room, creating the perfect space for family living and entertaining. Highlights of this home include a heated oversized double garage and numerous recent upgrades: furnace, central AC, windows, doors, roofing, eaves troughs, and toilets — all completed within the last five years and under warranty. (id:42336)
Honestdoor Inc
2836 Koshal Cr Sw
Edmonton, Alberta
Welcome to the vibrant community of Keswick! This FULLY FINISHED 1400+ sqft half duplex shows like new and is located on a very quiet street. The main floor features an open floor plan, hardwood/tile floors, gorgeous kitchen w/quartz counters and s.s. appliances, large living room w/beautiful stone fireplace, and open dining area. Upstairs you will find the primary suite w/walk-in closet and 3-pc ensuite, 2 additional bedrooms, additional 4-pc bath, and laundry area. The lower level offers an awesome rec area, den/nook, 2-pc bath, and storage space. Outside you will find the west facing private/fully landscaped yard w/large deck. Attached garage and central A/C, the list goes on! Minutes from schools, and all of the amenities of the Currents of Windermere. Nothing left to do but move in! (id:42336)
RE/MAX Elite
8803 Strathearn Dr Nw
Edmonton, Alberta
Stunning 2.5-storey home on iconic Strathearn Drive with incredible River Valley and Downtown views. Offering over 2,400 sq ft of living space, this net zero home features living space with an open & bright plan, designer finishes and premium upgrades. The kitchen has a large island, 2-tone cabinetry, granite counters & backsplash and premium Bosch appliances with gas range. The living/dining areas have designer lighting, fireplace, 9' ceilings & herringbone hardwood flooring. The open stairway leads you upstairs to the primary suite with walk-in closet & 5-piece ensuite with freestanding tub + separate shower. Add'l bedroom on this level, plus a full 4-piece bath & laundry. The 3rd-floor loft offers a custom bar & a stunning rooftop terrace with panoramic views. The finished basement with ICF construction has a large rec room, add'l bedroom & full bathroom. Enjoy the professional landscaping, patio for entertaining, EV ready dbl detached garage & solar panels. Close to great trails, park, schools & more. (id:42336)
RE/MAX Excellence
#38 1415 62 St Nw
Edmonton, Alberta
Welcome to this charming townhome in the friendly community of Sakaw! The main level offers a functional layout with a bright kitchen, dining area, spacious living room with cozy fireplace, and a convenient half bath. Upstairs, you'll find two generous bedrooms and a beautifully updated five-piece bathroom. The fully finished basement adds extra living space with a family room an additional bedroom and a storage/laundry room. Enjoy the fully fenced backyard with concrete pad—perfect for relaxing or entertaining. Includes a tandem parking stall. Ideally located near schools, shopping, and public transit. A perfect opportunity for first-time buyers or investors! (id:42336)
More Real Estate
928 Thompson Pl Nw
Edmonton, Alberta
The main floor features include hardwood and tile flooring, vaulted ceilings, security system, in-floor heating and a pantry storage. The basement is fully finished with family room, fireplace and wet bar, bedroom, bathroom with a 5' shower surround and a furnace/storage room.There is a double attached garage with a floor drain and in-floor heating. Property consists of wood chip beds, wood fence, flower beds, covered patio (rear), exposed aggregate concrete steps/pads, irrigation system, pond with waterfall and decorative stone surrounding, brick patio with a fire pit, garden patch and a 10' X 12' garden shed. (id:42336)
Comfree
13807 138 Av Nw
Edmonton, Alberta
Welcome to this beautifully cared-for half-duplex with NO CONDO FEES in the welcoming community of Hudson! Enjoy being surrounded by parks, walking trails, and the abundant amenities of Skyview Centre. Commuting is effortless – Just a 10-minute walk to Hilwie Hamdon School, and quick access to Mark Messier Trail, the Henday, and the Yellowhead. Entertain outdoors in the fenced backyard with extended deck (2016), or stay cool indoors with convenient central A/C (2016). Inside, the living room showcases an electric fireplace (2017), while the modern kitchen offers stainless steel appliances, large island, and pantry. A mudroom connects the kitchen to a 2-pc bath, and provides access to the double attached garage. Upstairs includes a family room, laundry area, primary suite with walk-in closet and 3-pc ensuite, plus two additional bedrooms and a 4-pc bath. The finished basement adds even more living space with a large rec room, bedroom, 3-pc bath, and ample storage. Move-in ready and waiting for you! (id:42336)
Real Broker
5512 Etoile Co
Beaumont, Alberta
Welcome to this beautifully renovated home in one of Beaumont’s most desirable neighborhoods. Set on a large pie-shaped, fully fenced lot, it features a mature landscaped yard and new two tier deck perfect for entertaining or relaxing. The spacious triple garage includes built-in shelving for extra storage. Inside, the open-concept main floor is bright and inviting. The chef’s kitchen offers high-end finishes, modern cabinetry, and a large island flowing into the dining area and cozy living room with gas fireplace. A dedicated office and walk-in pantry complete the main level. Upstairs, enjoy a spacious bonus room, four bedrooms and a luxurious primary suite with spa-inspired ensuite and walk-in closet. The finished basement includes a legal two-bedroom suite with private entrance ideal for rental income or extended family. Located in a quiet cul-de-sac near schools and parks. (id:42336)
RE/MAX Elite
1772 33b St Nw Nw
Edmonton, Alberta
Welcome to Laurel, where comfort, connection, and convenience come together. This beautifully finished 2440 sq ft home offers 5 spacious bedrooms and 4.5 baths, including a fully finished basement ideal for guests, teens, or extended family. The open-concept design features three versatile living areas, perfect for family movie nights, entertaining friends, or relaxing by the cozy fireplace. Step outside to your private backyard oasis with a pergola-covered deck, hot tub, and mature trees for year-round enjoyment. With schools, parks, shopping, Mill Creek Rec Centre, and transit all nearby, this is the kind of home that truly has it all: space, warmth, and a lifestyle that just feels right. (id:42336)
Century 21 Bravo Realty
12211 91 St Nw
Edmonton, Alberta
NO CONDO FEE. This half-duplex is sitting in the developed neighbourhood of Delton. Features hardwood floors, quartz countertop & stainless steel appliance. A separate entrance is leading to fully finished basement with second kitchen in-law suite. Just ten minute drive from downtown, NAIT, and easy access to Yellowhead Trail, it's a great location for a young family or college students and first time home owner. (id:42336)
Exp Realty
#209 9820 165 St Nw
Edmonton, Alberta
Every once in a while, a Vanier property becomes available that has it all. This is one of them! The carpets have been professionally cleaned, the suite has been painted, and vinyl plank flooring has just been installed! Oh yes! The kitchen appliances have been replaced, and the A/C has just been tuned up! The cabinetry and backsplash were recently updated, and offers in suite laundry and ample storage! The piece de resistance however, is its location, which is in the back WEST corner of the building. No traffic, no distractions, just peace and quiet, sitting on your balcony! Gotta love it! And in a building such as The Vanier(55+) which offers so much, truly remarkable. Featured here for amenities: UNGRD parking, a car wash, exercise room, games/party rooms....a guest suite, plenty of visitor parking….and an active social club! The Vanier has excellent proximity to shopping, houses of worship, transit, with easy access to major arterials. Check this beauty out! (id:42336)
Royal LePage Noralta Real Estate
173 Rue Monique
Beaumont, Alberta
Fantastic starter level home that is move in ready. 4 total bedrooms, 4 bathrooms, fully finished basement, attached garage. Large open main floor with dark hardwood flooring throughout. Kitchen boasts granite counters, tiled backsplash, new dishwasher/microwave hoodfan, and an island great for entertaining. Walk through pantry makes it easy for unloading groceries. Also added convenience of main floor laundry. Upstairs features 3 good sized bedrooms, including a primary with walk in closet and 4 piece ensuite. Basement is fully finished with a bonus living space, oversized bedroom, AND another 3 piece bathroom. West facing backyard with deck, patio stones for seating area, and fully fenced. Walking trail behind; so much more private backyard than is typical for a multi family area. Everything you need - all that is left is move in and enjoy! (id:42336)
Maxwell Devonshire Realty
#42 2922 Maple Wy Nw
Edmonton, Alberta
Step into the beautiful Maple Way Gardens and discover a home that blends style, comfort, and convenience! Bright and inviting, the kitchen shines with white cabinetry, quartz countertops, stainless steel appliances, and a sleek black faucet. Large windows flood the space with natural light! Light oak, premium hardwood floors flow throughout the main level, complemented by beautifully contrasting feature walls, some upgraded lighting fixtures, and conveniently placed main floor laundry. Stay cool with A/C and enjoy the ease of an attached double garage. Upstairs, 3 bedrooms make it ideal for a growing family, with the primary suite boasting a California Closets walk-in and a beautiful black-rimmed shower. A sunny south-facing patio is perfect for relaxing, while schools, playgrounds, shopping, and quick highway access are just minutes away. With over 1,500 sq ft of living space, this home is perfect for a single buyer, a family, or a savvy investor looking to get into Edmonton’s uprising market. (id:42336)
Sable Realty
3231 30 Ave Nw Nw
Edmonton, Alberta
Located on a spacious corner lot in Silver Berry, this charming 2-storey home offers nearly 1,500 sq. ft. of comfortable living space. The main floor features a bright and open layout with a welcoming living room, a modern kitchen with a pantry, a cozy dining area, a convenient powder room, and main floor laundry. Upstairs, you’ll find a generous primary bedroom with a walk-in closet and ensuite, along with two additional bedrooms and a full bathroom—perfect for a growing family. The basement framing is already completed, giving you a great head start to finish it just the way you like—whether that’s a rec room, extra bedrooms, or a future suite. Outside, you’ll love the large yard with fruit trees, a spacious deck for summer BBQs, and a handy storage shed for your outdoor essentials. With a double attached garage and close proximity to schools, parks, shopping, and transit, this home combines comfort, potential, and a great location all in one. (id:42336)
Exp Realty
3756 13 St Nw
Edmonton, Alberta
Welcome to the community of Tamarack! This well-kept Landmark Cambridge III features 1877 sq. ft., three bedrooms, 2.5 baths, and a 2-storey layout with a large bonus room. The home is upgraded with ceramic flooring, hardwood, granite countertops, a high-efficiency furnace, and a hot water tank. The ensuite soaker tub and ceramic backsplash add a touch of luxury. The gas fireplace in the Great room and the double-attached drywalled garage, perfect for those cold Edmonton winters, add to the comfort. The basement is partly finished, with a bedroom and a full bath awaiting your ideas. The landscaped and fenced yard is a perfect outdoor retreat. This home has a west-facing backyard, backing onto a treed walking trail, making it an ideal fit for your lifestyle. Shopping, schools, public transportation, and plenty of other amenities are nearby. Make it Yours- Act Fast. (id:42336)
Maxwell Polaris
#1207c 10145 109 St Nw
Edmonton, Alberta
Fantastic city centre location offering exceptional convenience and much affordable and easy care downtown living style at its best. This perfect 1-bedrooms concrete highrise condo has an open floor plan featuring large living room, nice size dining room and kitchen. Nice sized main bath, In-suite washer and & dryer and large storage/ pantry bring the comfort to your everyday living. Enjoy the summer evenings on the huge balcony with a nice day/night city view and a private storage room. Building amenities feature roof top patio, fitness room, rec/room & onsite management. Perfect first time home or investment property. (id:42336)
RE/MAX River City
#13 57a Erin Ridge Dr
St. Albert, Alberta
Welcome to this beautifully maintained bungalow in Edgewood Estates, a desirable 45+ condo community. The main floor features 2 bedrooms and 2 full bathrooms, including a primary suite with a walk-in closet and 4-piece ensuite. A spacious living room with hardwood floors, a gas fireplace feature wall, and a formal dining area offers a warm and inviting layout. The bright white kitchen includes a sunny breakfast nook, pantry, and newer appliances, with main floor laundry for added convenience. The finished lower level offers a large recreation area, office space, 3-piece bath, and ample storage. Updates include a high-efficiency furnace, hot water tank, and central A/C (2022), newer windows (2015), and a built-in vacuum system. With no attached neighbor on one side, this end unit enjoys extra windows for abundant natural light and a comfortable deck area to relax outdoors. (id:42336)
RE/MAX Elite
300 Graywood Me
Stony Plain, Alberta
This beautiful, spacious end-unit townhouse with a single attached garage has been completely upgraded with new vinyl plank flooring, plush carpet, baseboards, freshly painted, hardware, faucets, SS Appliances, modern lighting, and Zebra blinds. The open-concept main floor is filled with natural light from large windows and features a welcoming living room with a cozy corner fireplace, a dining area, and a bright kitchen with a walk-in pantry. A convenient powder room completes this level. Upstairs, you’ll find three generous bedrooms, including a large primary suite with ensuite, plus another full bathroom for family or guests. The fully finished basement offers even more living space with a rec room, laundry area, additional 2-piece bath, and plenty of storage. Step outside to enjoy your private deck with a tall fence—perfect for relaxing or entertaining. With 2 full bathrooms, 2 half bathrooms, a smart layout, and low condo fees, this home is the perfect balance of comfort and affordability. (id:42336)
RE/MAX Excellence
712 53222 Range Road 272
Rural Parkland County, Alberta
Welcome to one of the largest pie-shaped lots in Parkland Village! This well-kept 3-bedroom, 2-bath home offers both incredible outdoor space and a comfortable, functional layout perfect for families, pet owners, or anyone who wants room to spread out. The fully fenced yard is a standout feature with tons of space for kids to play, pets to run, and gatherings with friends and family. A large deck and storage shed add even more outdoor living potential, whether you want to garden, entertain, or just enjoy the open space. Inside, you’ll find a spacious front entry thanks to a practical addition, leading into a warm and inviting home. The layout includes a bright living room, large eat-in kitchen, and a well-separated primary bedroom with its own private ensuite. Two more bedrooms and a full second bathroom offer plenty of room for family, guests, or home office needs. Located just minutes from parks, playgrounds, schools, and walking trails. (id:42336)
RE/MAX Preferred Choice
578 53222 Range Road 272
Rural Parkland County, Alberta
An incredible opportunity in the heart of Parkland! This 3-bedroom home is full of potential and unbeatable value, offering a spacious fenced yard that's perfect for pets, kids, gardening, or entertaining. Inside, you’ll find vaulted ceilings, newer laminate flooring, and a bright, open-concept layout that feels welcoming and functional. The primary bedroom features a full 4-piece ensuite, and there’s plenty of space to grow into. Just two blocks from the elementary school and park, it’s tucked into a quiet, well-kept, family-friendly community that residents love. A little vision goes a long way here—add your personal touch and make it truly yours. Whether you're a first-time buyer, a growing family, or someone looking to invest in a solid home at a fantastic price, this is Parkland’s best value! (id:42336)
RE/MAX Preferred Choice
#45 14511 52 St Nw
Edmonton, Alberta
ELEGANTLY RENOVATED & MOVE-IN READY – Welcome to Unit 45, a beautifully finished END UNIT that blends STYLE and COMFORT in a well-managed community. This home has been COMPLETELY UPDATED with NEW FLOORING, FRESH PAINT, MODERN CABINETS, DESIGNER FIXTURES, and a full set of STAINLESS-STEEL APPLIANCES, creating a space that feels fresh, sophisticated, and TURN-KEY. The bright main floor is perfect for both everyday living and entertaining, with a welcoming living room, a dining area filled with natural light, and a modern kitchen with abundant storage. Step outside to your PRIVATE PATIO—perfect for morning coffee or evening relaxation. Upstairs, the SPACIOUS PRIMARY bedroom offers a serene retreat, joined by two additional bedrooms and a stylish 4PC bath. The finished basement extends your living space with a cozy rec area, laundry, and storage. With TWO ASSIGNED PARKING STALLS and a QUIET END-UNIT LOCATION, this home offers an ideal low-maintenance lifestyle close to PARKS, SHOPS, and TRANSIT. (id:42336)
Exp Realty
136 Reed Pl
Leduc, Alberta
Beautifully maintained 3 bed, 3.5 bath half duplex in the quiet community of Robinson. This fully finished, carpet-free home offers a bright, open layout with central A/C and a cozy gas fireplace. The spacious kitchen features ample storage and flows into the dining area with access to a private, fenced yard that backs onto green space—no rear neighbours! Upstairs you'll find 3 generous bedrooms, including a primary suite with walk-in closet and ensuite. Plus the convenience of laundry to keep life simple. The finished basement provides additional living space, perfect for a rec room, office, or home gym. Located close to parks, schools, shopping, and quick access to Hwy 2. Move-in ready with pride of ownership. (id:42336)
Century 21 Masters


