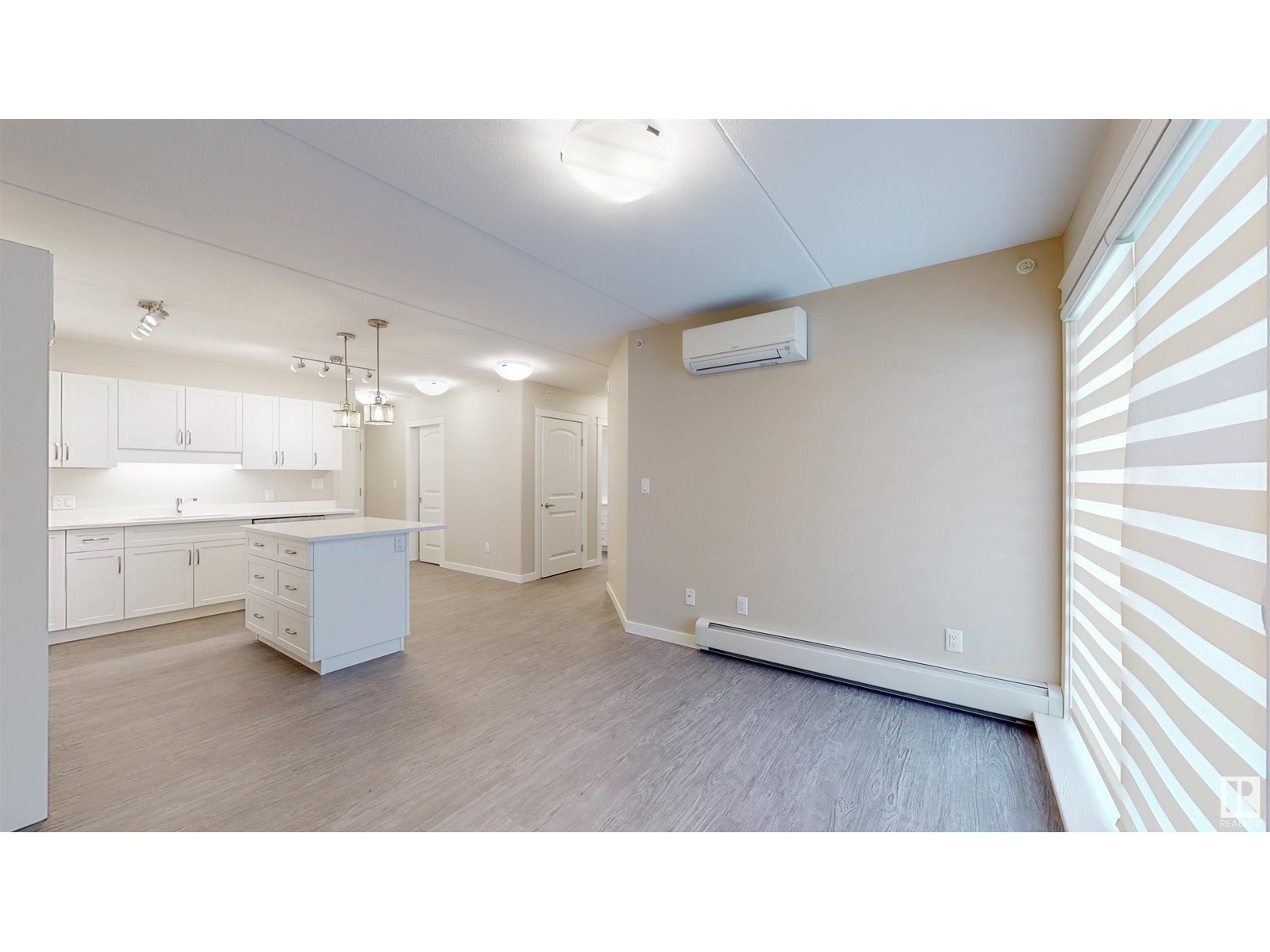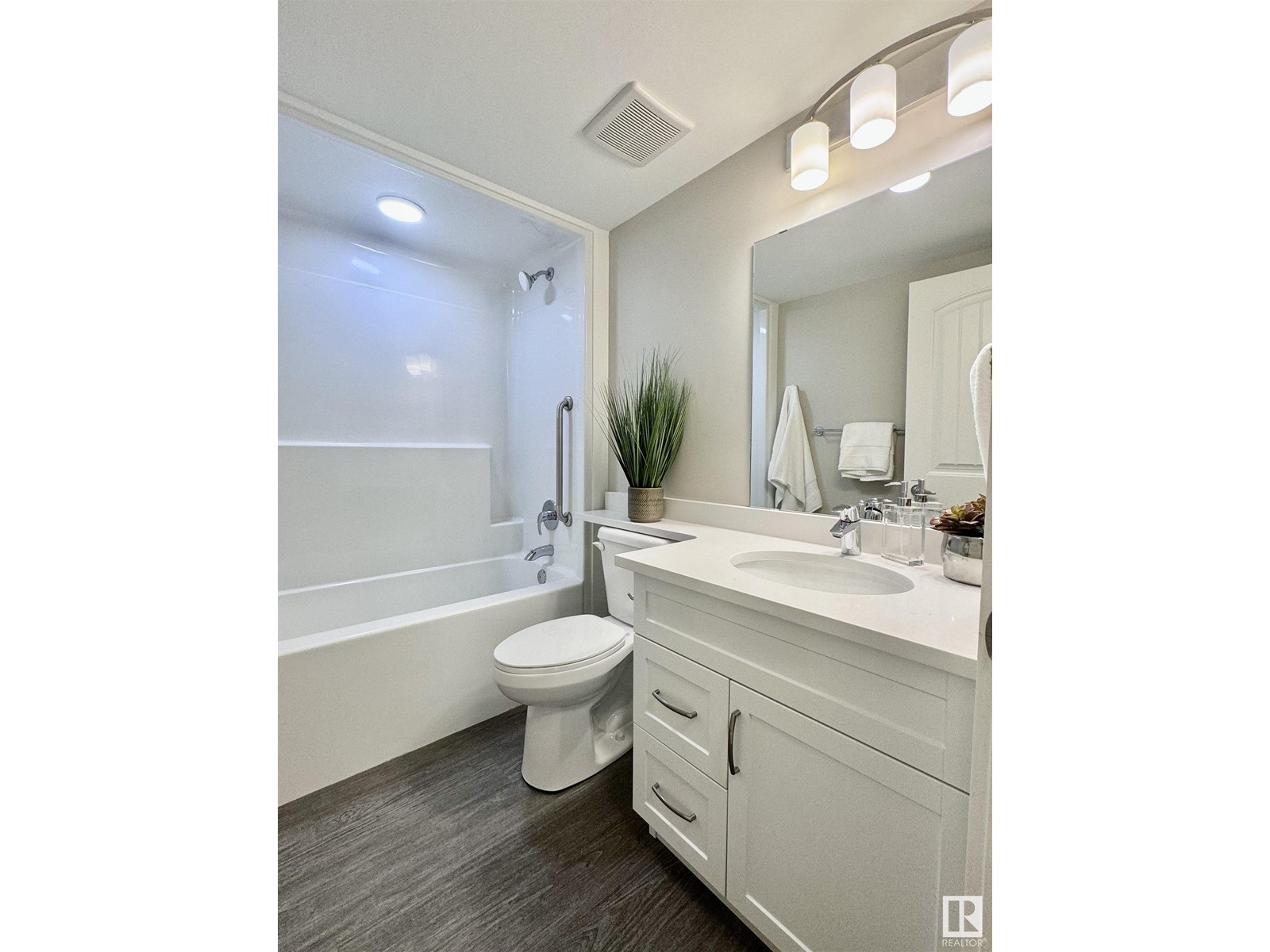Unknown Address ,
$257,680Maintenance, Heat, Insurance, Common Area Maintenance, Landscaping, Other, See Remarks, Water
$398.68 Monthly
Maintenance, Heat, Insurance, Common Area Maintenance, Landscaping, Other, See Remarks, Water
$398.68 MonthlyWelcome to the PLACE DU CANAL ESTATES. 2 bedrooms + 2 bathrooms with a great open floor plan. The kitchen features white cabinets, quartz countertops & an island with 4 drawers. The living area is open to the kitchen area and feature sliding glass door to the large covered balcony two storage areas. The spacious primary suite is off the living area w/a 3pce en-suite. Bedroom 2, the 4pce main bath, and in-suite laundry complete the condo. Included with the unit is an air conditioner, blinds and one parking stall in the heated parkade-which is ground level. On the first level you'll find the social room, 2pce powder room, fitness room & workshop. The building includes elevator access and a comprehensive sprinkler and fire alarm system. Superior materials and construction methods (such as the eight inch-concrete floors and dual wall systems). Located close parks & walking paths. No more shoveling or mowing! (id:42336)
Property Details
| MLS® Number | E4368818 |
| Property Type | Single Family |
| Amenities Near By | Airport |
| Features | No Animal Home, No Smoking Home |
| Parking Space Total | 1 |
| Structure | Deck |
Building
| Bathroom Total | 2 |
| Bedrooms Total | 2 |
| Appliances | Dishwasher, Garage Door Opener, Intercom, Microwave |
| Basement Type | None |
| Constructed Date | 2019 |
| Cooling Type | Window Air Conditioner |
| Fire Protection | Smoke Detectors |
| Heating Type | Hot Water Radiator Heat |
| Size Interior | 736.2515 Sqft |
| Type | Apartment |
Parking
| Parkade |
Land
| Acreage | No |
| Land Amenities | Airport |
Rooms
| Level | Type | Length | Width | Dimensions |
|---|---|---|---|---|
| Main Level | Living Room | 2.36 m | 2.41 m | 2.36 m x 2.41 m |
| Main Level | Kitchen | 2.8 m | 2.8 m | 2.8 m x 2.8 m |
| Main Level | Primary Bedroom | 2.96 m | 4.71 m | 2.96 m x 4.71 m |
| Main Level | Bedroom 2 | 2.48 m | 3.53 m | 2.48 m x 3.53 m |
Interested?
Contact us for more information
Natalie M. Macquarrie
Associate
(780) 929-9272
www.nataliemacquarrie.ca/
https://www.facebook.com/settings?tab=account§ion=username

5009 50 St
Beaumont, Alberta T4X 1J9
(780) 929-8600
(780) 929-9272























