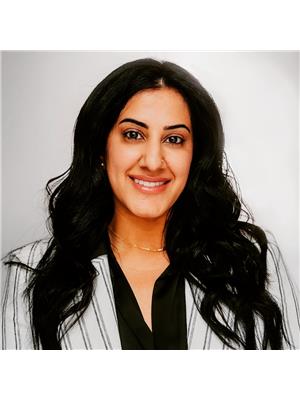Unknown Address ,
$519,900
Introducing Creekside, a vibrant new community nestled in the heart of Leduc, conveniently close to the airport, parks, and shopping centers. At the heart of this community lies the Rowan home, a stunning 1,514 sqft masterpiece crafted by Homes by Creation. The Rowan boasts three spacious bedrooms and two and a half bathrooms, providing ample space for comfortable living. In addition to its impressive features, the Rowan home also offers a flex space to cater to your unique needs. This versatile flex space can be transformed into a home office, a cozy reading nook, a playroom for the kids, or any or any other creative space. With a side entrance for a future legal basement suite, this home offers endless possibilities for expanding your living space or generating rental income. Additionally, residents have the option of building a double detached garage, ensuring convenient parking and storage solutions. Experience the perfect blend of modern design, convenience, and community living at Creekside (id:42336)
Property Details
| MLS® Number | E4382930 |
| Property Type | Single Family |
| Amenities Near By | Airport, Playground, Shopping |
| Structure | Porch |
Building
| Bathroom Total | 3 |
| Bedrooms Total | 3 |
| Appliances | Dishwasher, Microwave Range Hood Combo, Refrigerator, Gas Stove(s) |
| Basement Development | Other, See Remarks |
| Basement Type | See Remarks (other, See Remarks) |
| Constructed Date | 2024 |
| Construction Style Attachment | Detached |
| Half Bath Total | 1 |
| Heating Type | Forced Air |
| Stories Total | 2 |
| Size Interior | 1565.9337 Sqft |
| Type | House |
Parking
| Parking Pad |
Land
| Acreage | No |
| Land Amenities | Airport, Playground, Shopping |
Rooms
| Level | Type | Length | Width | Dimensions |
|---|---|---|---|---|
| Main Level | Living Room | 3.71 m | 3.66 m | 3.71 m x 3.66 m |
| Main Level | Dining Room | 3.1 m | 2.97 m | 3.1 m x 2.97 m |
| Main Level | Kitchen | 2.74 m | 518 m | 2.74 m x 518 m |
| Upper Level | Primary Bedroom | 3.76 m | 3.2 m | 3.76 m x 3.2 m |
| Upper Level | Bedroom 2 | 2.84 m | 3.4 m | 2.84 m x 3.4 m |
| Upper Level | Bedroom 3 | 2.84 m | 3.07 m | 2.84 m x 3.07 m |
| Upper Level | Laundry Room | 2.51 m | 1.68 m | 2.51 m x 1.68 m |
Interested?
Contact us for more information

Ricky Aujla
Associate
https://rickaujla.c21.ca/
https://www.instagram.com/luxe.life.realty/
3009 23 St Ne
Calgary, Alberta T2E 7A4
(403) 250-2882

Alia Ibrahim
Associate
https://www.facebook.com/profile.php?id=100094604646308
https://www.linkedin.com/in/alia-ibrahim-70455354/
https://www.instagram.com/alia_realty/
3009 23 St Ne
Calgary, Alberta T2E 7A4
(403) 250-2882





