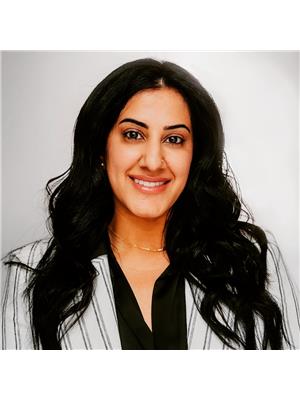Unknown Address ,
$724,900
Welcome to Sylvan, a magnificent 2-storey home designed with elegance and functionality in mind. This stunning residence, located in Creekside in Leduc, offers a seamless blend of modern aesthetics and comfortable living spaces. With an attached garage, convenience is at your fingertips as you arrive home to the Sylvan. This thoughtfully crafted home by Homes by Creation boasts a spacious layout spanning 2,368sqft, providing ample room for you and your family to thrive. With 4 bedrooms and 2.5 bathrooms, there is plenty of space for everyone to enjoy privacy and comfort.The Sylvan also features a den, offering a versatile space that can be used as a home office, study area, or even a playroom for the little ones. What truly sets Homes by Creation apart is the option to build a legal basement suite.This presents an incredible opportunity for homeowners to generate additional income or accommodate extended family members. The flexibility offered by the legal basement suite ensure that your home can adapt to (id:42336)
Property Details
| MLS® Number | E4382933 |
| Property Type | Single Family |
| Amenities Near By | Airport, Playground, Shopping |
| Structure | Porch |
Building
| Bathroom Total | 3 |
| Bedrooms Total | 4 |
| Appliances | Dishwasher, Garage Door Opener Remote(s), Garage Door Opener, Microwave Range Hood Combo, Refrigerator, Gas Stove(s) |
| Basement Development | Other, See Remarks |
| Basement Type | See Remarks (other, See Remarks) |
| Constructed Date | 2024 |
| Construction Style Attachment | Detached |
| Half Bath Total | 1 |
| Heating Type | Forced Air |
| Stories Total | 2 |
| Size Interior | 2377.8554 Sqft |
| Type | House |
Parking
| Attached Garage |
Land
| Acreage | No |
| Land Amenities | Airport, Playground, Shopping |
Rooms
| Level | Type | Length | Width | Dimensions |
|---|---|---|---|---|
| Main Level | Living Room | 4.04 m | 3.86 m | 4.04 m x 3.86 m |
| Main Level | Dining Room | 3.58 m | 3.33 m | 3.58 m x 3.33 m |
| Main Level | Kitchen | 3.66 m | 3.66 m | 3.66 m x 3.66 m |
| Main Level | Den | 3 m | 3 m x Measurements not available | |
| Upper Level | Primary Bedroom | 4.27 m | 4.17 m | 4.27 m x 4.17 m |
| Upper Level | Bedroom 2 | 3.5 m | 3.2 m | 3.5 m x 3.2 m |
| Upper Level | Bedroom 3 | 3.5 m | 3.2 m | 3.5 m x 3.2 m |
| Upper Level | Bedroom 4 | 3.5 m | 3.2 m | 3.5 m x 3.2 m |
| Upper Level | Bonus Room | 4.01 m | 4.01 m x Measurements not available | |
| Upper Level | Laundry Room | 1.91 m | 1.52 m | 1.91 m x 1.52 m |
Interested?
Contact us for more information

Ricky Aujla
Associate
https://rickaujla.c21.ca/
https://www.instagram.com/luxe.life.realty/
3009 23 St Ne
Calgary, Alberta T2E 7A4
(403) 250-2882

Alia Ibrahim
Associate
https://www.facebook.com/profile.php?id=100094604646308
https://www.linkedin.com/in/alia-ibrahim-70455354/
https://www.instagram.com/alia_realty/
3009 23 St Ne
Calgary, Alberta T2E 7A4
(403) 250-2882





