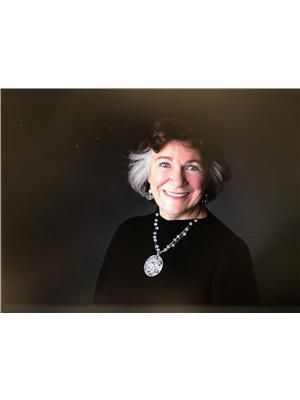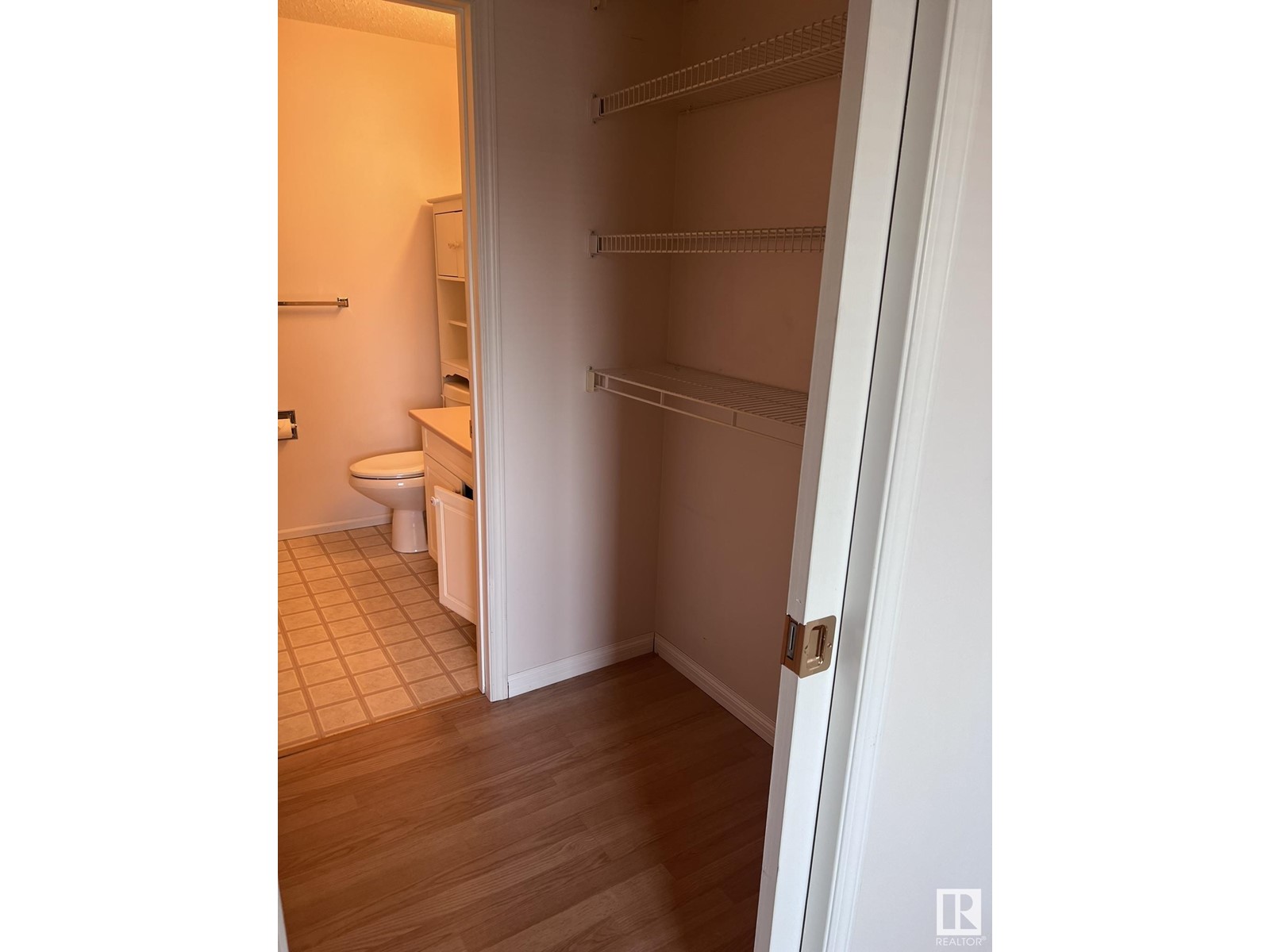Unknown Address ,
$329,000Maintenance, Insurance, Common Area Maintenance, Landscaping, Property Management, Other, See Remarks
$180 Monthly
Maintenance, Insurance, Common Area Maintenance, Landscaping, Property Management, Other, See Remarks
$180 MonthlyAdult Living in the nicest condo community called Brookside Village in Westlock. Many highlights including a gas fireplace w/remote & tile/oak surround w/mantle, beautiful bay window, a sun scope allows bright light to shine all day in the kitchen and a 3 season 12'x12' sunroom compliments the dining area. Walk-through closet in main bedroom leads to the ensuite bath w/walk-in tub. Additional 4 pce bath on main floor. 2nd bdrm. Spacious and open layout. Very private. Double garage w/another sun-scope to bring in natural light, built in vac system, storage room, tons of shelving, in-floor heat thru'out, newer shingles. Beautiful common area center for family functions with a games room, dining area with brick feature wall/fireplace & fully stocked kitchen. Built-in BBQ area and mailboxes at the village center. An excellent retirement home for those golden years!! (id:42336)
Property Details
| MLS® Number | E4396620 |
| Property Type | Single Family |
| Features | Exterior Walls- 2x6", No Animal Home, No Smoking Home |
Building
| Bathroom Total | 2 |
| Bedrooms Total | 2 |
| Amenities | Vinyl Windows |
| Appliances | Dishwasher, Fan, Garage Door Opener Remote(s), Garage Door Opener, Refrigerator, Washer/dryer Stack-up, Stove, Central Vacuum |
| Architectural Style | Bungalow |
| Basement Type | None |
| Constructed Date | 1992 |
| Construction Style Attachment | Semi-detached |
| Fireplace Fuel | Gas |
| Fireplace Present | Yes |
| Fireplace Type | Unknown |
| Heating Type | In Floor Heating |
| Stories Total | 1 |
| Size Interior | 1144.096 Sqft |
| Type | Duplex |
Parking
| Detached Garage | |
| Oversize | |
| Parking Pad |
Land
| Acreage | No |
Rooms
| Level | Type | Length | Width | Dimensions |
|---|---|---|---|---|
| Main Level | Living Room | 6.27 m | 3.65 m | 6.27 m x 3.65 m |
| Main Level | Dining Room | 3.28 m | 3.03 m | 3.28 m x 3.03 m |
| Main Level | Kitchen | 3.69 m | 3.28 m | 3.69 m x 3.28 m |
| Main Level | Primary Bedroom | 3.71 m | 3.1 m | 3.71 m x 3.1 m |
| Main Level | Bedroom 2 | 3.4 m | 3.1 m | 3.4 m x 3.1 m |
| Main Level | Sunroom | 3.65 m | 3.65 m | 3.65 m x 3.65 m |
Interested?
Contact us for more information

Coleen Y. Jarvis
Associate
10031 106 St
Westlock, Alberta T7P 2K3
(780) 349-3477
(780) 349-6668











































