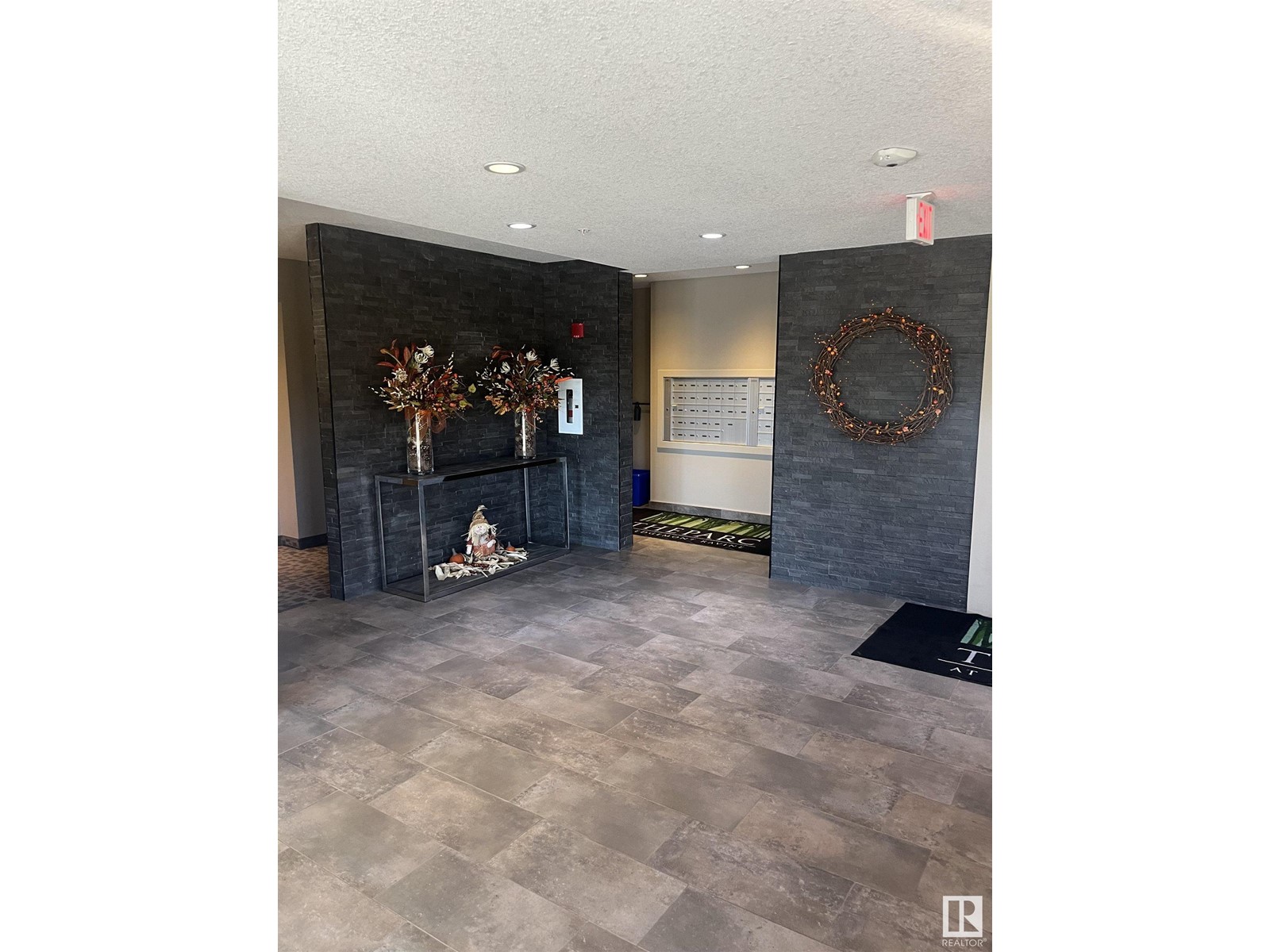Unknown Address ,
$259,900Maintenance, Exterior Maintenance, Heat, Insurance, Common Area Maintenance, Landscaping, Other, See Remarks, Property Management, Water
$632.88 Monthly
Maintenance, Exterior Maintenance, Heat, Insurance, Common Area Maintenance, Landscaping, Other, See Remarks, Property Management, Water
$632.88 MonthlyAwesome 3rd floor 2 bedroom 2 bath condo unit located in the sought after complex of The Parc at Edgemont Ravine. Just under 900sq ft of spacious and open floor plan living in this extremely well maintained complex. Good size kitchen with plenty of cabinets, pantry, pots/pans drawer, pot lights, soft close drawers, large island and SS appliances. Good size LR and DR areas. Newer LVP thru-out along with newer lino in the bathrooms. Unit is freshly painted, gas line on your deck, in-suite laundry, central A/C, 1 titled U/G parking stall w/storage cage and a garbage chute for your convenience. Large MB which can easily fit a king size bed, walk-thru closet and a 3pce ensuite. Please note bldg is 18+ and dogs are allowed with a weight/height restriction. Truly a great building and location and close to walking trails and all major amenities. Quick possession is available. (id:42336)
Property Details
| MLS® Number | E4407124 |
| Property Type | Single Family |
| Amenities Near By | Airport, Golf Course, Playground, Public Transit, Schools, Shopping |
| Community Features | Public Swimming Pool |
| Features | No Animal Home, No Smoking Home |
| Structure | Deck |
Building
| Bathroom Total | 2 |
| Bedrooms Total | 2 |
| Appliances | Dishwasher, Dryer, Microwave Range Hood Combo, Refrigerator, Stove, Washer, Window Coverings |
| Basement Type | None |
| Constructed Date | 2014 |
| Cooling Type | Central Air Conditioning |
| Fire Protection | Sprinkler System-fire |
| Heating Type | Coil Fan |
| Size Interior | 882.6407 Sqft |
| Type | Apartment |
Parking
| Heated Garage | |
| Underground |
Land
| Acreage | No |
| Fence Type | Fence |
| Land Amenities | Airport, Golf Course, Playground, Public Transit, Schools, Shopping |
| Size Irregular | 73.28 |
| Size Total | 73.28 M2 |
| Size Total Text | 73.28 M2 |
Rooms
| Level | Type | Length | Width | Dimensions |
|---|---|---|---|---|
| Main Level | Living Room | 4.26 m | 3.65 m | 4.26 m x 3.65 m |
| Main Level | Dining Room | 4.26 m | 3.05 m | 4.26 m x 3.05 m |
| Main Level | Kitchen | 3.96 m | 3.65 m | 3.96 m x 3.65 m |
| Main Level | Primary Bedroom | 4.26 m | 3.05 m | 4.26 m x 3.05 m |
| Main Level | Bedroom 2 | 3.65 m | 3.05 m | 3.65 m x 3.05 m |
Interested?
Contact us for more information
Fred Kassam
Associate
(780) 481-1144

201-5607 199 St Nw
Edmonton, Alberta T6M 0M8
(780) 481-2950
(780) 481-1144



















