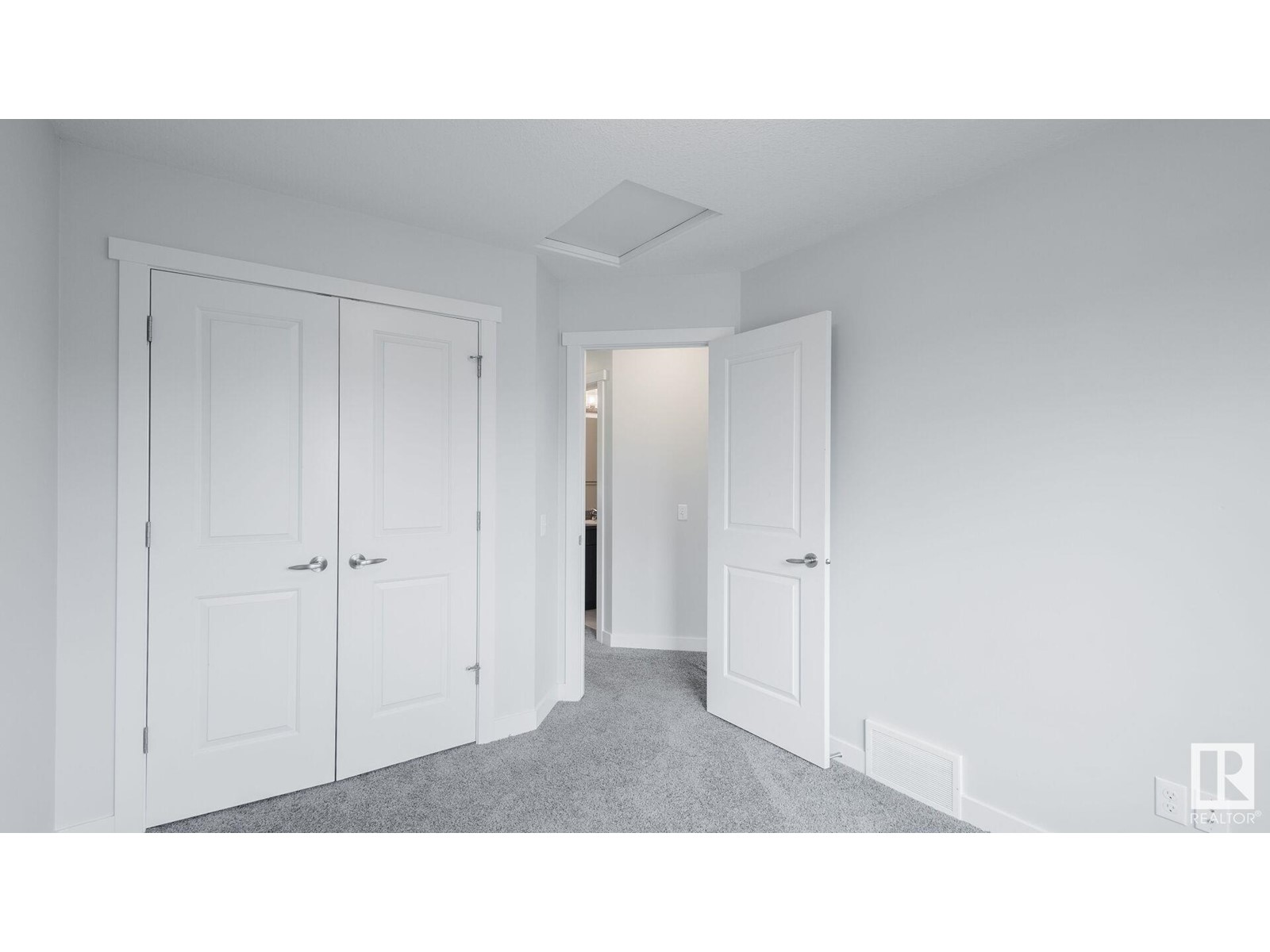1608 165 St Sw Edmonton, Alberta T6W 2Z7
$489,900
NEWLY LISTED! This Beautiful 2 Storey, 2015 Crimson Cove built home situated in the Glenridding Heights community. Pride of ownership is evident as soon as you walk in. This 1485.75 sq.ft home features a completely open concept floorplan with 3 bedrooms, 2.5 baths and a Finished Basement. The beautiful kitchen showcases lots of granite countertop, glass backsplash, and appliances. The living room and dining nook have plenty of space to spare. Upstairs, the master bedroom has a full 5 piece ensuite, walk in closet and bright windows. There are also 2 additional spacious bedrooms & a full bathroom. Upgrades include an additional 681.75 sqft Finished Basement with another Full Bathroom and two Additional Bedrooms. There is also a Parking Pad with Service and Landscaping has been completed by the Developer. Walking distance to the school and the Glenridding pond, trails and parks. Quick Possession is Possible. (id:42336)
Property Details
| MLS® Number | E4413211 |
| Property Type | Single Family |
| Neigbourhood | Glenridding Heights |
| Amenities Near By | Playground, Shopping |
| Features | See Remarks |
Building
| Bathroom Total | 4 |
| Bedrooms Total | 4 |
| Appliances | Dishwasher, Dryer, Microwave Range Hood Combo, Refrigerator, Stove, Washer |
| Basement Development | Finished |
| Basement Type | Full (finished) |
| Constructed Date | 2015 |
| Construction Style Attachment | Detached |
| Fire Protection | Smoke Detectors |
| Fireplace Fuel | Gas |
| Fireplace Present | Yes |
| Fireplace Type | Unknown |
| Half Bath Total | 1 |
| Heating Type | Forced Air |
| Stories Total | 2 |
| Size Interior | 1485.4196 Sqft |
| Type | House |
Parking
| Parking Pad | |
| Rear |
Land
| Acreage | No |
| Land Amenities | Playground, Shopping |
| Size Irregular | 362.5 |
| Size Total | 362.5 M2 |
| Size Total Text | 362.5 M2 |
Rooms
| Level | Type | Length | Width | Dimensions |
|---|---|---|---|---|
| Basement | Bedroom 4 | 9'7 x 8'8 | ||
| Main Level | Living Room | 11'5 x 12'5 | ||
| Main Level | Dining Room | 12' x 12'5 | ||
| Main Level | Kitchen | 11'1 x 10'7 | ||
| Upper Level | Primary Bedroom | 14'5 x 12'1 | ||
| Upper Level | Bedroom 2 | 11'8 x 9'2 | ||
| Upper Level | Bedroom 3 | 10'9 x 9'2 |
https://www.realtor.ca/real-estate/27635074/1608-165-st-sw-edmonton-glenridding-heights
Interested?
Contact us for more information
Wai Yeung
Associate
(780) 450-6670
www.askwai.ca/
https://www.facebook.com/askWai

4107 99 St Nw
Edmonton, Alberta T6E 3N4
(780) 450-6300
(780) 450-6670
Jun Ping Xiang
Associate
(780) 450-6670

201-11823 114 Ave Nw
Edmonton, Alberta T5G 2Y6
(780) 705-5393
(780) 705-5392
www.liveinitia.ca/
























