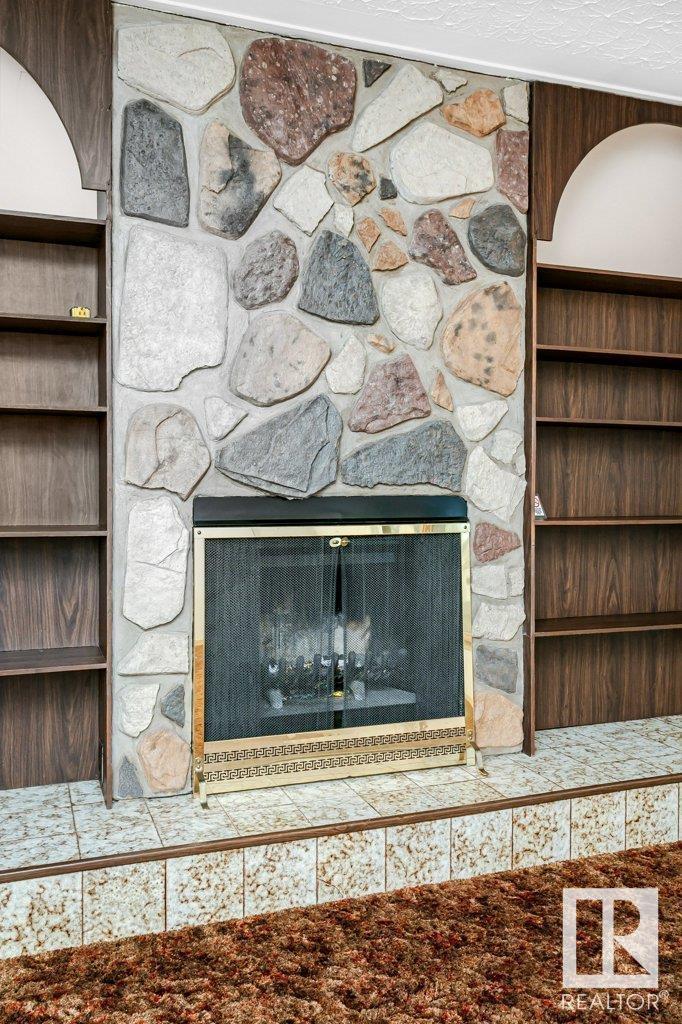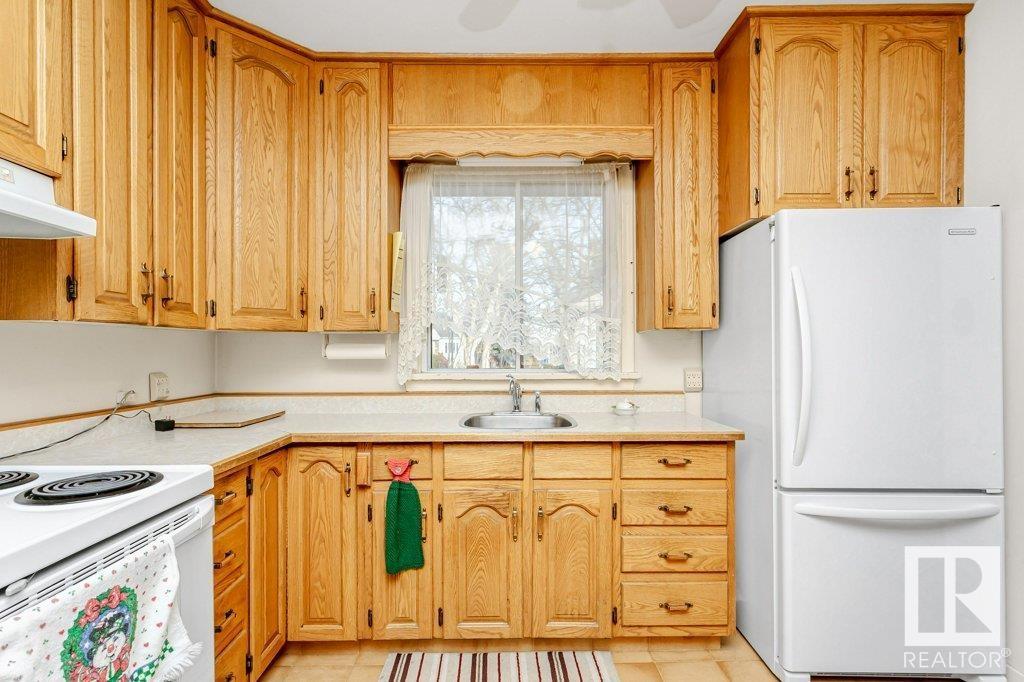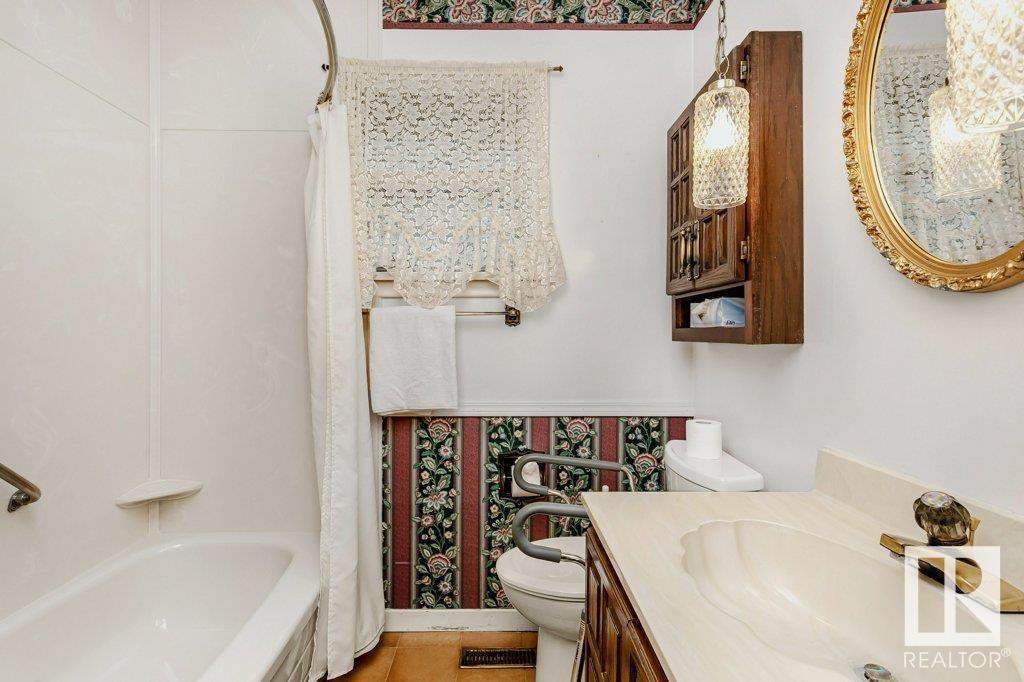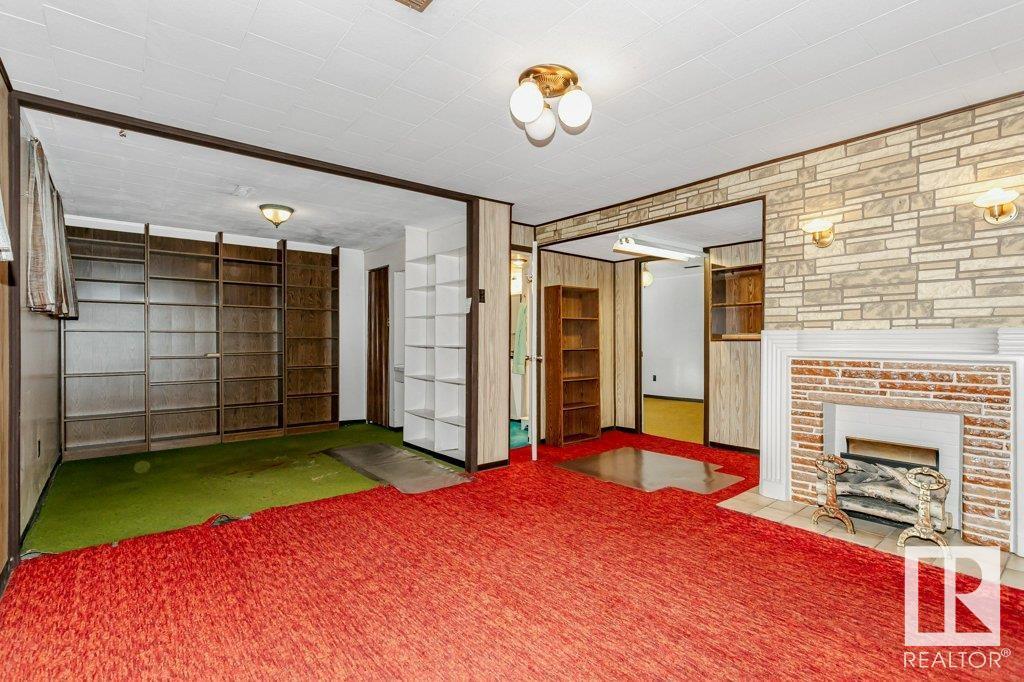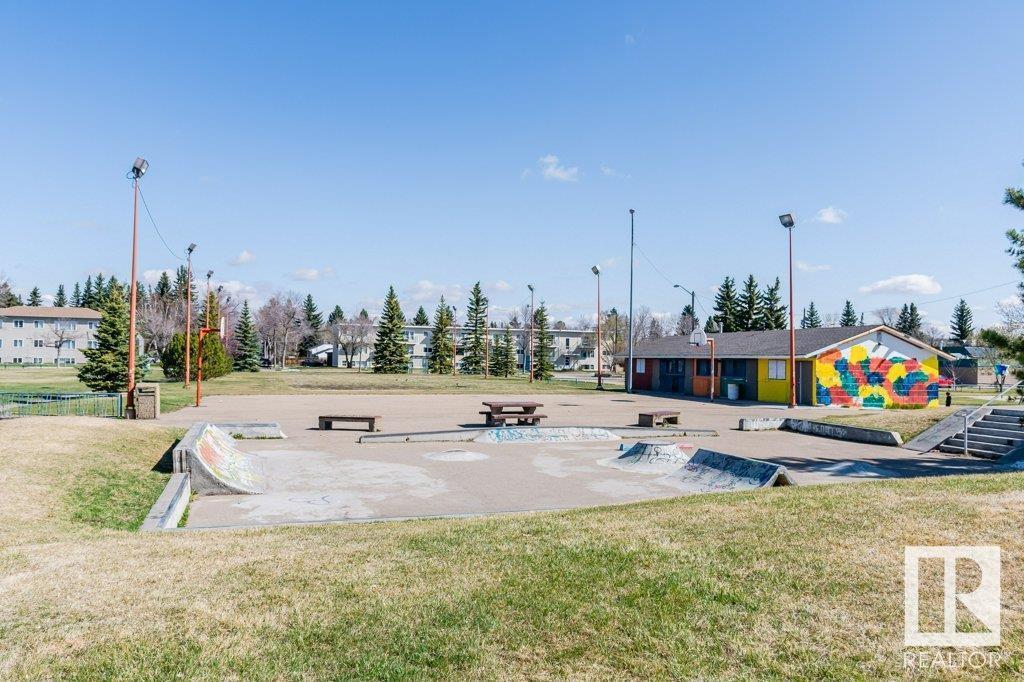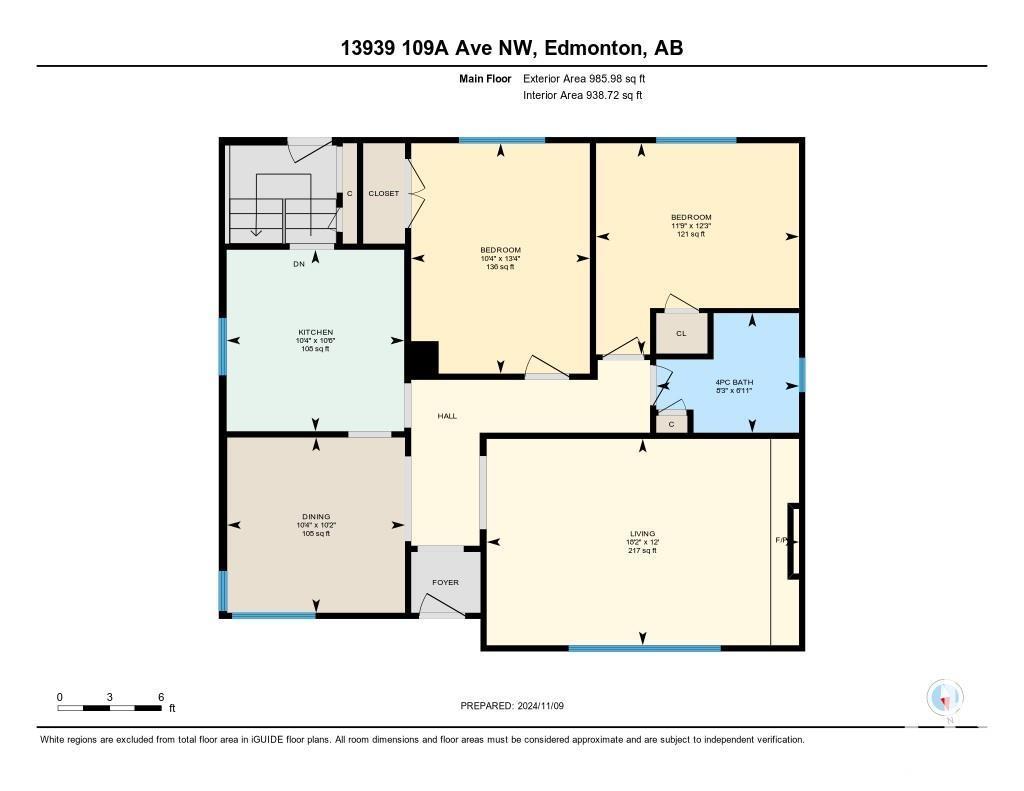Unknown Address ,
$429,900
Looking for a home with character? Don’t miss this charming bi-level situated in a peaceful cul-de-sac in North Glenora. Owned by the same family for years, this property features an impressive oversized reverse pie lot. Upon entering, you'll find an open foyer leading to a spacious living room with a large picture window, a cozy wood-burning fireplace, and built-in shelves that add a decorative touch. The formal dining room provides the perfect space for family gatherings, and the kitchen has been updated over time to offer ample storage with plenty of cabinets and shelving. The main level includes two well-sized bedrooms and a 4-piece bathroom. The lower level offers even more space with a full laundry room, a family room, a library, and a den. Outside, the oversized heated garage (25 ft x 23.5 ft) easily accommodates two vehicles and includes a workbench area. A shed and gardening tools complete this fantastic offering. Act quickly as this great family home won’t last. (id:42336)
Property Details
| MLS® Number | E4413407 |
| Property Type | Single Family |
| Amenities Near By | Schools, Shopping |
| Features | Lane |
| Parking Space Total | 4 |
Building
| Bathroom Total | 2 |
| Bedrooms Total | 3 |
| Appliances | Dryer, Fan, Garage Door Opener, Hood Fan, Microwave, Storage Shed, Washer, Window Coverings, See Remarks, Refrigerator, Two Stoves |
| Architectural Style | Bi-level |
| Basement Development | Finished |
| Basement Type | Full (finished) |
| Constructed Date | 1953 |
| Construction Style Attachment | Detached |
| Fireplace Fuel | Wood |
| Fireplace Present | Yes |
| Fireplace Type | Unknown |
| Heating Type | Forced Air |
| Size Interior | 985.9742 Sqft |
| Type | House |
Parking
| Detached Garage |
Land
| Acreage | No |
| Fence Type | Fence |
| Land Amenities | Schools, Shopping |
| Size Irregular | 626.92 |
| Size Total | 626.92 M2 |
| Size Total Text | 626.92 M2 |
Rooms
| Level | Type | Length | Width | Dimensions |
|---|---|---|---|---|
| Basement | Bedroom 3 | Measurements not available | ||
| Basement | Recreation Room | Measurements not available | ||
| Main Level | Living Room | Measurements not available | ||
| Main Level | Dining Room | Measurements not available | ||
| Main Level | Kitchen | Measurements not available | ||
| Main Level | Primary Bedroom | Measurements not available | ||
| Main Level | Bedroom 2 | Measurements not available |
Interested?
Contact us for more information
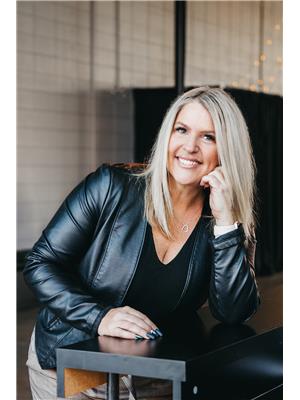
Renee Y. Brown
Associate
(780) 447-1695
www.reneebrown.ca/
www.facebook.com/yeg.homesbyrenee

301-11044 82 Ave Nw
Edmonton, Alberta T6G 0T2
(780) 438-2500
(780) 435-0100










