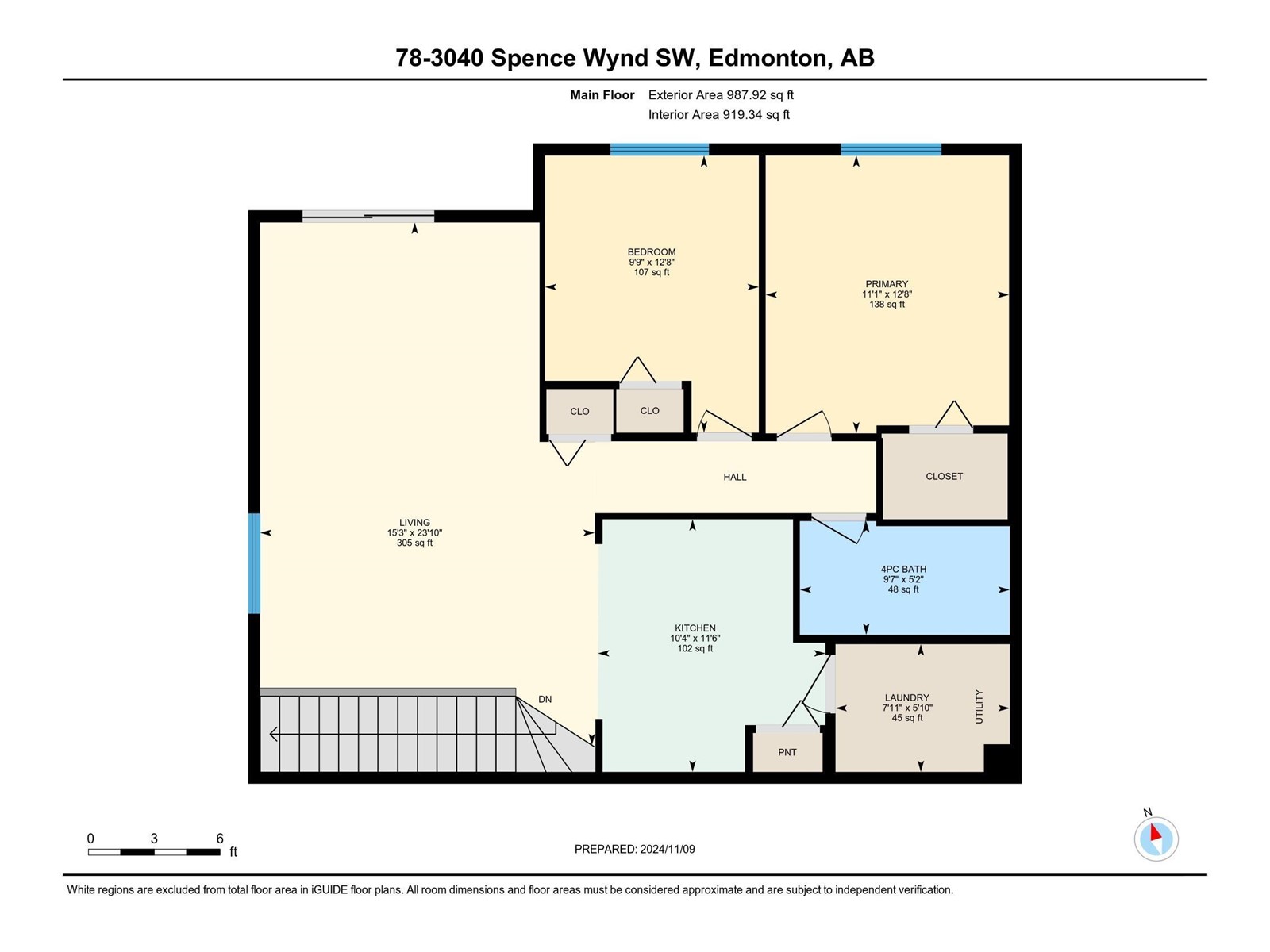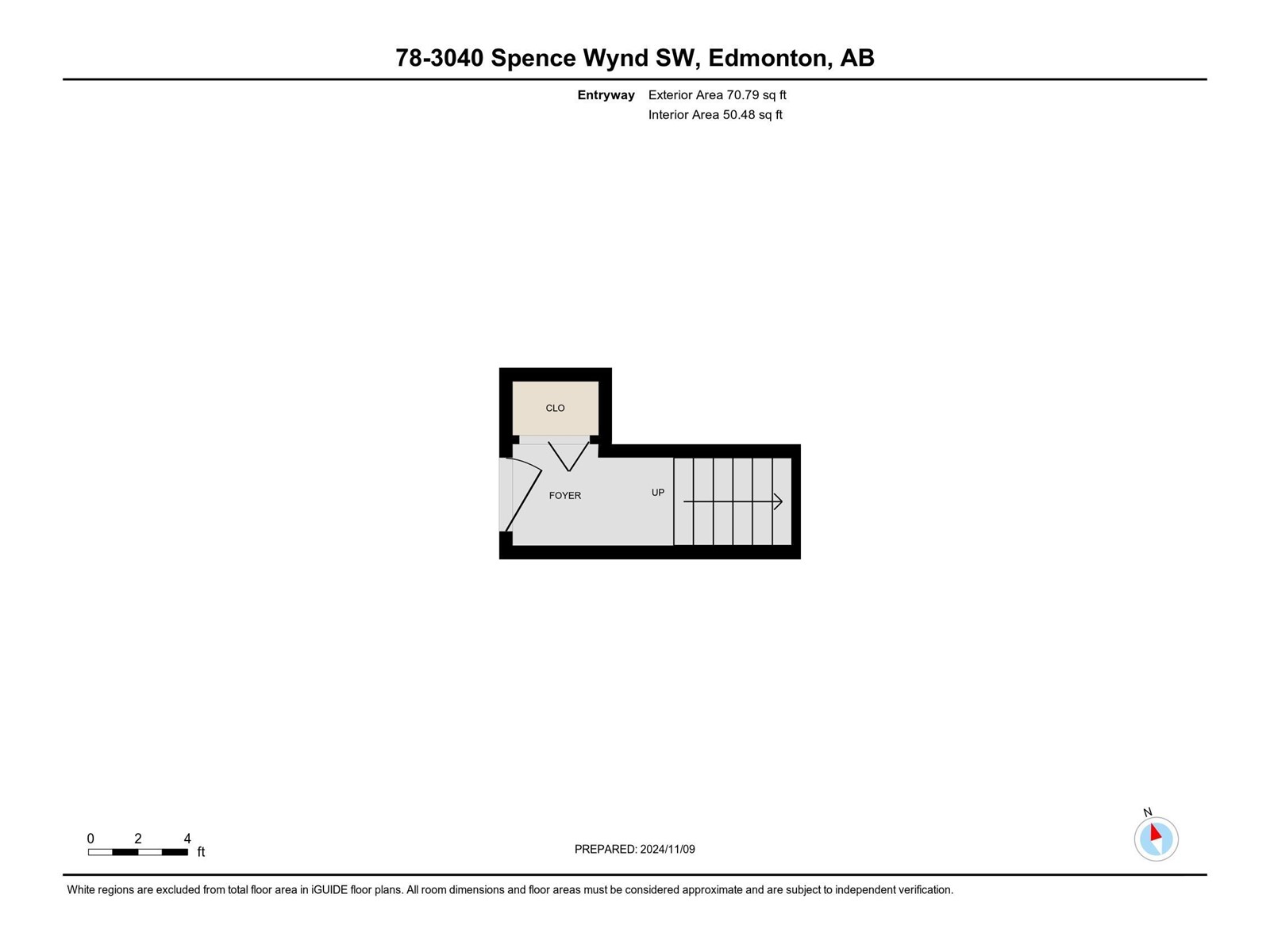Unknown Address ,
$263,999Maintenance, Exterior Maintenance, Insurance, Landscaping, Other, See Remarks, Property Management, Water
$328.44 Monthly
Maintenance, Exterior Maintenance, Insurance, Landscaping, Other, See Remarks, Property Management, Water
$328.44 MonthlyYour gateway to lakeside living!! This lovely 2-bed, 1-bath loft-style condo is ideal for first-time buyers. Tucked away in a well-maintained complex, the unit offers year-round access to Lake Summerside, giving you a taste of resort living all year long. Inside, enjoy the airy feel of 9-ft ceilings, a modern kitchen with maple cabinets, stainless steel appliances, and a convenient breakfast bar. This condo also has in-suite laundry, a spacious living room, and a large balcony with storage and a gas line for BBQs—perfect for entertaining. The recent upgrades include a new hot water tank and washer/dryer (2022), adding extra value and peace of mind. This upper-level condo also features a private entrance, offering a sense of independence and easy access. Conveniently located near major routes, it’s just a quick drive to Anthony Henday, South Edmonton Common, and the Edmonton International Airport. Don’t let this incredible opportunity slip by – experience Lake Summerside living at its finest! (id:42336)
Property Details
| MLS® Number | E4413746 |
| Property Type | Single Family |
| Amenities Near By | Airport, Playground, Public Transit, Schools, Shopping |
| Community Features | Lake Privileges |
| Features | See Remarks, Flat Site, Paved Lane |
Building
| Bathroom Total | 1 |
| Bedrooms Total | 2 |
| Amenities | Ceiling - 9ft |
| Appliances | Microwave, Refrigerator, Washer/dryer Stack-up, Stove, Window Coverings |
| Basement Type | None |
| Constructed Date | 2005 |
| Construction Style Attachment | Attached |
| Heating Type | Forced Air |
| Stories Total | 2 |
| Size Interior | 1058.7382 Sqft |
| Type | Row / Townhouse |
Parking
| Stall |
Land
| Acreage | No |
| Land Amenities | Airport, Playground, Public Transit, Schools, Shopping |
| Size Irregular | 182.68 |
| Size Total | 182.68 M2 |
| Size Total Text | 182.68 M2 |
| Surface Water | Lake |
Rooms
| Level | Type | Length | Width | Dimensions |
|---|---|---|---|---|
| Main Level | Living Room | 7.26 m | 4.65 m | 7.26 m x 4.65 m |
| Main Level | Dining Room | Measurements not available | ||
| Main Level | Kitchen | 3.51 m | 3.16 m | 3.51 m x 3.16 m |
| Main Level | Primary Bedroom | 3.86 m | 3.38 m | 3.86 m x 3.38 m |
| Main Level | Bedroom 2 | 3.85 m | 2.97 m | 3.85 m x 2.97 m |
Interested?
Contact us for more information

Binup Gangadharan
Associate
https://www.polarissells.com/agent/binup-gangadharan/

4107 99 St Nw
Edmonton, Alberta T6E 3N4
(780) 450-6300
(780) 450-6670







