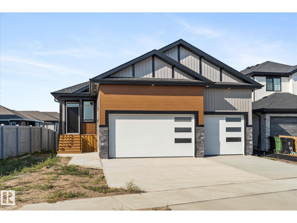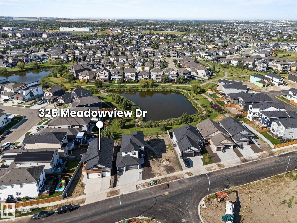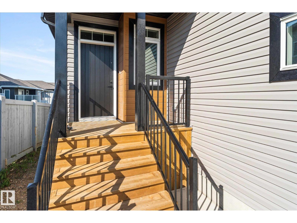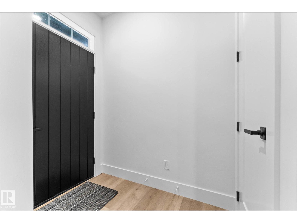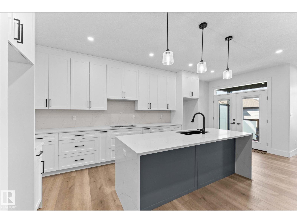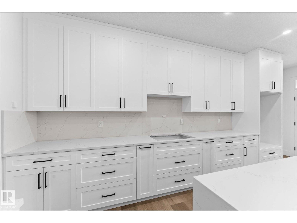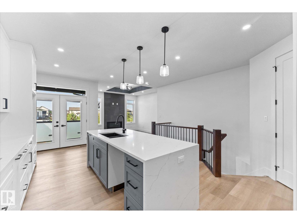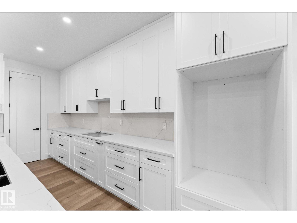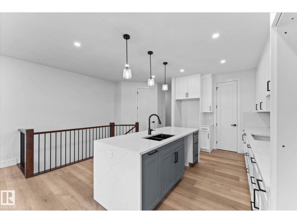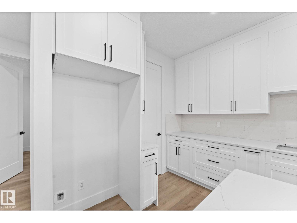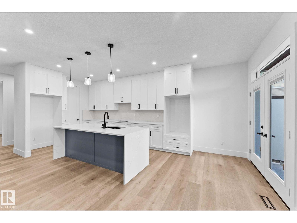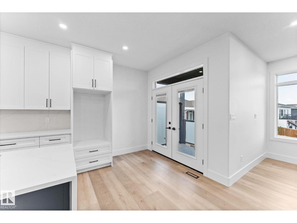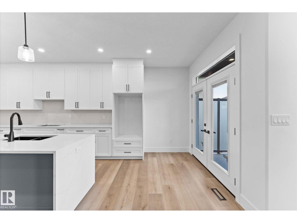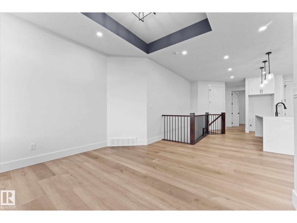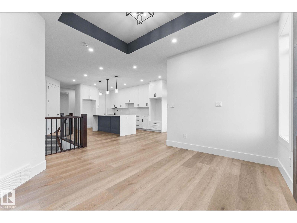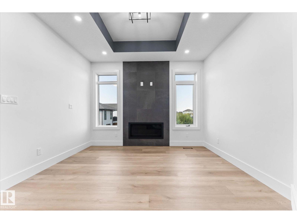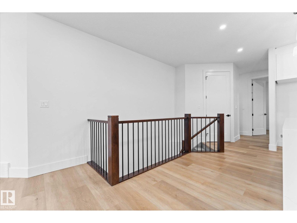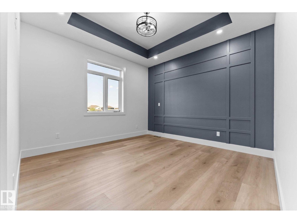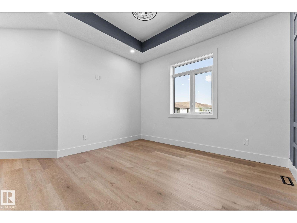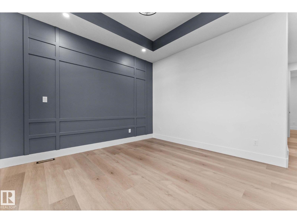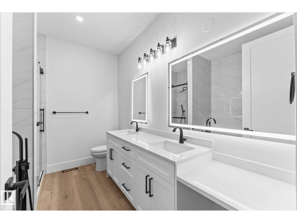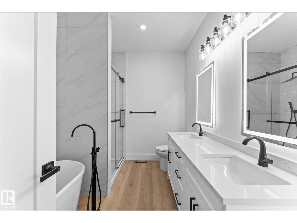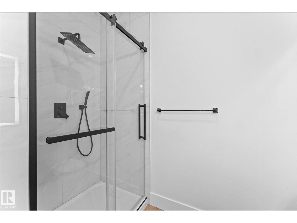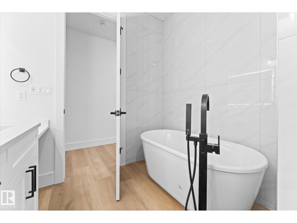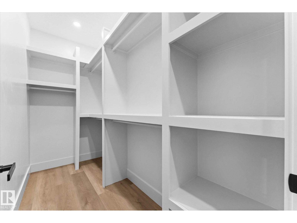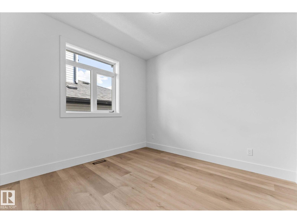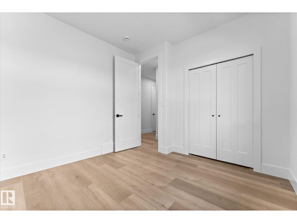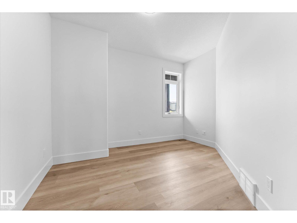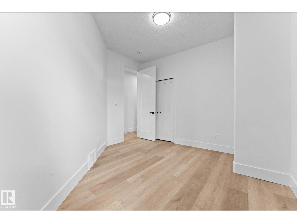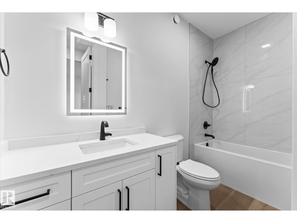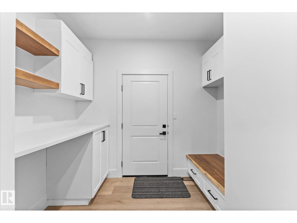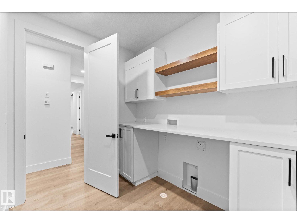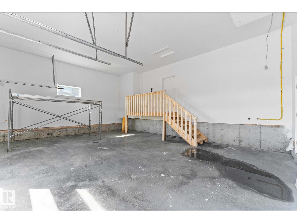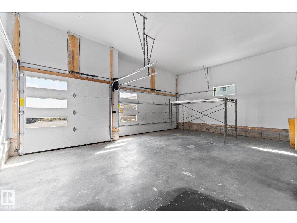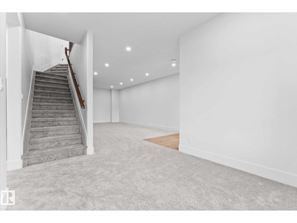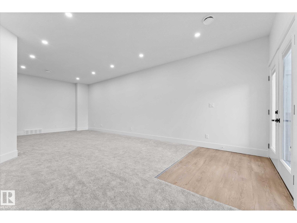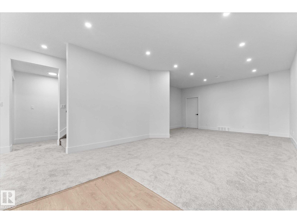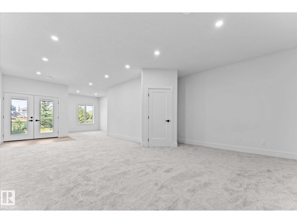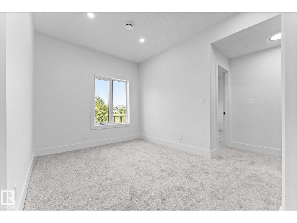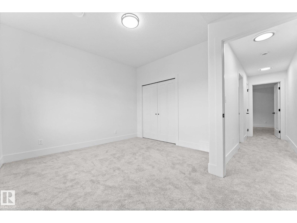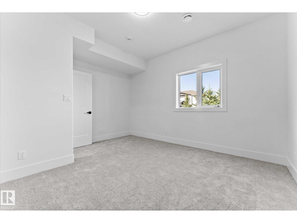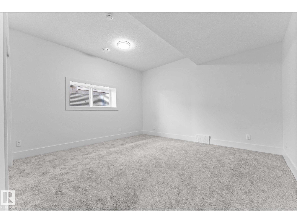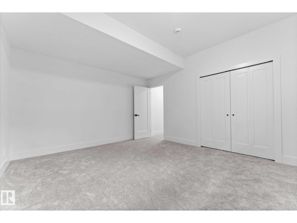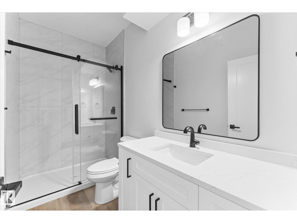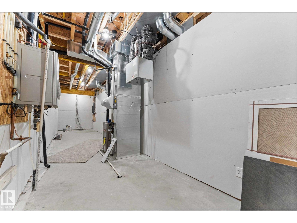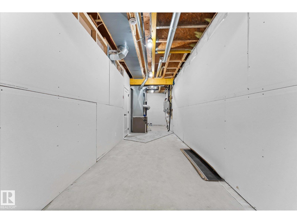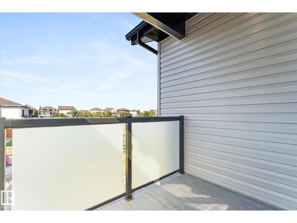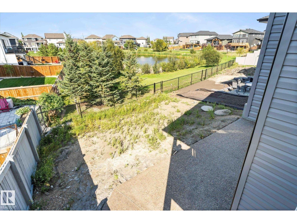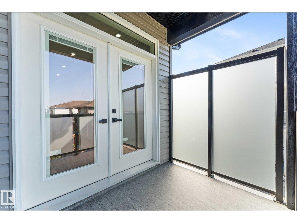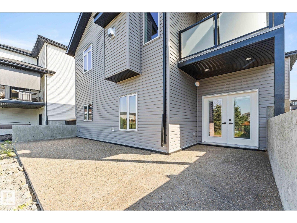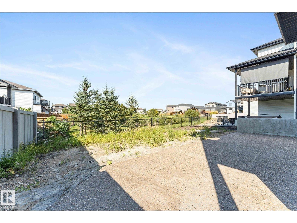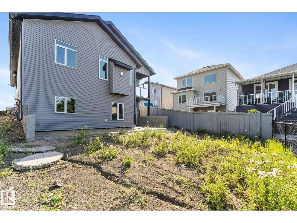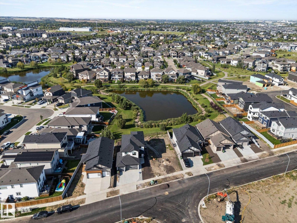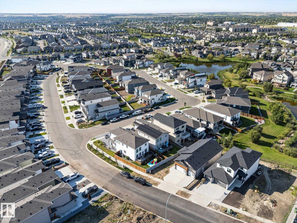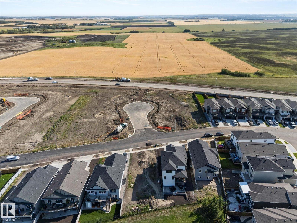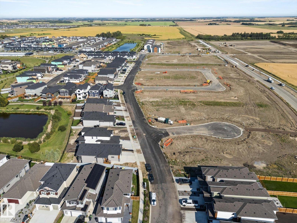Unknown Address ,
$799,999
Stunning Walkout Bungalow Backing onto the Pond in The Meadows! This 1527 sq ft home offers a rare combination of serene views, functional design, and exceptional upgrades. The main floor features 9' ceilings and an open layout with 3 bedrooms, including a spacious primary suite with a walk-in closet and a luxurious 5-piece ensuite. The kitchen is a chef’s dream—equipped with quartz countertops, dual pantries, built-in appliances, and a large central island. The fully finished walkout basement adds two more generously sized bedrooms, a large family/rec room, a 4-piece bathroom, and an expansive mechanical/storage room. From the basement, step out to the stamped concrete patio and enjoy your private backyard oasis with views of the peaceful pond. The massive triple attached garage is a standout, offering high ceilings, a floor drain, and more than enough room for vehicles, tools, and toys. This is a rare opportunity to own a walkout bungalow in a premium Fort Saskatchewan location. (id:42336)
Open House
This property has open houses!
12:00 pm
Ends at:2:00 pm
Property Details
| MLS® Number | E4432825 |
| Property Type | Single Family |
| Amenities Near By | Park, Golf Course, Public Transit, Schools, Shopping |
| Community Features | Lake Privileges, Public Swimming Pool |
| Features | No Animal Home, No Smoking Home |
| Parking Space Total | 6 |
| Structure | Deck |
| Water Front Type | Waterfront On Lake |
Building
| Bathroom Total | 3 |
| Bedrooms Total | 5 |
| Amenities | Ceiling - 9ft |
| Appliances | See Remarks |
| Architectural Style | Bungalow |
| Basement Development | Finished |
| Basement Features | Walk Out |
| Basement Type | Full (finished) |
| Constructed Date | 2024 |
| Construction Style Attachment | Detached |
| Heating Type | Forced Air |
| Stories Total | 1 |
| Size Interior | 1524 Sqft |
| Type | House |
Parking
| Attached Garage |
Land
| Acreage | No |
| Land Amenities | Park, Golf Course, Public Transit, Schools, Shopping |
| Size Irregular | 554.45 |
| Size Total | 554.45 M2 |
| Size Total Text | 554.45 M2 |
Rooms
| Level | Type | Length | Width | Dimensions |
|---|---|---|---|---|
| Basement | Family Room | Measurements not available | ||
| Basement | Bedroom 4 | Measurements not available | ||
| Basement | Bedroom 5 | Measurements not available | ||
| Main Level | Living Room | Measurements not available | ||
| Main Level | Dining Room | Measurements not available | ||
| Main Level | Kitchen | Measurements not available | ||
| Main Level | Primary Bedroom | Measurements not available | ||
| Main Level | Bedroom 2 | Measurements not available | ||
| Main Level | Bedroom 3 | Measurements not available |
https://www.realtor.ca/real-estate/28216788/fort-saskatchewan
Interested?
Contact us for more information

Tom M. Allison
Associate

3400-10180 101 St Nw
Edmonton, Alberta T5J 3S4
(855) 623-6900
https://www.onereal.ca/


