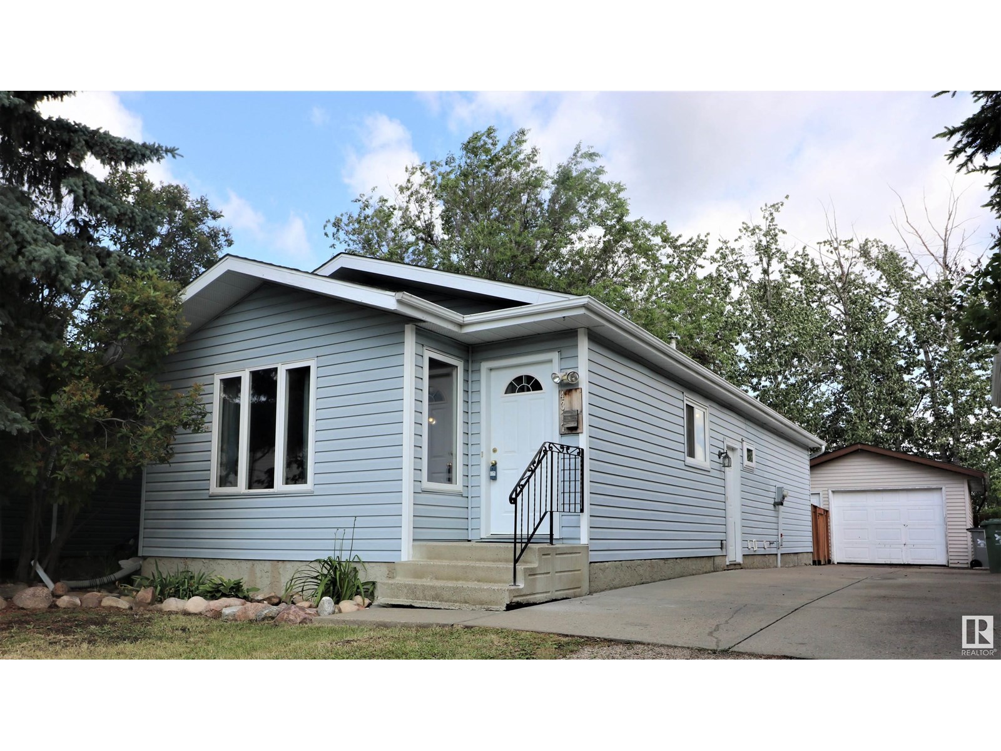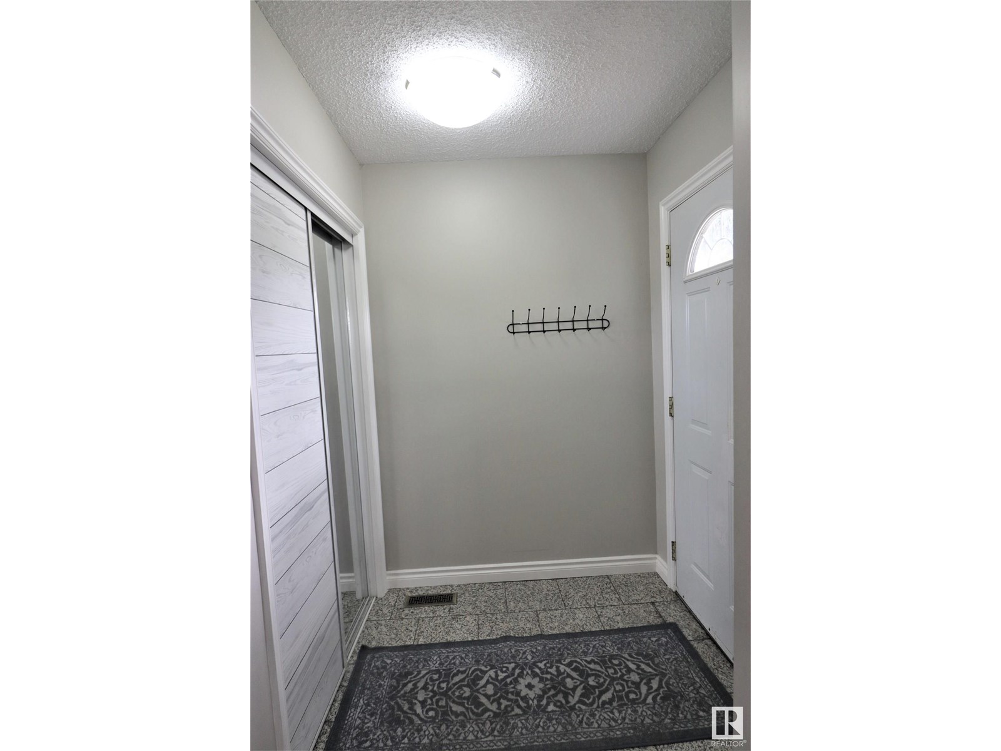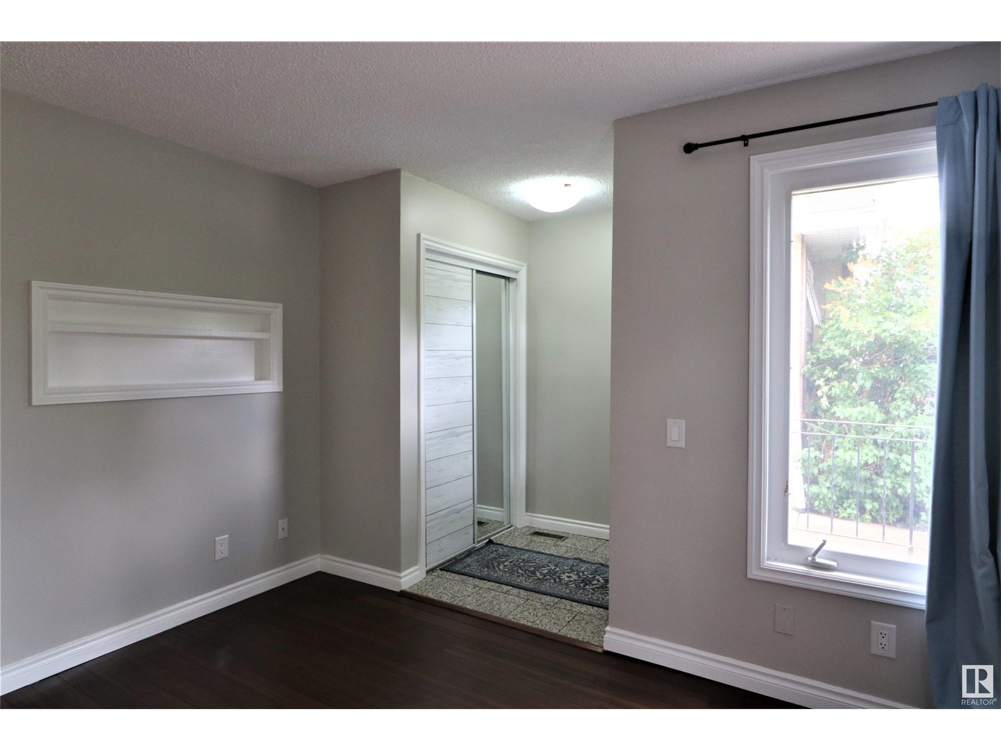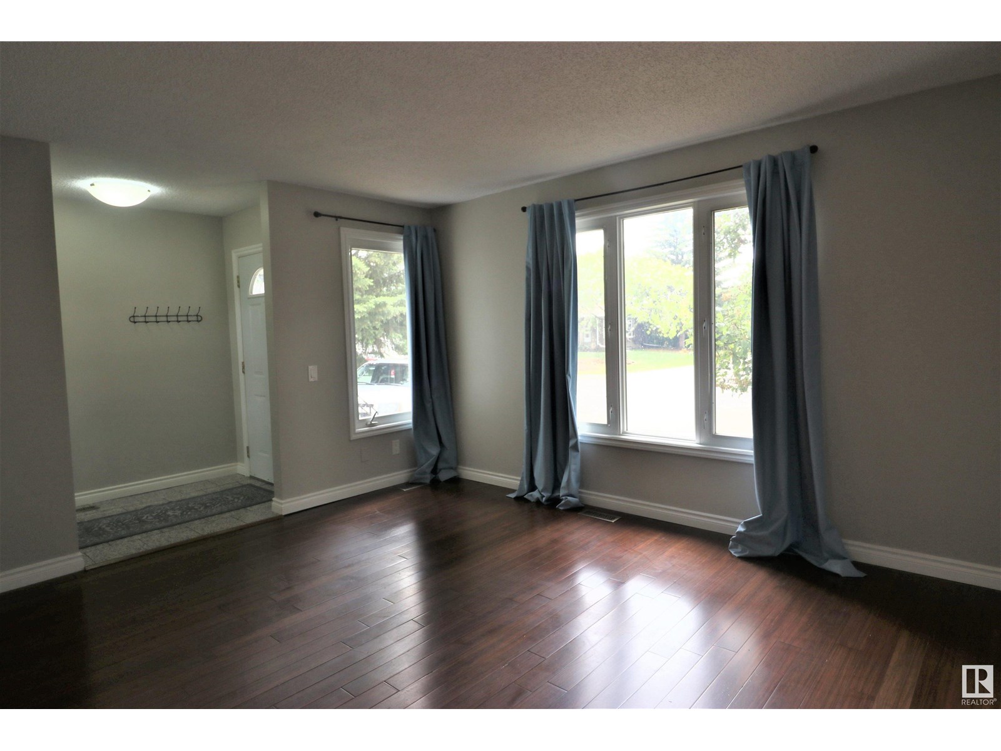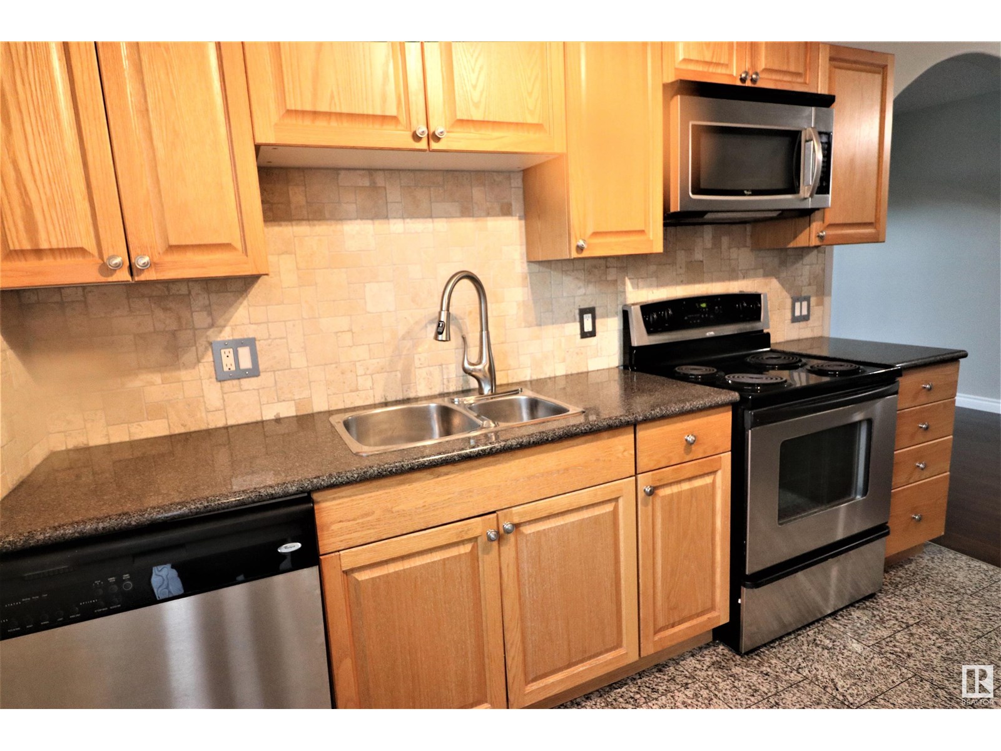Unknown Address ,
$399,900
Great location within walking distance to 2 schools & numerous parks/play grounds. This upgraded bungalow features oak cabinets with quartz tile flooring. The main floor has been recently painted. The main 4 pce. bath has been upgraded including vinyl plank flooring. The primary bedroom has a beautiful modern ensuite with double sinks, a shower & spacious walk-in closet. Patio doors & hardwood floors finish off this room. The second bedroom has the option of the closet space being used for a washer/dryer as there are hookups present. The living room is spacious with crank open windows & hardwood floors. The windows are vinyl throughout the main floor. There is a side door leading to the basement & kitchen. The basement could have the possibility of an in-law suite with your alterations. Presently there is a good sized family room with laminate flooring, the start of an other room with a small window & a 3 pce. bath. The lot is irregular in shape with a nice fenced yard with a garden box, flowers & trees. (id:42336)
Property Details
| MLS® Number | E4443602 |
| Property Type | Single Family |
| Amenities Near By | Park, Playground, Schools, Shopping |
| Features | Flat Site, No Back Lane, Park/reserve, No Animal Home, No Smoking Home |
| Parking Space Total | 3 |
Building
| Bathroom Total | 3 |
| Bedrooms Total | 2 |
| Amenities | Vinyl Windows |
| Appliances | Dishwasher, Dryer, Microwave Range Hood Combo, Refrigerator, Stove, Washer |
| Architectural Style | Bungalow |
| Basement Development | Partially Finished |
| Basement Type | Full (partially Finished) |
| Constructed Date | 1981 |
| Construction Style Attachment | Detached |
| Fire Protection | Smoke Detectors |
| Heating Type | Forced Air |
| Stories Total | 1 |
| Size Interior | 958 Sqft |
| Type | House |
Parking
| Oversize | |
| Detached Garage |
Land
| Acreage | No |
| Fence Type | Fence |
| Land Amenities | Park, Playground, Schools, Shopping |
| Size Irregular | 407.84 |
| Size Total | 407.84 M2 |
| Size Total Text | 407.84 M2 |
Rooms
| Level | Type | Length | Width | Dimensions |
|---|---|---|---|---|
| Basement | Family Room | 5.4 m | 6.4 m | 5.4 m x 6.4 m |
| Main Level | Living Room | 3.5 m | 4.38 m | 3.5 m x 4.38 m |
| Main Level | Dining Room | 1.94 m | 4.3 m | 1.94 m x 4.3 m |
| Main Level | Kitchen | 3.27 m | 3.02 m | 3.27 m x 3.02 m |
| Main Level | Primary Bedroom | 3.2 m | 4.05 m | 3.2 m x 4.05 m |
| Main Level | Bedroom 2 | 3.05 m | 2.56 m | 3.05 m x 2.56 m |
Interested?
Contact us for more information
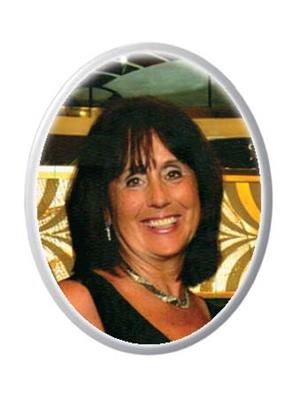
June M. Fediuk
Associate
(780) 436-6178

3659 99 St Nw
Edmonton, Alberta T6E 6K5
(780) 436-1162
(780) 436-6178


