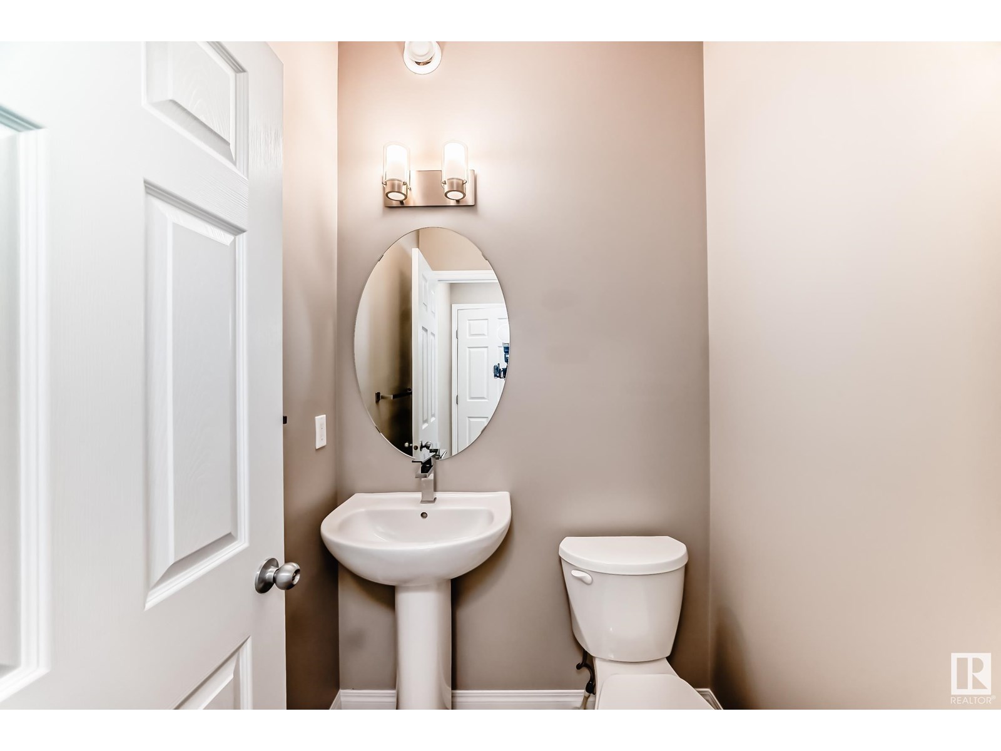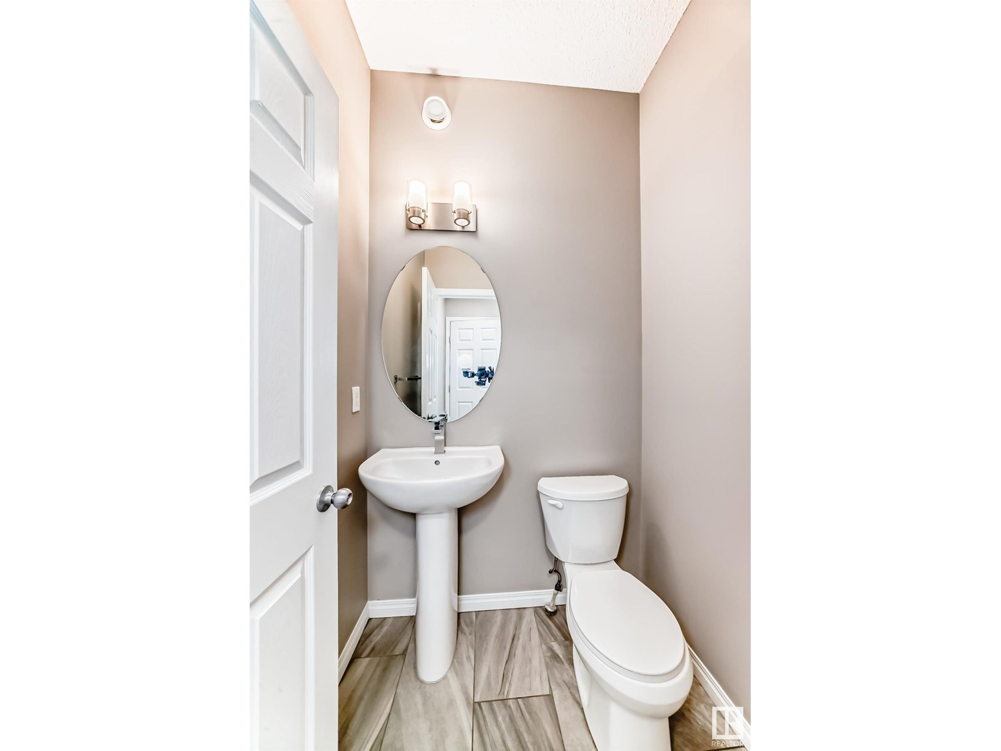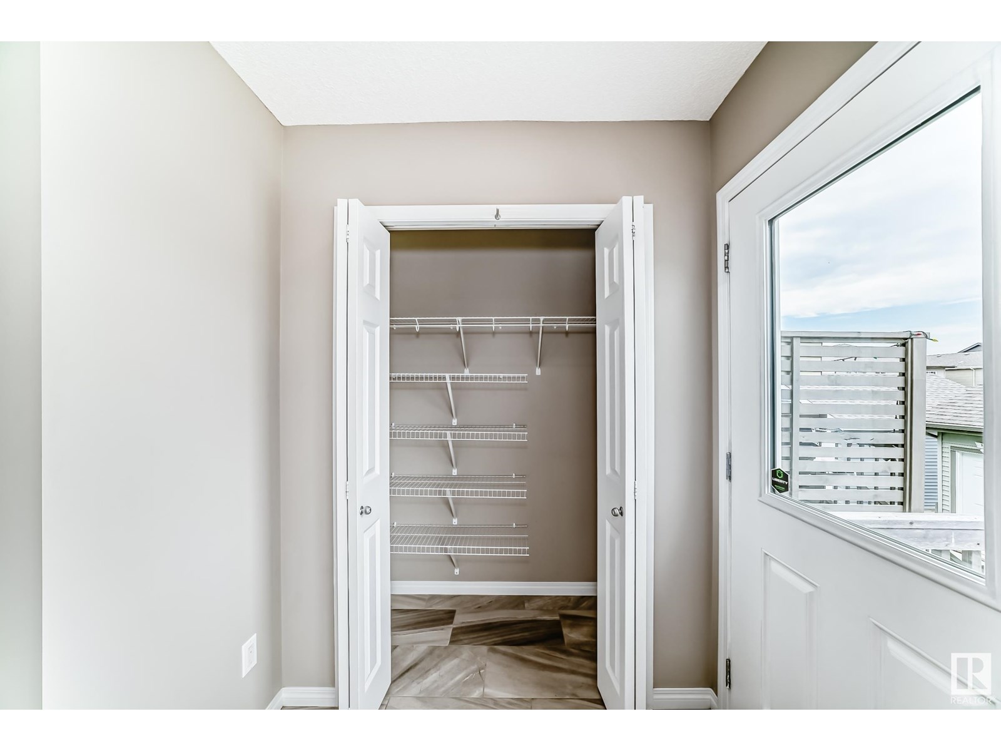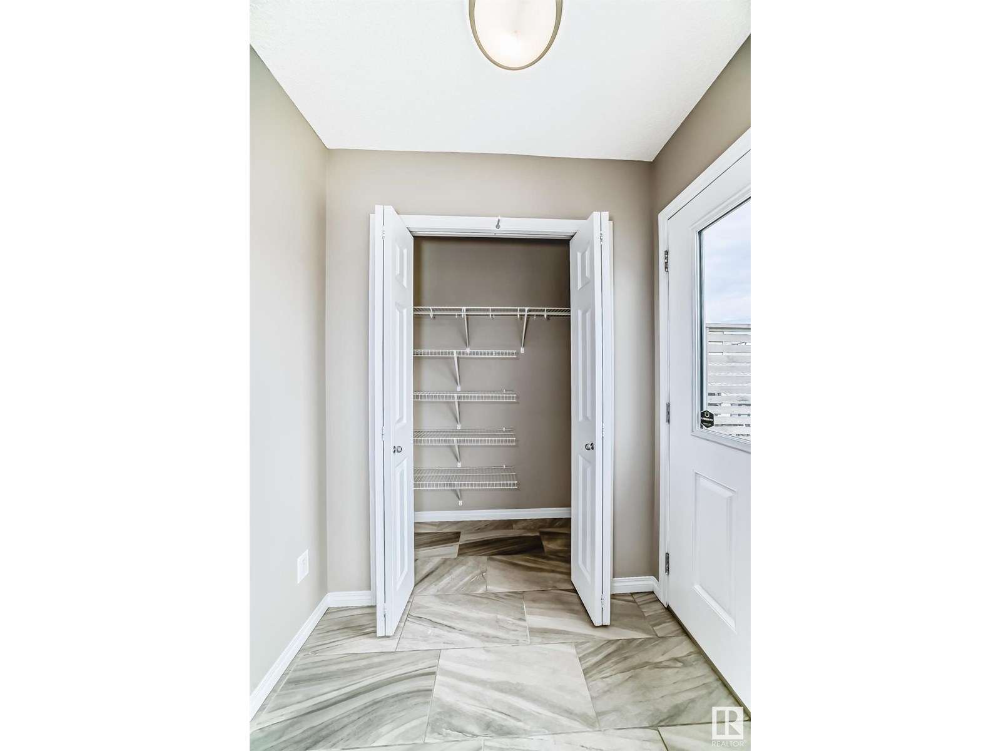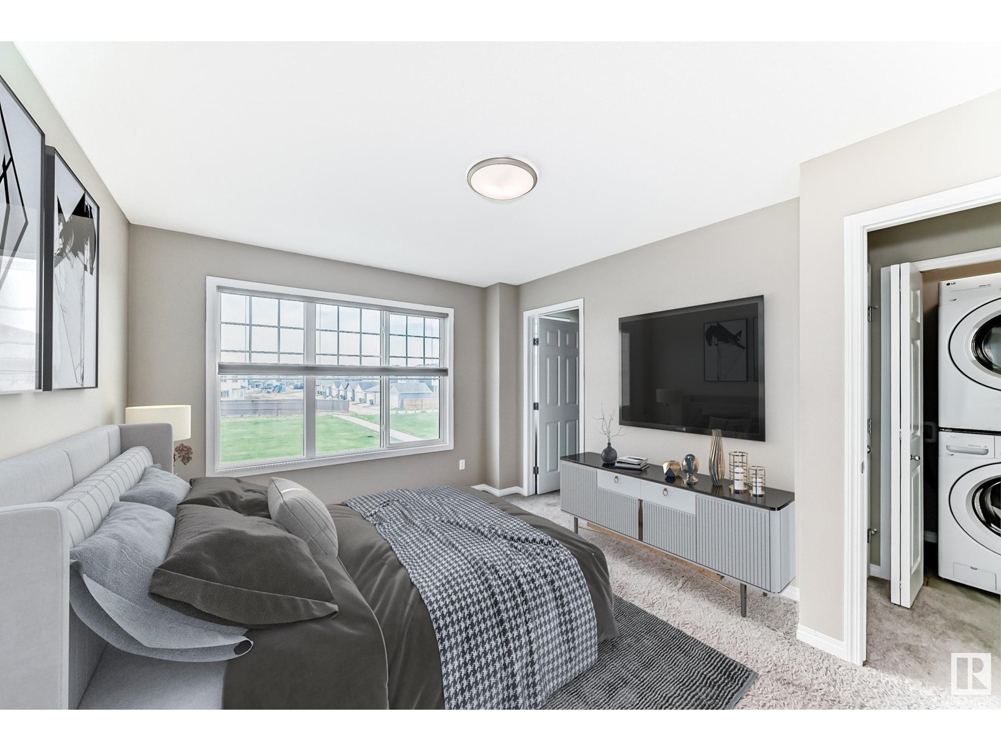Unknown Address ,
$449,000
Welcome to this bright and spacious 1,403 sq/ft half duplex perfectly positioned across from a beautiful green space in a quiet, family-friendly community! Built in 2017, this clean, well-maintained 3 bed, 2.5 bath home is ideal for first-time buyers. With SE exposure and large windows throughout, natural light pours into every room, creating a warm and inviting feel. The open-concept main floor features a stylish and functional kitchen with plenty of counter space, storage, and a central island—perfect for cooking and entertaining. Upstairs you'll find 3 generously sized bedrooms, including a primary suite with walk-in closet and full ensuite. Enjoy peaceful views of the park and access to walking trails right outside your door. Private yard for BBQs, plus a double detached garage. Close to transit, shopping, and amenities—this home truly has it all! Do not hesitate on this home as it is truly wonderful and won't last long! (id:42336)
Property Details
| MLS® Number | E4445218 |
| Property Type | Single Family |
| Amenities Near By | Airport, Park, Golf Course, Playground, Public Transit, Schools, Shopping, Ski Hill |
| Features | Flat Site, Paved Lane, Lane, No Animal Home, No Smoking Home, Level |
| Parking Space Total | 2 |
Building
| Bathroom Total | 3 |
| Bedrooms Total | 3 |
| Amenities | Ceiling - 9ft |
| Appliances | Dishwasher, Dryer, Microwave Range Hood Combo, Refrigerator, Stove, Washer, Window Coverings |
| Basement Development | Unfinished |
| Basement Type | Full (unfinished) |
| Constructed Date | 2017 |
| Construction Style Attachment | Semi-detached |
| Fire Protection | Smoke Detectors |
| Half Bath Total | 1 |
| Heating Type | Forced Air |
| Stories Total | 2 |
| Size Interior | 1403 Sqft |
| Type | Duplex |
Parking
| Detached Garage |
Land
| Acreage | No |
| Fence Type | Fence |
| Land Amenities | Airport, Park, Golf Course, Playground, Public Transit, Schools, Shopping, Ski Hill |
| Size Irregular | 251.8 |
| Size Total | 251.8 M2 |
| Size Total Text | 251.8 M2 |
Rooms
| Level | Type | Length | Width | Dimensions |
|---|---|---|---|---|
| Main Level | Living Room | 4.34 m | 3.03 m | 4.34 m x 3.03 m |
| Main Level | Dining Room | 3.25 m | 2.99 m | 3.25 m x 2.99 m |
| Main Level | Kitchen | 3.55 m | 3.95 m | 3.55 m x 3.95 m |
| Upper Level | Primary Bedroom | 4.19 m | 3.28 m | 4.19 m x 3.28 m |
| Upper Level | Bedroom 2 | 3.16 m | 2.55 m | 3.16 m x 2.55 m |
| Upper Level | Bedroom 3 | 3.96 m | 2.53 m | 3.96 m x 2.53 m |
Interested?
Contact us for more information

Sean T. Gerke
Associate
(780) 436-9902
www.seangerke.ca/

312 Saddleback Rd
Edmonton, Alberta T6J 4R7
(780) 434-4700
(780) 436-9902



























