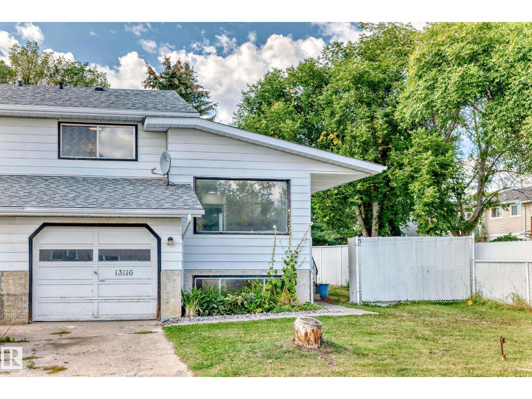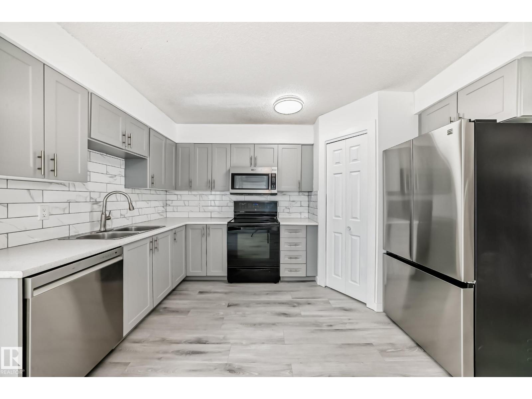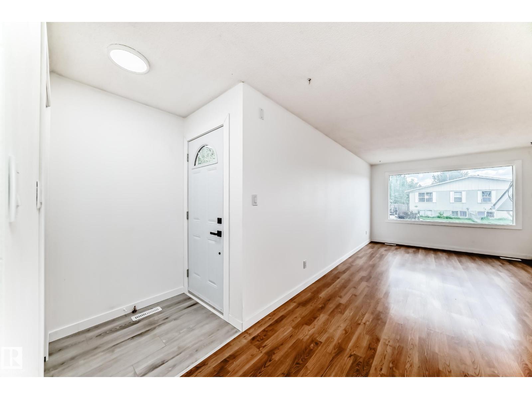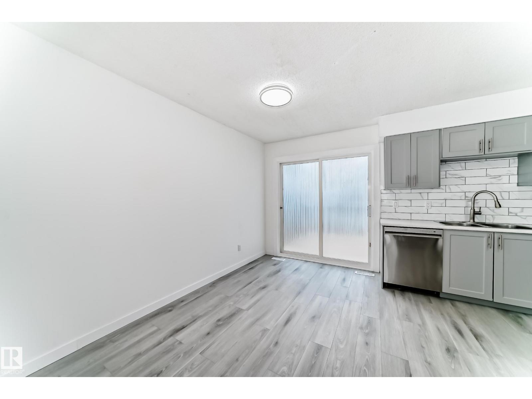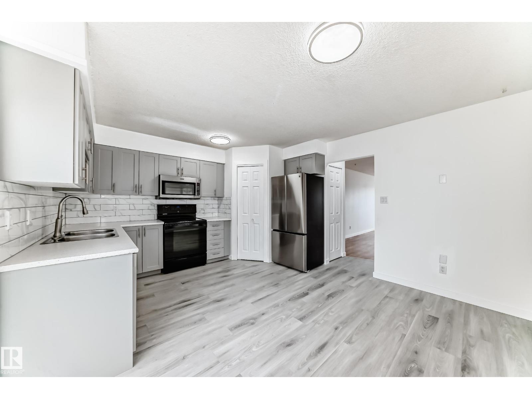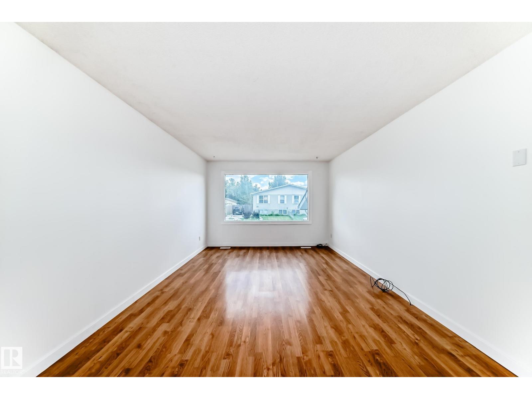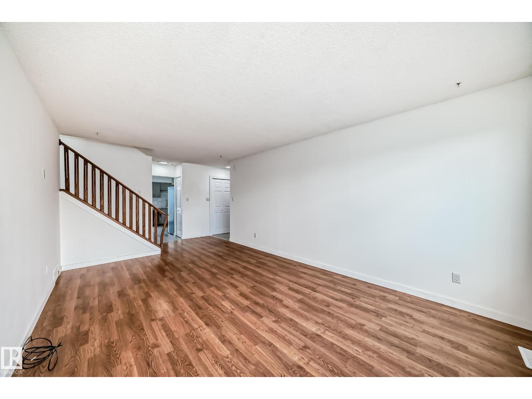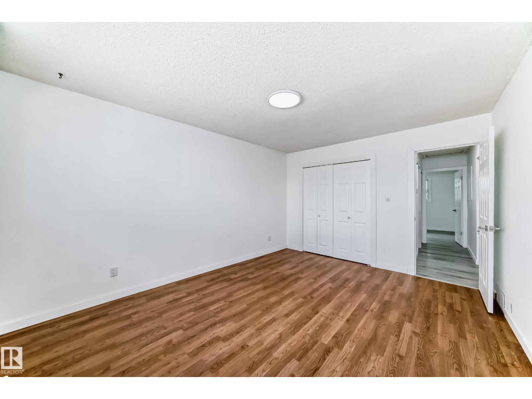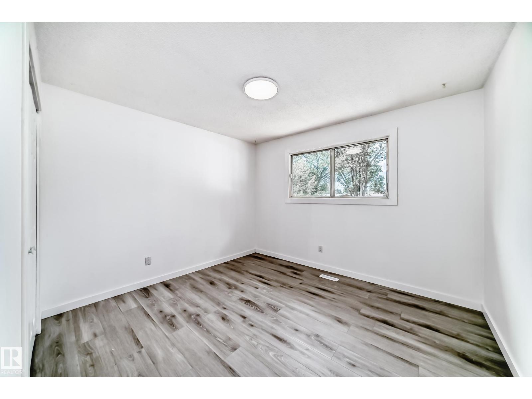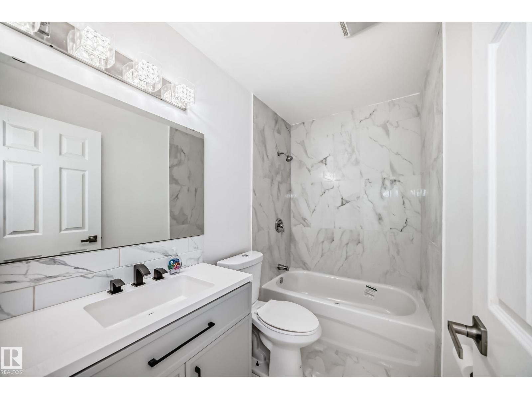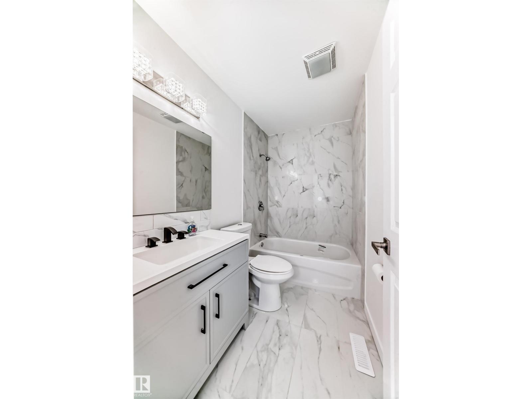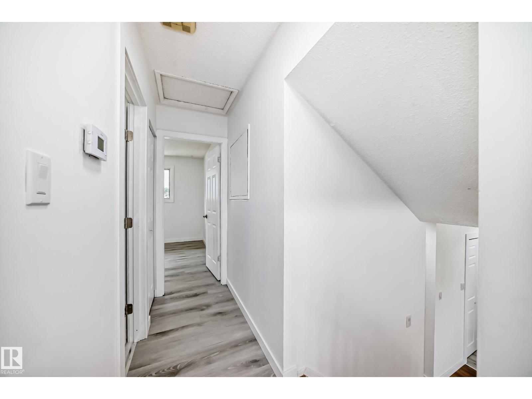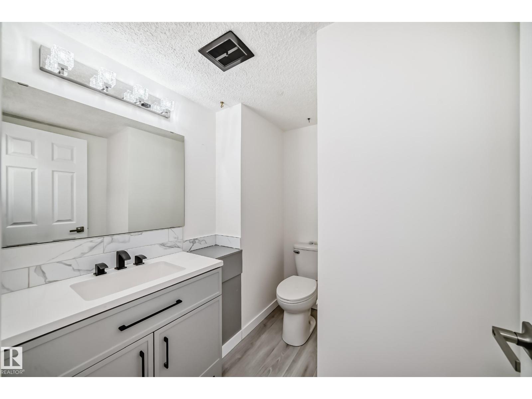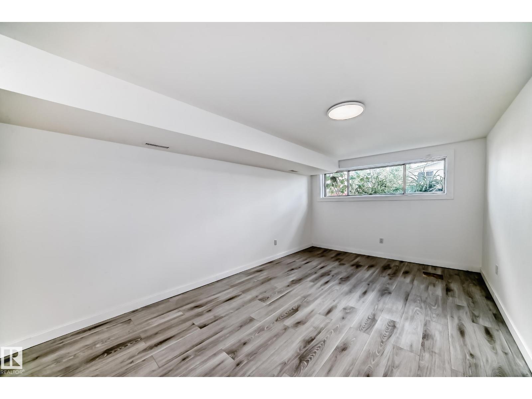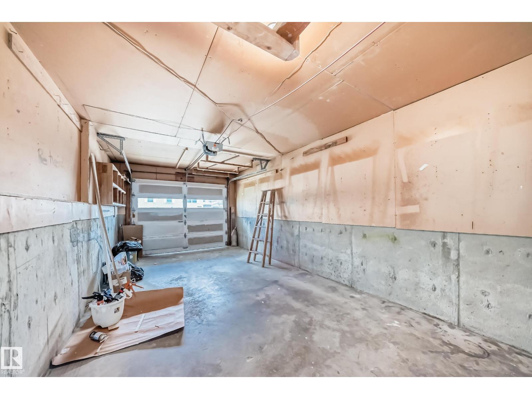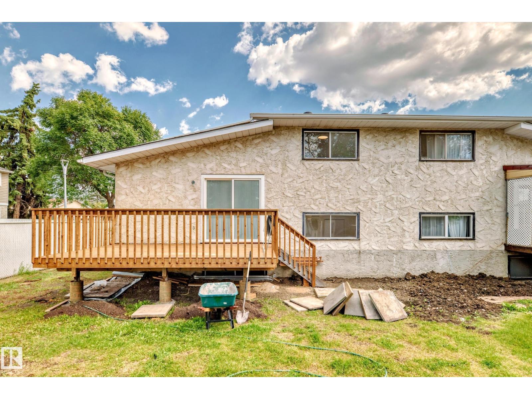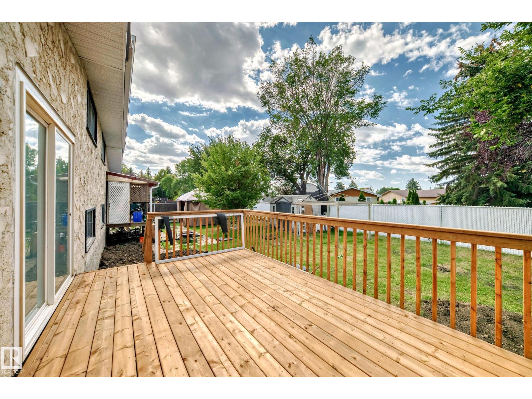Unknown Address ,
$359,000
This is a Must-See Half Duplex Home! This homes and Appliances are Sold as-is. This is a great home for all stages of family, with lots of room to move around. This home is a Newly Renovated kitchen, bathrooms and bedroom, with lots of sunlight in the home. This Home comes with new appliances and cupboards in the kitchen, all stainless steel appliances. This home features 3 bedrooms and 2 bathrooms. This is a smoke-free home that is easy to maintain, with all laminate flooring. No more need to use a vacuum. This home has a single Attached Garage at the front of the home. Private fenced backyard with a large deck, with schools and a shopping mall nearby, and public transit.Close to Anthony Henday and Yellowhead Trail. Great Opportunity. (id:42336)
Property Details
| MLS® Number | E4454503 |
| Property Type | Single Family |
| Amenities Near By | Playground, Schools, Shopping |
| Features | See Remarks, No Animal Home, No Smoking Home |
| Structure | Deck |
Building
| Bathroom Total | 2 |
| Bedrooms Total | 3 |
| Appliances | Dishwasher, Microwave Range Hood Combo, Refrigerator, Stove, See Remarks |
| Basement Development | Partially Finished |
| Basement Type | Partial (partially Finished) |
| Constructed Date | 1976 |
| Construction Style Attachment | Semi-detached |
| Heating Type | Forced Air |
| Size Interior | 1490 Sqft |
| Type | Duplex |
Parking
| Attached Garage |
Land
| Acreage | No |
| Fence Type | Fence |
| Land Amenities | Playground, Schools, Shopping |
Rooms
| Level | Type | Length | Width | Dimensions |
|---|---|---|---|---|
| Lower Level | Bedroom 3 | 3.62 m | 3.35 m | 3.62 m x 3.35 m |
| Main Level | Living Room | 3.49 m | 5.43 m | 3.49 m x 5.43 m |
| Main Level | Kitchen | 2.5 m | 3.77 m | 2.5 m x 3.77 m |
| Upper Level | Primary Bedroom | 3.14 m | 3.48 m | 3.14 m x 3.48 m |
| Upper Level | Bedroom 2 | 1.44 m | 1.68 m | 1.44 m x 1.68 m |
Interested?
Contact us for more information
Zelpher Bogle
Associate
(780) 471-8058

11155 65 St Nw
Edmonton, Alberta T5W 4K2
(780) 406-0099
(780) 471-8058


