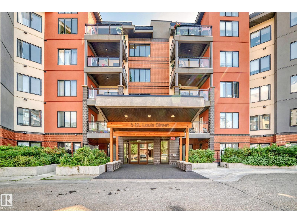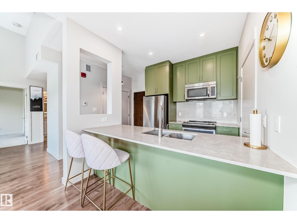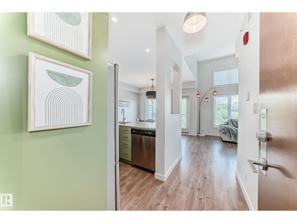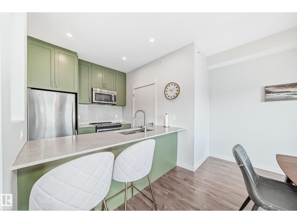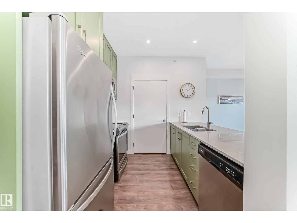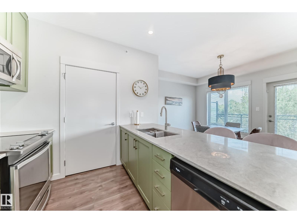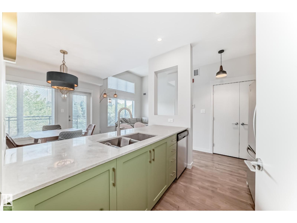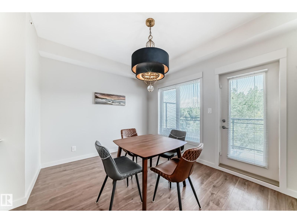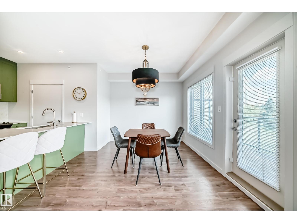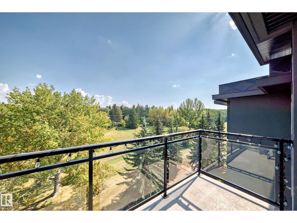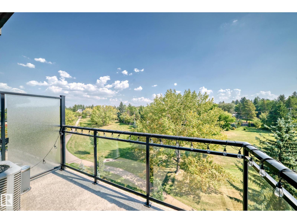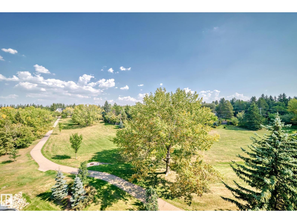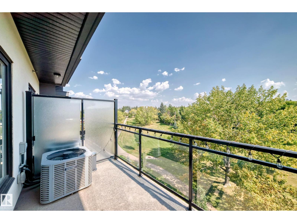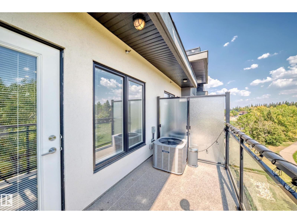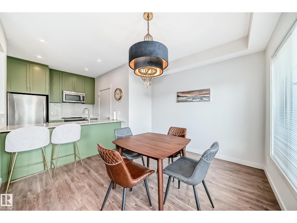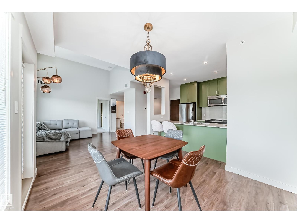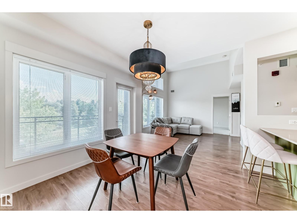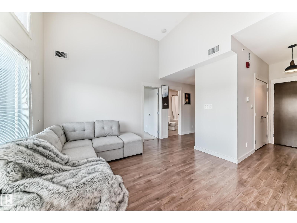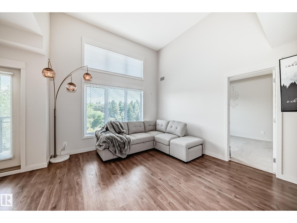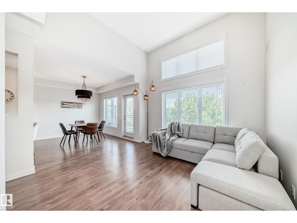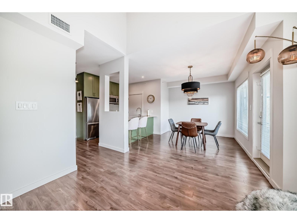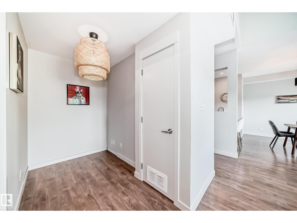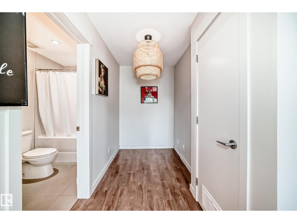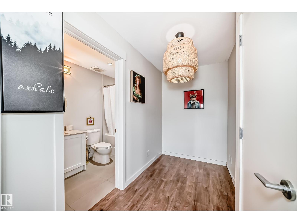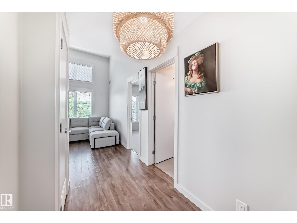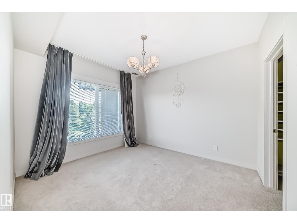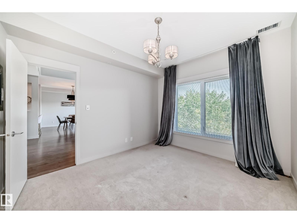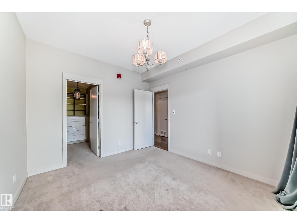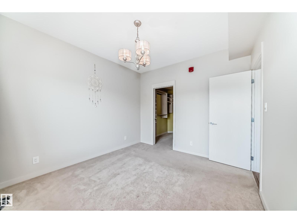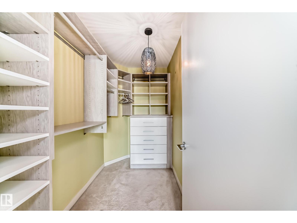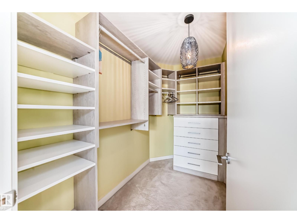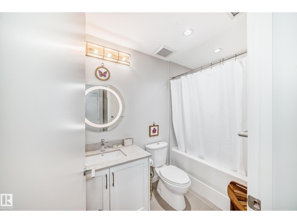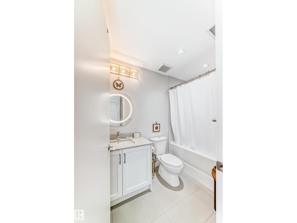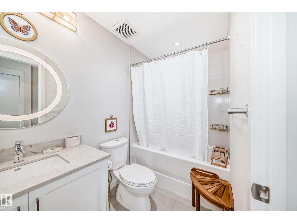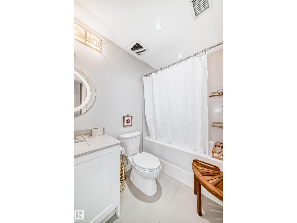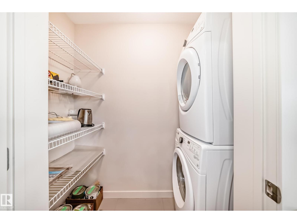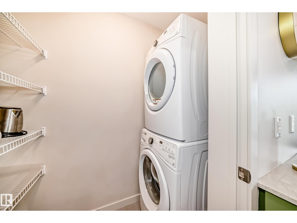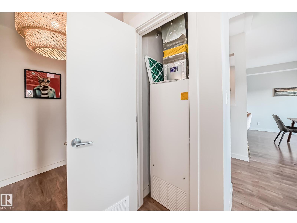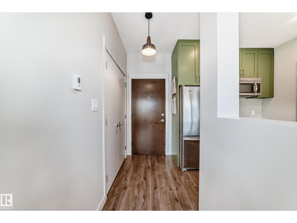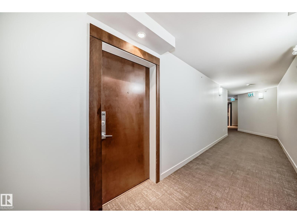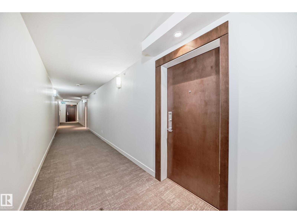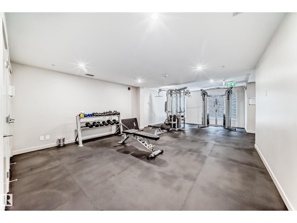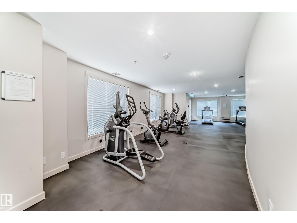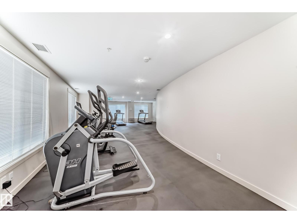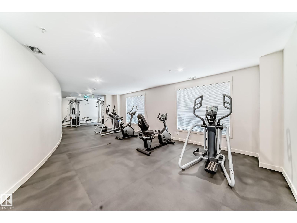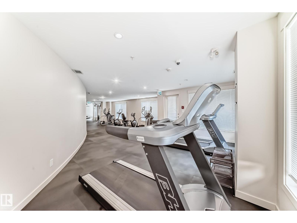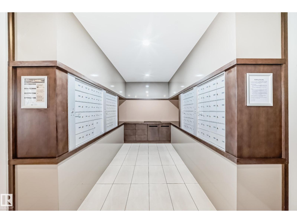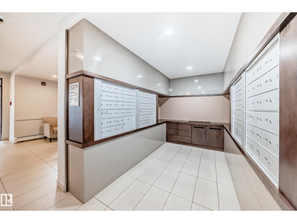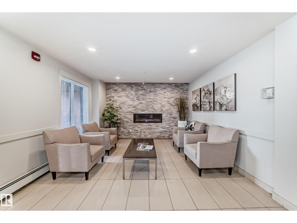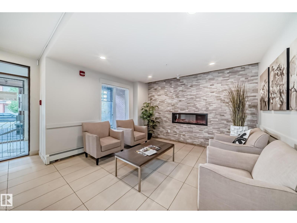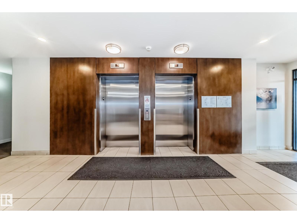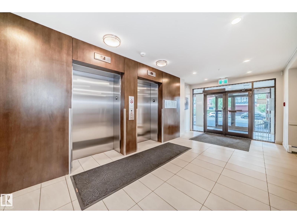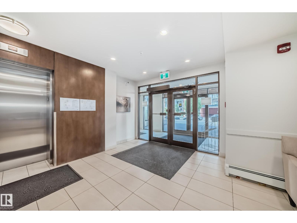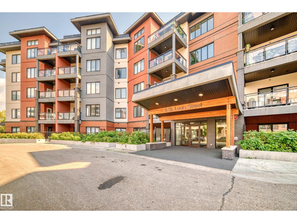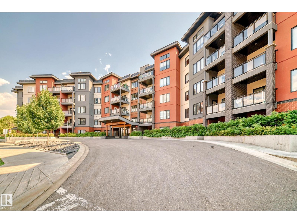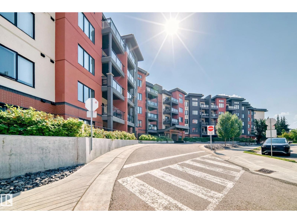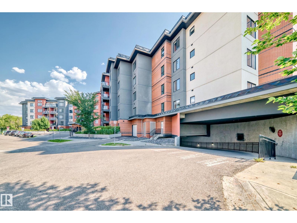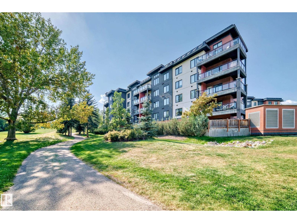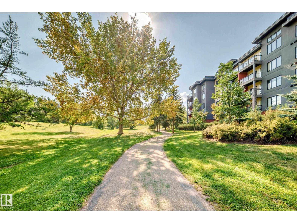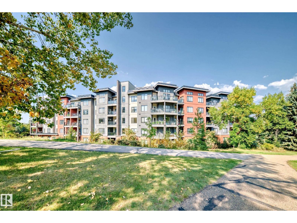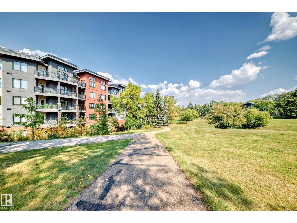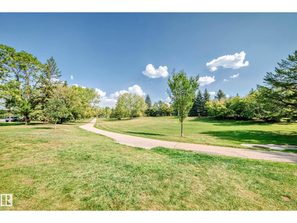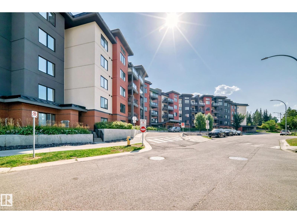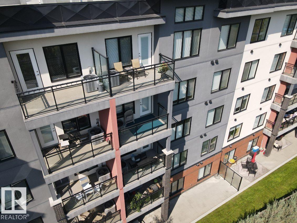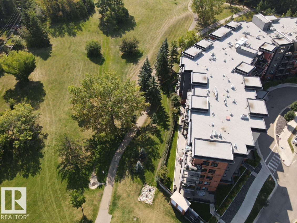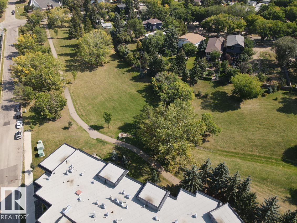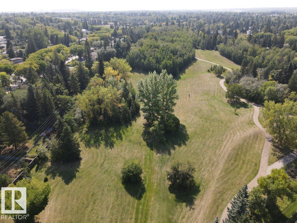Unknown Address ,
$325,000Maintenance, Caretaker, Heat, Insurance, Common Area Maintenance, Property Management, Other, See Remarks
$484.04 Monthly
Maintenance, Caretaker, Heat, Insurance, Common Area Maintenance, Property Management, Other, See Remarks
$484.04 MonthlyPenthouse Living with Park Views at Grandin Parc Residences Welcome to this stunning penthouse unit in the highly sought-after Grandin Parc Residences, ideally located next to Grenadier Park in Downtown St. Albert. This rare offering combines modern luxury with natural beauty, delivering a lifestyle of comfort, style, & convenience. Enjoy soaring 13-foot vaulted ceilings & expansive park views that bring the outdoors in. Recently updated with fresh paint & modern cabinetry, the home feels bright & refreshed. Large windows flood the space with natural light, while central air conditioning ensures summer comfort. The gourmet kitchen features quartz countertops, porcelain tile flooring, & upgraded stainless steel appliances, perfect for both cooking and entertaining. Every finish has been thoughtfully chosen for timeless appeal & lasting quality. This is a truly special home in a vibrant, nature-connected community. Don’t miss your chance to own one of the best units in the building! Pet friendly complex! (id:42336)
Property Details
| MLS® Number | E4455470 |
| Property Type | Single Family |
| Amenities Near By | Park, Golf Course, Public Transit, Shopping |
| Community Features | Public Swimming Pool |
| Features | Park/reserve, Environmental Reserve |
| Structure | Deck |
| View Type | City View |
Building
| Bathroom Total | 1 |
| Bedrooms Total | 1 |
| Appliances | Dishwasher, Dryer, Microwave Range Hood Combo, Refrigerator, Stove, Washer, Window Coverings |
| Basement Type | None |
| Constructed Date | 2017 |
| Fire Protection | Sprinkler System-fire |
| Heating Type | Coil Fan |
| Size Interior | 708 Sqft |
| Type | Apartment |
Parking
| Underground |
Land
| Acreage | No |
| Land Amenities | Park, Golf Course, Public Transit, Shopping |
Rooms
| Level | Type | Length | Width | Dimensions |
|---|---|---|---|---|
| Main Level | Living Room | 3.6 m | 3.74 m | 3.6 m x 3.74 m |
| Main Level | Dining Room | 3.67 m | 2.98 m | 3.67 m x 2.98 m |
| Main Level | Kitchen | 2.39 m | 2.65 m | 2.39 m x 2.65 m |
| Main Level | Primary Bedroom | 3.64 m | 3.32 m | 3.64 m x 3.32 m |
| Main Level | Laundry Room | 2.39 m | 0.94 m | 2.39 m x 0.94 m |
| Main Level | Utility Room | 0.82 m | 0.76 m | 0.82 m x 0.76 m |
Interested?
Contact us for more information
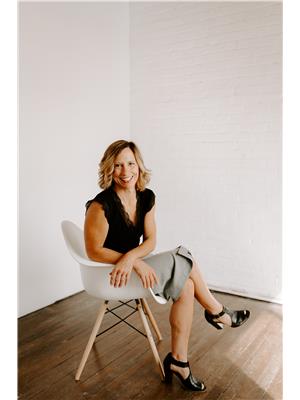
Karen G. Stanko
Associate
(780) 447-1695
www.buyedmontonproperty.com/
https://twitter.com/stankokaren?lang=en
https://www.facebook.com/BuyEdmontonProperty
https://www.linkedin.com/in/karen-stanko-63a87a23?originalSubdomain=ca

200-10835 124 St Nw
Edmonton, Alberta T5M 0H4
(780) 488-4000
(780) 447-1695


