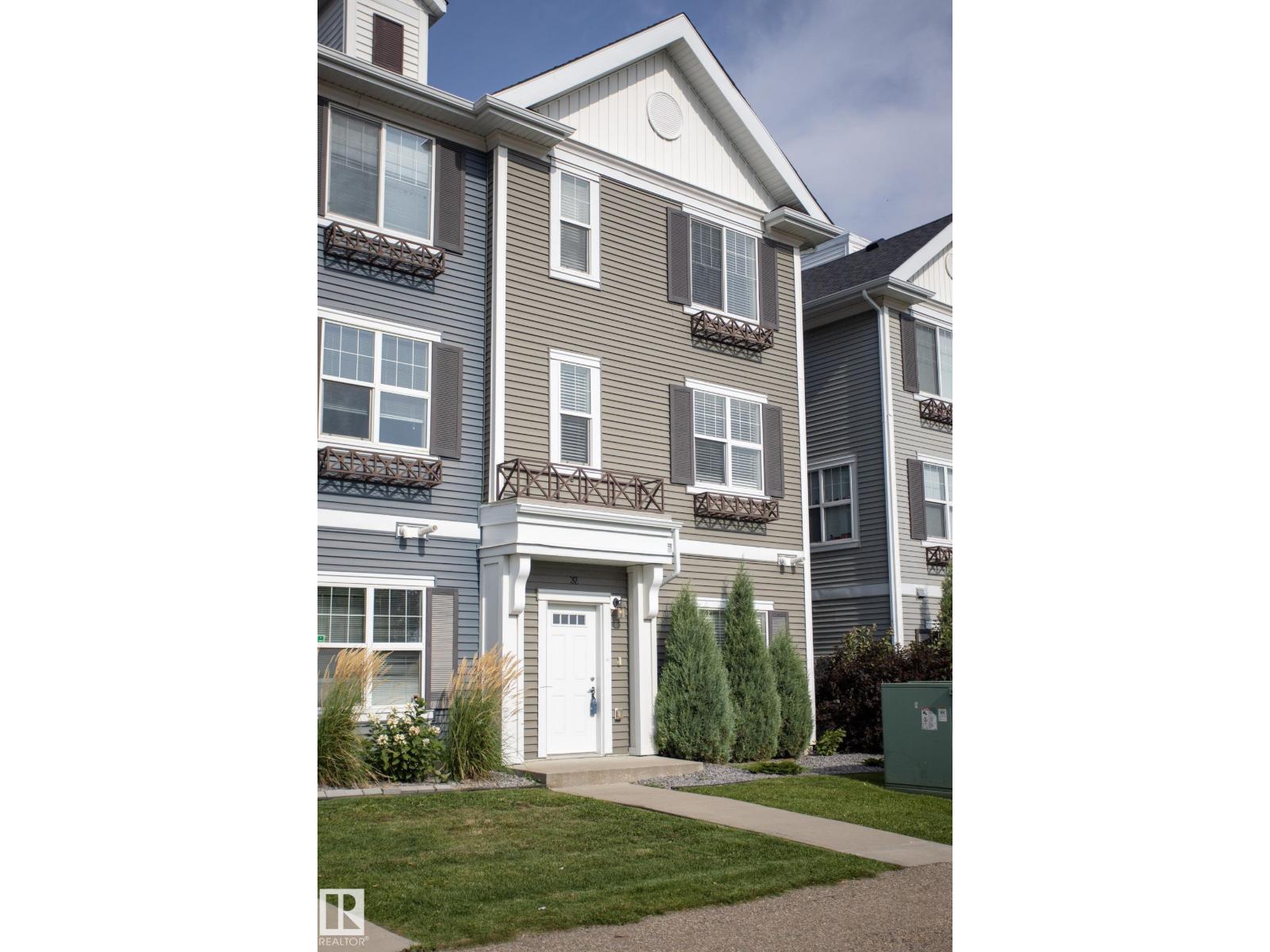Unknown Address ,
$359,900Maintenance, Exterior Maintenance, Insurance, Landscaping, Other, See Remarks
$284.53 Monthly
Maintenance, Exterior Maintenance, Insurance, Landscaping, Other, See Remarks
$284.53 MonthlyWelcome to Atria in the Callaghan area, a fabulous air conditioned 3-bedroom, 2.5-bathroom 3-story end-unit condo. The entryway features an area perfect for an office or workout space, a spacious closet, and access to the double car garage. The entertaining level boasts numerous windows, high ceilings, and laminate floors throughout. The kitchen features quartz countertops, an island, dark cabinets, and a pantry. The dining and living room seamlessly flow together, providing ample space for entertaining and a guest bathroom completes the floor plan. The primary bedroom has two closets, multiple windows, and a 3-piece ensuite with a large shower. The third floor also includes two additional bedrooms, a 4-piece washroom, and a laundry room. Recent updates include painting throughout and new carpet. Enjoy easy access to the QE2, airport, shopping, and schools. Welcome home! (id:42336)
Open House
This property has open houses!
2:00 pm
Ends at:4:00 pm
Property Details
| MLS® Number | E4456369 |
| Property Type | Single Family |
| Amenities Near By | Airport, Schools, Shopping |
| Features | Paved Lane |
| Parking Space Total | 2 |
| Structure | Deck |
Building
| Bathroom Total | 3 |
| Bedrooms Total | 3 |
| Appliances | Dishwasher, Dryer, Microwave Range Hood Combo, Refrigerator, Stove, Washer, Window Coverings |
| Basement Type | None |
| Constructed Date | 2014 |
| Construction Style Attachment | Attached |
| Fire Protection | Smoke Detectors |
| Half Bath Total | 1 |
| Heating Type | Forced Air |
| Stories Total | 3 |
| Size Interior | 1603 Sqft |
| Type | Row / Townhouse |
Parking
| Attached Garage |
Land
| Acreage | No |
| Land Amenities | Airport, Schools, Shopping |
| Size Irregular | 170.79 |
| Size Total | 170.79 M2 |
| Size Total Text | 170.79 M2 |
Rooms
| Level | Type | Length | Width | Dimensions |
|---|---|---|---|---|
| Upper Level | Living Room | 4.44 m | 4.25 m | 4.44 m x 4.25 m |
| Upper Level | Dining Room | 3.38 m | 2.85 m | 3.38 m x 2.85 m |
| Upper Level | Kitchen | 3.39 m | 2.91 m | 3.39 m x 2.91 m |
| Upper Level | Primary Bedroom | 3.8 m | 3.49 m | 3.8 m x 3.49 m |
| Upper Level | Bedroom 2 | 2.69 m | 2.65 m | 2.69 m x 2.65 m |
| Upper Level | Bedroom 3 | 3.11 2.73 |
Interested?
Contact us for more information

Jennifer A. Elander Bianchini
Associate
(780) 447-1695
www.homefinderedmonton.com/
https://mobile.twitter.com/JennBianchini
https://www.facebook.com/JenniferElanderBinachiniREALTOR/?eid=ARA09A5UL_GRk2nGIxeX8kZQ42JIc2EHqjMQFXag81uRqtTh_R49HRIsfso0E3UiuMVRTnXWhyzPJthg

200-10835 124 St Nw
Edmonton, Alberta T5M 0H4
(780) 488-4000
(780) 447-1695


































