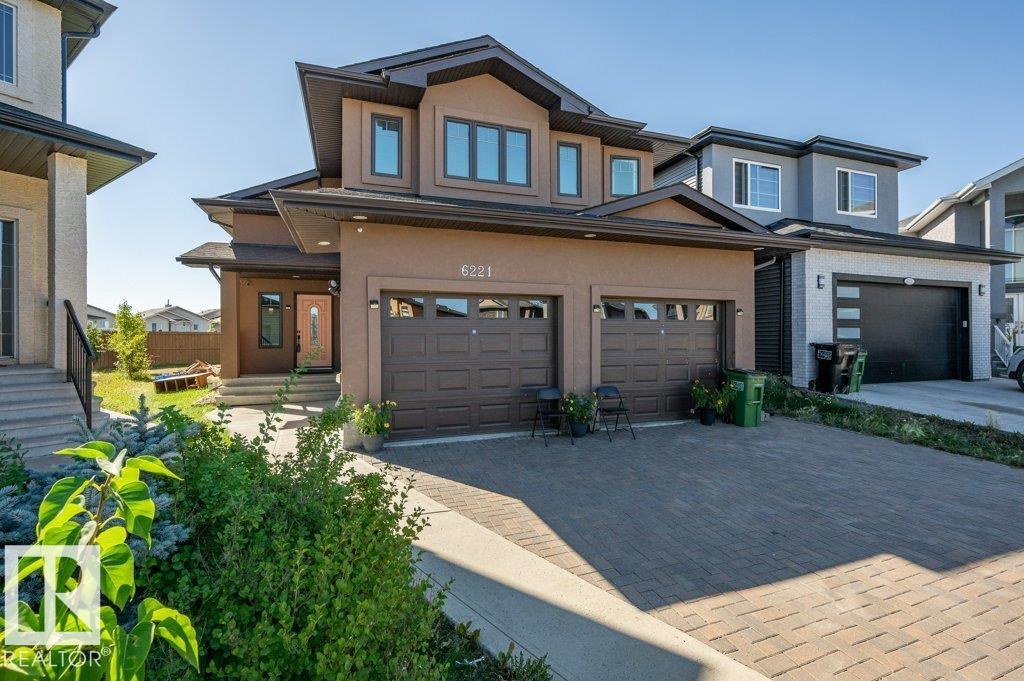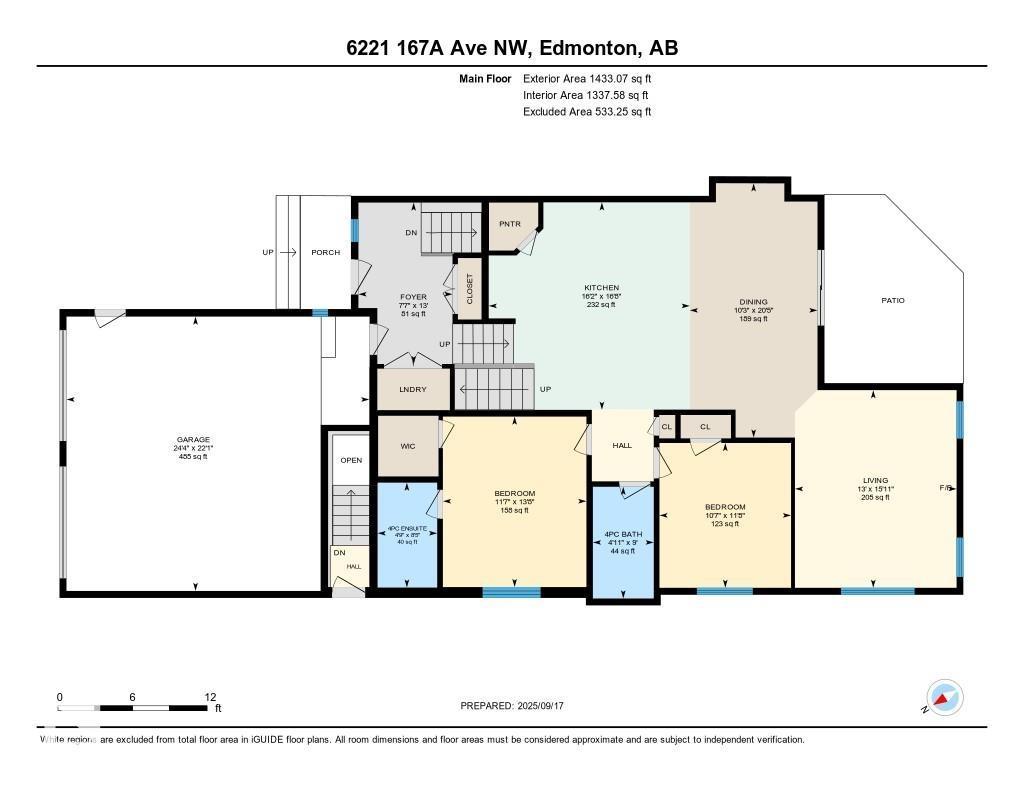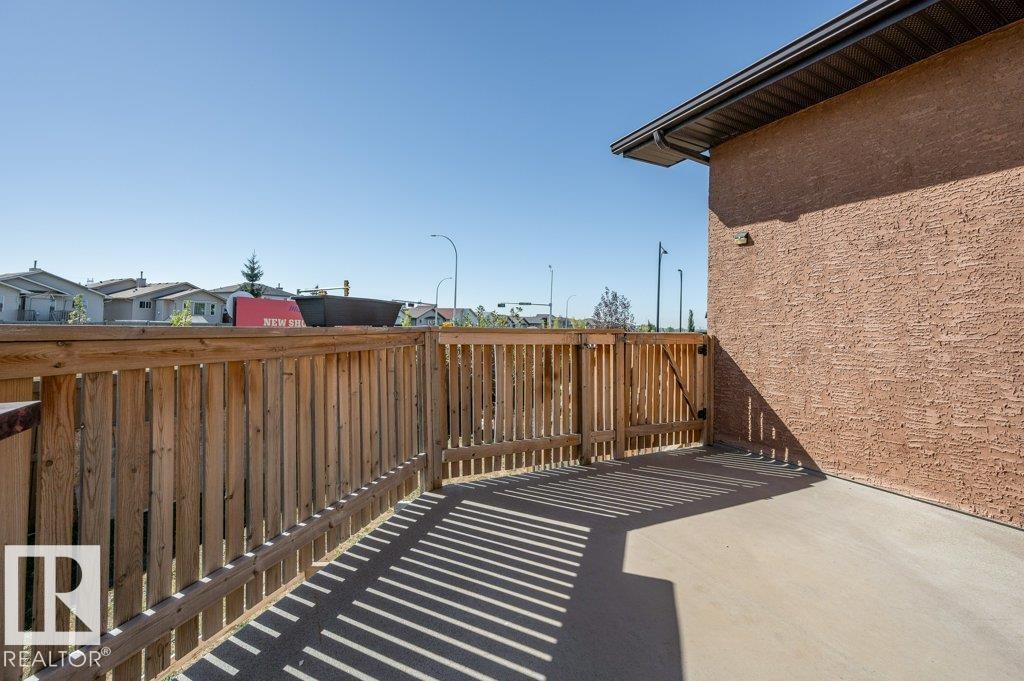Unknown Address ,
$629,000
Welcome to this spacious 6-bedroom, 1,883 sq. ft. bi-level home located in one of the most desirable neighborhoods! The main level features a bright and inviting living room, a chef’s kitchen with granite countertops, abundant cabinetry, and gorgeous hardwood floors throughout. Upstairs you’ll find generously sized bedrooms, perfect for any family. The fully finished basement offers a separate entrance, 3 additional bedrooms, 2 bathrooms, and a large second kitchen, ideal for extended family or rental potential. Enjoy outdoor living with a huge backyard, a beautiful deck, and a double garage. Priced to sell, this home won’t last long! (id:42336)
Property Details
| MLS® Number | E4458106 |
| Property Type | Single Family |
| Features | Cul-de-sac |
| Structure | Deck |
Building
| Bathroom Total | 4 |
| Bedrooms Total | 1 |
| Amenities | Ceiling - 9ft |
| Appliances | Dishwasher, Garage Door Opener, Window Coverings, Dryer, Refrigerator, Two Stoves, Two Washers |
| Architectural Style | Bi-level |
| Basement Development | Finished |
| Basement Features | Suite |
| Basement Type | Full (finished) |
| Constructed Date | 2015 |
| Construction Style Attachment | Detached |
| Heating Type | Forced Air |
| Size Interior | 1884 Sqft |
| Type | House |
Parking
| Attached Garage |
Land
| Acreage | No |
| Fence Type | Fence |
| Size Irregular | 512.81 |
| Size Total | 512.81 M2 |
| Size Total Text | 512.81 M2 |
Rooms
| Level | Type | Length | Width | Dimensions |
|---|
Interested?
Contact us for more information
Barry Berhe
Associate
(780) 457-2194

13120 St Albert Trail Nw
Edmonton, Alberta T5L 4P6
(780) 457-3777
(780) 457-2194








































