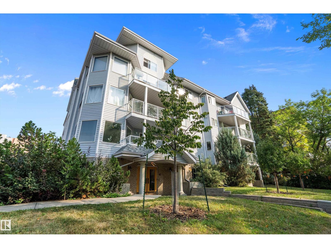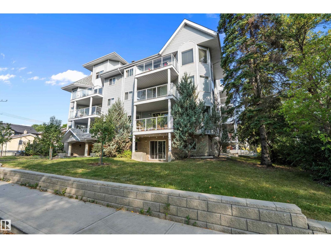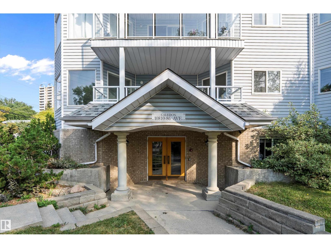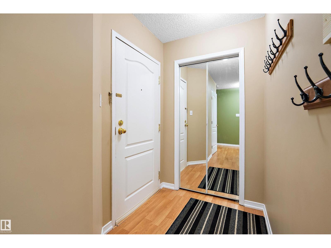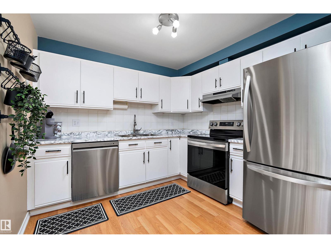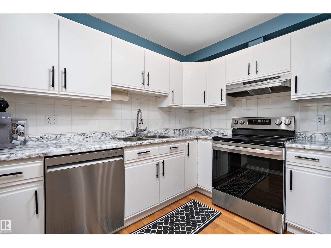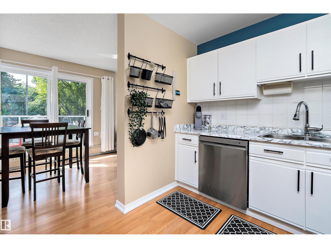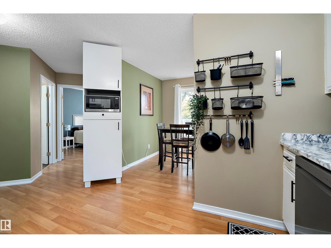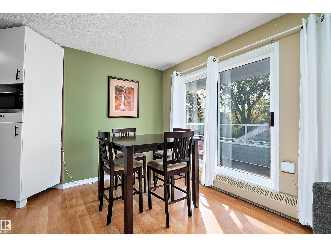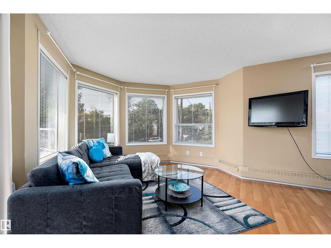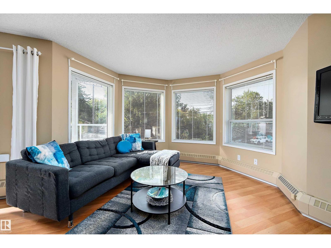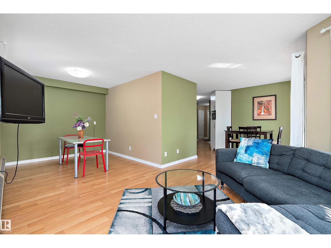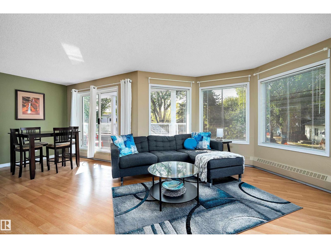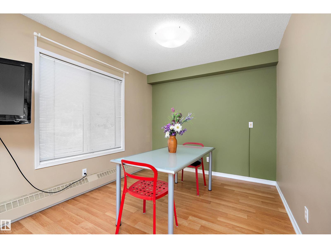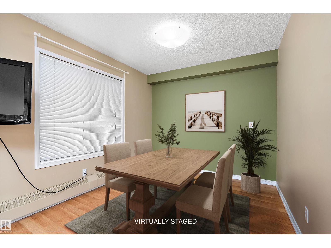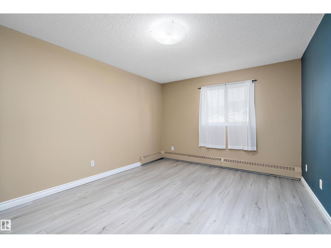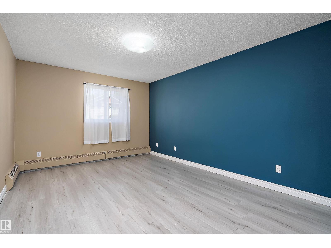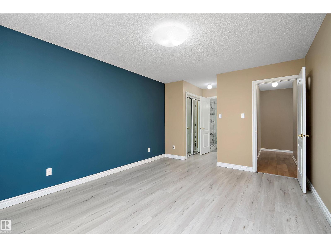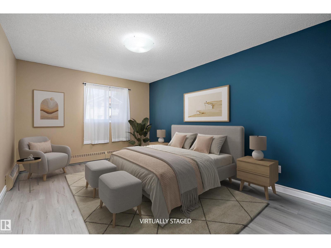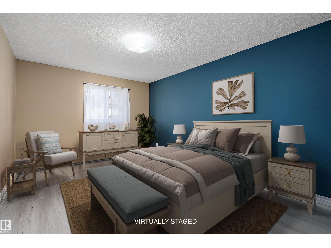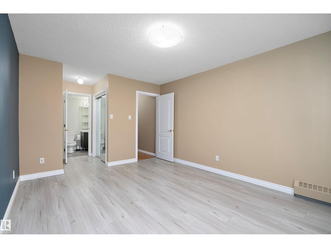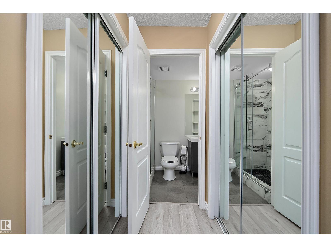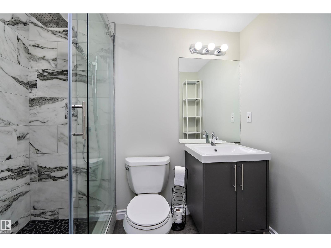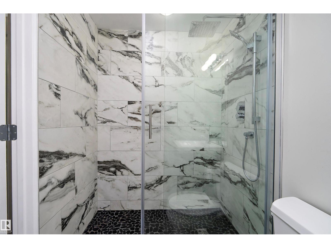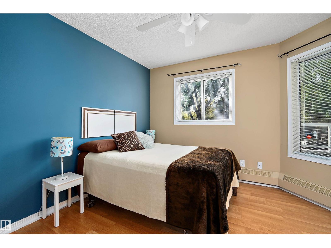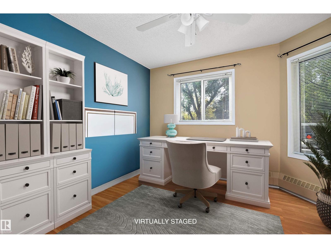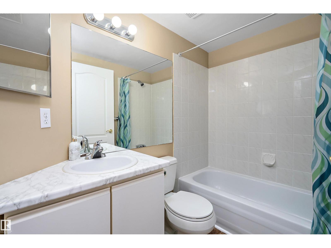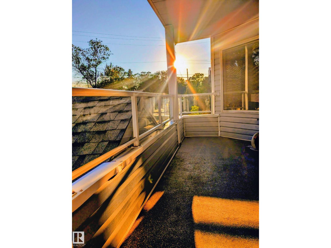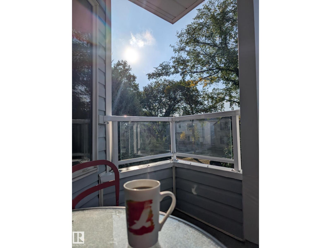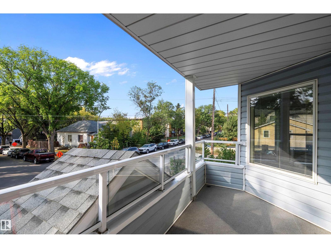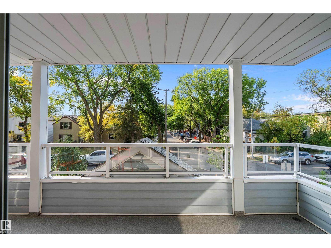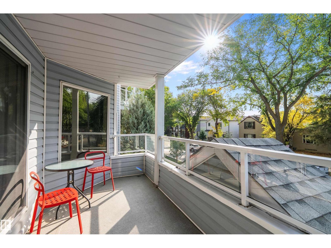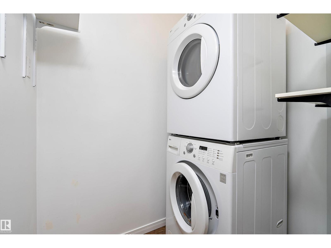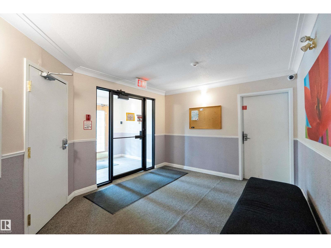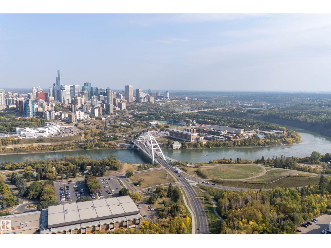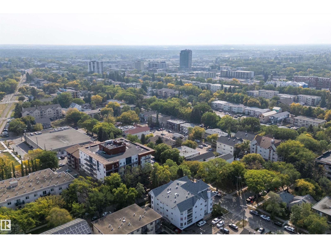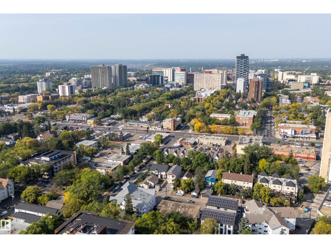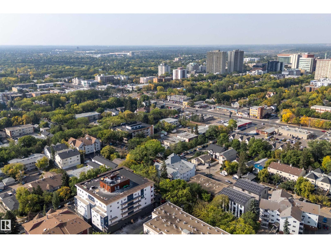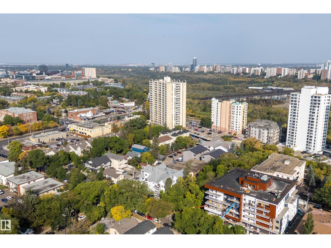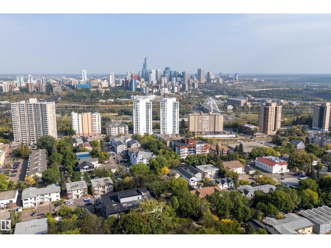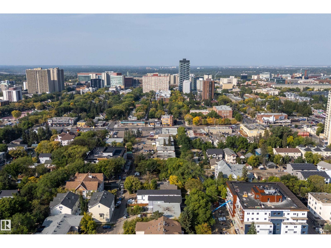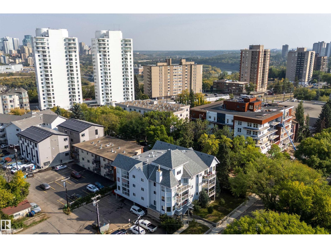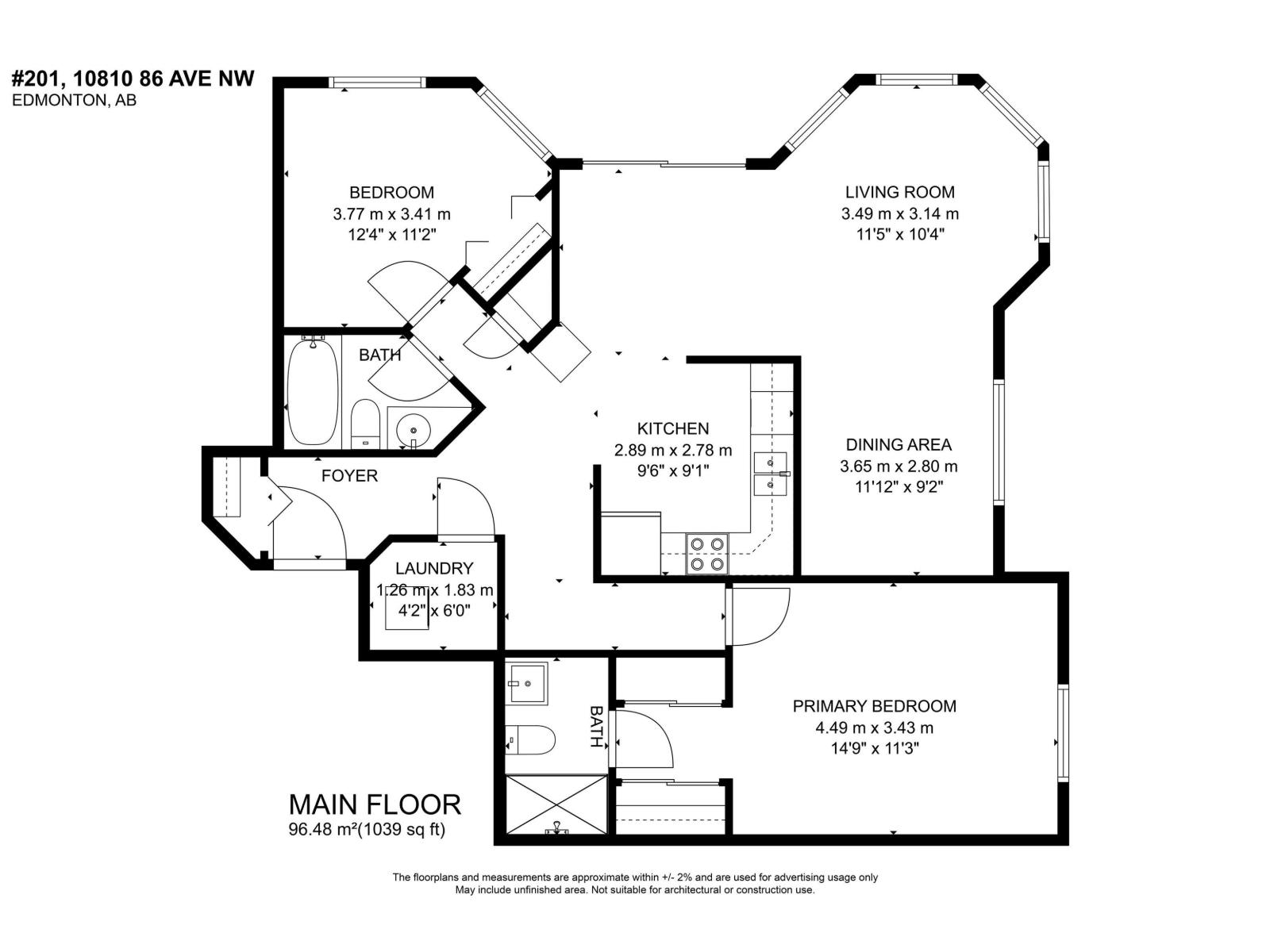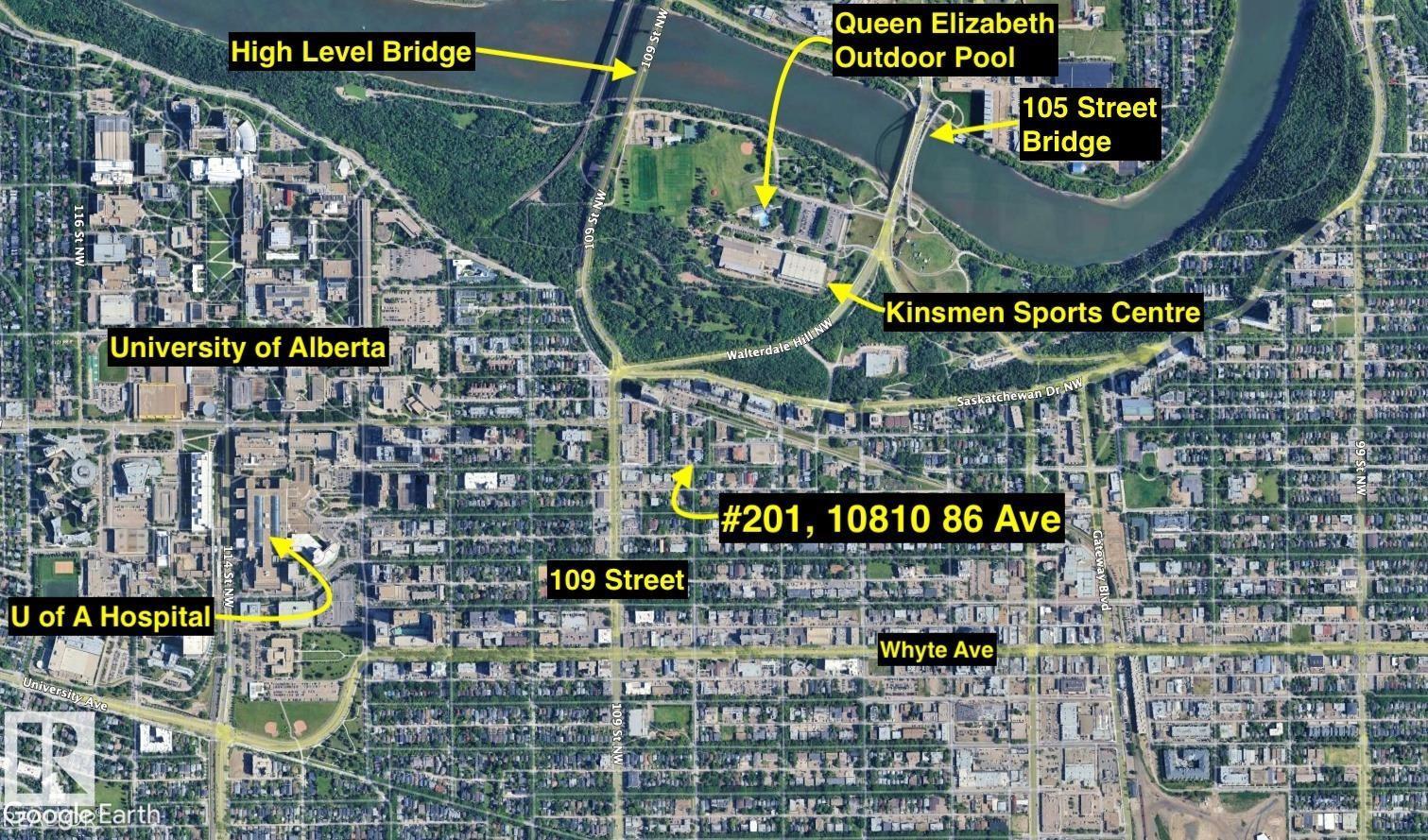Unknown Address ,
$299,000Maintenance, Exterior Maintenance, Heat, Insurance, Landscaping, Property Management, Other, See Remarks, Water
$792 Monthly
Maintenance, Exterior Maintenance, Heat, Insurance, Landscaping, Property Management, Other, See Remarks, Water
$792 MonthlyEXCEPTIONALLY WELL CARED FOR 1038 sq.ft., TWO bedroom\TWO bath home. LARGE primary bedroom is 14'9x11'3 with 3 piece ENSUITE bath. $28,000+ was spent July 2024 on the ensuite including LUXURY RAINFALL shower head ($1700), BLACK MARBLE shower floor, glass sliding barn door ($1600) plus new floor in the bedroom. Ensuite + bedroom have INFLOOR HEATING. The second bedroom is 12'4x11'2. This SOUTH FACING suite has large windows for an abundance of NATURAL SUNLIGHT. All NEW LG KITCHEN APPLIANCES bought Dec 2024. Updated plumbing in both bathrooms. Owners like this: WALKING DISTANCE to U of A, hospital, groceries, LRT station, Kinsmen Sports Centre + outdoor pool, RIVER VALLEY, Whyte Ave, Old Strathcona Farmer's Market, and near downtown....but not part of downtown. The Caledon has only 15 units, visitor parking, elevator, new shingles in 2016, heat + water included in condo fees, healthy reserve fund, pet friendly, FIBER OPTIC INTERNET. Since 2019: new hot water heater, furnace, boiler, balcony membrane. (id:42336)
Property Details
| MLS® Number | E4458622 |
| Property Type | Single Family |
| Neigbourhood | Garneau |
| Amenities Near By | Golf Course, Public Transit, Schools, Shopping |
| Community Features | Public Swimming Pool |
| Features | No Smoking Home |
Building
| Bathroom Total | 2 |
| Bedrooms Total | 2 |
| Appliances | Dishwasher, Dryer, Hood Fan, Refrigerator, Stove, Washer, Window Coverings |
| Basement Type | None |
| Constructed Date | 1992 |
| Heating Type | Hot Water Radiator Heat, In Floor Heating |
| Size Interior | 1039 Sqft |
| Type | Apartment |
Parking
| Stall |
Land
| Acreage | No |
| Land Amenities | Golf Course, Public Transit, Schools, Shopping |
Rooms
| Level | Type | Length | Width | Dimensions |
|---|---|---|---|---|
| Main Level | Living Room | 11'5' x 10'4" | ||
| Main Level | Dining Room | 12' x 9'2" | ||
| Main Level | Kitchen | 9'6" x 9'1" | ||
| Main Level | Primary Bedroom | 14'9" x 11'3" | ||
| Main Level | Bedroom 2 | 12'4" x 11'2" |
Interested?
Contact us for more information
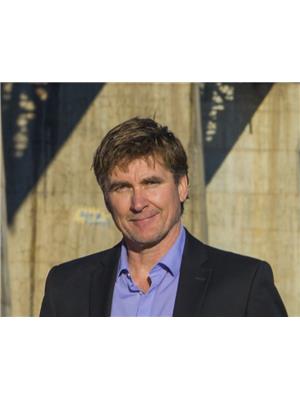
Dave O. Schroder
Associate
(780) 450-6670
www.schroderteam.com/

4107 99 St Nw
Edmonton, Alberta T6E 3N4
(780) 450-6300
(780) 450-6670


