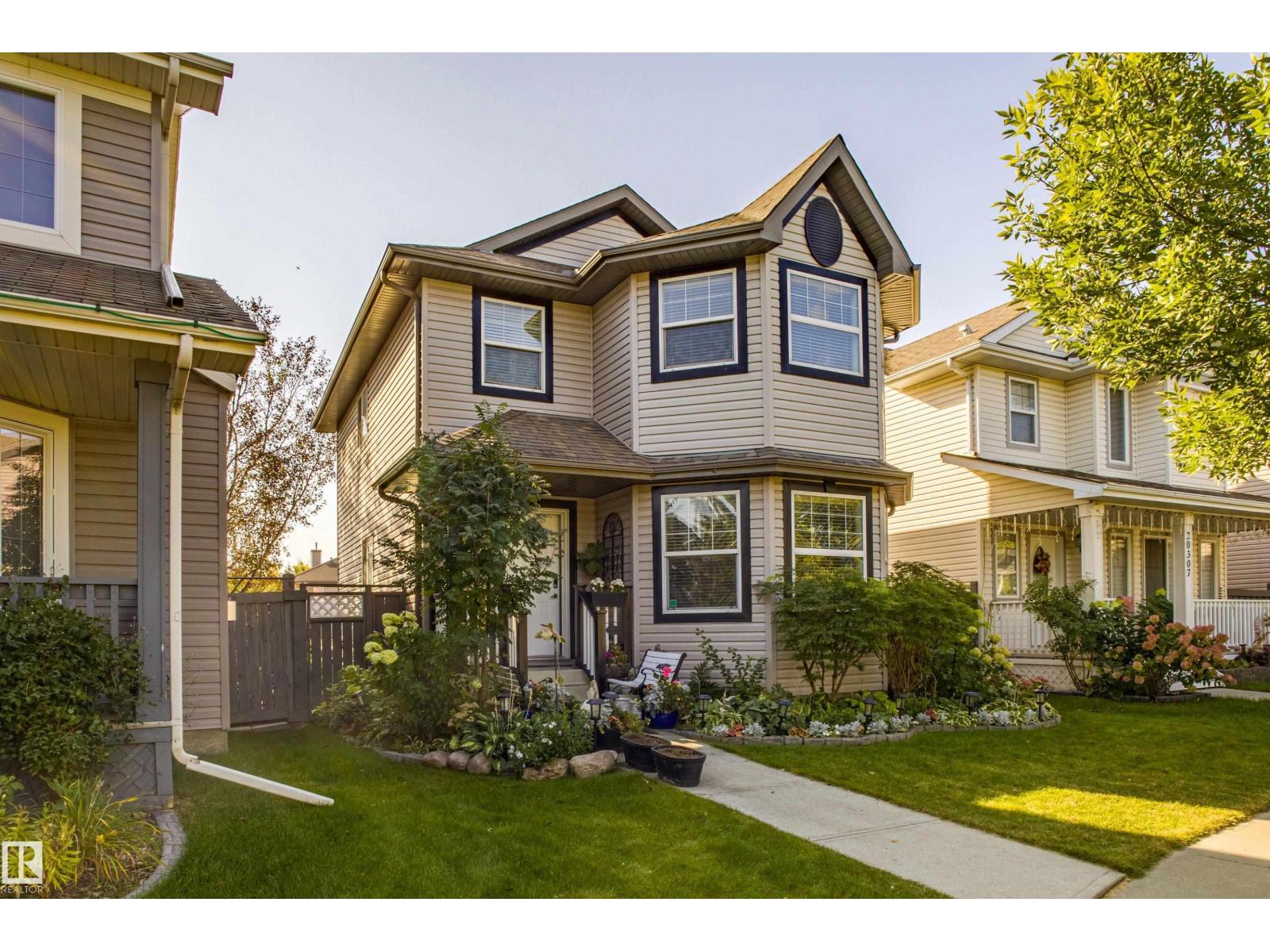Unknown Address ,
$429,900
Welcome to this two-story home, ideally located in the family-friendly community of The Hamptons. Situated in a quiet cul-de-sac and just steps from a park, this home is perfect for a growing family.The main floor features a bright and spacious living room, a functional kitchen with stainless steel appliances, a convenient half bathroom, and a laundry area. Upstairs, you’ll find three generously sized bedrooms and two full bathrooms. The primary suite includes a walk-in closet and a private ensuite for your comfort.The fully finished basement offers additional living space with laminate flooring and an extra bedroom perfect for guests, a home office, or a teenager’s retreat. Outside, the property is landscaped and fully fenced, making it ideal for children and pets. Located close to schools, shopping centers, public transit, recreation facilities, and parks. Easy access to Anthony Henday Drive, this home offers both comfort and convenience. Don't miss this amazing opportunity! (id:42336)
Property Details
| MLS® Number | E4459729 |
| Property Type | Single Family |
| Amenities Near By | Playground, Public Transit, Schools, Shopping |
| Features | Cul-de-sac, No Animal Home, No Smoking Home |
Building
| Bathroom Total | 3 |
| Bedrooms Total | 4 |
| Appliances | Dishwasher, Dryer, Fan, Hood Fan, Microwave, Refrigerator, Gas Stove(s), Washer, Window Coverings |
| Basement Development | Finished |
| Basement Type | Full (finished) |
| Constructed Date | 2005 |
| Construction Style Attachment | Detached |
| Half Bath Total | 1 |
| Heating Type | Forced Air |
| Stories Total | 2 |
| Size Interior | 1400 Sqft |
| Type | House |
Parking
| Parking Pad |
Land
| Acreage | No |
| Fence Type | Fence |
| Land Amenities | Playground, Public Transit, Schools, Shopping |
| Size Irregular | 297.21 |
| Size Total | 297.21 M2 |
| Size Total Text | 297.21 M2 |
Rooms
| Level | Type | Length | Width | Dimensions |
|---|---|---|---|---|
| Basement | Family Room | 3.81 m | 3.81 m x Measurements not available | |
| Basement | Bedroom 4 | 3.58 m | 3.58 m x Measurements not available | |
| Basement | Other | 2.24 m | 2.24 m x Measurements not available | |
| Main Level | Living Room | 3.97 m | 3.97 m x Measurements not available | |
| Main Level | Dining Room | 4.01 m | 4.01 m x Measurements not available | |
| Main Level | Kitchen | 2.68 m | 2.68 m x Measurements not available | |
| Main Level | Laundry Room | 2.18 m | 2.18 m x Measurements not available | |
| Upper Level | Primary Bedroom | 4.41 m | 4.41 m x Measurements not available | |
| Upper Level | Bedroom 2 | 3.37 m | 3.37 m x Measurements not available | |
| Upper Level | Bedroom 3 | 2.92 m | 2.92 m x Measurements not available |
Interested?
Contact us for more information

Alexander Ibasco
Associate
208-9750 51 Ave Nw
Edmonton, Alberta T6E 0A6
(780) 994-2536
Gina Ibasco
Associate
208-9750 51 Ave Nw
Edmonton, Alberta T6E 0A6
(780) 994-2536














































