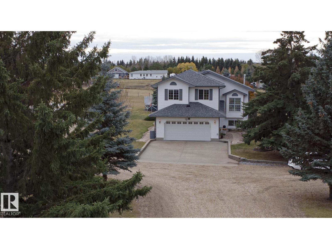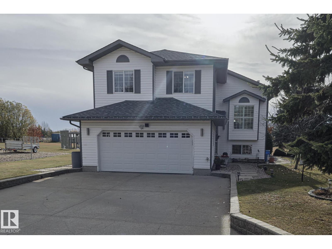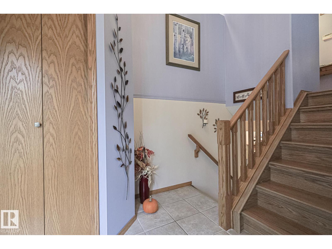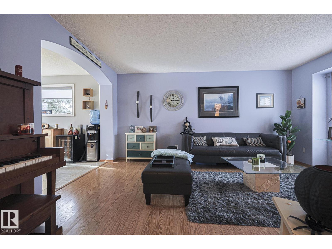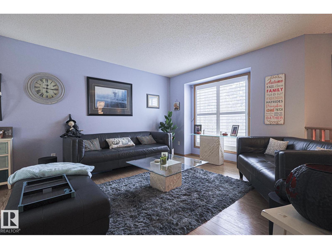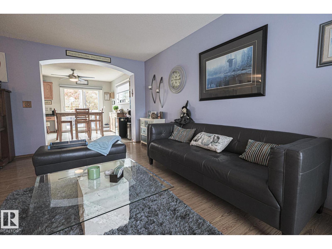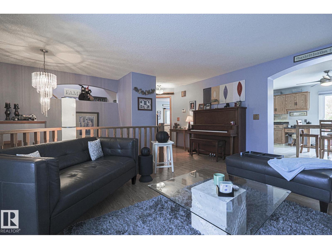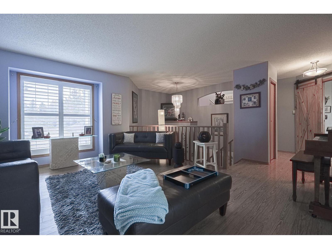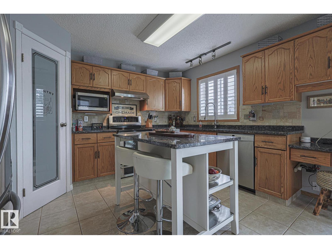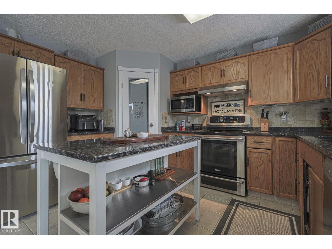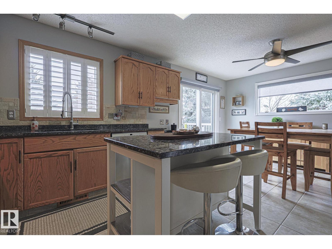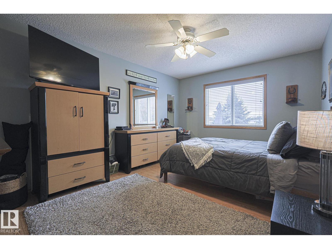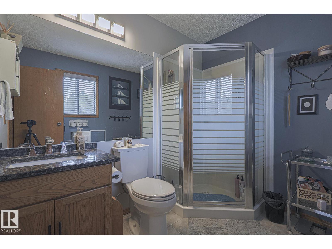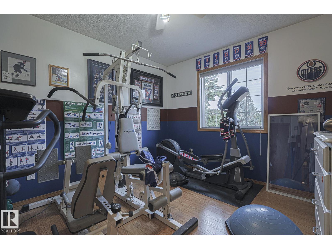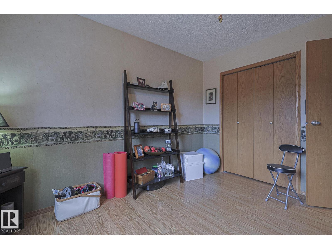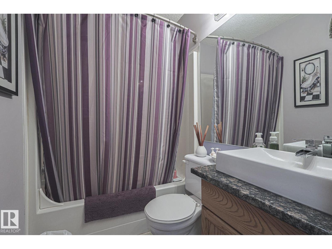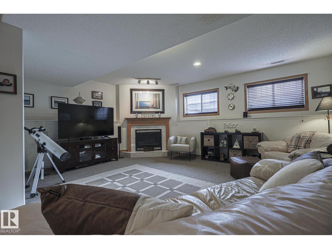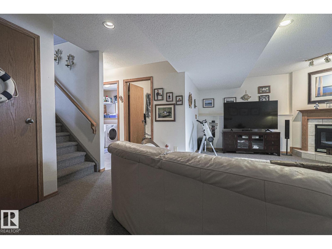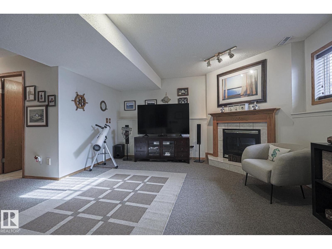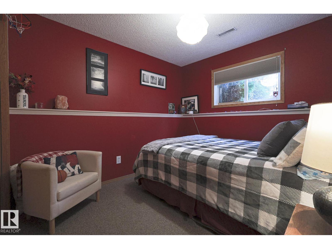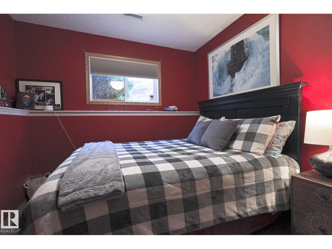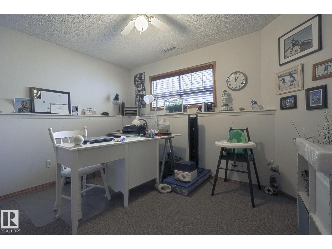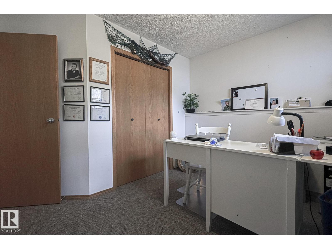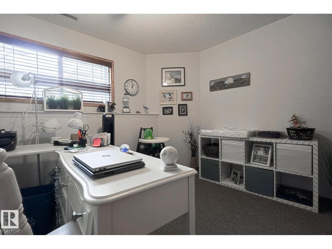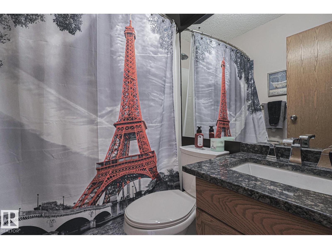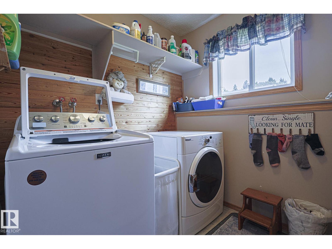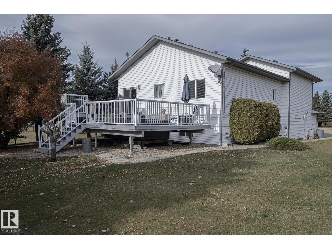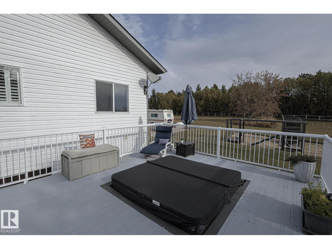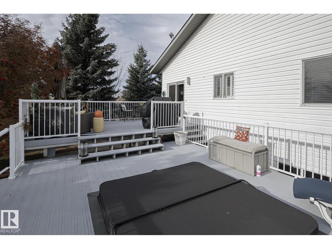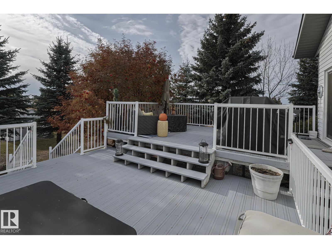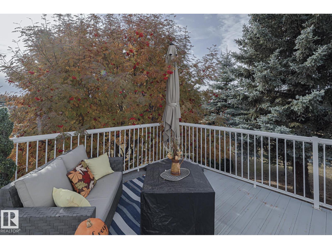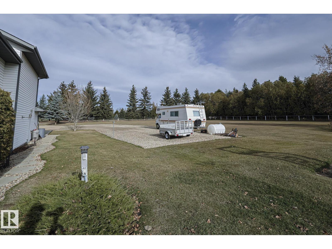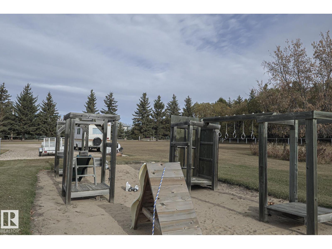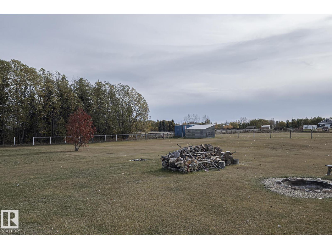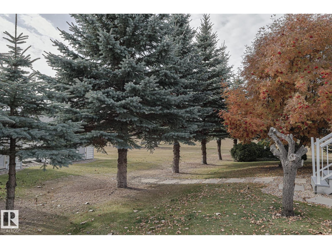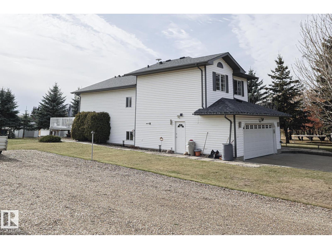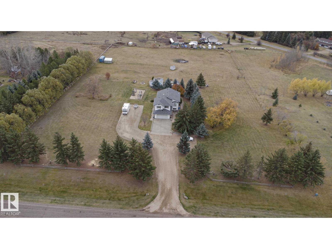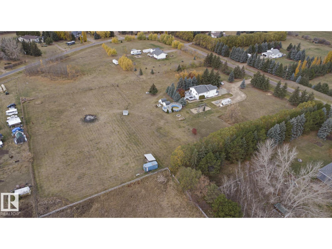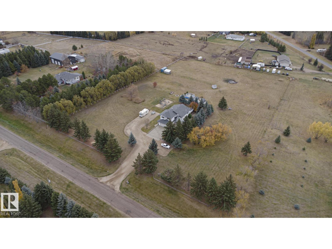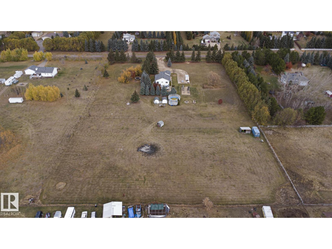#38 56220 Rge Road 230 Rural Sturgeon County, Alberta T0A 1N0
$679,900
Beautifully maintained & upgraded 1400 sqft + finished basement bi level style home with bonus floor area, featuring 3+2 bedrooms & 3 bathrooms, located on 3.90 beautifully landscaped acres in Sturgeon Valley Estates. Main floor features a large living room, dining room piano window & patio doors with access to sun deck & renovated kitchen with granite counter tops, moveable island, pantry & stainless steel appliances. Primary bedroom features barn doors, walk in closet & 3 piece ensuite. Bedrooms 2 & 3 & the upgraded main bathroom are located on bonus/upper level. Fully finished basement features a family room with gas fireplace, bedrooms 4 & 5, upgraded bathroom & large laundry room. Oversized heated garage is 26'x22'. Outdoors you'll find a multi level deck (dura decking), new hot tub (2023), 2 sheds, play structure, fenced horse pen with lean to, firepit, above ground pool, RV parking, plenty of trees & perennials. Commune with nature in this peaceful and private country residence! (id:42336)
Property Details
| MLS® Number | E4459957 |
| Property Type | Single Family |
| Neigbourhood | Sturgeon Valley Estate |
| Features | Private Setting, Treed, See Remarks, No Smoking Home, Level |
| Parking Space Total | 8 |
| Pool Type | Outdoor Pool |
| Structure | Deck |
Building
| Bathroom Total | 3 |
| Bedrooms Total | 5 |
| Appliances | Dishwasher, Dryer, Garage Door Opener Remote(s), Garage Door Opener, Refrigerator, Storage Shed, Stove, Washer, Window Coverings |
| Architectural Style | Bi-level |
| Basement Development | Finished |
| Basement Type | Full (finished) |
| Constructed Date | 1997 |
| Construction Style Attachment | Detached |
| Fire Protection | Smoke Detectors |
| Fireplace Fuel | Gas |
| Fireplace Present | Yes |
| Fireplace Type | Unknown |
| Heating Type | Forced Air |
| Size Interior | 1402 Sqft |
| Type | House |
Parking
| Attached Garage | |
| Heated Garage | |
| Oversize |
Land
| Acreage | Yes |
| Fence Type | Fence |
| Size Irregular | 3.9 |
| Size Total | 3.9 Ac |
| Size Total Text | 3.9 Ac |
Rooms
| Level | Type | Length | Width | Dimensions |
|---|---|---|---|---|
| Basement | Family Room | 6.29 m | 6.9 m | 6.29 m x 6.9 m |
| Basement | Bedroom 4 | 3.74 m | 2.97 m | 3.74 m x 2.97 m |
| Basement | Bedroom 5 | 3.65 m | 3.61 m | 3.65 m x 3.61 m |
| Basement | Laundry Room | 2.01 m | 2.44 m | 2.01 m x 2.44 m |
| Basement | Utility Room | 2.68 m | 2.67 m | 2.68 m x 2.67 m |
| Main Level | Living Room | 3.93 m | 5.07 m | 3.93 m x 5.07 m |
| Main Level | Dining Room | 2.83 m | 3.7 m | 2.83 m x 3.7 m |
| Main Level | Kitchen | 3.15 m | 3.94 m | 3.15 m x 3.94 m |
| Main Level | Primary Bedroom | 3.35 m | 6.19 m | 3.35 m x 6.19 m |
| Upper Level | Bedroom 2 | 3.74 m | 2.97 m | 3.74 m x 2.97 m |
| Upper Level | Bedroom 3 | 3.14 m | 3.78 m | 3.14 m x 3.78 m |
Interested?
Contact us for more information

Jodie M. Allen
Associate
(780) 449-3499
www.jodieallen.com/

510- 800 Broadmoor Blvd
Sherwood Park, Alberta T8A 4Y6
(780) 449-2800
(780) 449-3499


