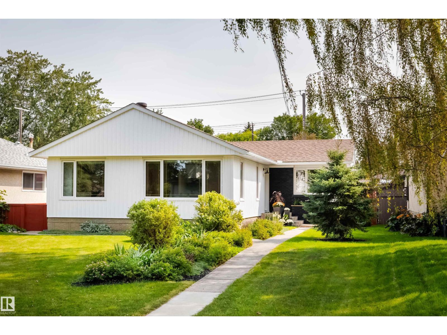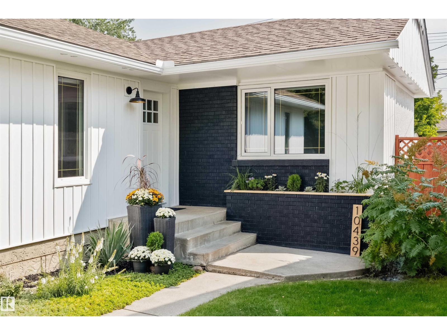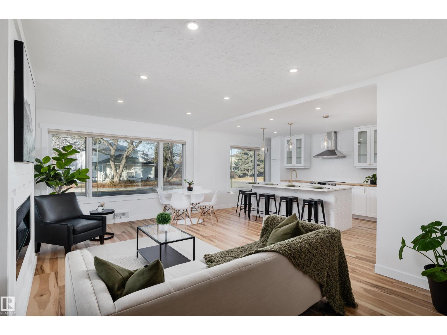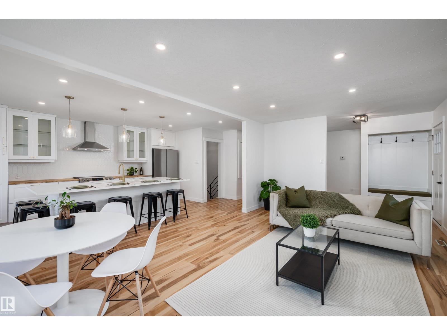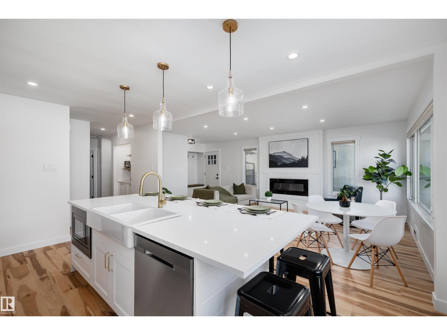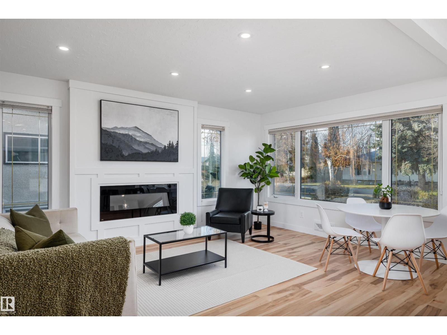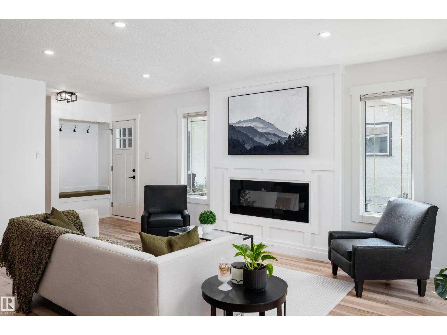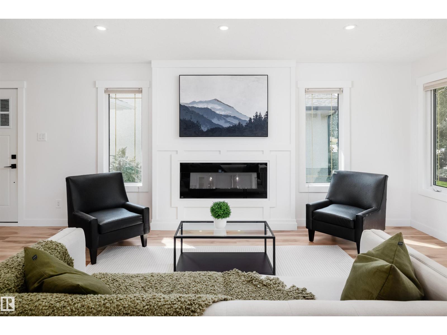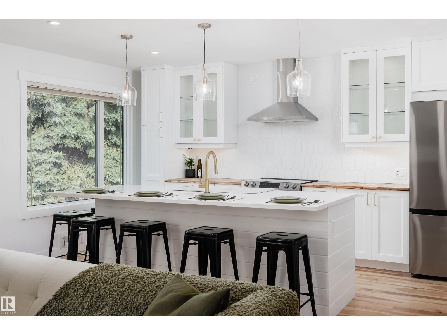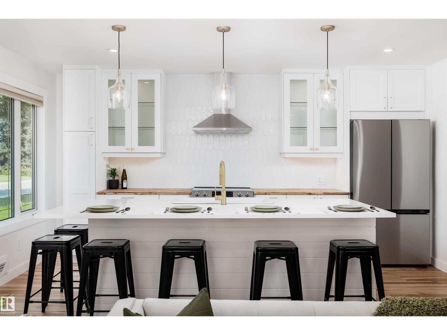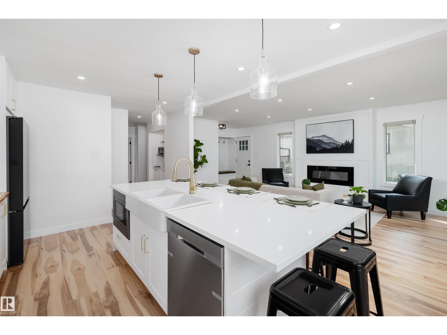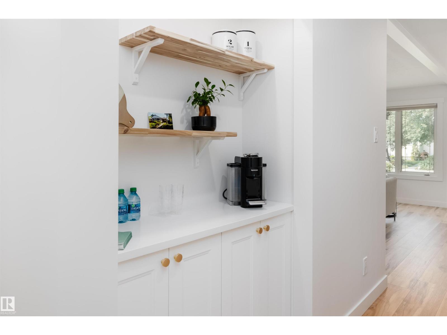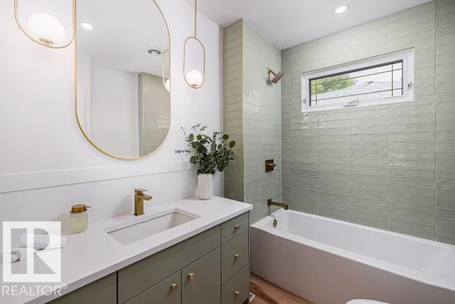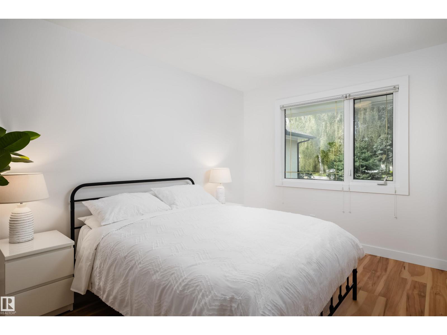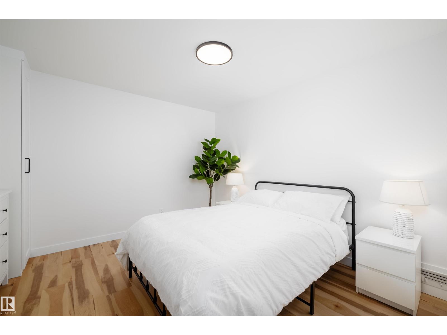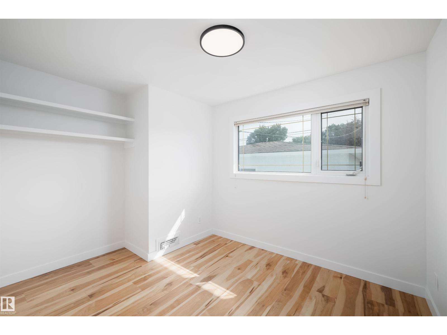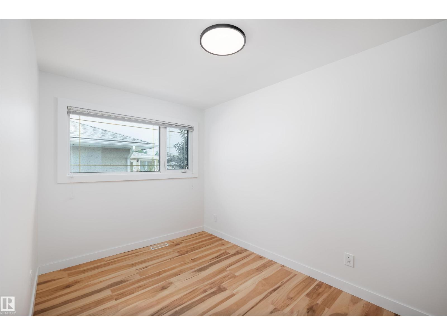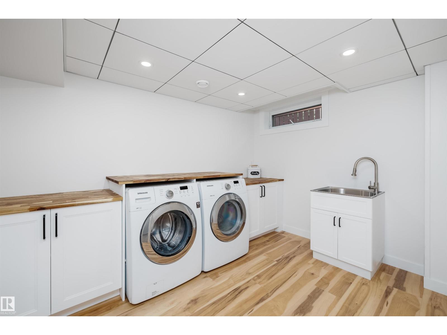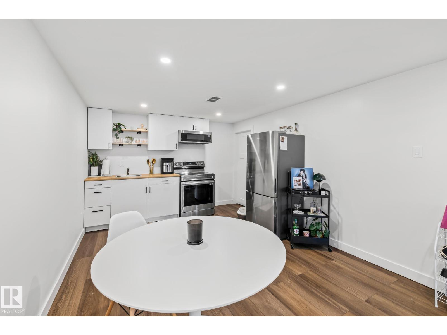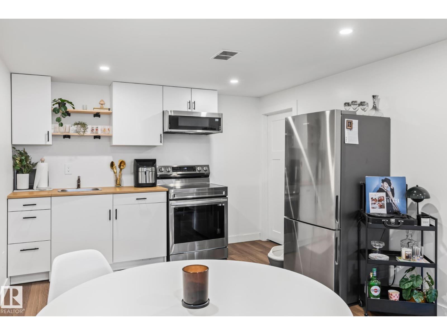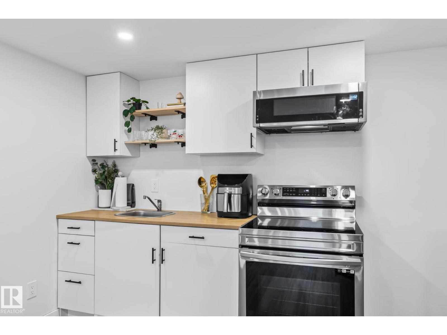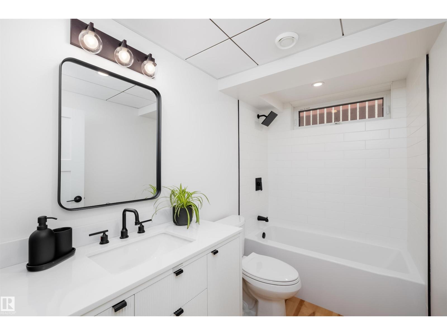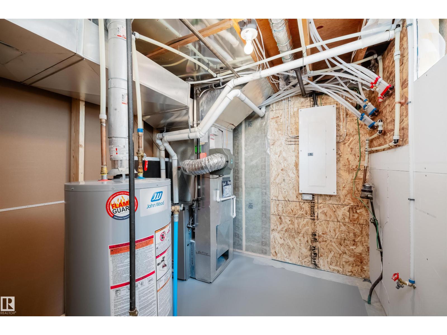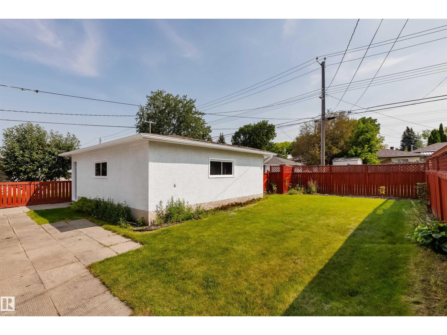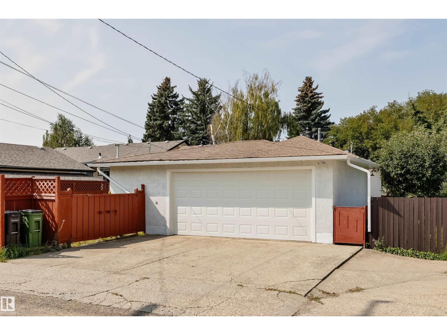Unknown Address ,
$619,900
Welcome to this completely renovated bungalow in Fulton Place! Offering over 1,100 sq ft of modern living space, this home features an open-concept kitchen, spacious living room with feature fireplace, and 3 bedrooms plus 1 full bath on the main floor. The fully finished basement includes an additional bedroom, full bath, large laundry room, living area, and a newly added kitchenette—perfect for guests or extended family. Upgrades include brand new 100-amp service with two new panels, new wiring throughout, all-new PEX plumbing with manifold shutoffs, high-efficiency furnace, newer hot water tank, and newer windows. Outside, enjoy the oversized double detached garage with ample parking and a brand-new door. Move-in ready and beautifully finished—don’t miss this one! (id:42336)
Property Details
| MLS® Number | E4461300 |
| Property Type | Single Family |
| Amenities Near By | Public Transit, Schools, Shopping |
| Features | See Remarks |
| Structure | Deck |
Building
| Bathroom Total | 2 |
| Bedrooms Total | 4 |
| Appliances | Dishwasher, Dryer, Garage Door Opener, Microwave, Washer, Window Coverings, Refrigerator, Two Stoves |
| Architectural Style | Bungalow |
| Basement Development | Finished |
| Basement Type | Full (finished) |
| Constructed Date | 1956 |
| Construction Style Attachment | Detached |
| Fireplace Fuel | Electric |
| Fireplace Present | Yes |
| Fireplace Type | Insert |
| Heating Type | Forced Air |
| Stories Total | 1 |
| Size Interior | 1111 Sqft |
| Type | House |
Parking
| Detached Garage |
Land
| Acreage | No |
| Fence Type | Fence |
| Land Amenities | Public Transit, Schools, Shopping |
Rooms
| Level | Type | Length | Width | Dimensions |
|---|---|---|---|---|
| Basement | Bedroom 4 | 10'9" x 12' | ||
| Basement | Laundry Room | 11'7" x 8'6 | ||
| Basement | Recreation Room | 16'4" x 35' | ||
| Basement | Storage | 12' x 5' | ||
| Basement | Utility Room | 8'11" x 7'1 | ||
| Main Level | Living Room | 11'9" x 11' | ||
| Main Level | Dining Room | 11'9" x 7' | ||
| Main Level | Kitchen | 15 m | Measurements not available x 15 m | |
| Main Level | Primary Bedroom | 12' x 13'4" | ||
| Main Level | Bedroom 2 | 9'4" x 9'4" | ||
| Main Level | Bedroom 3 | 12' x 7'11" |
Interested?
Contact us for more information
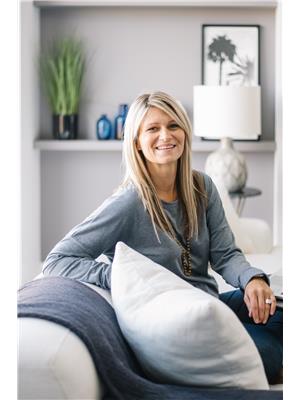
Lauren A. Unrau
Associate
(780) 444-8017
https://laurenunrau.c21.ca/
https://www.facebook.com/LaurenGizowskisRealEstatePageEdmontonAndArea/
https://www.instagram.com/laurenunrau.realtor

201-10555 172 St Nw
Edmonton, Alberta T5S 1P1
(780) 483-2122
(780) 488-0966


