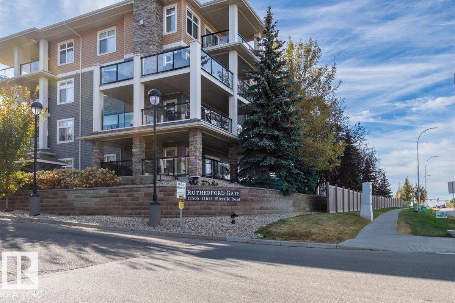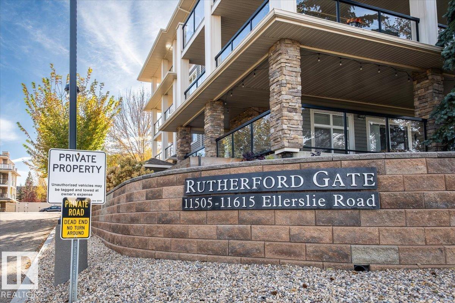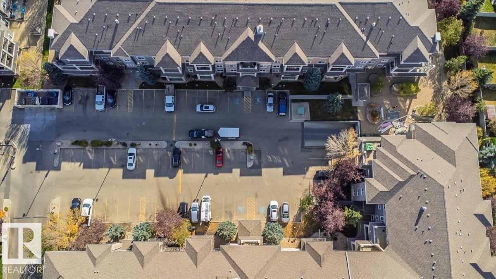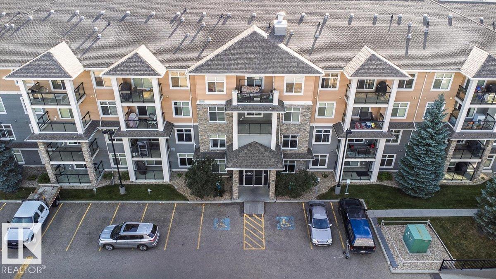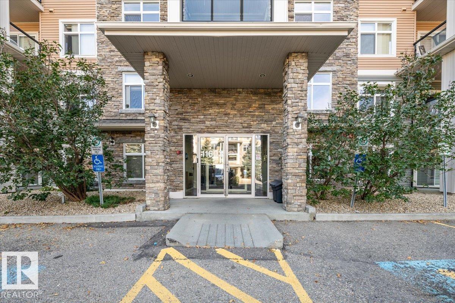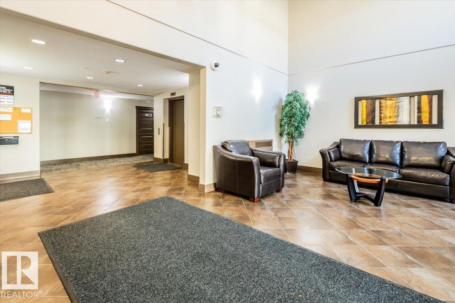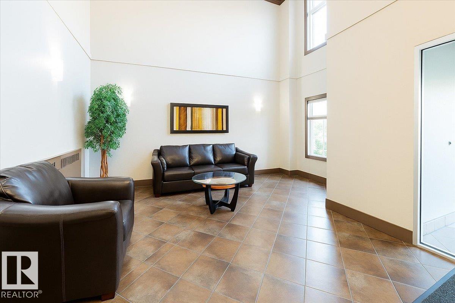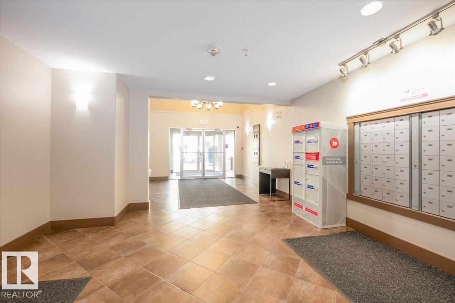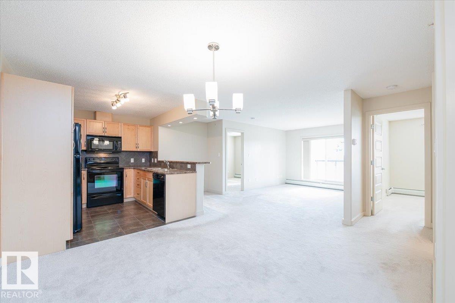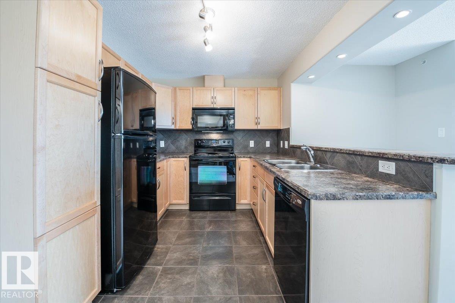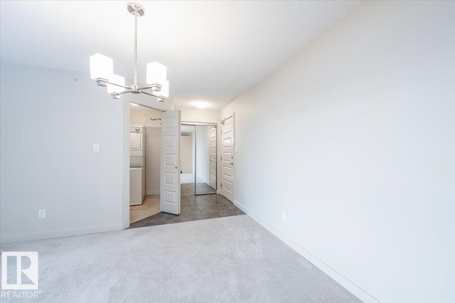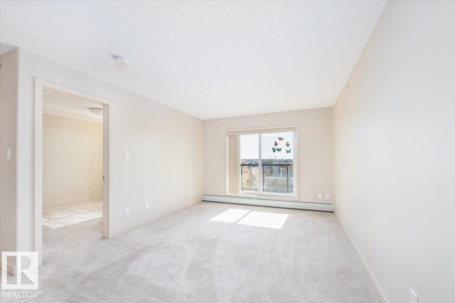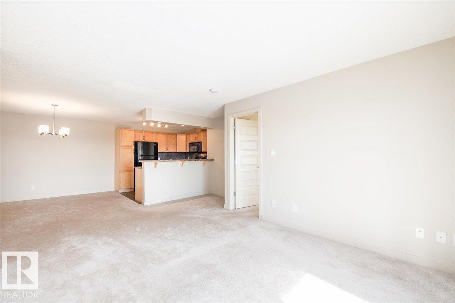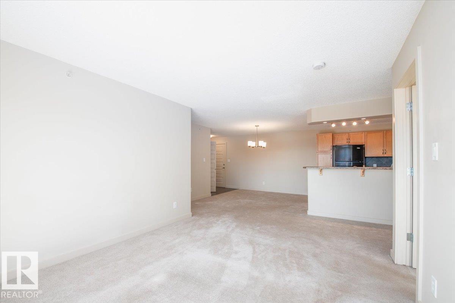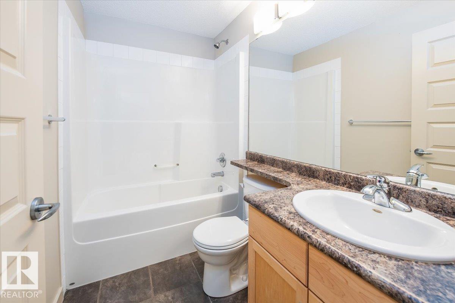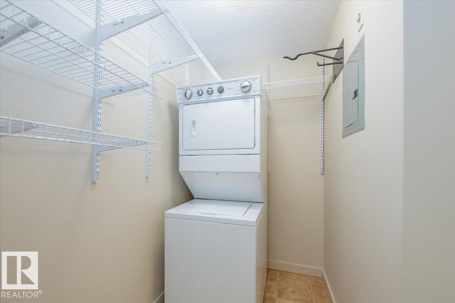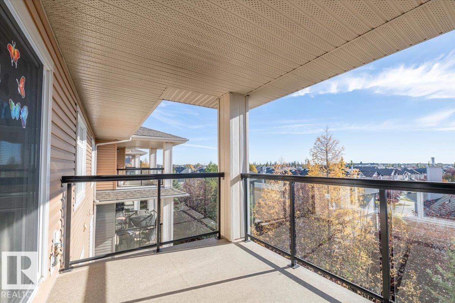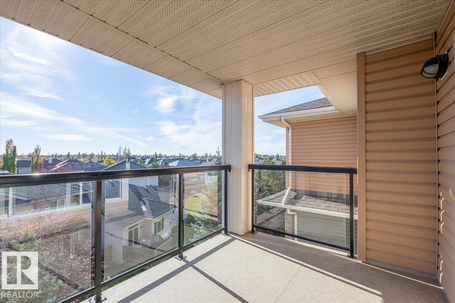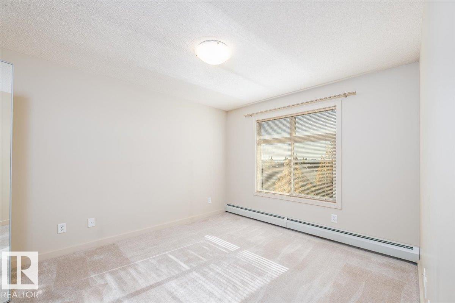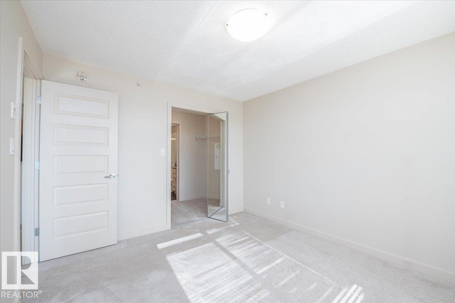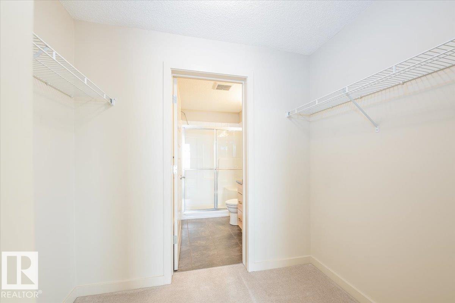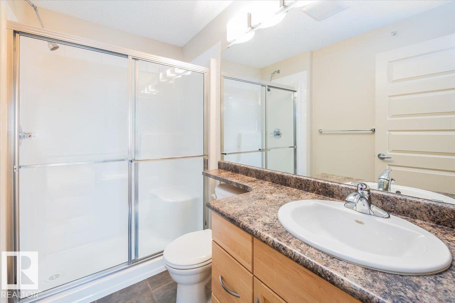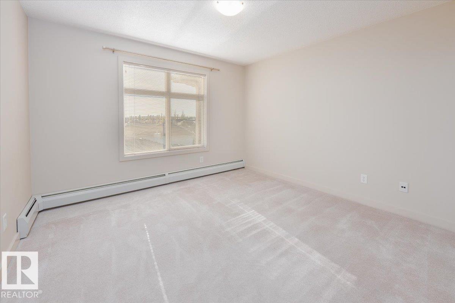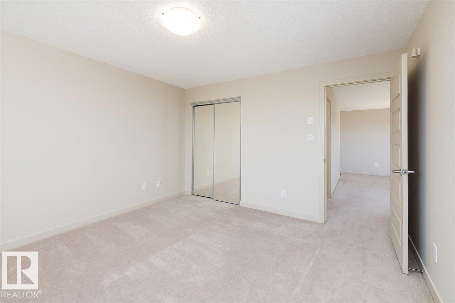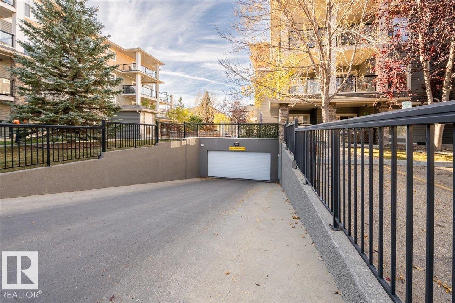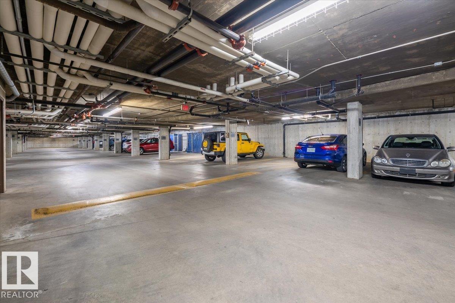Unknown Address ,
$235,000Maintenance, Caretaker, Exterior Maintenance, Heat, Insurance, Landscaping, Property Management, Other, See Remarks, Water
$584.01 Monthly
Maintenance, Caretaker, Exterior Maintenance, Heat, Insurance, Landscaping, Property Management, Other, See Remarks, Water
$584.01 MonthlyTop-floor living at its best in Rutherford Gates! This bright and spotless 2-bedroom, 2-bath condo offers comfort and convenience in a secure, well-maintained building. Enjoy an open-concept layout with a raised sit-up bar at the kitchen island, potlights, and plenty of natural light. Maple cupboards & complete, matching black, kitchen appliances create a great space to entertain, overlooking the spacious living room & adjacent dining area. The primary suite features a 3pc ensuite with a stand-up shower, while the second bedroom and full bath provide great flexibility for guests or a home office. Freshly steam-cleaned carpets, mirrored closet doors, and an in-suite laundry with storage add to the move-in-ready appeal. Relax on your private balcony overlooking charming home peaks and lush greenery or take advantage of the building's amenties in the social room with pool table &/or well equipped gym. This unit also includes a titled undergroung parking stall conveniently located near the entrance doors. (id:42336)
Property Details
| MLS® Number | E4462307 |
| Property Type | Single Family |
| Amenities Near By | Public Transit, Schools, Shopping |
| Features | Treed, No Back Lane, No Animal Home, No Smoking Home, Level, Recreational |
| Structure | Deck |
Building
| Bathroom Total | 2 |
| Bedrooms Total | 2 |
| Amenities | Vinyl Windows |
| Appliances | Microwave Range Hood Combo, Refrigerator, Washer/dryer Stack-up, Stove |
| Basement Type | None |
| Constructed Date | 2007 |
| Fire Protection | Smoke Detectors |
| Heating Type | Baseboard Heaters |
| Size Interior | 981 Sqft |
| Type | Apartment |
Parking
| Underground |
Land
| Acreage | No |
| Land Amenities | Public Transit, Schools, Shopping |
| Size Irregular | 69.08 |
| Size Total | 69.08 M2 |
| Size Total Text | 69.08 M2 |
Rooms
| Level | Type | Length | Width | Dimensions |
|---|---|---|---|---|
| Main Level | Living Room | 4.2 m | 5.3 m | 4.2 m x 5.3 m |
| Main Level | Dining Room | 3.2 m | 2.76 m | 3.2 m x 2.76 m |
| Main Level | Kitchen | 2.83 m | 2.59 m | 2.83 m x 2.59 m |
| Main Level | Primary Bedroom | 3.18 m | 3.63 m | 3.18 m x 3.63 m |
| Main Level | Bedroom 2 | 3.52 m | 3.37 m | 3.52 m x 3.37 m |
| Main Level | Laundry Room | 2.41 m | 1.38 m | 2.41 m x 1.38 m |
Interested?
Contact us for more information
Kris Trajano
Associate
https://kristrajano.edmontonhomesforsaleremaxrivercity.ca/
https://www.facebook.com/kris.trajano.14
www.linkedin.com/in/kris-trajano-526a3720


