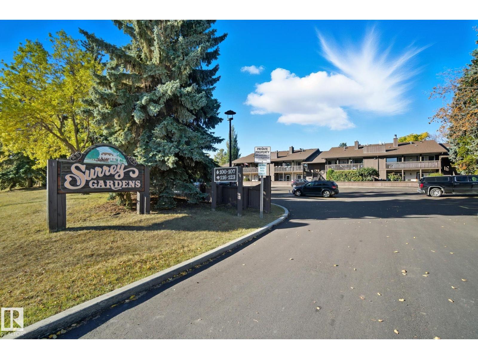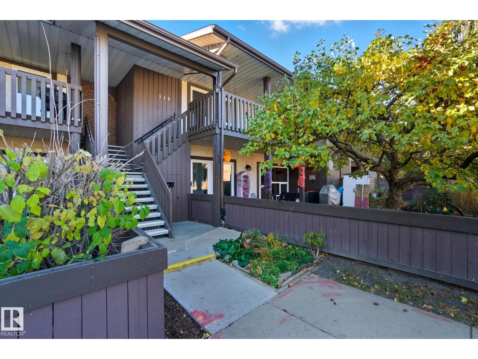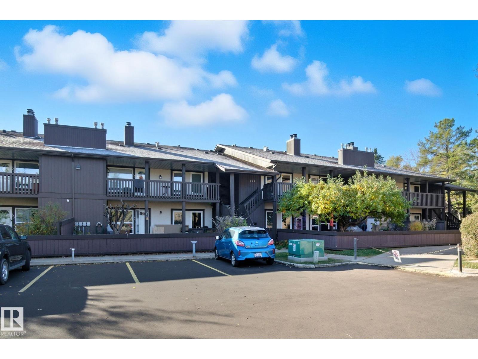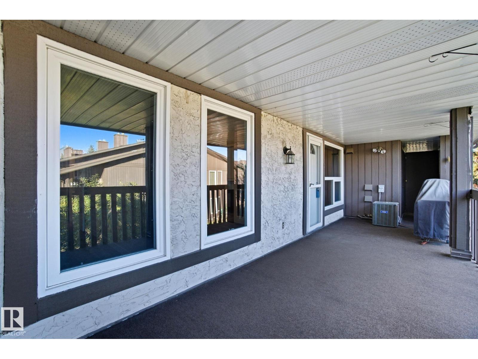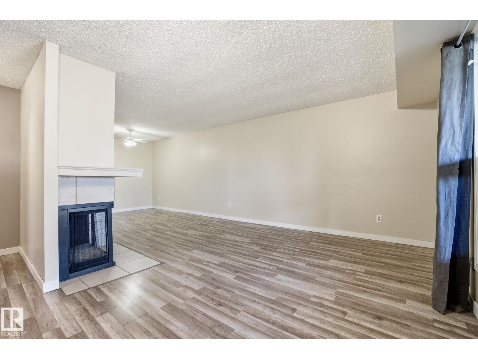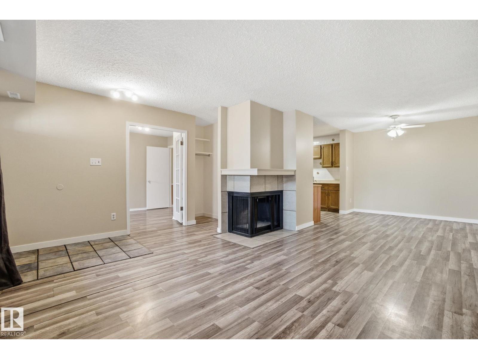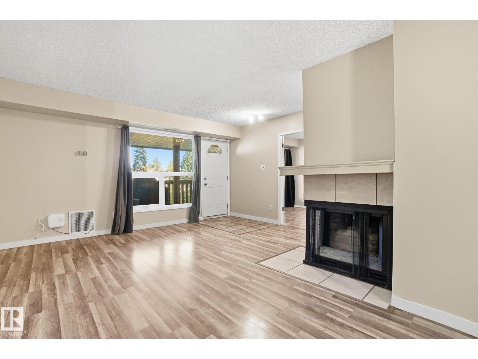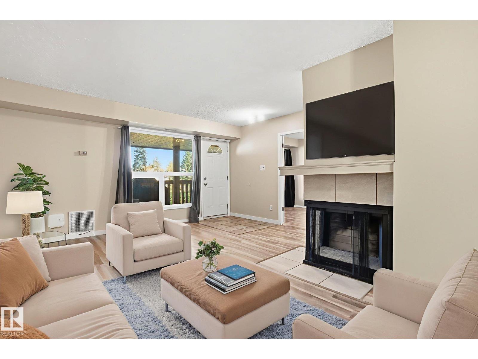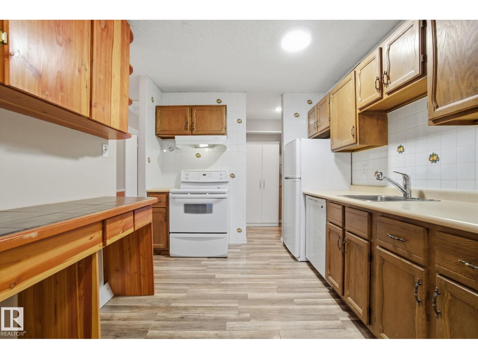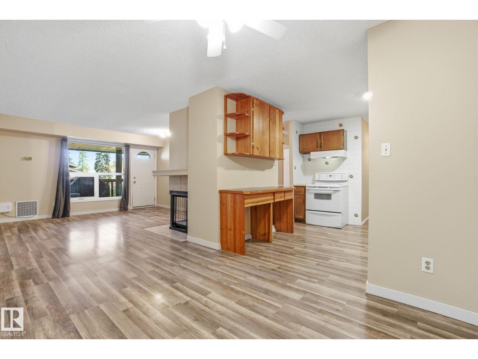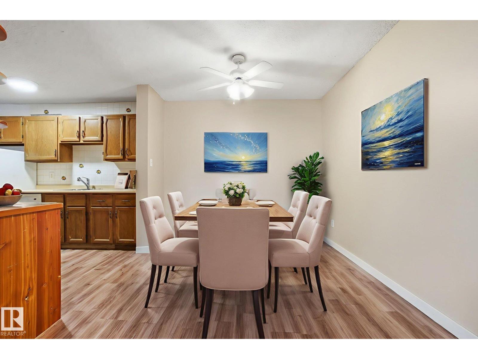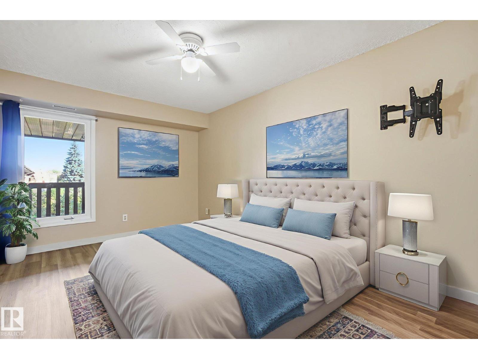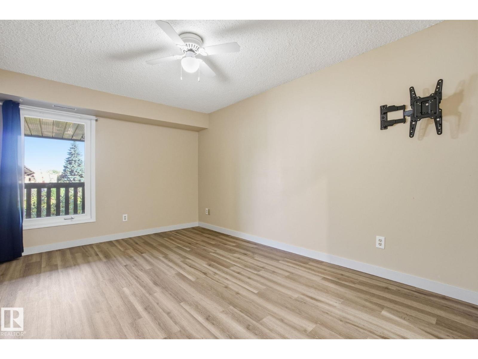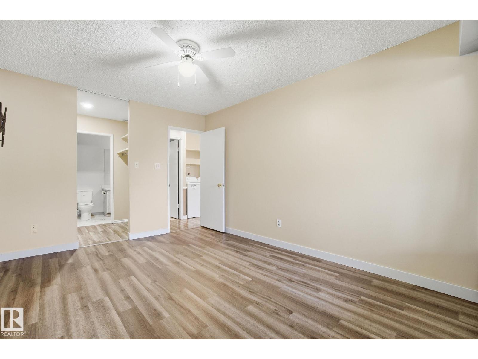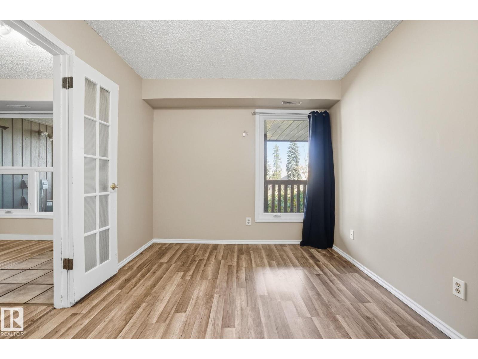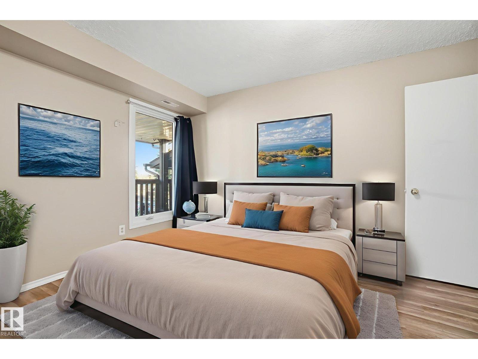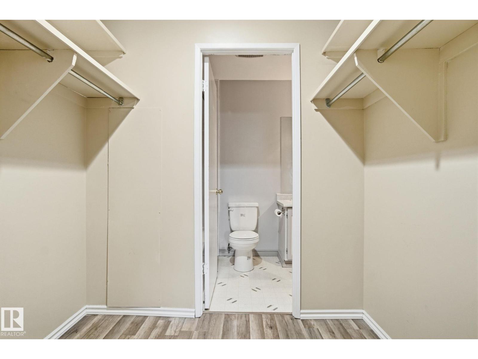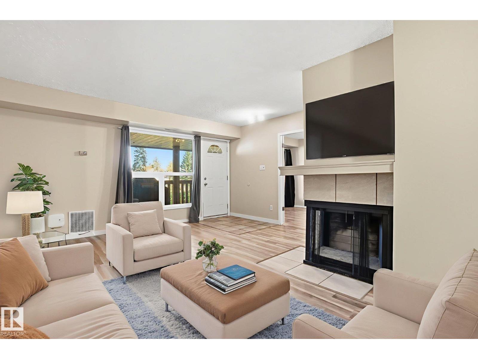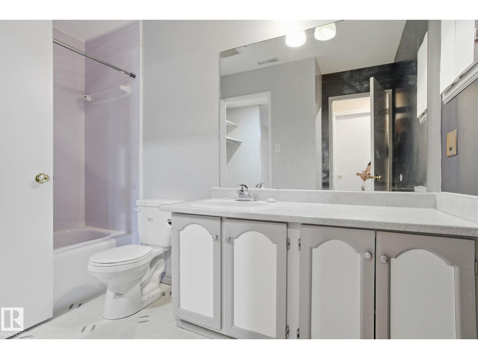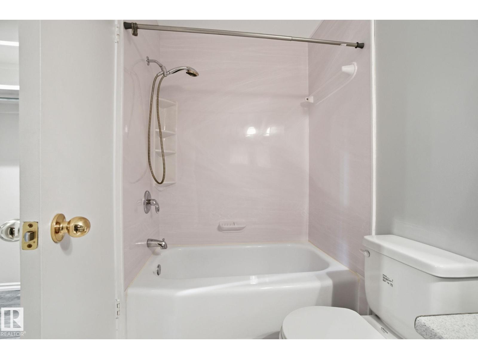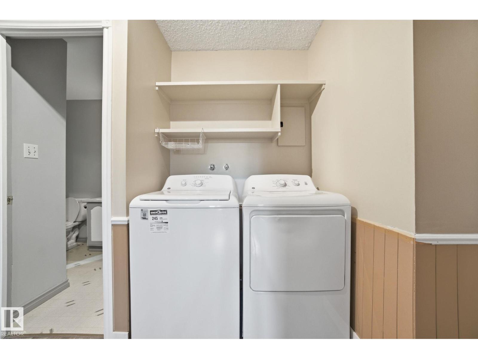Unknown Address ,
$174,400Maintenance, Exterior Maintenance, Insurance, Other, See Remarks, Property Management, Water
$449.50 Monthly
Maintenance, Exterior Maintenance, Insurance, Other, See Remarks, Property Management, Water
$449.50 MonthlyWelcome to this beautifully maintained second-level condo in desirable Surrey Gardens. This flexible floor plan features a spacious primary bedroom with a walk-in closet and private ensuite, plus a second versatile room that works perfectly as a den, home office, or a second bedroom. Relax or entertain on the large balcony with peaceful views. The suite also includes convenient in-unit laundry, a dedicated storage room, and one parking stall with electrical hookup. Located close to schools, shopping and parks, this move-in ready home offers comfort and convenience in a well-managed community. (id:42336)
Property Details
| MLS® Number | E4462356 |
| Property Type | Single Family |
| Amenities Near By | Playground, Public Transit, Schools, Shopping |
| Community Features | Public Swimming Pool |
| Features | Flat Site |
| Parking Space Total | 1 |
| Structure | Porch |
Building
| Bathroom Total | 1 |
| Bedrooms Total | 2 |
| Appliances | Dishwasher, Dryer, Fan, Hood Fan, Refrigerator, Stove, Washer, Window Coverings |
| Architectural Style | Carriage, Bungalow |
| Basement Type | None |
| Constructed Date | 1977 |
| Fire Protection | Smoke Detectors |
| Heating Type | Forced Air |
| Stories Total | 1 |
| Size Interior | 925 Sqft |
| Type | Row / Townhouse |
Parking
| Stall |
Land
| Acreage | No |
| Land Amenities | Playground, Public Transit, Schools, Shopping |
| Size Irregular | 176.38 |
| Size Total | 176.38 M2 |
| Size Total Text | 176.38 M2 |
Rooms
| Level | Type | Length | Width | Dimensions |
|---|---|---|---|---|
| Main Level | Living Room | 4.74 m | 4.52 m | 4.74 m x 4.52 m |
| Main Level | Dining Room | 2.81 m | 3.38 m | 2.81 m x 3.38 m |
| Main Level | Kitchen | 3.23 m | 2.73 m | 3.23 m x 2.73 m |
| Main Level | Den | 2.85 m | 4.01 m | 2.85 m x 4.01 m |
| Main Level | Primary Bedroom | 3.2 m | 4.49 m | 3.2 m x 4.49 m |
| Main Level | Bedroom 2 | Measurements not available |
Interested?
Contact us for more information

Trudi Hendry
Associate


