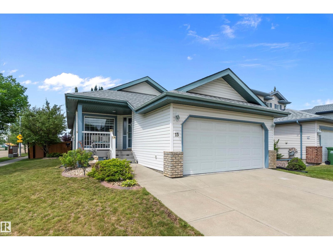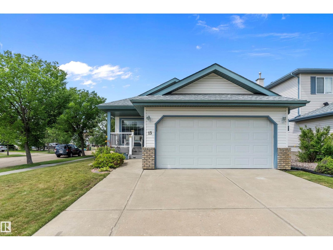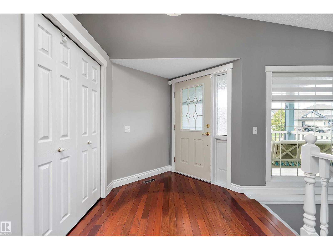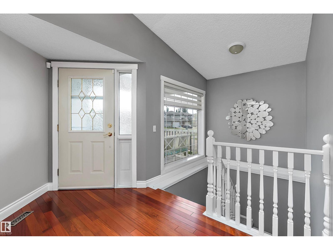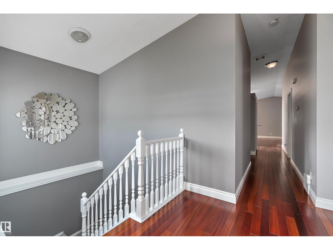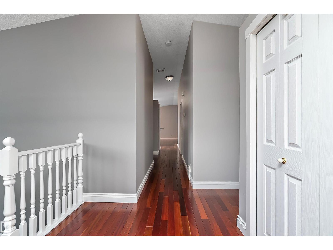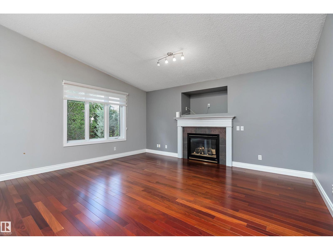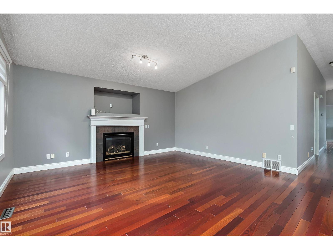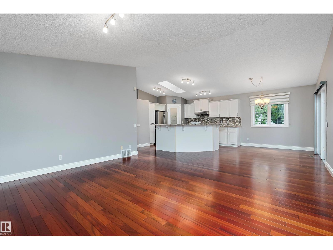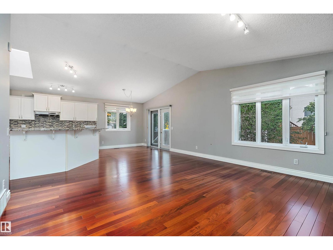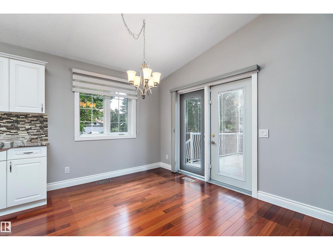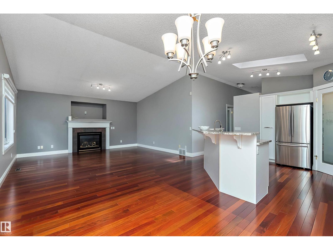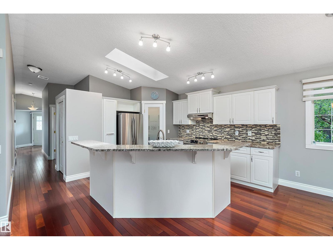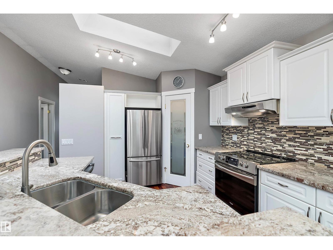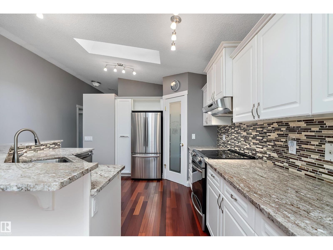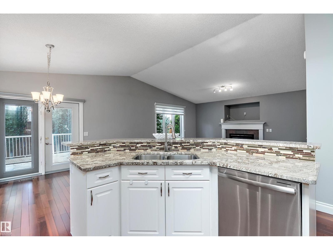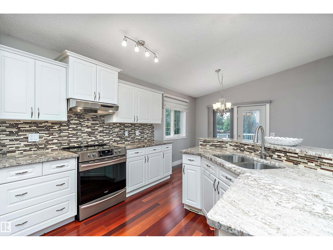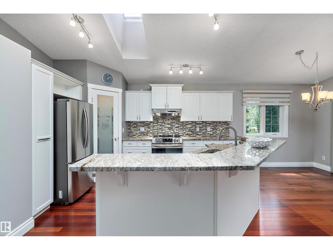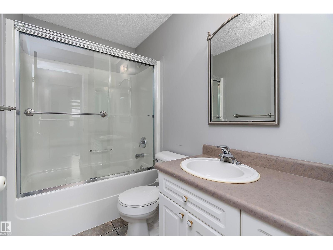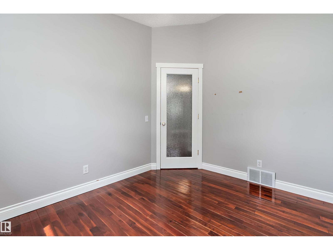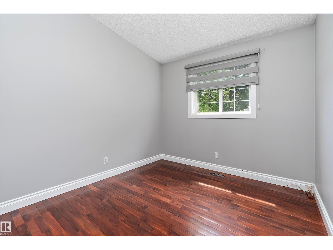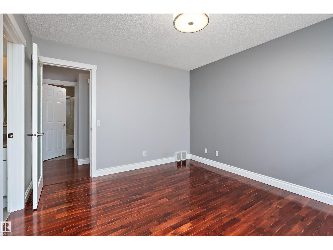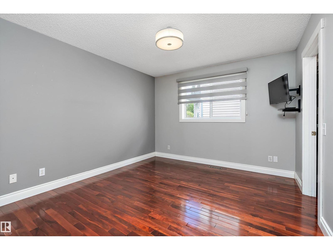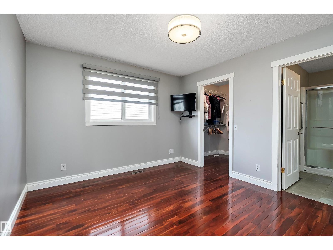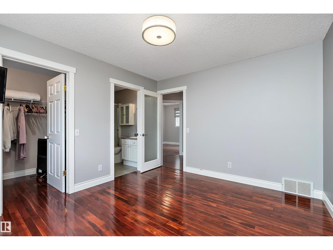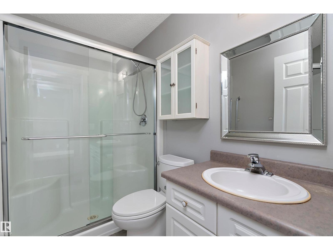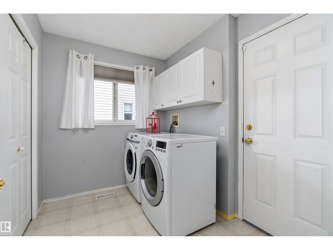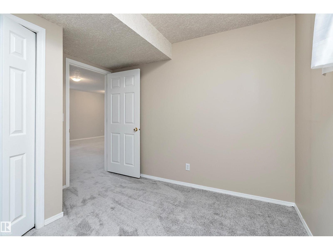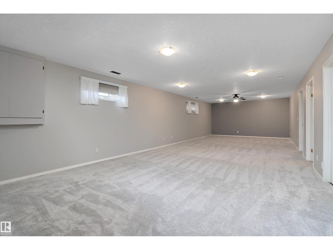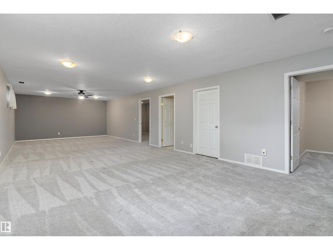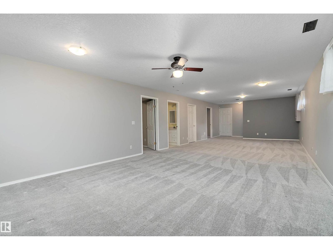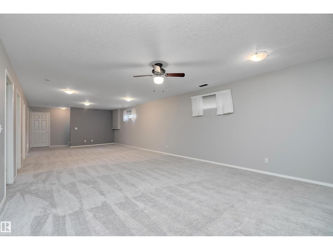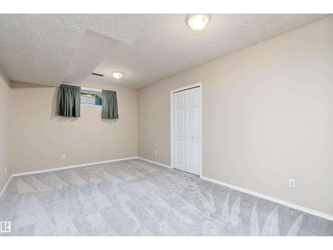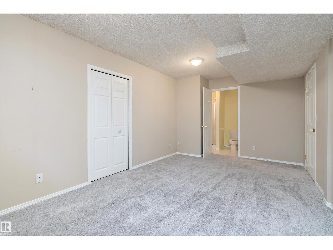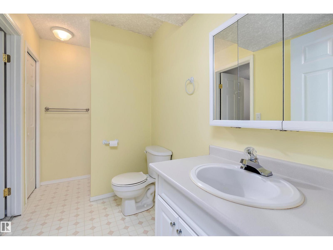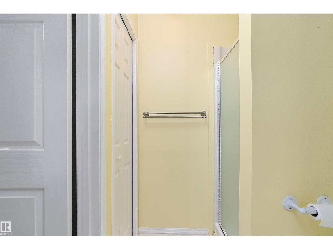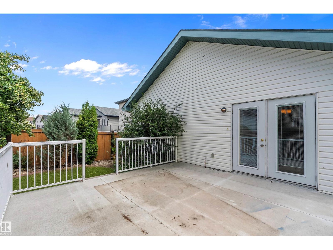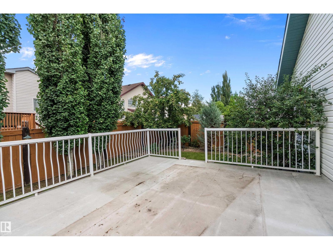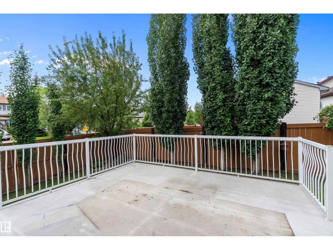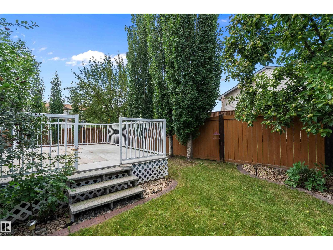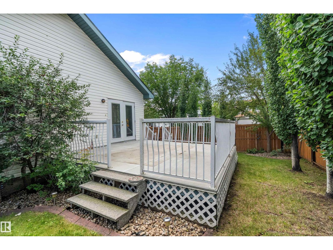Unknown Address ,
$550,000
Welcome to this move-in ready NORTH RIDGE bungalow situated on a prime corner lot! Nearly 2,600 sf of F/F living space with vaulted ceilings, heated double attached garage & recent updates that incl. shingles & HWT (2022). The main floor features cherry hardwood, a convenient laundry/mud room with ample storage, 2 spacious bedrooms incl. a primary w/ a walk-in closet & 3pc ensuite, plus a 4pc main bath. The open-concept kitchen offers granite counters, mozaic tile backsplash, custom pull-outs & skylight, overlooking the spacious living room with its gas fireplace/mantle & dining area. Zebra roller blinds dress all the main floor windows while the patio doors have built-in shades. Downstairs, the finished basement incl. a large rec room, 2 additional bedrooms (1 with cheater ensuite) & 3pc bath. Enjoy the private, low-maintenance deck equiped with a gas BBQ hook-up, surrounded by mature aspen & cherry trees, perfect for entertaining. Lovingly maintained & ready for a quick possession in its new chapter! (id:42336)
Property Details
| MLS® Number | E4462546 |
| Property Type | Single Family |
| Amenities Near By | Playground, Public Transit, Schools, Shopping |
| Features | Treed, Flat Site, No Back Lane, Skylight |
| Structure | Deck, Porch |
Building
| Bathroom Total | 3 |
| Bedrooms Total | 4 |
| Amenities | Vinyl Windows |
| Appliances | Dishwasher, Dryer, Garburator, Hood Fan, Refrigerator, Gas Stove(s), Washer |
| Architectural Style | Bungalow |
| Basement Development | Finished |
| Basement Type | Full (finished) |
| Ceiling Type | Vaulted |
| Constructed Date | 2000 |
| Construction Style Attachment | Detached |
| Fire Protection | Smoke Detectors |
| Fireplace Fuel | Gas |
| Fireplace Present | Yes |
| Fireplace Type | Unknown |
| Heating Type | Forced Air |
| Stories Total | 1 |
| Size Interior | 1286 Sqft |
| Type | House |
Parking
| Attached Garage |
Land
| Acreage | No |
| Fence Type | Fence |
| Land Amenities | Playground, Public Transit, Schools, Shopping |
Rooms
| Level | Type | Length | Width | Dimensions |
|---|---|---|---|---|
| Basement | Family Room | 11.21 m | 4.6 m | 11.21 m x 4.6 m |
| Basement | Bedroom 3 | 2.96 m | 3.14 m | 2.96 m x 3.14 m |
| Basement | Bedroom 4 | 5.39 m | 3.15 m | 5.39 m x 3.15 m |
| Main Level | Living Room | 4.87 m | 3.92 m | 4.87 m x 3.92 m |
| Main Level | Dining Room | 2.52 m | 4.28 m | 2.52 m x 4.28 m |
| Main Level | Kitchen | 4.18 m | 4.28 m | 4.18 m x 4.28 m |
| Main Level | Primary Bedroom | 3.33 m | 3.8 m | 3.33 m x 3.8 m |
| Main Level | Bedroom 2 | 2.84 m | 3.24 m | 2.84 m x 3.24 m |
| Main Level | Laundry Room | 2.13 m | 2.73 m | 2.13 m x 2.73 m |
Interested?
Contact us for more information
Kris Trajano
Associate
https://kristrajano.edmontonhomesforsaleremaxrivercity.ca/
https://www.facebook.com/kris.trajano.14
www.linkedin.com/in/kris-trajano-526a3720


