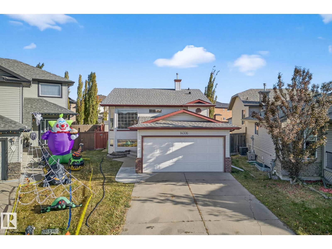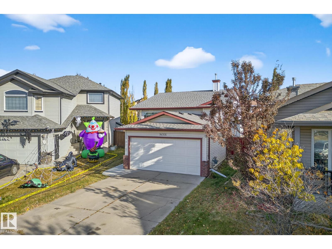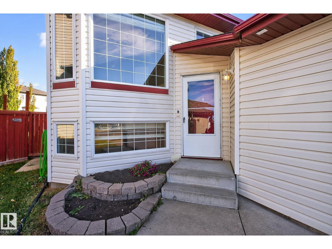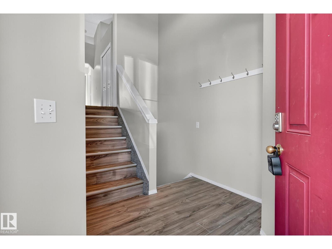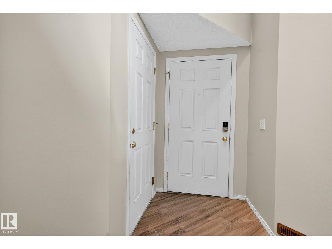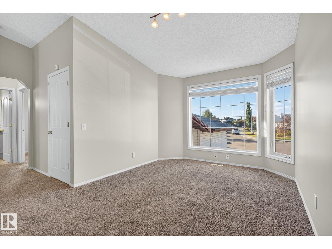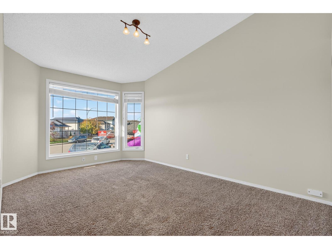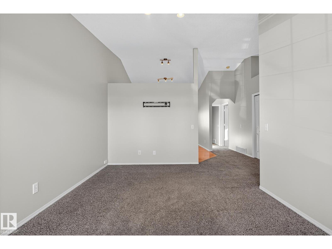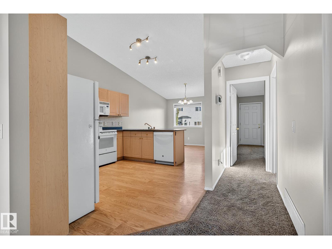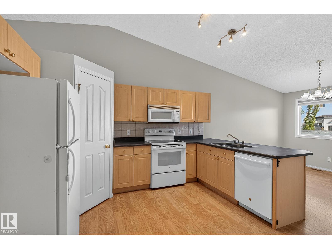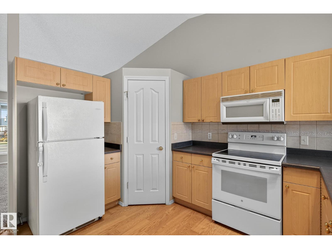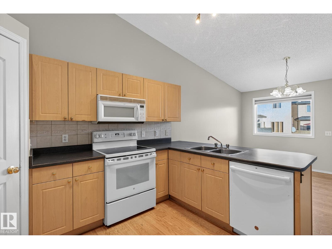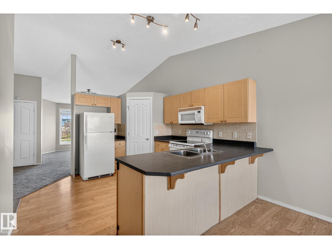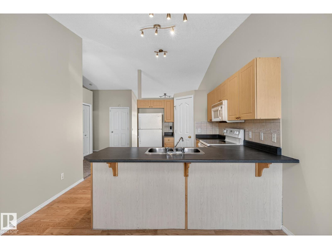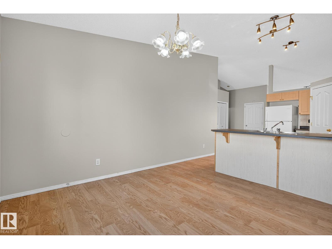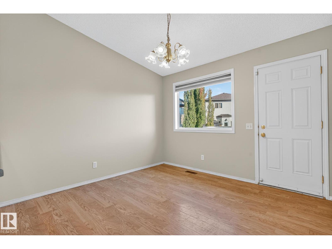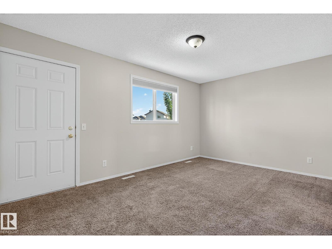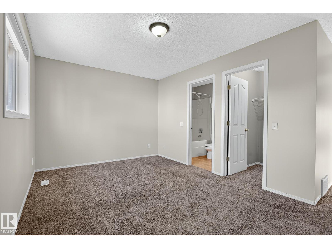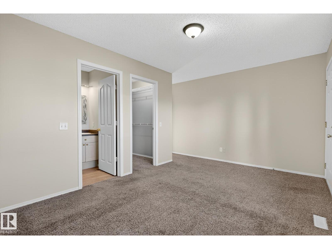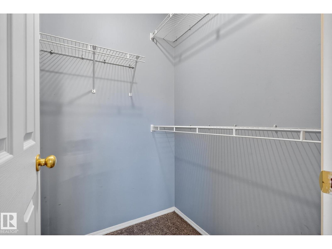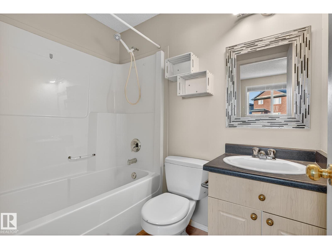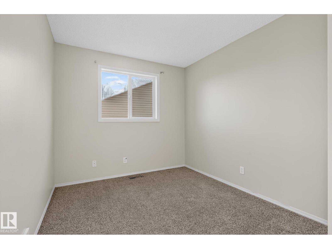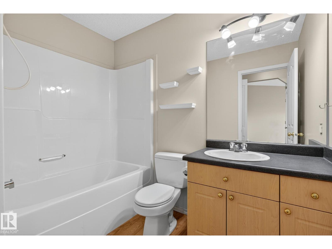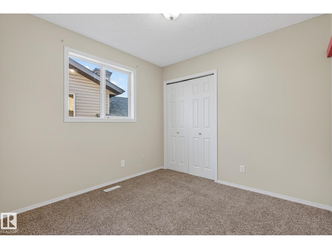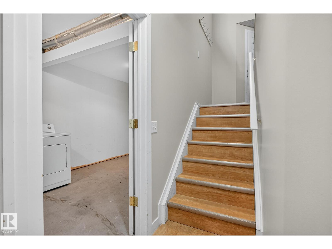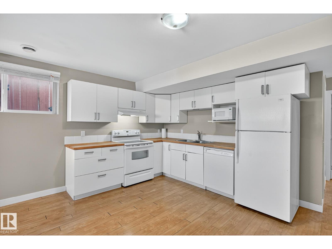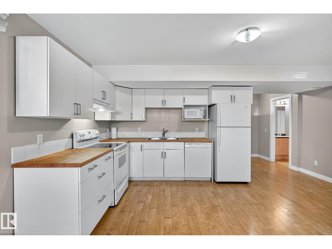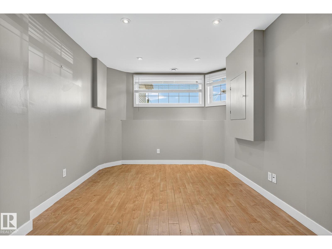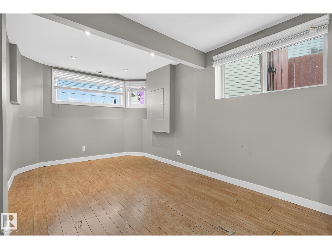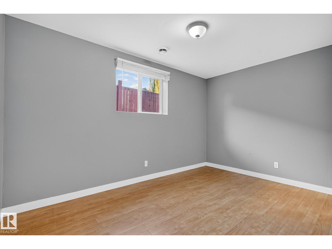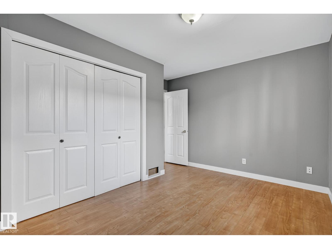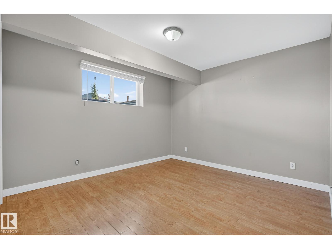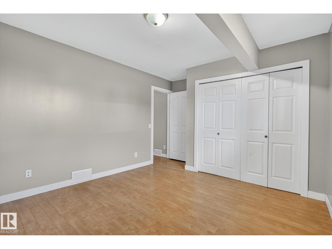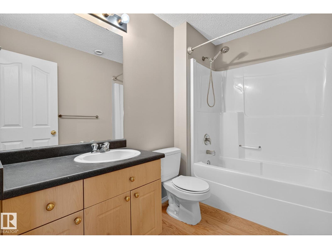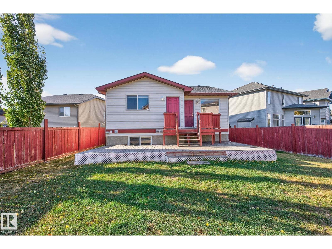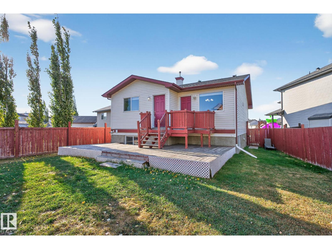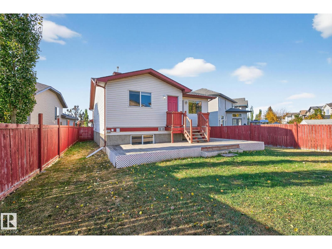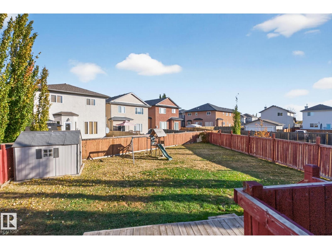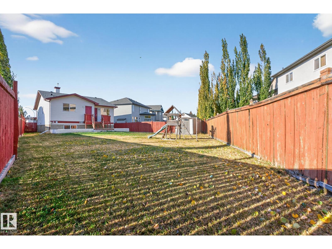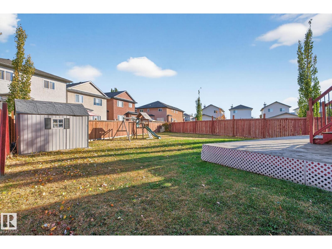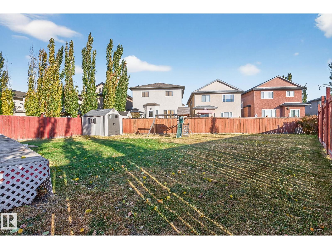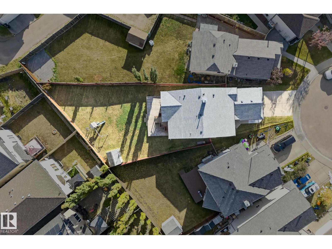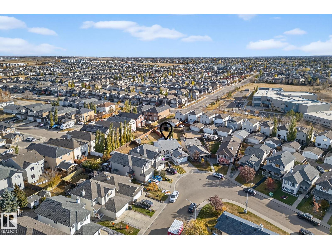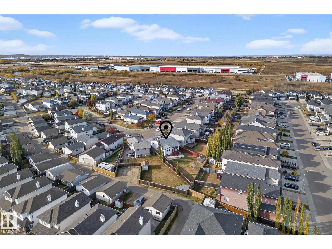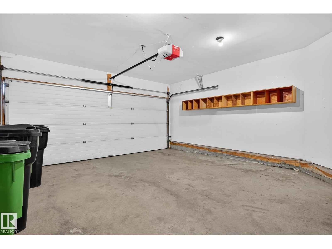5 Bedroom
3 Bathroom
1213 sqft
Bi-Level
Forced Air
$498,900
Welcome to this versatile bi-level home with a legal basement suite in the family-friendly community of Carlton! The main floor features 3 bedrooms and 2 full baths, while the lower level offers 2 bedrooms and 1 full bath, making it ideal for a young family or an investor. Recent updates include new shingles (2022), high-efficiency furnace (2024), and fresh paint on the main floor (2025). The home offers bright, open living areas, a functional kitchen with plenty of cabinetry, and a comfortable primary suite with its own ensuite bath. The basement has been thoughtfully designed for additional living space or rental income potential. Enjoy the large pie-shaped yard, perfect for kids, pets, or summer gatherings. Located close to schools, parks, shopping, and major routes, this home is both practical and full of opportunity — move-in ready and waiting for its next chapter! (id:42336)
Property Details
|
MLS® Number
|
E4462937 |
|
Property Type
|
Single Family |
|
Amenities Near By
|
Playground, Public Transit, Schools, Shopping |
|
Features
|
Cul-de-sac, See Remarks, No Back Lane |
|
Structure
|
Deck |
Building
|
Bathroom Total
|
3 |
|
Bedrooms Total
|
5 |
|
Appliances
|
Dryer, Garage Door Opener Remote(s), Garage Door Opener, Hood Fan, Microwave Range Hood Combo, Washer/dryer Stack-up, Storage Shed, Washer, Window Coverings, Refrigerator, Two Stoves, Dishwasher |
|
Architectural Style
|
Bi-level |
|
Basement Development
|
Finished |
|
Basement Features
|
Suite |
|
Basement Type
|
Full (finished) |
|
Ceiling Type
|
Vaulted |
|
Constructed Date
|
2005 |
|
Construction Style Attachment
|
Detached |
|
Heating Type
|
Forced Air |
|
Size Interior
|
1213 Sqft |
|
Type
|
House |
Parking
Land
|
Acreage
|
No |
|
Fence Type
|
Fence |
|
Land Amenities
|
Playground, Public Transit, Schools, Shopping |
|
Size Irregular
|
630.3 |
|
Size Total
|
630.3 M2 |
|
Size Total Text
|
630.3 M2 |
Rooms
| Level |
Type |
Length |
Width |
Dimensions |
|
Basement |
Bedroom 4 |
3.42 m |
4.03 m |
3.42 m x 4.03 m |
|
Basement |
Bedroom 5 |
4.36 m |
3.4 m |
4.36 m x 3.4 m |
|
Basement |
Second Kitchen |
3.53 m |
3.2 m |
3.53 m x 3.2 m |
|
Basement |
Recreation Room |
4.01 m |
4.05 m |
4.01 m x 4.05 m |
|
Main Level |
Living Room |
3.16 m |
4.66 m |
3.16 m x 4.66 m |
|
Main Level |
Dining Room |
3.4 m |
3.52 m |
3.4 m x 3.52 m |
|
Main Level |
Kitchen |
3.4 m |
3.58 m |
3.4 m x 3.58 m |
|
Main Level |
Primary Bedroom |
4.74 m |
4.71 m |
4.74 m x 4.71 m |
|
Main Level |
Bedroom 2 |
2.83 m |
2.81 m |
2.83 m x 2.81 m |
|
Main Level |
Bedroom 3 |
3.66 m |
2.65 m |
3.66 m x 2.65 m |
https://www.realtor.ca/real-estate/29014536/edmonton



