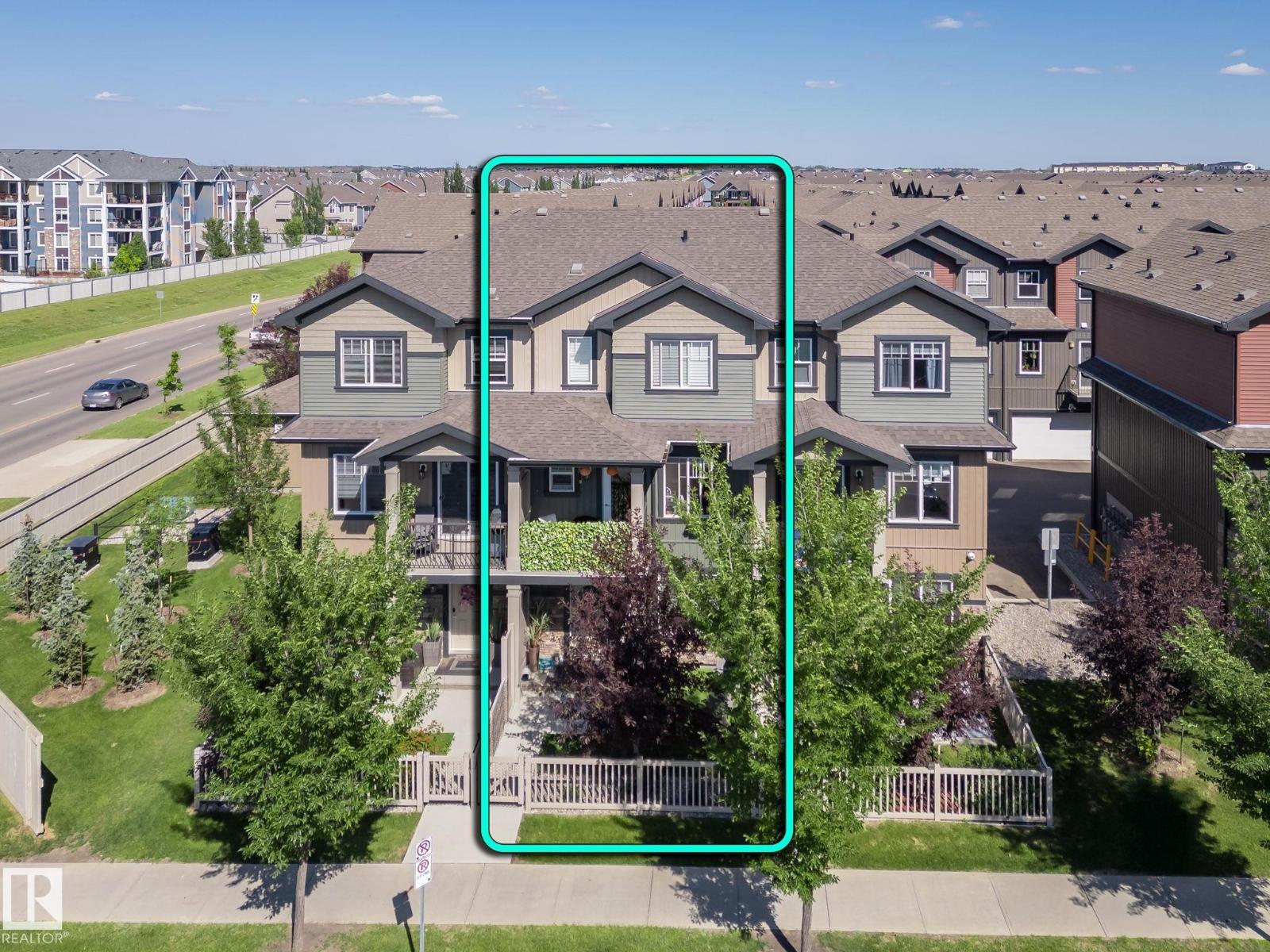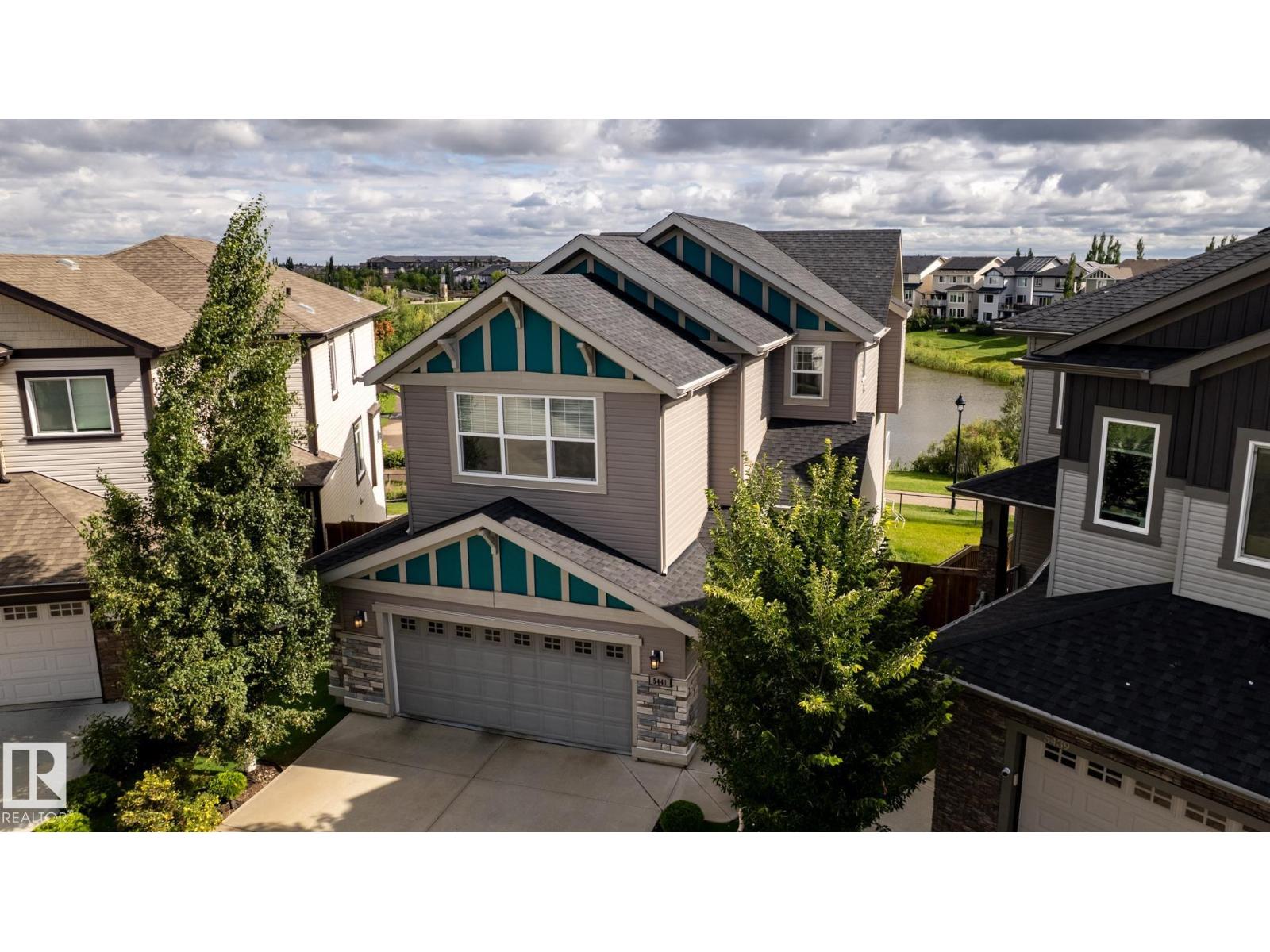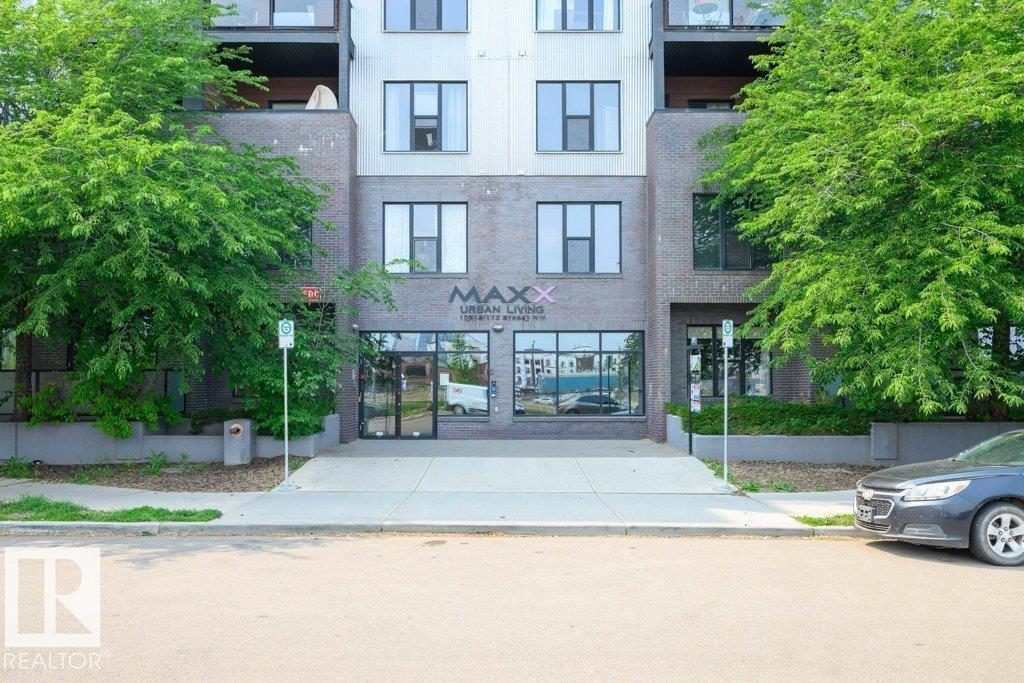50009 Range Road 70
Rural Brazeau County, Alberta
This luxury 4.99 acre estate is nestled above the North Saskatchewan River showcasing breathtaking surroundings. Entering the home you are greeted with high end finishings, spectacular vaulted ceilings, and a grand staircase. The sunken living rooms gas fireplace is a beautiful focal point. The chef kitchen features heated granite countertops, and the dining room leads you to the covered deck to watch the sunrise. Main floor laundry, convenient mud room, 3 beds, and an exquisite bath finish the main floor. The upstairs primary loft retreat offers a spa-inspired bath with air jet soaker tub, double walk in shower, massive closet, huge windows, private deck and office space. The 2031 sq/ft open and bright walkout basement boasts infloor heat, endless potential for entertaining, tall ceilings, and is awaiting your finishing touches. The grounds are enriched with mature trees, tree house, shed, chicken coop, hot tub, toboggan hill, fruit trees, and walking trails. This private acreage is truly one of a kind! (id:42336)
Century 21 Hi-Point Realty Ltd
546 Willow Co Nw
Edmonton, Alberta
Rare find in Lymburn! Renovated 3-bedroom, 1.5-bath bi-level townhouse with two yards and patio doors — a rare feature in this well-maintained complex. Offering 1,168 sq. ft. of bright living space, it features a sunny kitchen with new stained maple cabinets, updated sinks and taps, a vaulted living room with newer laminate flooring, a newer furnace (2017), plus newer windows and shingles. Low condo fees of just $367/month make this ideal for first-time buyers or investors. The seller is even willing to stay on as a tenant, creating a ready-made rental with strong return potential. Willow Court at 180 St. and 69 Ave. is a quiet, family-friendly community near schools, shopping, transit, the Callingwood Farmer’s Market, Jamie Platz YMCA, Lois Hole Library, and the off-leash park. Stylish, affordable, and investment-ready — don’t miss it! (id:42336)
Real Broker
8378 Shaske Cr Nw
Edmonton, Alberta
Welcome to this 3 BDRM, AIR CONDITIONED TWO-STOREY home nestled on a QUIET CRESCENT in SOUTH TERWILLEGAR. The OPEN ENTRY with its SWEEPING STAIRCASE and 9 FT CEILINGS on the MAIN FLOOR creates an impressive first impression. The LIVING RM is a cozy gathering space with a GAS FIREPLACE, perfect for family time. The KITCHEN is designed for everyday living with a WALK-THROUGH PANTRY, STAINLESS STEEL APPLIANCES, and a LARGE ISLAND ideal for meals or homework time. Step outside to the BACKYARD with plenty of room to play, a MAINTENANCE-FREE DECK, and a NATURAL GAS LINE for summer BBQs. Upstairs, the PRIMARY SUITE is a private retreat with a WALK-IN CLOSET and a 4-PIECE ENSUITE. Two additional BDRMS, a FULL BATHROOM, a BRIGHT BONUS RM, and the convenience of SECOND-FLOOR LAUNDRY complete the upper level. WALKING DISTANCE TO: FRESON BROS, HIGH-END RESTAURANTS, BANKS, and SHOPPERS DRUG MART AND MORE..., with EASY ACCESS to ANTHONY HENDAY. Close to SCHOOLS, PARKS, SHOPPING, and AMENITIES - this one is a MUST SEE! (id:42336)
Maxwell Polaris
#308 500 Palisades Wy
Sherwood Park, Alberta
Discover this stunning 2 bed + den, 2 bath suite in the adults-only Palisades On The Ravine. Renovated and air-conditioned, this condo comes with 2 titled parking stalls, storage cage, and a rare 96 sq ft titled storage room steps from your door. Built with concrete construction, this condo features fresh paint, updated fixtures, luxury vinyl flooring, and a prime Sherwood Park location. The modern kitchen shines with stainless steel appliances, induction stove, new quartz countertops, and a spacious pantry. Step outside to your south-facing balcony with a gas line for the BBQ and park-like views. The primary suite includes a walk-through closet and 3-piece ensuite, while the second bedroom and 4-piece main bath are perfect for guests. Added conveniences include in-suite laundry, underground parking, a covered surface stall next to the entrance, plus access to a fitness facility and party room. All this with easy access to public transit, walking trails, the Anthony Henday, and the shops of Emerald Hills. (id:42336)
Century 21 Masters
13 Dressler Ct
St. Albert, Alberta
Situated on a quiet cul de sac, steps to Muriel Martin Elementary, parks and trails is this immaculately maintained home. The main floor is bright, warm and inviting and features a front living room, dining room/flex room, cozy family room with GAS FIREPLACE, VAULTED CEILINGS and lots of windows, UPDATED WHITE KITCHEN with full height cabinetry, modern tile backsplash, stainless steel appliances (including brand new induction stove) and a half bath with MAIN FLOOR LAUNDRY. Upstairs has three large bedrooms and a main 4pce bathroom. The primary bedroom has a RENOVATED 3pce ENSUITE! The fully finished basement has a 4th bedroom, 3pce bathroom, large rec room and extra storage. Additional features include CENTRAL A/C, UNDERGROUND SPRINKLER, new sump pump, and shingles. Move in ready this phenomenal family home is a must see! (id:42336)
RE/MAX Elite
8 Longview Pt
Spruce Grove, Alberta
Experience a space designed for the way you live today in this beautiful two-story residence in the sought-after community of Stoneshire. The heart of the home is an open-concept kitchen, featuring sleek stainless-steel appliances and an inviting layout that flows effortlessly into the living and dining areas, all bathed in natural light from big, beautiful windows plus central A/C. 3 generous bedrooms, a convenient main-floor laundry, and an impressive media room for ultimate relaxation, this home is built for family functionality. Step outside to find an expansive deck, perfect for entertaining, all set within a low-maintenance yard that gives you back your weekends. The oversized garage and a long aggregate driveway with dedicated RV parking ensure plenty of space for vehicles and toys. Located moments from the renowned Links Golf Course, with scenic walking trails, playgrounds, and easy access to local schools and shopping, this property is ready to welcome you home-come take a look. (id:42336)
Royal LePage Noralta Real Estate
#2 3305 Orchards Link Li Sw
Edmonton, Alberta
Rare Find – Over 1,498 Sq Ft! Immaculate, upgraded executive condo with pride of ownership throughout. Featuring two spacious primary bedrooms with 3-pc ensuites, three baths, two living areas, and a double attached garage. Enjoy the private fenced patio with high-end turf, perfect for low-maintenance outdoor living. Interior highlights include quartz countertops throughout, vinyl plank flooring (no carpet), quality appliances, and custom window coverings. Bright, open layout with a modern color palette. As an exclusive Orchards resident, enjoy access to premium amenities: clubhouse, NHL-size outdoor rink, tennis, pickleball, social clubs, and more. Ideal for young professionals or downsizers. Minutes to YEG, Henday, schools, dining, and entertainment. Low condo fees, prime location, and exceptional value—this home has it all. Don’t miss out—opportunities like this are rare! (id:42336)
Maxwell Polaris
1865 104a St Nw
Edmonton, Alberta
Location, location, location! Nestled in a quiet cul-de-sac in Keheewin, this beautiful home on a corner lot awaits you! This 4 level split has great spaces throughout, including a recent sunroom addition. There are 3 spacious rooms upstairs, including a primary with an ensuite, another full bathroom and plenty of closet space. The main floor has a bright kitchen with updated windows, and a dining and living area. The lower level leads to the deck and sunroom, also has a spacious family room with a fireplace, another half bath and laundry room. The finished basement has an art studio which could double as another room or large rec room, and there is a den/office which could double as another room. There is also a massive crawl space with all the storage space you can handle. Updates include: fridge, stove, 2 furnaces, hot water tank and shingles. Located close to Keheewin Elementary School, YMCA, Century Park LRT, Heritage shopping center, off leash dog park, South Common and many other amenities! (id:42336)
RE/MAX Excellence
5441 Allbright Sq Sw
Edmonton, Alberta
Discover LUXURY living in this stunning 4 bedroom, 3.5 bathroom single family home BACKING ONTO THE LAKE for unparalleled views and tranquility in the heart of Allard. This gorgeous home offers an elegant OPEN-CONCEPT design for perfect modern living! Large windows bathe the main floor with NATURAL LIGHT, High 9' CEILINGS through out and a hot deck for those BBQ summer days. The GREAT ROOM overlooks the beautiful GOURMET kitchen with QUARTZ countertops, EXPANSIVE ISLAND, wall mounted Hood Fan and an INDUCTION STOVE TOP. Upstairs you'll find the Primary Bedroom Retreat that overlooks the Lake and features a LARGE SOAKER TUB, spacious ensuite, Double Vanity and large walk-in closet with CALIFORNIA CLOSET organizers including the other 2 bedrooms. HUGE BONUS ROOM & TECH ROOM ideal for work or play. The FULLY FINISHED 9' Ceiling WALK-OUT basement is perfect for EXTRA living space or entertaining. A PRIME location, Double Attached Garage and UPGRADES GALORE!!! (id:42336)
Maxwell Devonshire Realty
41 Ironwood Dr
St. Albert, Alberta
Nestled on a .3 OF AN ACRE this HIDDEN SANCTUARY is located in the heart of St Albert within walking distance to the SHOPS OF BOUDREAU, River Valley Trails, tennis court, grocery & all amenities. This classic 2ST design offers over 4,221sqft of quality with an ACREAGE FEEL in Inglewood’s most COVETED residential real estate pocket. Features include: EXOTIC TEAK HARDWOODS & CUSTOM MILLWORK, vaulted ceilings, main floor bedroom, den, family room with feature FP, interior garden area, Corian kitchen with breakfast island, formal dining, 4 bedrooms including the Primary with soaker tub ensuite, 4 baths, soundproof insulated walls & a finished basement blend comfort with timeless character. The star? An unforgettable tiered backyard—towering trees, composite deck, interlocking stone, elevated fire pit, in-ground sprinklers, planters & exposed aggregate retaining walls. Updates include windows, 2 furnaces, insulation, A/C, laundry room w/sink, triple-wide drive + oversized garage. MAKE THIS YOUR MASTERPIECE!! (id:42336)
RE/MAX Elite
1715 26a St Nw
Edmonton, Alberta
Beautiful home in the vibrant community of Laurel, one of Edmonton’s fastest-growing areas. Steps from schools, shopping, parks, playgrounds, and transit. The main floor boasts an open-concept layout with a bright living room, elegant dining area, and a modern kitchen featuring quartz countertops, stainless steel appliances, and a walk-in pantry. A mudroom and 2-pc bath complete the level. Upstairs, the spacious primary bedroom offers a walk-in closet and 3-pc en-suite. Three additional bedrooms, a bonus family room, 4-pc bath, and laundry provide comfort and convenience. Features include SEPARATE entrance to the basement and central air conditioning. With stylish finishes and a prime location, this home is perfect for families and professionals alike. (id:42336)
Exp Realty
#412 10518 113 St Nw
Edmonton, Alberta
It’s all about lifestyle and location at Maxx Urban Living! This premier, well-managed condo nestled in Queen Mary Park— steps from 104 Ave and MacEwan University. This stylish 2 bed, 2 full bath CORNER suite boasts many upgrades: sleek granite countertops, new cabinetry, a high-end SS appliance package with induction stove, pot filler, and upgraded oven range. You’ll love the luxury vinyl plank flooring, fresh designer paint, and central A/C for year-round comfort. Step outside to not one, but TWO south & west-facing balconies with city views & BBQ hookup—perfect for your morning coffee or evening unwind. Your titled, heated, and secure underground parking stall is ready when you are, but with a Walk Score of 10, you might not even need it. You're steps to cafés, restaurants, galleries, boutiques, The Promenade, Jasper Ave, 124 Street, and the River Valley trails. Quick access to the Ice District, U of A, NAIT, & pub. transit. Stylish,convenient, and move-in ready—this one is not to be missed out on! (id:42336)
RE/MAX Real Estate













