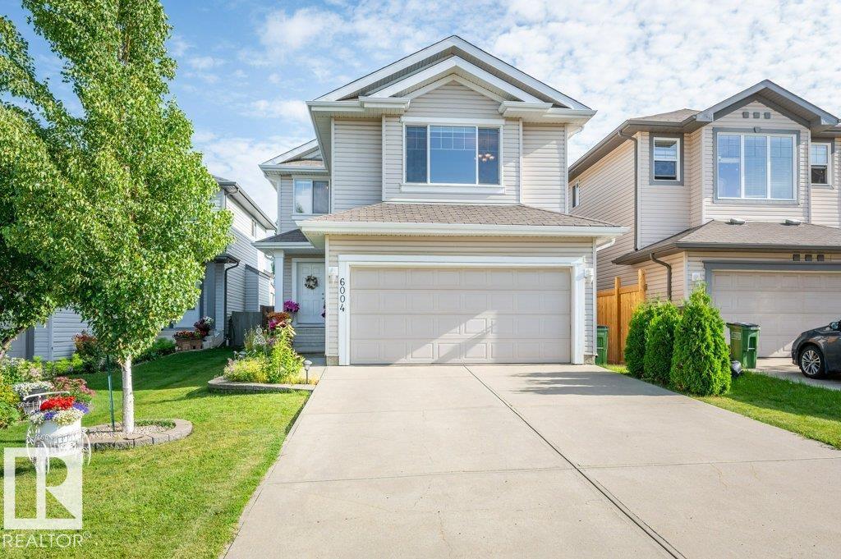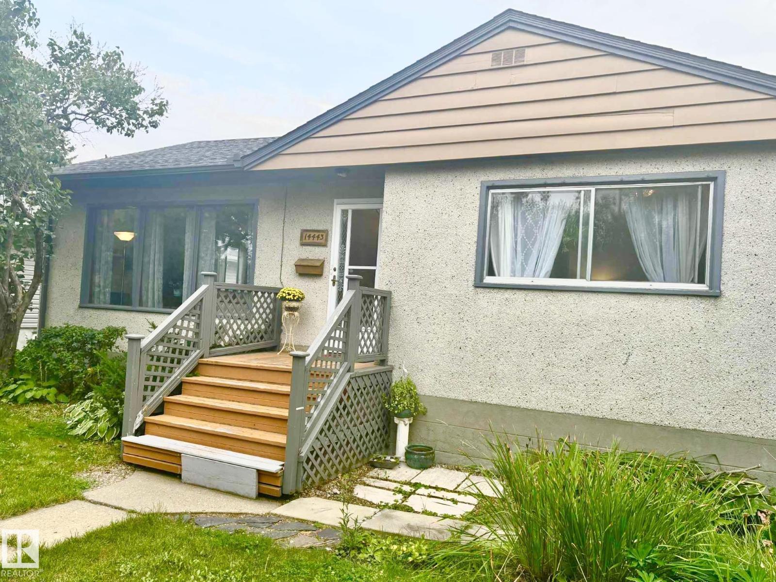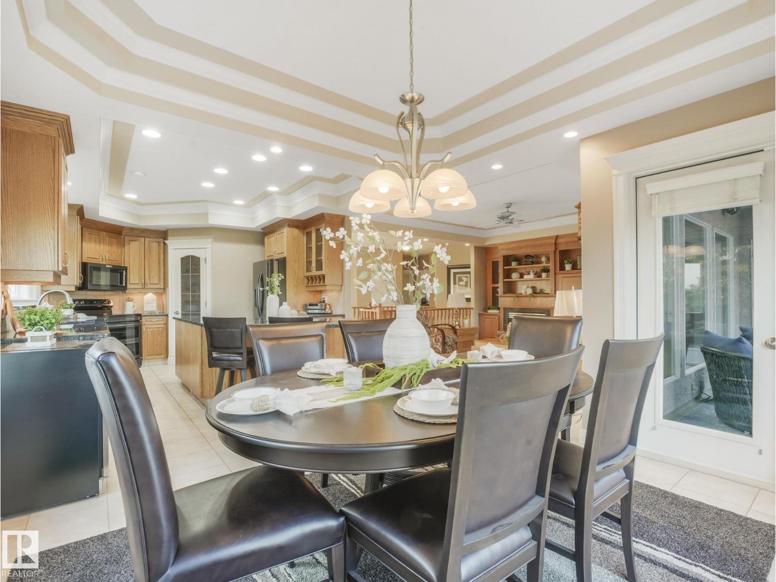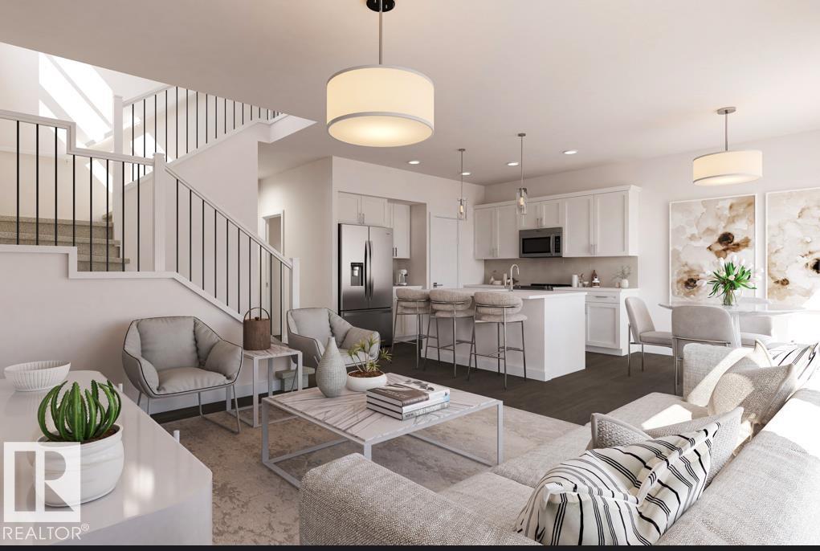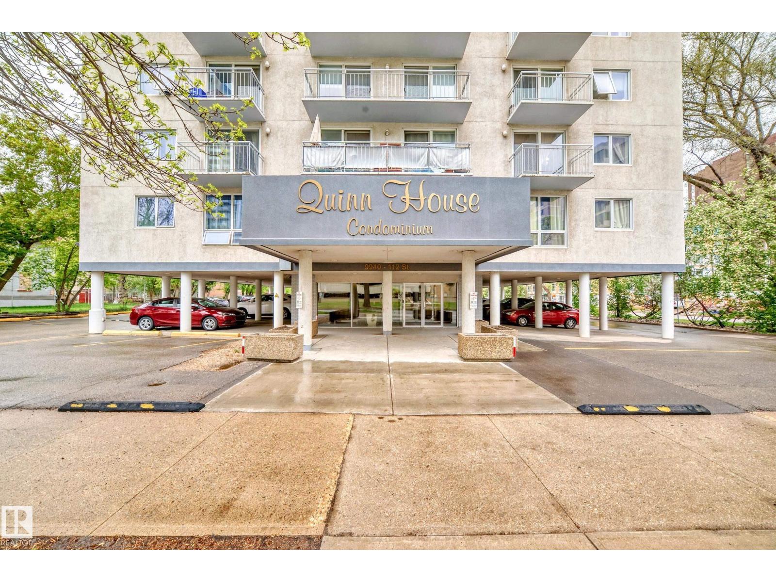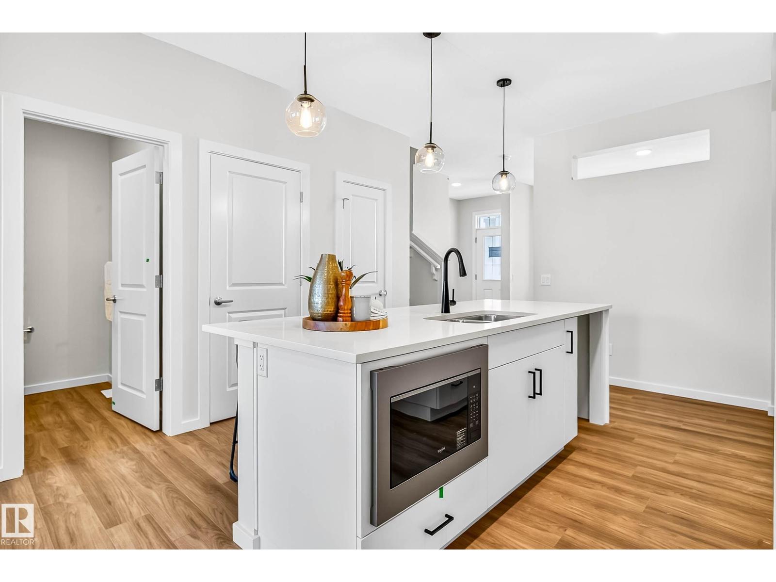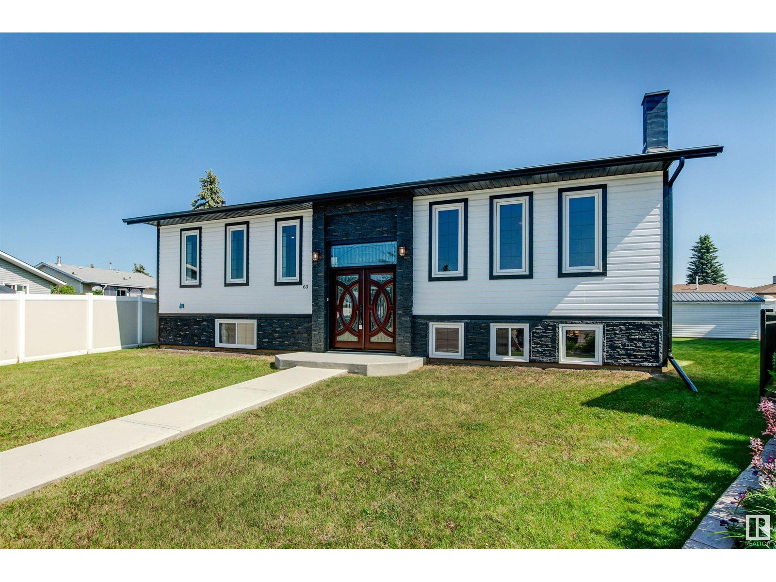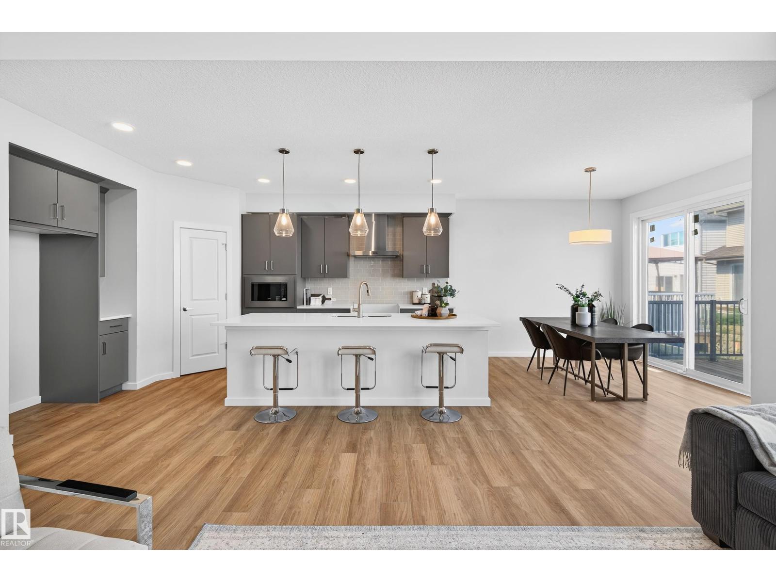6004 5 Av Sw
Edmonton, Alberta
This IMMACULATE home BACKING a TRAIL is sure to impress, featuring 4 bedrooms & 3.5 baths. NEW vinyl plank flooring welcomes you in & leads to the great room bursting with natural light. The kitchen offers plenty of cabinets, corner pantry & granite island that looks over the dining area & family sized living room. Guest bath & laundry complement the functional layout. Moving upstairs you will love the bonus room with cozy fireplace. King sized primary suite with walk in closet & ensuite. 2 more bedrooms are both generous in size & 4pc bath complete the upper level. ENJOY the updated & newly finished basement with entertaining sized rec room, 4th bedroom with walk in closet, 3pc bath, flex room & tons of storage. FRESHLY PAINTED, NEW LIGHT FIXTURES & NO carpet throughout makes this home MOVE IN READY! LOVE the private, fenced & landscaped yard with deck with built in benches that looks over the fenced off garden & greenspace with trail that leads to Charlesworth Pond & park. Steps away to all amenities! (id:42336)
RE/MAX Elite
RE/MAX Excellence
#20 15 Ritchie Wy
Sherwood Park, Alberta
Lovingly maintained and offering LOW condo fees, this Regency Heights home features 3 bedrooms, 3 baths, and a bright, functional layout. Gleaming hardwood floors welcome you into the spacious living room, while the eat-in kitchen boasts ample cabinetry, a pantry, and access to the west-facing yard with an entertaining-sized deck. Upstairs, the king-sized primary suite offers a walk-in closet and ensuite, complemented by 2 additional generous bedrooms and a 4pc bath. The unfinished basement provides excellent storage or future development potential. NEW FURNACE, HWT & ROOF. All in a well-managed complex, just steps from parks, trails, Ball Lake, and all amenities, perfect for those seeking comfort and simplicity in condo living! (id:42336)
RE/MAX Elite
RE/MAX Excellence
14443 107a Av Nw
Edmonton, Alberta
This lovely 1025 sq ft bungalow sits on a lovely tree-lined street in the mature & highly sought after neighbourhood of McQueen. The main floor offers 2 large bedrooms, 4 piece bath, Large L-shaped Living Room / Dining Room & a Den/Hobby room just off the spacious Kitchen. You'll also enjoy the original character of coved ceilings & Hardwood floors. Basement has separate entrance ready for Nanny suite with 2 roughed-in bedrooms (that will be ready by October 16th), rec room, and kitchen. Utility/laundry plus lots of storage space. Outside is a Huge Deck & Oversized Single Car Garage. Plus Parking for RV & 3 other parking vehicles. Located just 2 Blocks from a Great Playground & a Thriving Community Centre with Ice Rink, Tennis & Volleyball court. Close to transportation, schools, shopping (Westmount Mall), Downtown. (id:42336)
Royal LePage Arteam Realty
6811 96a Av Nw
Edmonton, Alberta
A RARE city find: A fully renovated mid-century character home paired with a MASSIVE, OVERSIZED 23.5x45, garage with new floor sitting on a 991m2 lot featuring AC, 4 bedrooms & 2 baths. A bright, spacious entry welcomes you with vinyl plank flooring, vaulted open-beam ceilings, & a cozy fireplace in the living and dining rooms. The kitchen looks straight out of a magazine with two-tone cabinetry, corian countertops & S/S appliances. Upstairs offers a king-sized primary, 2 additional bedrooms & a stunning 5pc bath. The lower level features a stylish family room with herringbone flooring, 4th bedroom, modern 3pc bath & laundry. The unfinished basement provides ample storage or future development. Outside, enjoy the fenced, landscaped yard with a covered patio & access to the massive garage, all on a 991 m² lot just steps from parks, trails, schools & shopping in desirable Ottewell. Major updates include electrical panel & wiring, plumbing, windows & HE furnace. Nothing to do but move in! (id:42336)
RE/MAX Elite
RE/MAX Excellence
81 Promenade Bv
Beaumont, Alberta
Welcome to this stunning custom-built walkout bungalow in Beaumont, offering over 3,400 sq. ft. of finished living space. This home features 3 bedrooms, 3 full baths, 2 versatile den/office spaces, a theatre room, and a bar/rec area. Built by Darrin’s Homes, it showcases premium upgrades, including two enclosed Suncoast decks (upper and lower), a heated triple garage fully finished by Premier Garages with custom cabinets,epoxy flooring, and floor drain, plus in-floor heating in the walkout basement. Inside, you’ll find granite countertops, built-in oak cabinetry, soaring ceilings, a coffered dining room, wired speakers, central A/C, and a water softener. The landscaped, fenced yard features a charming cedar gazebo, while recent updates include a newer roof, hot water tank, and heating system. Move-in ready and offering exceptional value, this home combines elegance, function, and a prime location on the fairway at Coloniale—with room for everyone. (id:42336)
Royal LePage Prestige Realty
8128 230 St Nw Nw
Edmonton, Alberta
Introducing the “Bryson” by master builder, HOMES BY AVI. Exceptional 2 storey home in the heart of amenity-rich community of Rosenthal. Sought after design with back deck & BBQ gas line. SEPARATE SIDE ENTRANCE (for future basement development), front DOUBLE GARAGE w/remotes & control. Showcases 3 spacious bedrooms, main-level 3pc bath & flex room (great space to work from home), upper-level loft style family room & convenient full sized laundry room. Welcoming foyer transitions to open concept great room complimented by luxury vinyl plank flooring, electric f/p, iron spindled railing & matte black hardware package. Heart of home is its amazing kitchen that boasts abundance of cabinets w/quartz countertops, eat-on centre island, pantry, spacious dinette & generous appliance allowance. Owners’ suite is accented with spa inspired 5-piece ensuite with dual sinks, soaker tub, private glass shower/stall & WIC. 2 junior rooms each with WIC’s & 4 pc bath. Exceptional home by Exceptional builder. Welcome Home. (id:42336)
Real Broker
#504 9940 112 St Nw
Edmonton, Alberta
Welcome to Quinn house, a well taken care of building with a convenient location for professionals working downtown or students attending Grant McEwan/ U of A. This renovated 2 bedroom, 4-piece bathroom condo offers an affordable opportunity for first time home buyers or investors looking for great access to the river valley and the LRT. Recent upgrades include windows and patio doors and there is free laundry conveniently located right next to the unit. It is move-in ready with shopping only blocks away, but includes a parking stall if needed. Quiet, clean, straightforward. All utilities included in condo fees and PETS Allowed! (id:42336)
Maxwell Challenge Realty
8019 228 St Nw
Edmonton, Alberta
Introducing the “WHITEMORE” by Master Home Builder HOMES BY AVI. MOVE-IN-READY HOME with exquisite design on pie shaped lot in the heart of Rosenthal. Highly sought after floor plan features 3 bedrooms, 2.5 bath, upper-level loft style family room & full size upper-level laundry room. SEPARATE SIDE ENTRANCE for future basement development (possible future legal basement suite). Home showcases 9’ ceiling height on main floor & basement, electric fireplace w/mantle, iron railing spindles, matte black hardware package, luxury vinyl plank flooring & walk-thru pantry/mudroom to double garage. Kitchen boasts pot & pan drawers, centre island, quartz countertops throughout & robust builder appliance allowance. Welcoming foyer with convenient front powder room. Private ensuite is complimented by large WIC & luxurious 5 pc ensuite with Jack & Jill sinks, soaker tub & shower. 2 add’l jr rooms & 4 pc bath. EXTRAORINARY HOME built by EXTRAORDINARY BUILDER! Welcome Home! (id:42336)
Real Broker
724 Southfork Dr
Leduc, Alberta
BRAND-NEW | HOME-2-LOVE. Homes by Avi welcomes you to Southfork Leduc. Perfect home, perfect location for your growing family with Father Leduc School just steps away. This home has everything you need to live comfortably. Quaint front porch, detached dble garage, 3 bedrooms, 2.5 bathrooms, upper-level laundry room & great front flex room ideal for kids’ playroom or your work-from-home office. Luxury finishes throughout including quartz countertops, luxury ensuite, upscale vinyl plank/tile flooring, 9’ ceiling height main/basement, HRV system PLUS, current promo INCLUDES SEPERATE SIDE ENTRACE, BACK DECK, FULL LANDSCAPING, BLINDS PACKAGE & ROBUST APPLIANCE ALLOWANCE. This incredible home will not last long. Check it out before it's SOLD! (id:42336)
Real Broker
2217 193a St Nw
Edmonton, Alberta
BRAND-NEW, IMMEDIATE & SMARTLY DESIGNED FOR TODAY’S MODERN LIVING! Homes By Avi welcomes you to River's Edge! A community filled w/hiking trails, beautiful natural scenery & nearby North Saskatchewan River. Situated on a traditional lot w/added side windows. FLEX ROOM (great space for home office), 3 pc bath PLUS separate side entrance for future basement development are conveniently located on main-level to meet the requirements of extended/generational family members. Open concept main level floor plan w/stunning design highlights welcoming foyer, spacious living/dining area w/electric F/P & luxury vinyl plank flooring. Deluxe kitchen w/center island, robust appliance allowance, chimney hood fan/built-in microwave, soft close pot/pan drawers, quartz countertops & pantry. Impressive upper-level flaunts quaint loft-style family room, large laundry room, 4pc bath & 2 jr bdrms each w/WIC’s. Owners’ suite is complimented by luxurious 5 pc ensuite w/dual sinks, soaker tub, private stall/shower. (id:42336)
Real Broker
63 Glenwood Cr
Stony Plain, Alberta
UPGRADED BI-LEVEL IN THE GLENS This beautifully updated home is located in a quiet cul-de-sac on a large pie-shaped lot, offering both space and privacy. The main floor features a bright open concept living area, a renovated kitchen with granite countertops, stylish backsplash, upgraded flooring, fireplace, and modern lighting throughout. The primary bedroom includes a 3-piece ensuite, plus there's an additional 4-piece bathroom on the main level. The fully finished basement includes a spacious second living room with a pool table, utility room, and two oversized bedrooms—perfect for guests or family. Built for comfort and efficiency, this home boasts 2 x 8 main floor walls, 2 x 12 basement walls, and a high-efficiency furnace. Heated garage, Central Air conditioning. Close to schools, parks, and shopping, this is the ideal home for those seeking value, space, and convenience. (id:42336)
Royal LePage Noralta Real Estate
2235 194 St Nw
Edmonton, Alberta
Searching for your new DREAM HOME? LOOK NO FURTHER…This STUNNING “Hemsworth” model by HOMES BY AVI is MOVE-IN-READY! Welcome to picturesque River's Edge, a community filled w/hiking trails, beautiful natural scenery & nearby North Saskatchewan River. When you need to venture elsewhere in the city, no problem, the Anthony Henday is just minutes away! Much desired floor plan for today’s modern family, boasting 4 spacious bedrooms, (FULL BED & BATH ON MAIN LEVEL), open-to-below upper-level loft style family room & full laundry room. SEPARATE SIDE ENTRANCE w/concrete walkway for future basement development. Welcoming foyer transitions to open concept GREAT ROOM that highlights magnificent window wall, electric fireplace, pot lights & gorgeous luxury vinyl plank flooring. Kitchen is anchored by extended eat-on centre island, quartz countertops, dinette nook, abundance of cabinetry & built in microwave. Double attached garage w/walk-thru mud room-pantry-kitchen. Deck w/BBQ gas line on traditional lot!!! A++ (id:42336)
Real Broker


