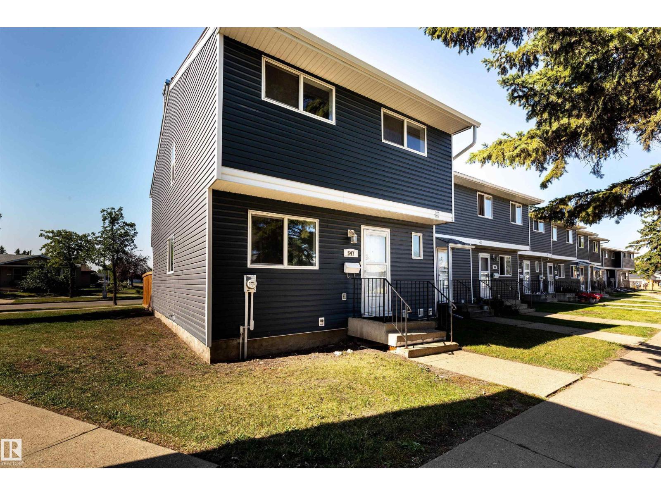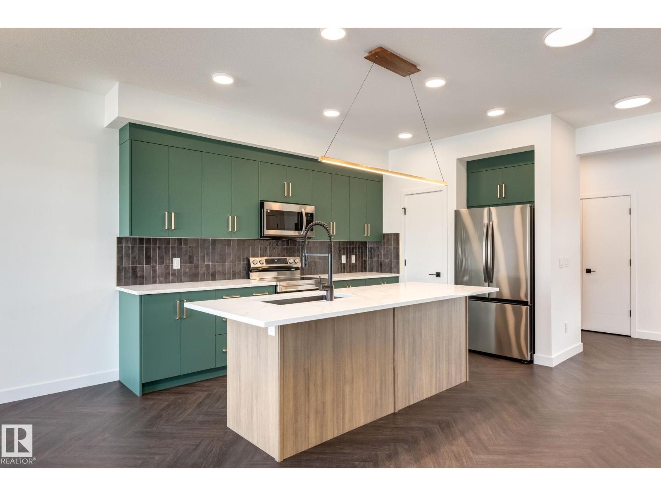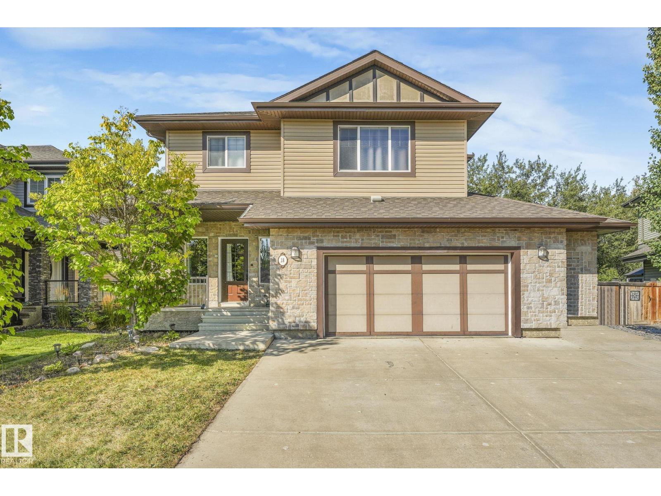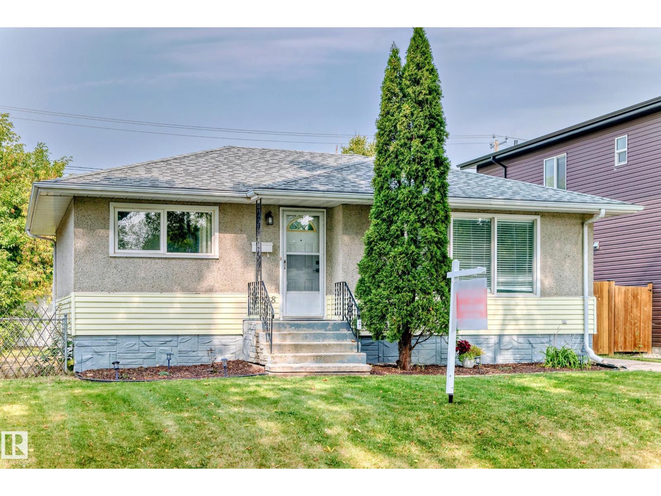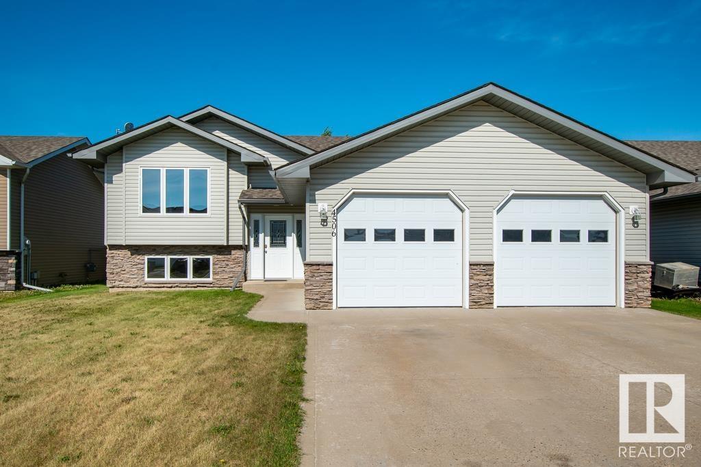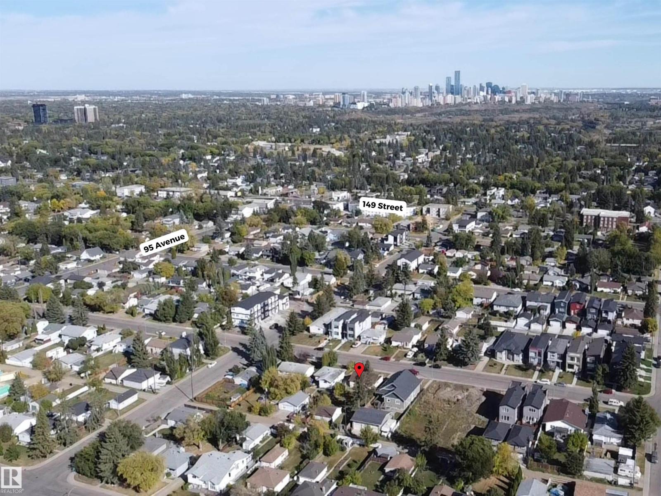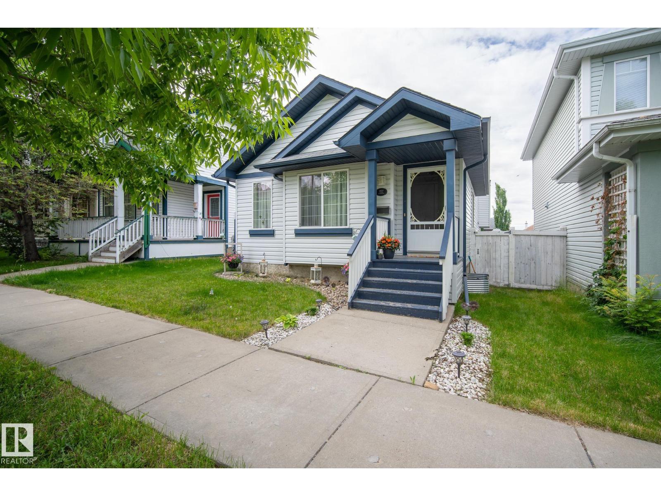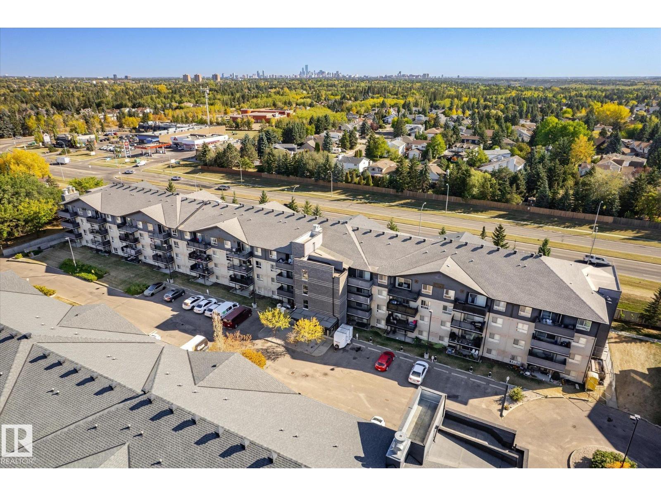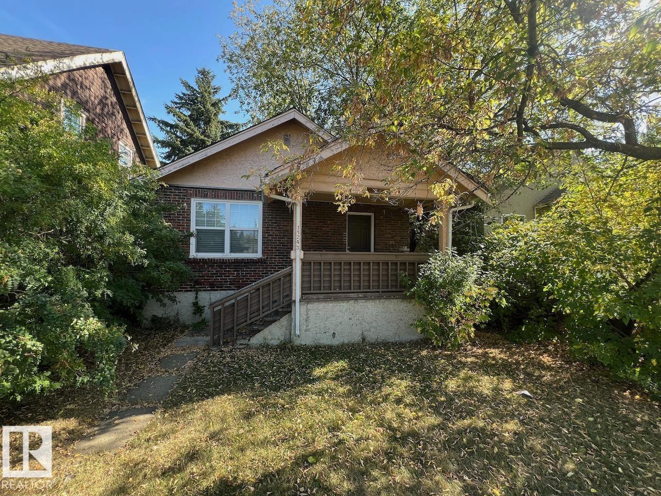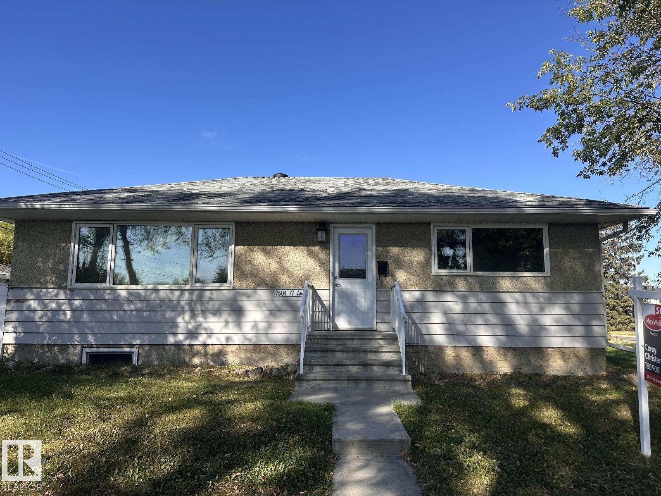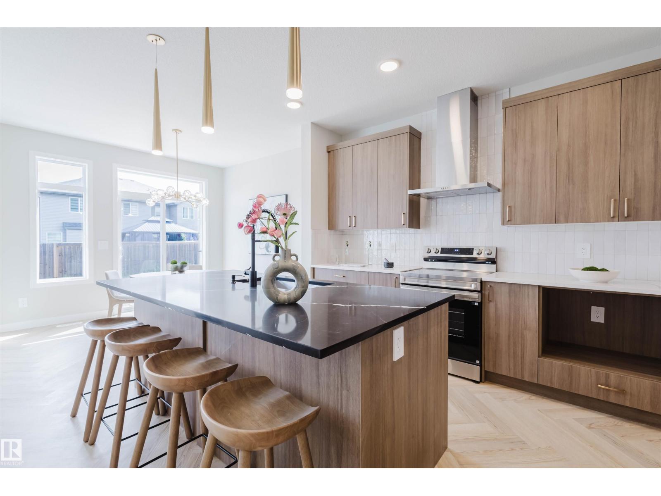547 Dunluce Rd Nw
Edmonton, Alberta
ONCE AGAIN OPPORTUNITY KNOCKS IN DUNLUCE!!! This NEWLY renovated, end unit townhouse in Dunluce has 4 bedrooms and 1.5 baths. Ideally located close to all amenities including Albany shopping center, Movati gym, transportation, playgrounds, schools, and major thoroughfares, this stunning property presents a great opportunity for a first time buyer or investor. All the kitchen appliances are brand new and stainless steel. The total living space is approximately 1,996 square feet. (id:42336)
Capcity Realty Group
5815 Kootook Li Sw
Edmonton, Alberta
Single Family street scape home in desirable Arbours of Keswick Community! This home features modern finishes, attached double car garage and $5,000 appliance allowance. The open to above foyer makes a grand feeling as you enter the home, spacious open main floor includes a pocket office, living, dining and a chic kitchen with 3m granite countertop and complimenting wood toned island cabinets, gas line to stove, spacious island and a walk in pantry. The upper floor is made for a family to enjoy!! Flex room, laundry, main bath, MEDIA ROOM and three bedrooms, including the primary suite with a walk in closet and spa like bathroom with double sinks, free standing tub and walk-in shower. Photos & VT from a previous build & may differ; interior colors are not represented, upgrades may vary appliances not included (hood fan included). HOA TBD. Rough grading included. Under construction, tentative completion Jan 2026. (id:42336)
Maxwell Polaris
27 Chartres Cl
St. Albert, Alberta
GREENSPACE BACKING! Experience the best in the community of Cherot, connected to trails and nature. This stunning 3 bedroom, 2.5 bathroom duplex home offers 9' ceilings and an open concept main floor with half bath, designed for entertaining and comfort. The kitchen features upgraded cabinets, pantry, convenient waterline to fridge and gas line to stove. The upper floor features a flex area, convenient laundry room, full 4-piece bathroom and 3 large bedrooms. The master is a true oasis with walk-in closet and ensuite with double sinks. Other highlights of this amazing home include a separate side entrance, legal suite rough in's, FULL LANDSCAPING, a double attached garage, $3,000 appliance allowance, gas line to rear deck, unfinished basement with painted floor, high efficiency furnace, and triple pane windows. Buy with confidence. Built by Rohit. QUICK POSSESSION! Photos may differ from actual property. Appliances not included. (id:42336)
Mozaic Realty Group
18 Valarie Ba
Spruce Grove, Alberta
Tucked into a quiet cul-de-sac, this luxury home offers five spacious bedrooms and five bathrooms designed for both comfort and elegance. The open-concept main floor features a chef-inspired kitchen with a large walk-in pantry and high-end Jen Air refrigerator, seamlessly flowing into the dining and living areas. A generously sized laundry room provides functionality with style, while the oversized garage offers ample room for vehicles, storage, and hobbies. The backyard opens onto a serene green space, creating a private retreat with natural views. Convenient access to shopping and nearby highways makes everyday living easy, blending tranquility with practicality in one of the most desirable settings (id:42336)
RE/MAX River City
4038 113 Av Nw
Edmonton, Alberta
Gorgeous renovated bungalow with newer kitchen, stainless appliances, bathrooms,vinyl plank flooring and bathrooms, mechanical,electrical and shingles all done and more!. Shows a 10! Quick possession and next door new skinnys so builders can make 2 lots and build. (id:42336)
Royal LePage Arteam Realty
4506 38a St
Bonnyville Town, Alberta
Welcome to this beautifully maintained 5-bedroom, 3-bathroom home offering 2,240 sq ft of comfortable living space — perfect for families or those needing extra room to spread out. The inviting main floor features gorgeous hardwood flooring and vaulted ceilings that create a bright, open atmosphere. The primary bedroom includes a private 3-piece ensuite for your convenience. Downstairs, you’ll find a fully finished basement with updated vinyl plank flooring, 2 bedrooms, 3-pc bath, and large mechanical/laundry area. Enjoy the ease of back lane access and take advantage of the dedicated RV parking — a rare and valuable feature! This home offers the perfect blend of space, functionality, and upgrades in a well-established neighborhood. Don’t miss your opportunity to make it yours! (id:42336)
RE/MAX Bonnyville Realty
9332 152 St Nw
Edmonton, Alberta
REDEVELOPMENT OPPORTUNITY!!! This west facing 50'x148' (7,400sf) lot is a prefect infill site among many other new builds. Situated close to the future LRT, Downtown, Meadowlark Health & Shopping Centre, Misericordia Hospital, Schools, Parks, Playgrounds and West Edmonton Mall. Charming Bungalow in Sherwood! This 2-bedroom home offers bright, inviting spaces with large windows that flood the living room with natural light. Upgrades include wiring, plumbing, bath, kitchen, windows, shingles, etc. Perfect revenue, investment property or redevelopment site. (id:42336)
RE/MAX Excellence
3021 Trelle Cr Nw
Edmonton, Alberta
Charming 3-bedroom, 2-bath 4-level split in desirable Terwillegar Towne! This spacious family home offers four finished levels, including a formal living room, bright dining area off the kitchen, open-concept family room, and a versatile loft – ideal for work or play. Vaulted ceilings, hardwood floors, and a large eat-in kitchen add style and function. Perfect for professionals, families, or downsizers alike. Enjoy the oversized rear deck for entertaining, a low-maintenance yard, and a double detached garage for added convenience. Nestled on a quiet crescent, this home is just minutes from excellent schools, shopping, transit, and the Terwillegar Rec Centre. A fantastic opportunity in a sought-after neighborhood – don’t miss it! (id:42336)
Rimrock Real Estate
#404 17003 67 Av Nw
Edmonton, Alberta
Excellent unit on the top floor of the building, so no neighbours above you! Perfectly located 2 Bedroom, 2 Bathroom condo offers a great layout for room mates with bedrooms separated by living room. The open concept kitchen features an island with eating bar and it faces the large living and dining space that includes a fireplace. Patio doors open up to your private west-facing balcony. There is also in suite laundry. Added bonus is 1 heated underground parking stall, in a prime location next to the elevator! Bring your own decorating touch as the unit has neutral tones throughout. The location is excellent, walking distance to shopping including the Callingwood farmers market, restaurants and grocery stores. Easily accessible to West Edmonton mall, the Whitemud and Anthony Henday, and close to public transit. Schools, ball diamonds, YMCA rec centre and playgrounds are in the area. Very good value for someone starting out, downsizing or as a rental unit. (id:42336)
Royal LePage Summit Realty
11243 86 St Nw
Edmonton, Alberta
Adorable Klinker Brick character home located in Parkdale! The main level of this home features a bright living room with faux fireplace, dining room, and upgraded kitchen. Two bedrooms share the main 4pc. bathroom. Plenty of storage with a basement and single detached garage. There is a separate side entrance adjoining the basement access. Enjoy your private fenced yard and cute front veranda. Close to schools, parks, shopping, and transit routes. Available with a quick possession. (id:42336)
Century 21 Masters
7504 77 Av Nw
Edmonton, Alberta
Charming bungalow in desirable King Edward Park! This main floor unit offers 4 spacious bedrooms, 2 full bath, and a bright, functional layout. Enjoy the comfort of a well-maintained home with updated flooring and fresh paint. The kitchen features ample cabinetry and overlooks the sunny backyard. Tenants will have exclusive access to the oversized double detached garage. Located on a quiet street with easy access to Whyte Ave, Bonnie Doon Mall, Mill Creek Ravine, and the University of Alberta. Close to public transit, schools, parks, cafes, and more! Available immediately (id:42336)
Kairali Realty Inc.
6 Cobblestone Ga
Spruce Grove, Alberta
Discover Your Dream Home in Copperhaven, Spruce Grove. Nestled in a peaceful community surrounded by nature, this 3-bedroom, 2.5-bath single-family home offers 9' ceilings on the main floor, complete with a convenient half bath. The upgraded kitchen features stunning 42 cabinets, quartz countertops, included hood fan, large pantry, gas line to stove, and a waterline to the fridge—ideal for modern living. Upstairs, you'll find a bonus room, den, spacious walk-in laundry room, a full 4-piece bathroom, and 3 generously sized bedrooms perfect for your growing family. The primary suite is a true retreat, offering a walk-in closet and a luxurious ensuite with double sinks. Additional features include a separate side entrance, double attached garage, an unfinished basement with painted floors, a $3,000 appliance allowance, triple-pane windows, and a high-efficiency furnace. Buy with confidence—built by Rohit. QUICK POSSESSION! Photos may differ. Appliances/furniture not included. (id:42336)
Mozaic Realty Group


