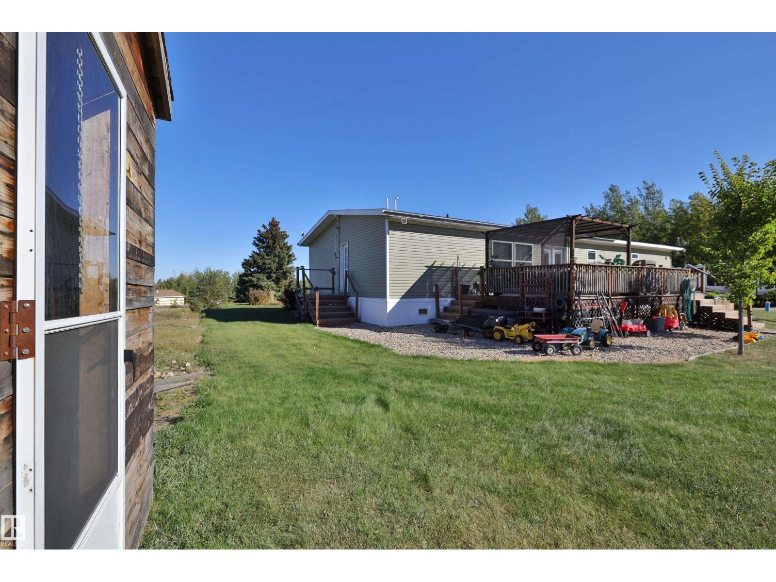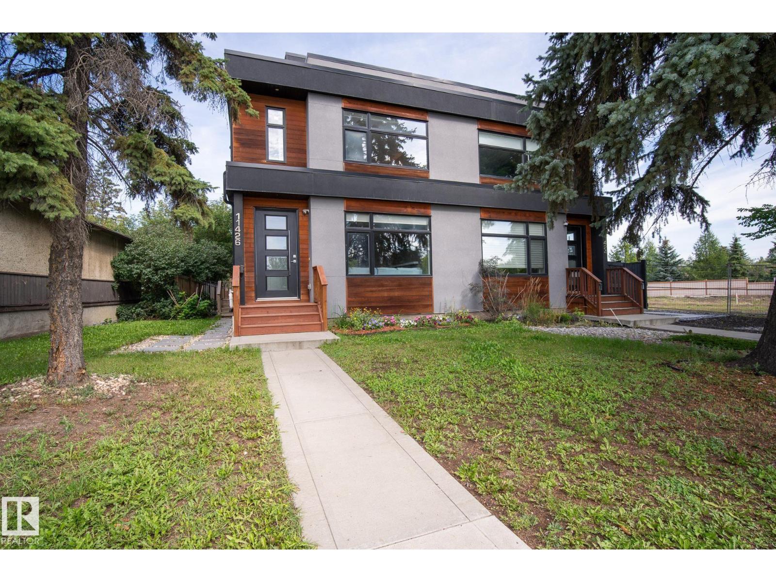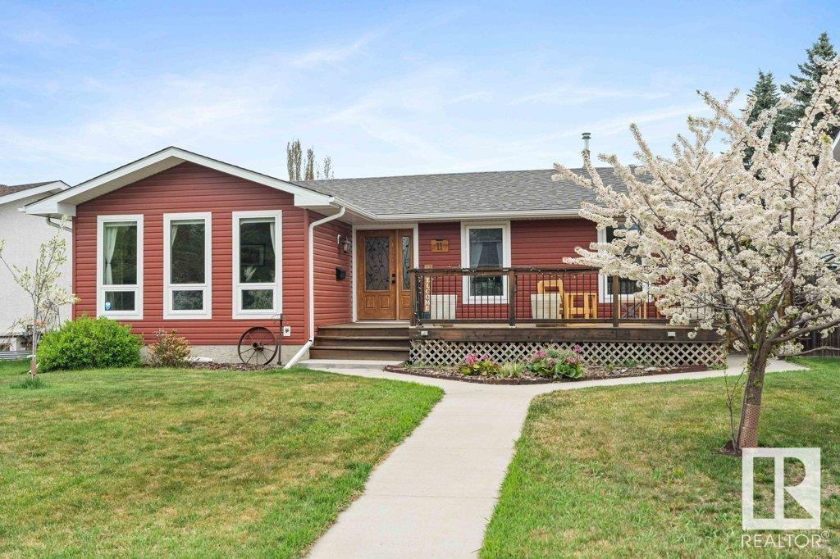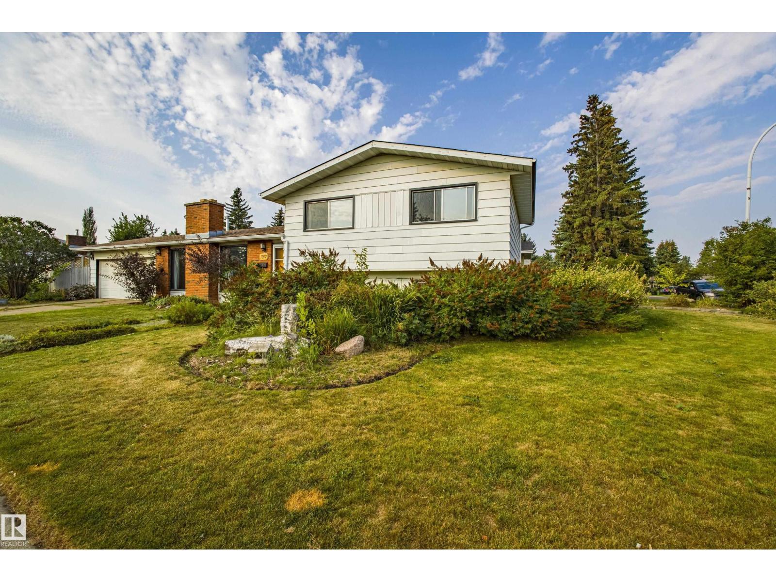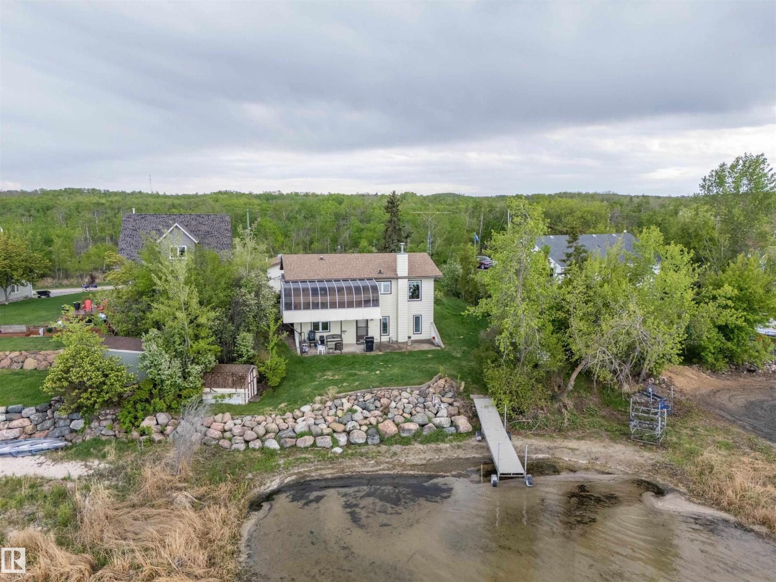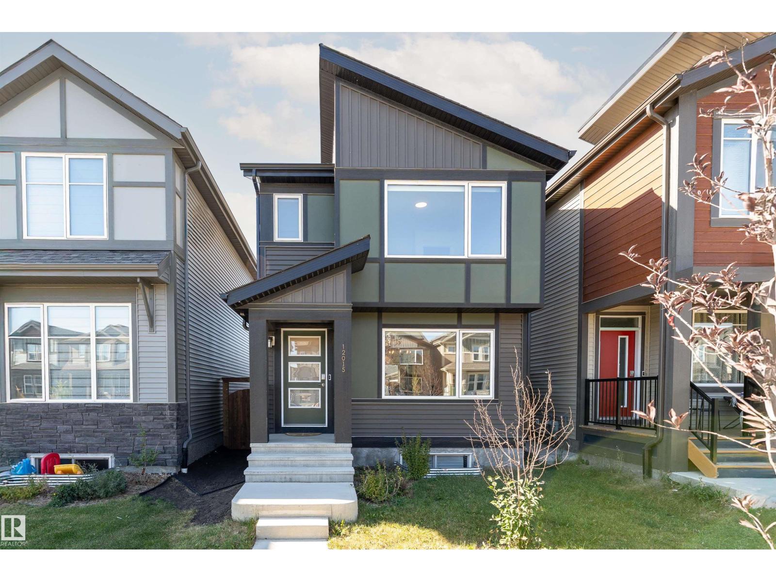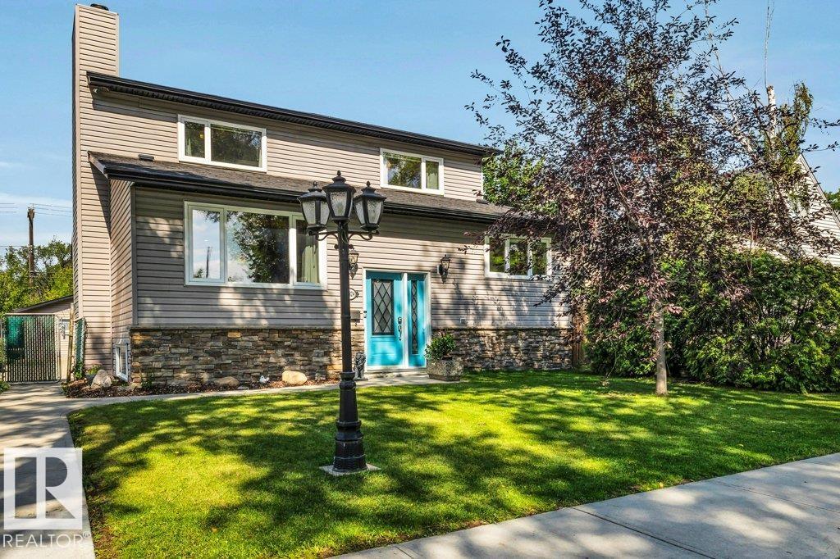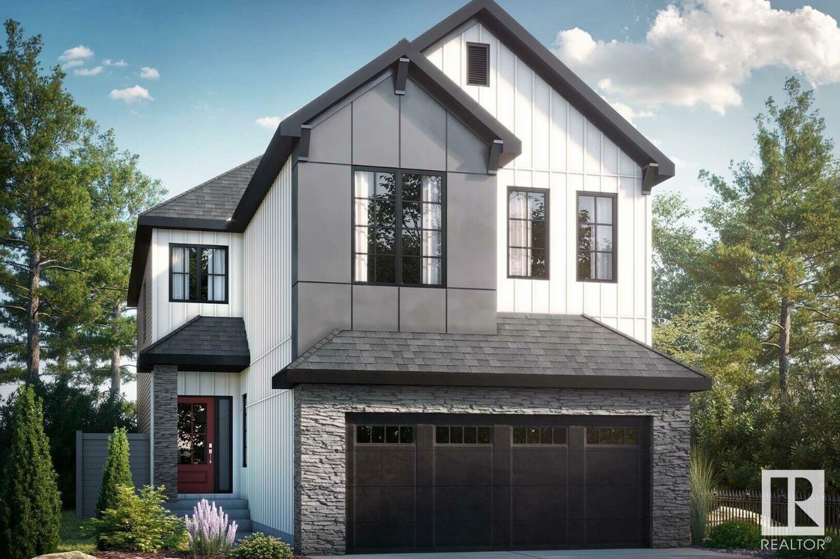201 Glenhaven Cr
Rural Wetaskiwin County, Alberta
Spacious & beautiful bungalow just a few minutes to the north side of Pigeon Lake. Built in 2018 and situated on 5.13 acres, this acreage offers privacy and space for the growing family. The home is over 1900 sq ft and has a massive kitchen & dining area which is open to the living room. With 3 bedrooms, all have walk in closets, a 5 pce ensuite, a 2nd full bathroom and a laundry room. Vinyl plank flooring through out the home, large island in the kitchen which has loads of counter space and cabinets. At the back of the home is a large deck with gazebo, and steps leading down to the hot tub. The current owners have planted numerous perennials and apple trees. With this much acreage there is lots of room to build a shop or garage. Fully serviced with a drilled well, natural gas, power and a 2000 gallon septic holding tank. Escape to the country and the peace and quiet of life in the Country less than an hour to South Edmonton. (id:42336)
Maxwell Polaris
1133 Gyrfalcon Cr Nw
Edmonton, Alberta
FINESSE/VANGUARD BUILT HOMES quality and experience is evident in this WALKOUT BASEMENT Brand new build 2573 Sq Ft 2 storey home with a roaring open concept ceiling,9 foot ceilings on the main and on the second floor, 8 foot interior doors and a private and amazing location on a pie shaped lot. This home has a open concept with 4 bedrooms upstairs with a beautiful ensuite bath with tub and enclosed modern glass shower and second floor laundry and also a large bonus room overlooking a modern concept main floor with high ceilings and modern finishing's. The main floor also has a 5th bedroom/Den area and a beautiful kitchen with extensive cabinetry with a extra butlers pantry/spice kitchen and large mud room off the back garage door and a full bath on the main. This home is amazing and provides perfect spaces for a growing family. (id:42336)
RE/MAX River City
11846 125 St Nw
Edmonton, Alberta
Well if you are looking for nice and well kept, look no further this duplex is perfecto! Situated on a corner lot with a 22 x22.5 ft garage. A nice sized yard and guess what there is a basement suite, well not a legal suite but something for your mother in law. the interior of the home is tastefully designed and organized. Warm colors and very well kept. Growing family, 3 bedrooms up, full ensute and walk in master bedroom closet. Loads of room. Easy to show. (id:42336)
Sterling Real Estate
11426 71 Av Nw
Edmonton, Alberta
Welcome to Belgravia, one of Edmonton’s most sought-after family-friendly communities. This bright and spacious 2.5-storey home offers over 2,800 sq. ft. of well-designed living space with 4 bedrooms, 3.5 bathrooms, and a double garage. The main floor features engineered hardwood, a welcoming living area with a 6’ electric fireplace, a large dining area, and a chef’s kitchen with custom cabinetry, quartz countertops, a 10’ waterfall island, and stainless steel appliances. Upstairs, the primary suite boasts a walk-in closet and a 4-piece ensuite, alongside two additional bedrooms and a laundry room, while the third floor offers an open loft with a rooftop patio and great views. The fully finished basement adds a 4th bedroom, rec area, and full bath, and outside you’ll find a fenced backyard with a two-tier patio, perfect for summer entertaining. Ideally located near the LRT, University of Alberta, off-leash dog area, River Valley, trails, parks, and shopping, this move-in-ready home truly has it all! (id:42336)
Maxwell Devonshire Realty
#930 200 Bellerose Dr
St. Albert, Alberta
Botanica is LUXURY LIVING in the heart of St. Albert! Nestled on the Sturgeon River, this exclusive penthouse offers towering 14 ft ceilings 2 spacious bedrooms & den. Floor to ceiling windows, A/C, UPGRADES GALORE entertainers' paradise white DREAM kitchen featuring a large island w/quartz counters, pendant lighting & MIELE appliances Spacious, open social/living area w/fireplace & access to the STUNNING 1400 sq ft COVERED PATIO! There’s ample in-suite storage & 3 titled storage units PLUS A PRIVATE 2 car garage in the PARKADE. Upgraded vinyl plank flooring blankets the suite throughout. The primary bedroom features a huge walk-in closet & spa-like 5 pce ensuite w/INFLOOR heat, dual sinks, soaker tub, steam shower & insuite laundry. Amenities include a 2-story fitness area, social hall & lounges, an amazing ROOFTOP TERRACE & guest suite. Located steps away from the Shops of Boudreau & the river walk trail system. This penthouse is sure to impress, its the epitome of luxurious & sophisticated living. (id:42336)
RE/MAX Elite
11 Brookwood Pl
Spruce Grove, Alberta
One of a Kind Spacious Bungalow! Tucked away in a quiet cul-de-sac—perfect for families or those who love to entertain! Featuring a vaulted ceiling, MAIN FLOOR LAUNDRY ROOM, dual living rooms, The Kitchen is an Open Layout and leads to an entertainers dream dining room. The main level has 3 bedrooms, a full bath, and a 2-piece ensuite in the primary. Downstairs adds 2 more bedrooms, a large rec room, bathroom, and large storage room. Numerous updates from 2010–2021 include kitchen cabinets, Hard wood flooring, windows, shingles, soffit, facia, furnace, sidewalk, and more. Enjoy both sun and shade with a south-facing front deck and rear patio. Heated double garage with 220V outlet. Close to schools! Come see why these bungalows have become so coveted. This home requires some roof work and is priced accordingly. (id:42336)
RE/MAX Preferred Choice
1912 68 Street Nw
Edmonton, Alberta
Welcome to this beautifully maintained corner-lot home featuring a landscaped yard with colorful perennials and a fully fenced backyard with a spacious deck. The bright living room showcases oversized windows and a brick-feature fireplace, flowing into the dining area and kitchen with convenient garage and backyard access. Upstairs offers three bedrooms, including a primary with a 2-pc ensuite, while the fully finished basement adds a versatile family room, an additional bedroom, and a 2-pc bath. Recent upgrades include a new roof (2024), a hot water tank (2025), and a dryer, ensuring peace of mind. Ideally located near Mill Woods Town Centre, schools, transit, and with quick access to Anthony Henday Drive, this move-in-ready home is perfect for family living. (id:42336)
Maxwell Devonshire Realty
8504 16a Av Sw
Edmonton, Alberta
1,862 sq ft fully finished 2 story home which backs onto the park and school field in sought after Summerside! Extensive upgrades throughout featuring exposed aggregate driveway & sidewalk. Main level has engineered hardwood floors, kitchen w/ granite counter tops & stainless steel appliances, large living room and dining room. Main level laundry room and 2 piece bath finish the main level. Upper level w/ huge bonus room w/ 2 additional bedrooms & 4-piece bathroom. Primary bedroom w/ 4-piece ensuite & walk-in closet overlooking the park space finishes the upper level. Lower level is fully finished w/ large family room/fitness area & 3-piece bath. Backyard backs the park so you can watch your kids walk to the K-9 school! Oversized maintenance free deck, custom built exterior shed and heated water feature with fish! Located on a quiet cul-de-sac, a short walk from Summerside beach & clubhouse - enjoy the year-round lake amenities including skating, boating, fishing & tennis. Must be seen to be appreciated. (id:42336)
Royal LePage Arteam Realty
#48 47018 Twp Rd 604a
Rural Bonnyville M.d., Alberta
Welcome to this Lakefront Property on Moose Lake, located in the quiet Nicholson Sub Division. This home features 2 bedrooms on the main floor, 4 pc bathroom, kitchen and dining over looking the lake. A sun room to enjoy the beautiful sunsets, and large living room. The lower level has 1 bedroom, large family room with a wood burning stove, 2 pc bath with laundry, walk out and take a few steps to the lakeshore and enjoy sinking you toes in the sand. Upgrades over the past few years are shingles, windows, furnace, AC, hot water tank and softener. The yard is well maintained, with a double car garage and large parking area for family to come and visit. Still have time to enjoy the summer at the lake. (id:42336)
Century 21 Poirier Real Estate
12015 35 Av Sw
Edmonton, Alberta
This can be a great starter home or a turn-key fully-furnished rental property (all furniture negotiable)! Short distance to airport, in a safe & desirable area. Walking distance to schools, parks, shopping, restaurants, public transit & more! BuiltGreen by Jayman that offers amazing energy efficient features: SOLAR PANELS, UV light air purification system, triple pane windows, smart home, tankless hot water, high efficiency furnace & HRV. This modern home is stylish yet practical offering 3 beds, 2.5 baths, second floor laundry, double garage & fully fenced yard. The interior is bright w/ an open concept main floor & is barely lived in. L-shaped kitchen offers a view into the yard, lots of counter space, s/s appliances, island w/ extra drawers & pantry. Upstairs, you'll find a large primary w/ walk-in closet & ensuite, 2 additional bedrooms, full bath & laundry. Other features: low-maintenance waterproof laminate floors, quartz countertops, sleek/contemporary shades & A/C. Still under warranty. (id:42336)
Real Broker
13824 110a Av Nw Nw
Edmonton, Alberta
GREAT VALUE! Beautifully renovated 1.5 storey home offering 1,795 sq. ft. of modern living space on a 50 ft lot in the highly sought-after, tree-lined community of North Glenora. This bright and inviting home features a spacious living room with a cozy gas fireplace, gleaming hardwood floors, and a versatile office area. The open-concept kitchen and dining area boast an abundance of cabinetry, a large island with seating, granite countertops, newer appliances, and a sink with a backyard view. From here, step onto the large deck—ideal for entertaining. The main floor includes a generous primary bedroom with excellent closet space and a full bathroom. Upstairs, you’ll find two additional bedrooms and a 3-pc bathroom. The fully finished basement adds even more living space with a second kitchen, bedrooms 4 and 5, a third bathroom, gym area, and laundry. Upgrades include kitchens, windows, electrical, roof, hot water tank. Note the large deck, dog run/RV storage, o/s detached garage with gas connection. (id:42336)
Maxwell Polaris
8 Cloutier Cl
St. Albert, Alberta
This is a pre-construction home. This home will be constructed on a walkout basement. You can choose from several models up to 30 feet in width & choose from a wide selection of finishes too. Here is a description of our Priya model. The Priya model brings flair throughout the home with a flex room right off the front foyer & a walk-through mudroom & pantry off the double car garage. Discover the open-concept kitchen with an island that overlooks the dining area & stunning open-to-below great room. Upstairs you will find two bedrooms, a full bathroom, a central bonus room, spacious laundry room, & a large primary bedroom. Walk through double doors lead to the primary bedroom that's accompanied by a walk-in closet & luxury 4-piece ensuite. Walkout basement. Photos are representative. (id:42336)
Bode


