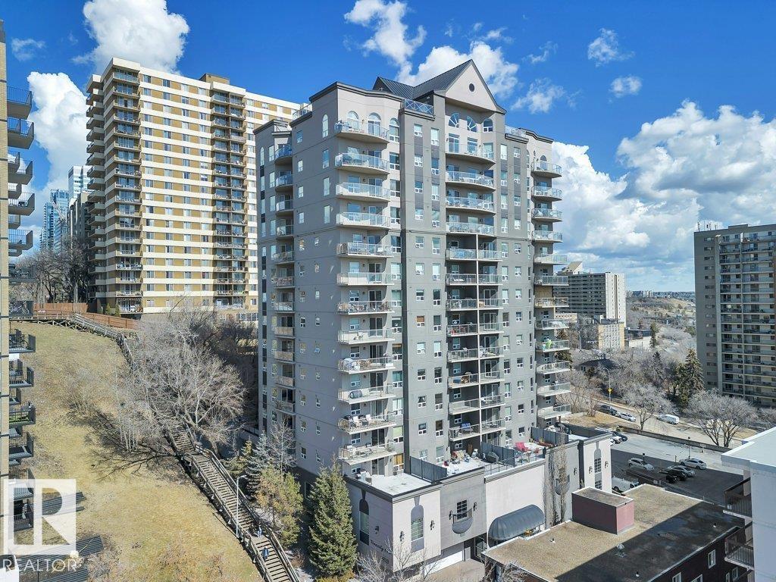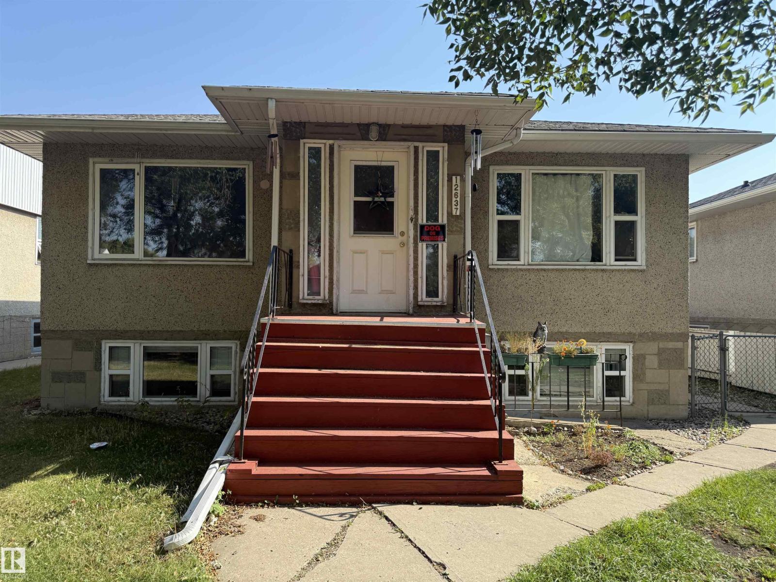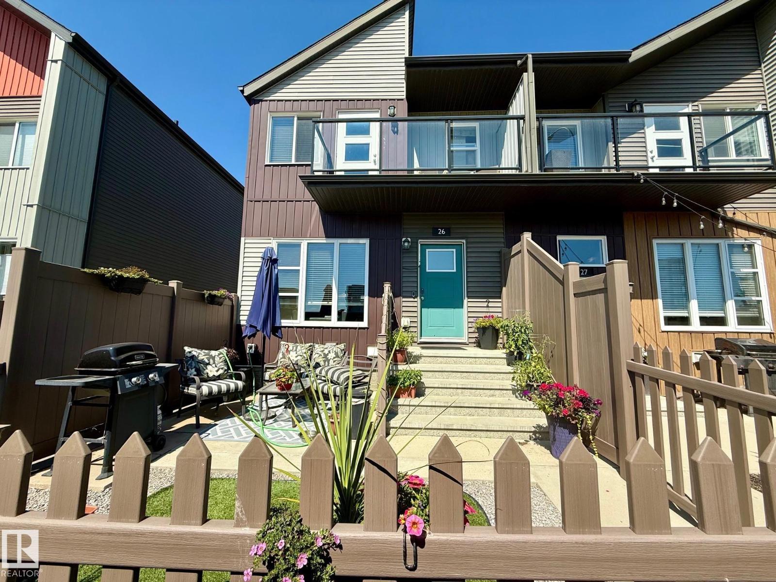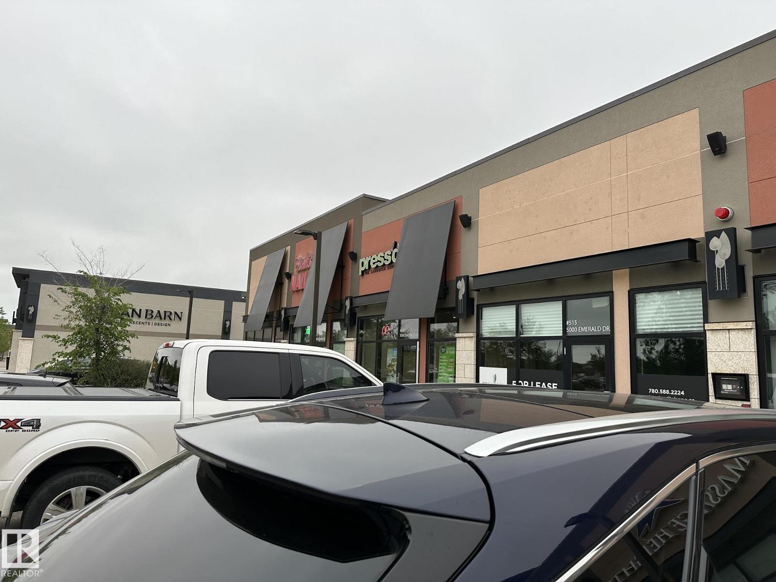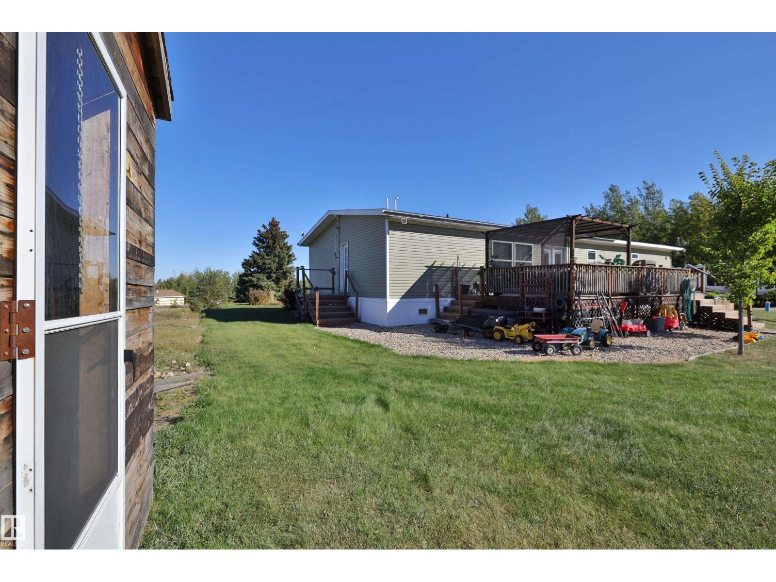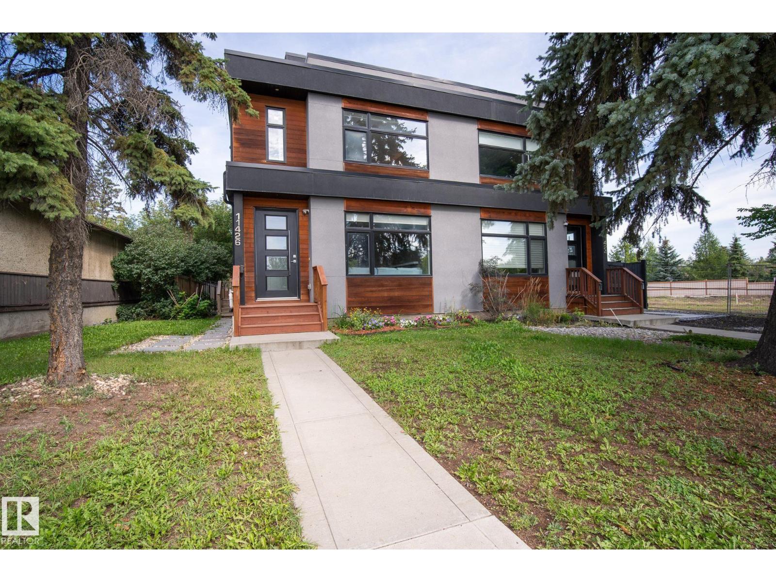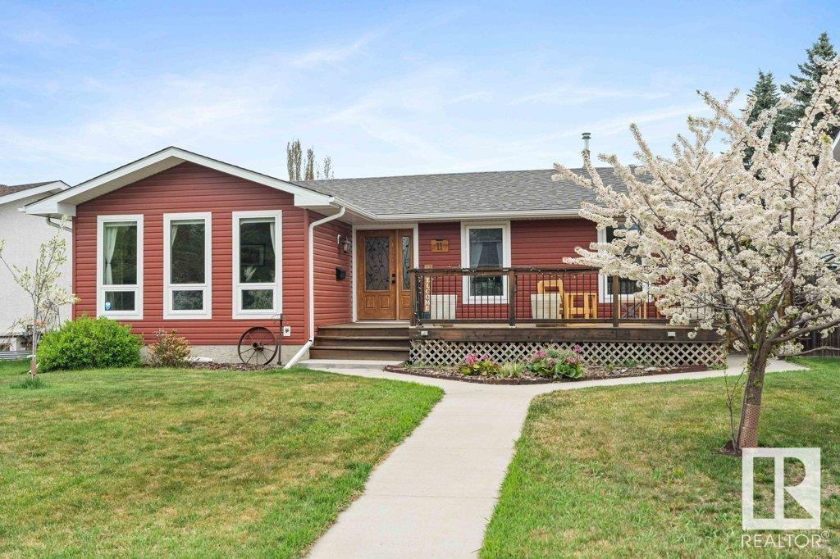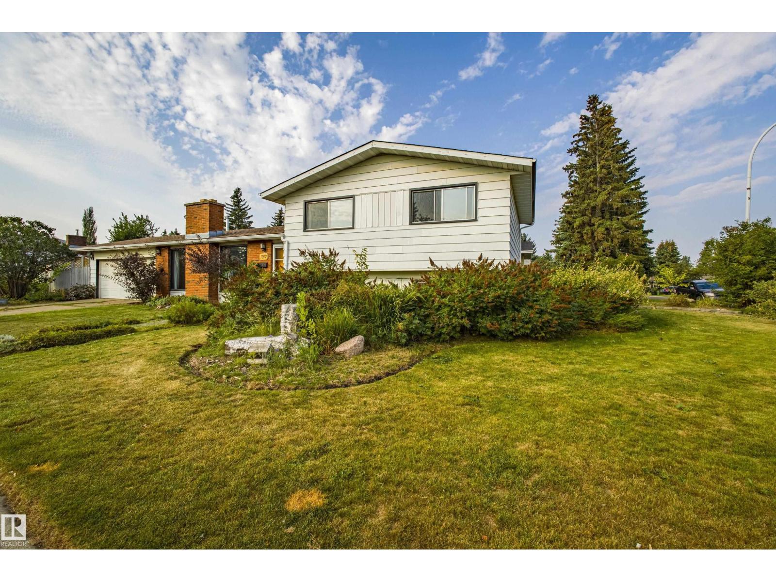#904 9819 104 St Nw
Edmonton, Alberta
Life is Better at Vivacity One! This 9th-floor south-facing condo boasts breathtaking views of Edmonton’s river valley and is just steps from parks, trails, and all the conveniences of downtown. Inside, you’ll find 2 bedrooms, 2 bathrooms, in-suite laundry, and soaring 9-ft ceilings. The thoughtful floor plan is bright and functional, with large windows that flood the space with natural light all day. Enjoy ample in-suite storage and the convenience of a heated underground parking stall located near the door and elevator. Building amenities include a fitness centre and a rooftop garden patio. Condo fees cover all utilities. This condo is move-in ready and exceptionally priced, and is the perfect blend of comfort, convenience, and lifestyle. (id:42336)
Rimrock Real Estate
12637 70 St Nw
Edmonton, Alberta
Bungalow with separate entrance to basement ideal for in-laws or guests, 2nd kitchen, bedroom, full bath, living room and Williams gas furnace. Common Utility/laundry area. Unit is very bright with lots of natural light. Main level has 2 bedrooms with 4 pce. bath. Living room, kitchen with common back hall entrance to backyard. Main floor need upgrading. Fenced yard with back lane and double detached garage. Home is being sold as is where is. (id:42336)
Now Real Estate Group
#26 4470 Prowse Rd Sw
Edmonton, Alberta
Upon entering this former show home you'll immediately be impressed by the cozy fireplace and stylish wall paper feature wall in the living room, which is open to the large kitchen, complete with stainless steel appliances and dining area. The whole area is flooded with bright natural light from all of the huge windows. There is also a half bath and access to the lower level with tons of storage and double garage. Upstairs is where you'll find the laundry area conveniently located between the 2 primary bedrooms each with their own ensuites. The larger of the two having a walk-in shower in the ensuite, a walk-in closet and access to the south facing balcony perfect for morning coffee or a glass of wine and a good book to unwind in the evening. The low maintenance front yard with artificial grass and concrete patio screams curb appeal. Pet friendly, low condo fees and close to everything, including the airport (15 mins), makes this an ideal location. Freshly painted and professionally cleaned! (id:42336)
Homes & Gardens Real Estate Limited
15160 16 St Nw
Edmonton, Alberta
Welcome to your dream home! This stunning 1,975 sq ft two-story blends style, comfort, and practicality. The chef’s kitchen features brand-new 2025 appliances, including an induction stove, microwave with hood fan, and a spacious fridge with ice maker and water dispenser. Upstairs, find 3 generous bedrooms, 2 full baths, and a convenient half bath on the main floor. The partially finished basement offers great potential, with plumbing for a future bathroom. Enjoy the massive 12'x21' deck—perfect for entertaining—and a yard with raspberry and haskap bushes. A custom storage shed with extra-wide doors and a 7'x7' vinyl shed offer ample storage space. Conveniently located near top-rated schools, shopping, and easy access to the Anthony Henday for quick commutes. For year-round comfort, enjoy central A/C (2023) and a heated garage (2024) with a smart garage door. This home is move-in ready and waiting for you! (id:42336)
Maxwell Polaris
#510 5000 Emerald Dr
Sherwood Park, Alberta
Press’d sandwich shop is a Canadian owned Franchise based in Edmonton. The bread are always freshly baked from the oven and catering is very busy regularly ordered from the oil companies nearby. The franchise introduced the new Mango Tango smoothies blended from real fruit and is a hot seller. Note that for convenience there is a large walk-in cooler located at rear of the store It has low overhead costs and the food cost is only around 25%. The store opens short hours for business and the owner still enjoys great family life. Please do not alert or talk to the employees about this sale. (id:42336)
Initia Real Estate
201 Glenhaven Cr
Rural Wetaskiwin County, Alberta
Spacious & beautiful bungalow just a few minutes to the north side of Pigeon Lake. Built in 2018 and situated on 5.13 acres, this acreage offers privacy and space for the growing family. The home is over 1900 sq ft and has a massive kitchen & dining area which is open to the living room. With 3 bedrooms, all have walk in closets, a 5 pce ensuite, a 2nd full bathroom and a laundry room. Vinyl plank flooring through out the home, large island in the kitchen which has loads of counter space and cabinets. At the back of the home is a large deck with gazebo, and steps leading down to the hot tub. The current owners have planted numerous perennials and apple trees. With this much acreage there is lots of room to build a shop or garage. Fully serviced with a drilled well, natural gas, power and a 2000 gallon septic holding tank. Escape to the country and the peace and quiet of life in the Country less than an hour to South Edmonton. (id:42336)
Maxwell Polaris
1133 Gyrfalcon Cr Nw
Edmonton, Alberta
FINESSE/VANGUARD BUILT HOMES quality and experience is evident in this WALKOUT BASEMENT Brand new build 2573 Sq Ft 2 storey home with a roaring open concept ceiling,9 foot ceilings on the main and on the second floor, 8 foot interior doors and a private and amazing location on a pie shaped lot. This home has a open concept with 4 bedrooms upstairs with a beautiful ensuite bath with tub and enclosed modern glass shower and second floor laundry and also a large bonus room overlooking a modern concept main floor with high ceilings and modern finishing's. The main floor also has a 5th bedroom/Den area and a beautiful kitchen with extensive cabinetry with a extra butlers pantry/spice kitchen and large mud room off the back garage door and a full bath on the main. This home is amazing and provides perfect spaces for a growing family. (id:42336)
RE/MAX River City
11846 125 St Nw
Edmonton, Alberta
Well if you are looking for nice and well kept, look no further this duplex is perfecto! Situated on a corner lot with a 22 x22.5 ft garage. A nice sized yard and guess what there is a basement suite, well not a legal suite but something for your mother in law. the interior of the home is tastefully designed and organized. Warm colors and very well kept. Growing family, 3 bedrooms up, full ensute and walk in master bedroom closet. Loads of room. Easy to show. (id:42336)
Sterling Real Estate
11426 71 Av Nw
Edmonton, Alberta
Welcome to Belgravia, one of Edmonton’s most sought-after family-friendly communities. This bright and spacious 2.5-storey home offers over 2,800 sq. ft. of well-designed living space with 4 bedrooms, 3.5 bathrooms, and a double garage. The main floor features engineered hardwood, a welcoming living area with a 6’ electric fireplace, a large dining area, and a chef’s kitchen with custom cabinetry, quartz countertops, a 10’ waterfall island, and stainless steel appliances. Upstairs, the primary suite boasts a walk-in closet and a 4-piece ensuite, alongside two additional bedrooms and a laundry room, while the third floor offers an open loft with a rooftop patio and great views. The fully finished basement adds a 4th bedroom, rec area, and full bath, and outside you’ll find a fenced backyard with a two-tier patio, perfect for summer entertaining. Ideally located near the LRT, University of Alberta, off-leash dog area, River Valley, trails, parks, and shopping, this move-in-ready home truly has it all! (id:42336)
Maxwell Devonshire Realty
#930 200 Bellerose Dr
St. Albert, Alberta
Botanica is LUXURY LIVING in the heart of St. Albert! Nestled on the Sturgeon River, this exclusive penthouse offers towering 14 ft ceilings 2 spacious bedrooms & den. Floor to ceiling windows, A/C, UPGRADES GALORE entertainers' paradise white DREAM kitchen featuring a large island w/quartz counters, pendant lighting & MIELE appliances Spacious, open social/living area w/fireplace & access to the STUNNING 1400 sq ft COVERED PATIO! There’s ample in-suite storage & 3 titled storage units PLUS A PRIVATE 2 car garage in the PARKADE. Upgraded vinyl plank flooring blankets the suite throughout. The primary bedroom features a huge walk-in closet & spa-like 5 pce ensuite w/INFLOOR heat, dual sinks, soaker tub, steam shower & insuite laundry. Amenities include a 2-story fitness area, social hall & lounges, an amazing ROOFTOP TERRACE & guest suite. Located steps away from the Shops of Boudreau & the river walk trail system. This penthouse is sure to impress, its the epitome of luxurious & sophisticated living. (id:42336)
RE/MAX Elite
11 Brookwood Pl
Spruce Grove, Alberta
One of a Kind Spacious Bungalow! Tucked away in a quiet cul-de-sac—perfect for families or those who love to entertain! Featuring a vaulted ceiling, MAIN FLOOR LAUNDRY ROOM, dual living rooms, The Kitchen is an Open Layout and leads to an entertainers dream dining room. The main level has 3 bedrooms, a full bath, and a 2-piece ensuite in the primary. Downstairs adds 2 more bedrooms, a large rec room, bathroom, and large storage room. Numerous updates from 2010–2021 include kitchen cabinets, Hard wood flooring, windows, shingles, soffit, facia, furnace, sidewalk, and more. Enjoy both sun and shade with a south-facing front deck and rear patio. Heated double garage with 220V outlet. Close to schools! Come see why these bungalows have become so coveted. This home requires some roof work and is priced accordingly. (id:42336)
RE/MAX Preferred Choice
1912 68 Street Nw
Edmonton, Alberta
Welcome to this beautifully maintained corner-lot home featuring a landscaped yard with colorful perennials and a fully fenced backyard with a spacious deck. The bright living room showcases oversized windows and a brick-feature fireplace, flowing into the dining area and kitchen with convenient garage and backyard access. Upstairs offers three bedrooms, including a primary with a 2-pc ensuite, while the fully finished basement adds a versatile family room, an additional bedroom, and a 2-pc bath. Recent upgrades include a new roof (2024), a hot water tank (2025), and a dryer, ensuring peace of mind. Ideally located near Mill Woods Town Centre, schools, transit, and with quick access to Anthony Henday Drive, this move-in-ready home is perfect for family living. (id:42336)
Maxwell Devonshire Realty


