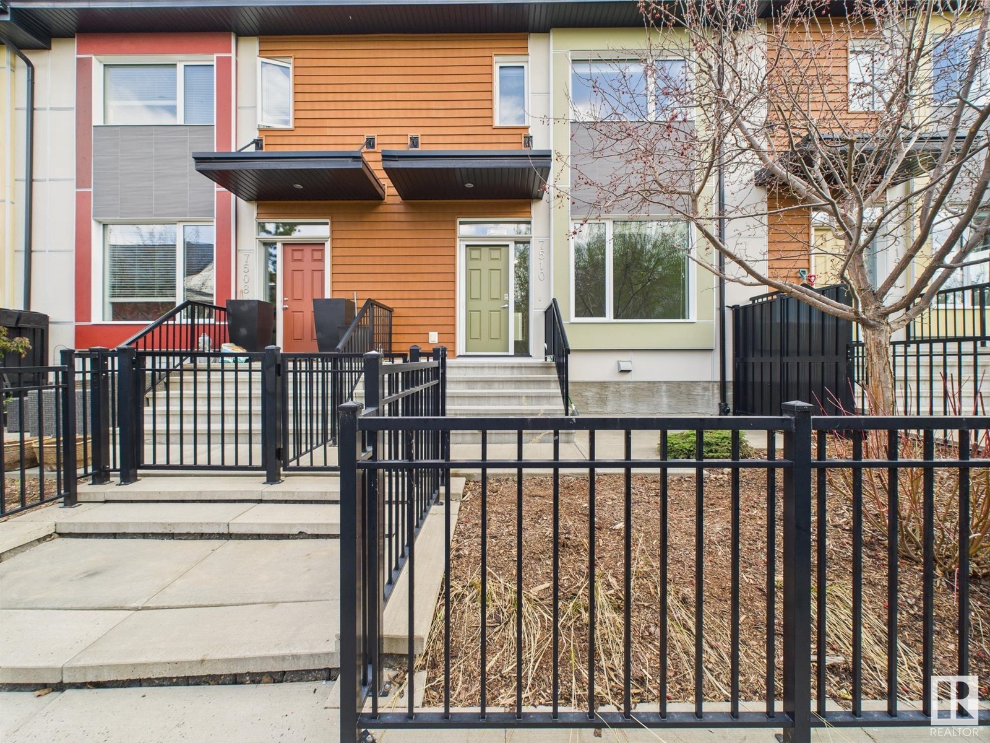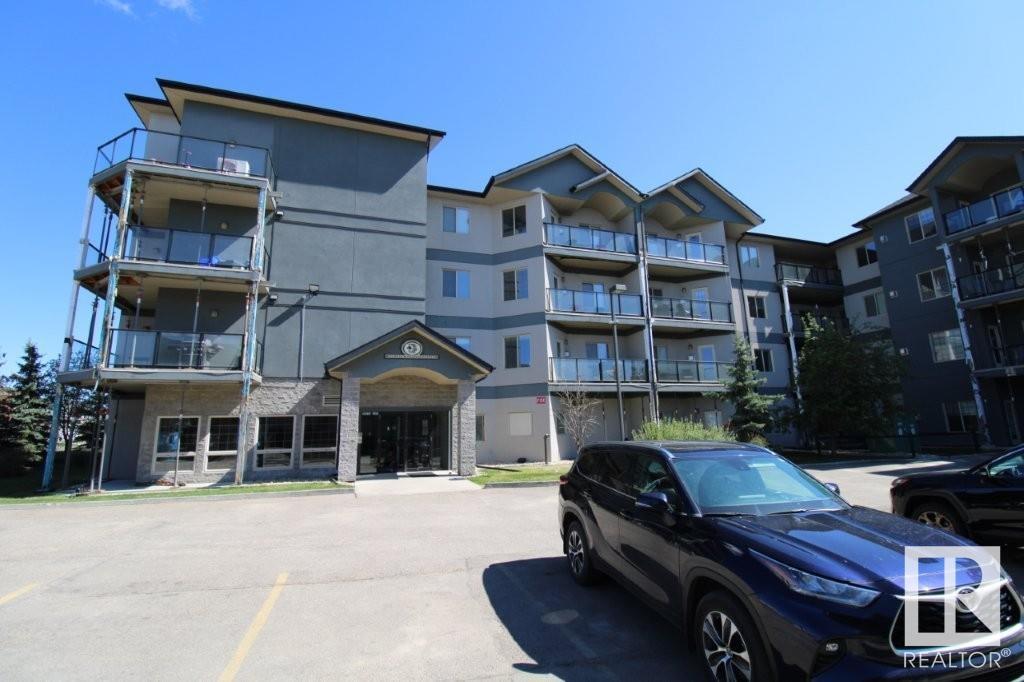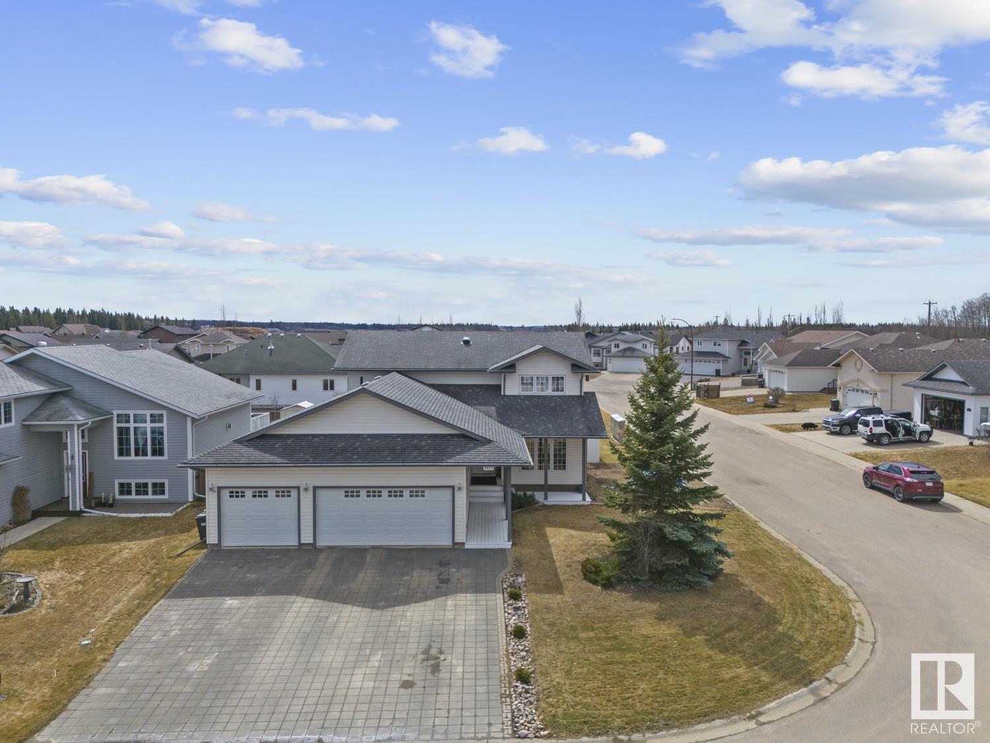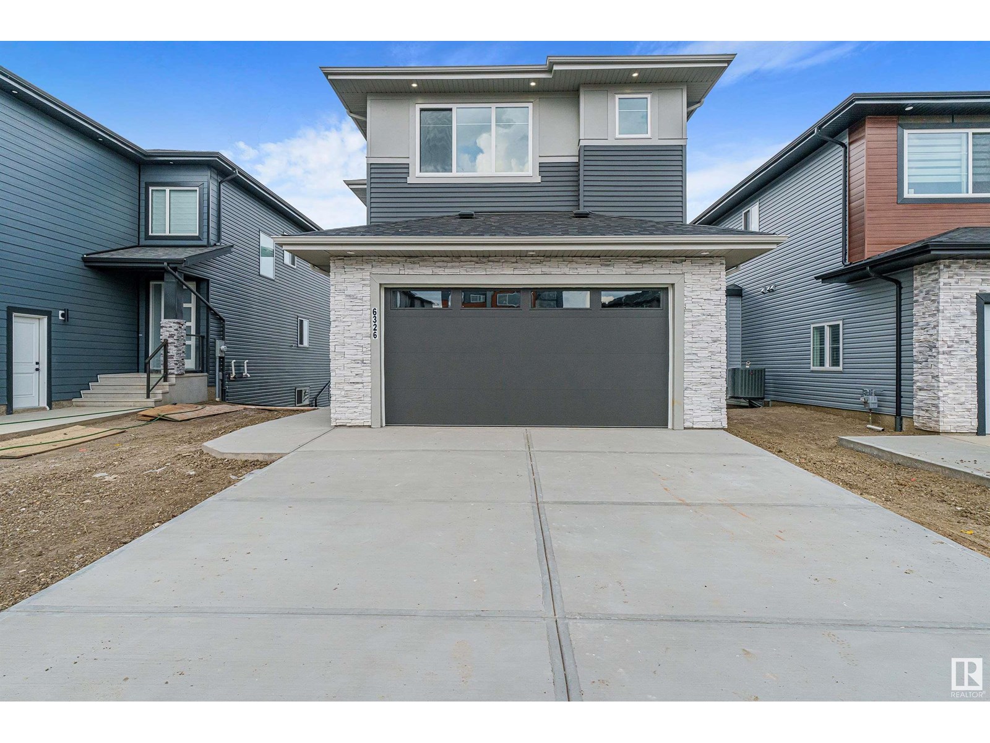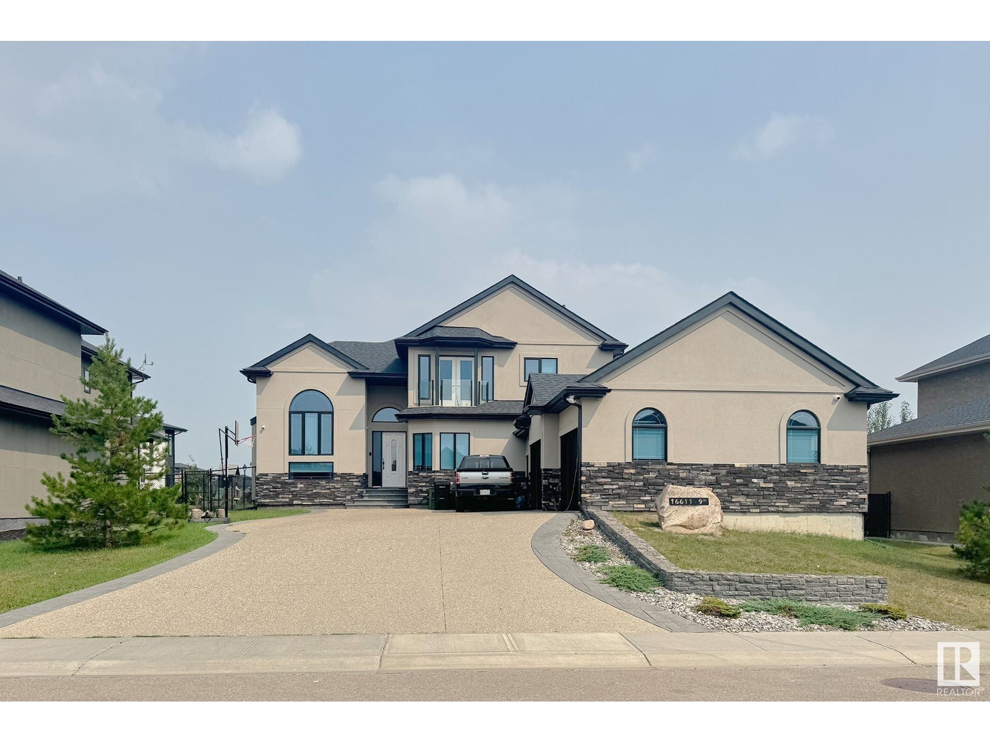64108 Rge Rd 11
Rural Westlock County, Alberta
All kinds of possibilities present themselves with this property. The veterinarian that operated this building as a clinic has recently retired. Leaving the building along with the 2 bedroom home in need of a new owner. The modular home has open concept kitchen and living area with a bedroom, office and laundry/ bath on the main level. There is a loft that can be a great guest room. The shop could be used for a clinic of some sort or remove any or all the interior walls to suit your needs. Great exposure for a business as it is right along Highway 44. Let your imagination take hold! (id:42336)
RE/MAX Results
5116 Chateau Co
Beaumont, Alberta
Quick Possession Available! This stunning 2-storey, move-in-ready home offers nearly 2,000 sqft, sits on a 534 sqm pie-shaped lot & is packed with upgrades, including 2022 central A/C, an oversized 25x25 heated garage, 2022 furnace, 9ft foundation walls in the partially finished basement, stainless steel appliances, newer washer/dryer & hardwood throughout. The open-concept main floor features 9ft ceilings & a stylish feature wall with a gas fireplace that seamlessly connects the living, dining & kitchen areas. The kitchen is equipped with maple cabinetry, granite countertops & a spacious island. A large mudroom, main floor laundry & a half bath complete this level. Upstairs you'll find 3 bedrooms, including a generous primary with a 5pc ensuite (separate tub & shower) & a walk-in closet. An office/den (can be converted into a 4th bedroom) & another full bath complete the upper level. The basement is partially finished & ready for your personal touch to create extra living space! (id:42336)
RE/MAX Elite
#202 51 Eldorado Dr Nw
St. Albert, Alberta
Welcome to Eaglewood Village! This original owner 55+ condo has been well maintained over the years. The kitchen/living area is open concept yet, has a nice cozy feel to it. Large windows in the living area let in all the moring light as well as look out over the patio. The large primary suite has a pass through closet into a 3 piece ensuite. There is also access to the patio off the primary suite. The 2nd bedroom is spacious and also has a 4 piece ensuite...perfect for when the grandkids have a sleep over. On the main floor you have your own 10x30 heated garage. Perfect for your car and extra storage. There is also an assigned surface stall for a second car if needed. Other amenities in the building are an exercise gym & a guest suite. Easy access to shopping, restaurants, & public transit. (id:42336)
Maxwell Challenge Realty
5337 Lark Landing Nw
Edmonton, Alberta
Close to nature in this serene Kinglet neighborhood is this fantastic home. With over 2,000 square feet of living space, this home is all done up from the basement to the second floor inside to the fully landscaped yard outside. There's a lot of space for you and your family to grow into. It features a finished walkout basement with standby rough-ins ready for a legal suite, a den on the main floor, a total of 4-bedrooms (with 3 at the second floor and one in the basement) and a bonus room at the second floor. There are 3 full baths and one half bath. The kitchen boasts of a chimney hoodfan with backsplash all throughout. There's plenty of cabinets and drawers. The large-sized island is perfect as buffet table for those parties and get-togethers. This property is well-priced for its value. Come to appreciate! (id:42336)
Initia Real Estate
12109 45 St Nw
Edmonton, Alberta
Welcome to this original farmhouse blending classic charm with modern updates in the heart of Beacon Heights. Situated on a huge 50x123 lot, this home offers incredible outdoor space including a beautiful front porch. Step inside a spacious main floor featuring a large living and dining area, that flows into a sun filled kitchen and breakfast nook. Take the entertaining outside through french doors, opening onto a new deck and private backyard. Work from home with ease from your main floor office space, or make it a great art room. Upstairs you will find a large primary with vaulted ceilings and a walk in closet.A second large bedroom and a gorgeous bathroom with a brass claw foot tub and separate shower. This beautiful character home has numerous updates including newer roof, hot water tank and high efficient furnace. Walk to nearby schools, parks and local shops, and enjoy the easy access to all corners of Edmonton.With a garage and large front driveway, makes this the perfect place to call home! (id:42336)
Now Real Estate Group
7510 May Common Nw
Edmonton, Alberta
Welcome to this Stunning Net Zero townhouse in the sought-after area of Magrath Heights. This 3-Level, 3 bed & 2.5 bath home with a lower level shop, features 9' ceilings, hardwood, granite counter top, and metal spindle railings. The kitchen is a Chef's Dream & offers floor to ceiling cabinets, Stainless Steel appliances, a walk-in pantry & a large island—perfect for entertaining. Upstairs includes 3 generous bedrooms, a 4pc main bath, & a primary suite with walk-in closet and 4pc ensuite. Lower level has indoor shop, utility room, and direct access to a double attached garage. Enjoy a low-maintenance yard facing trees & Downtown. You’ll love the views of downtown and seasonal fireworks from the comfort of home and yard. Landmark-built Net Zero design includes solar panels, triple-pane windows, 2x8 walls with spray foam insulation, and high-efficiency HVAC—offering year-round comfort and ultra-low utility bills. Amazing location: walk to ravine trails, near schools, shops, Whitemud Dr & Anthony Henday. (id:42336)
Century 21 Masters
#315 16235 51 St Nw
Edmonton, Alberta
Tired of renting and ready to own your own place? This condo has everything you need and more! With fan coil forced air heating (no stale air like baseboard heaters!) and roughed in for central air, you’ll enjoy comfortable living year-round. The gas fireplace adds a cozy touch to the living area, while the quartz countertops in the kitchen bring a modern, sleek vibe. Need storage? This unit includes a titled private storage room just down the hall. And when it comes to parking, you’re set with 2 titled underground parking stalls, plus an additional tandem stall – that’s enough space for 4 small cars! The layout is ideal for a small family or two roommates, with 2 bedrooms on either side of the living room, offering maximum privacy. It’s time to stop renting and start owning! Come take a look and start packing – this could be your new home! (id:42336)
Homes & Gardens Real Estate Limited
2614 6a Av
Cold Lake, Alberta
Great family home in the prime location of Lakewood Estates, just a stone's throw from the lake and MD Park. This property boasts a heated triple garage and a oversized driveway, all situated on a corner lot. The home has nice curb appeal, featuring a covered entry and a welcoming front porch. Inside, you'll find a spacious entrance, fresh paint throughout and new flooring on the main level. Enjoy a formal living and dining area, as well as a cozy family room with gas fireplace and an eat-in kitchen perfect for casual gatherings. The kitchen is equipped with ample cabinetry and counter space, complemented by large windows that overlook the fully fenced backyard, which includes a deck with N/G hookup, shed & firepit Area. Upstairs, you will find 2 large bedrooms and a 4pc bathroom and a generous primary bedroom includes a ensuite bathroom with a soaker tub and shower. The basement is currently unfinished, presenting tons opportunity for you to create your ideal space. (id:42336)
Royal LePage Northern Lights Realty
6326 17 St
Rural Leduc County, Alberta
WALKOUT || BACKING TO POND || 4 br 3 bath || Stunning double car garage detached home . FULLY LOADED with UPGRADES. Feature wall at entrance. Main Kitchen with PREMIUM cabinetry, ELEGANT quartz countertops, and a spacious SPICE kitchen with GAS stove. Main floor features a FULL bedroom and FULL bathroom. Dining area offers direct access to the DECK with beautiful feature wall. Open to Above living room welcomes you with BRIGHT layout, electric fireplace & stunning feature wall. Upstairs includes a BONUS room, 3 bedrooms & 2 bathrooms. The PRIMARY bedroom offers a WALK-IN closet and luxurious 5-PC ENSUITE with feature wall. Bedrooms 2 & 3 share access to a COMMON bathroom. UPPER LEVEL laundry adds practicality. This home’s UNIQUE design and HIGH-END finishes will impress you at every turn. A must-see for those seeking COMFORT, SPACE, and LUXURY! (id:42336)
Exp Realty
#183 53126 Rge Road 70
Rural Parkland County, Alberta
Your ideal escape awaits just one hour west of Edmonton at Trestle Creek Golf Resort. This titled lot is ready for you to enjoy with over $30,000 in improvements already completed. The spacious concrete pad and driveway can easily accommodate your RV or future park model, with a thoughtfully poured patio area around the firepit—perfect for evenings under the stars. Mature spruce trees offer both privacy and shelter, creating a peaceful and inviting retreat. Conveniently positioned near the park and shared shower/laundry facilities, this lot combines comfort and community. As an added bonus, 2024 condo fees and taxes are already paid, giving you a stress-free start to summer. (Trailer not included.) (id:42336)
RE/MAX Preferred Choice
#69 52228 Rge Road 30
Rural Parkland County, Alberta
ONE OF A KIND. LARGE TREES, WILD BERRIES, SECLUDED AND QUIET. VERY PRIVATE SETTINGS WITH GREAT BUILDING SITES THIS LAKE FRONT PROPERTY IS PERFECT FOR YOUR DREAM HOME. MAYATAN LAKE ESTATES IS A QUIET, FULLY TREED LANDSCAPE WITH PARK-LIKE SETTINGS. POWER BOAT RESTRICTIONS IN PLACE, ALSO LIMITED SPEED APPLIES (LIMITED TO SMALL MOTORBOATS OR CANOES ETC LOCATED ONLY 40 MINUTES WEST OF THE CITY OF EDMONTON (id:42336)
Exp Realty
16611 9 St Ne
Edmonton, Alberta
This luxury with total living space over 5,000Sq ft, custom-built home in Quarry Ridge seamlessly blends elegance and functionality. Upon entry, you're greeted by soaring ceilings, a custom maple open-tread staircase. The formal living room and flex area provide an elegant touch. The chef’s kitchen, equipped with a custom spice kitchen, ensures an efficient and enjoyable culinary experience. The open kitchen, living, and dining areas, along with a formal dining room, are perfect for hosting large gatherings. The master bedroom features a luxurious 6-piece spa ensuite with a Jacuzzi tub, steam and spray shower, and two walk-in wardrobes. Two additional bedrooms share a bathroom, while a fourth bedroom boasts a balcony. The basement, includes a theatre room and a recreation room, providing ample space for entertainment and relaxation. The property features a triple garage, large windows, and abundant natural light. The architecture optimally utilizes every corner, making this home both beautiful. (id:42336)
Century 21 Smart Realty







