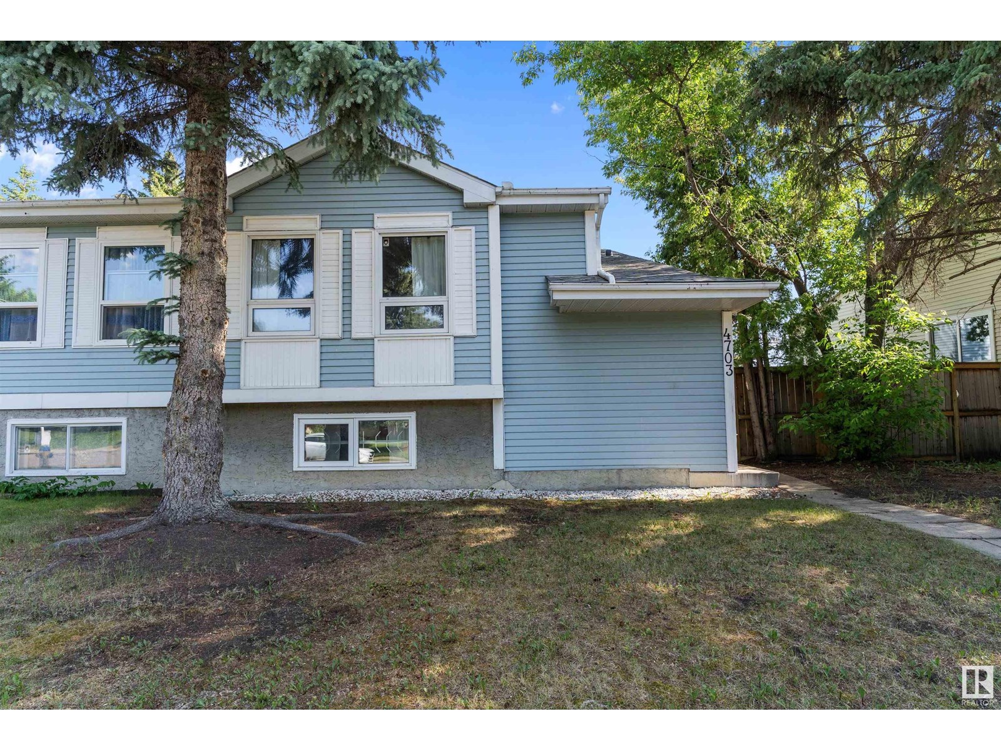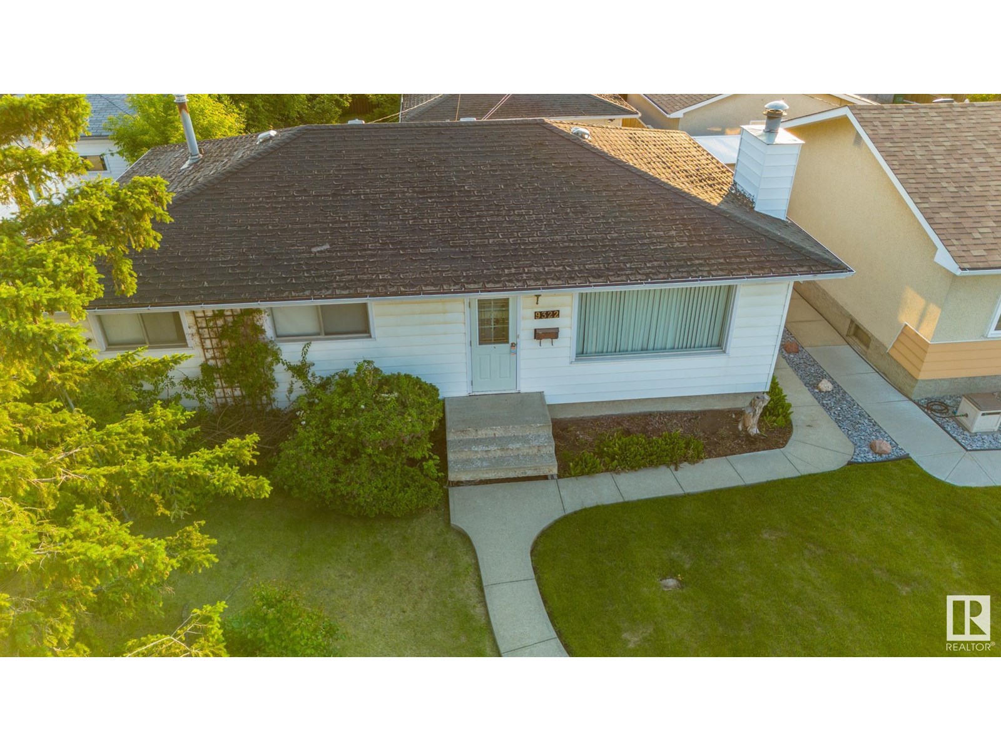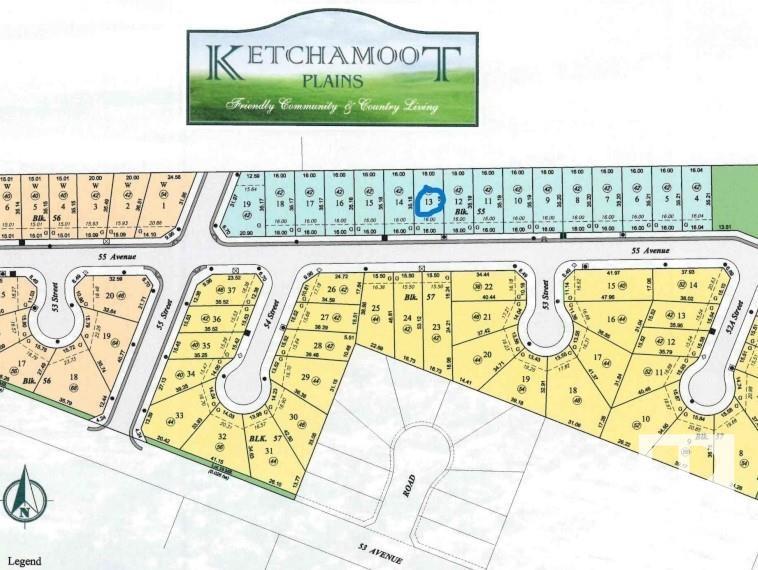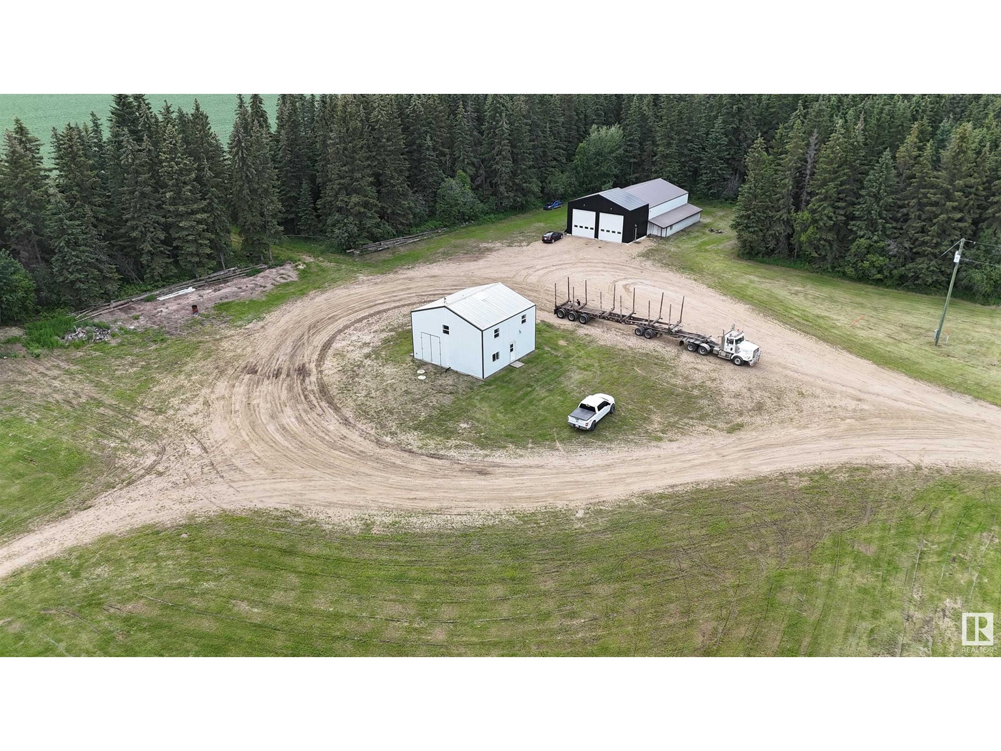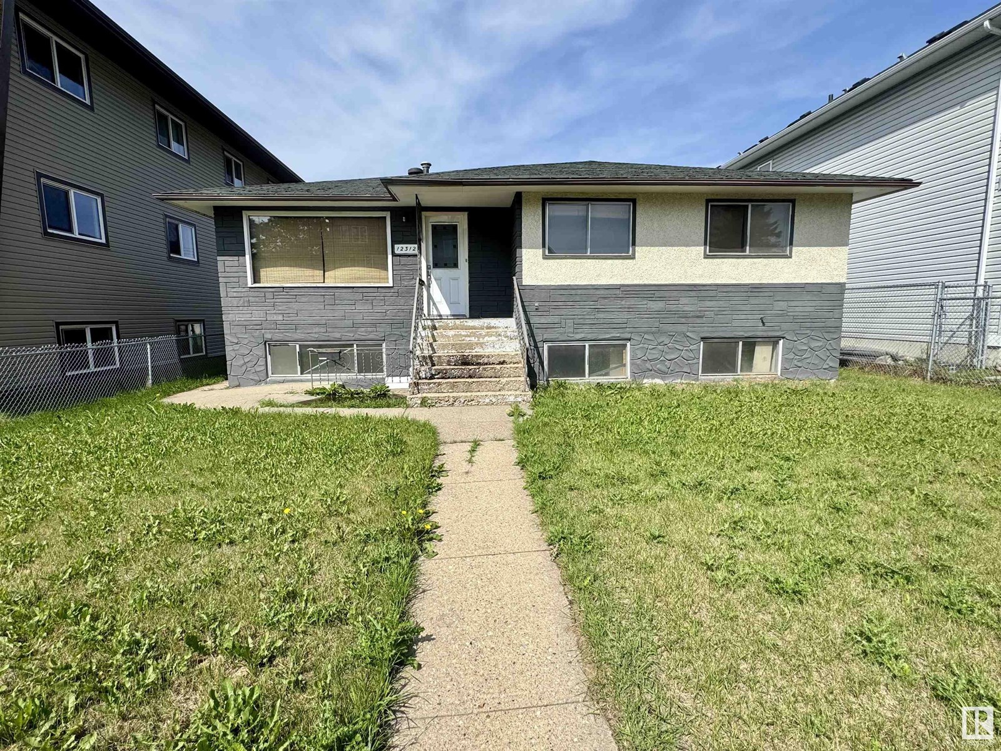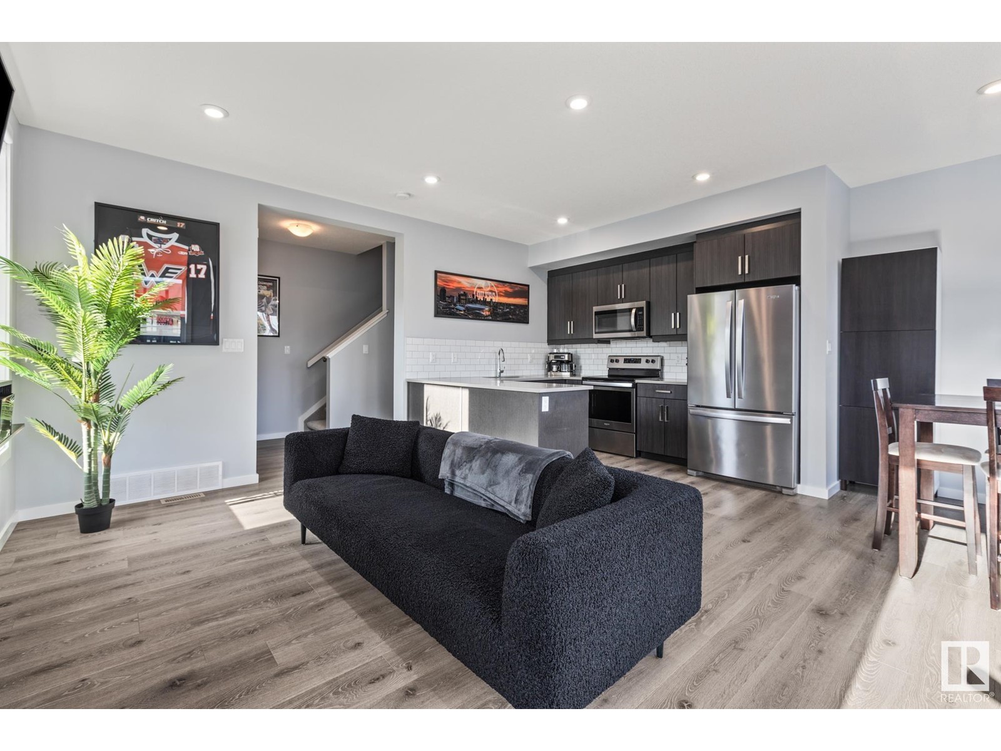9030 60 St Nw
Edmonton, Alberta
Great location great Ottewell community 3 bedroom upstairs updated 4 pc bath, good size living room with vaulted sloped ceiling. Nice bright kitchen with fridge, stove and dishwasher. separate entrance to the basement, with bedroom rumpus room with woodstove fireplace and 3pc bath. Laundry area and storage room. single detached garage with a firepit area. Extra parking behind the garage and RV parking. Walk to shopping Quick access to Sherwood park freeway and Anthony Henday. (id:42336)
Royal LePage Noralta Real Estate
4703 36 Av Nw
Edmonton, Alberta
WELCOME TO this 896 sq. ft. bilevel half duplex that is move in ready fully finished & well maintained in desirable Minchau neighborhood. This property features two generous sized bedrooms on the main level with a renovated bathroom. The beautiful large open eat in kitchen boasts Maple cabinets, and includes all appliances. The basement is very bright with large windows, two extra bedrooms, a Rec room, laundry, 4pce bath and storage. Great fenced yard with oversized single garage. Walking distance to Millcreek Ravine and it's extensive walking trails, Minchau elementary school, & transit. This could be the house you have been waiting for. It would be a great place to call HOME! (id:42336)
RE/MAX River City
6035 Rosenthal Wy Nw
Edmonton, Alberta
The perfect home, designed with family living in mind. This warm and welcoming 3-bedroom, 2.5-bath home offers space, comfort, and functionality. The open-concept main floor makes everyday life a breeze—with an inviting living room, formal dining area, and a cozy breakfast nook ideal for family meals and homework time. Kids and pets will love the fully fenced backyard, while parents will appreciate the landscaped yard and double attached garage. Upstairs, a large bonus room provides the perfect space for a playroom, family lounge, or homework zone. The spacious primary suite offers parents their own private retreat, complete with a 5-piece ensuite featuring dual sinks, a soaker tub, and a separate shower. A home your whole family will love—carefully priced, so don’t wait! (id:42336)
Maxwell Challenge Realty
9322 168 St Nw
Edmonton, Alberta
Prime 50-foot wide lot in the highly sought-after West Meadowlark Place. Situated on a peaceful street surrounded by well-established, friendly neighbors, this property offers an excellent redevelopment opportunity (id:42336)
Maxwell Progressive
20612 42 Av Nw
Edmonton, Alberta
Immerse yourself in the elegance and craftsmanship of The Sylvan. Luxury Vinyl Plank flooring flows through the main floor, starting at a welcoming foyer with a spacious walk-in coat closet. A cozy great room offers natural light from a large front window. The functional kitchen features quartz counters, a flush island eating ledge, Silgranit undermount sink, Thermofoil soft-close cabinets, an over-the-range microwave, and a tucked-away pantry. At the rear, a sunlit nook overlooks the quaint backyard and connects to a main floor bedroom, full 3-piece bath, and garden door to the yard. A rear parking pad offers the option to add a detached two-car garage. Upstairs, the bright primary suite includes a walk-in closet and 3-piece ensuite with tub/shower combo. Two more bedrooms, a 3-piece bath, and laundry closet complete the level. Brushed nickel fixtures, 9 ft. ceilings on main and basement levels, separate side entrance, and basement rough-in plumbing are all included. (id:42336)
Exp Realty
6 Duhaime Pl
St. Albert, Alberta
Tucked away on a quiet cul-de-sac, this immaculate Jayman-built home sits on a rare, MASSIVE pie-shaped lot—offering nearly 3,000 sq ft of beautifully maintained living space & an exceptional backyard oasis. Instant curb appeal, a front verandah, vaulted ceilings, rich hardwood floors, a sunny interior, it's all here. Ample kitchen cabinets, an island, tile backsplash, SS appliances, all opening to a bright breakfast nook that overlooks the beautifully landscaped yard with a large deck, firepit area, shed, and even an automower for effortless lawn care. The main floor features a cozy family room with a 2-way fireplace shared by the living room, den, powder room & laundry. Upstairs you'll find 3 bedrooms & a 4-pce bath, including a spacious primary suite with a 4-pce ensuite & a large closet. The fully finished basement offers a huge rec room, 4th bedroom, full bathroom, & storage! Some updates include: Newer furnace, eaves, deck, stove, microwave, washer, etc. A rare gem in St. Albert. A MUST SEE! (id:42336)
One Percent Realty
#5 10015 83 Av Nw
Edmonton, Alberta
Investors & students alert - this condo is conveniently located on a quiet street close to the university & steps to transit! Step into the foyer of this one-bedroom condo and you'll see durable laminate flooring throughout. Entertain friends in the bright & contemporary kitchen, outfitted with sleek white cabinets and appliances. Open to the living & dining rooms, the kitchen has plenty of space - there is extra room to add an island for bar seating. Never share laundry machines again with your own in-suite Euro-style washer & dryer. Live a short walk to the river valley, farmer's market & all that Whyte Avenue has to offer, while a city bus stop steps away provides easy access to downtown, the University of Alberta & Faculte Saint Jean. Reasonable condo fees include heat & water in this well-managed building. (id:42336)
Schmidt Realty Group Inc
5308 55 Av
Tofield, Alberta
52' x 115' serviced lot with unobstructed view of the countryside! 42ft pocket width. Building Tax Incentive is associated with this lot. Small town community with some big city amenities (Hospital, K-12 Schools, Arena, Curling Rink, Banking, Retail). A must see !!! (id:42336)
Maxwell Devonshire Realty
Exp Realty
Sw;5;70;20 West Of 4
Calling Lake, Alberta
UNIQUE PROPERTY! This home is located on 14.85 Acres, the perfect size to start your home owning journey, or expand to new horizons. The property was used by a trucking company previously, so th eyard is built to have plenty of space for large vehicles! The 2600 Sq. ft. shop on the property offers a large space to complete any project you may have! There are multiple RV Outlets on the property, so your camping needs are covered! Located only 10 minute North of the Alberta Pacific Pulp Mill. Come and see what this property has to offer! (id:42336)
RE/MAX Excellence
12312 82 St Nw
Edmonton, Alberta
Investor Alert! Situated on a huge lot with and a double detached garage, this property is perfect for those looking to renovate or redevelop. With redevelopment happening all around, Eastwood is a vibrant and growing community with loads of upside. This bi-level has both front and rear access to both levels. This home was in the process of being renovated, however due to the change in plan the seller was unable to complete the renovation. 4 Bedrooms on the main floor and 4 bedrooms in the basement along with second kitchen in the basement. CLOSE TO ALL AMENITIES, SCHOOLS, MAJOR BUS ROUTES, GROCERY STORES & RESTAURANTS, MEDICAL SERVICES. *Please note* property is sold “as is where is at time of possession”. No warranties or representations. All appliances sold as is. (id:42336)
One Percent Realty
1419 150 Av Nw
Edmonton, Alberta
LOOKING FOR A SUPER-SIZED HOME FOR YOUR LARGE FAMILY? THIS 2021 TWO STOREY IS FULLY LOADED - TOP TO BOTTOM! STUNNING OPEN TO BELOW 3349 SF BOASTS A TWO BEDROOM MOTHER-IN-LAW SUITE with a SEPARATE ENTRANCE. THIS HOME IS BIG. BOLD & BEAUTIFUL. TILE FLOORING. SEVEN TOTAL BEDROOMS. FOUR FULL BATHS. Granite in KITCHEN & ALL FOUR BATHROOMS. AIR CONDITIONING. SOUTH FACING YARD. Heated & Oversized Garage with Epoxy flooring. MAIN FLOOR BOASTS A FULL BATH AND BEDROOM. WALKTHROUGH PANTRY. Ensuite features OVERSIZED SHOWER AND JETTED TUB. TWO SETS OF WASHER/DRYERS. Short walk to a gorgeous pond/green space. RECESSED LED LIGHTING w/ Remote colour-changing ability in the primary bedroom & kitchen & bonus room. Fraser Vista offers both urban & rural living. Moments away from the beautiful North Saskatchewan River Valley enjoy abundant retail, grocery stores, restaurants and ring road access nearby. This is a TURN-KEY opportunity to live in a NEARLY NEW BRAND NEW HOUSE with all the bells and whistles. (id:42336)
RE/MAX Elite
#106 1304 Rutherford Rd Sw
Edmonton, Alberta
South Edmonton's LOWEST CONDO FEES! Located in Pivot by Averton, this modern 3-storey end-unit townhome offers exceptional natural light through floor-to-ceiling windows. The main level features 9’ ceilings, pot lights, and a thoughtfully designed open layout. The kitchen is fashioned with quartz countertops, upgraded stainless steel appliances, and generous cabinetry. Upstairs are two large bedrooms, each with its own ensuite, plus convenient upper-level laundry. Additional highlights include custom window coverings, a private balcony, and an attached single garage. This home is part of a well-managed complex with low condo fees. Located near scenic trails, schools, and parks, with quick access to the Anthony Henday, this property blends style, function, and location. Pride of ownership is evident throughout. (id:42336)
Rimrock Real Estate



