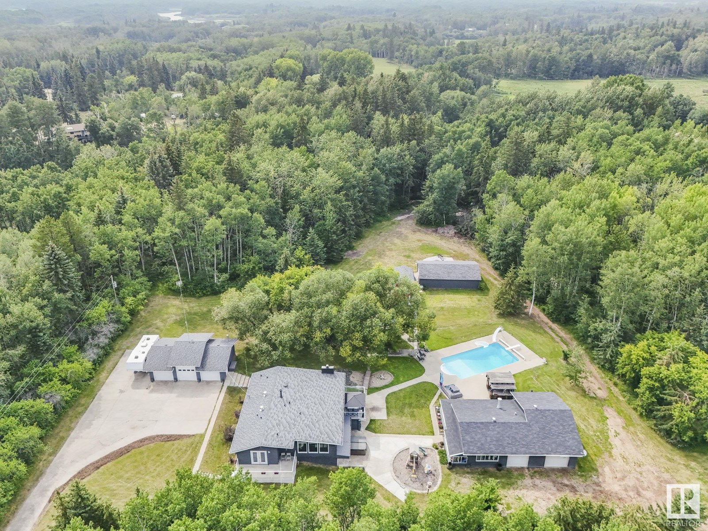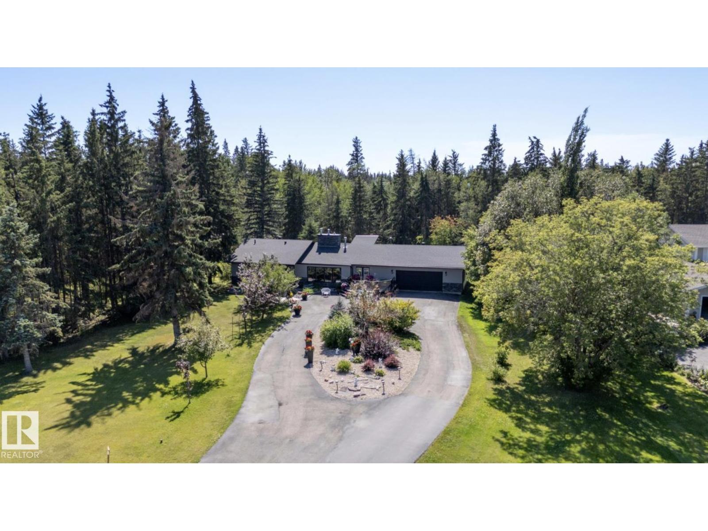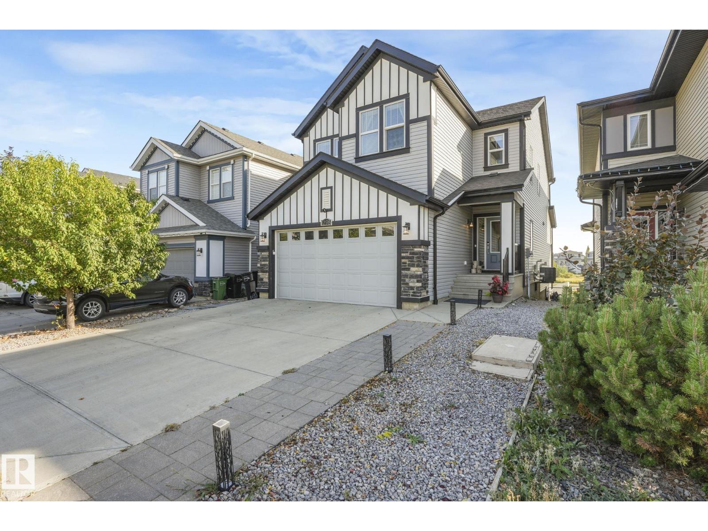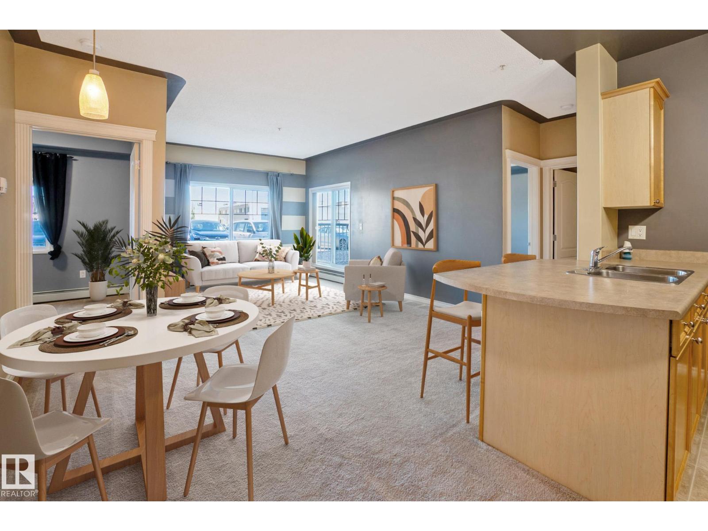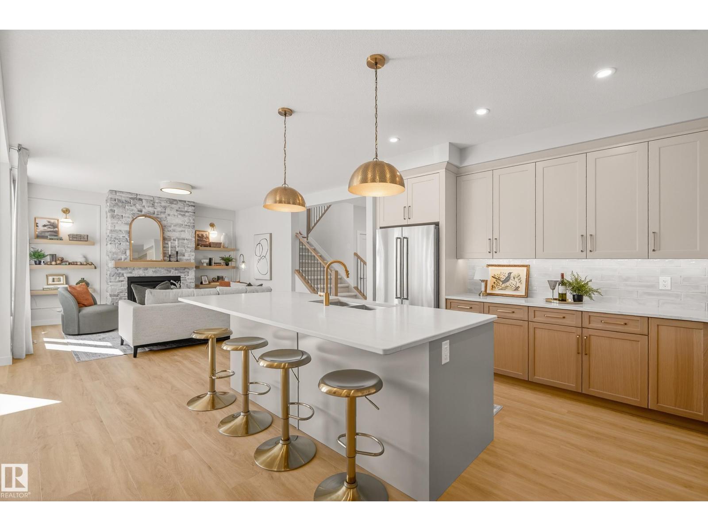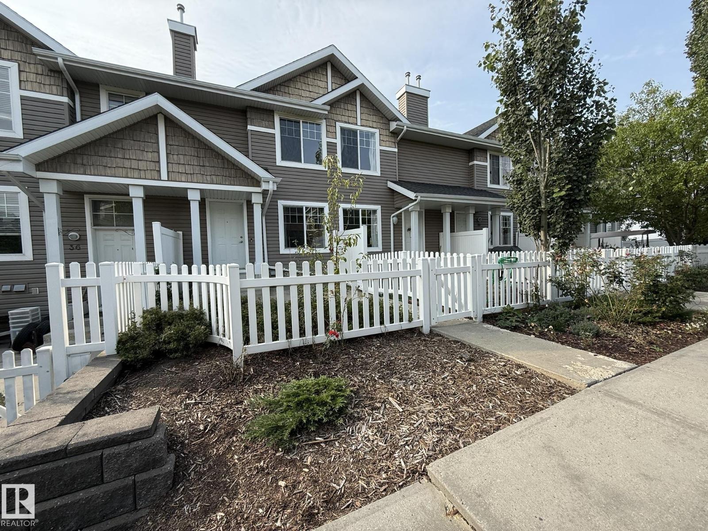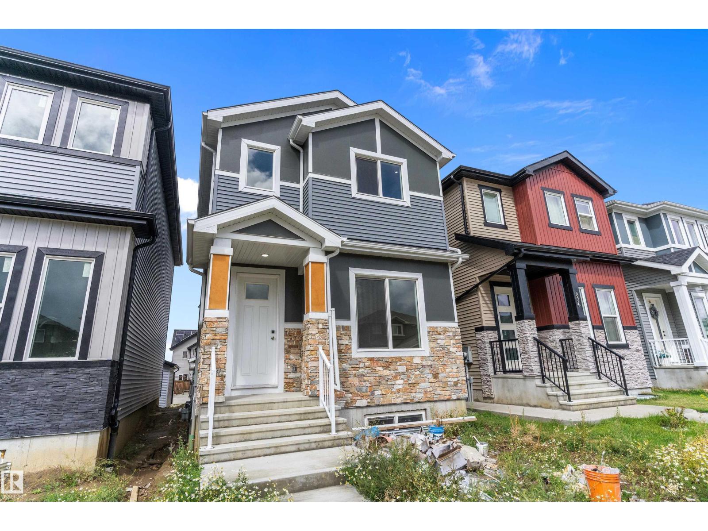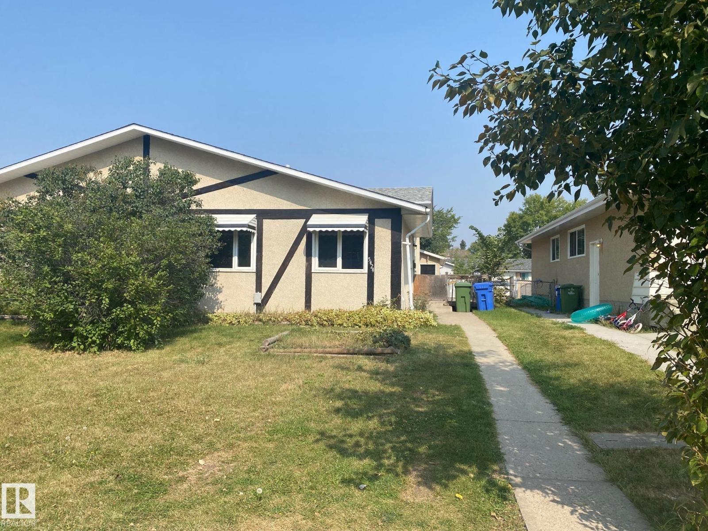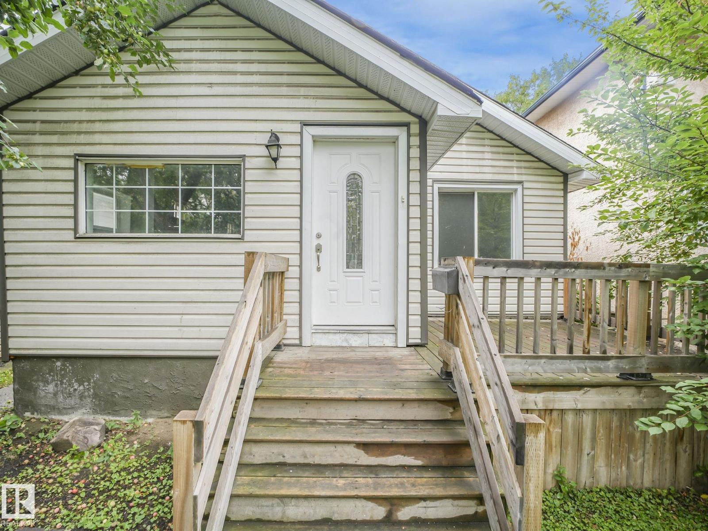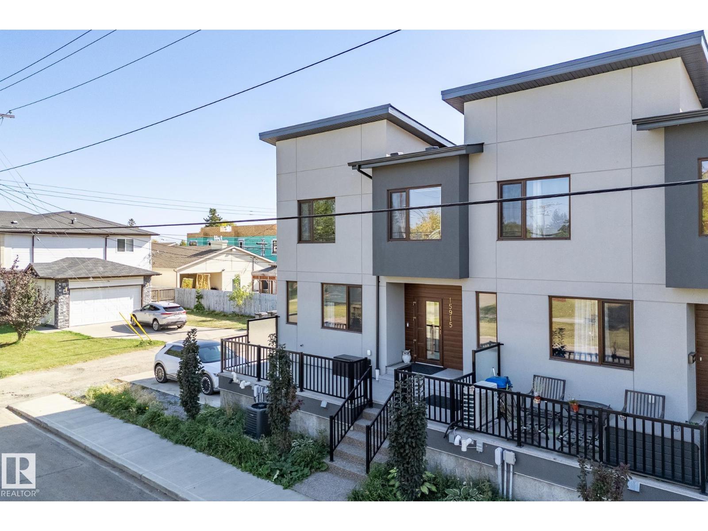51502 Range Road 264
Rural Parkland County, Alberta
Located centrally between Edmonton, Devon and Spruce Grove, this secluded 5-acre property is not in a subdivision and is boarded to the north by a 4-acre reserve. This well-maintained walk-out bungalow features an open floor plan, bright island kitchen with ample cabinetry, four bedrooms, three bathrooms and a family room with a wood-burning fireplace. Sliding glass doors leading to an elevated deck. The fully finished basement offers a wet bar, an additional bedroom, office & flex space, and walk-out access from the second family room to a patio with a hot tub. The home has undergone many upgrades throughout. The yard contains RV Parking next to triple heated garage (36 x 24) on the paved/concrete drive, an in-ground pool, a heated workshop/greenhouse (52 x 36) with garage bay, a hip-style barn with loft (22 x 16), and a huge storage shed (40 x 26). Enjoy viewing this secluded peaceful property. (id:42336)
Homes & Gardens Real Estate Limited
32 Silver Chief
Rural Sturgeon County, Alberta
Welcome to this stunning 4 bed, 3 bath fully renovated bungalow, located just 10 minutes from St. Albert and adjacent to the beautiful Sandpiper Golf Course. Set on a picturesque lot just over an acre in size, this home offers over 3,400 sq. ft. of beautifully finished living space and has been transformed with approximately $300,000 in top-quality renovations. Upgrades include all new windows, a new roof, new front and back decks, and premium finishes throughout. The main floor showcases soaring vaulted ceilings and an open-concept design centered around a gourmet custom kitchen with maple espresso cabinetry, granite counter-tops, and high-end appliances. Additional features include air-conditioning, three fireplaces (2 gas, 1 wood burning), and exceptional craftsmanship, making this property the perfect blend of luxury, comfort, and tranquil living. (id:42336)
Maxwell Polaris
1298 Secord Landing Ld Nw
Edmonton, Alberta
Welcome to Secord! This beautiful 2177 sq ft walkout home is move-in ready and designed for comfort and style. The backyard is fully landscaped with a firepit, while the finished WALKOUT BASEMENT adds extra living space with a bright rec room, bedroom, and a custom steam shower. On the main floor, the open-concept layout features a cozy gas fireplace and a dream kitchen with a huge quartz island, plenty of storage, full-height backsplash, built-in wall oven and microwave, 5-burner gas range, stainless steel appliances, and a generous pantry. The dining area looks out over the yard and green views, perfect for gatherings. Upstairs, a central bonus room separates the spacious primary suite—with its walk-in closet and spa-like ensuite with a soaker tub and glass shower—from the additional bedrooms for extra privacy. Located within walking distance to schools and everyday amenities, this home offers both convenience and luxury living. (id:42336)
Exp Realty
#118 16807 100 Av Nw
Edmonton, Alberta
Spacious 2 Bedroom + Den Condo in Glenwood on the Park with Underground Parking Welcome to Glenwood on the Park! This well-maintained 2 bedroom + den condo offers exceptional value in a prime west Edmonton location—just minutes from West Edmonton Mall, public transit, and major roadways including Whitemud Drive and Anthony Henday. Featuring a bright and functional layout, this unit includes a spacious living area, modern kitchen with ample cabinetry, and a private balcony. The den provides great flexibility for a home office or guest room. Enjoy the convenience of in-suite laundry, plenty of storage, and secure underground parking. Perfect for first-time buyers, downsizers, or investors—don’t miss this opportunity to own in a quiet, well-managed building close to all amenities. Quick possession available. (id:42336)
The Good Real Estate Company
4545 Knight Wd Sw
Edmonton, Alberta
Welcome to the Estates of Keswick on the River, where elegance, comfort, and thoughtful design come together in a home you’ll be proud to call your own. From the professionally landscaped yard to the oversized rear-attached garage with a tandem bay for storage or a workshop, every detail reflects quality and care. Inside, expansive light-filled spaces are enhanced by custom draperies, creating a warm and inviting atmosphere. The kitchen offers generous room for hosting and gathering, while the private patio and deck provide an intimate setting to relax, entertain, or dine al fresco. Complete with air conditioning, 150 amp service, and a separate entrance with the option for a legal suite, this home is as functional as it is beautiful. Offering all the benefits of estate living with less maintenance, it’s more than a home; it’s a lifestyle upgrade designed for those ready to enjoy every moment in comfort and style. (id:42336)
RE/MAX River City
428 Rainbow Cr
Sherwood Park, Alberta
UNBEATABLE VALUE/IMMACULATE/AIR CONDITIONED!! Nothing to do here but move in. Furnace & A/C (2023), Hot Water tank (2024), Shingles (2014) Meticulously maintained by the same owners for 20+ years! 2500+ sqft of developed living space with 5 bedrooms, 3 Full bathrooms, an updated kitchen, white cabinetry, GRANITE countertops & stainless appliances, open to dining nook flooded in natural light, access to the attached 2 tier deck complete with awning, living room w/Gas fireplace, a beautiful formal dining room for all your family gatherings, the primary is perfectly positioned over the garage with walk in closet and ensuite with both soaker tub and glass shower, 2 other good sized bedroom on the main with shared access to a 4 piece bath, laundry completes this level. Lower level is finished with huge windows that eliminate that 'basement feel, 2 large bedrooms, a big family room, a full 3 piece bath and mechanical complete the lower level. Shows 10/10! (id:42336)
2% Realty Pro
Unknown Address
,
Discover this charming half duplex in the desirable community of Leger, just a short walk to the Terwillegar Rec Centre. Built in 2007, this 2-storey home has been freshly painted and updated with new flooring. The main floor offers a welcoming living room with a natural gas fireplace, a modern kitchen with stainless steel appliances, dining area with access to the deck, a 2-pc powder room, and a large fenced, landscaped backyard—ideal for kids and entertaining. Upstairs features 3 bedrooms, including a primary with 3-pc ensuite, plus a 4-pc main bath. The fully finished basement provides a spacious rec room for family activities or relaxation. Move-in ready with style and comfort in a prime location! (id:42336)
Royal LePage Arteam Realty
#35 3075 Trelle Cr Nw
Edmonton, Alberta
Welcome to this Super Clean, Freshly Painted, 2-Bdrm, 2-Bath, PET FRIENDLY TOWNHOUSE w/a Double Attached Insulated & Drywalled Garage w/well over 1067Sq.Ft of Living Space w/a large front PATIO SEATING AREA in the complex MOSIAC TERWILLEGAR TOWNE! The unit has ENGINEERED HARDWOOD throughout the main & upper floor w/a good sized living room, dining room, Kitchen with 4-S/STEEL Appliances and a Breakfast Nook for extra seating & a 2pc Powder Room. The upper floor has 2-Large Bedrooms both with WALK-IN CLOSETS & a Jack/Jill Door to the full 4pc Bathroom. The Basement has the washer & dryer with plenty of storage space and a separate furnace & HWT area with access to the double attached garage. Great family neighborhood with walking distance to ETS, Schools, shops, Terwillegar Rec Centre, Walking Trails and the Anthony Henday. (id:42336)
Maxwell Polaris
838 Northern Harrier Ln Nw
Edmonton, Alberta
Welcome to this stunning brand new home offering over 1,600 sq ft of thoughtfully designed living space. The main floor features a striking living room with 11 ft ceilings and elegant herringbone flooring. Just a few steps up, you’ll find the spacious dining area and a chef’s dream kitchen with white shaker cabinetry, waterfall quartz countertops, marble-look backsplash, and stylish pendant lighting. Upstairs, the primary suite boasts a walk-in closet and a 4-piece ensuite. Two additional generous bedrooms and a convenient laundry room complete the level. Additional highlights include a separate entrance, finished deck, abundant windows for natural light, 12x24 Euro tile, premium siding with stone accents, soaring 11 ft basement ceilings, upgraded lighting and plumbing, and a double car garage. (id:42336)
Exp Realty
5424 55 Av
Wetaskiwin, Alberta
First Home Buyer Alert! Perfect for your first home! Good sized kitchen & dining area, next to huge living room. Upper floor has 2 bedrooms and a 4-pc bath, lower floor has laundry as well as a bedroom/den, and a rec-room. Storage is massive under the main level, with access from the lower level. Huge double detached garage, insulated and heated. Close to school & play ground. (id:42336)
Royal LePage Parkland Agencies
11542 97 St Nw
Edmonton, Alberta
FIRST TIME BUYERS & INVESTORS! Spruce Avenue Bungalow Offering 1678 sf of Developed Living Space with 3 + 2 Beds plus Den & 2 Full Baths. Many Updates over recent years Including Furnace (2020) H20 Tank (2019), Partial Fence (2018), Garage OH Door, Exterior & Interior Doors, Electrical; 100amp panel, Pot Lights, Switches & Receptacles, Drywall, Paint, Ceiling Texture, Kitchen Cabinets & Quartz Counters. The Main Floor Features a Good Sized Living Room & Dining Space w/ Electric Fireplace & Plenty of Windows, Two Large Bedrooms, 4pc Bath & Updated Kitchen. Off the Back is a Large Mudroom/Storage & Den/Small Bedroom. The Basement is Finished with 4pc Bath, Two More Bedrooms, Family Room & Rough-Ins for a 2nd Kitchen. Outside You Can Enjoy Your Front Porch & Fully Fenced Large Back Yard. Single Detached Garage & Additional Parking Stall Provide Ample Parking. Quick Access to Schools, NAIT, Royal Alex Hospital, Kingsway Mall, Yellowhead, Downtown and All Amenities. 33' x 150 Lot. Great Opportunity!! (id:42336)
Century 21 Masters
15915 104 Av Nw
Edmonton, Alberta
Welcome to this stunning end unit in the heart of Britannia Youngstown! Built in 2022, this modern 4-plex home offers nearly 1,430 sq. ft. of stylish open-concept living. Designed with entertaining in mind, the spacious main floor boasts wide plank vinyl flooring, a bright social living area, and a seamless flow into the dining space with patio doors leading to your maintenance-free back deck. The chef’s kitchen is a true showpiece with sleek cabinetry, quartz countertops, stainless steel appliances, and oversized windows that flood the home with natural light. A convenient powder room completes the main level. Upstairs, you’ll find three bedrooms, including a luxurious primary suite with walk-in closet and spa-inspired ensuite. A full 4-piece bathroom and upstairs laundry room add comfort and convenience for the whole family. Enjoy the added bonus of your own private heated double underground garage—a rare find! Modern, trendy, and move-in ready—this home is an absolute must-see! (id:42336)
Initia Real Estate


