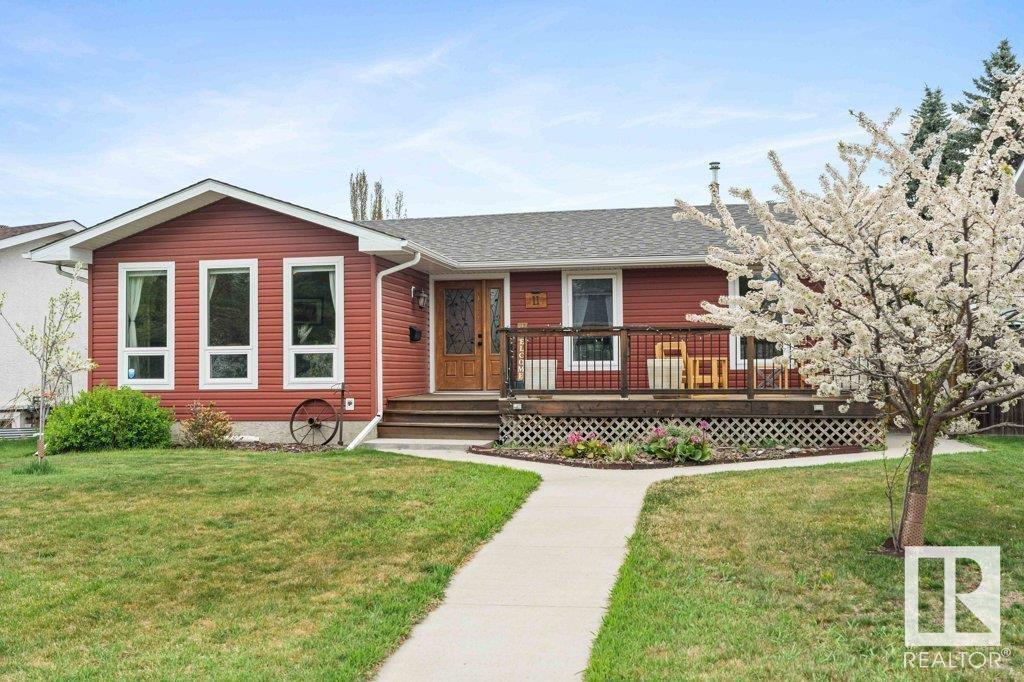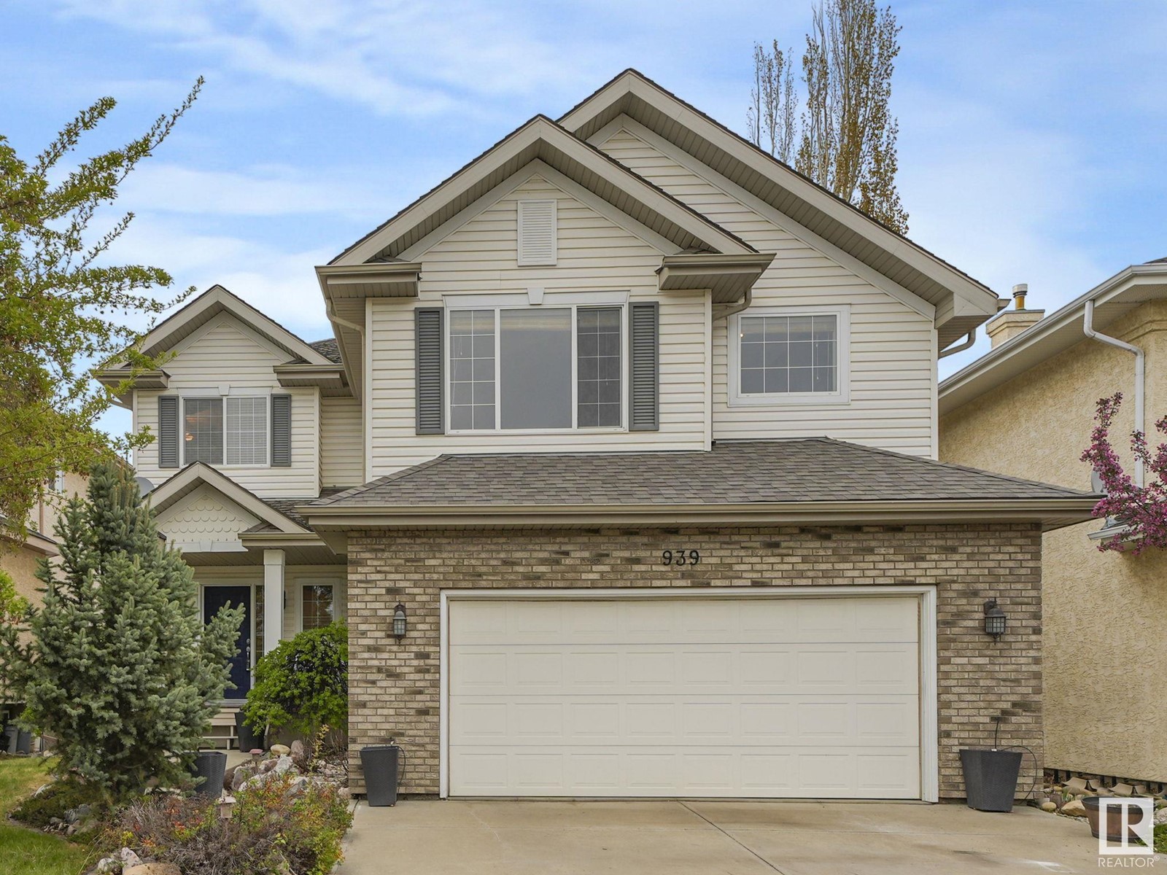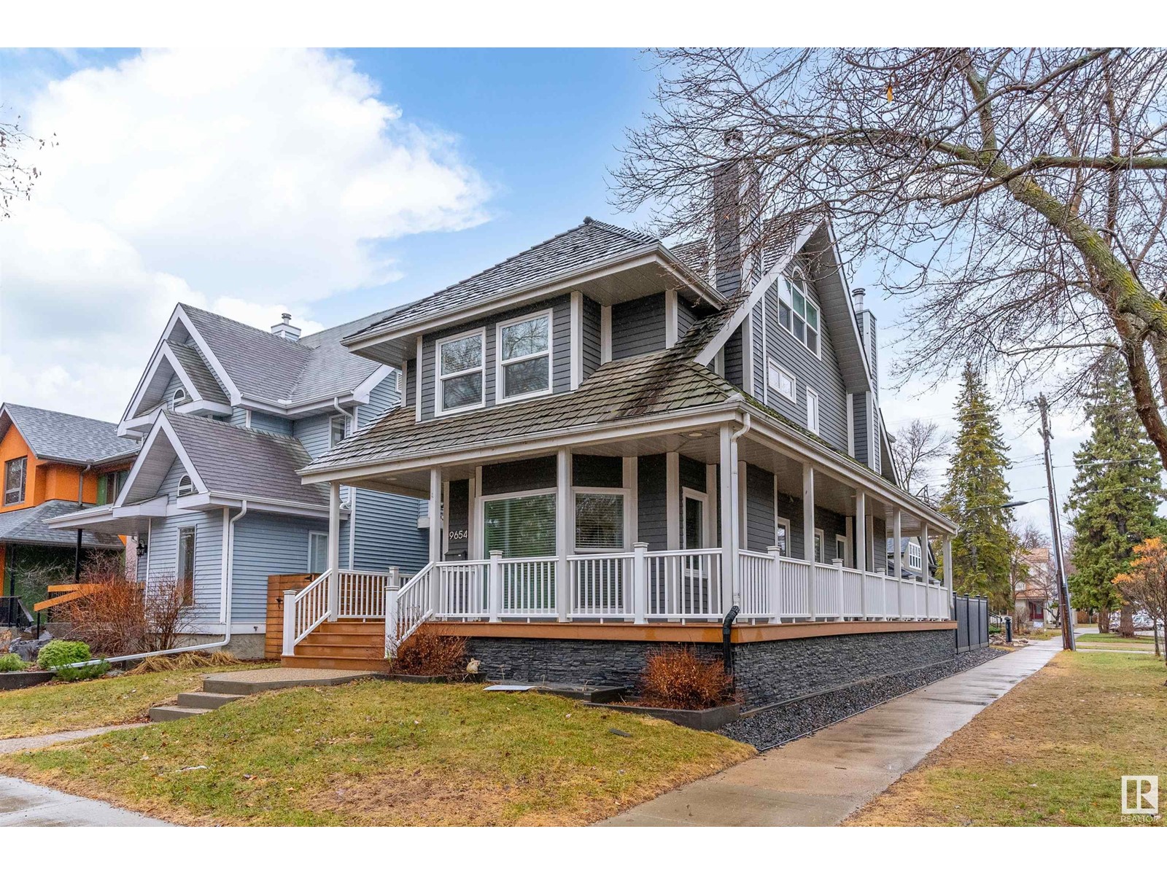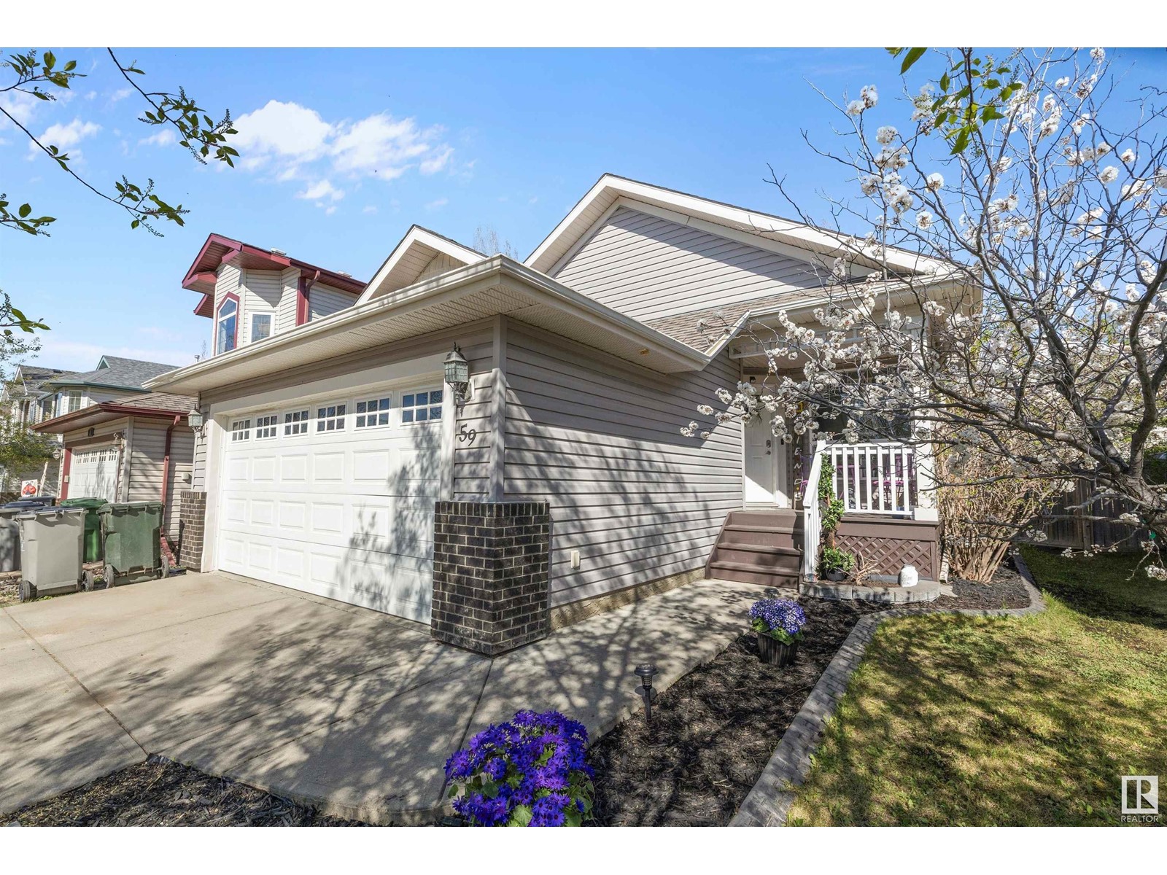14 Prestige Pt Nw
Edmonton, Alberta
Goregeous Walkout Bungalow Backing on to Trees in the Gated community of Prestige Point. This Four Bedroom Home was renovated from Top to Bottom! When you walk in to the right you will find a Large Den/Flex space that can be used as a Formal dining area as well. The open Kitchen is a pleasure to entertain with Sub Zero Fridge, Exotic Delicatus Granite, Wolf Gas Stove & Hoodfan. This space features Vaulted ceilings and a Stone face fireplace. The Primary Bedroom overlooks the Ravine and has a walk in closet, double vanity sinks and oversized Steam Shower. The second bedroom is a good size with double closets and has access to a 3 pc bathroom. Laundry on this level as well. The Fully Finished basement is the perfect space to unwind or watch Playoff Hockey, with a wet bar & custom wine room. There are Two Large bedrooms down here with access to a 4 pc bathroom. This home has AC, irrigation, New Windows & HWT Tanks (2019), New 40 year Cedar Shake Roof (2022), extra blown in insulation in the Attic & Garage. (id:42336)
RE/MAX Excellence
#58 320 Secord Bv Nw
Edmonton, Alberta
Welcome to this impressive 1467.89 sqft unit with Walk-Out Townhouse, This is a great opportunity for investors and first time home buyer. This condo nestled in a favourite community of Secord which is near to lots of amenities and easy access to Anthony Henday and Yellowhead trail. 3 bedrooms and 2.5 baths, open concept layout in the main floor, perfect for both relaxing in or entertaining guests with ease. This home is 2 years old, featuring modern finishes and high-end fixtures throughout. quartz countertops for the kitchen and bathrooms, stainless steel appliances, huge storage space. The primary room has Ensuite and walk in closet, and 2 additional bedrooms. walkout basement patio. lots natural light floods through lots of large windows. (id:42336)
Exp Realty
#1201 8315 105 St Nw
Edmonton, Alberta
Walk Score gives this location high marks for walking and biking! Heritage House is a well located building walking distance to the University of Alberta, U of A Hospital, the river valley and even the Alberta legislature. And there's great transit for rainy days. This 12th floor unit enjoys a sunny east-facing view from the private balcony. Inside you'll find an immaculately maintained home with an open plan layout. The kitchen has a convenient pass-through to the living room, letting the light pour in, and the adjacent dining room is ideal for entertaining, or ideal for your home office as well! The large primary bedroom has ample closet space, and the 4-piece bath is just outside the door. Dark laminate floors and a bright white kitchen with custom backsplash make the space really appealing, and the bathroom has been updated as well. FREE laundry is located directly across the hall. Finally, there's a convenient outdoor parking stall & visitor parking too! Enjoy affordable living in this awesome space! (id:42336)
Schmidt Realty Group Inc
3116 Kostash Green Gr Sw
Edmonton, Alberta
Located in the heart of Keswick, this 2021 custom-built home sits on a wide 42 Pocket lot across from a serene pond and features a TRIPLE CAR GARAGE with exposed aggregate concrete. It offers 4 Bedrooms, 4 full Bathrooms, including a MAIN FLOOR BEDROOM & FULL BATH. The OPEN-TO-ABOVE living room is bright and welcoming with a sleek fireplace. The upgraded kitchen includes BUILT-IN APPLIANCES and a SPICE KITCHEN for added convenience. You'll love the 9 ft ceilings on all three floors, 8 ft doors, tile on the main floor, luxury vinyl upstairs, and carpet only on the stairs. Other highlights include glass railings, a spacious bonus room, and a laundry area with sink and cabinetry. Built with thoughtful details and modern finishes, this home features STUCCO SIDING, a back deck, and a no-maintenance front yard. A SEPARATE SIDE ENTRANCE leads to the unfinished basement—offering excellent future potential. Close to schools, parks, and shopping. (id:42336)
RE/MAX Elite
16213 32 Av Sw
Edmonton, Alberta
Welcome to Ridgecrest at Glenridding Ravines. This beautifully finished home offers direct south-facing views of the water, making it one of the most sought-after locations in the community. Inside, you’ll find an open-concept layout with 18-ft ceilings, quartz countertops, a built-in wall oven, gas cooktop, & a stylish chimney hood fan. The main floor includes a full bathroom & a versatile room—ideal for guests or anyone needing main-level access. Upstairs, the primary suite stands out with coffered ceilings, two large walk-in closets, and a 5-pce ensuite featuring a deep soaker tub. The upper level also includes a full bathroom, 2 large bedrooms, laundry room, & a flexible bonus space perfect for a home office or lounge. The walkout basement is fully finished with a kitchen and 2 more bedrooms—great for entertaining, relaxing, or setting up a home gym. Backing directly onto the water with no rear neighbors, this home offers peace, privacy, and premium finishes throughout. (id:42336)
RE/MAX River City
182 Village Estate
Sherwood Park, Alberta
This Salvi-built bungalow in the prestigious Village on the Lake community of Sherwood Park is a true gem! Offering over 3,000 sq ft of total living space, this home combines comfort, quality craftsmanship, and thoughtful design. The main level boasts three spacious bedrooms, including a primary suite with a private 3-piece ensuite. Convenience is key with main-floor laundry. The kitchen features a sleek countertop stove island, overlooking the inviting family room, making it perfect for entertaining. A charming two-sided brick wood fireplace enhances the ambiance in the cozy living room. Step outside to a large deck off the kitchen, ideal for summer gatherings. The insulated, unfinished basement offers endless possibilities for customization, and the insulated garage ensures year-round convenience. Move-in ready—your dream home awaits! (id:42336)
Now Real Estate Group
11 Brookwood Pl
Spruce Grove, Alberta
One of a Kind Spacious Bungalow! Tucked away in a quiet cul-de-sac—perfect for families or those who love to entertain! Featuring a vaulted ceiling, MAIN FLOOR LAUNDRY ROOM, dual living rooms, The Kitchen is an Open Layout and leads to an entertainers dream dining room. The main level has 3 bedrooms, a full bath, and a 2-piece ensuite in the primary. Downstairs adds 2 more bedrooms, a large rec room, bathroom, and large storage room. Numerous updates from 2010–2021 include kitchen cabinets, Hard wood flooring, windows, shingles, soffit, facia, furnace, sidewalk, and more. Enjoy both sun and shade with a south-facing front deck and rear patio. Heated double garage with 220V outlet. Close to schools! Come see why these bungalows have become so coveted. This home requires some roof work and is priced accordingly. (id:42336)
RE/MAX Preferred Choice
6011 Edmonds Pl Nw Nw
Edmonton, Alberta
Immediate Possession Available! Nestled in one of Edgemont’s most desirable locations, this beautiful home backs directly onto a serene park and ravine, offering stunning natural views and complete privacy. Surrounded by lush green space and scenic walking trails, it’s a perfect retreat for nature lovers. Inside, the home boasts 3 spacious bedrooms and 2.5 bathrooms, with expansive windows throughout that fill the space with abundant natural light. The open-concept main floor features a gourmet chef’s kitchen complete with premium built-in stainless steel appliances, ideal for both daily living and entertaining. Relax by the elegant wall-mounted fireplace or host summer BBQs on the oversized deck overlooking peaceful greenery. Upstairs, you'll find a large sized bonus/family room, a luxurious primary suite with a 5-piece ensuite and walk-in closet, plus two more large bedrooms and convenient upper-floor laundry. Ideally located near major roadways, public transit, shopping, top-rated schools. (id:42336)
Initia Real Estate
939 Lamb Cr Nw
Edmonton, Alberta
THIS COULD BE THE ONE! This beautiful home in the mature neighborhood of LEGER has an absolutely gorgeous backyard with some incredible landscaping, including waterfall, mature trees, fire pit and large boulders, makes you feel like you aren’t in the city, perfect for enjoying summer evenings! RECENTLY RENOVATED, this home has has undergone a modernization with BRAND NEW CABINETS in the Kitchen & Bathrooms. NEW QUARTZ COUNTERTOPS throughout. The PROFESSIONALLY REFINISHED HARDWOOD FLOORS bring a warmth to the home. You will notice right away how bright the home is with so many windows and Skylights. Upstairs are 3 bedrooms including the primary w/its tranquil 5 piece ensuite. This floor has a massive family/bonus room w/built-in shelving. 4 piece bath completes this upper floor. The Fully Finished Basement has large a rec/family room, additional bedroom w/a walk-in closet, large storage room & 4 piece bath w/ WALK-OUT BASEMENT leading to the beautiful Backyard. (id:42336)
Real Broker
#516 5151 Windermere Bv Sw
Edmonton, Alberta
Executive Corner Unit. 2 Bedrooms (master bedroom has ensuite bathroom), 2 Bathrooms, large Den/Office, large dining room area. Corner unit has lots of natural light. Nice size kitchen. Living room has lots of glass and access to a very large patio/deck which is covered with roof above, so you can enjoy sitting outside, even when it is raining. Patio deck faces West, but you can see the south pond area. Condo comes with one Titled Parking Stall. Very nice layout and well kept. Floorplan is in photos. (id:42336)
Maxwell Challenge Realty
9654 100 St Nw
Edmonton, Alberta
Stunning Riverfront Home! Beautiful 4 bed, 3.5 bath custom-built property with over $100K in upgrades! Steps from the River Valley & minutes to downtown. Features include electric car plug-in, Nest thermostats, in-floor heating (basement + 2nd & 3rd floors), and new triple-pane windows throughout. High-end tile on main, hardwood upstairs, and two real wood-burning fireplaces. Chef’s kitchen with granite counters and premium appliances. Fully finished basement with stylish den, mini-bar, guest bedroom, and steam shower. Primary bedroom overlooks the River Valley with an upgraded ensuite. Bright 3rd-floor bonus room offers stunning skyline views — perfect for a home office or entertaining. Prime location you don’t want to miss! (id:42336)
Real Broker
59 Bonin Cr
Beaumont, Alberta
Step into this immaculate 5-bedroom, 2.5-bath Beaumont bungalow and feel instantly at home. With over 2300 sq ft of finished living space, this gem delivers hardwood floors, vaulted ceilings, central A/C, and a sunken foyer that sets the tone for stylish comfort. The peninsula kitchen with corner pantry flows into a bright, spacious dining area framed by large vinyl windows. Downstairs, 9’ ceilings amplify the expansive finished basement—perfect for movie nights, hobbies, or guests. Enjoy a private, fenced backyard with low-maintenance landscaping, fire pit, stone patio with concrete curbed borders, or unwind on the beautiful front veranda. Tucked onto a quiet crescent within walking distance to schools, shopping, and all amenities, this lovingly maintained, move-in ready home includes a double attached garage and offers the lifestyle you’ve been waiting for…EVERY box is ticked! (id:42336)
RE/MAX River City













