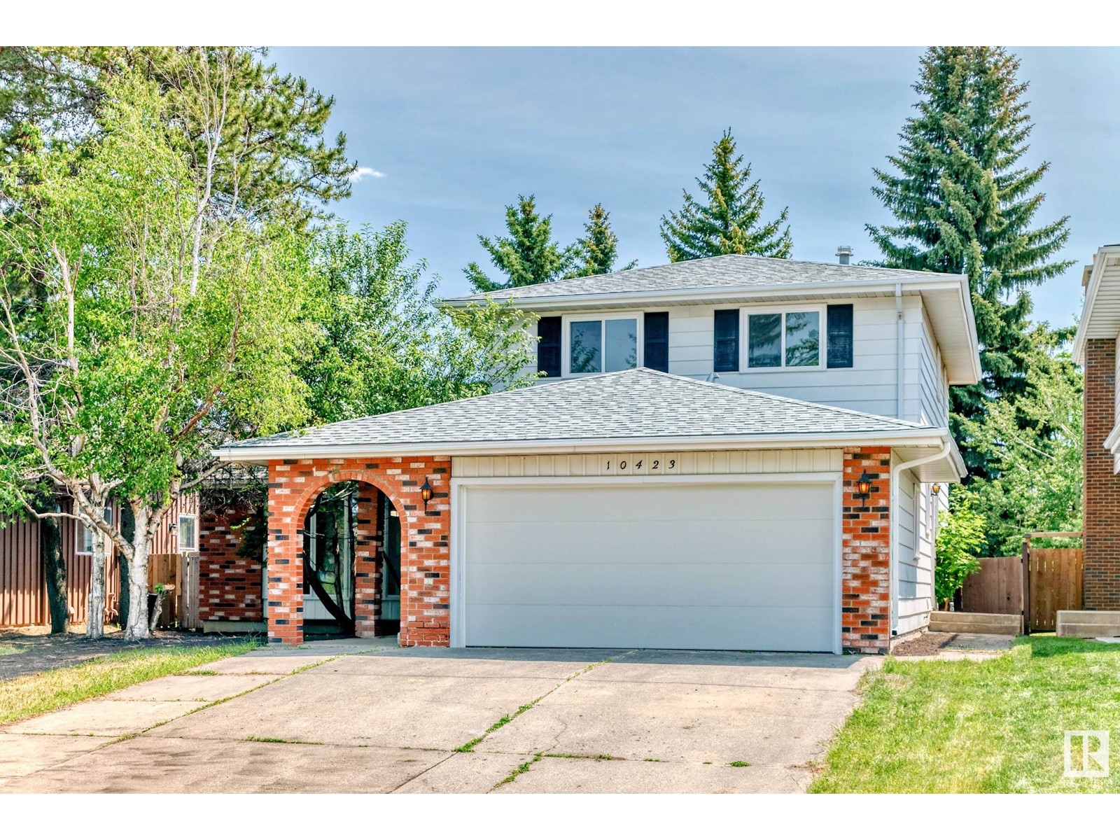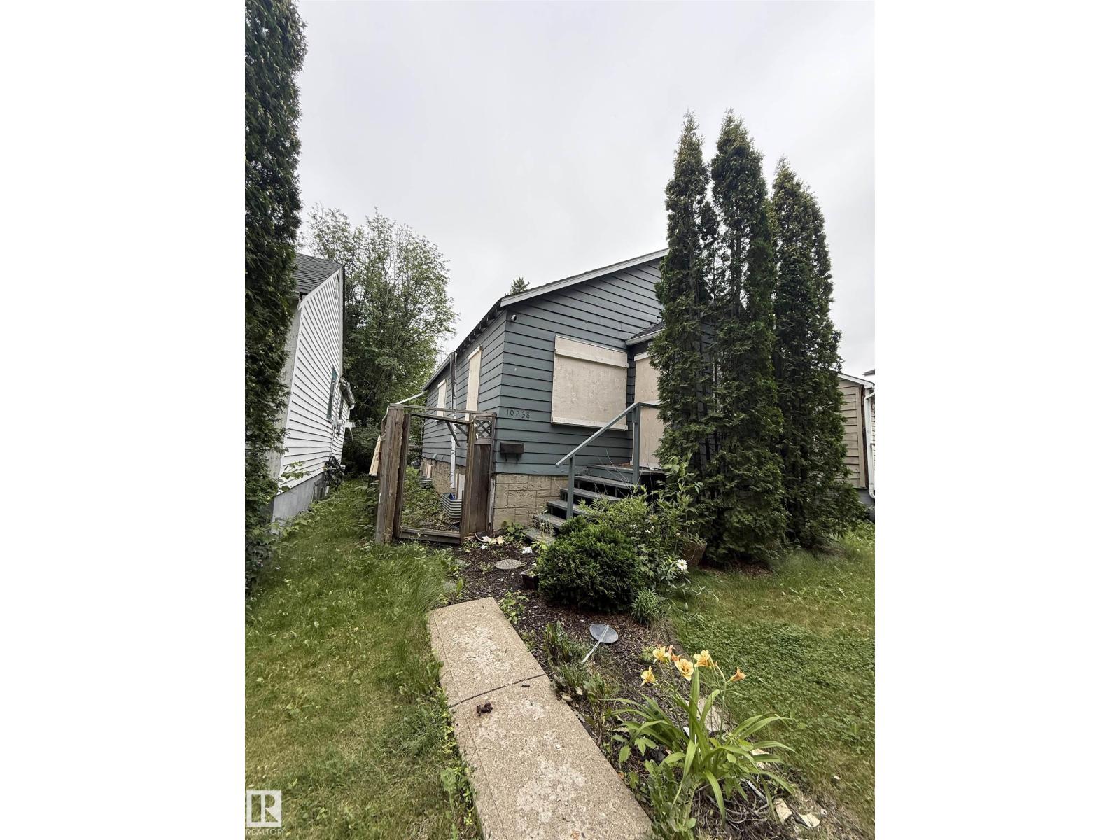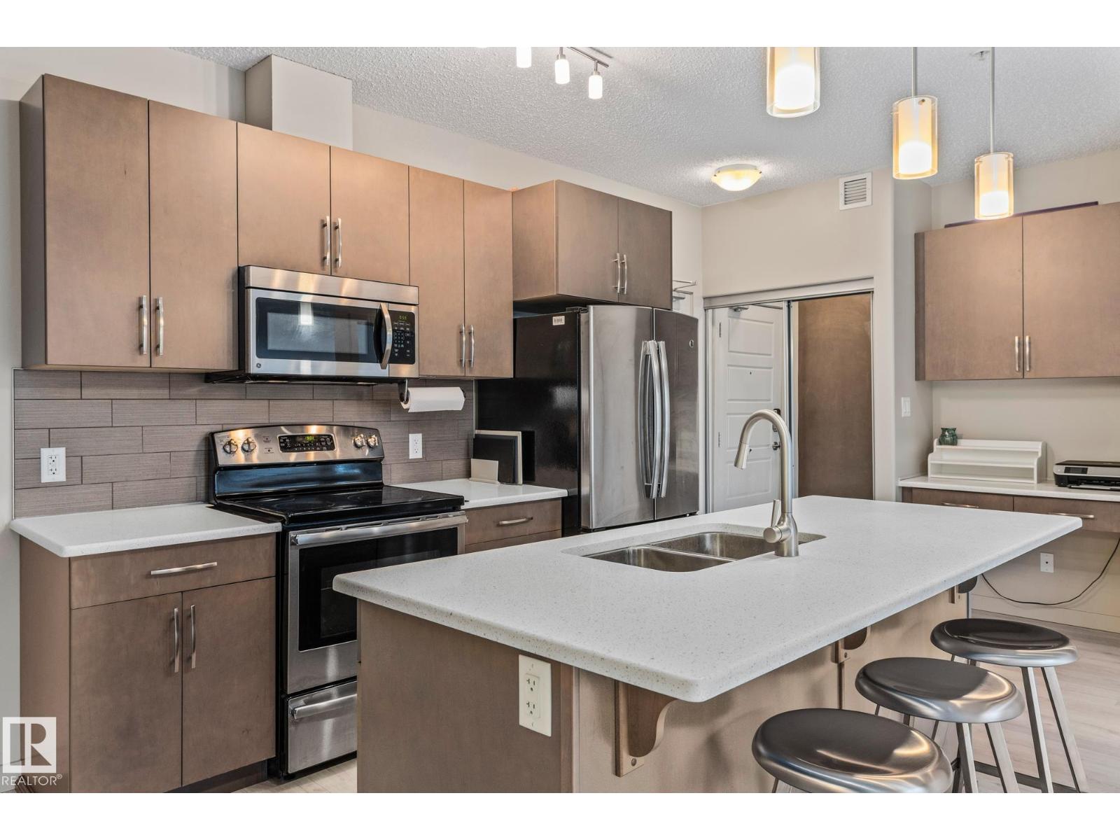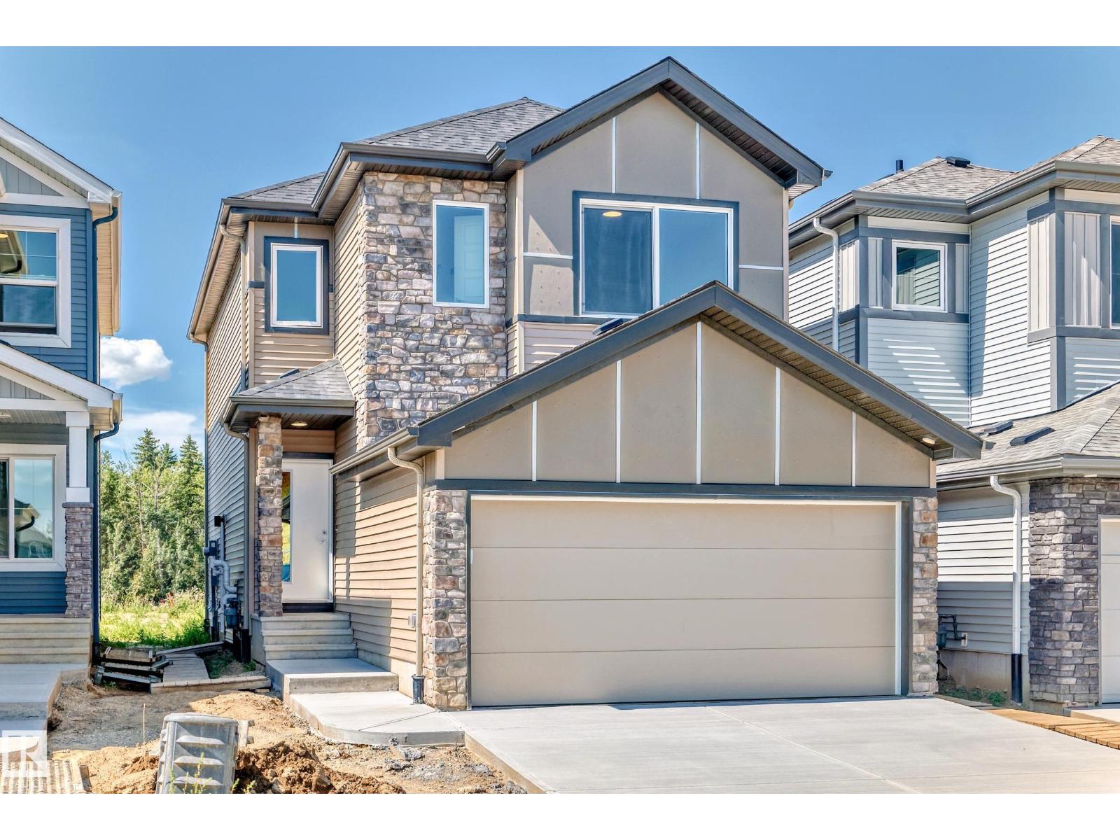203 Caldwell Wy Nw
Edmonton, Alberta
Million Dollar living at less than 2/3 of the price! Beautiful 2 STOREY single detached home located in CAMERON HEIGHTS. This home has been renovated with new flooring, new kitchen, new bathrooms, and overall high quality finishing. And the floorplan itself is spacious and allows for privacy within large families. PLENTY OF SPACE. The kitchen has been replaced with all new cabinets and all new countertops. The bathrooms have been redone in order to accommodate for more modern living. Florin, baseboards, paint, …… a lot has been done to his house. NEW STOVE, NEW FRIDGE, NEW DISHWASHER, NEW OVER-THE-RANGE MICROWAVE, NEW WASHER, NEW DRYER. (id:42336)
Maxwell Progressive
10423 35 Av Nw
Edmonton, Alberta
Nearly 3000 SQUARE FEET OF INDOOR LIVING SPACE!!! This house has been extensively renovated throughout and outside. Brand new vinyl plank flooring throughout main floor and the top floor. 26 BRAND NEW WINDOWS! Two brand new, high-efficiency furnaces! Brand new 50 gallon water tank. A total of 6 BEDROOMS! 4 bedrooms on the top floor, 1 bedroom on the main floor, and 1 bedroom in the basement. A total of 3 FULL BATHROOMS. A full 4-piece bathroom on the top floor. A full three piece on suite bathroom on the top floor. A full 4-piece bathroom on the main floor. All bathrooms have been extensively renovated with new showers, new tubs in the four piece baths, new vanities, and new shower surrounds, new mirrors, new light fixtures, and new sink taps/shower fixtures. The kitchen is completely brand new with quartz countertops add high-end cabinetry. A brand new fridge, Brad, new stove, brand, new dishwasher, and brand new washer and dryer. Grading around the house is completely perfect. Yard is absolutely huge! (id:42336)
Maxwell Progressive
#806 9710 105 St Nw
Edmonton, Alberta
Adorable and affordable! Come and enjoy the convenience of downtown living near everything you love with VERY LOW CONDO FEES. Steps from the river valley, this 1 bed 1 bath unit has easy access to the University of Alberta, MacEwan University, LRT, ICE District, city center, shopping, restaurants, festivals and the incredible river valley trail system. This well maintained unit has an updated kitchen and bathroom, and beautiful Edmonton views! River Valley Condominiums is a well managed building featuring concrete construction, two elevators, a flexible parking system, same floor laundry/garbage disposal and updated windows and heating system. Very low condo fees include heat, unlimited electricity, water, sewer, insurance, property manager and a healthy reserve fund. A wonderful opportunity for first time buyers and investors alike! (id:42336)
Rimrock Real Estate
10238 146 St Nw
Edmonton, Alberta
SOLD AS IS - NO ACCESS TO THE PROPERTY - LOT VALUE LOT Size 33' x 143' (id:42336)
Royal LePage Noralta Real Estate
5932 40 Av Nw
Edmonton, Alberta
Stunning Renovated Bi-Level in Greenview | 6 Beds | 3 Baths Welcome to this beautifully upgraded bi-level home in the heart of Greenview, featuring $100,000+ in renovations. With 6 spacious bedrooms and 3 full bathrooms, this home offers luxurious living and strong investment potential. The main level boasts an open-concept layout with a bright living room, feature walls, electric fireplace, custom closet shelving, and a modern kitchen with updated cabinetry and fixtures. Three bedrooms and two full baths complete the upper floor. New energy-efficient windows provide plenty of natural light throughout. The basement suite ( without Permit) includes a second kitchen, three additional bedrooms, and a full bath—ideal for extended family . Outside features include an oversized double detached garage, RV parking, and a large driveway. Don't miss this move-in-ready gem (id:42336)
Maxwell Polaris
#303 320 Ambleside Li Sw
Edmonton, Alberta
Pride of ownership shines in this well-kept 2 bed, 2 bath condo - lovingly maintained by the original owner. The bright, open layout is designed for comfort and functionality, featuring an open concept living area that flows seamlessly into the kitchen and dining space. Enjoy the convenience of in-suite laundry and the comfort of your east-facing balcony, perfect for morning coffee and catching the sunrise. The primary bedroom offers its own private ensuite and dual closets, while the second bedroom and full bathroom provide ideal space for guests, a home office, or a roommate. This unit comes with one underground, titled parking stall and attached storage cage. Additional features of this unit include granite countertops throughout, a social/recreation room, a private fitness facility, rentable guest suite, quick access to the Anthony Henday, Terwillegar Drive, Whitemud, close to shopping centres, public transit, schools, parks and more! (id:42336)
Century 21 Masters
631 Kinglet Bv Nw
Edmonton, Alberta
Built by Sterling Homes and ready for quick possession, this brand-new 2025-built property in Kinglet Gardens offers both smart design and strong investment potential. Featuring 1,995 sq ft above grade plus a fully finished LEGAL basement suite (780 sq ft), this home provides 5 bedrooms, 3.5 bathrooms, and a total of 2,775 sq ft of finished living space. The upper level includes 4 spacious bedrooms, perfect for large or multi-generational families. The self-contained 1-bedroom legal suite in the basement comes with its own kitchen, living room, bathroom, and walk-up side entrance—ideal for rental income or private extended family use. The open-concept main floor, a modern kitchen, and plenty of natural light. Complete with a double attached garage, this home is situated in a growing community with convenient access to amenities, nature trails, and future development. A fantastic opportunity for homeowners and investors alike. (id:42336)
Power Properties
#53 9151 Shaw Wy Sw
Edmonton, Alberta
The beach is calling! This modern and move-in ready 3 bedroom townhome with double attached garage is ready to be yours. Perfect for a first-time buyer or investor, thanks to the spacious open-concept layout, charming front yard, and low condo fees. This Summerside beauty features a main floor with front and back windows, a large living/dining area, and a kitchen with stainless steel appliances, granite countertops, pantry, and access to the back patio. A convenient 2 pc bathroom is also located on the main level. Upstairs has a main 4 pc bath, the primary bedroom with walk-in closet and ensuite, plus two more bedrooms. On the lower level you’ll find access to the garage, laundry, and extra storage. Although not currently equipped, this unit is one of the few in the complex that allows the installation of central A/C. When you’re not enjoying the community’s endless amenities—like fishing, swimming, tennis, or volleyball—you’ll love being home! (id:42336)
RE/MAX River City
#303 2229 44 Av Nw
Edmonton, Alberta
This exceptional, bright and stylish 2 bed, 2 bath condo offers the perfect balance of peace and accessibility. Tucked away on a quiet street yet just moments from The Meadows shopping centre. From the moment you enter, you'll be welcomed by a spacious open-concept layout filled with natural sunlight pouring through large windows and your street-facing balcony ideal for enjoying morning coffee or evening relaxation. The modern kitchen features elegant granite countertops and flows seamlessly into the living space with sleek laminate flooring, perfect for both entertaining and everyday living. Stay cool and comfortable year-round with built-in Air Conditioning, a rare and valuable feature. The primary bedroom offers a private ensuite, while the second bedroom is perfect for guests, a home office, or shared accommodations. You’ll also appreciate the 2 titled parking stalls, one heated underground and one surface stall offering unbeatable convenience and flexibility. ALL utilities included in condo fees. (id:42336)
RE/MAX River City
633 Kinglet Bv Nw
Edmonton, Alberta
Built by Sterling Homes and ready for quick possession, this brand-new 2025-built property in Kinglet Gardens offers both smart design and strong investment potential. Featuring 1,823 sq ft above grade plus a fully finished LEGAL basement suite (744 sq ft), this home provides 5 bedrooms, 3.5 bathrooms, and a total of 2,566 sq ft of finished living space. The upper level includes 4 spacious bedrooms, perfect for large or multi-generational families. The self-contained 1-bedroom legal suite in the basement comes with its own kitchen, living room, bathroom, and walk-up side entrance—ideal for rental income or private extended family use. The open-concept main floor, a modern kitchen, and plenty of natural light. Complete with a double attached garage, this home is situated in a growing community with convenient access to amenities, nature trails, and future development. A fantastic opportunity for homeowners and investors alike. (id:42336)
Power Properties
#314 52349 Rge Road 222
Rural Strathcona County, Alberta
BRING YOUR HORSES TO THIS EXCEPTIONALLY WELL MAINTAINED 8.87 AC PARCEL. COMES WITH A GORGEOUS AIR CONDITIONED BUNGALOW, PAVED DRIVE, 24 X 26' GARAGE, 26 X 28' GARAGE, ROUND PEN, 3 SHEDS, HAY STORAGE, CORALS, FENCING AND CROSS FENCING. THE HOME BOASTS BEAUTIFUL HARDWOOD FLOORING, STAINLESS STEEL APPLIANCES, GRANITE COUNTER TOPS, A SPACIOUS PRIMARY BEDROOM C/W WITH A 3 PCE ENSUITE AND PATIO DOORS TO A SOUTH FACING DECK WITH A HOT TUB. THE BASEMENT IS WELL DEVELOPED WITH 2 BEDROOMS, FAMILY ROOM, 3 PCE BATH, AND LOTS OF STORAGE. RECENT RENOVATIONS INCLUDE KITCHEN 2015, TRIPLE PANE WINDOWS 2016, H20 TANK AND LENNOX FURNACE WITH A/C 2016 & SHINGLES 2015. A VERY NICE FEATURE OF THE HOME IS THE PATIO DOORS OF THE DINETTE TO AN EAST FACING DECK C/W GAS BBQ HOOKUP. ALL THIS JUST 5 MINUTES TO SHERWOOD PARK OR ARDROSSAN. ABSOLUTELY NOTHING TO DO HERE BUT MOVE IN. (id:42336)
Now Real Estate Group
8 Sturtz Pl
Leduc, Alberta
Offering both style and functionality, this spacious home features a triple garage, providing ample room for parking, 4 Bedrooms for family or guests and two Kitchens. Inside, you'll be greeted by an open-to-below design, creating a bright and airy atmosphere. The home also boasts a versatile bonus room, perfect for a home office, entertainment space, or playroom. The chef-inspired main and spice kitchen adds a touch of luxury, ideal for cooking and entertaining. With its ideal location and incredible features, this home is truly a masterpiece! (id:42336)
Initia Real Estate













