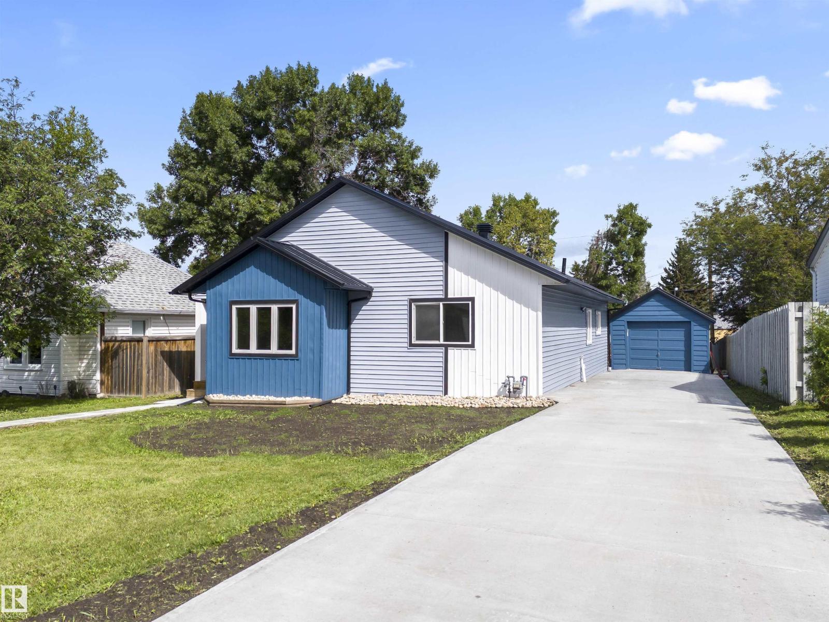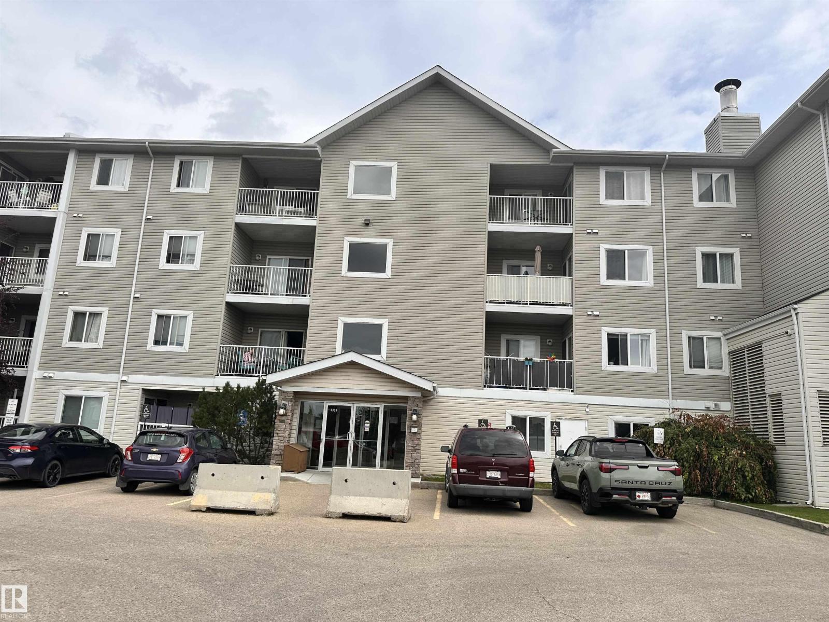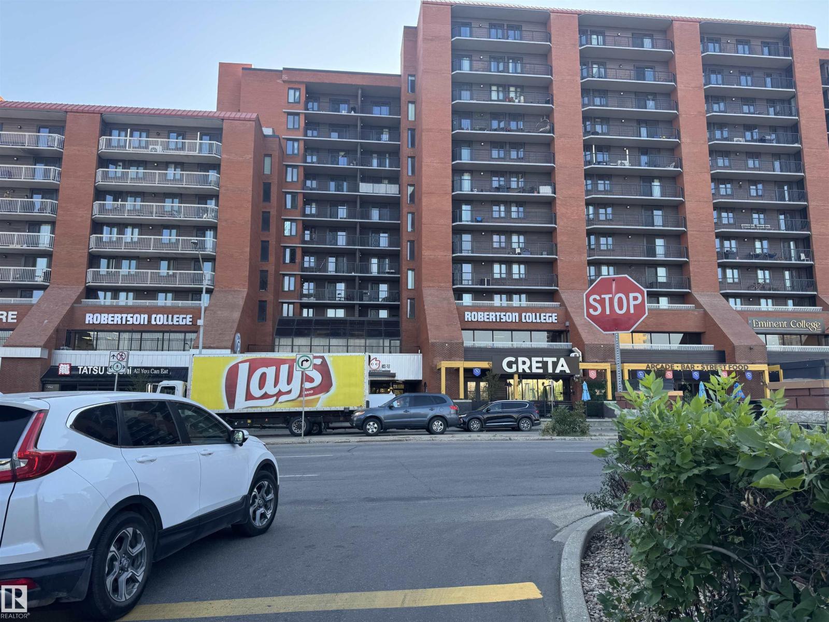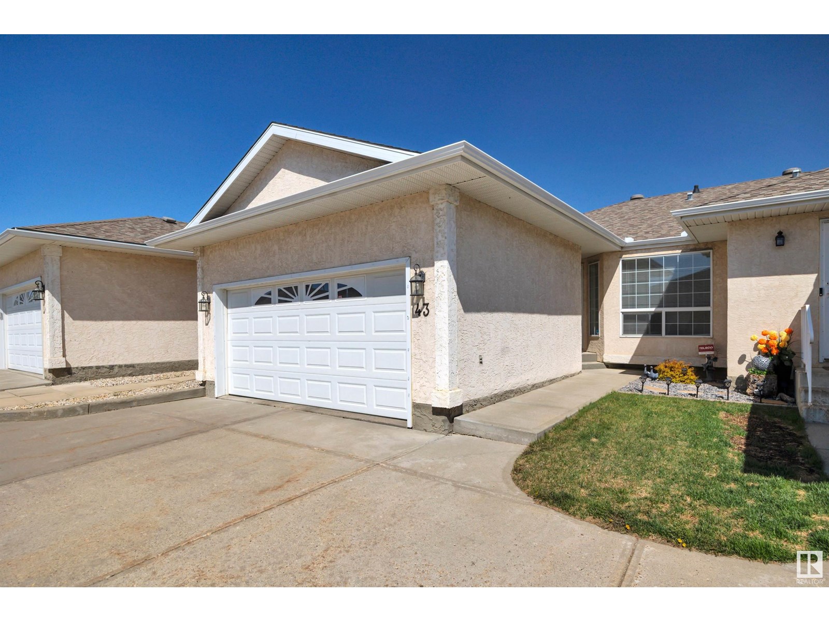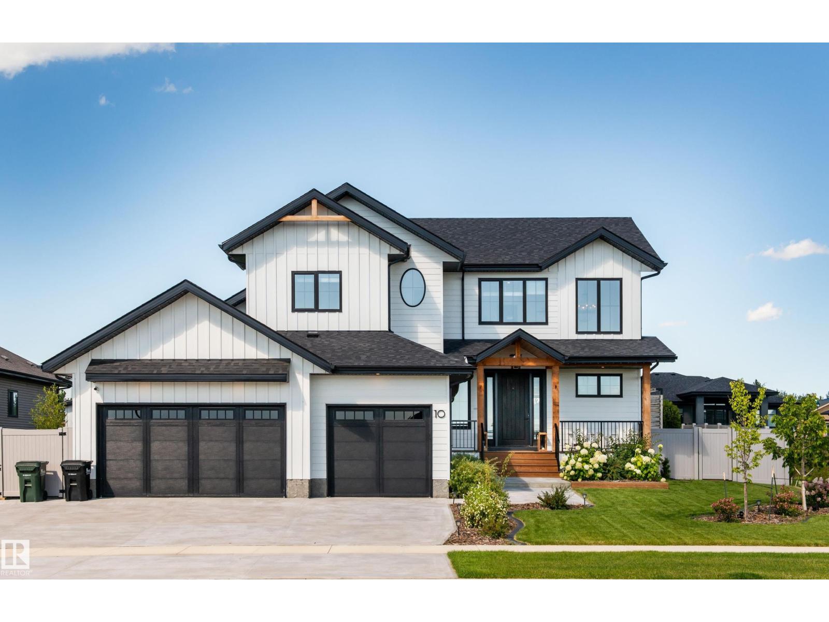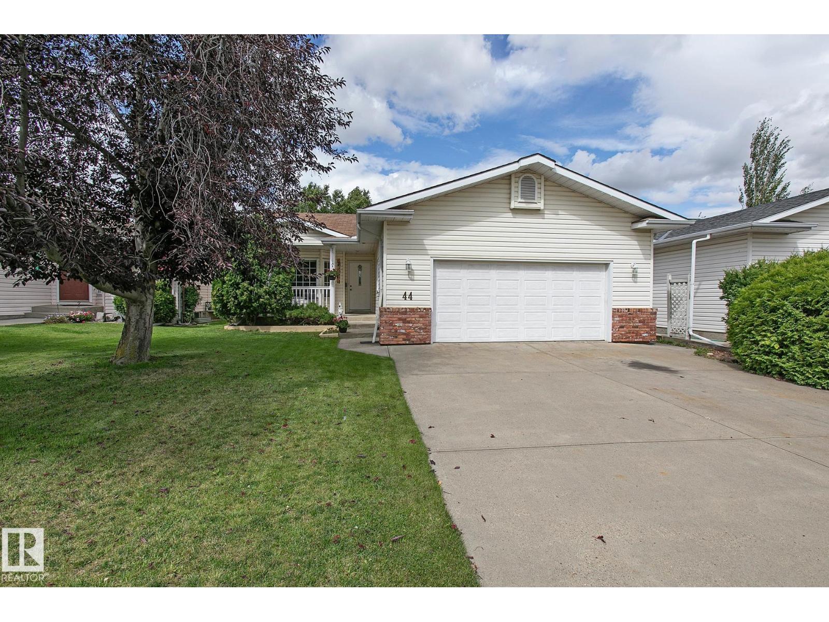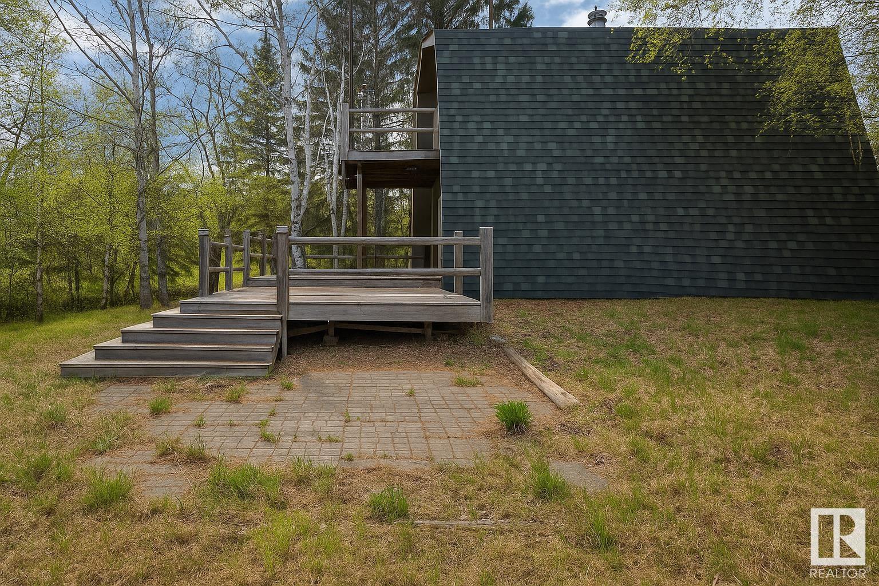5415 141 Av Nw
Edmonton, Alberta
Charming Bungalow in a prime location and perfectly situated close to schools, parks, and all amenities. Large fully fenced yard with a double detached garage, this home offers both comfort and functionality. Step inside to a bright Living room with electric blinds and featuring a white kitchen complete with pull-out drawers, a microwave hood fan, and plenty of storage space. The main level also has three bedrooms, and a large 3 piece bath. The fully finished basement provides even more living space, with a cozy family room, a den, ample storage, and a 3-piece bathroom. With its fantastic layout, and a desirable location, this bungalow is ready to welcome its next owners. A must to see!!! (id:42336)
RE/MAX Elite
5032 55 Ave
Tofield, Alberta
Fully Rebuilt Single-Family Home on a BIG 50’ x 140’ Lot. This beautifully remodeled home offers hassle-free living with everything upgraded for today’s buyer. Set on a generous lot with mature trees, it combines modern comfort with exceptional outdoor space. The home features a brand-new lifetime metal roof, new siding, new windows, 9’ ceilings, new vinyl flooring, updated insulation, and fresh drywall throughout. The fully renovated kitchen boasts quartz countertops and all new stainless steel appliances, while the bathrooms include new fixtures and stylish finishes. Bright LED lighting enhances every room, and all inspections have been recently completed, ensuring peace of mind. Additional updates include a new furnace, hot water tank, plumbing, and electrical systems. Outside, the property offers a single-car garage, a new concrete driveway, a spacious backyard with a new deck, perfect for family living or future development. This move-in-ready home blends quality finishes, modern upgrades. (id:42336)
Maxwell Polaris
#1401 12121 Jasper Av Nw Nw
Edmonton, Alberta
Quiet and secure high rise! Easy access to U of A campus, downtown business core, entertainment etc. Perfect for retirees who are downsizing, students or urban professionals. Incredible views of The Victoria Golf Course & The North Saskatchewan River Valley below. Pedestrian friendly neighbourhood with high walkability score. Close to Safeway, restaurants, specialty shopping, medical and all amenities. Renovated gym w/views, Free laundry on P1 for residents, social room & library w/balcony, Canada Post boxes. Community garden area. Heated, secured parkade w/Titled parking stall. No pets allowed. Adult (over 18+) building. (id:42336)
RE/MAX Excellence
#232 4309 33 St
Stony Plain, Alberta
PREFECT FOR FIRST-TIME HOME BUYERS OR INVESTORS!!! SECOND FLOOR CORNER unit in a very well-maintained building,- Underground parking - close to all amenities! This 2-bedroom / 2-bathroom corner unit condo is located on the 2nd Floor and is in excellent condition and impeccably clean! Comes with all appliances, this condo has a Big kitchen and it comes with 5 appliances & ample cabinet space, an open concept dining & living room area with a sliding door to the covered private balcony. This unit also comes with in-suite laundry, storage area, assigned underground heated parking stall & plenty of above-ground parking for visitors. This well-maintained building is a short walk to the Hospital, shopping, restaurants, park, walking trails, public transportation & close access to Highway 16A. (id:42336)
Initia Real Estate
6003 111 Av Nw
Edmonton, Alberta
LOCATION, LUXURY & LIFESTYLE! Welcome to this BRAND NEW, 3,700+ sqft of total living 2-storey infill home built by CHBA Award-Winning Justin Gray Homes & designed by CM Interior Designs! Sitting on a LARGE corner lot in prestigious community Highlands! Featuring 9’ ceilings on all levels w/ 8’ doors, endless windows, wrap-around front porch & rear deck. The open-concept main offers a grand living room w/ plaster gas fireplace, dining w/ wood beams & shiplap, HUGE main floor office, chef’s kitchen complete w/ Fisher & Paykel panel fridge, gas stove, apron sink, gold pluming, custom cabinetry, plus mudroom & 2-pc bath. Upstairs boasts 4 bedrooms & 3 baths: massive primary retreat w/ vaulted ceilings, gas fireplace, boulevard views, custom WIC & spa-inspired ensuite. 2nd Bedrm (mini-master) w/ ensuite & WIC, and Jack & Jill bath for bedrooms 3 & 4. Fully finished basement offers 2 bedrooms, bath & open theatre room. Steps to Highlands Golf, river valley, Concordia, Borden Park, schools & mins to Downtown! (id:42336)
Maxwell Polaris
10145 109 St Nw
Edmonton, Alberta
Fantastic city centre location offering exceptional convenience and much affordable and easy care downtown living style at its best. This perfect 1-bedrooms concrete highrise condo has an open floor plan featuring large living room, nice size dining room and kitchen. Nice sized main bath, In-suite washer and & dryer and large storage/ pantry bring the comfort to your everyday living. Enjoy the summer evenings on the huge balcony with a nice day/night city view and a private storage room. Building amenities feature roof top patio, fitness room, rec/room & onsite management. Perfect first time home or investment property. (id:42336)
RE/MAX River City
9509 99b St Nw
Edmonton, Alberta
Reduced $475,000 from $3,270,000 to $2,795,000! Fronting onto river, overlooking downtown, 1 of 9 homes in this exclusive location! 3,470 sqft, 4 beds, 6 baths, elevator, commercial wall of windows- floor of main to ceiling of primary bedroom! The kitchen features top-tier Redl cabinets, painted glass backsplash, JennAir Professional appliances, quartz, windows that open to main floor patio, and a bar beside the dining area. Swarovski lights lead up the Artistic Stairs with 13mm glass & stainless rails. 3 beds and laundry on 2nd level. A primary with wall of windows looking onto downtown, wet bar, and California Closets walk-in. An en-suite with spa steam shower, massive shower head (25K), body sprays, surround sound, and stone resin stand alone tub. The penthouse bar has 2 rooftop patios, gas lines, hot & cold taps, frameless postless glass, and is spec’d for hot tub! A double attached garage with 20’ wide door, 4th bed & soundproofed living/media room in basement. Over $250K of audio & home automation! (id:42336)
RE/MAX River City
#43 14428 Miller Bv Nw
Edmonton, Alberta
This bright and beautifully maintained half-duplex bungalow with attached double garage is situated in the sought after 55+ adults-only community, Miller Garden Estates. The open concept main floor features all that you need, including a large kitchen with pantry and ample counter space, a dining area, spacious living room, main floor laundry, along with 2 bedrooms and 2 full baths. The rear deck with built-in BBQ line makes entertaining a breeze. Relax in your primary bedroom with bay window, ensuite, and large walk-in closet. The unfinished basement offers a brand new hot water tank and large flex space for storage or large family gatherings. Easy access to the Anthony Henday, public transit, Clareview Recreation Centre, walking paths, and many shops and restaurants. You'll be close to all the action! Pet policy: up to 2 animals under 15 at the shoulder. Current condo fees only $395/mo. (id:42336)
Century 21 Masters
10 Hayfield Gv
Ardrossan, Alberta
Welcome to prestigious Ardrossan Estates! This custom-built 2,400+ sqft 2-storey on .34 Acres combines thoughtful design with high-end finishes, offering 3 bdrm, 2.5 bath and a triple o/s heated garage w/polyaspartic floor. Step inside to find an open layout filled with natural light, designer details, and seamless flow for family living and entertaining. Smart upgrades include Elevven controls, premium appls, in-ground wireless sprinklers, A/C, and a seperate large dog run for pets...all this on your estate lot. Built to last w/30-yr shingles, vinyl fence, and composite deck. Outdoor living is truly elevated with Gemstone ext lights, a custom shed, stone patio w/waterfall, and hot tub, perfect for relaxing or hosting. Additional highlights include natural gas hookup, built-in stair gates, and low-maintenance landscaping. A rare chance to own a prestige home blending comfort, technology, and luxury in one of the most sought-after communities. (id:42336)
Maxwell Progressive
9311 153 St Nw
Edmonton, Alberta
It is big even for an extended family living. Very well developed, upgraded and kept house in the heart of Sherwood. With over 2,600 sq. ft 2 storey, on a very nice size spacious lot with double attached garage, this spotless family home has it all! Main floor boasts a spacious area with a huge family room, large, bright and clean kitchen with eating nook and dining room, living room with loads of cupboard space, den, office/bedroom, bathroom, gas fireplace and laundry. Upstairs you will find the master bedroom with corner shower en-suite, two good size bedrooms, a bonus room and a full bathroom. Downstairs lead to the fully finished walkout basement with huge living room, two bedrooms and bathroom. Lovely exterior with a fenced and landscaped backyard boasts trees, tiered deck off the kitchen and more. This house is located on a quiet street and has great neighbors. Don't pass this one by! (id:42336)
Homes & Gardens Real Estate Limited
44 Charlton Rd
Sherwood Park, Alberta
Attractive split level on large private cul-de-sac lot in desirable Charlton Heights! Tall vaulted ceilings and hardwood floors in the large living room are sure to impress the most discriminating Buyers. Formal dining room with bay window. Spacious oak kitchen with stainless steel appliances, pantry and unique eating bar island. Garden door to deck. 3 ample bedrooms up including the king size primary with full ensuite and walk-in closet. Third level has a huge family room featuring real wood burning fireplace with mantle and tile surround, 4th bedroom, full bath and laundry room. Basement is finished with rec room for family time. Newer hot water tank! Oversized and insulated 24x24 attached garage. Mature and private lot 516 sq meters in size. Beautiful and well kept home! (id:42336)
RE/MAX Elite
329 60417 Rng Rd
Rural St. Paul County, Alberta
Just a scenic 2-hour drive from Edmonton, this charming cabin offers the perfect place to unplug and unwind. Nestled in a tranquil setting, this inviting 2 storey retreat combines rustic character with everyday comfort. Step inside to a bright and airy living area leading to peaceful deck; ideal for morning coffee or evening chats. Three cozy bedrooms provide plenty of space for weekend guests or family getaways. This property is move-in ready for your next adventure. Stroll just minutes to access the lake for swimming, bonfires, or lazy afternoons by the water. Whether it’s fishing, boating, or exploring the nearby provincial park, this quiet cabin on a no-through road is your gateway to lakeside living. (id:42336)
Royal LePage Noralta Real Estate



