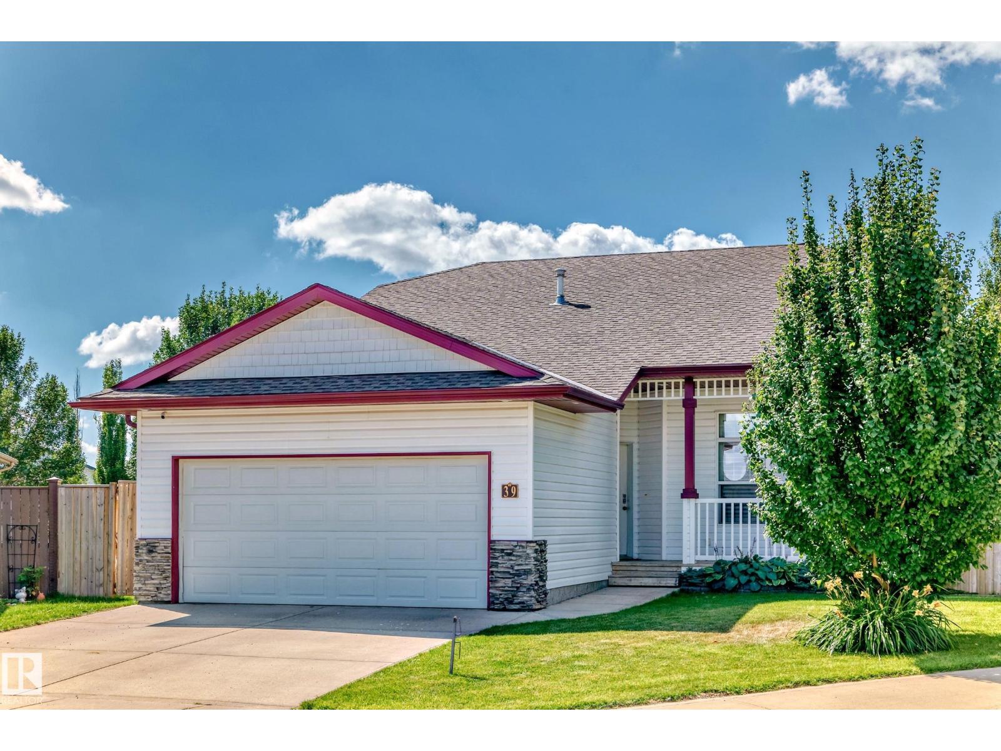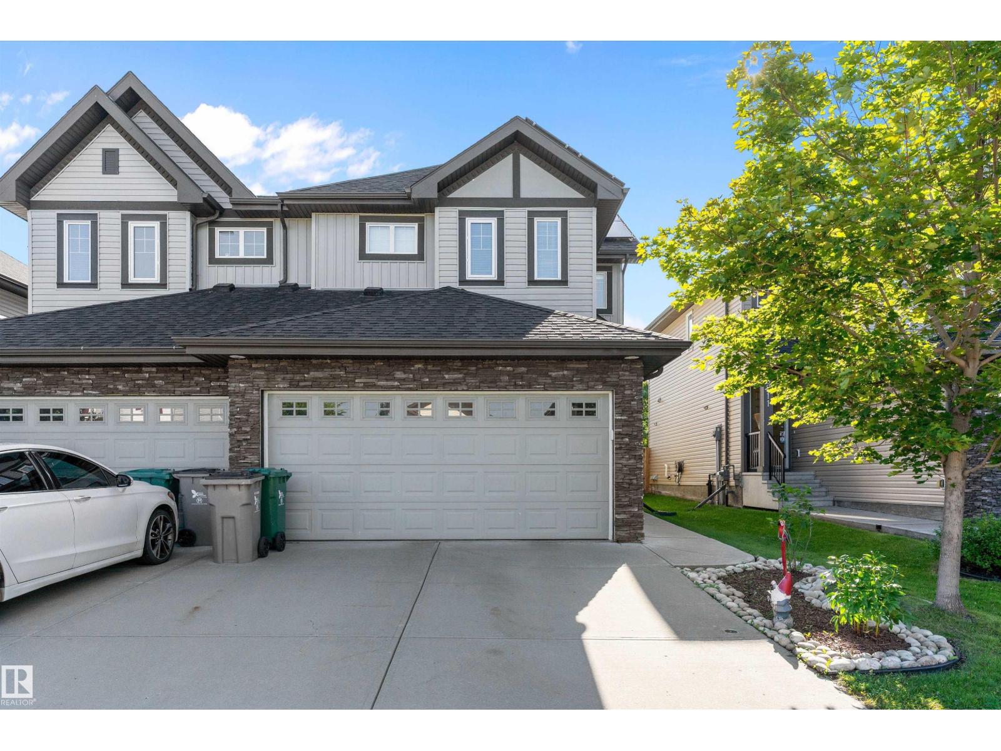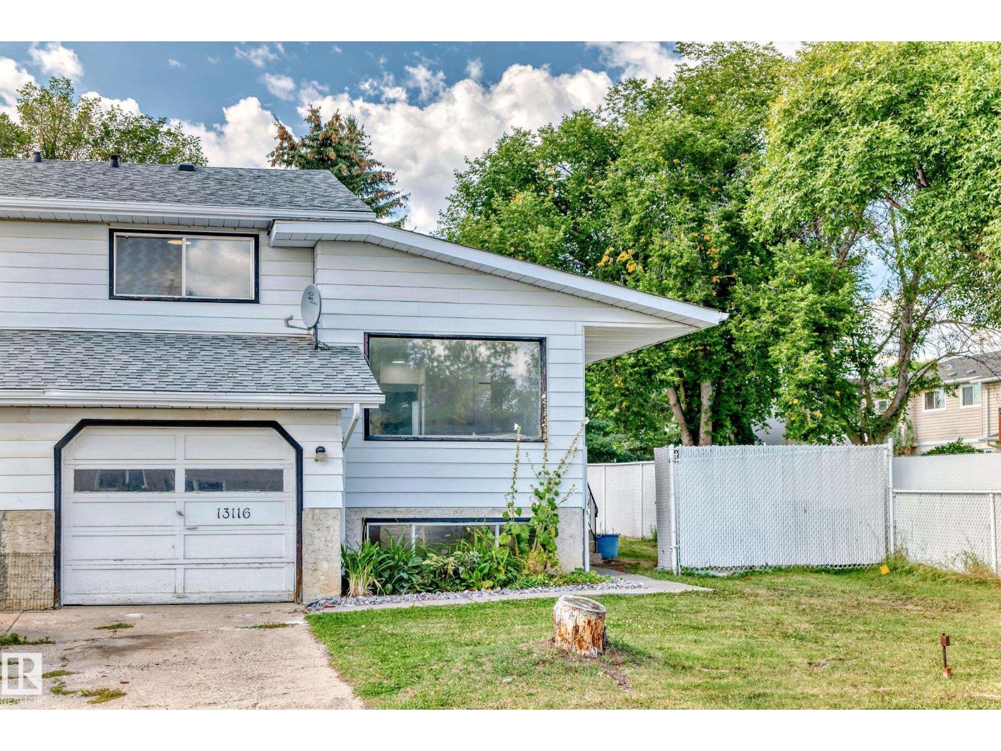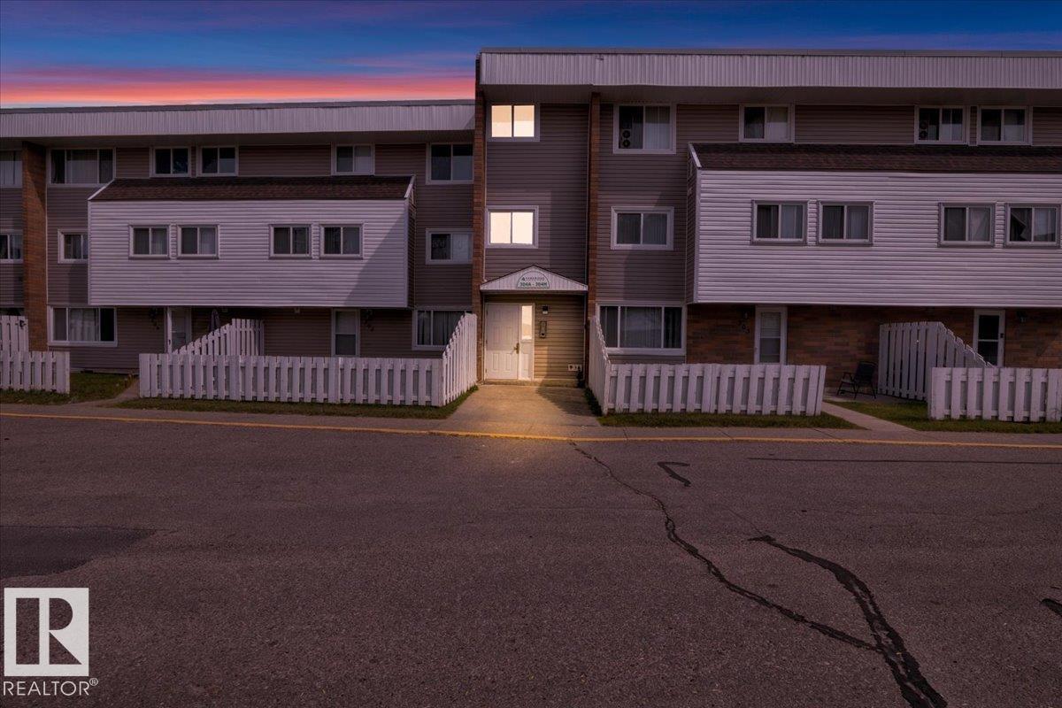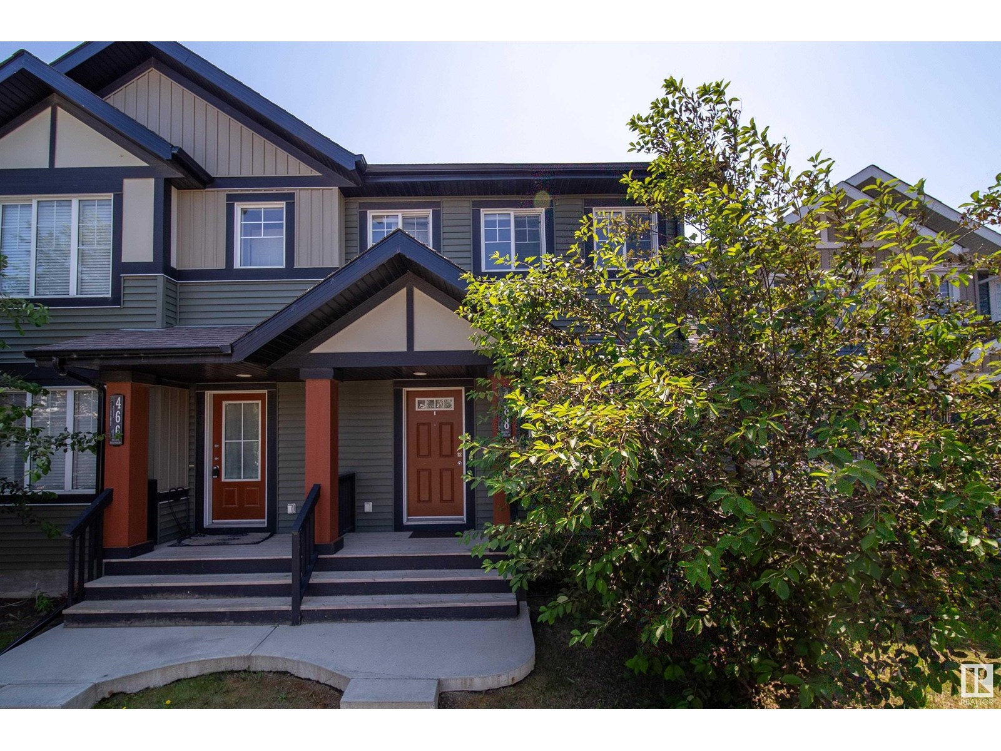7549 May Cm Nw
Edmonton, Alberta
Elevate your lifestyle with 7549 May Common! Nestled against a captivating ravine, this home is a showstopper at every turn. Over 3500 sqft + FF BSMT, it's a masterpiece boasting 4 beds & 3½ baths. Unleash your inner chef in the gourmet kitchen, while the private dining room adds a touch of elegance. Cozy breakfast nook, living room w/ FP, office, mudroom, & powder room. Upstairs features a bonus room, the main bath and 3 bedrooms. The primary is a haven of luxury w/ walk-in closet and lavish spa like 5pc ensuite. The FF BSMT is an entertainment haven with a 4th bed, 3pc bath, wet bar, family room, rec room & golf simulator room! Triple car garage adds convenience & backyard flows to ravine-side walking path. Top-notch appliances, granite counters, eat-in island, custom cabinetry, porcelain tile & engineered wood flooring. The exterior is stone & hardie board. Craftsmanship shines w/ meticulous attention to detail, setting this home apart. Nearby amenities, schools & Terwillegar Rec Centre. (id:42336)
Exp Realty
4424 32a Av Nw
Edmonton, Alberta
Discover this charming four-level split in the vibrant community of Millwoods! Featuring 4 bedrooms, 2 bathrooms, and a single attached garage, this home offers a smart and versatile layout. The main floor boasts a bright living room with impressive vaulted ceilings, creating a spacious and airy feel, while the kitchen overlooks the fully fenced backyard. Lower levels provide additional bedrooms, a cozy family room, and plenty of storage. Perfectly located near parks, schools, shopping, and transit, this property also comes with a reliable tenant in place — a great opportunity for investors or future homeowners alike. (id:42336)
Exp Realty
39 Kirton
Red Deer, Alberta
Did you say WALKOUT Bi-LEVEL!? This meticulously maintained original-owner home is far more than just a walkout bi-level. It's a rare find, expertly built with an extra 3ft of excavation to create incredible below-grade space, including a workshop area and ample storage. As you open the door, you are greeted by a spacious entryway leading to a naturally lit office for those work from home days. The main floor consists of two spacious bedrooms and a full bathroom, along with a kitchen, dining and living room to add comfort. Walk-Out Lower Level: Features two additional bedrooms, another full bathroom, and direct access to your private paradise. The standout feature is the enormous, fully-fenced backyard—a true entertainer's dream backing onto serene green space. Plus a dedicated RV hookup and parking pad. Enjoy the best of both worlds: a quiet, friendly cul-de-sac out front and your own massive retreat in the back. This is the one you've been waiting for. (id:42336)
The Good Real Estate Company
10 Snowhills Co
Leduc, Alberta
Don't miss this one! Over 1580 sq ft of living space, 4 bedrooms, 2.5 baths, o/s double detached garage, TONS of UPGRADES & a HUGE PRIVATE YARD. New house shingles (2025), Kitchen(2023), washer & dryer(2024), dishwasher & microwave(2024), water tank(2023), spray foam insulation in attic(2024), upstairs bathtub & tiles(2024), privacy walls on deck(2023) interior lighting(2023) This beauty is located in a crescent making traffic minimal. Enjoy relaxing on the front porch after a long day. Entering the home is a good size den/office. The kitchen/living area is an open concept making entertaining easy! Lots of room for family gatherings and entertaining. Granite counters, pantry and sit up bar for extra space for guests. Huge windows allow natural light throughout the home & views of the yard. The deck has a gas hookup for BBQ's. Upstairs the master is a good size with a walkin closet & 4 piece ensuite. 2 more bedrooms & 4 piece bath finish this level. The basement has a 4th bedroom. Welcome Home!! (id:42336)
RE/MAX Real Estate
129 Diamond Dr
Millet, Alberta
Welcome to this lovely family home in the quiet village of Millet. Located on a large loit and across the street from a park.This home has had many upgrades over the years with the most recent being Kitchen and appliances in 2021, Bathrooms in 2021,Flooring 2020, Windows in 2011,Shingles in 2013, Hot Water tank in 2017 and more. Immaculate condition. Basement is undeveloped and ready for your touches. The attached heated garage has 10' ceilings and ample shelving. Great house in a great location. (id:42336)
RE/MAX River City
5813 64 St
Beaumont, Alberta
Build Your Legacy in Dansereau Meadows! Welcome to this fully finished, Landmark built half duplex with 4 bedrooms, 4 bathrooms, double attached garage and over 2100 sqft of living space! The main floor features a spacious open layout, hardwood floors, stainless steel appliances, large island & walkthrough pantry. Enjoy the sun-filled living room w/ patio doors leading to a fully landscaped yard & oversized deck, perfect for relaxing/entertaining. Upstairs you have a primary suite w/ double walk-in closets & 3pc ensuite, 2 more large bedrooms, laundry, and a 4pc bath. The basement, which was completed by the builder, adds another bedroom, another 4pc bath, media room & storage. Energy-efficient features include HRV system, instant hot water, a new heat pump/AC, EV charging outlet in the garage & rooftop solar panels designed for sustainability & long-term savings! Close to shopping, walking paths, schools and all the amenities that Beaumont has to offer, make this house the next one you call home! (id:42336)
Exp Realty
Unknown Address
,
This is a Must-See Half Duplex Home! This homes and Appliances are Sold as-is. This is a great home for all stages of family, with lots of room to move around. This home is a Newly Renovated kitchen, bathrooms and bedroom, with lots of sunlight in the home. This Home comes with new appliances and cupboards in the kitchen, all stainless steel appliances. This home features 3 bedrooms and 2 bathrooms. This is a smoke-free home that is easy to maintain, with all laminate flooring. No more need to use a vacuum. This home has a single Attached Garage at the front of the home. Private fenced backyard with a large deck, with schools and a shopping mall nearby, and public transit.Close to Anthony Henday and Yellowhead Trail. Great Opportunity. (id:42336)
Sterling Real Estate
11805 10a Av Nw
Edmonton, Alberta
Welcome to this beautiful home in the highly coveted community of Twin Brooks! Tucked on a corner lot in a cul-de-sac, this property offers a sun-soaked, south-facing backyard that’s fully manicured — complete with a charming sunroom perfect for morning coffee or evening relaxation. Inside, the main floor features an updated kitchen, a cozy living and dining area, plus a dedicated den/home office, main floor laundry, and a convenient half bath. Upstairs, you'll find three spacious bedrooms, including a lovely primary suite with plenty of natural light. The huge bonus room has a built in entertainment unit and vaulted ceilings creating stylish space. The fully finished basement adds even more versatility with a large rec room, an additional bedroom, and a full 3-piece bathroom — ideal for guests, teens, or extended family. With parks, trails, schools, and major amenities just minutes away, this is your opportunity to live in one of Edmonton’s most desirable neighborhoods — welcome home to Twin Brooks! (id:42336)
Exp Realty
#9 54029 Rge Road 275
Rural Parkland County, Alberta
Nestled on over 3.5 acres of private, treed paradise, this stunning walk-out bungalow offers the perfect blend of nature, comfort, and modern upgrades. The main floor boasts a vaulted-ceiling primary suite with walk-in closet and ensuite, a 2nd bedroom, main floor laundry, and a beautifully renovated kitchen with a large island, pantry, and dining area that flows into a spacious living room with coffered ceilings. Patio doors open to a bright 3-season sunroom overlooking your serene property, where wildlife and vibrant birds are frequent visitors. The walkout basement adds even more living space with a third bedroom, games area, golf simulator, 3-pc bath, and access to a covered deck with built-in BBQ and fire pit. A triple heated garage, fenced yard, and fruit-producing trees and berries complete the property. Just minutes from Muir Lake and Chickakoo trails, enjoy year-round recreation right at your doorstep. Major updates include the kitchen, flooring, sunroom roof, basement expansion, and roof (2005). (id:42336)
Maxwell Devonshire Realty
60 Haney Co
Spruce Grove, Alberta
Build Your Legacy in Hilldowns! Welcome to this 1600+ sqft bi-level with a fully finished double attached garage, fully finished basement, 3 bedrooms, 3 bathrooms, AC, soaring vaulted ceilings and so much more. Upgrades include: brand new vinyl flooring throughout, freshly painted from top to bottom, new lighting, new SS appliances and completely redone landscaping! The main floor features an open floorplan where the kitchen flows into the living areas complete with a massive window, built-in gas fireplace, and formal flex room. A large bedroom and full bathroom complete the main floor. Upstairs, the huge primary retreat includes a walk-in closet and 4pc ensuite. The basement is spacious and has extra storage, 3rd bedroom, another full bathroom and plenty of room for entertaining! Enjoy relaxing on the deck with the added convenience of a natural gas hook up for your BBQ and an amazing view of your picture perfect, functional shed. Close to all amenities, make this house the next one you call home! (id:42336)
Exp Realty
304e 2908 116a Ave Nw
Edmonton, Alberta
Discover this beautifully updated, open-concept 2-bedroom home perfectly located just steps from Rundle Park. Bright and inviting, large windows fill the space with natural light, creating a warm and stylish atmosphere throughout. Enjoy two generously sized bedrooms, a refreshed full bathroom, and a versatile storage room for all your essentials. Recent upgrades include modern lighting, fresh paint, and sleek stainless steel appliances that enhance the functional kitchen. Plus, this pet-friendly property is perfect for animal lovers. Nestled near Rundle Park, a golf course, Edmonton’s scenic river valley, and endless walking and biking trails, you’ll also have quick access to schools, playgrounds, shopping, public transit, and the Anthony Henday. Your next home is waiting! (id:42336)
Maxwell Challenge Realty
468 Orchards Bv Sw
Edmonton, Alberta
Discover this charming 2-story half duplex in Ellerslie's desirable Orchards! The open-concept main floor boasts seamless flow between the living room, dinette, and kitchen, all with durable laminate. The upgraded kitchen is a chef's delight: quartz counters, a spacious island, elegant mosaic backsplash, and sleek stainless steel appliances.Upstairs, the master bedroom is a private oasis with a luxurious 4-pc ensuite and a generous walk-in closet. Two more bedrooms, another full 4-pc bathroom, and convenient upstairs laundry complete this level.The drywalled basement offers future development potential. Enjoy the south-facing backyard and double garage. Location is prime: walk to schools, scenic paths, and the incredible Orchards Residents Association Recreational Park with its playground, spray park, tennis courts, and skating rink—all steps away! This wonderfully maintained home offers an exceptionally attractive price point. Live vibrantly in this community! (id:42336)
Kairali Realty Inc.




