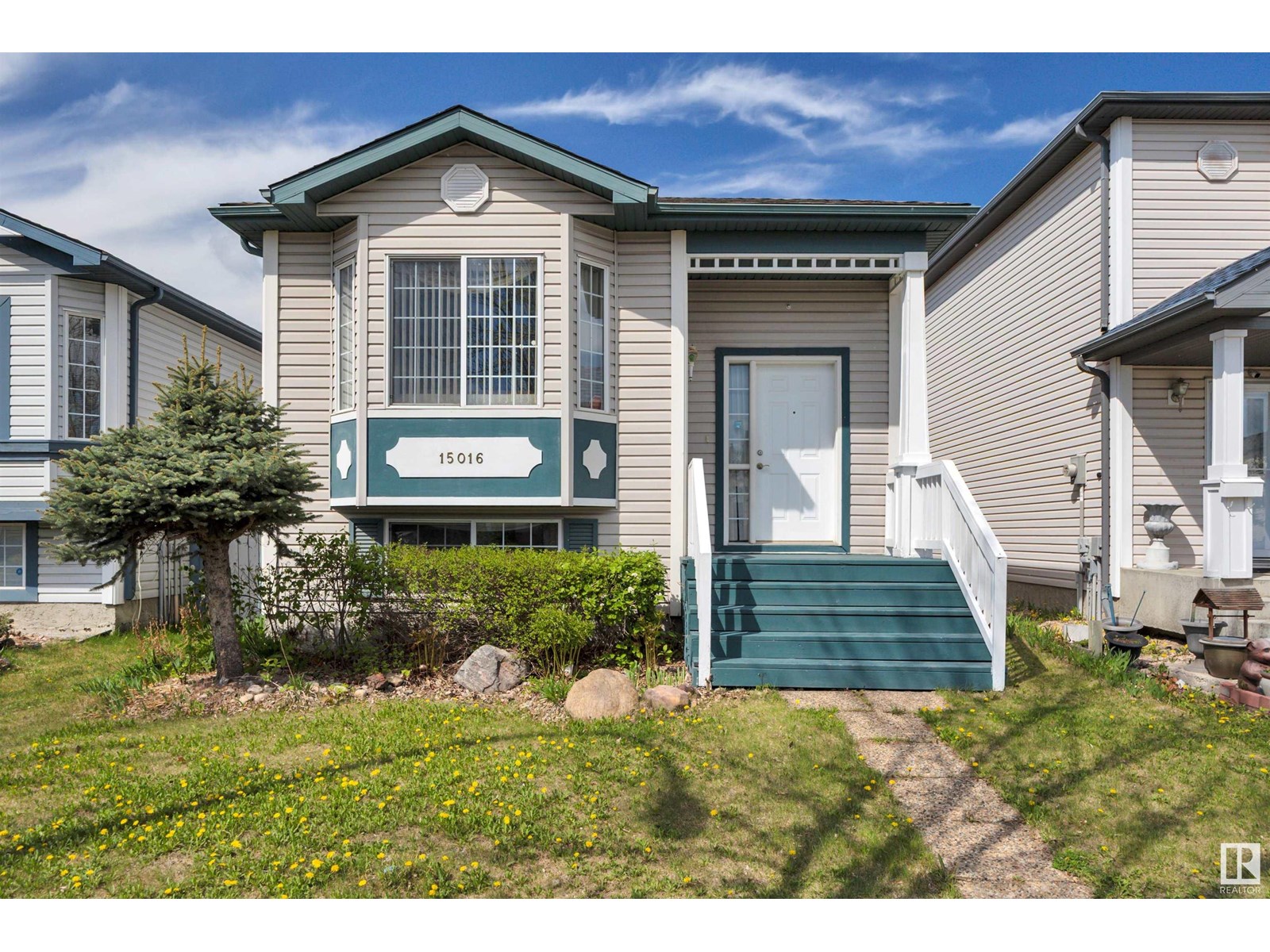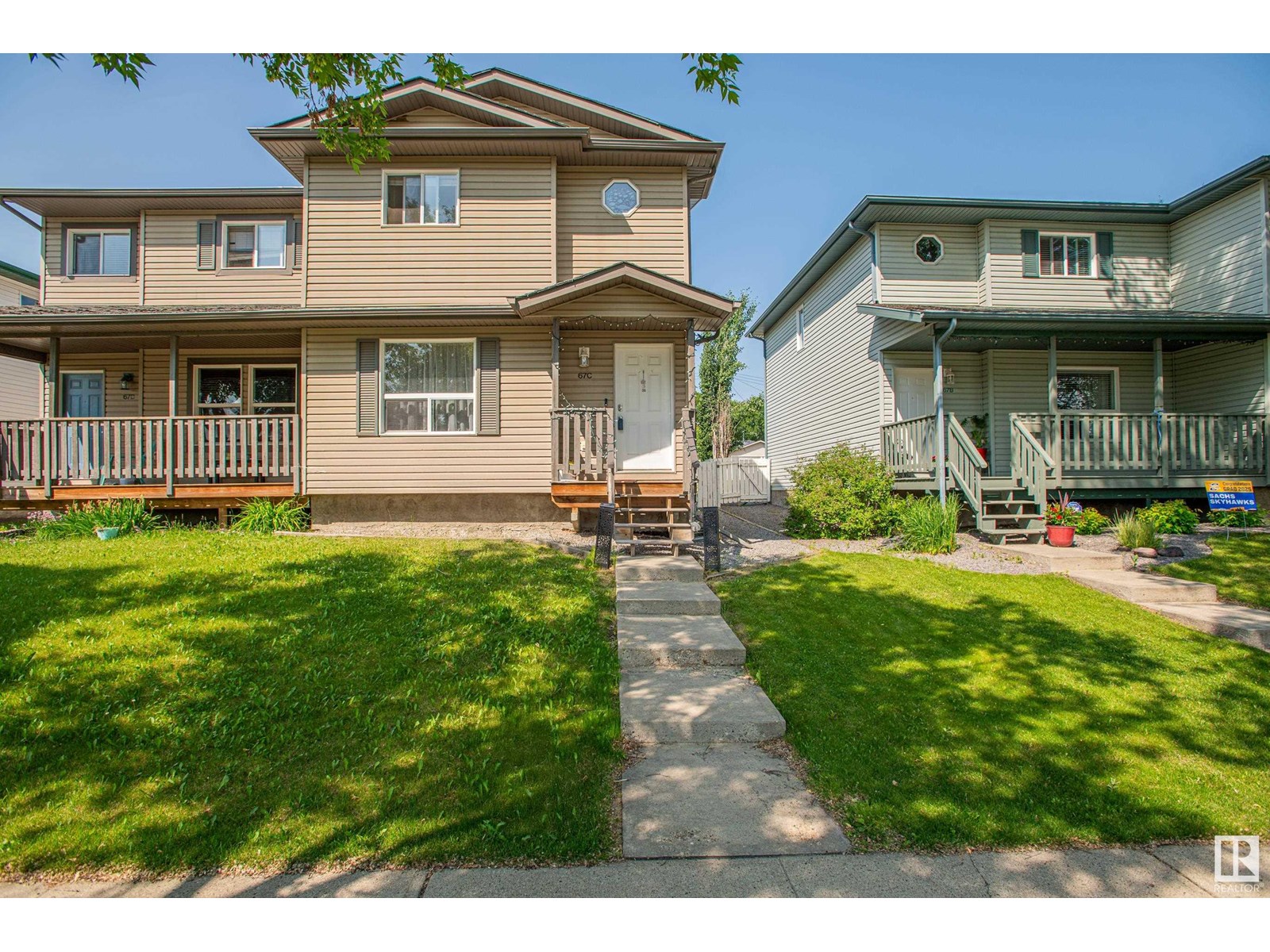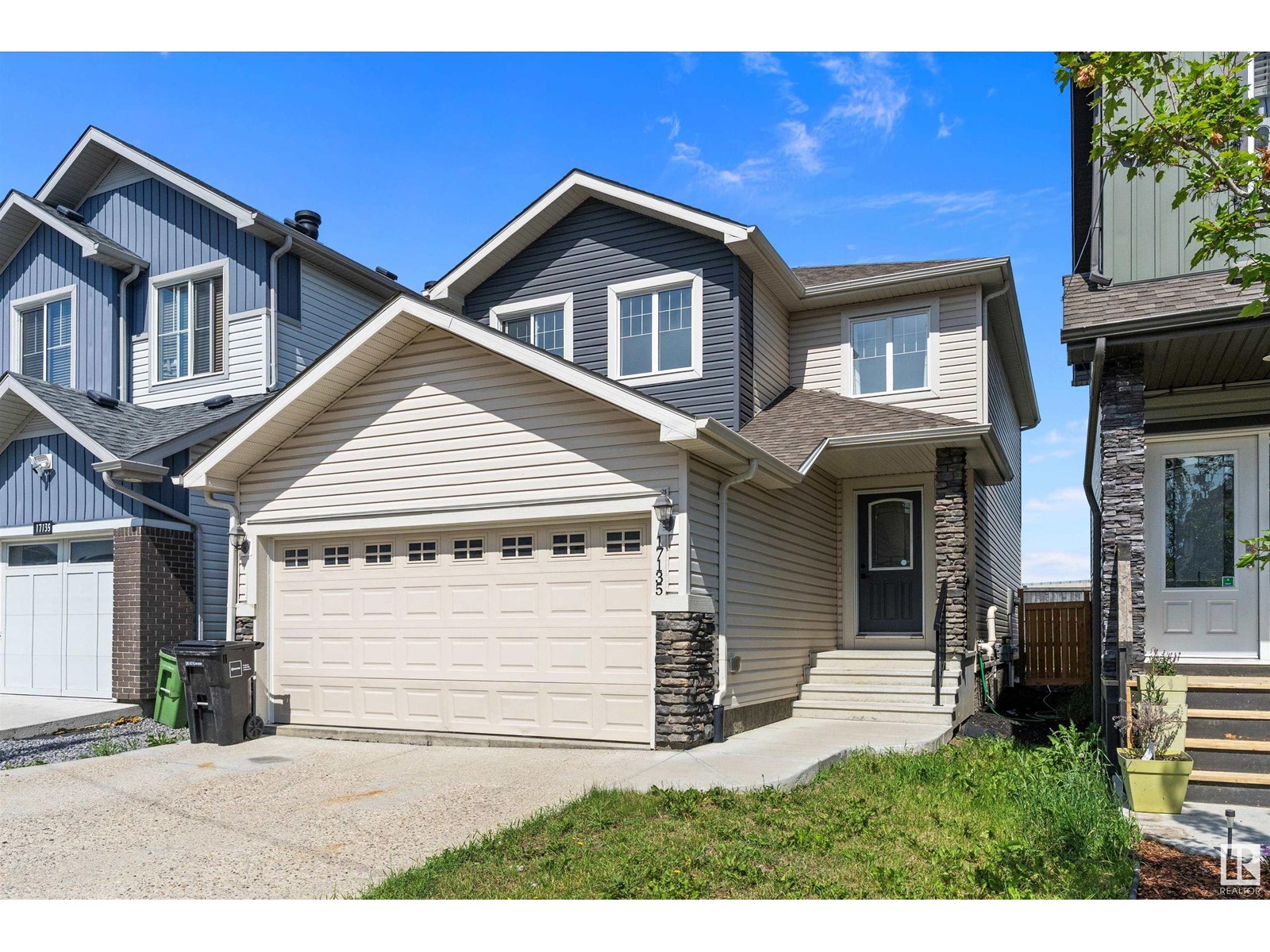15016 134 St Nw
Edmonton, Alberta
This beautifully designed 4-level split home features 3 + 1 bedrooms and offers over 1400 square feet of above-ground living space. The property is characterized by an abundance of natural light, thanks to numerous windows throughout the main area. Upon entering, you will appreciate the spacious open layout that connects the large living room to the kitchen and dining area, creating an inviting atmosphere. The upper level comprises three well-appointed bedrooms and a full bathroom, while the impressive third level is entirely open and provides direct access to the backyard through patio doors. This area is perfect for summer gatherings, featuring a lovely aggregate patio ideal for barbecues. The fully finished basement includes an additional bedroom and a full bathroom, ensuring ample space for family or guests. This home has been meticulously maintained and includes a double garage, which conveniently features a garage door that opens to the yard for easy access. Close to shopping & schools! (id:42336)
RE/MAX River City
101 Newbury Ci
Sherwood Park, Alberta
Welcome to another quality build by Launch Homes! Discover the charm of Salisbury Village w/ our pre-selling opportunity featuring 2 exquisite modern farmhouse models. This 2,072 sqft 3 bed 3 bath home greets you w/ soaring 9’ ceilings & 8’ doors. Luxury vinyl plank flooring adds both durability and elegance. The kitchen features custom cabinetry, quartz counters, SS appliances & a built-in pantry. Upstairs, 8’ ceilings continue to enhance the sense of space. Bedrooms are carpeted w/ blackout blinds for privacy. Bathrms & the laundry area are finished w/ high-quality tile & the custom tiled ensuite shower adds luxury. Black plumbing fixtures, flush mount pot lights & designer light fixtures contribute to the contemporary design. The unfinished basement with 9’ ceilings offers endless customization. Additional features include energy-efficient triple pane crank-out windows w/ black exterior & white interior & a double attached garage. These meticulously designed duplexes are perfect for modern living. (id:42336)
Royal LePage Prestige Realty
2020 155 Av Nw
Edmonton, Alberta
Welcome to this fully customized semi-detached home in the sought-after Gorman community of Edmonton! This stunning property features an open-to-below ceiling in the living room, a gourmet kitchen plus a separate spice kitchen, and a stylish half bath on the main floor. Upstairs, the spacious primary bedroom boasts a private balcony, walk-in closet, and luxurious 5pc ensuite. You’ll also find a versatile bonus room, two additional bedrooms, and convenient upstairs laundry. The finished basement offers a 2-bedroom legal suite—perfect for extended family or rental income. Enjoy the completed deck, perfect for outdoor relaxation. Plus easy access to Anthony Henday Drive and nearby grocery stores, making daily life a breeze. This home blends comfort, elegance, and functionality in a prime location—don’t miss it! (id:42336)
Exp Realty
3411 Macneil Link Li Nw
Edmonton, Alberta
Welcome to this stunning family home in the sought-after community of Magrath Heights! Just steps from schools, parks, and scenic walking trails, this beautifully maintained property offers comfort and convenience. The main floor features rich hardwood and an open-concept layout, anchored by a cozy 3-sided gas fireplace between the living and dining areas. The kitchen is bright and functional, with an island, ample cabinetry, and natural light. Upstairs you'll find 3 spacious bedrooms, including a primary with a walk-in closet, ensuite, and a 3-sided fireplace for added warmth. A bright bonus room offers space for a home office or playroom. The fully finished basement adds a 4th bedroom, full bath, and large family room—perfect for guests or growing families. Enjoy the landscaped and fenced backyard with a covered deck ideal for relaxing or entertaining, big enough for RV Storage. This home combines space, style, and location—don’t miss out! (id:42336)
Real Broker
2931 26 Ave Nw
Edmonton, Alberta
Welcome to this beautiful 2 storey home offering 4 bedrooms, 3.5 baths with SEPARATE ENTRANCE & separate kitchen with double attached garage.The main floor features a bright living room with electric fireplace, main floor laundry, a 2-pc bath for guests. The kitchen offers a large island with breakfast nook, opening to a great size custom built deck,ideal for outdoor entertaining.Upstairs includes 3 generously sized bedrooms,2 full bath & bonus area.The fully finished basement has another bedroom, SECOND KITCHEN , 4-pc bath & a huge rec room.Backyard has custom build deck with fully fenced backyard and fully landscaped.Upgrades include Dishwasher(2025),HWT(2023),Central Air conditioner(2022),Extended driveway,Laminate flooring upstairs.Located in the desirable SILVERBERRY community, this property is close to schools, public transit, and the Whitemud Freeway.Walking distance to park and Close to all amenities. (id:42336)
Maxwell Polaris
76 Patriot Wy
Spruce Grove, Alberta
ATTENTION INVESTORS! Welcome to this stunning home built by Cranston Master Builder with LEGAL SECONDARY SUITE featuring beautiful cabinetry, an upgraded backsplash, S/S Appliances & elegant quartz countertop -the true highlights of the kitchen! The space flows effortlessly into the dining area, and spacious living room perfect for both family meals & entertainment. A convenient half bath completes the main floor. Upstairs, you’ll find a spacious primary bedroom with a 4-piece ensuite. Two additional bedrooms, a full bath, & upstairs laundry finish off the upper level. The basement has a separate entrance to its very own legal secondary suite! Perfect for a rent helper or to maximize your investment! Outside, enjoy the added convenience of a double detached garage! *Home is under construction. Photos are of same floorpan but not of actual home. Some finishings may differ. Some Photos virtually staged. (id:42336)
Professional Realty Group
67c Mission Av
St. Albert, Alberta
Excellent starter home located close to the downtown area and walking trails. Main floor includes a living room, dining room, Kitchen and half bath with laundry. 3 spacious bedrooms up. Huge primary bedroom with double closets. Basement fully developed with a rumpus room, den and 2-piece bath. Spacious fenced rear yard with deck area and shed. Parking pad by back lane. (id:42336)
Bermont Realty (1983) Ltd
13514 91 St Nw
Edmonton, Alberta
Welcome to this stunning, fully renovated mid-century modern bungalow, meticulously restored to the highest standards with on-trend, tasteful finishes. This home boasts all-new wiring, plumbing, and mechanical systems, along with vaulted ceilings and exposed beams that add architectural charm. The spacious kitchen is functional and beautiful with quartz countertops and high end stainless steel appliances. The all new spa like bathrooms have heated floors with the ensuite featuring an oversized walk-in closet. The fully finished basement offers a large family room with wet bar, wood-burning fireplace and large gym area. A third bedroom, laundry room and a full 4-piece bath round out this gorgeous basement. Outside, a huge pie-shaped lot with back alley access is ideal for parking or storing a RV or boat. Professional concrete work surrounds the home, and you’ll enjoy both a heated attached double and single detached garage. All of this is located close to schools, shopping, and Glengarry Park. (id:42336)
More Real Estate
12431 29a Av Nw
Edmonton, Alberta
Original owner home in prestigious Blue Quill Estates, built by Ace Lange just steps from his former residence—Ace personally visited the site during construction. 3293 square ft above grade on a massive (10K sqft-plus) landscaped corner lot with enclosed paved RV parking, directly across from the off-leash park and ravine trail access. Built with 2x6 framing and double drywall. A major renovation features a chef’s kitchen with Sub-Zero & Miele appliances and an open layout perfect for entertaining. Upstairs offers four large bedrooms including a stunning primary retreat with spa-like ensuite and a massive walk-in closet. The finished basement includes a fifth bedroom, bathroom and an impressive rec room ideal for family living. More recent updates include shingles, furnaces, laundry, and bathrooms. Located close to some of Edmonton’s best schools, the Whitemud Creek ravine, and the Derrick Golf & Winter Club. A rare opportunity to own a legacy property in one of Edmonton’s most sought-after communities. (id:42336)
Real Broker
6601 55 Av
Beaumont, Alberta
Luxury Living, Vastu Perfected! Elegantly positioned on a prized corner lot in Beaumont, this masterpiece blends timeless design with VASTU principles. A grand 8-ft double door opens to soaring 9-ft ceilings and a sunlit open-concept layout. The main floor features a private office, a spacious living room with fireplace and swing, and a chef-inspired kitchen with gas cooktop, waterfall granite island, premium cabinetry, and walk-in pantry. Upstairs, enjoy tranquil LAKE VIEWS from the balcony, a serene master retreat with 5-pc ensuite, jetted tub, shower panel, and meditation space, plus a dedicated laundry room. The TRIPLE heated garage offers a 220V EV charger, hot/cold sink, and floor drain. The fully finished basement includes a party room, wet bar, additional bed and bath. Outdoors, unwind in the low-maintenance yard with artificial grass, concrete pad, built-in deck, and custom gazebo. Complete with central A/C, water softener, ceiling speakers, and CCTV. A Must-See Masterpiece !! (id:42336)
RE/MAX Excellence
305 3 St E
Winfield, Alberta
Incredibly rare opportunity in Winfield—this private 0.7-acre property features two fully detached homes, three garage structures, and even a custom-built treehouse, making it the ultimate multi-family or investment property. The main 1.5-storey character home offers bright living spaces, a wood-burning stove, updated flooring, and a large kitchen with modern appliances. The second home, built in 2000, features over 1,000 sq ft of open-concept living with its own kitchen, full bath, and massive heated garage—perfect for extended family or rental income. The 30,000+ sq ft lot is surrounded by mature trees, with raised garden beds, RV parking, and plenty of yard space to enjoy the outdoors. Whether you live in one and rent the other, host guests, or need room for multiple generations, this property offers unbeatable flexibility and charm in a quiet, well-treed setting just steps from amenities. A unique and affordable way to own land, space, and opportunity—all in one. (id:42336)
Maxwell Challenge Realty
17135 38 St Nw
Edmonton, Alberta
Welcome to this beautifully maintained home in the highly sought-after community of Cy Becker! With 3 bedrooms and 2.5 bathrooms, this property offers the ideal combination of space, comfort, and style. The main floor features an open-concept layout with bright, spacious living and dining areas, perfect for everyday living or entertaining guests. The kitchen is well-equipped with modern appliances, ample counter space, and a convenient pantry. Upstairs, you’ll find three generously sized bedrooms, including a spacious primary suite with a walk-in closet and full ensuite. Step outside to a large deck and fully landscaped backyard perfect for summer barbecues & relaxing evenings. Located just minutes from schools, shopping centers, and quick access to the Anthony Henday. Surrounded by parks, playgrounds, and walking trails, this friendly neighborhood is perfect for families and outdoor lovers alike. A fantastic opportunity to own a quality home in a growing, vibrant community! (id:42336)
Exp Realty













