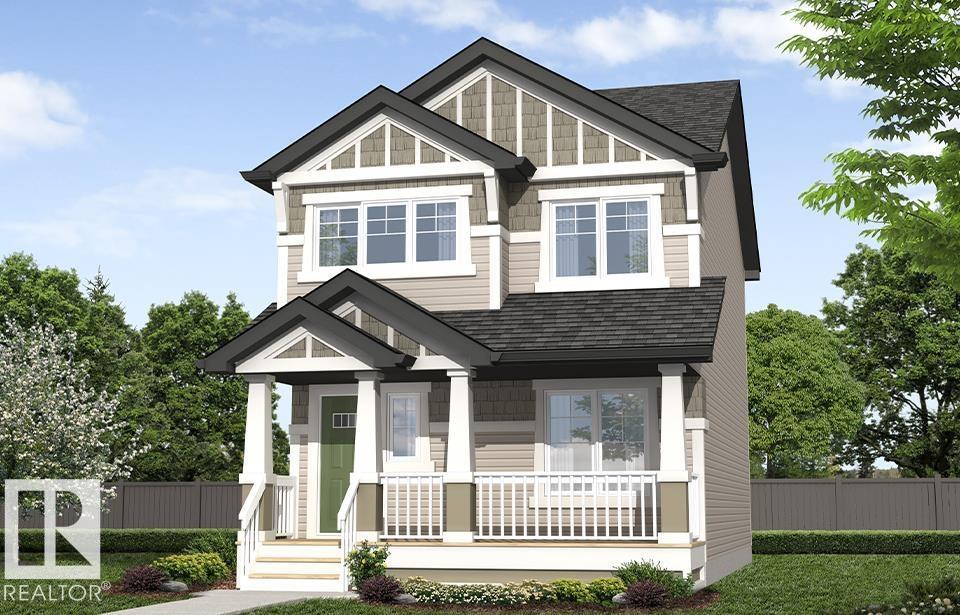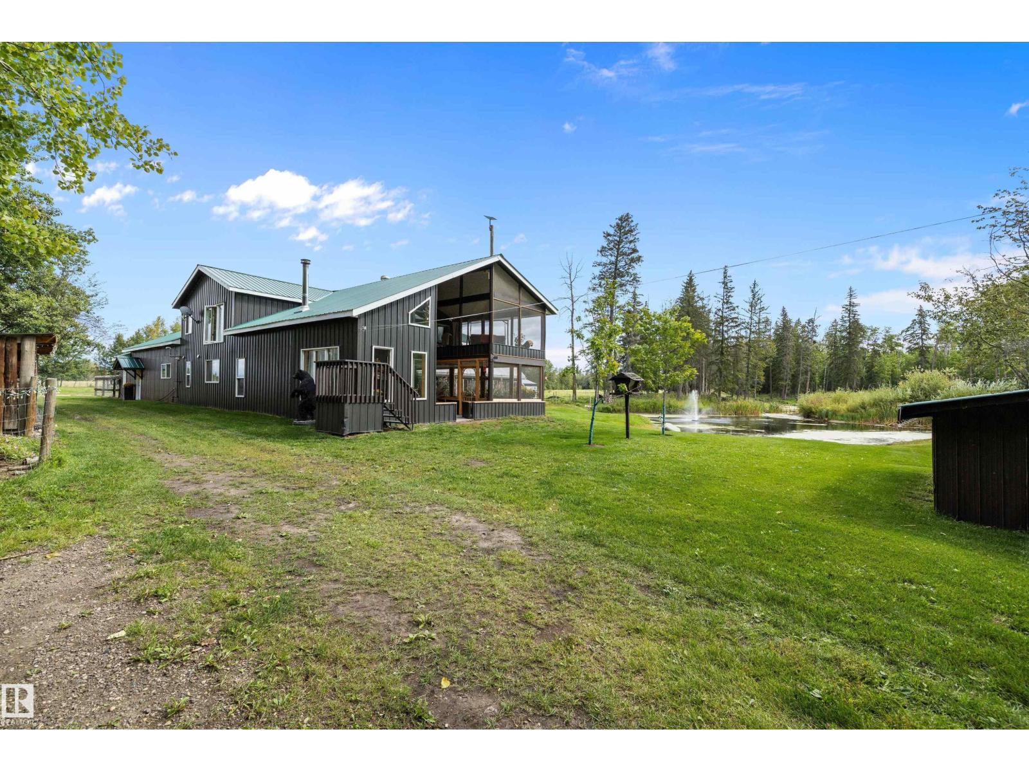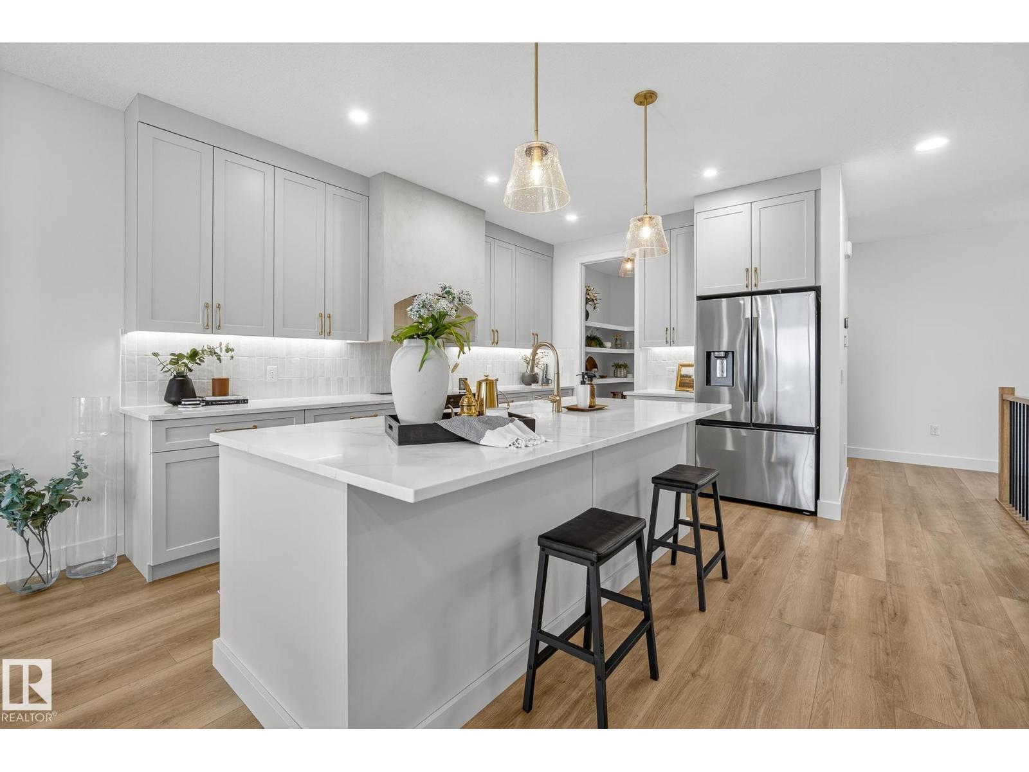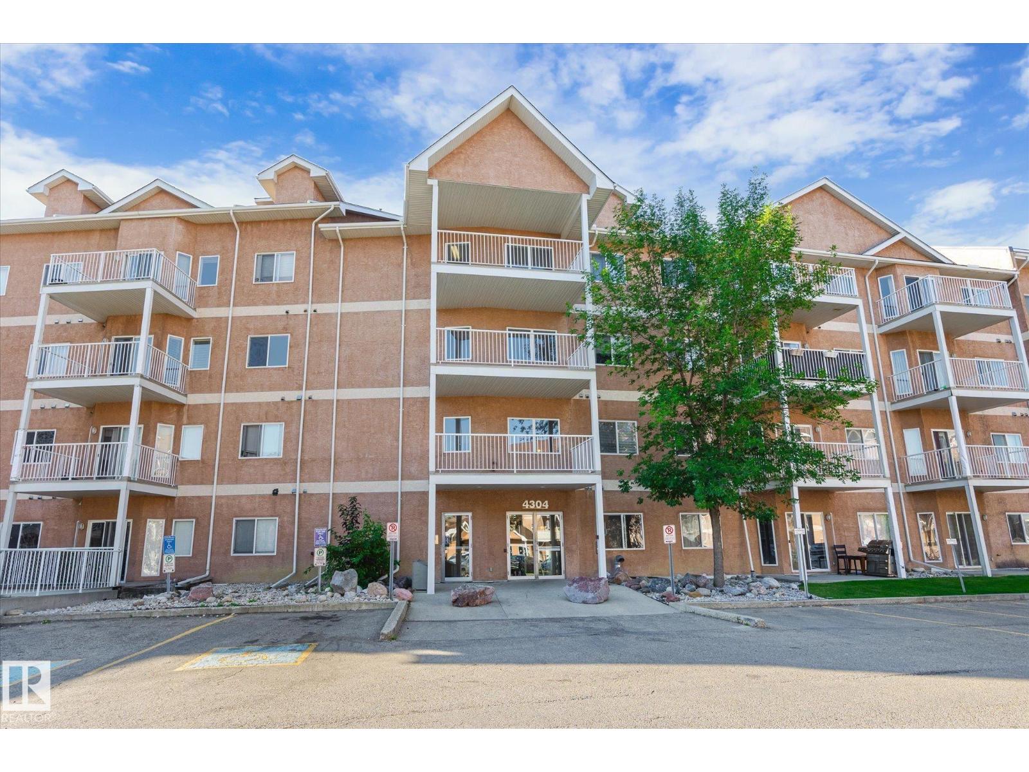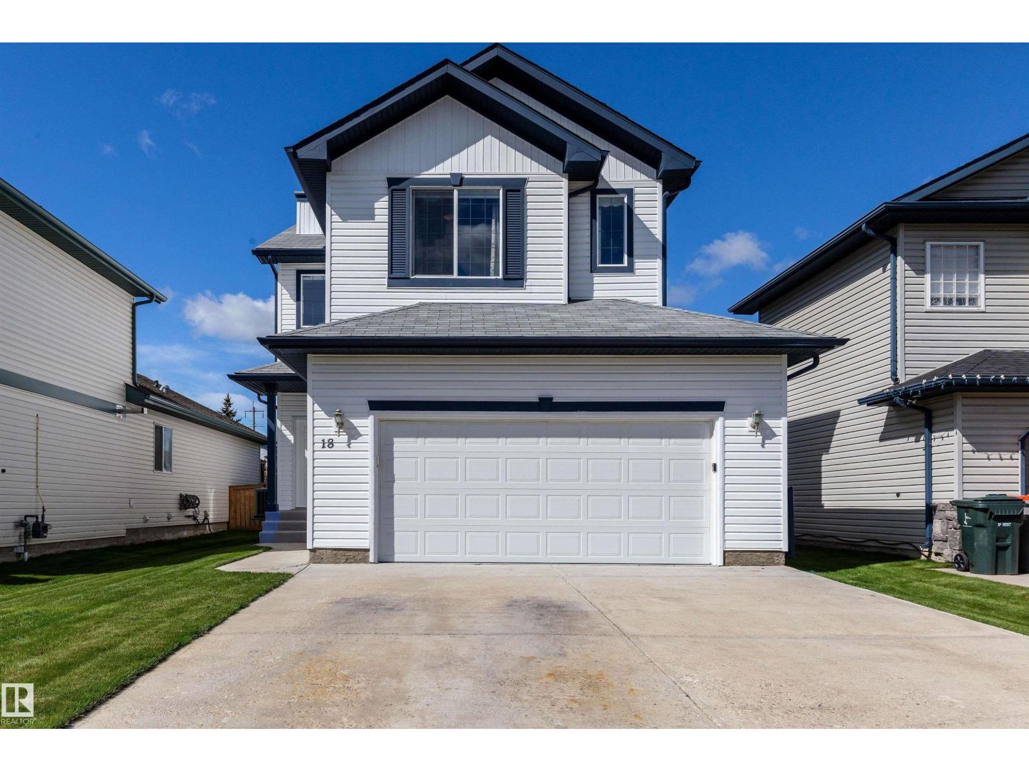#102 16220 Stony Plain Rd Nw
Edmonton, Alberta
RIGHT ON STONY PLAIN RD AND 162 ST, approximately 2292sf SPACE IS AVAILABLE FOR LEASE ON THE MAIN LEVEL, perfect for a pizza place, DONAIR shop & 1872sf on the upper floor available , THIS BUILDING ALREADY HAS LONG TERRM TENANTS, A DAYCARE IS IN THE PROCESS NEXT DOOR , MANY OPTIONS TO EXPLORE FOR WHAT TYPE OF BUSINESS YOU LIKE TO RUN, OPEN UP YOUR OWN BUSINESS OR FRANCHISE. SURROUNDED BY A LOT OF RESIDENTIAL AREA , SCHOOLS ,TRANSPORT , MINUTES AWAY FROM WEST EDMONTON MALL , SUPERSTORE,WALLMART AND HOTELS,EASY ACCESS TO HENDAY, 170TH ST AND MAYFIELD RD. (id:42336)
Initia Real Estate
13503 115 St Nw
Edmonton, Alberta
CUTE & QUAINT Bungalow in Kensington is MOVE-IN Ready! Located on a quiet street with lots of parking, this home is perfect for first-time home buyers or a new family. This well maintained home offers front living room with large picture window, across is the bright and open kitchen with dining room features great views of the massive fully fenced back yard and huge garage. RV parking options. Primary bedroom is good sized with mirrored closet door, 2 more generous sized bedrooms, 4 piece bathroom and storage complete the main floor. SEPARATE ENTRANCE to the fully finished basement has loads of options. Extra large rec room with new carpet and corner gas fireplace is warm and cozy, 4th bedroom and very spacious 3-piece bathroom plus kitchenette potential and lots of storage makes this an ideal space. Brand new shingles July 2025 on the house. (id:42336)
Homes & Gardens Real Estate Limited
2832 191 St Nw
Edmonton, Alberta
Located in the sought-after Uplands of Riverview, this stunning home boasts over $50K in upgrades and exceptional attention to detail. Built on a 9’ foundation, it offers a bright, spacious feel and future potential with rough-ins for laundry & sink in the basement plus a side entrance for a potential suite. The main floor features a den with full bath, open-concept living with a 60” electric fireplace, and a chef’s kitchen with 30” electric cooktop, built-in wall oven & microwave, dishwasher, and side-by-side fridge/freezer. Elegant upgrades include vertical metal spindles in place of stub walls and 12 sq. ft. added to the main floor bathroom. The primary ensuite showcases a shower with built-in seat and freestanding soaker tub. Move-in ready and set in one of Edmonton’s fastest-growing communities! (id:42336)
Cir Realty
2811 191 St Nw
Edmonton, Alberta
Located in Uplands of Riverview growing community, this beautifully upgraded home offers over $40K in enhancements for style, comfort, and future potential. Built on a 9’ foundation, it features a main floor den with full bath, open-concept living with a 60” electric fireplace, and a gourmet kitchen with 30” electric cooktop, built-in microwave & wall oven, dishwasher, and upgraded finishes. Exterior highlights include black wrap on front elevation windows for striking curb appeal. The main floor bath is expanded by 12 sq. ft., and the upgraded shower stall includes a built-in seat. Future flexibility comes with rough-ins for laundry & sink in the basement plus a side entrance—ideal for a potential suite. Thoughtfully designed for both everyday living and entertaining, this home blends modern upgrades with lasting value. (id:42336)
Cir Realty
9083 Elves Lo Nw
Edmonton, Alberta
The Flex-z is a spacious 1,537 square foot single-family home offering 3 bedrooms, a bonus room, 2.5 bathrooms, and 9-foot ceilings on the main floor. Upon entering, you’ll find a foyer with a closet that leads into the expansive great room and continues to the kitchen, which features an island and a walk-in pantry. At the back of the home, there’s a convenient storage closet and a private half bath. Upstairs, you’ll find a laundry closet, two bedrooms, and a main bathroom, along with a central bonus room. The primary bedroom boasts a walk-in closet and an ensuite bathroom with a window, allowing for plenty of natural light. Additionally, the home features a side entrance, offering potential for future basement development. (id:42336)
Cir Realty
18935 28 Av Nw
Edmonton, Alberta
Welcome to this stunning home in beautiful Riverview, offering over 2,000 sq ft of thoughtfully designed living space with modern finishes throughout. The main floor showcases gorgeous luxury vinyl plank flooring and a chef-inspired kitchen featuring striking two-tone cabinets, modern lighting, and a walk-through pantry perfect for effortless organization. Upstairs, retreat to the spacious primary suite complete with a spa-like bathroom offering a large stand-up shower, freestanding soaker tub, and double sinks. Enjoy cozy movie nights in the bonus room and the convenience of a second-floor laundry room. For added future development and convenience there is side separate entrance added. This home blends style, comfort, and function in every detail—don’t miss your chance to make it yours! (id:42336)
Cir Realty
1110 Cristall Cr Sw
Edmonton, Alberta
Welcome to this stunning 2-storey home, offering the perfect blend of luxury, comfort, and functionality. Step inside to discover a spacious main floor den/office, ideal for remote work or study. The massive chef’s kitchen is the heart of the home, featuring high-end built-in appliances, including an oven and microwave, along with gorgeous quartz countertops throughout. The large walk-through pantry and mudroom provide convenient storage and organization. Upstairs, enjoy the convenience of a 2nd-floor laundry and a large bonus room, perfect for family entertainment. The open-to-below great room creates an airy, bright atmosphere, making the home feel even more expansive. The oversized master bedroom offers the perfect retreat, complete with a luxurious 5-piece ensuite and a generous walk-in closet. A walk-in closet at the front entry provides even more space for your essentials. Don’t miss out on this incredible opportunity to own this elegant, thoughtfully designed home! (id:42336)
Cir Realty
1114 Cristall Cr Sw
Edmonton, Alberta
Welcome to this stunning 2-storey home, offering 2054 sq. feet of beautifully designed living space. With 3 spacious bedrooms, this home provides the perfect setting for families or those needing extra room. The main floor features a walkthrough pantry and separate mudroom, ideal for keeping your space organized and clutter-free. The cozy fireplace in the great room adds warmth and ambiance, making it the perfect place to relax. Upstairs, you'll find a convenient 2nd-floor laundry room, along with a spacious bonus room that can be customized to fit your needs, whether as a home office, playroom, or media room. The master bedroom is generously sized and offers a peaceful retreat after a long day. This home combines style, practicality, and comfort, with thoughtful features designed for modern living. Don’t miss the chance to make this charming property yours! (id:42336)
Cir Realty
60213 Rge Road 260
Rural Westlock County, Alberta
76.5 Acres w/2 Residences, Shop, Barn & Greenhouse! Discover this incredible property offering 76.5 acres Featuring 18 acres of trees, 45 acres of rented crop land, fenced pastures, dugouts, & abundant wildlife, the perfect mix of farm, recreation & income. Main Residence (1989, ~1800 sq ft main + finished basement), 4 Beds, 3.5 Baths. Open concept living, cathedral ceilings, hardwood throughout 2019 updates: furnace, HWT, water softener, high-efficiency wood fireplace 2024 updates: new well pump, renovated bath, new toilets. Attached heated double garage & 4-season sunroom. Barndominium (2022)~1200 sq ft living area + loft bedroom, 1.5 Baths. Woodstove, radiant in-floor heat, steel roof/siding. Year-round 17x50 greenhouse with aquaponics system & “fish room”. Processing & storage rooms, heated barn w/pens & hay loft, Spray foam insulation. Shop (43x55),Spray-foam insulated, radiant heat & Wood stove, 2 x 12’ overhead doors, 220 Wiring, Built in cooler room, air compressor, Car Hoist/lift & so much more.. (id:42336)
RE/MAX Real Estate
3 Sydwyck Ci
Spruce Grove, Alberta
This beautifully designed bungalow by HRD Homes offers 1,522 sq ft of main-floor living plus a fully finished basement, perfect for families or entertaining. The main floor features a spacious primary bedroom with a walk-in closet and ensuite, along with a second bedroom and convenient main-floor laundry. The fully finished basement adds three additional bedrooms, providing ample space for guests or a growing family. High-end details include a custom plaster fireplace, a stunning plaster hood fan in the kitchen, and modern finishes throughout. Enjoy the convenience of a double-car garage with hot and cold water bibs. This home seamlessly combines style, functionality, and comfort in a prime location. (id:42336)
Real Broker
#224 4304 139 Av Nw
Edmonton, Alberta
Excellent value for a very spacious 2 bedroom, 2 bathroom home offering 1050 sqft of living space. Bring your decorating touch to this home. The 9 ft ceilings & large windows open up the space. Perfect for the first time buyer, University Student or an investor. The bright white open concept kitchen features ample counter and cupboard space, an eating bar, and pantry. This space overlooks the living & dining area. Master bedroom has a large walk-thru closet & a full 4 pieceensuite. The 2nd Bedroom is a good size and located beside the full 3pc main bathroom. Relax on your patio, and take advantage of the large in-suite laundry. Central a/c to keep you cool! There is also an underground parking stall and a storage cage for added convenience. Building amenities include exercise room, a games room with ping pong and pool tables, a social room, and an indoor car wash. Walking distance from Clareview LRT station, Rec Center, restaurants and shopping like Walmart, Costco and Superstore. (id:42336)
Royal LePage Summit Realty
18 Grayridge Ba
Stony Plain, Alberta
Welcome to your dream home in Grayridge Bay—where charm, space, and serenity meet! This beautifully maintained two-storey gem offers over 1500 sq ft of living space, backing onto a peaceful greenbelt with no direct rear neighbours and a playground just steps away. The main floor greets you with a soaring open-to-below foyer, a bright open-concept living room and kitchen, plus a convenient two-piece bath. West-facing windows let natural light pour in, creating a warm and inviting atmosphere. Upstairs, you'll find three airy bedrooms including a spacious primary suite with ensuite and generous closet. The finished basement adds flexible space and ample storage. Outside, enjoy a fully fenced yard perfect for morning coffees or sunset views from the deck. Located on the east side of Stony Plain with quick commuter access and surrounded by greenspace and parking, this home delivers unbeatable value and lifestyle. Don’t miss your chance to fall in love with this exceptional property! (id:42336)
RE/MAX Preferred Choice






