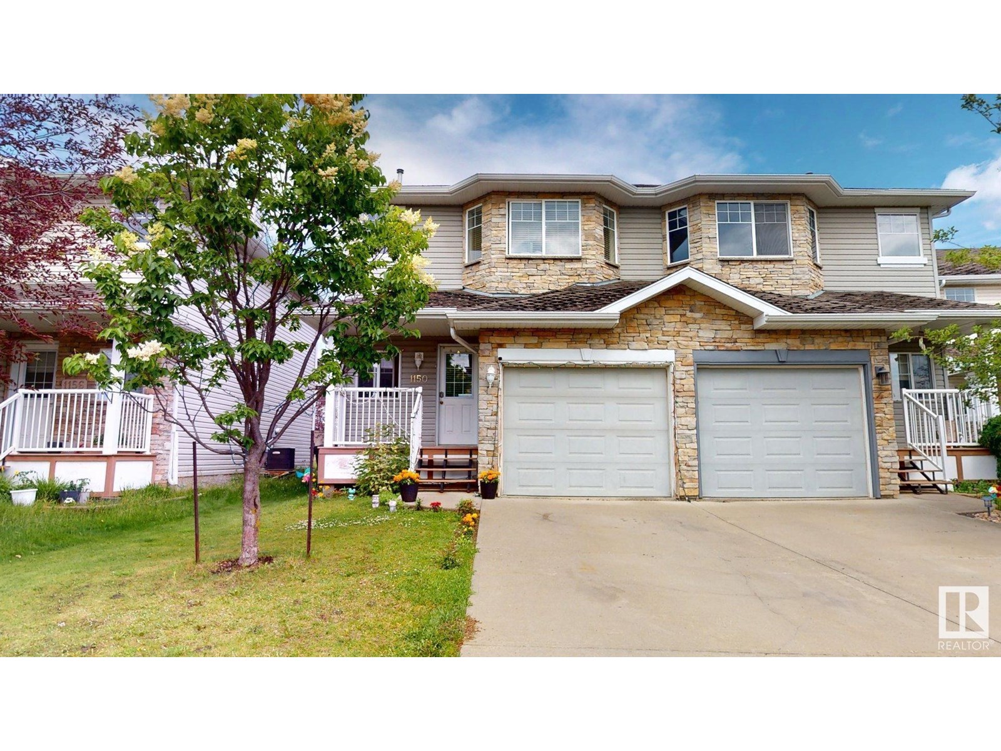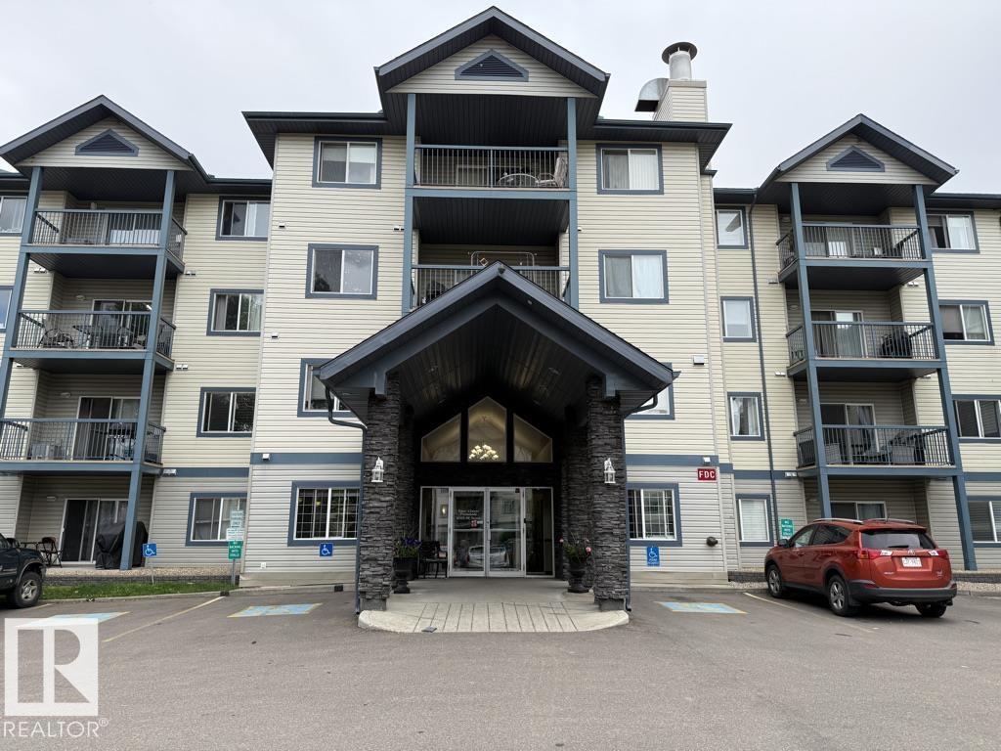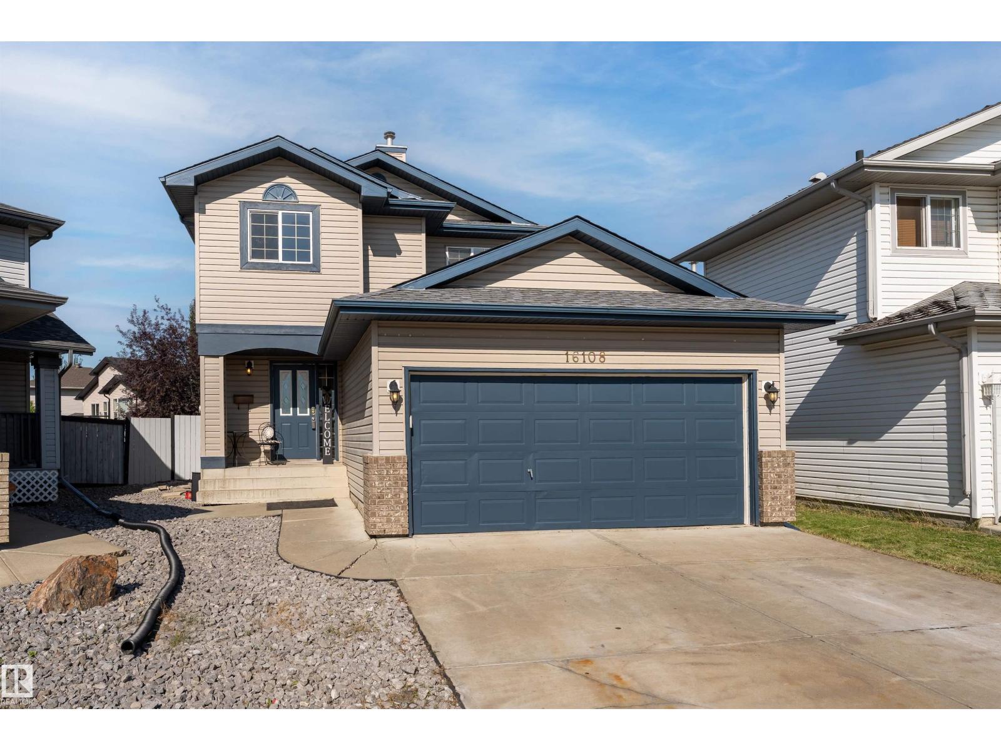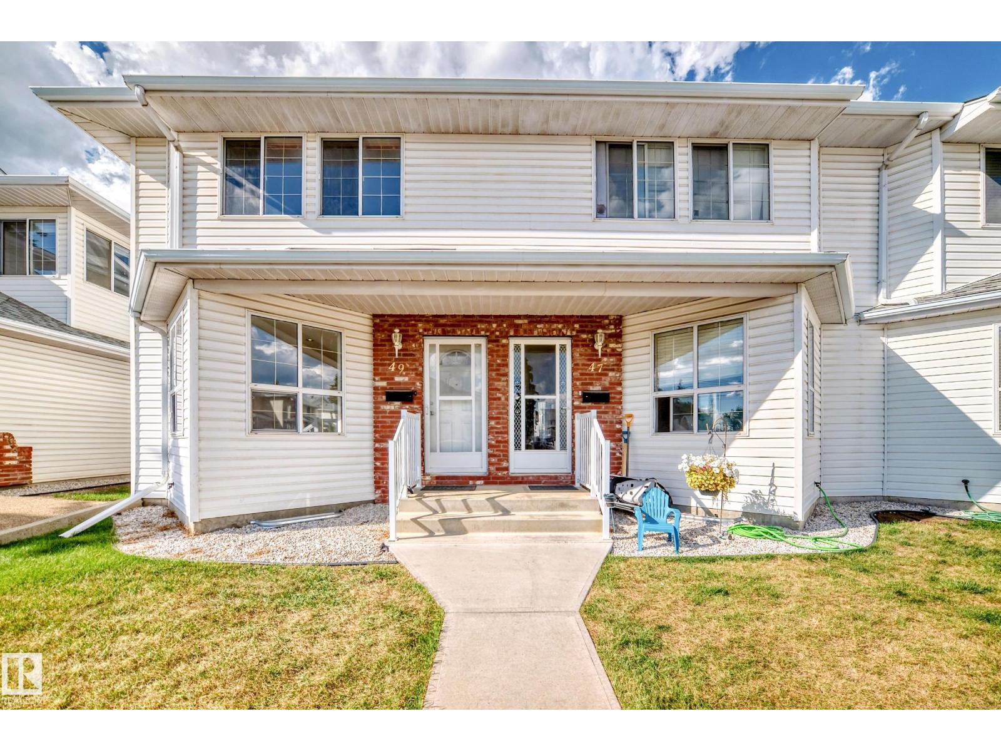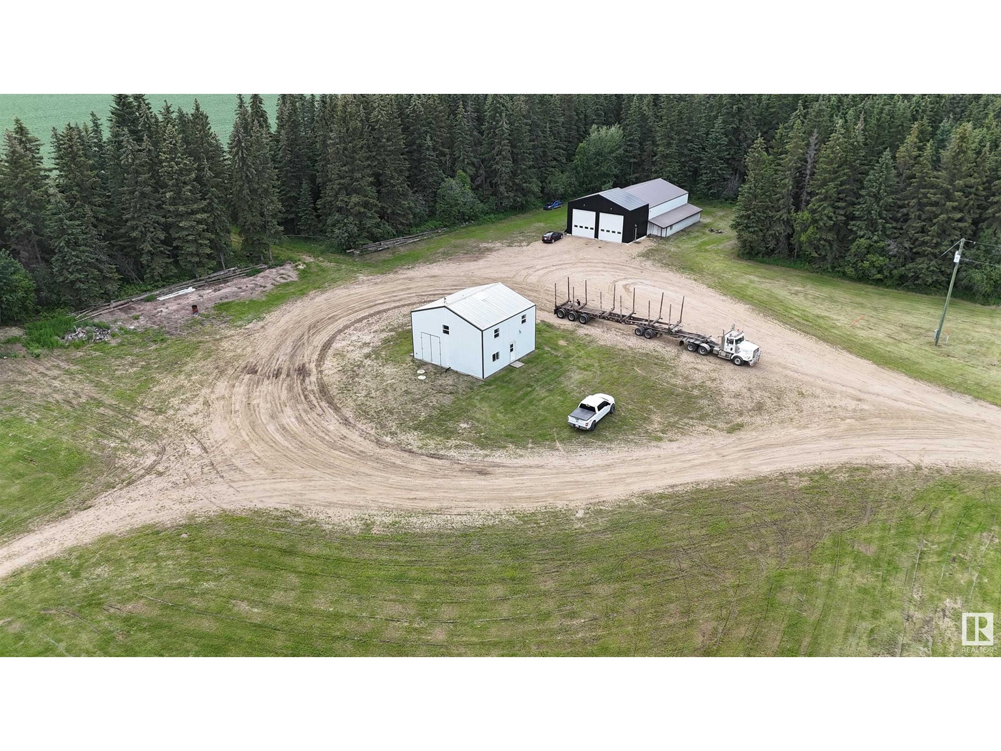#205 4415 48 St
Leduc, Alberta
Bright, spacious, and move-in ready—this 2 bedroom, 2 bathroom condo offers exceptional value and comfort in the heart of Leduc. Located on the quiet side of the second floor, enjoy an open-concept layout with large windows, cozy corner fireplace, and direct access to a private balcony with natural gas BBQ hookup. The kitchen features rich wood cabinetry, black appliances, a central island, and ample pantry space. The primary bedroom includes a walk-through closet and private 3-piece ensuite, while the second bedroom is generously sized with easy access to the main 4-piece bath. Additional highlights include in-suite laundry with extra storage, neutral finishes throughout, and two titled heated underground parking stalls. Yes, that’s right, Two parking stalls. This well-managed building also offers a fitness room, social space, and plenty of visitor parking. Ideal for first-time home buyers, downsizers even or investors seeking turnkey property close to shopping, parks, schools and commuter routes. (id:42336)
RE/MAX Excellence
1150 37b Ave Nw
Edmonton, Alberta
Attention First time Home Buyers,Welcome to this 1180 Sq ft 3 bedroom Half DUPLEX with front attached garage in one of the desirable communities of Tamarack.NO CONDO FEE . The house comes with OPEN CONCEPT main floor with hardwood flooring, ample cabinets , stainless steel appliances. The main floor leads to large decka and big backyard . Upstairs features 3 bed rooms with full bathroom. Excellent location, step away from shopping centres, K-9 school, public playground, Bus Terminal. Easy access to Whitemud Drive and Anthony Henday. A must see starter home, Comes with NEW ROOF SHINGLES (id:42336)
RE/MAX River City
#103 11449 Ellerslie Rd Sw
Edmonton, Alberta
Backing onto private GREEN SPACE, this charming 1-bedroom, 1-bathroom condo offers serene and peaceful living, nestled in a quiet and desirable neighborhood. Perfect for first-time buyers or anyone seeking a tranquil retreat, this unit features an open-concept layout that allows for plenty of natural light, creating a warm and inviting atmosphere throughout. The spacious bedroom and well-appointed bathroom provide a comfortable living experience, while the underground parking stall adds both convenience and security. Residents can enjoy the calming views and peaceful ambiance of the green space right outside their window. The condo also offers the added benefit of electricity included in the condo fees, eliminating the hassle of separate utility bills. For pet lovers, the building is pet-friendly, so your furry companions are welcome to join you in your new home. Conveniently located just minutes from shops, public transit and all the essentials. (id:42336)
Exp Realty
#2 26412 Twp Rd 594
Rural Westlock County, Alberta
Two minutes to Westlock is this oasis - work started in 2001 w/hundreds of trees planted at perimeter (3 deep) for privacy! A 2002 raised bungalow w/1817 sq. ft. - 9' ceilings (foyer 12'), office, pantry, 5 bdrms (ensuite w/heated floors/w.i. shower/6' soaking tub. 3 full baths (note the sweet hop-scotch design in bsmt bath. Two insert wood-burning fireplaces (catalytic burner/fan) will heat this home! Wet bar in huge fmly room. 1999 Shop 32x48 w/10' ceiling w/3 pce bathrm, laundry rm, storage rm + upper/lower shelf/cabinets. 2015 in-law suite 24x40 w/10' ceilings added to shop roof lines. liv rm, dining area, stunning custom gourmet kitchen w/island, induction cooktop, dble ovens, granite, glass subway tile, other amazing features. 1 bdrm (ensuite 6' tub/5' shower w/seat/dble sinks/private toilet + office/sewing rm. RV parking, 2 sheds w/roller doors (id:42336)
RE/MAX Results
16103 87a Av Nw
Edmonton, Alberta
Main floor of charming bungalow available for rent from OCT 2025. This beautiful home boasts three spacious bedrooms, a well-appointed four-piece bath, kitchen that flows seamlessly into a cozy dining room. The living room, which features stunning vaulted ceilings that create an airy and open atmosphere. This bright and spacious bungalow is ideally located near all essential amenities, making daily errands a breeze. Additionally, a bilingual school ( Mandarin Bilingual) is conveniently situated nearby, providing excellent educational opportunities for families with young children. Basement has separate entrance, kitchen, full bath and two bedrooms also available for additional cost. (id:42336)
Maxwell Polaris
#316 16303 95 Street Nw
Edmonton, Alberta
Wonderfully priced 2 bedroom, 2 bathroom unit with in-suite laundry in Promenade Eaux Claires. NEW carpet, NEW vinyl in the bathrooms, NEW trim/baseboards, New lighting and a NEW paint job!! The large primary bedroom has a walk through his & her closet to the full ensuite bathroom. The 2nd bedroom is a generous size and it's located next the a 2nd full bathroom and a handy linen closet. The kitchen/living room connection is perfect for hosting/entertaining. Having the south facing balcony with the gas BBQ hook up could lend itself to more enjoyable evenings on the deck. On the hot summer days, you can turn on the AIR CONDITIONER and get some relief inside. A single, Heated underground TITLED parking stall is an ideal perk that comes with the unit. Condo fee includes: WATER and HEAT. The building is exceptionally well kept and includes a GYM, a GUEST SUITE and a GAMES ROOM. Excellent location as it's near to shopping, restaurants, trails, transit and the Anthony Henday is 3 minutes away. (id:42336)
RE/MAX Real Estate
10438 155 St Nw
Edmonton, Alberta
Investor/builder or first-time home buyer Alert! Sitting on a 50’X148’ subdividable lot, this cute little bungalow has so much potential to offer! Main floor features a large & bright living room w/ bamboo hardwood flooring, good sized kitchen w/ newer fridge & stove; Two good sized bedrooms and 4-piece main bath. Basement is fully finished with a family room, an additional bedroom and a 3pc bath. Single detached garage and a newer furnace. Don't miss this excellent opportunity to own this affordable home or land for redevelopment! (id:42336)
Mozaic Realty Group
16108 130 St Nw
Edmonton, Alberta
Elegant and spacious 1,600 sq ft 2-storey home in prestigious Oxford. Step into an open-concept main floor featuring a sun-filled living room with a stylish tile-surround gas fireplace. The kitchen boasts stainless steel appliances, a corner pantry, and abundant cabinetry, flowing seamlessly into the dining area with access to a large deck overlooking the beautifully landscaped, fully fenced backyard. Upstairs offers 4 well-appointed bedrooms, including a serene primary retreat with walk-in closet and spa-inspired 4pc ensuite. The fully finished basement impresses with a generous rec room, 5th bedroom, 4pc bath with sauna, and laundry. Prime location near Oxford Lake, trails, schools, shops, and more. Shingles were completed 2025. (id:42336)
Exp Realty
#304 25 Element Dr
St. Albert, Alberta
Beautifully renovated and move-in ready, this stylish 2-bedroom condo in the heart of St. Albert offers modern comfort, low-maintenance living, and thoughtful upgrades throughout. Located on the third floor, enjoy peaceful northwest-facing views from your private balcony—perfect for sunset lounging or evening BBQs. Inside, the freshly painted unit features brand new flooring and a sleek kitchen with rich dark wood cabinetry, black granite countertops, and stainless steel appliances. The bright, open-concept living space is ideal for entertaining or relaxing in comfort—especially with the bonus of built-in air conditioning to keep you cool all summer. The unit also includes in-suite laundry, titled underground heated parking, and low condo fees that cover heat and water. Conveniently located close to shopping, walking trails, and all the amenities that make St. Albert a top-tier community, this home checks all the boxes for first-time buyers, downsizers, or investors. (id:42336)
RE/MAX Excellence
#49 1033 Youville Dr W Nw
Edmonton, Alberta
Welcome to this beautifully maintained townhouse that combines comfort, convenience, and space for the whole family. This charming two-storey home features a fully finished basement, offering ample room for both relaxation and functionality. Upstairs, you’ll find three spacious bedrooms, perfect for growing families or accommodating guests. The additional bedroom in the basement provides even more flexibility—ideal as a guest room, home office, or private retreat. With 2.5 bathrooms, morning routines and busy evenings are made easier for everyone. The layout is both practical and inviting, designed to suit your everyday needs. Enjoy the added benefit of two assigned parking stalls, ensuring hassle-free parking just steps from your door. Situated in a prime and convenient location, this townhouse is just minutes away from shopping centres, parks, schools, the Millwoods LRT station, and Grey Nuns Hospital—making errands, commutes, and access to healthcare a breeze. (id:42336)
Rite Realty
#124 13907 136 St Nw
Edmonton, Alberta
RARE FIND – CORNER END UNIT in the desirable Hudson community—offering exceptional privacy, green space, and the feel of a BIG BACKYARD rarely found in condo living! This 2 bed, 2 bath home features a bright, east-facing living room with access to one of TWO PRIVATE PATIOS, a light maple galley-style kitchen with island, dedicated dining area, in-suite laundry with storage, and a HEATED UNDERGROUND PARKING stall conveniently located near the elevator. CONDO FEES that INCLUDE ALL UTILITIES (Electricity, Heat, and Water),—making it a smart and affordable choice. This well managed building also offers guest parking, an ON-SITE MANAGER, and even a CAR WASH BAY. Just steps to Skyview Power Centre, ETS transit, and with quick Henday access—GREAT location! GREAT layout! GREAT Price! move-in ready gem won't last! (id:42336)
Century 21 All Stars Realty Ltd
Sw;5;70;20 West Of 4
Calling Lake, Alberta
UNIQUE PROPERTY! This home is located on 14.85 Acres, the perfect size to start your home owning journey, or expand to new horizons. The property was used by a trucking company previously, so th eyard is built to have plenty of space for large vehicles! The 2600 Sq. ft. shop on the property offers a large space to complete any project you may have! There are multiple RV Outlets on the property, so your camping needs are covered! Located only 10 minute North of the Alberta Pacific Pulp Mill. Come and see what this property has to offer! (id:42336)
RE/MAX Excellence



